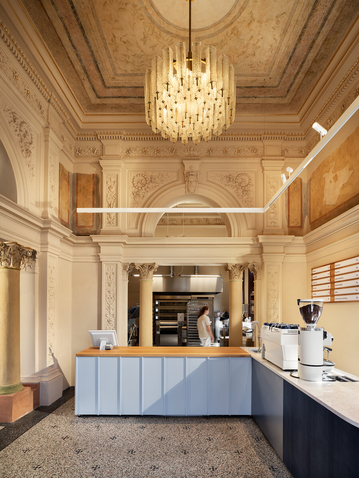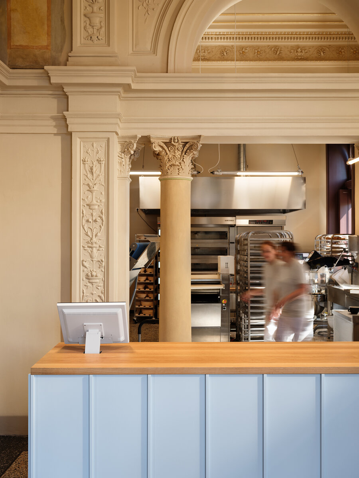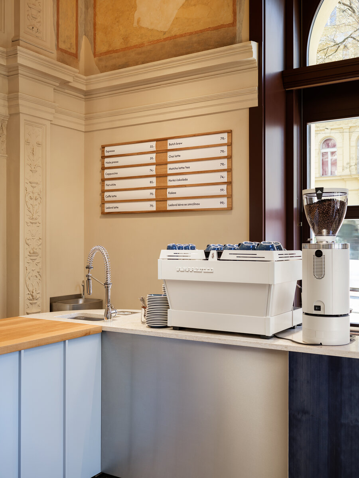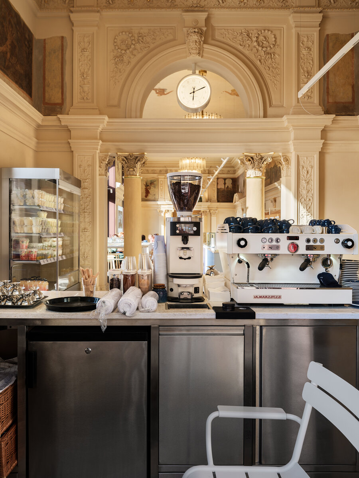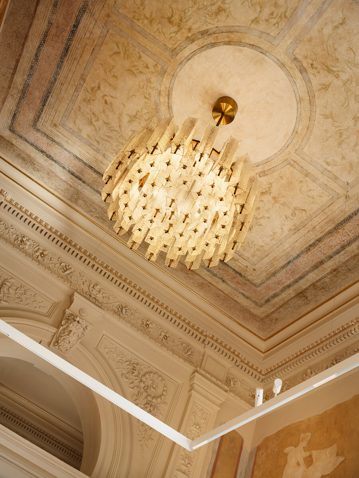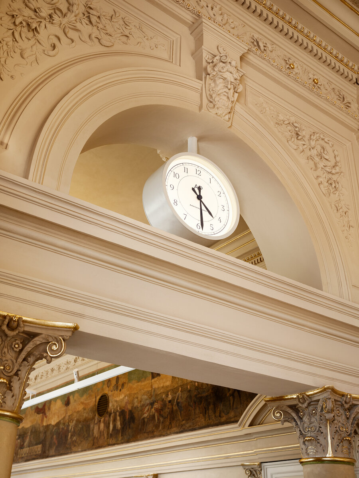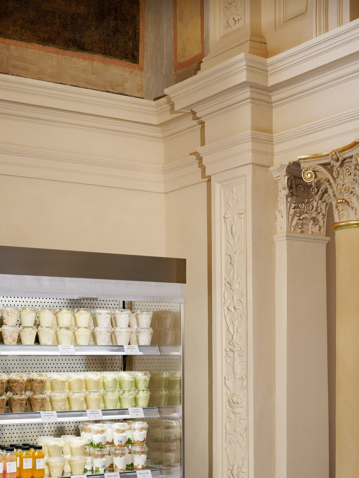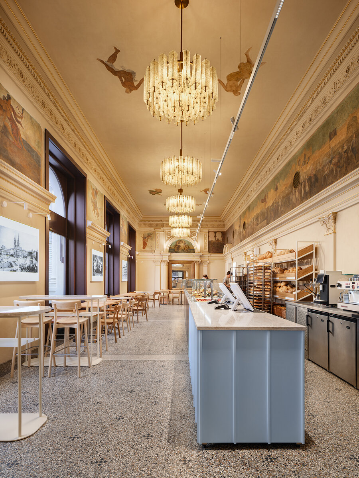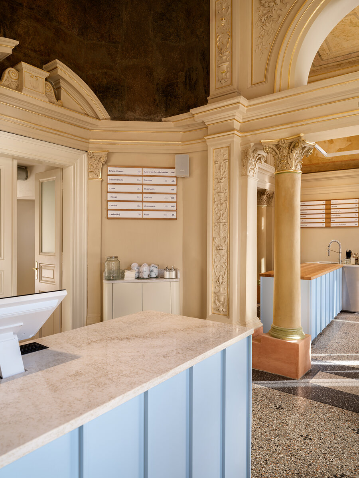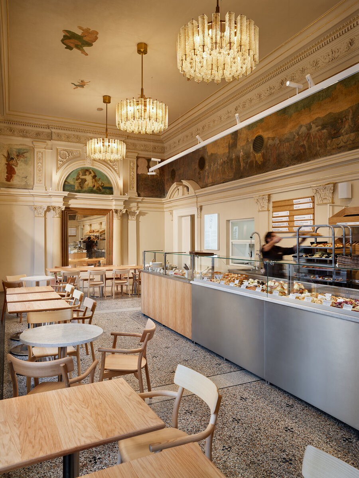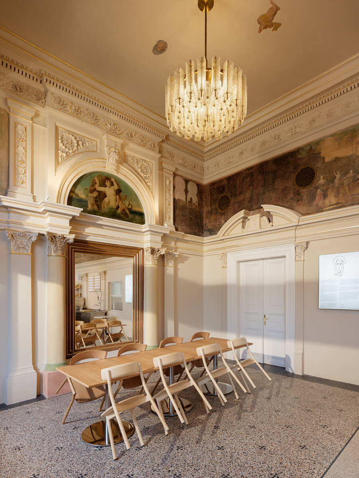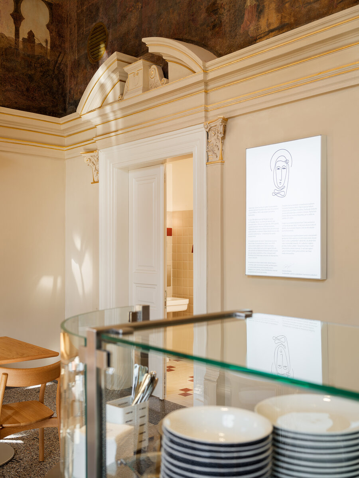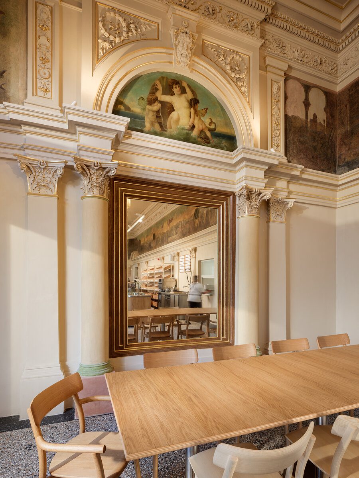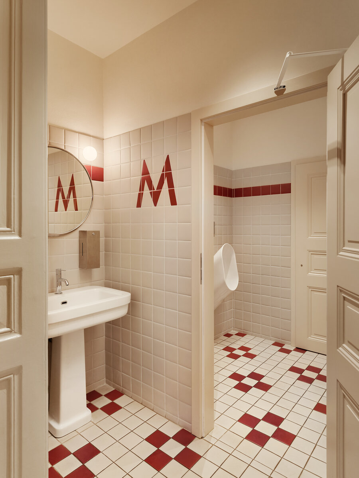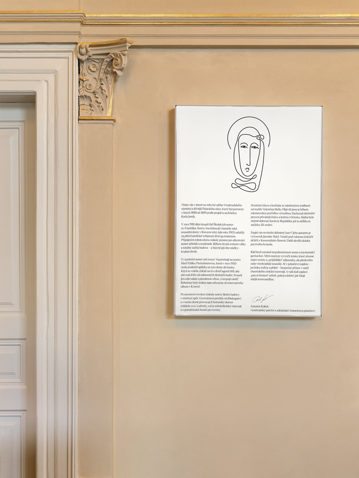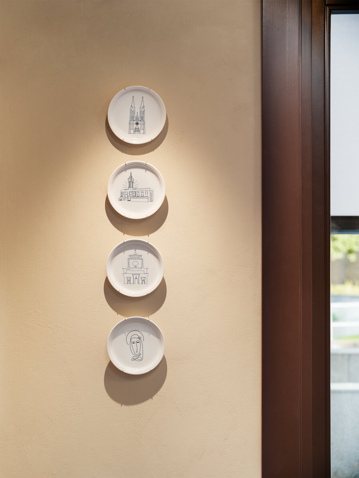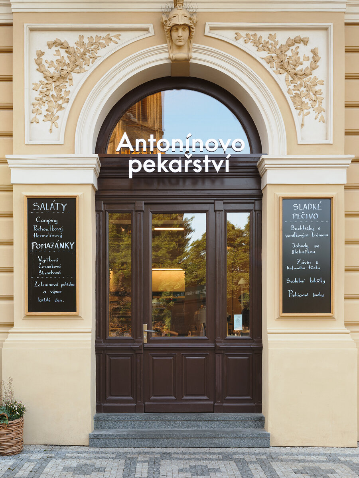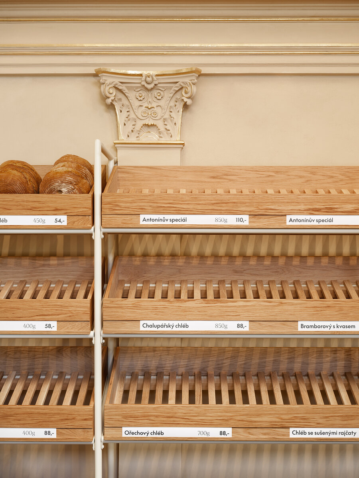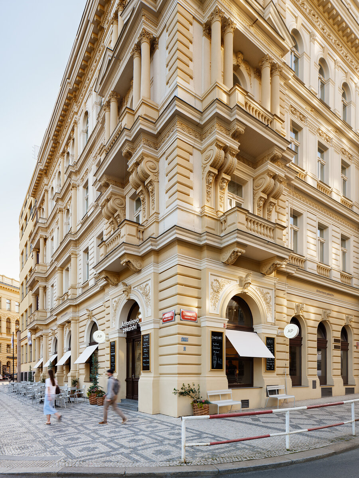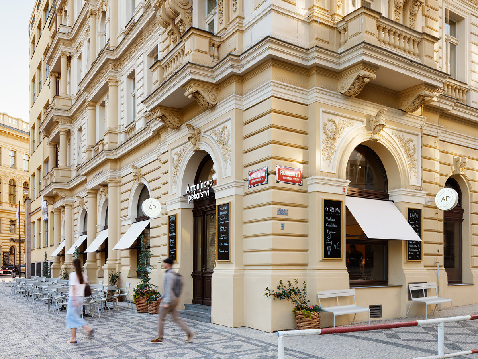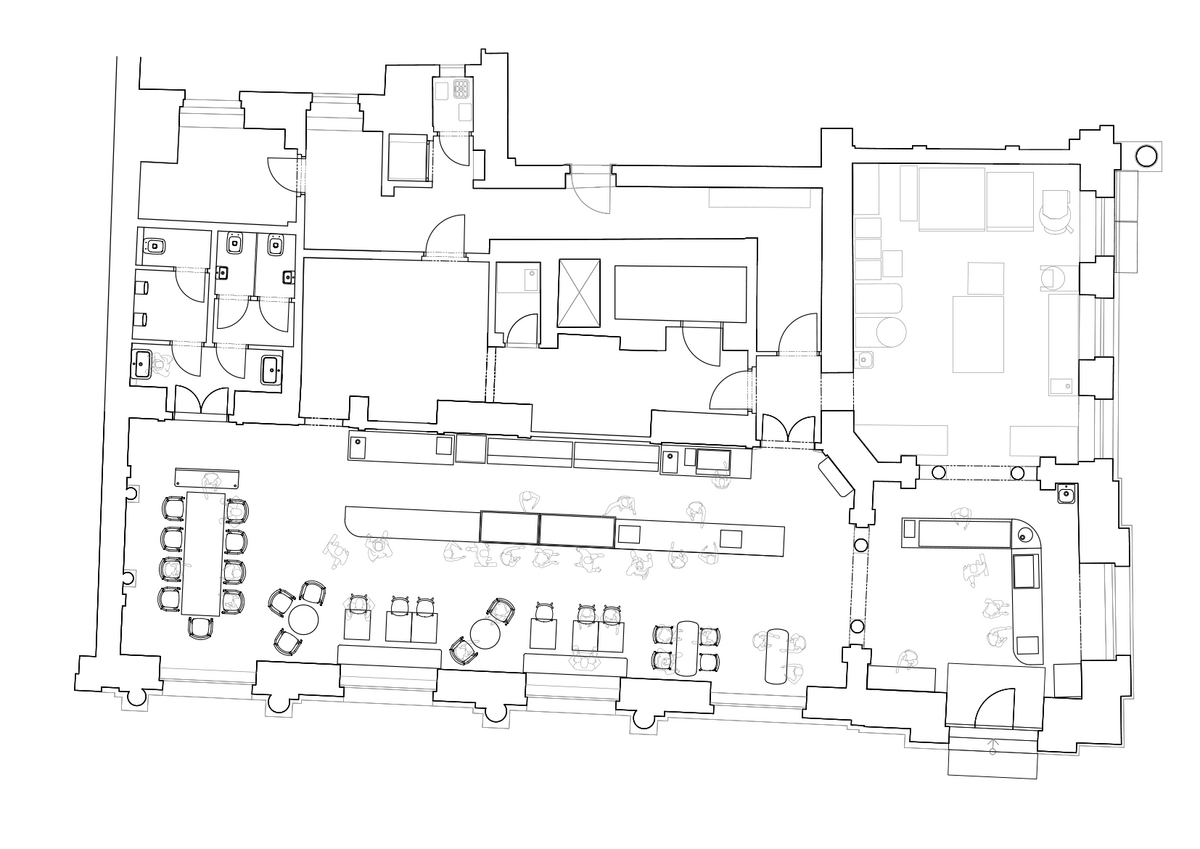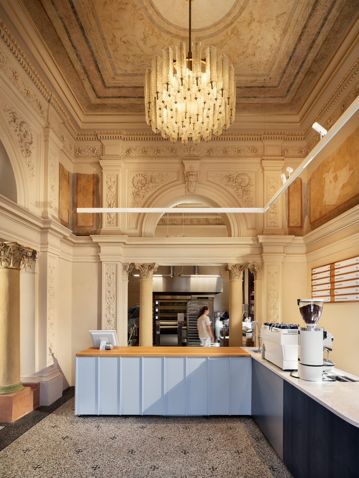| Author |
Denisa Kubíčková Strmisková, Zuzana Lorenzová |
| Studio |
Denisa Strmiskova Studio |
| Location |
Francouzská 1, Prague 2, Česká republika |
| Collaborating professions |
Architekt Ing. Arch. Jan Zezůlka, Grafický design- Studio Kosatko, kostýmní designérka- Tereza Kopecká |
| Investor |
Antonínovo pekařství |
| Supplier |
židle Mattiazzi, exteriérový mobiliář značky Fermob, profesionální osvětlení italských svítidel iGuzzini v režii firmy ETNA.
Během realizace byly pod nánosy bílých nátěrů odkryty původní nástěnné malby malíře Valentina Skály, zobrazující obchodní procesí s kávou a koření z Orientu, pravděpodobně z doby kavárny Republika. Součástí obnovy byla také zlacená štuková výzdoba. Zachován byl i původní skleněný lustr – autorské dílo výtvarníka Jaroslava Bejvla. |
| Date of completion / approval of the project |
March 2025 |
| Fotograf |
Kubicek.Studio |
The interior of the new Antonínovo pekařství branch at Prague’s Náměstí Míru marks the first step in a broader rebranding of the bakery chain. The goal was to refresh the brand’s visual identity while staying true to its roots and honoring the unique atmosphere of the location.
The building, located at the corner of what used to be Palackého Street and Vinohradské Square, was designed by architect Karel Janda and built between 1888–1889. In 1910, it became the property of the School Sisters of St. Francis, who used it as a boarding house for students of the neighboring high school. During the communist era, the sisters were forcibly evicted, the property was nationalized, and the order was targeted by the regime. One of the most well-known stories is that of Sister Marie Eliška Pretschnerová, who was arrested by the secret police in 1950 while paying off the last installment of the building’s mortgage. As she handed over the keys, she said: “I yield to violence.” That same September, the nuns were deported to an internment camp in Krnov.
After the fall of communism, the sisters returned and reopened the space as the Christian Youth Home at St. Ludmila’s, which now provides housing for high school students and serves as a summer hostel for tourists.
Denisa Strmiskova Studio worked on the redesign for over a year and a half, in collaboration with graphic studio Kosatko and fashion designer Tereza Kopecká, who created new staff uniforms. The color palette takes cues from earlier branches of the bakery. A soft light blue forms the base, complemented by deeper blue tones, natural wood, and industrial stainless steel. A newly designed terrazzo floor ties the space together with muted burgundy and cream accents.
At the heart of the space is a ten-meter-long custom counter. Additional furnishings include Mattiazzi chairs, Fermob outdoor furniture, and professional lighting by Italian brand iGuzzini, installed by ETNA.
The material and color choices build on the layered history of the interior. During the renovation, original wall paintings by artist Valentin Skála were uncovered beneath coats of white paint. These murals depict a historical coffee and spice procession and likely date back to when the space housed Café Republika. As part of the restoration, gilded stucco details were also brought back to life. The original glass chandelier — a signature work by artist Jaroslav Bejvl, crafted by Czech glassmakers in Kamenický Šenov — remains in place.
The atmosphere is completed by four backlit lightboxes showing archival photographs of the building and its former residents.
The final design balances contemporary elements with historical context. New features are integrated subtly and respectfully — a quiet continuation of a story that has been unfolding here for more than 130 years.
Green building
Environmental certification
| Type and level of certificate |
-
|
Water management
| Is rainwater used for irrigation? |
|
| Is rainwater used for other purposes, e.g. toilet flushing ? |
|
| Does the building have a green roof / facade ? |
|
| Is reclaimed waste water used, e.g. from showers and sinks ? |
|
The quality of the indoor environment
| Is clean air supply automated ? |
|
| Is comfortable temperature during summer and winter automated? |
|
| Is natural lighting guaranteed in all living areas? |
|
| Is artificial lighting automated? |
|
| Is acoustic comfort, specifically reverberation time, guaranteed? |
|
| Does the layout solution include zoning and ergonomics elements? |
|
Principles of circular economics
| Does the project use recycled materials? |
|
| Does the project use recyclable materials? |
|
| Are materials with a documented Environmental Product Declaration (EPD) promoted in the project? |
|
| Are other sustainability certifications used for materials and elements? |
|
Energy efficiency
| Energy performance class of the building according to the Energy Performance Certificate of the building |
|
| Is efficient energy management (measurement and regular analysis of consumption data) considered? |
|
| Are renewable sources of energy used, e.g. solar system, photovoltaics? |
|
Interconnection with surroundings
| Does the project enable the easy use of public transport? |
|
| Does the project support the use of alternative modes of transport, e.g cycling, walking etc. ? |
|
| Is there access to recreational natural areas, e.g. parks, in the immediate vicinity of the building? |
|
