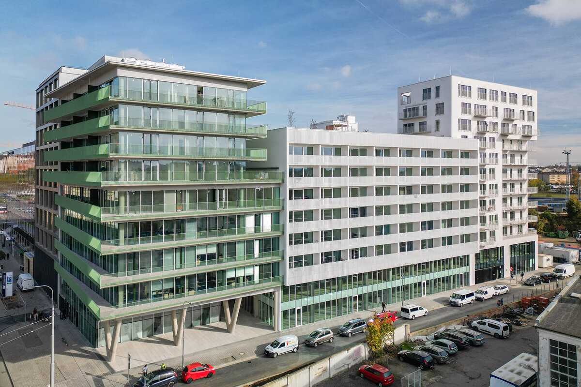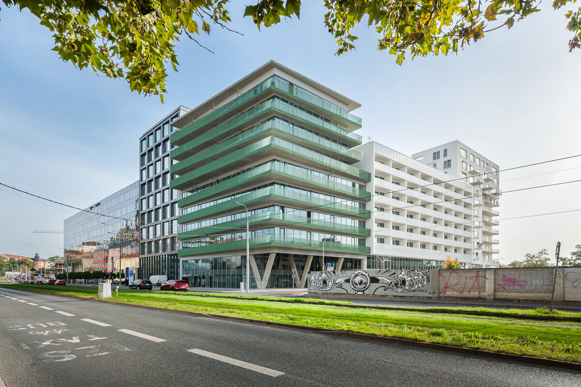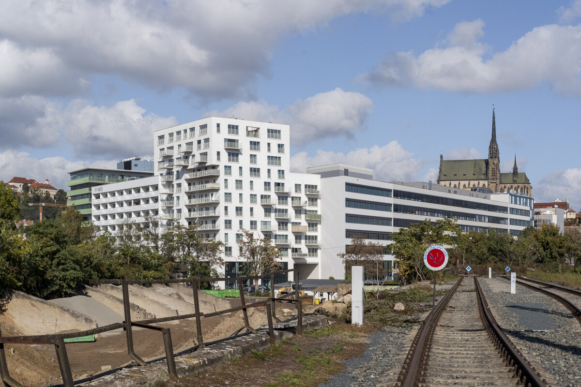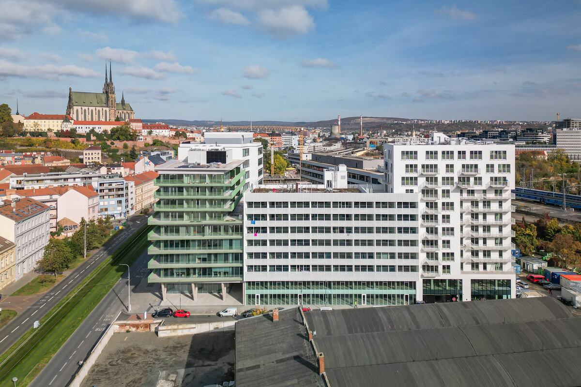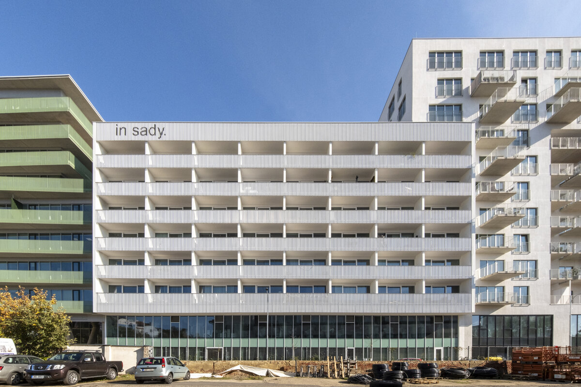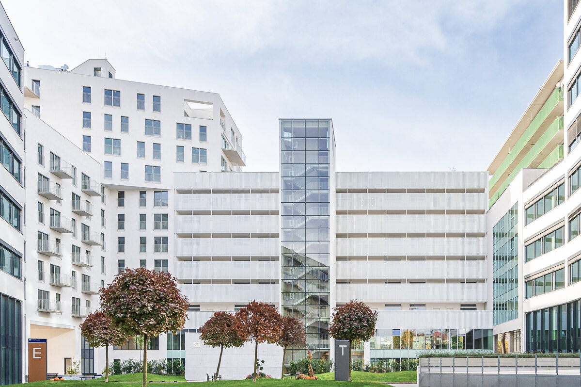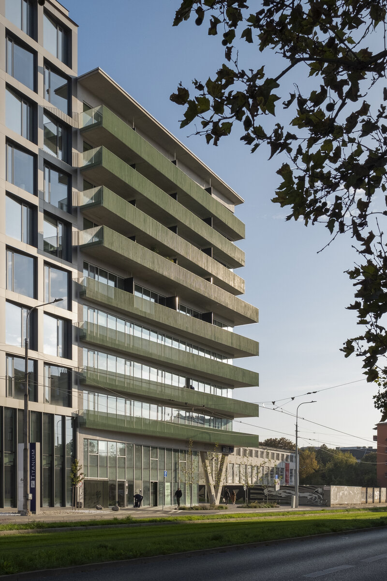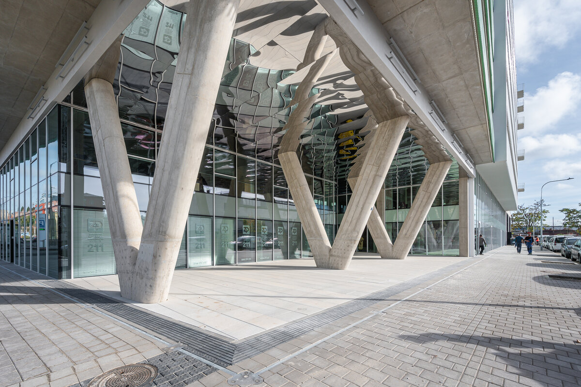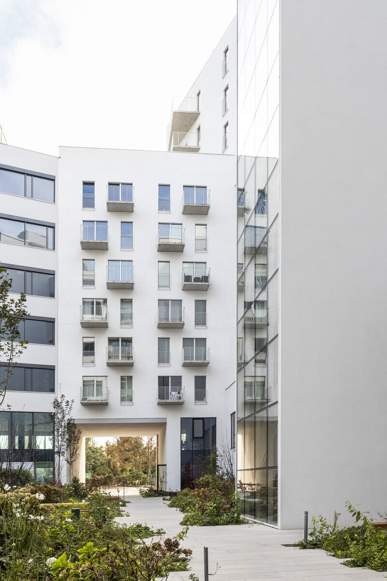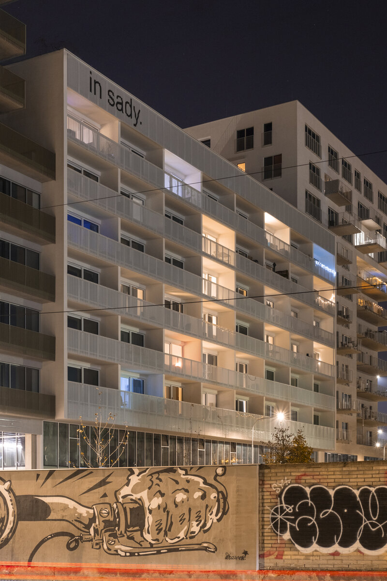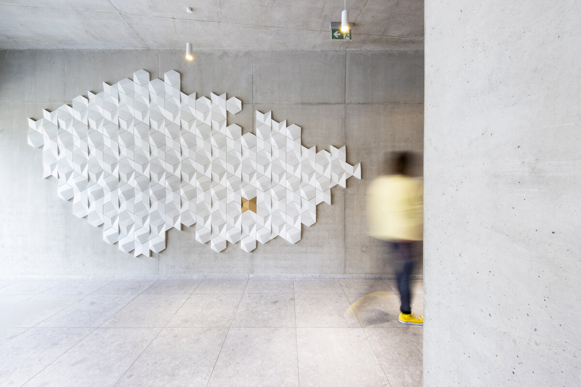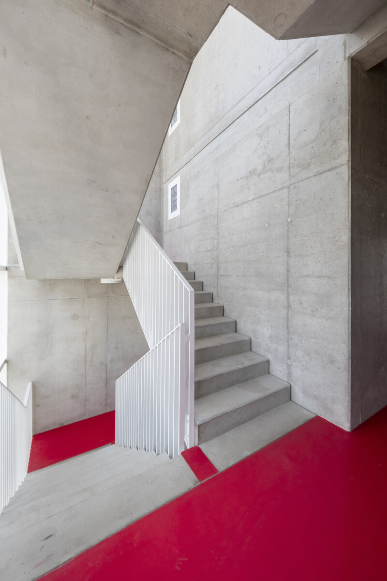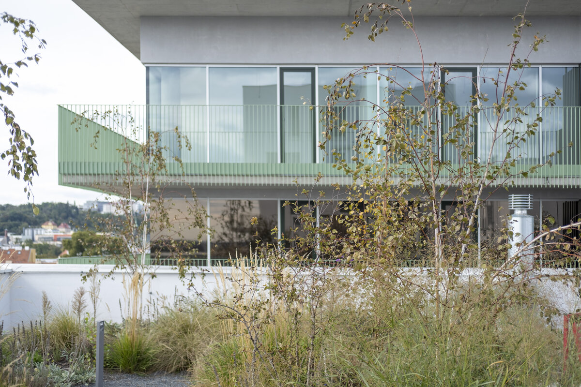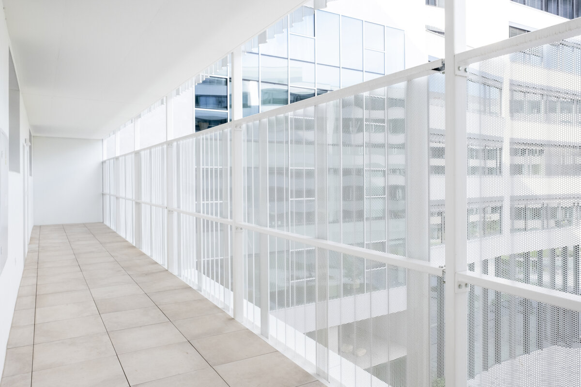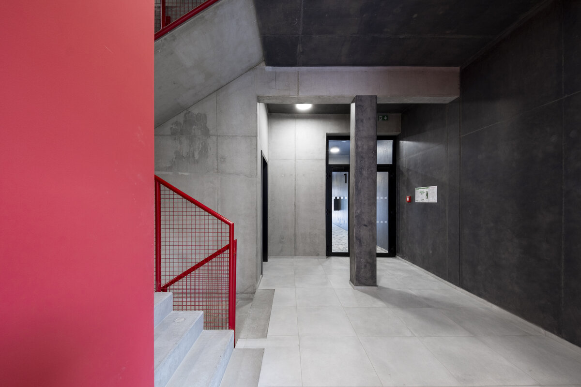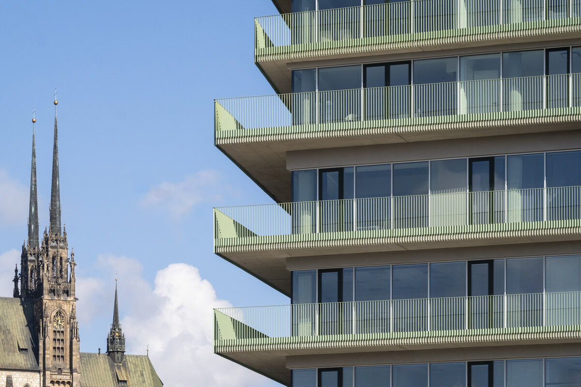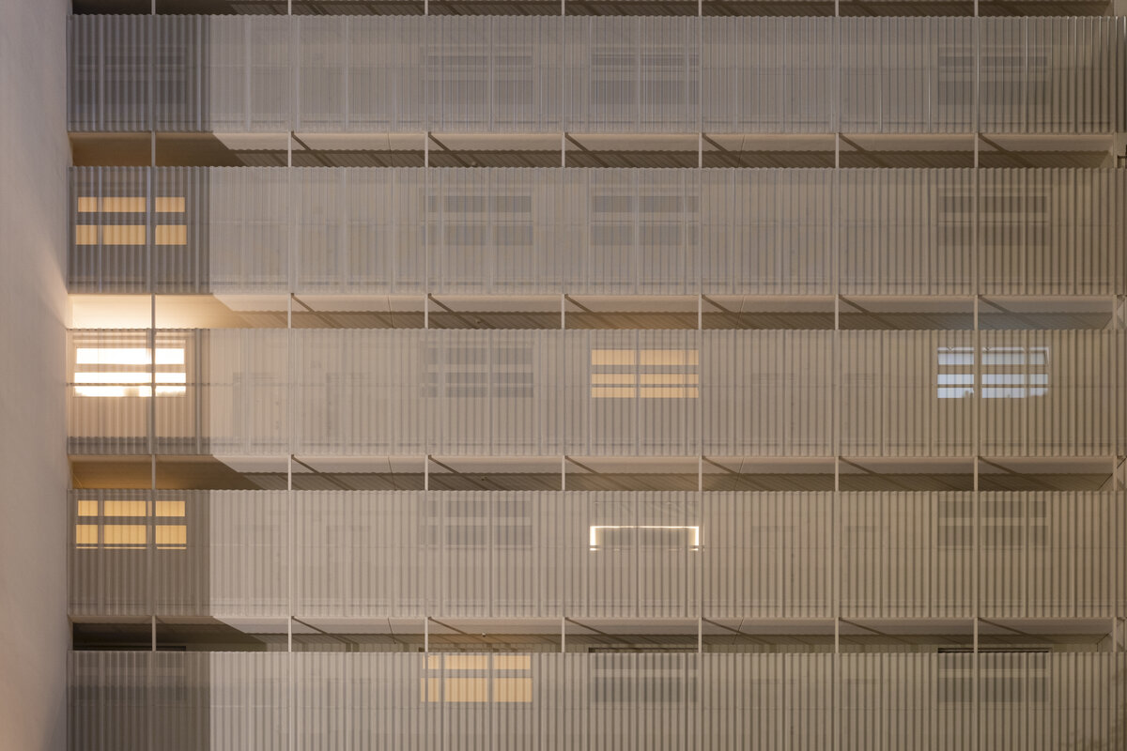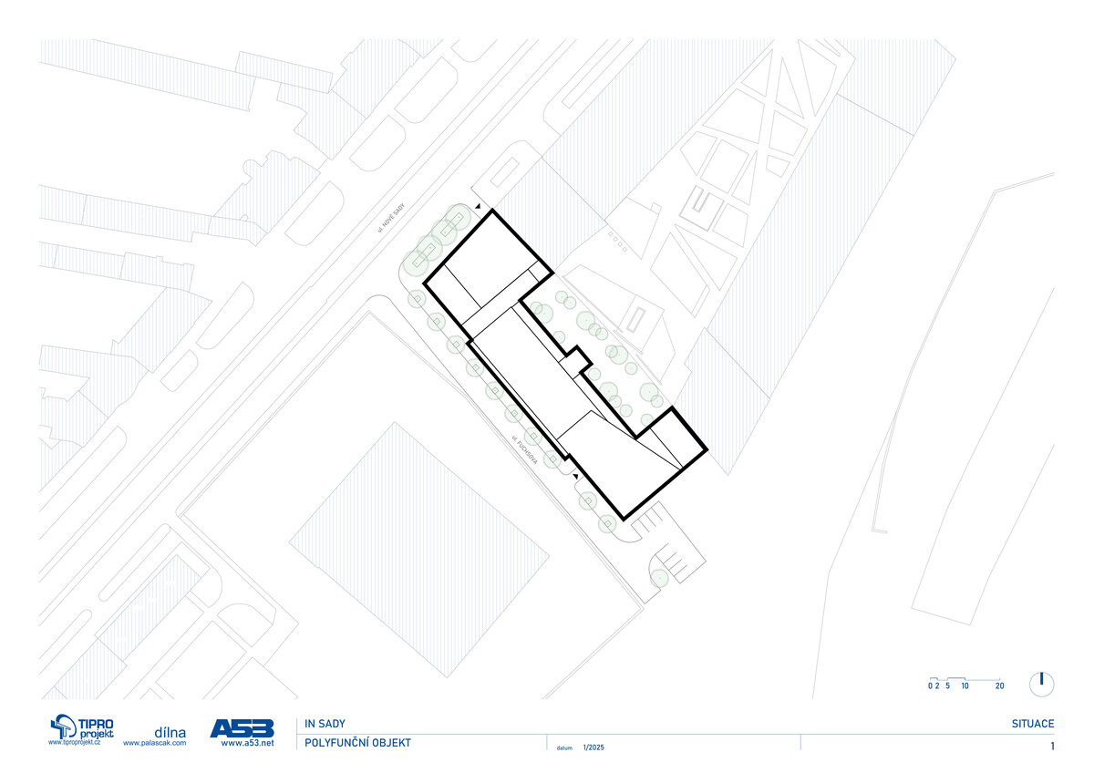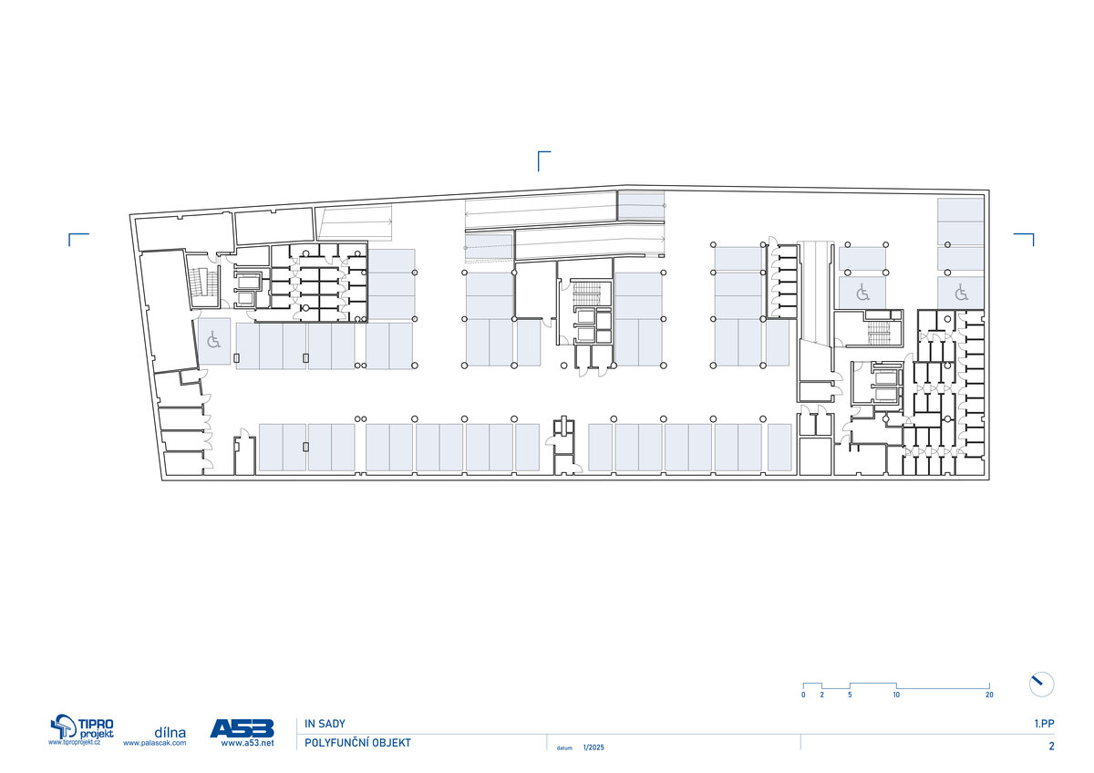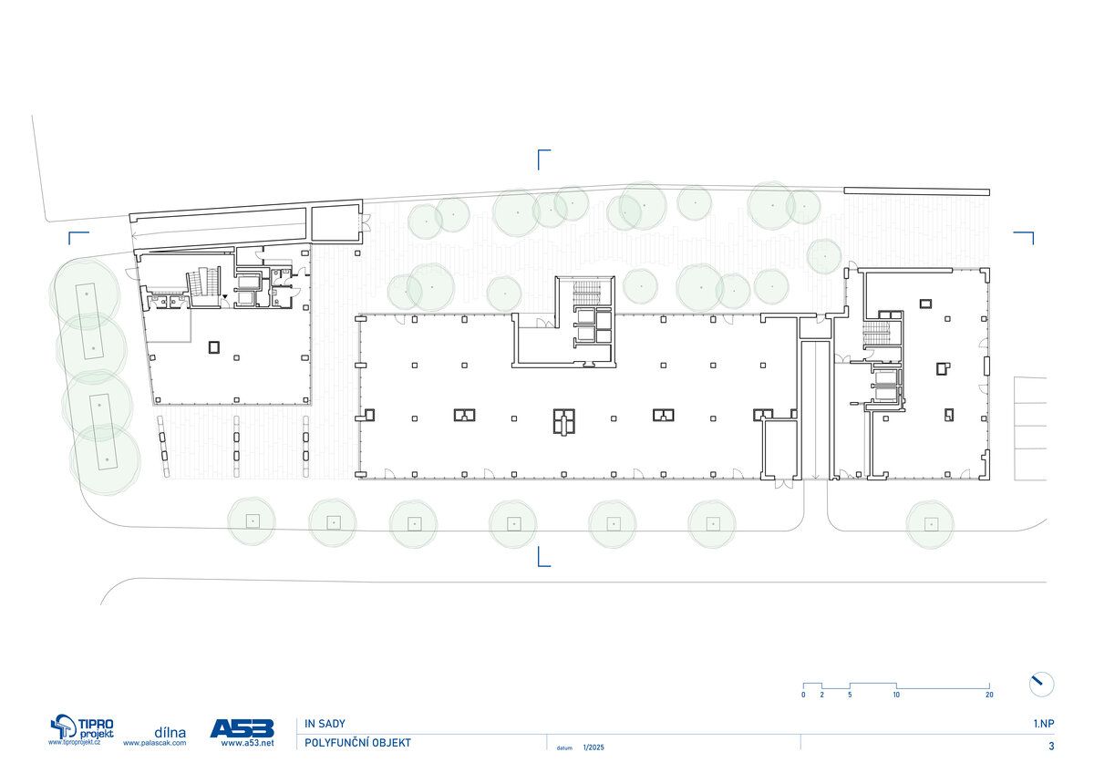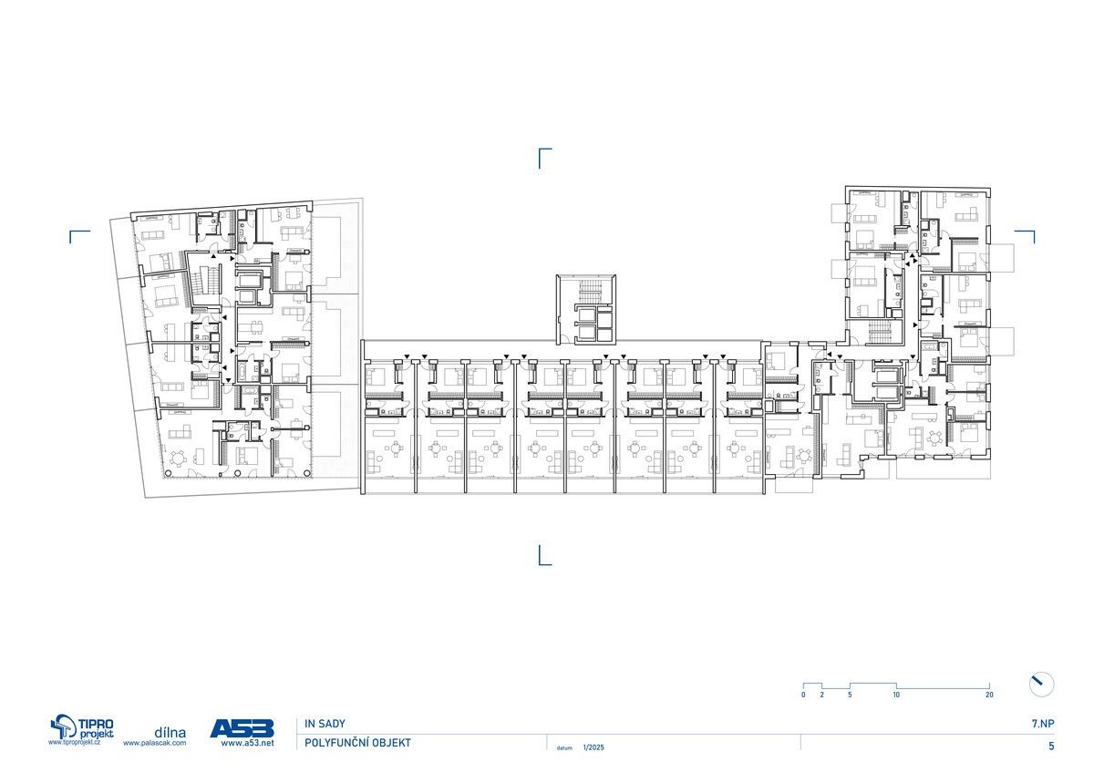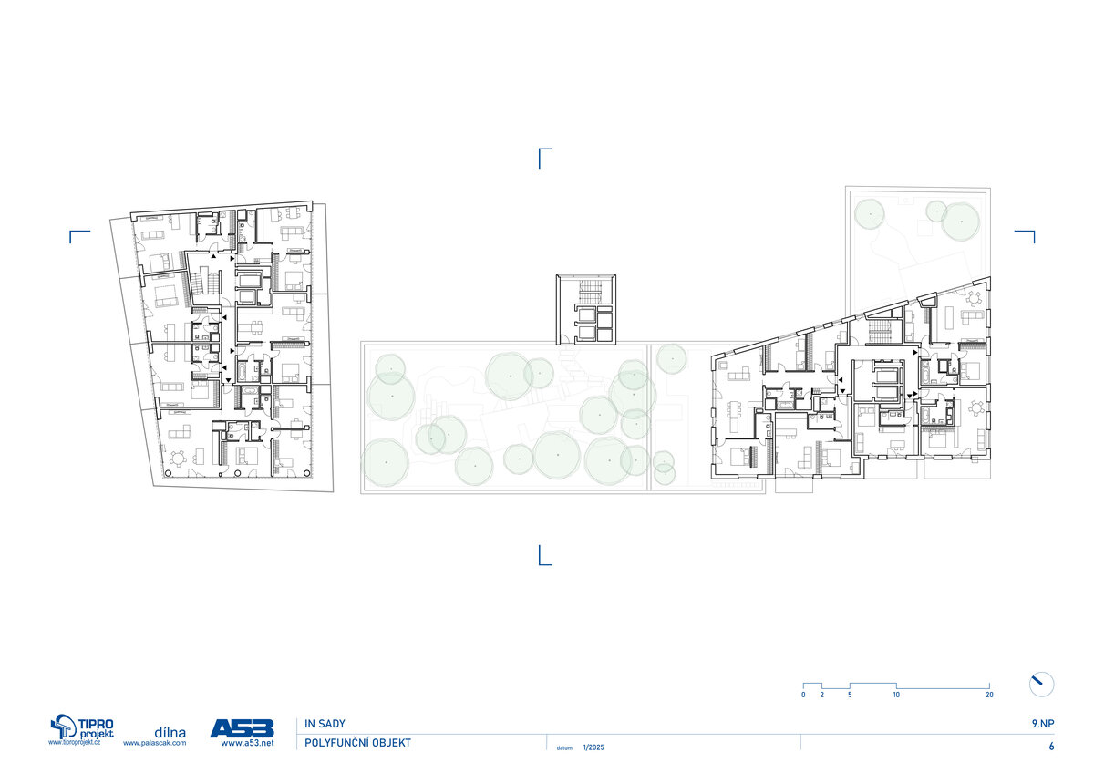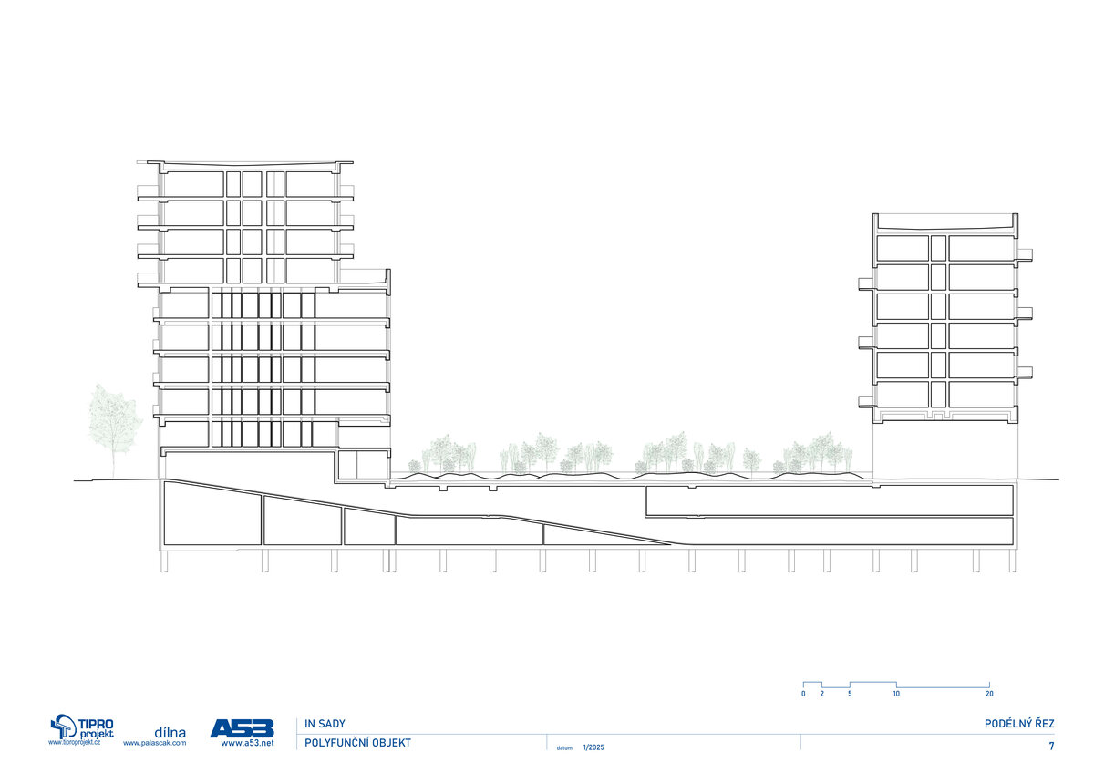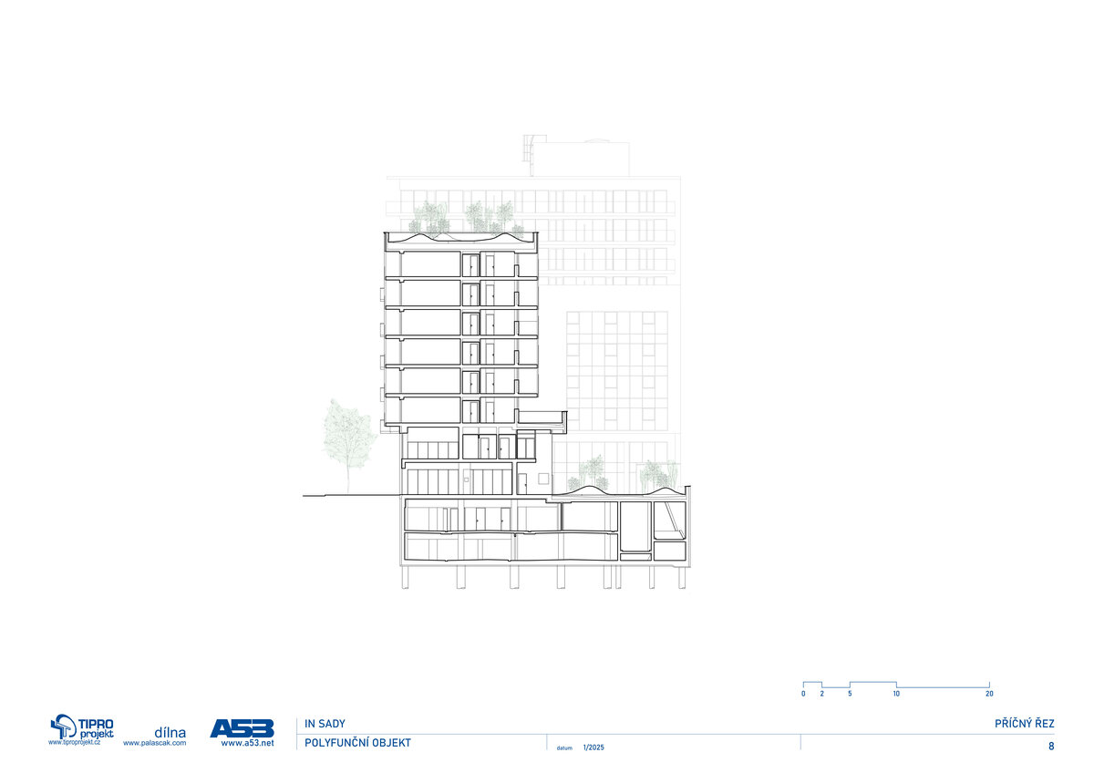| Author |
A53: Lenka Mazurová, Petr Kadlčík, Simona Dlouhá, Barbora Kolářová ; dílna: Michal Palaščak, Karolína Burešová, Jan Flídr |
| Studio |
A53 + dílna |
| Location |
Nové sady 27,
Fuchsova 26,28,
60200 Brno |
| Collaborating professions |
TIPRO projekt s.r.o. |
| Investor |
BDG invest s.r.o. |
| Supplier |
GEMO a.s. |
| Date of completion / approval of the project |
February 2024 |
| Fotograf |
Marieta Musálková |
The mixed-use complex consists of three independent buildings incorporating commercial and residential units. Due to the project's scale and architectural complexity, the above-ground portion was divided between two architectural firms, resulting in three distinct buildings. While the underground level connects the entire site, each building differs in operation, spatial arrangement, and function. Each architect worked independently, without the ability to influence their colleague's work.
All three sections are based on the concept of an "organic city" and feature specific volumetric and spatial solutions. The ground floor includes commercial, administrative, and retail spaces, while the upper floors contain apartments of various layouts. The project combines diverse functions and creates a modern urban space with emphasis on connection to the surrounding environment.
The first ten-story building at the corner of Nové sady Street naturally complements the existing street frontage. The fully glazed facade is animated by mutually offset continuous balconies with steel railings in a pastel green shade, giving it dynamism and visual interest.
The middle eight-story section represents a gallery-access building with residential units designated for rental. The uniform apartment layout is reflected in the regular facade facing the street. The strict grid is softened on both sides of the building by perforated metal sheeting, which gives the facade visual lightness and provides more privacy to the interiors.
The entire complex is completed by a thirteen-story building that recedes behind the street line in its corner section, thus contributing to the overall dynamics of the development. This concept is also reflected in the arrangement of balconies and windows, which emphasize the building's architectural expression. The white color of the brushed render is enlivened with basalt aggregate, which gives the surface texture and spatial depth
The entire building is designed as a reinforced concrete monolith with a combined structural system. It consists of three interconnected blocks A, B, and C, each with a distinctive architectural character. The complex includes 137 residential units complemented by commercial and administrative spaces, including underground parking.
The building is designed as a low-energy structure utilizing state-of-the-art technologies. Part of the roof areas is equipped with a photovoltaic power plant, while the remaining areas are designed as green roofs supporting biodiversity. Heat pumps serve as the primary source of heating and cooling, with all residential units featuring individual air conditioning and heat recovery ventilation systems.
Green building
Environmental certification
| Type and level of certificate |
-
|
Water management
| Is rainwater used for irrigation? |
|
| Is rainwater used for other purposes, e.g. toilet flushing ? |
|
| Does the building have a green roof / facade ? |
|
| Is reclaimed waste water used, e.g. from showers and sinks ? |
|
The quality of the indoor environment
| Is clean air supply automated ? |
|
| Is comfortable temperature during summer and winter automated? |
|
| Is natural lighting guaranteed in all living areas? |
|
| Is artificial lighting automated? |
|
| Is acoustic comfort, specifically reverberation time, guaranteed? |
|
| Does the layout solution include zoning and ergonomics elements? |
|
Principles of circular economics
| Does the project use recycled materials? |
|
| Does the project use recyclable materials? |
|
| Are materials with a documented Environmental Product Declaration (EPD) promoted in the project? |
|
| Are other sustainability certifications used for materials and elements? |
|
Energy efficiency
| Energy performance class of the building according to the Energy Performance Certificate of the building |
A
|
| Is efficient energy management (measurement and regular analysis of consumption data) considered? |
|
| Are renewable sources of energy used, e.g. solar system, photovoltaics? |
|
Interconnection with surroundings
| Does the project enable the easy use of public transport? |
|
| Does the project support the use of alternative modes of transport, e.g cycling, walking etc. ? |
|
| Is there access to recreational natural areas, e.g. parks, in the immediate vicinity of the building? |
|
