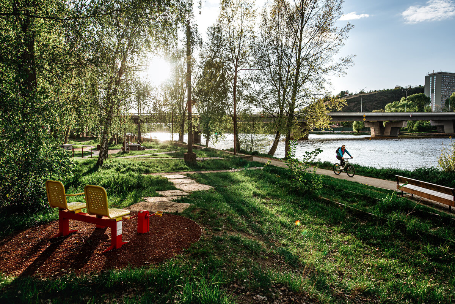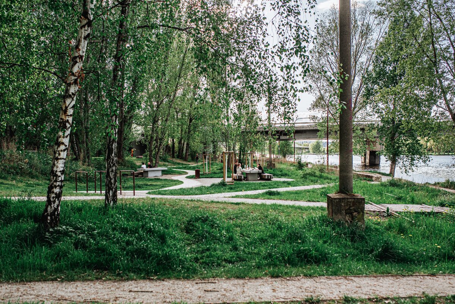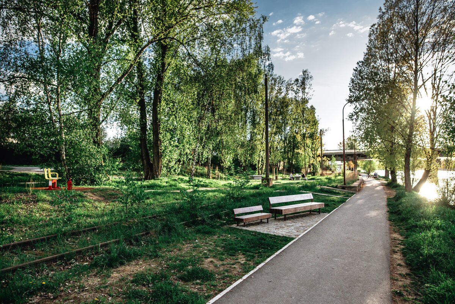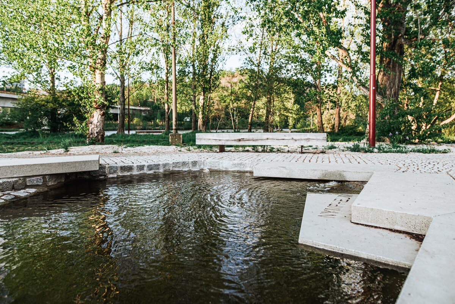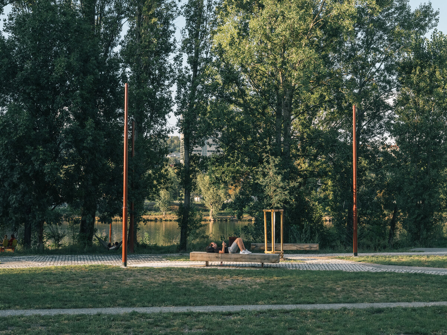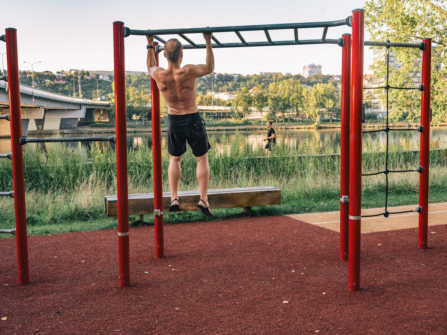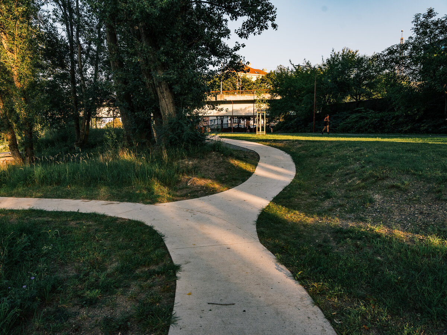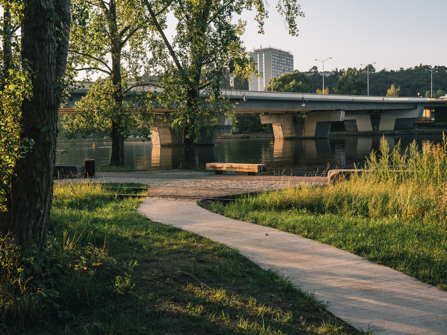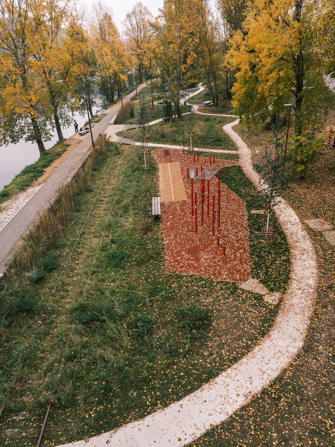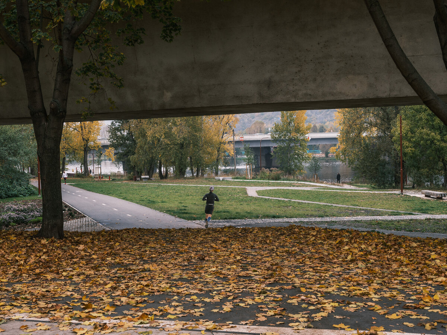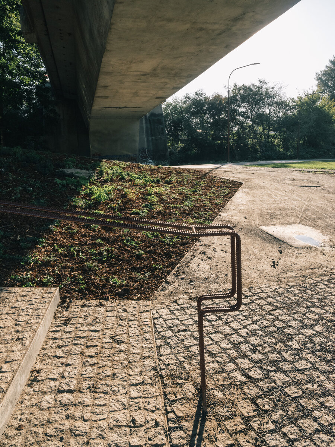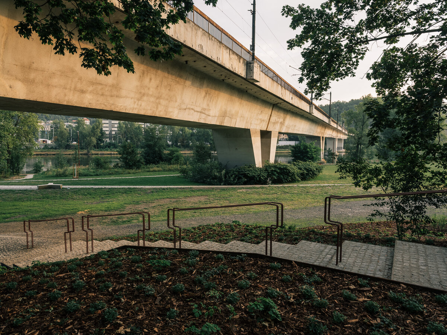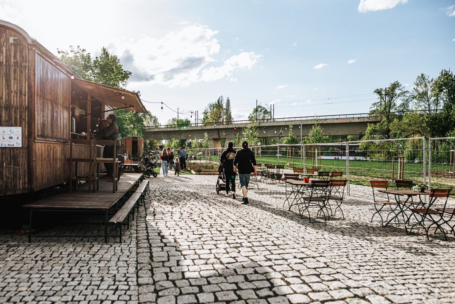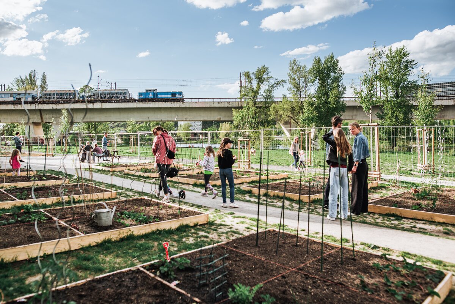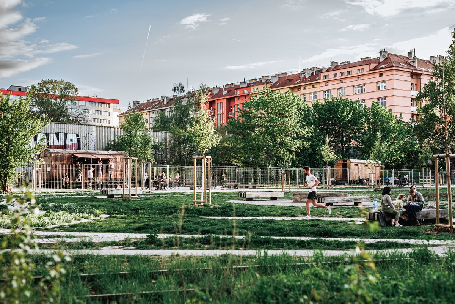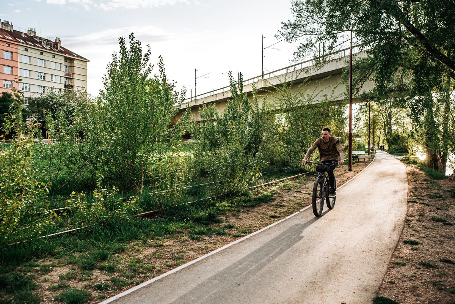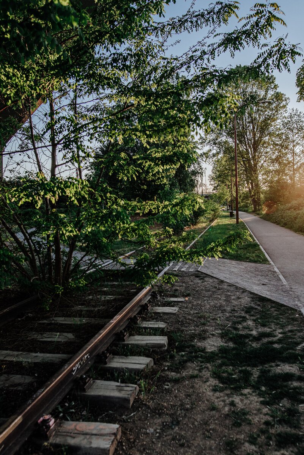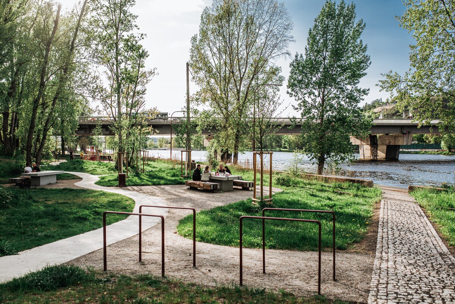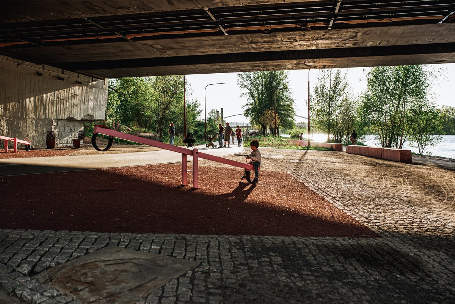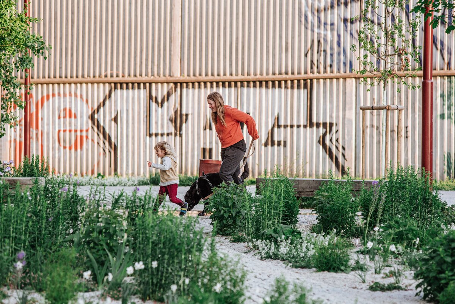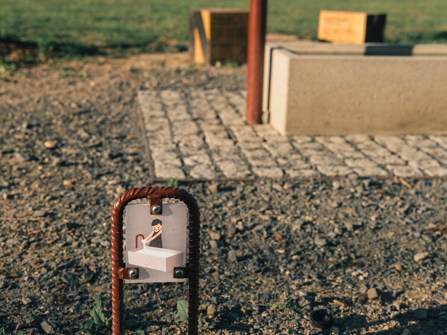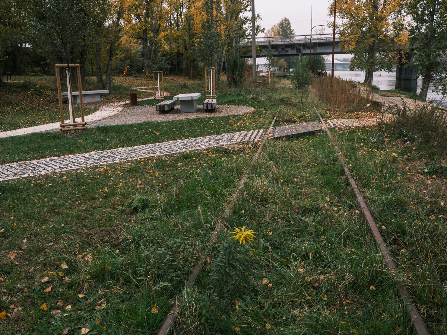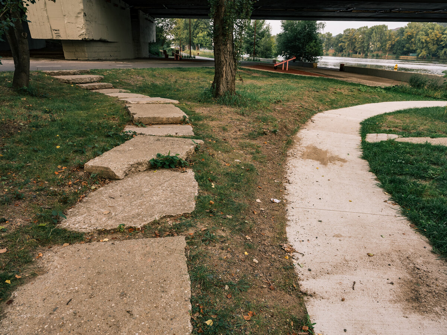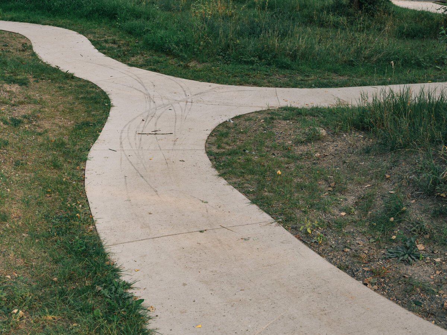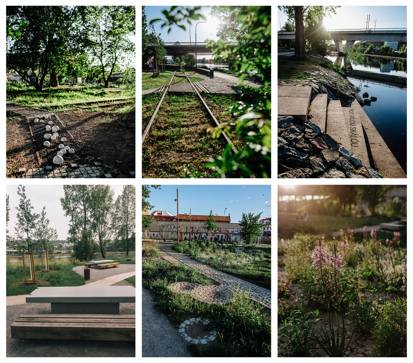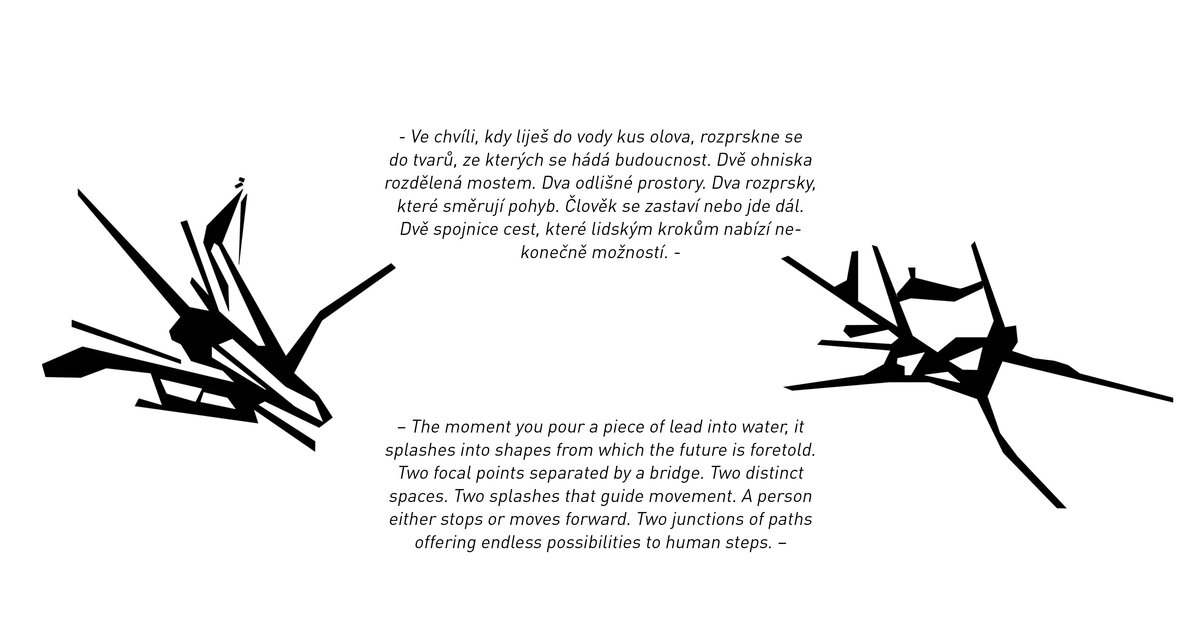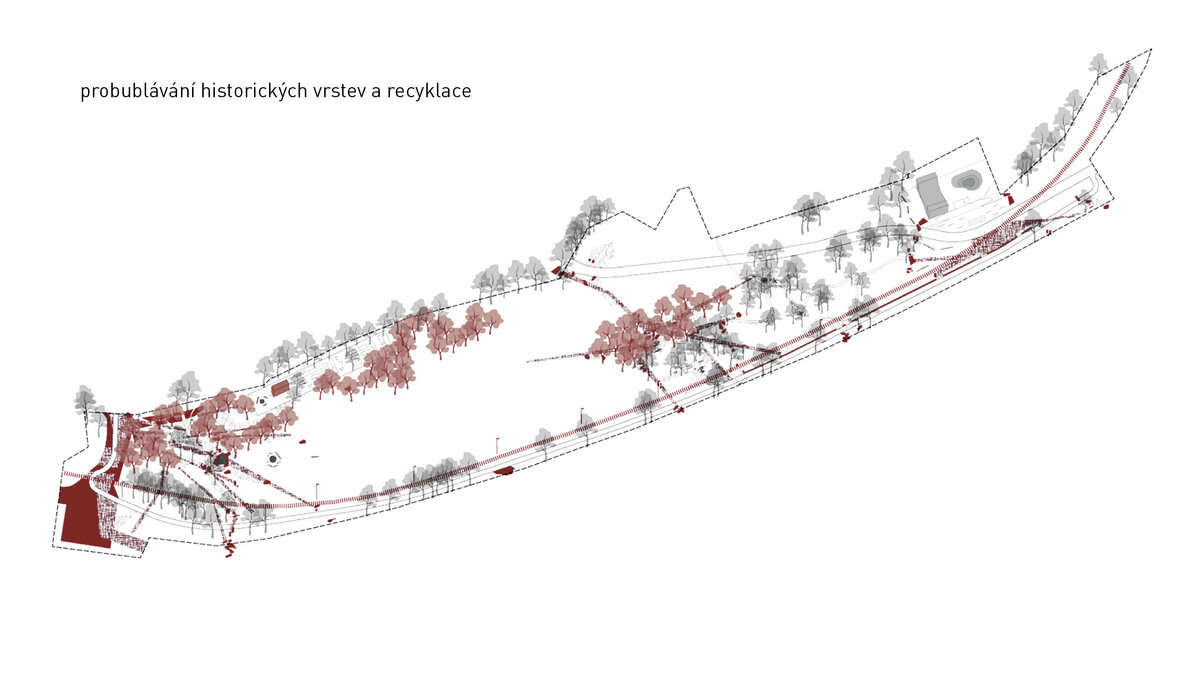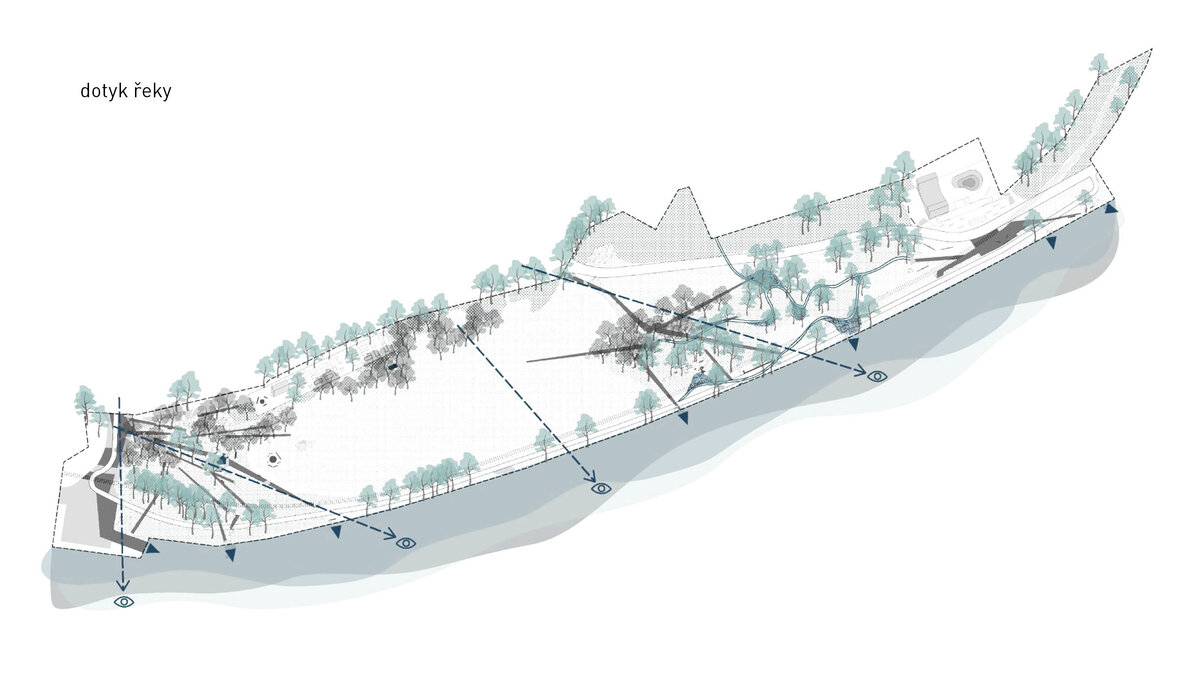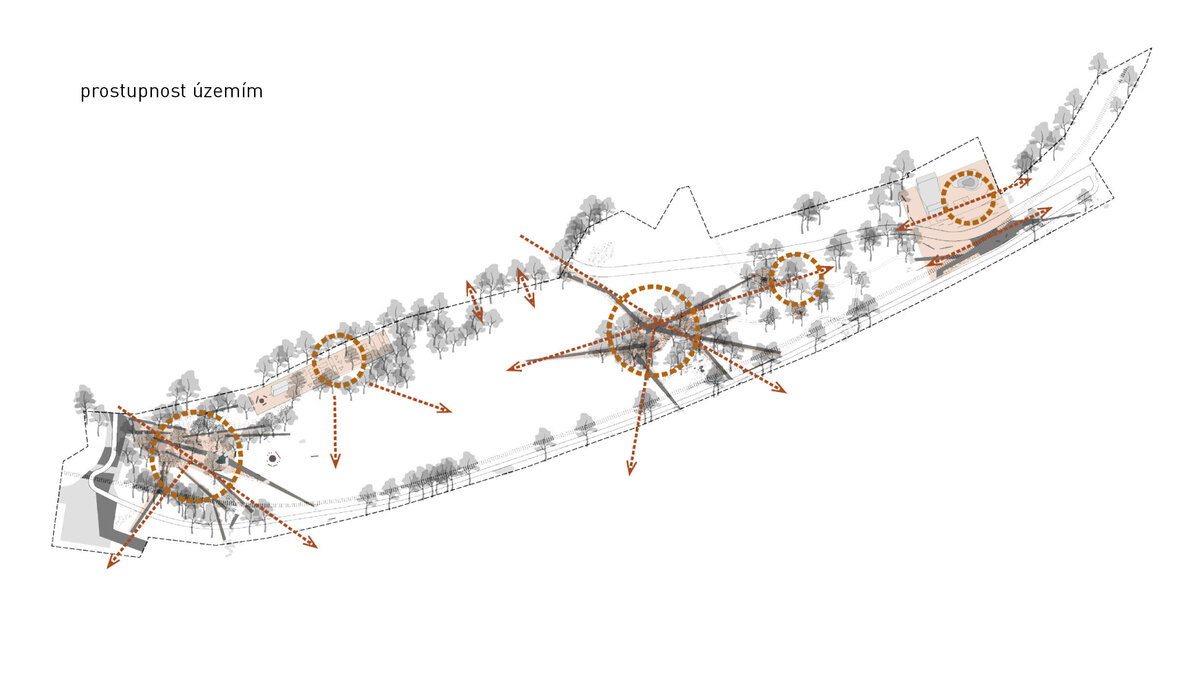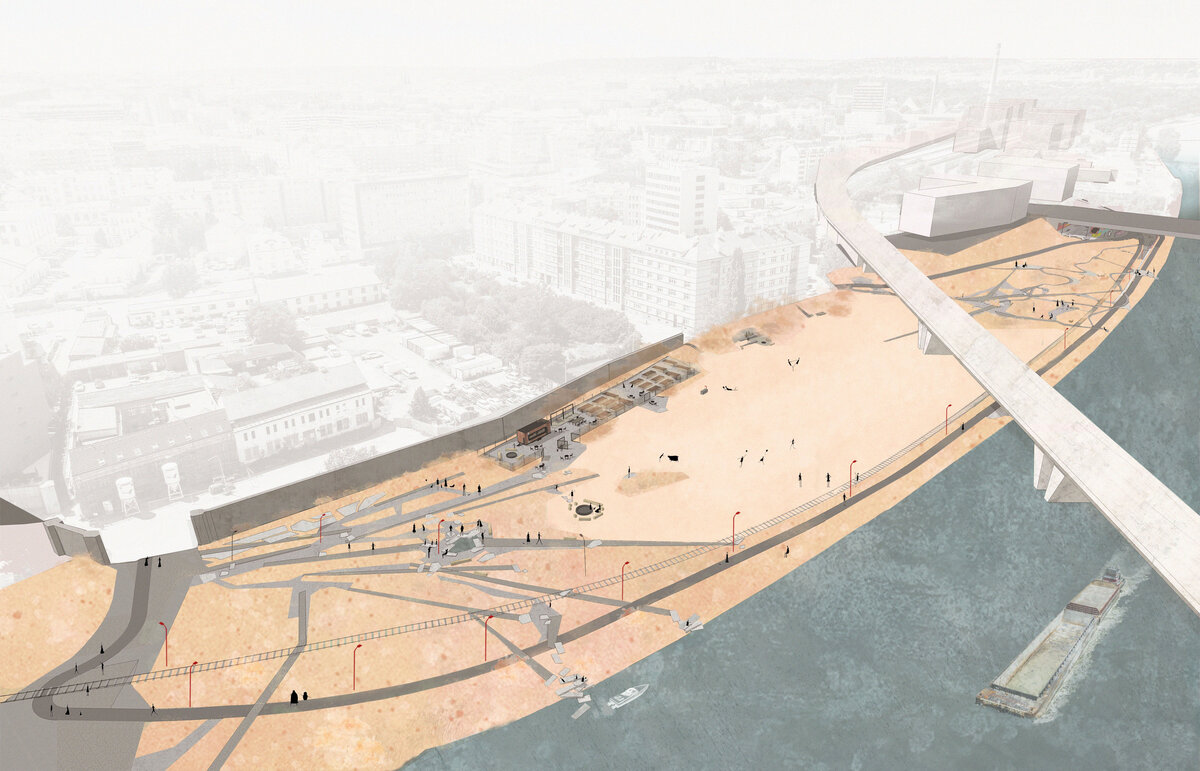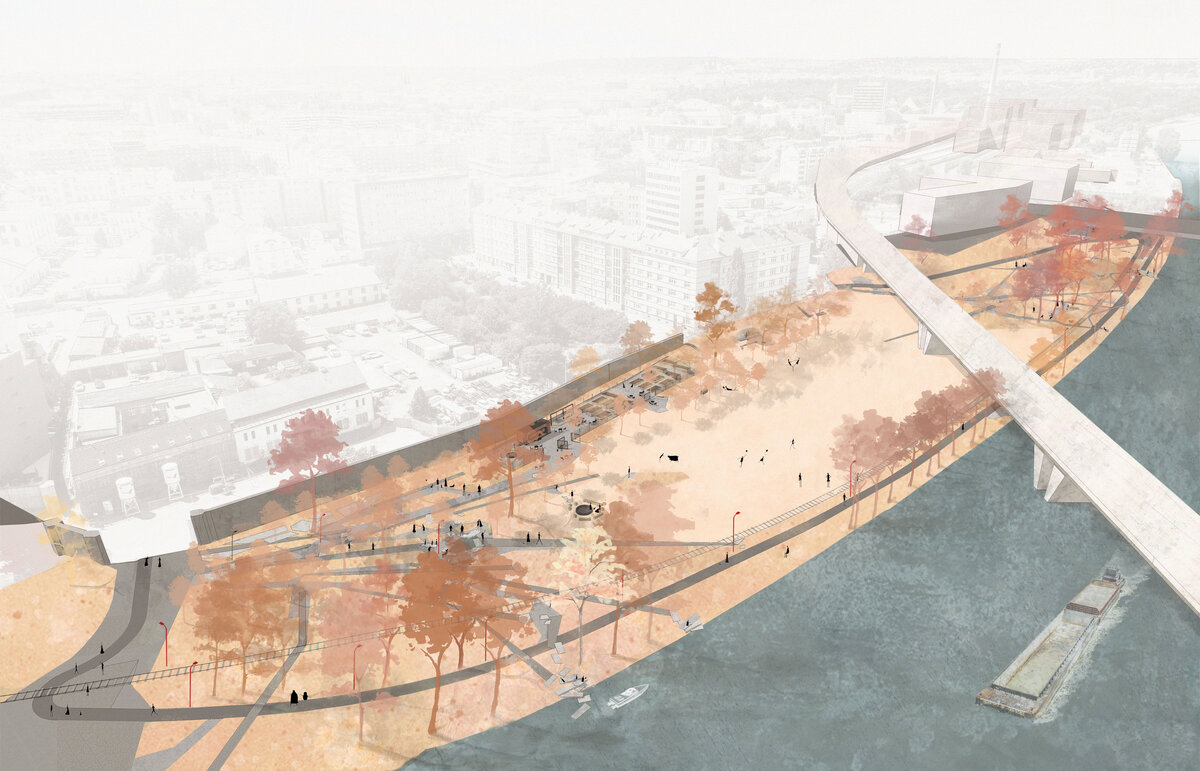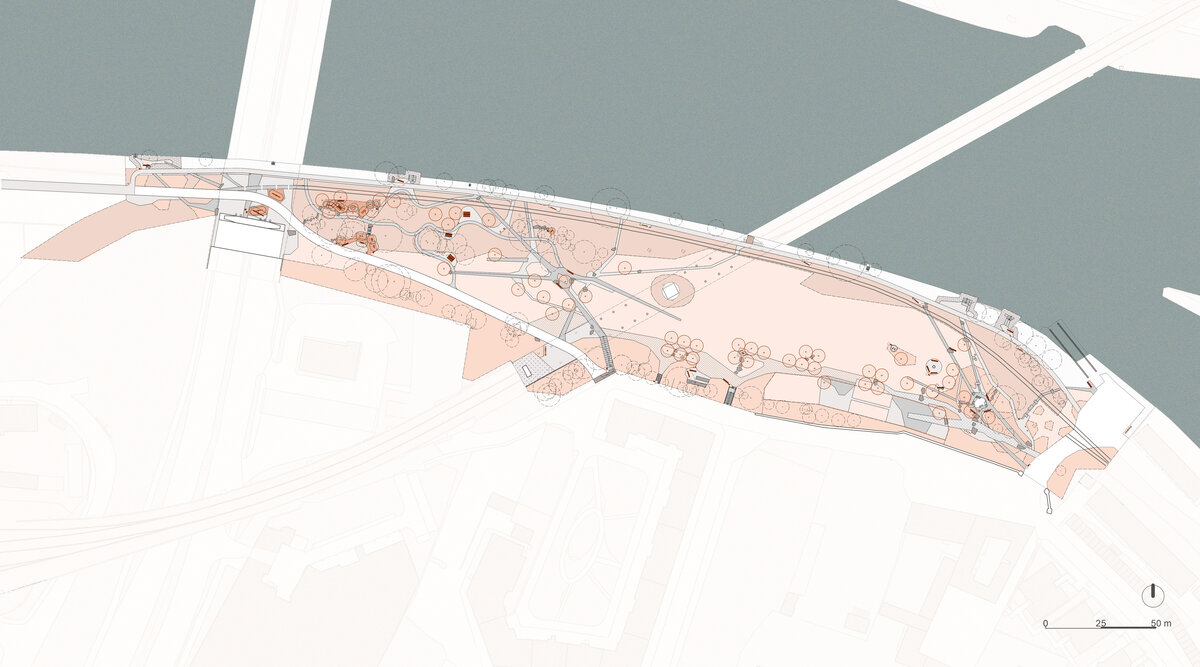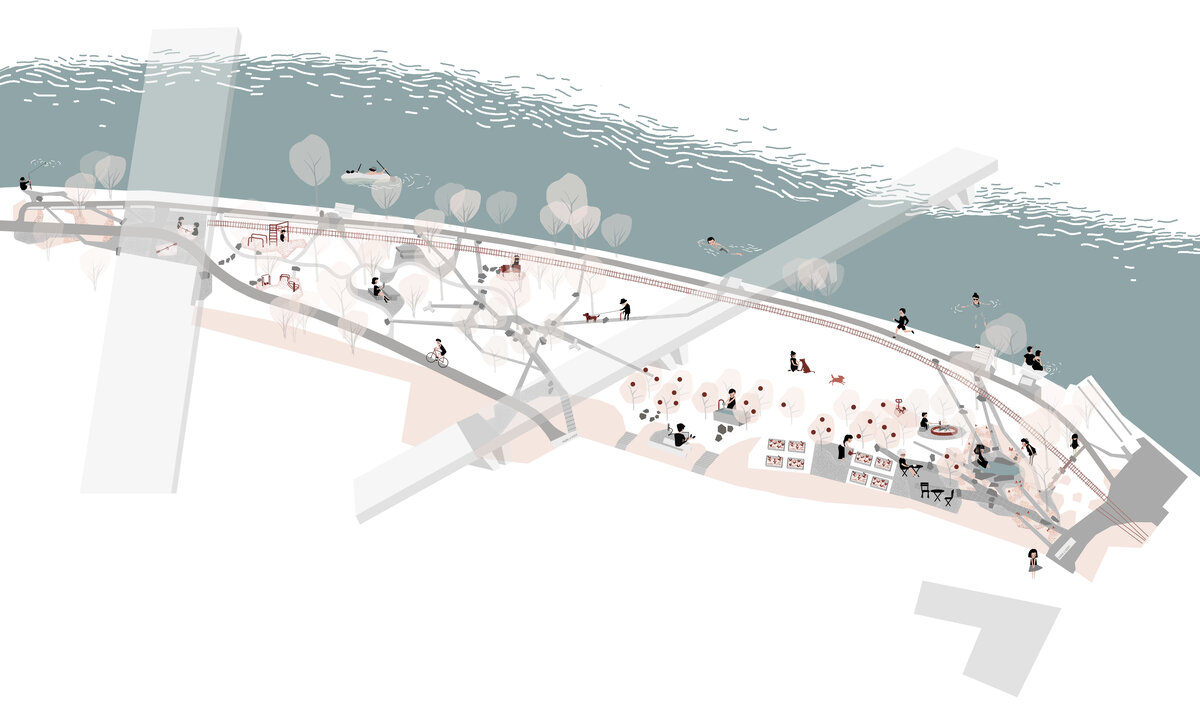| Author |
Tereza Rapsová, Alice Boušková, Martina Tománková, Marie McClellan, Marie Pourghasem, Tereza Lacigová |
| Studio |
YYYY |
| Location |
Varhulíkové, Praha - Holešovice, Praha 7, 170 00 |
| Collaborating professions |
dopravní inženýři, vodohospodář, inženýr elektro, arborista, odborník přes trvalkové výsadby |
| Investor |
Městská část Praha 7; U Průhonu 1338/38; Praha 7, Holešovice; 170 00 Praha 7 |
| Supplier |
ENVIRONMENTAL BUILDING a.s., Říčanská 1799, 251 01 Říčany – Voděrádky |
| Date of completion / approval of the project |
August 2024 |
| Fotograf |
Petra Šalapková, Tom Šrejber |
The design aims to reinforce the layered character of the site and its distinctive, raw aesthetic. Unique historical traces form a narrative that the park proposal builds upon, reinterpreting them through contemporary elements. A recurring theme across all conceptual layers is the idea of freedom, which we perceive as a key quality of this space. The goal is to create an authentic and autonomous public space as part of the transformation of the Troja Basin riverbanks.
The narrative of the Park by the Water emerges from a mix of remnants and contrasts: standardized Soviet-era concrete panels (UG 57), 1000-liter concrete mixers, a fishing village, a former port railway siding, signal lights, the Barikádníků Bridge, fruit orchards, ruderal vegetation, and the dynamic presence of the river itself.
This produces a raw, stratified environment shaped not by harmonious interaction between man and nature, but rather by unintended consequences of unrelated processes. It's a space without management, constantly evolving. There is a sense of nostalgia tied to the fading traces of industrial infrastructure—imbued with new aesthetic value through their slow disappearance and narrative depth. At the same time, the place expresses a certain feeling of freedom, integral to its unique atmosphere.
The U Vody Park in Holešovice transformed a former transshipment yard into a resilient floodplain park, reflecting the site’s layered history and the needs of the local community. Its distinctive design allows visitors to walk through different epochs, with focal points that tell stories of the past. On nearly 3 hectares, the park offers an outdoor classroom, community garden, fruit trees, picnic spots, water-access steps, and scattered fitness elements. Tree removal was minimal, and the park’s woodland structure uses a flexible composition. Several areas support spontaneous vegetation growth under specific care, illustrating a cost-effective and sustainable approach. The park officially opened in 2024.
A fountain circulates water directly from the Vltava River, allowing visitors to touch the river within the park. Its paving references historic Prague riverbank fortifications.
The steel furniture color scheme was inspired by a rusted industrial lamp found on-site. Information panels, railings, and bike racks are made from bent rebar, complementing the site’s raw character.
Paving consists partly of recycled stone from Prague’s depot and new materials, while recycled road panels were used for steps and path reinforcement. High-density panels form the river access steps, and preserved elements include railway tracks, a signal post, and two mooring stones for small boats.
Participatory planning introduced a barefoot trail, created using prefabricated paving and various gravels.
On nearly 1 hectare, water infiltration conditions were improved, with trees planted in pits of at least 16m³ to enhance water absorption, addressing the site’s compacted soil from its industrial past.
More than 50 new trees were planted while over 100 existing ones were preserved, supporting the vision of a place by the water despite dry conditions. The park also cultivates its own trees in designated areas where spontaneous vegetation is encouraged, with oaks, maples, and even a self-seeded fig tree already growing.
Green building
Environmental certification
| Type and level of certificate |
-
|
Water management
| Is rainwater used for irrigation? |
|
| Is rainwater used for other purposes, e.g. toilet flushing ? |
|
| Does the building have a green roof / facade ? |
|
| Is reclaimed waste water used, e.g. from showers and sinks ? |
|
The quality of the indoor environment
| Is clean air supply automated ? |
|
| Is comfortable temperature during summer and winter automated? |
|
| Is natural lighting guaranteed in all living areas? |
|
| Is artificial lighting automated? |
|
| Is acoustic comfort, specifically reverberation time, guaranteed? |
|
| Does the layout solution include zoning and ergonomics elements? |
|
Principles of circular economics
| Does the project use recycled materials? |
|
| Does the project use recyclable materials? |
|
| Are materials with a documented Environmental Product Declaration (EPD) promoted in the project? |
|
| Are other sustainability certifications used for materials and elements? |
|
Energy efficiency
| Energy performance class of the building according to the Energy Performance Certificate of the building |
|
| Is efficient energy management (measurement and regular analysis of consumption data) considered? |
|
| Are renewable sources of energy used, e.g. solar system, photovoltaics? |
|
Interconnection with surroundings
| Does the project enable the easy use of public transport? |
|
| Does the project support the use of alternative modes of transport, e.g cycling, walking etc. ? |
|
| Is there access to recreational natural areas, e.g. parks, in the immediate vicinity of the building? |
|

