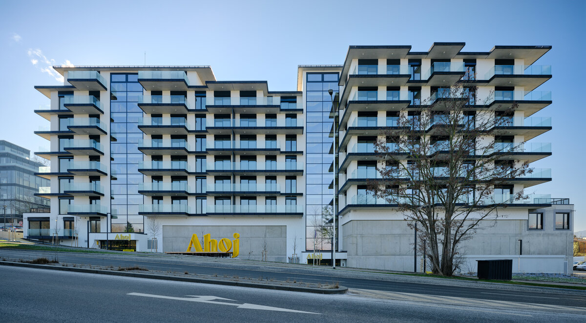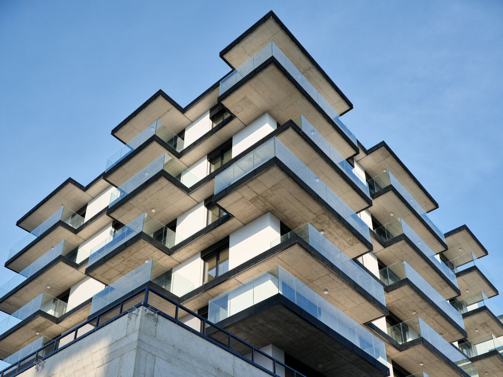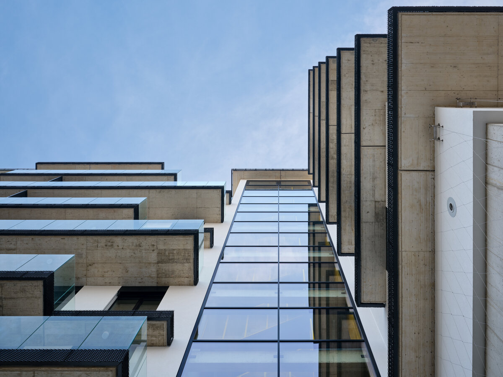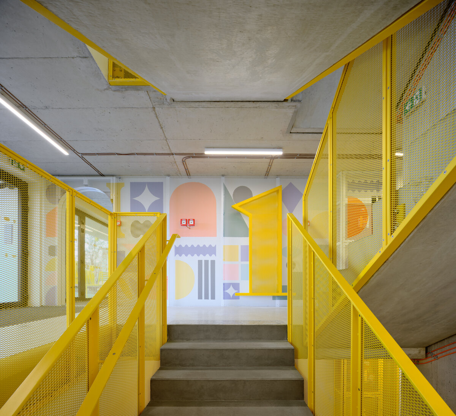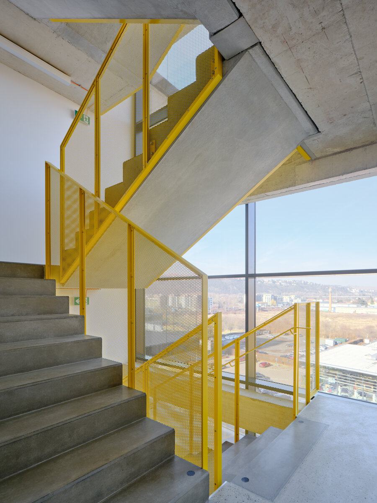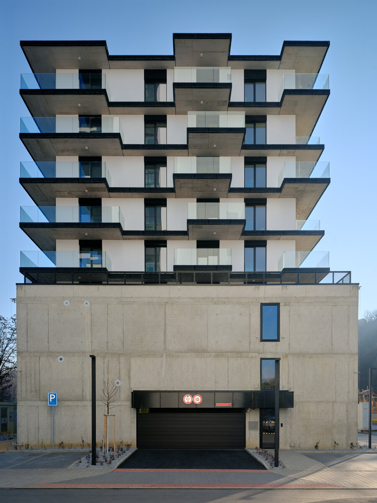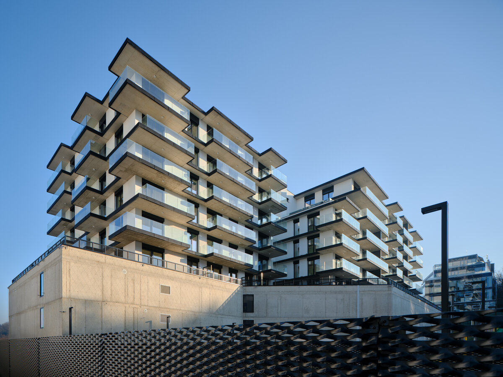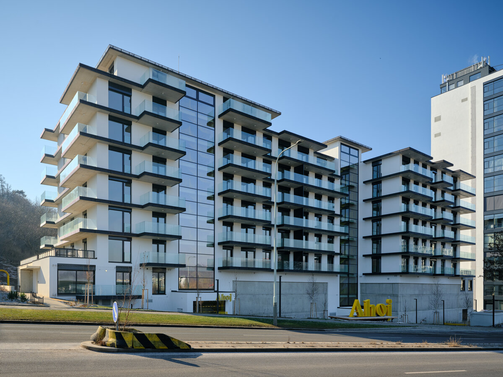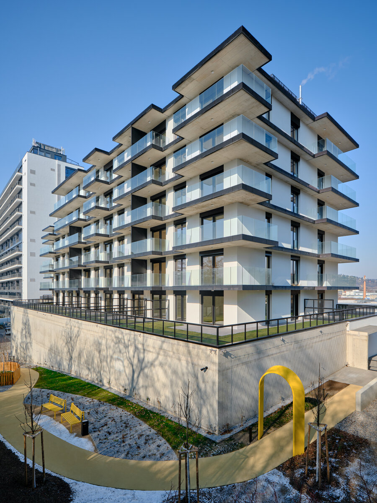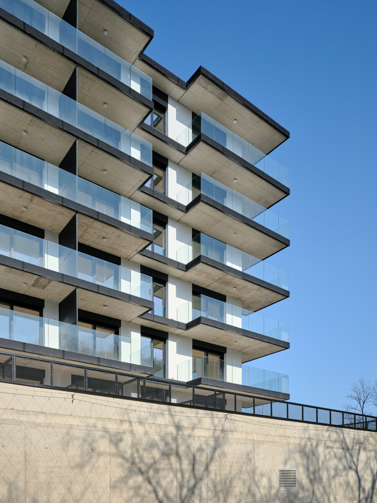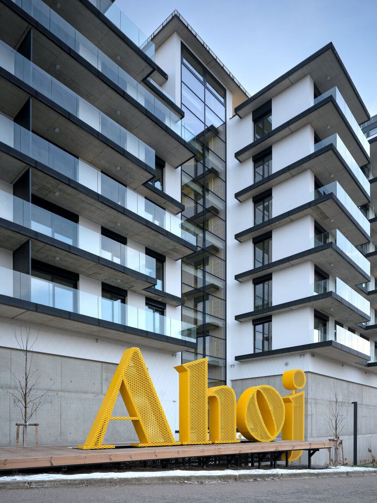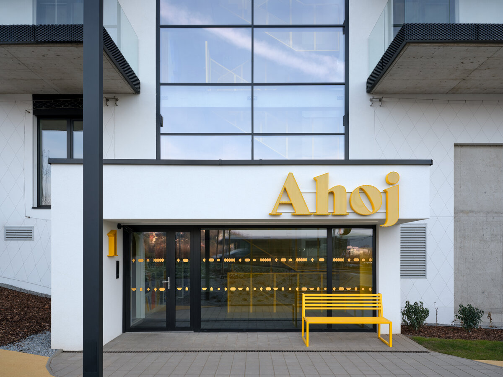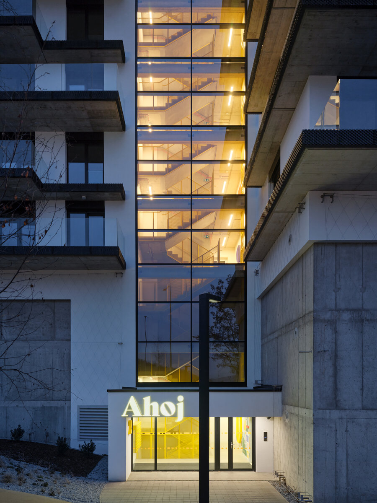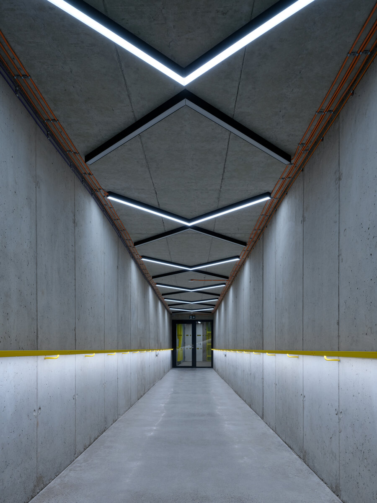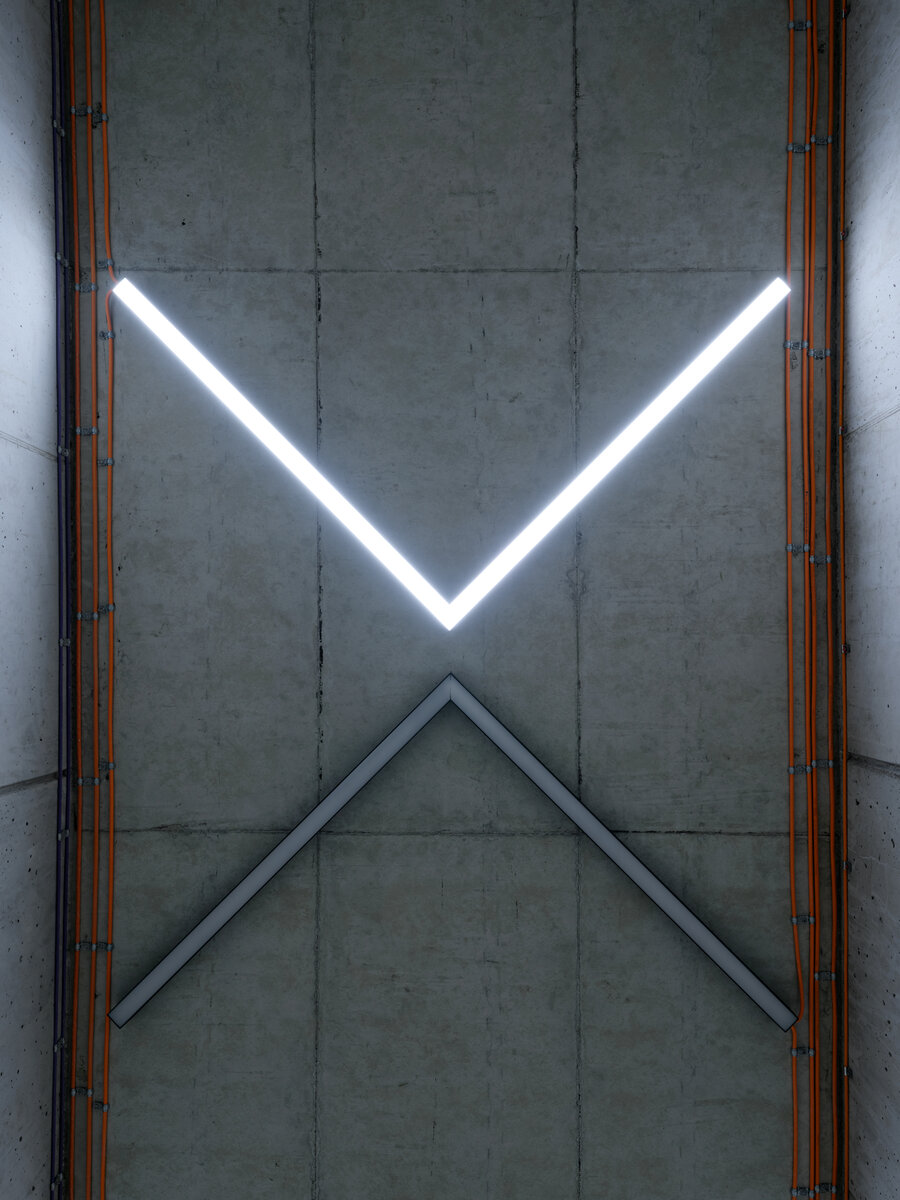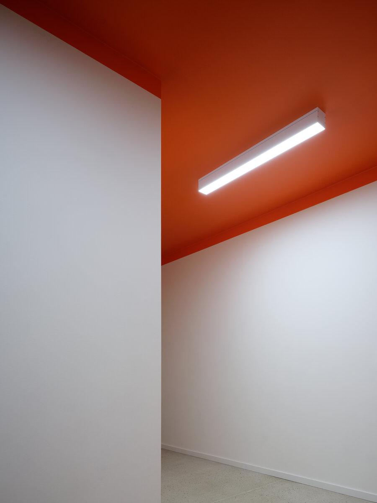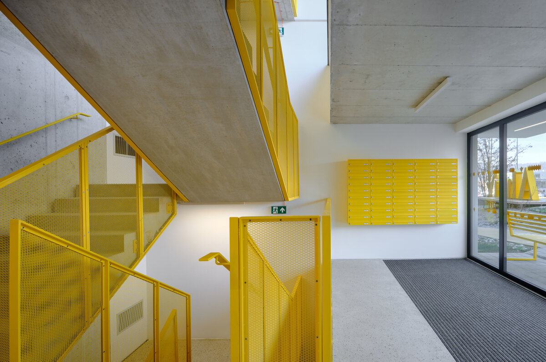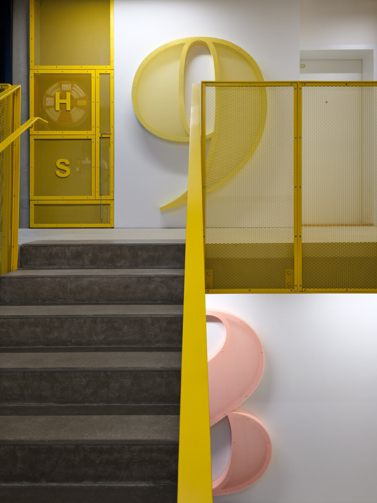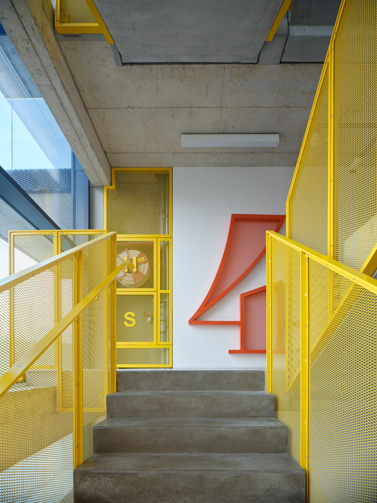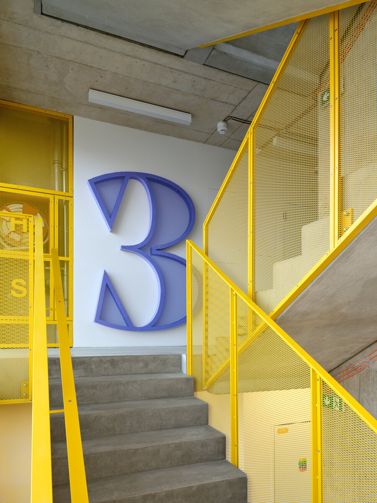| Author |
Ing. arch. Karel Trachta, Ing. arch. Jan Smejkal, Ing. arch. Jan Cyrus, Ing. arch. Jan Švec, Ing. arch. Renata Koubková, Ing. Kristýna Kasýková, Ing. arch. Pavlína Havlíková, Ing. arch. Maxim Didunyk |
| Studio |
Ofstone |
| Location |
Československého exilu 2424/6, 143 00 Praha 12 - Modřany |
| Collaborating professions |
Stacube, s.r.o., TEPROS, s.r.o., MATOUŠEK TZB s.r.o., Požární bezpečnost staveb s.r.o., Petr Havlíček, Jan Hejret, All Plan Projekt s.r.o., KŘEČEK A PLUNDRA s.r.o. |
| Investor |
PSN s.r.o.
Seifertova 9/823
130 00 Praha 3 |
| Supplier |
PRŮMSTAV, a.s. |
| Date of completion / approval of the project |
October 2024 |
| Fotograf |
BoysPlayNice |
The Ahoj Vanguard residential building stands on the site of a former energy centre. It follows the street line of existing development and responds to its surroundings in both scale and form. The structure consists of two nested rectangles, with upper floors set back to blend into the neighborhood. Its shape and envelope are designed to reduce noise from the adjacent busy road, primarily through a concrete base and placing residential functions from the 3rd floor upwards.
The facades reflect the colors of nearby buildings and greenery. A regular window grid respects the character of the area. The concrete base is enhanced with steel climbing nets for plants, forming a green facade that absorbs noise and improves the microclimate. The main structure combines white plastered concrete and glazed surfaces, with horizontal slabs—serving as balconies and cornices—lined with black Taho metal. This material is used throughout the project for railings, signage, and interior details, often in a contrasting deep yellow.
Balconies feature clear safety glass railings and generous depths of 1800 and 2300 mm, expanding the living space. Circulation cores on the north façade extend into the base and are clad in lightweight glazing. The building comprises 95 residential units (1kk–4kk) and 220 parking spaces across three underground and two above-ground levels, also serving the adjacent building. It is divided into two sections separated by a structural joint but sharing a unified base.
The technical systems of the house include heating by means of an air-water heat pump supplemented by a bivalent source in the form of gas boilers. In reverse mode, the heat pump also provides cooling. Distribution is by means of wall-mounted fan coil units located in individual apartments. Each apartment is equipped with individual forced ventilation with heat recovery through an under-ceiling HVAC unit. The heating of the flats is solved by a hot water floor heating system with ducts running through the floor from a central floor distributor. A photovoltaic power plant with an output of 15.64 kWp is installed on the roof of the building, which serves primarily to power the heat pump.
The load-bearing structure of the building is designed as a monolithic reinforced concrete frame, which is replaced by lime-sand block masonry on the uppermost floors. The floor plan of the building consists of two contiguous, slightly axially offset rectangles. Due to the scale of the building, the building is divided into two parts.
The structure of the upper floors of the building is carried by monolithic wall beams on the upper floors and monolithic beams on the underground floor. These walls together with the monolithic ceilings form a spatially rigid box structure, which is carried out in the 3rd floor to the 2nd floor by a column grid.
The lower building consists of a reinforced concrete monolithic structure - foundation slab, perimeter and inner walls and columns with oval cross-section. The foundation slab is locally reinforced with ramps under extremely loaded elements. The ceiling slabs above the underground and lower floors (3rd floor to 2nd floor) are reinforced concrete woven into the perimeter and internal walls and columns. The ceiling structure above the 2nd floor is below the perimeter load-bearing walls of the 3rd floor. NP is reinforced with a rib that follows the shape of the perimeter of the upper part. The upper structure is designed as a reinforced concrete wall system consisting of internal and perimeter load-bearing walls. These elements, together with the ceilings, form a spatially rigid box structure. From the 5th floor upwards, the vertical load-bearing structures are made of sand-lime blocks. The ceiling structures on the upper floors are designed as reinforced concrete slabs. The staircases are prefabricated and acoustically separated from the main structure of the building and the elevator shaft.
Green building
Environmental certification
| Type and level of certificate |
-
|
Water management
| Is rainwater used for irrigation? |
|
| Is rainwater used for other purposes, e.g. toilet flushing ? |
|
| Does the building have a green roof / facade ? |
|
| Is reclaimed waste water used, e.g. from showers and sinks ? |
|
The quality of the indoor environment
| Is clean air supply automated ? |
|
| Is comfortable temperature during summer and winter automated? |
|
| Is natural lighting guaranteed in all living areas? |
|
| Is artificial lighting automated? |
|
| Is acoustic comfort, specifically reverberation time, guaranteed? |
|
| Does the layout solution include zoning and ergonomics elements? |
|
Principles of circular economics
| Does the project use recycled materials? |
|
| Does the project use recyclable materials? |
|
| Are materials with a documented Environmental Product Declaration (EPD) promoted in the project? |
|
| Are other sustainability certifications used for materials and elements? |
|
Energy efficiency
| Energy performance class of the building according to the Energy Performance Certificate of the building |
B
|
| Is efficient energy management (measurement and regular analysis of consumption data) considered? |
|
| Are renewable sources of energy used, e.g. solar system, photovoltaics? |
|
Interconnection with surroundings
| Does the project enable the easy use of public transport? |
|
| Does the project support the use of alternative modes of transport, e.g cycling, walking etc. ? |
|
| Is there access to recreational natural areas, e.g. parks, in the immediate vicinity of the building? |
|
