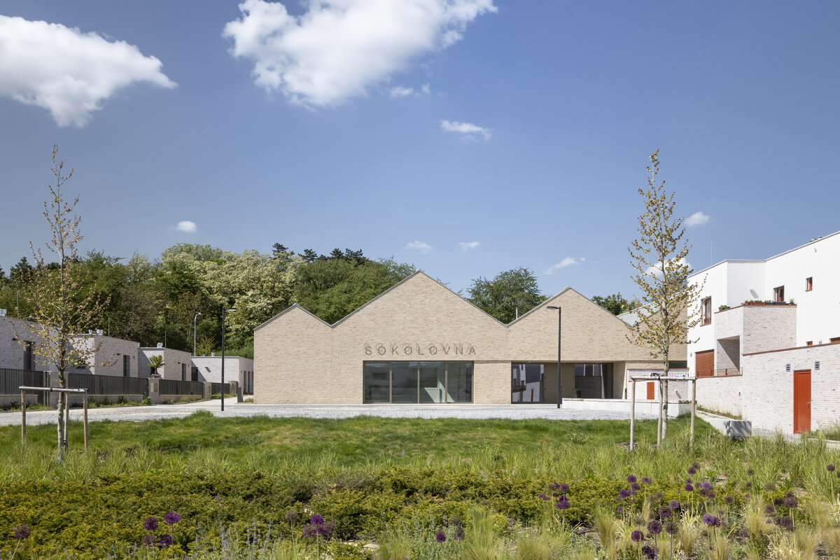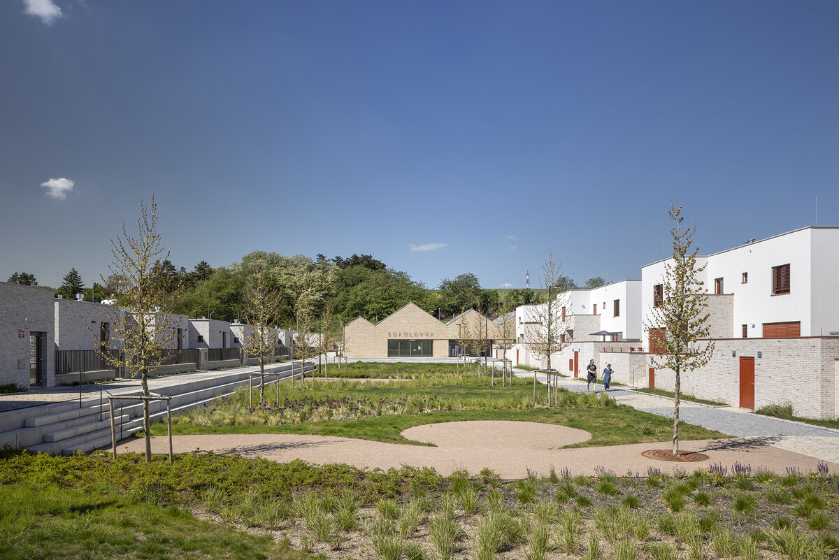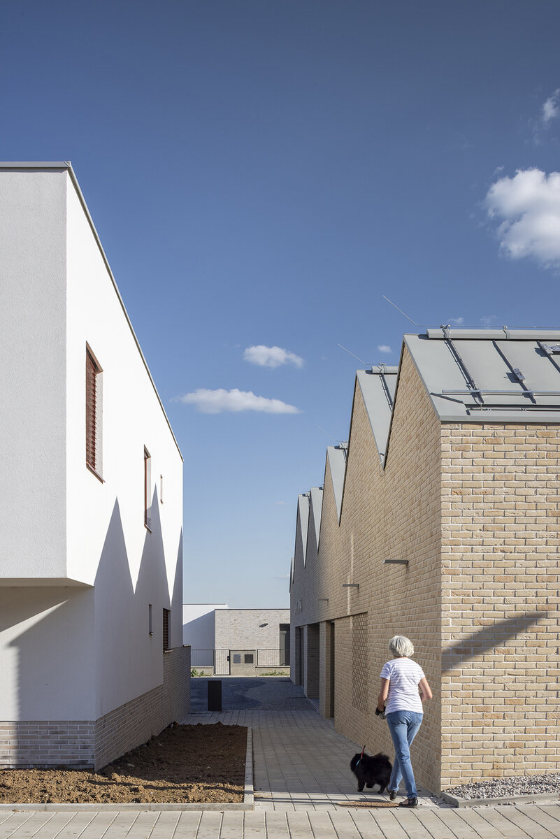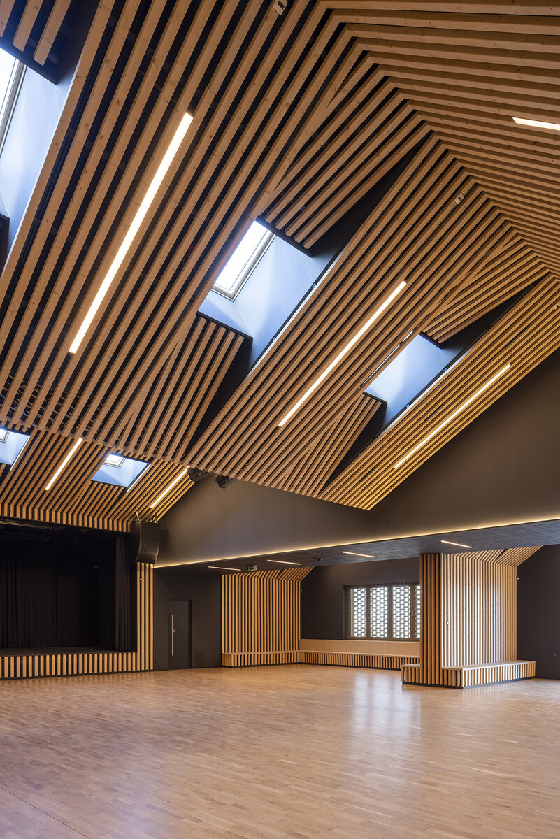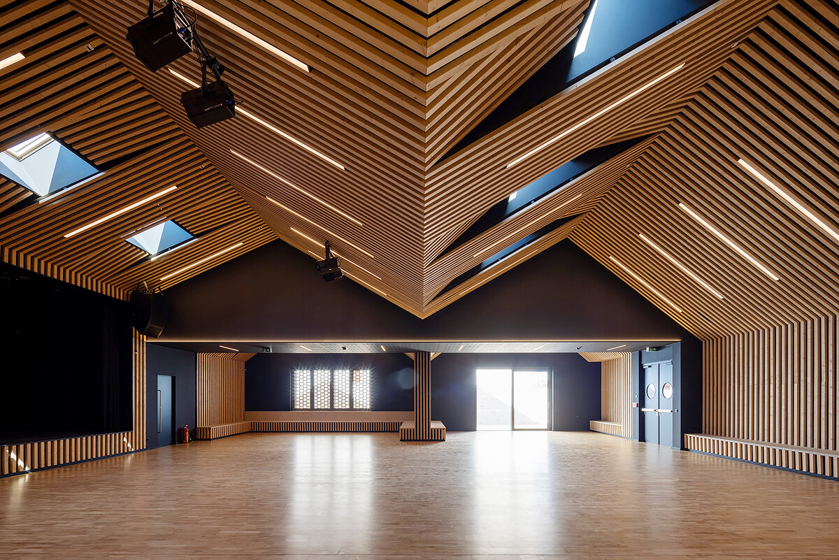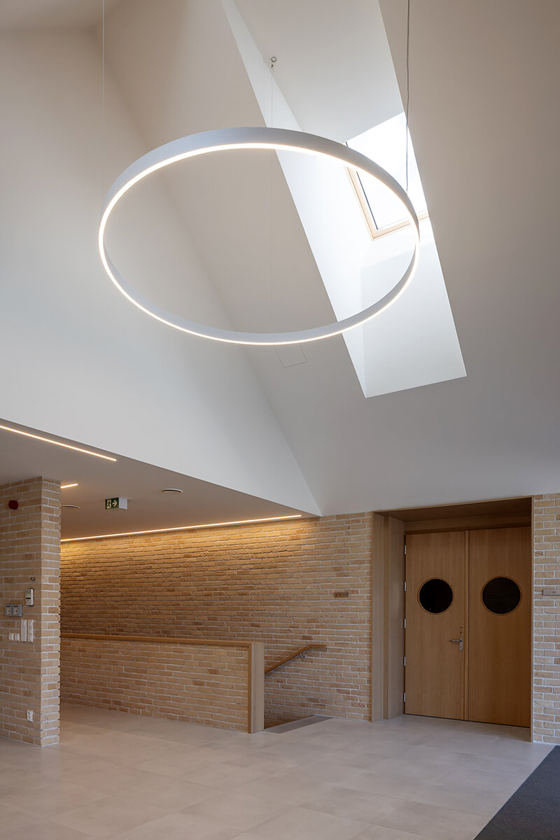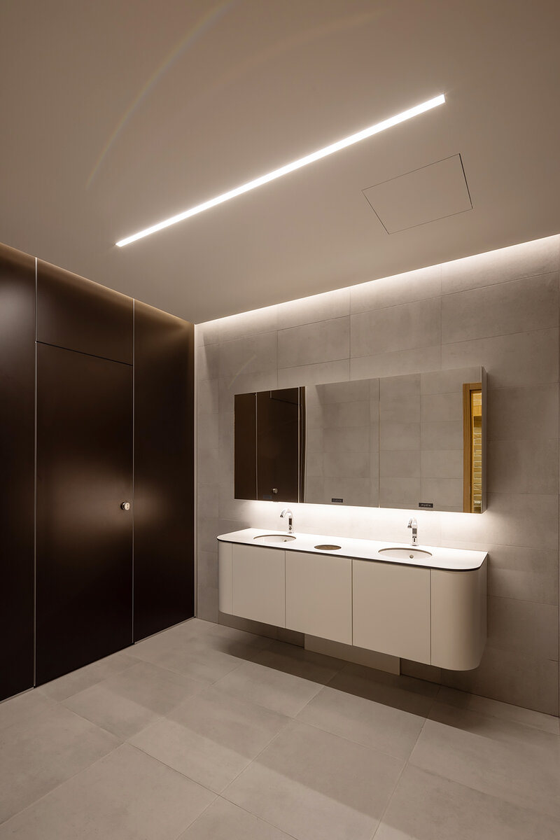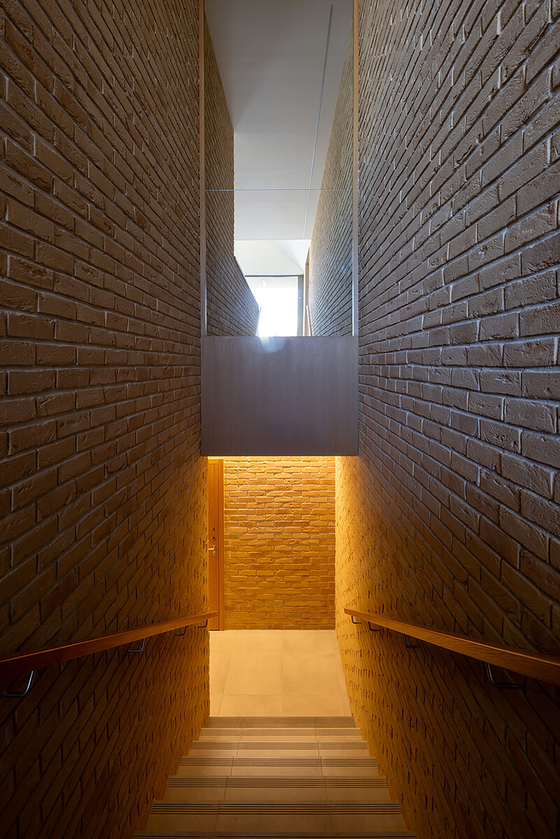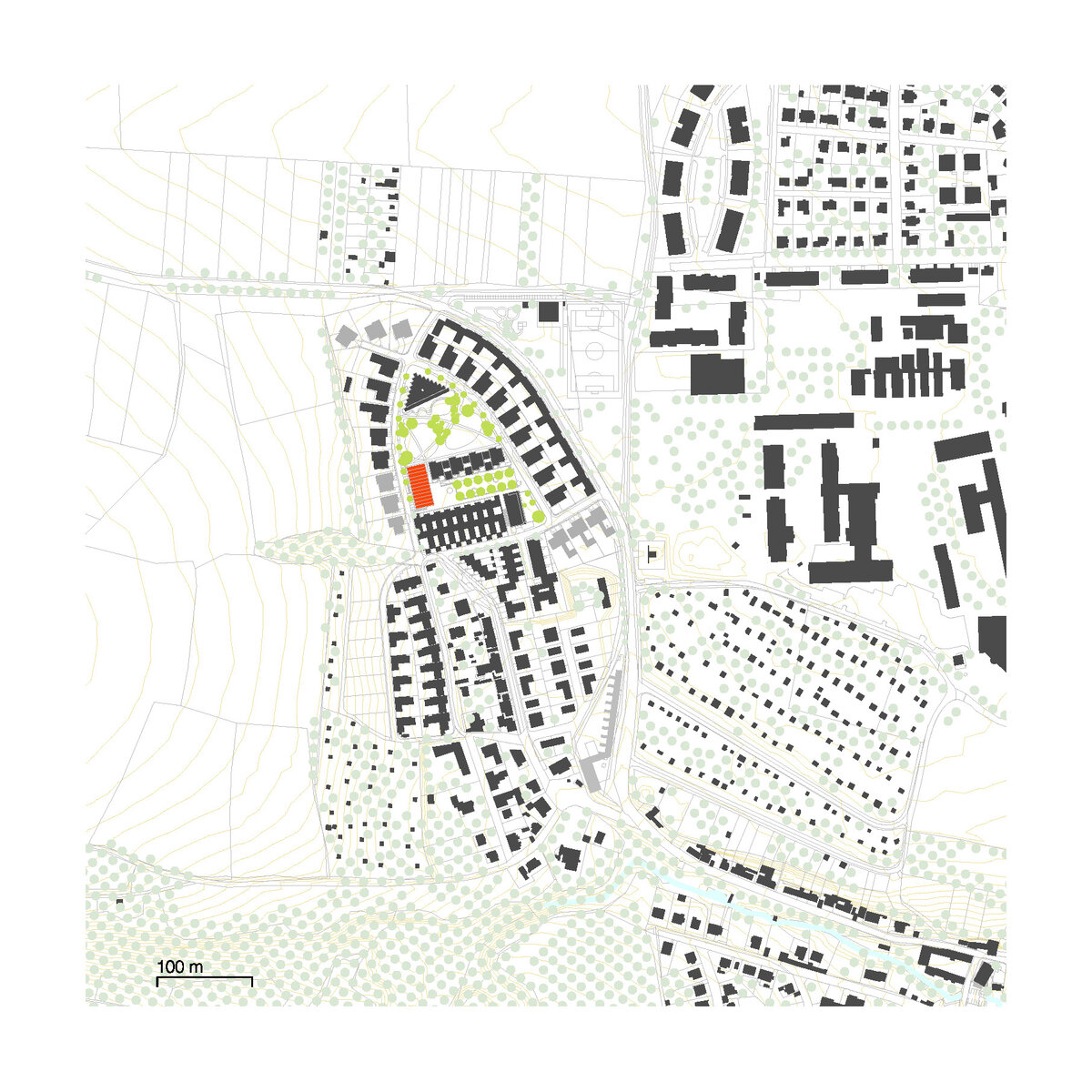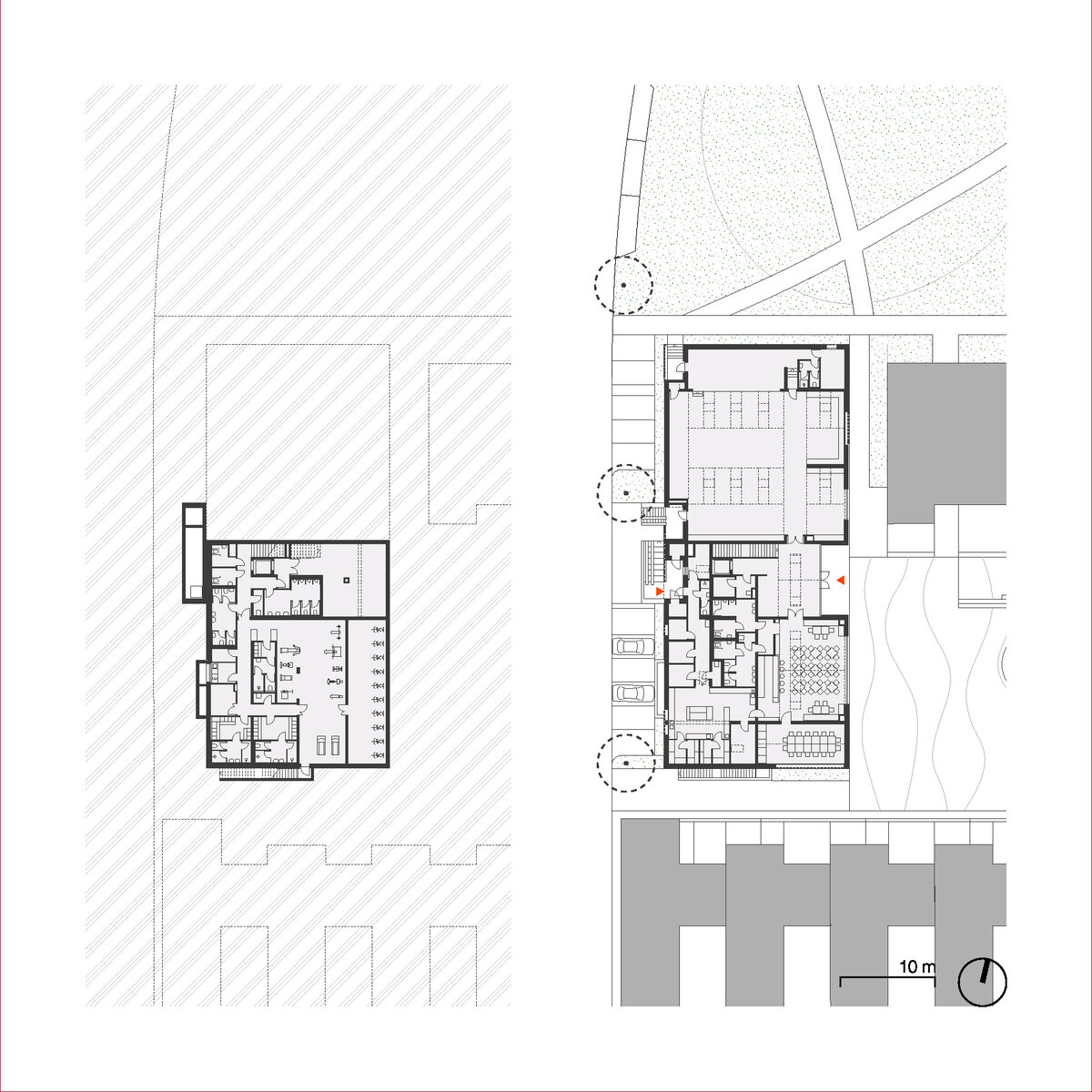| Author |
Jiří Knesl, Jakub Kynčl, Jan Weiss |
| Studio |
knesl kynčl architekti |
| Location |
Horní náměstí 424/9, 16500 Praha-Lysolaje |
| Investor |
Městská část Praha-Lysolaje, Kovárenská 8/5, Praha – Lysolaje, 165 00 |
| Supplier |
ALSTAP s.r.o. |
| Date of completion / approval of the project |
March 2024 |
| Fotograf |
Radek Brunecký |
The new urban development, which was designed by knesl kynčl architects, is situated on the north-western edge of the Prague - Lysolaje district. It was created in a mutual symbiosis of the public and private sectors (municipality and developer). The aim of the project was to create a new district consisting of both residential and family houses and the missing public buildings. The core was to be a new village centre, where amenities that were no longer available in the existing development would be added. The site is shaped like a natural amphitheatre with beautiful views of the Prague skyline. The area is connected to the existing street network in four places. The buildings of the public part are situated in the centre of the area and are concentrated around two spaces - a square and a park.
The square, consisting of an avenue and a space with a water feature, is defined by the Sokol Hall to the west, a service centre (doctor's surgery, maternity centre, grocery store, etc.) to the east, a municipal apartment building with twenty-nine units to the north and an apartment building with eight atrium flats to the south. On the other side, adjacent to the municipal apartment building is a park, which is topped by a two-class kindergarten partially recessed into the rising ground.
The centrepiece of the square is the community centre, the Sokolovna, which is reflected in its architectural design, as it is the only building in the locality without a flat roof. As the name suggests, it is a public building in the spirit of historic sokoloven, where the use is very diverse and varied. On the ground floor there is the main hall (exercise for adults, gymnastics for children, balls, concerts, theatre, etc.) and a restaurant with a lounge (social activities and smaller cultural events). The basement is reserved for the gym and the technical and storage facilities of the building.
The duality of the design of the whole area is also reflected in the material solution. The public buildings around the square, including the Sokol Hall, are clad in a sand-coloured ceramic band and the other buildings are made in a combination of light-coloured plaster and stone walls.
The Sokolovna Community Centre is designed as a solitary single-storey building with a rectangular plan enclosing the central part of the square, whose characteristic feature is the composition of gabled roofs with partial glazing, which gives the interior optimal light comfort and atmosphere. It is a partially basemented single-storey building with a restaurant and a multifunctional hall on the 1st floor. The basement below half of the ground plan projection of the building houses a gym/fitness centre, sanitary facilities for the ballroom on the 1st floor and a furniture store. The attic is used for technology. The main entrance to the building is from the east, the supply entrance is from the west. Brick strips are used for the cladding of the building. The roof is gabled. Window and door panels are made of aluminium profiles. In the main rooms a wooden (slatted) ceiling is designed.
The proposed solution meets the requirements ensuring barrier-free use of buildings given by Decree No. 398/2009 Coll. on general technical requirements ensuring barrier-free use of buildings. The entrance and outdoor areas are made of ceramic tiles. All floor layers are designed in anti-slip design according to the individual purposes of rooms according to Decree No. 268/2009 Coll. §21, paragraph 2.
The foundation of the building is constructed as a flat foundation on reinforced concrete footings. The floor slab of the 1st floor is also 200 mm thick and is interconnected with the ceiling slab of the 1st floor. The vertical load-bearing structures of the 1st floor of the building consist of perimeter walls of concrete box blocks poured with concrete and internal walls of ceramic blocks. The vertical load-bearing structures of the 1st floor consist of perimeter and internal masonry walls. The walls are made of ceramic blocks bricked on system mortar for thin joints (glue). Locally, the ceramic block walls are replaced by reinforced concrete monolithic columns. The non-load-bearing partition walls are made of ceramic blocks bricked with system mortar for thin joints (glue).
The Community Centre Sokolovna is connected by connections placed by the original decision to the backbone utilities built within the residential complex ‘Dolina - a city otherwise’ - electricity, data, water supply, sewage and storm water drainage, gas.
Green building
Environmental certification
| Type and level of certificate |
-
|
Water management
| Is rainwater used for irrigation? |
|
| Is rainwater used for other purposes, e.g. toilet flushing ? |
|
| Does the building have a green roof / facade ? |
|
| Is reclaimed waste water used, e.g. from showers and sinks ? |
|
The quality of the indoor environment
| Is clean air supply automated ? |
|
| Is comfortable temperature during summer and winter automated? |
|
| Is natural lighting guaranteed in all living areas? |
|
| Is artificial lighting automated? |
|
| Is acoustic comfort, specifically reverberation time, guaranteed? |
|
| Does the layout solution include zoning and ergonomics elements? |
|
Principles of circular economics
| Does the project use recycled materials? |
|
| Does the project use recyclable materials? |
|
| Are materials with a documented Environmental Product Declaration (EPD) promoted in the project? |
|
| Are other sustainability certifications used for materials and elements? |
|
Energy efficiency
| Energy performance class of the building according to the Energy Performance Certificate of the building |
|
| Is efficient energy management (measurement and regular analysis of consumption data) considered? |
|
| Are renewable sources of energy used, e.g. solar system, photovoltaics? |
|
Interconnection with surroundings
| Does the project enable the easy use of public transport? |
|
| Does the project support the use of alternative modes of transport, e.g cycling, walking etc. ? |
|
| Is there access to recreational natural areas, e.g. parks, in the immediate vicinity of the building? |
|
