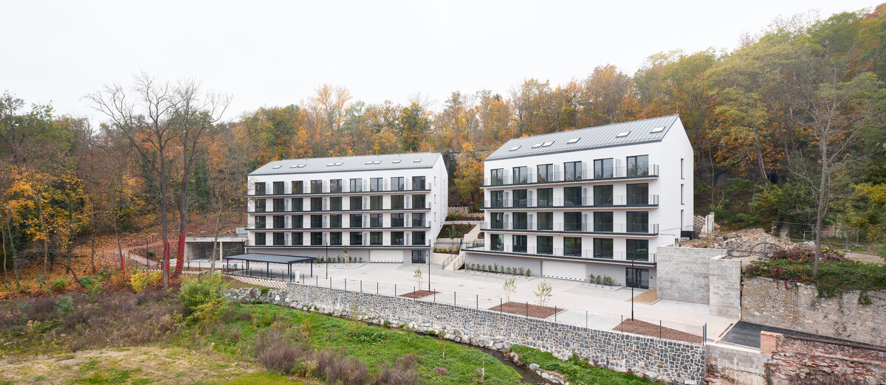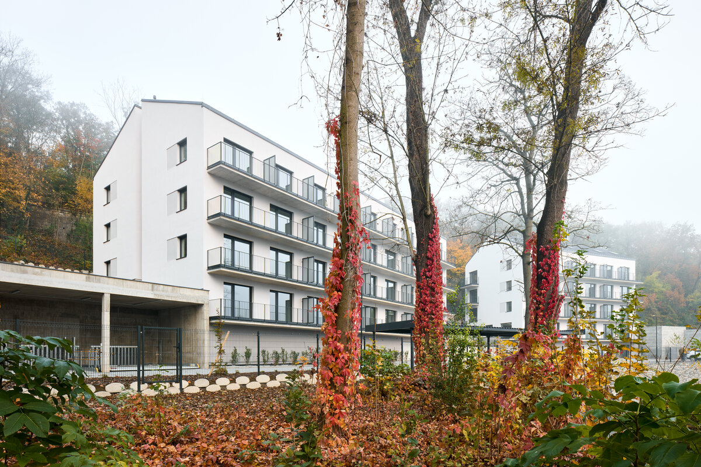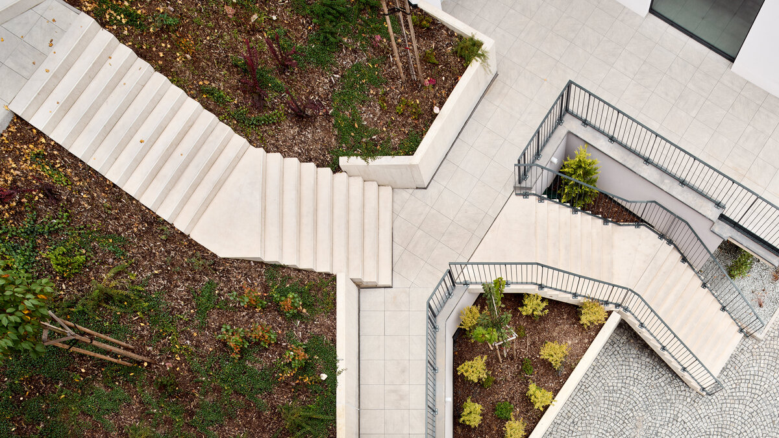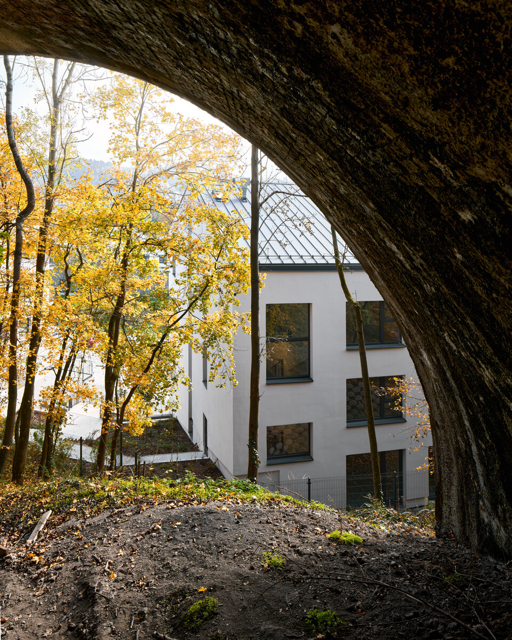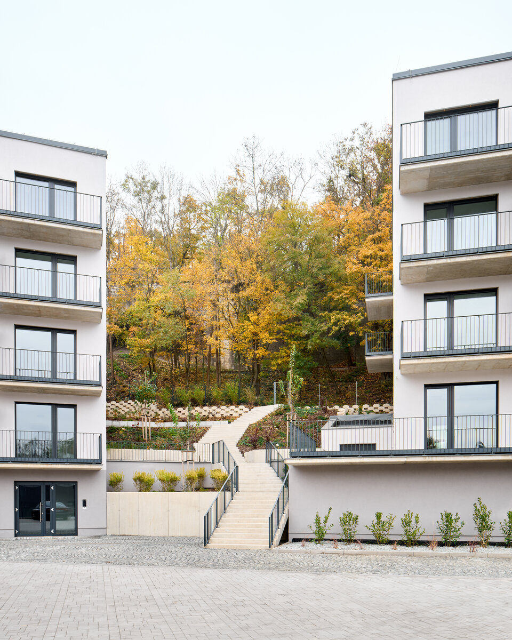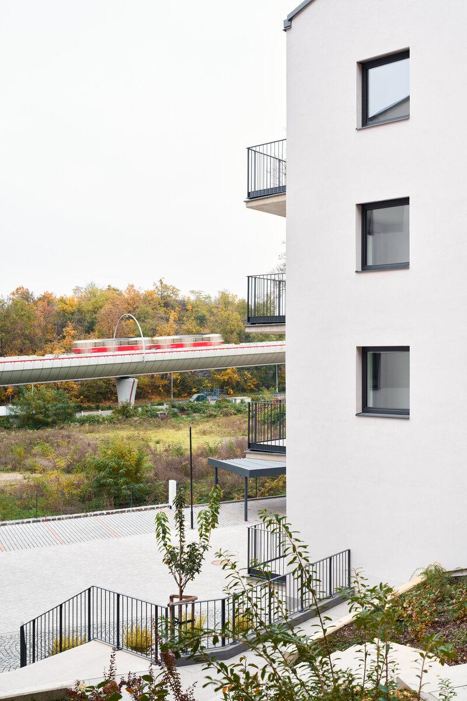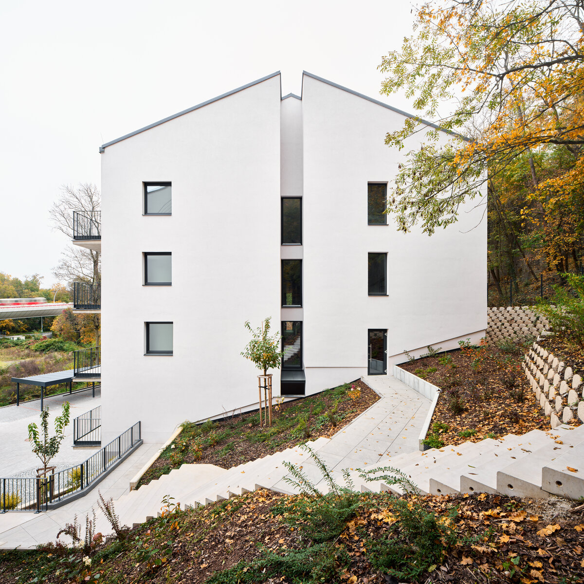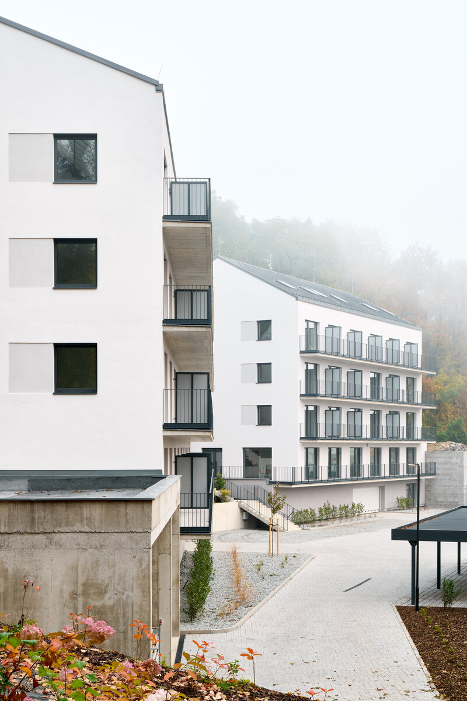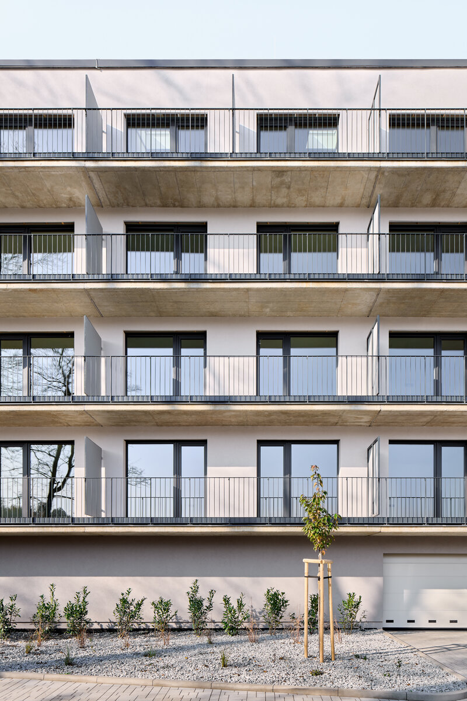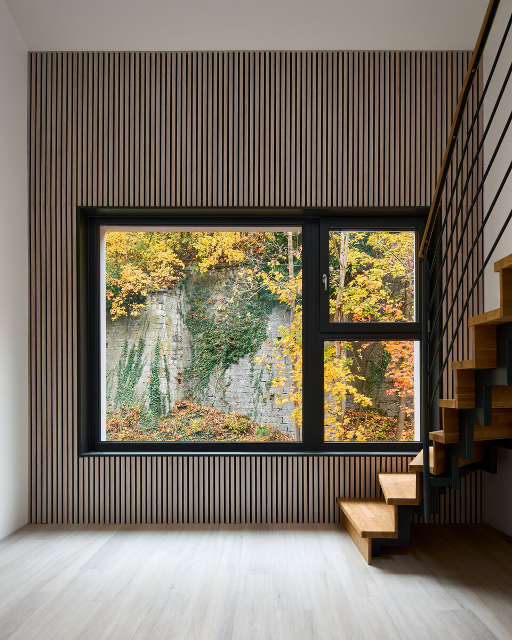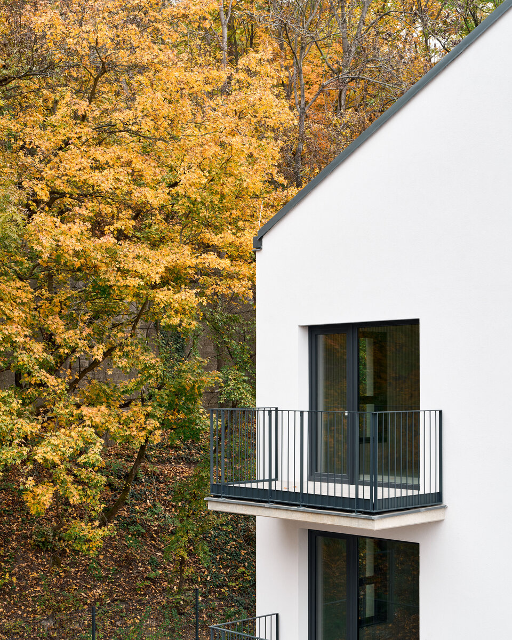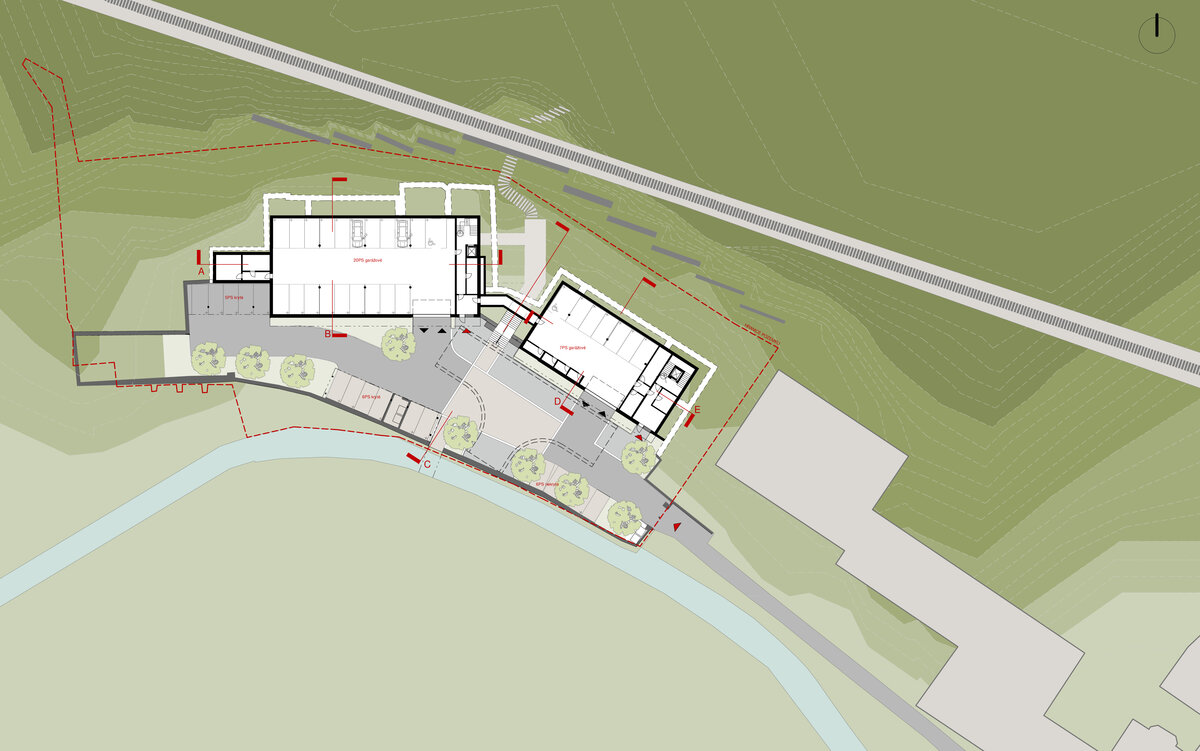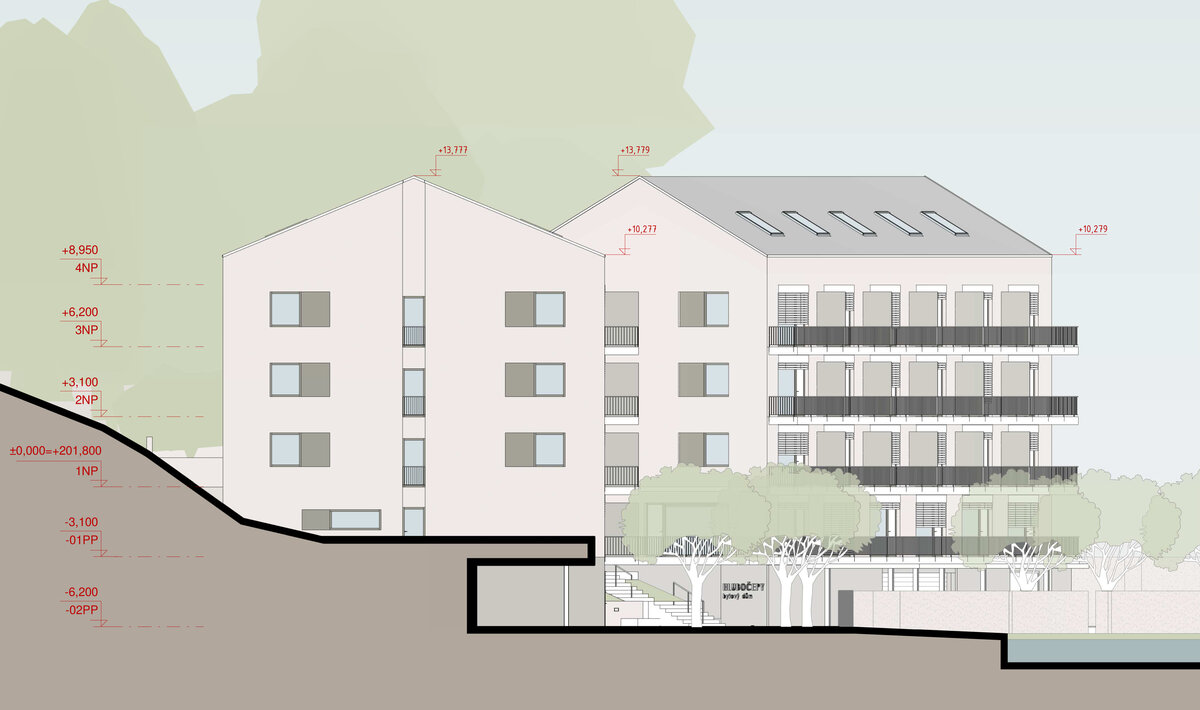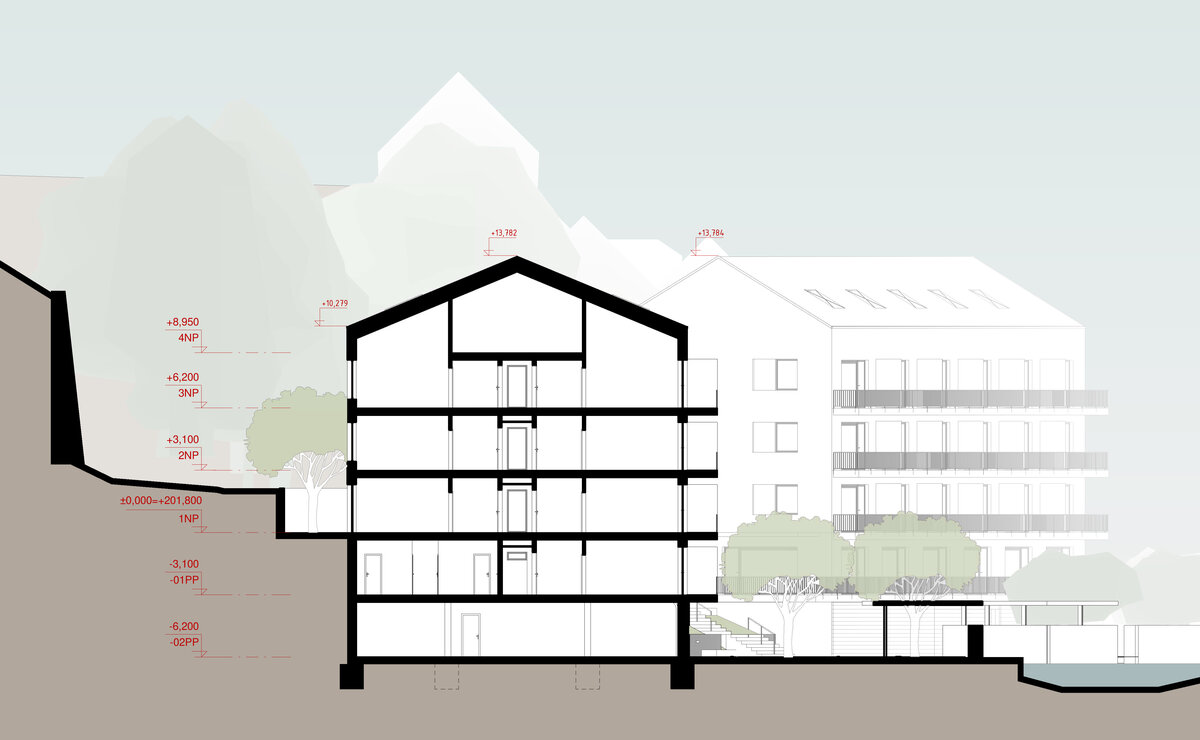| Author |
Ing. arch. Oleg Haman, Ing. arch. Jakub Seifert, Ing. arch. Helena Sosnová |
| Studio |
CASUA |
| Location |
Na Zlíchově 1307, 152 00 Praha 5-Hlubočepy |
| Collaborating professions |
- |
| Investor |
VESSAN reality |
| Supplier |
VESSAN reality |
| Date of completion / approval of the project |
September 2024 |
| Fotograf |
Jan Kolský |
The site is located in the urban area of Prague 5 - Hlubočepy, in an environment that connects natural and historical elements. In the south there is a forest, the Dalejský brook flows from the east, the railway line of the Prague Semmering winds in the west and the Hlubočepský Chateau stands in the north. The access road leads from the northeastern part.
The proposed buildings respect the character of the surrounding buildings and follow the original street line. In shape and scale they are based on the historic buildings and complete the form of the cul-de-sac on the edge of Hlubočepi. The plot is situated in a quiet position on a slope covered with greenery, which also provides a pedestrian connection to the residential part of Hlubočep. The proposal locates this road in such a way as to create views of the historic railway viaduct. The path is landscaped and complemented by a terraced staircase with seating and lighting.
The proposed buildings are divided into two masses that follow the contours and footprint of the original structures. Their height does not exceed that of Hlubočepský zámek. The houses have gabled roofs made of grey sheet metal and their eastern facades facing the Vltava valley are complemented by horizontally articulated balconies. The western side facing the forest offers front gardens. The design of the facades combines light plaster, dark grey window frames and textured surfaces, complemented by greenery interspersed with gabion baskets. The communal garden is planted with shrubs and trees, while paved areas and greenery connect the area around the garages.
The project "Residence Hlubočepy" represents a new permanent building with an additional function of civic amenities located on the 1st underground and 1st above-ground floor. The building is designed as part of an urbanistically complex whole with connections to the existing technical infrastructure. The construction includes the demolition of existing buildings, the implementation of engineering networks (water supply, sewage and storm sewers, retention tank, high- and low-voltage distribution) and transport connections, including roads and paved areas.
The technological solution of the building includes a rainwater management system in the form of a retention tank with regulated drainage, the design of an acoustically optimized outer shell with regard to noise pollution and a forced ventilation system with heat recovery. The building is connected to city networks and equipped with advanced measurement and control systems.
The technical features of the project include a comprehensive solution for landscaping, including terrain modeling, the use of retaining walls to stabilize slopes, and the integration of small architectural elements into the public space. The project was designed based on extensive surveys – engineering-geological, noise, dendrological, biological, and acoustic – that influenced the design of the structural system, the foundation of the building, and its relationship to the surroundings.
Green building
Environmental certification
| Type and level of certificate |
-
|
Water management
| Is rainwater used for irrigation? |
|
| Is rainwater used for other purposes, e.g. toilet flushing ? |
|
| Does the building have a green roof / facade ? |
|
| Is reclaimed waste water used, e.g. from showers and sinks ? |
|
The quality of the indoor environment
| Is clean air supply automated ? |
|
| Is comfortable temperature during summer and winter automated? |
|
| Is natural lighting guaranteed in all living areas? |
|
| Is artificial lighting automated? |
|
| Is acoustic comfort, specifically reverberation time, guaranteed? |
|
| Does the layout solution include zoning and ergonomics elements? |
|
Principles of circular economics
| Does the project use recycled materials? |
|
| Does the project use recyclable materials? |
|
| Are materials with a documented Environmental Product Declaration (EPD) promoted in the project? |
|
| Are other sustainability certifications used for materials and elements? |
|
Energy efficiency
| Energy performance class of the building according to the Energy Performance Certificate of the building |
B
|
| Is efficient energy management (measurement and regular analysis of consumption data) considered? |
|
| Are renewable sources of energy used, e.g. solar system, photovoltaics? |
|
Interconnection with surroundings
| Does the project enable the easy use of public transport? |
|
| Does the project support the use of alternative modes of transport, e.g cycling, walking etc. ? |
|
| Is there access to recreational natural areas, e.g. parks, in the immediate vicinity of the building? |
|
