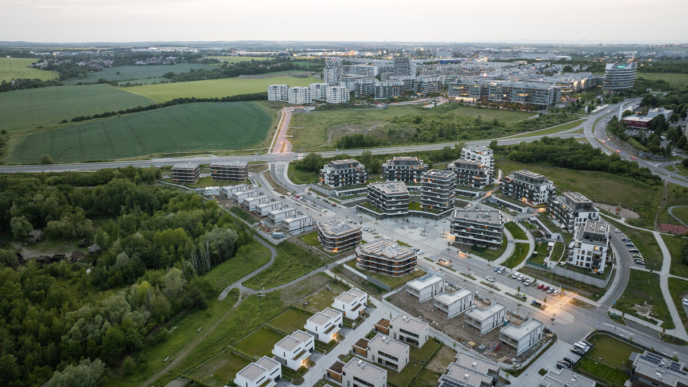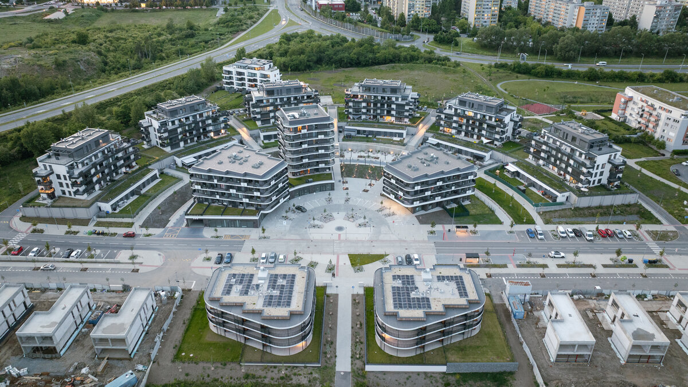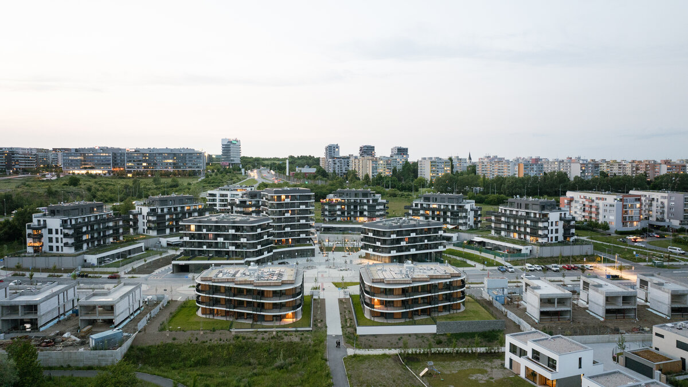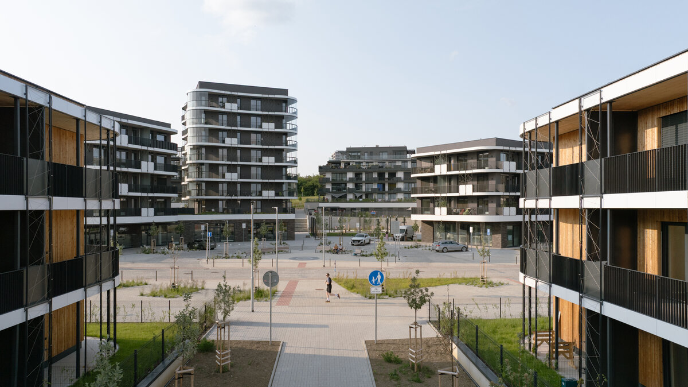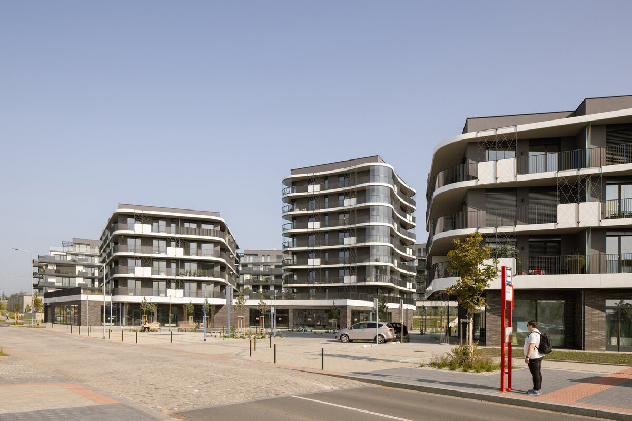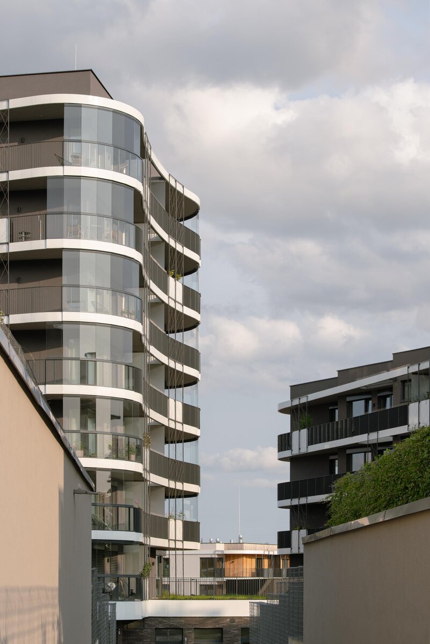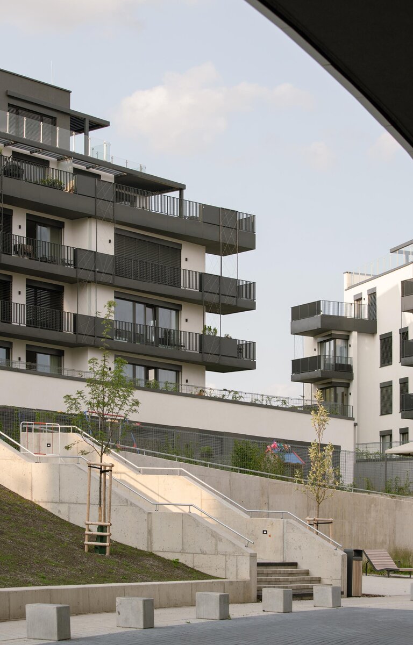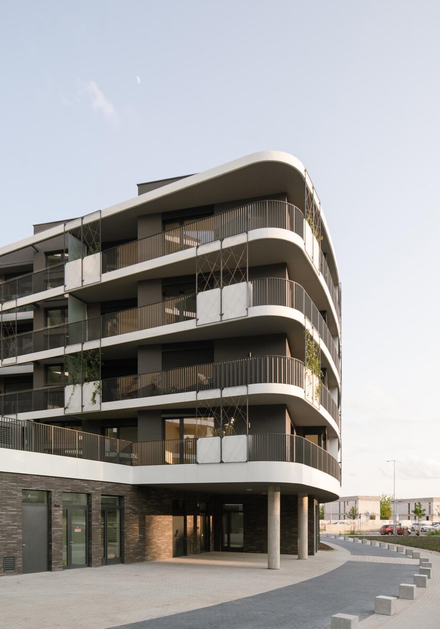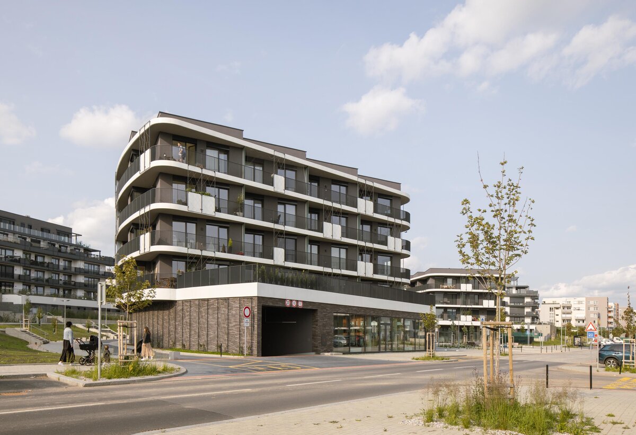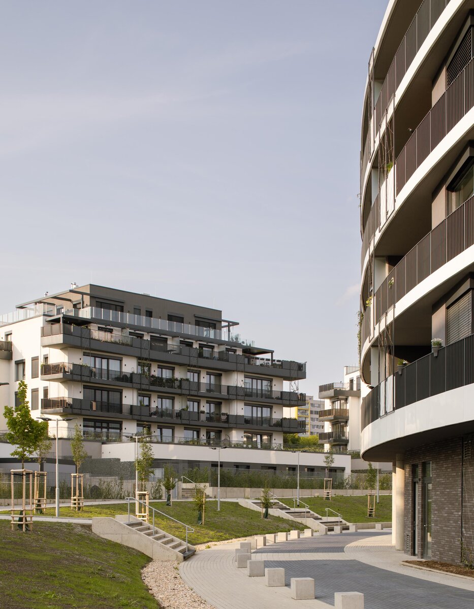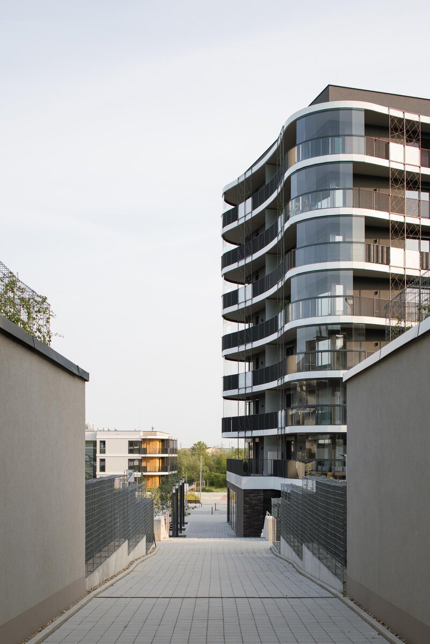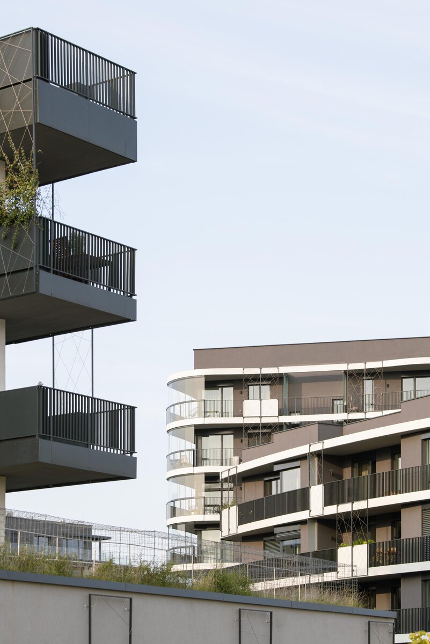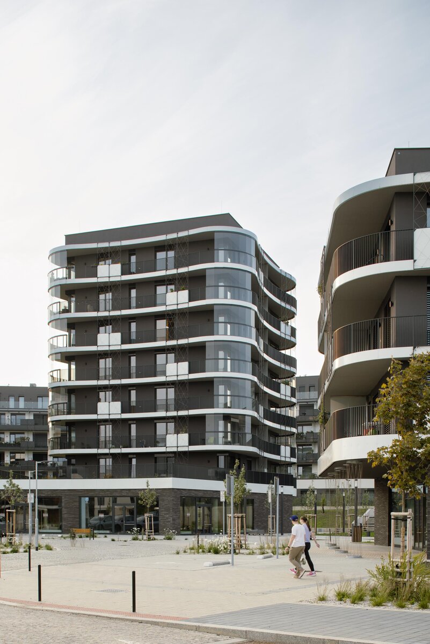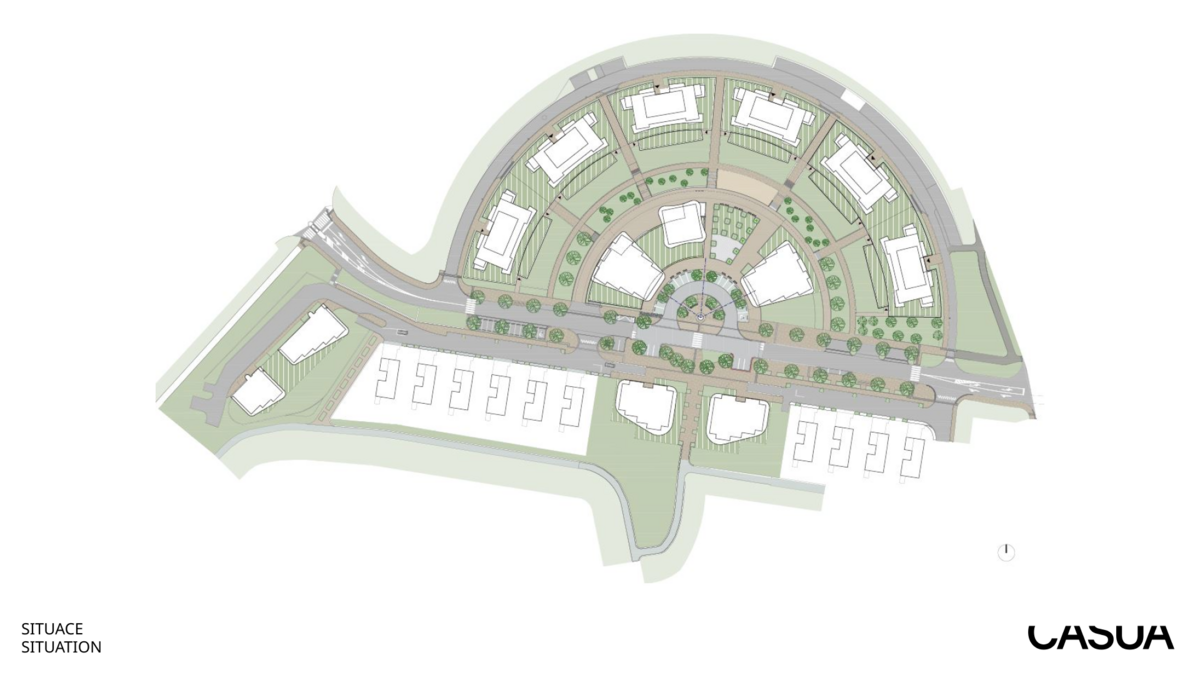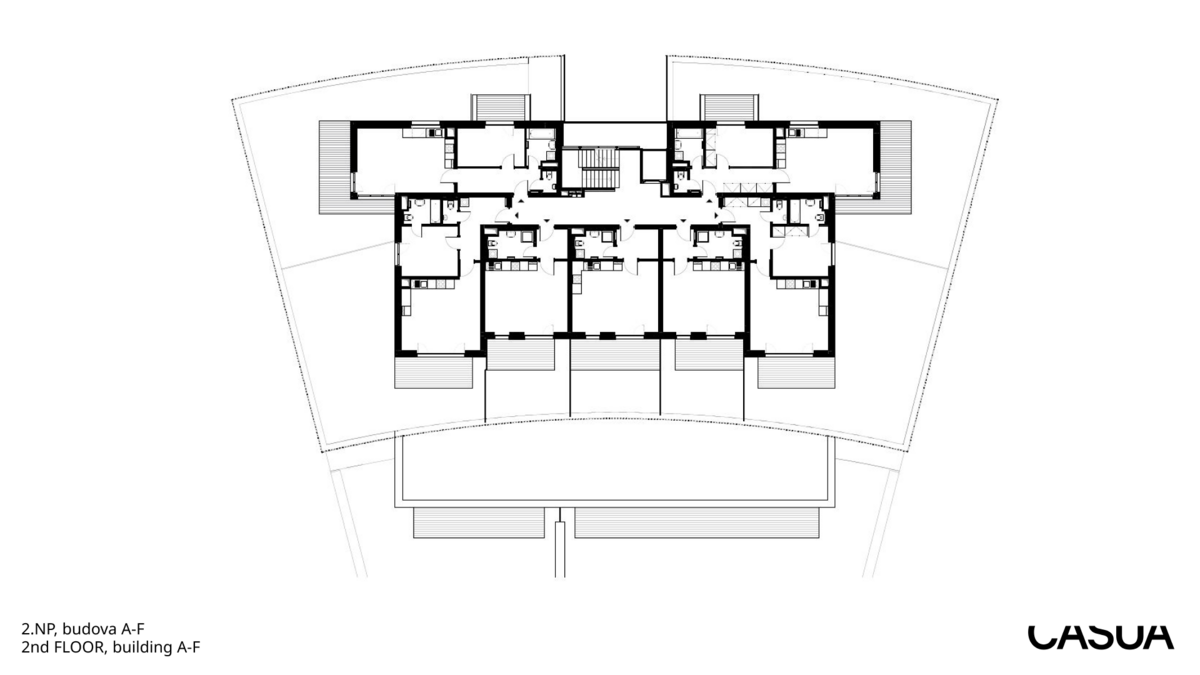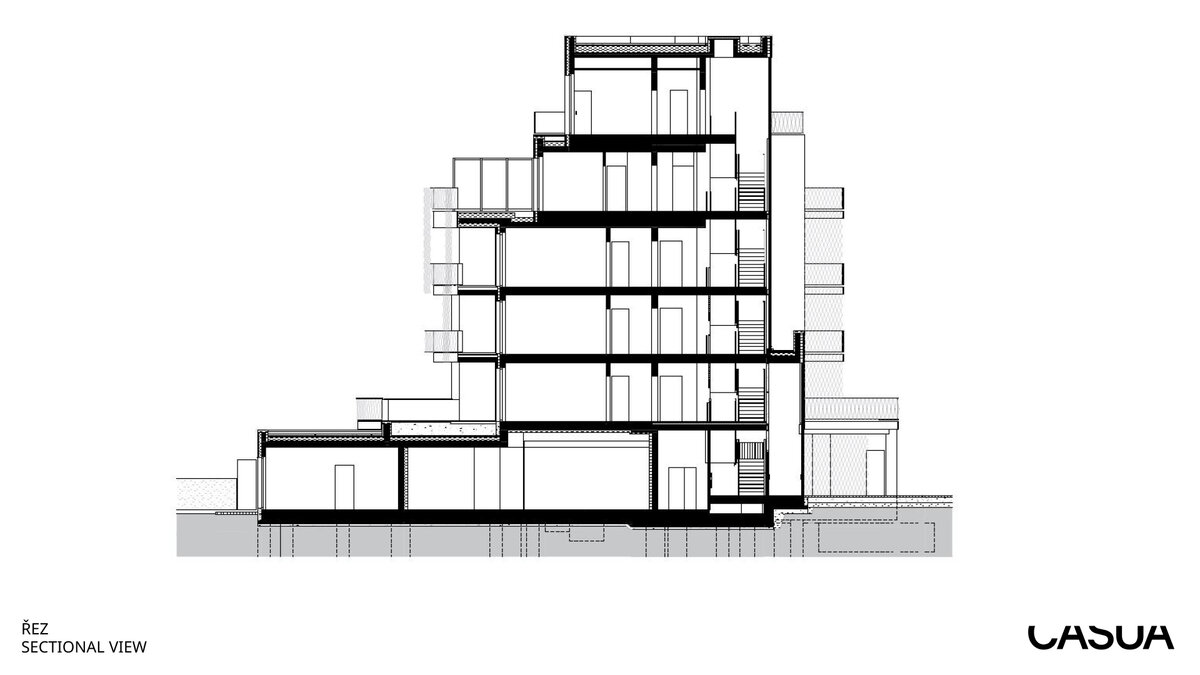| Author |
Ing. arch. Oleg Haman, Ing. arch. Petr Housa, Ing. arch. Michal Rydlo, spolupráce na objektech: Ing. arch. Tomáš Krejčí, Ing. Petr Kadlec, Ing. arch. Fabrizio Luciano, Ing, arch. Irina Štýbl Gimodeeva, Ing. arch. Helena Suchá |
| Studio |
CASUA |
| Location |
Na Výrovně, Praha - Řeporyje |
| Collaborating professions |
- |
| Investor |
UBM Development |
| Supplier |
UBM Development |
| Date of completion / approval of the project |
September 2024 |
| Fotograf |
Alex Shoots Buildings |
The composition of the selected design is based on the shape of the terrain of the building plots, which create a large natural shallow bowl not unlike the former clay pit of the former clay pit with brickworks - today called „Řepora“.
In the natural centre of gravity of the half-log composition is located the main central public space of the complex with small public amenities, a supermarket, a dental surgery, refreshments and a children’s playground. From this point, where buildings G, H, I stand, radial pedestrian paths run out towards the six buildings A - F. To the south, the space is defined by the axis of the backbone service road V 93 - Na Výrovně. This road creates an important compositional frontage of the site and also separates two functional areas from each other in terms of regulation according to the zoning plan. This frontage is also designed by the composition of a pair of symmetrical buildings. L, M. ( now Timber Praha) along the mentioned road.
Each group of houses according to its location has its own architectural character. Nevertheless, the houses are designed to create a unified character of the whole area. The houses are designed as staircase sections with several flats on one floor, built using classical brick ( and monolithic) technology.
Residential buildings J, K and L, M Timber Praha were modified during the construction and are built as wooden buildings. They are wall systems constructed on the basis of CLT panels.
The buildings offer apartments ranging from studio (1+kk) to 4-room units (4+kk), with sizes from 39 m² to 110 m². They are equipped with modern technologies focused on user comfort and energy efficiency. These include underfloor heating, a Smart Home system for controlling heating and electric exterior blinds. Energy-saving solutions such as heat pumps, geothermal boreholes, and photovoltaic panels are used to heat water and generate electricity for lighting common areas and powering elevators, significantly reducing future operating costs. The underfloor heating system provides both heating in winter and cooling in summer, while the Smart Home system monitors energy consumption.
The project also includes the completed Timber Praha development – residential buildings made from CLT panels, classified in the highest energy efficiency category A, and certified with the BREEAM Excellent ecological standard.
Green building
Environmental certification
| Type and level of certificate |
BREEAM
|
Water management
| Is rainwater used for irrigation? |
|
| Is rainwater used for other purposes, e.g. toilet flushing ? |
|
| Does the building have a green roof / facade ? |
|
| Is reclaimed waste water used, e.g. from showers and sinks ? |
|
The quality of the indoor environment
| Is clean air supply automated ? |
|
| Is comfortable temperature during summer and winter automated? |
|
| Is natural lighting guaranteed in all living areas? |
|
| Is artificial lighting automated? |
|
| Is acoustic comfort, specifically reverberation time, guaranteed? |
|
| Does the layout solution include zoning and ergonomics elements? |
|
Principles of circular economics
| Does the project use recycled materials? |
|
| Does the project use recyclable materials? |
|
| Are materials with a documented Environmental Product Declaration (EPD) promoted in the project? |
|
| Are other sustainability certifications used for materials and elements? |
|
Energy efficiency
| Energy performance class of the building according to the Energy Performance Certificate of the building |
B
|
| Is efficient energy management (measurement and regular analysis of consumption data) considered? |
|
| Are renewable sources of energy used, e.g. solar system, photovoltaics? |
|
Interconnection with surroundings
| Does the project enable the easy use of public transport? |
|
| Does the project support the use of alternative modes of transport, e.g cycling, walking etc. ? |
|
| Is there access to recreational natural areas, e.g. parks, in the immediate vicinity of the building? |
|
