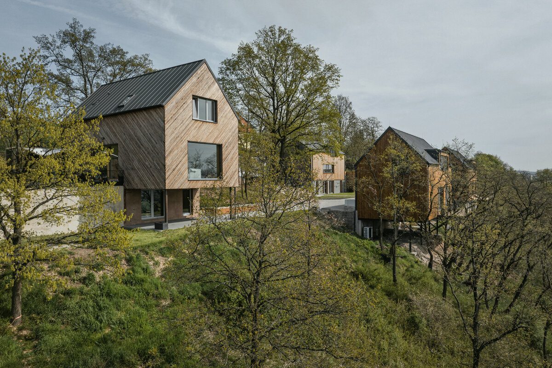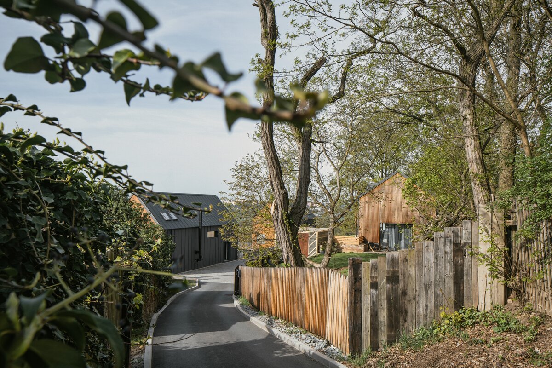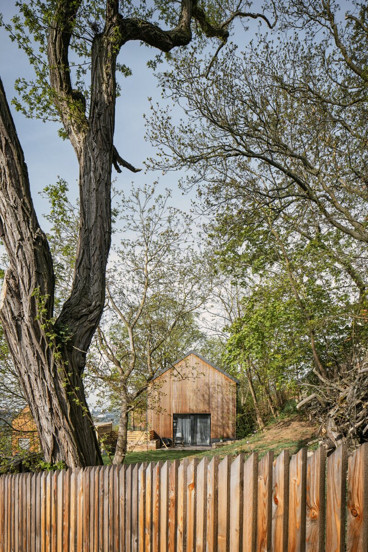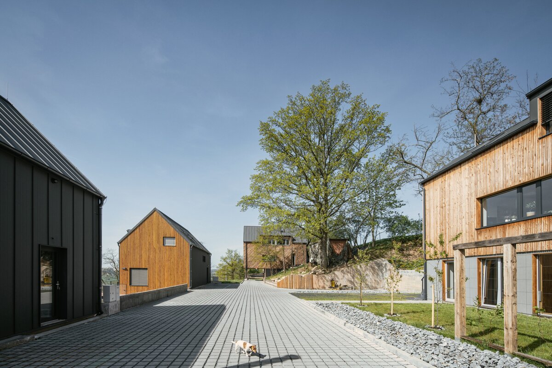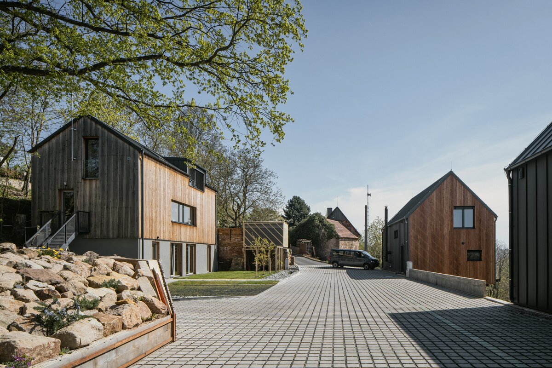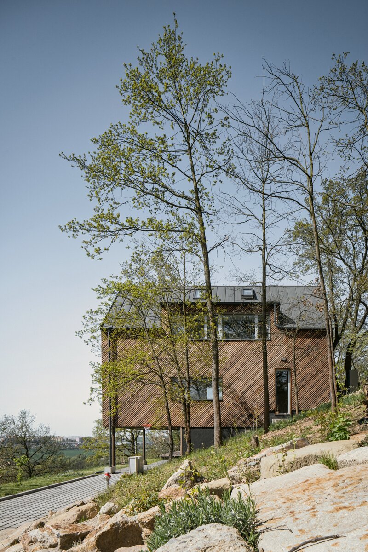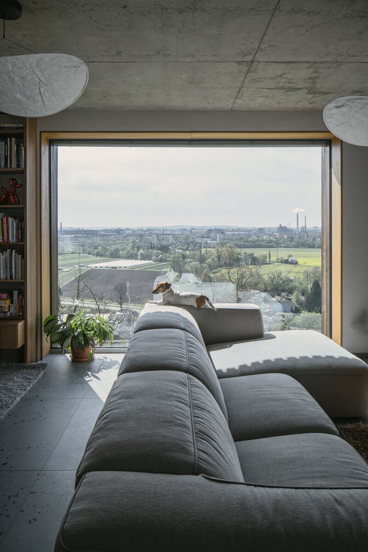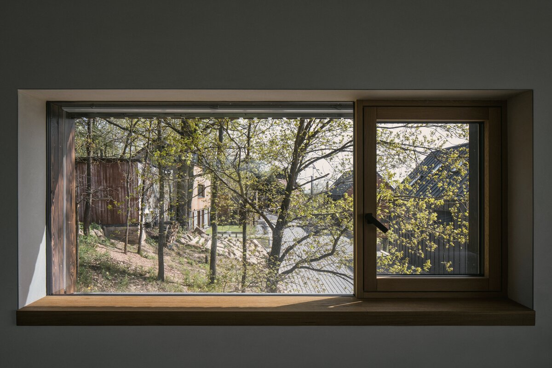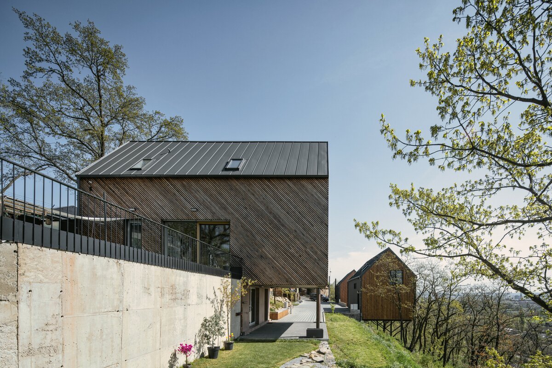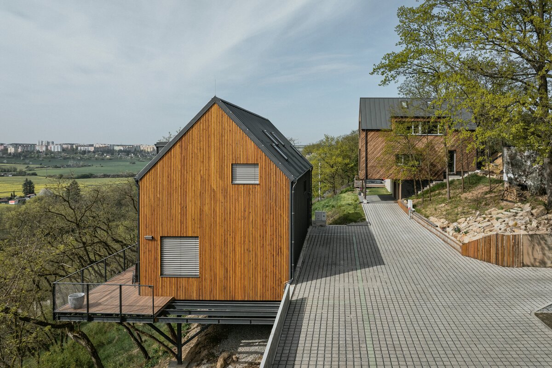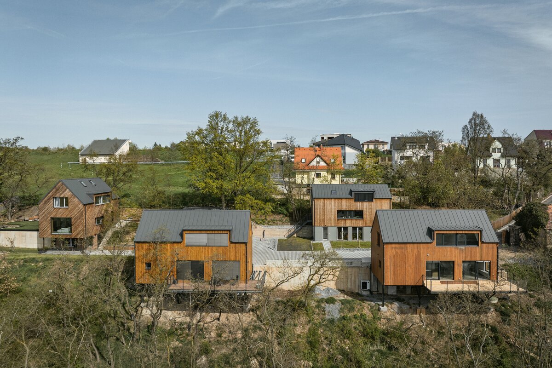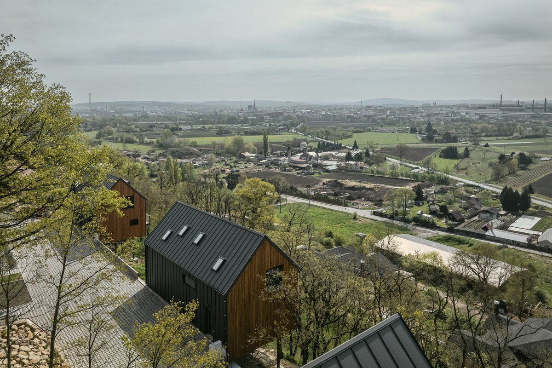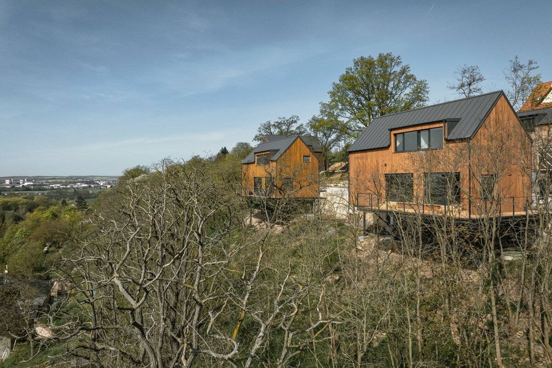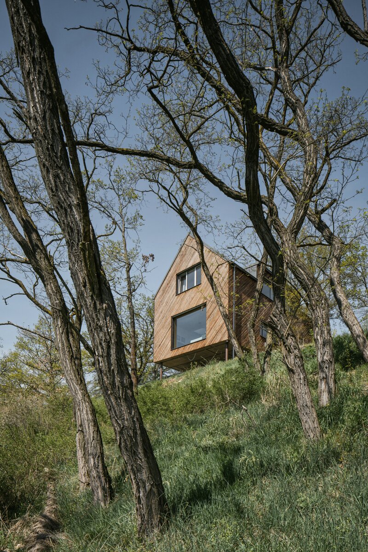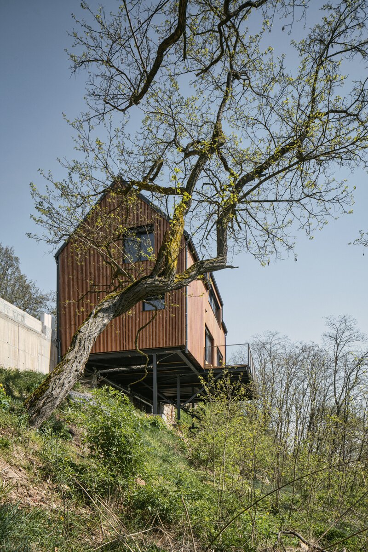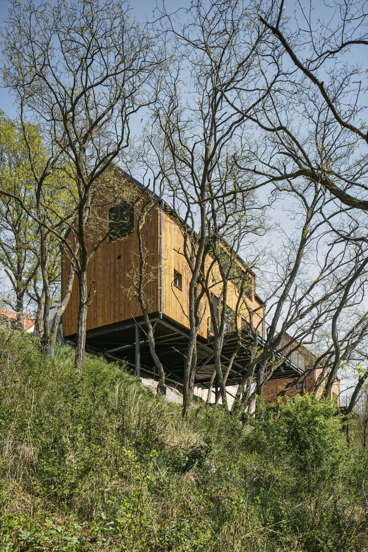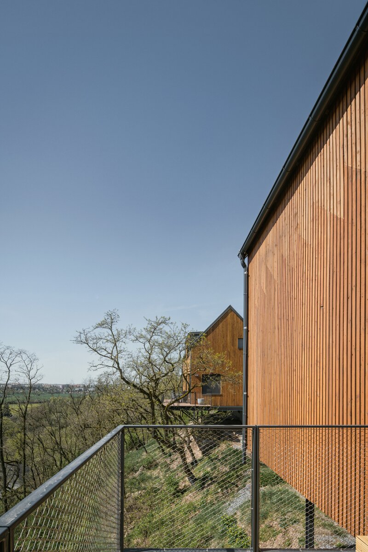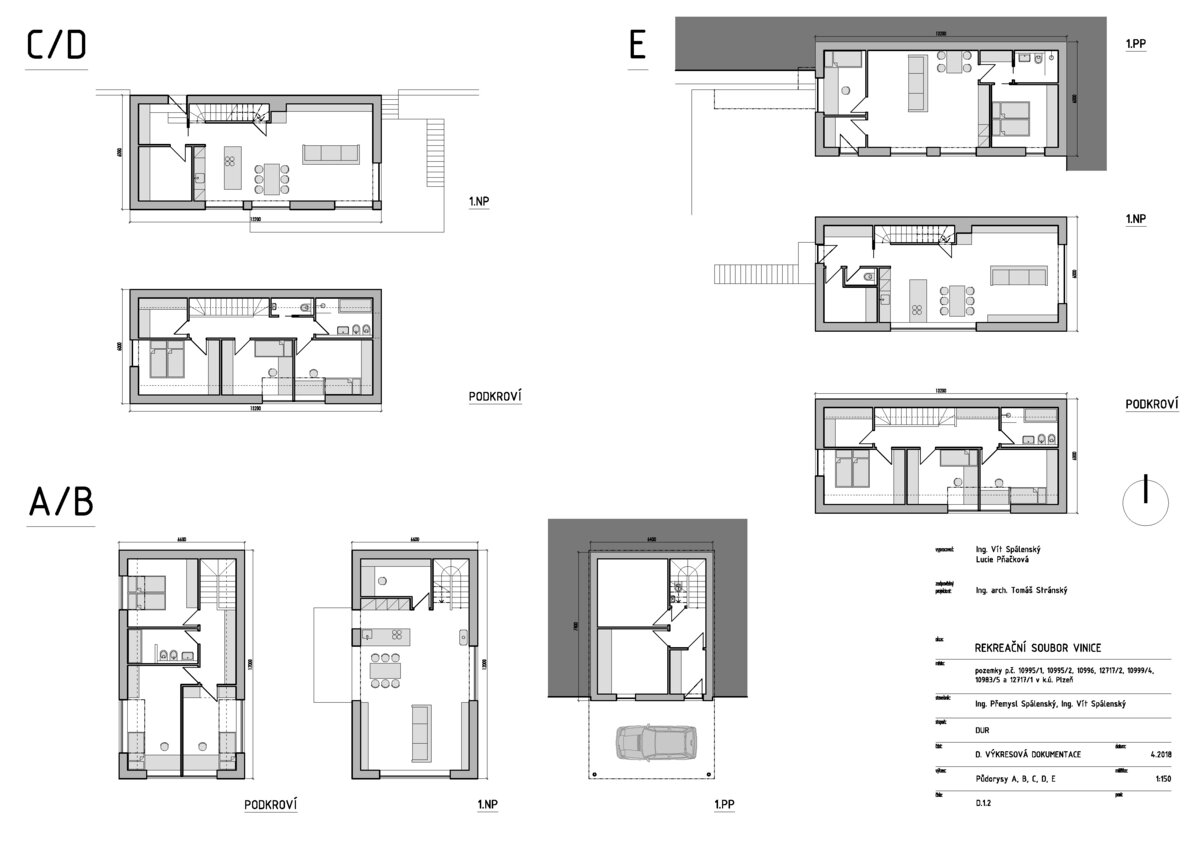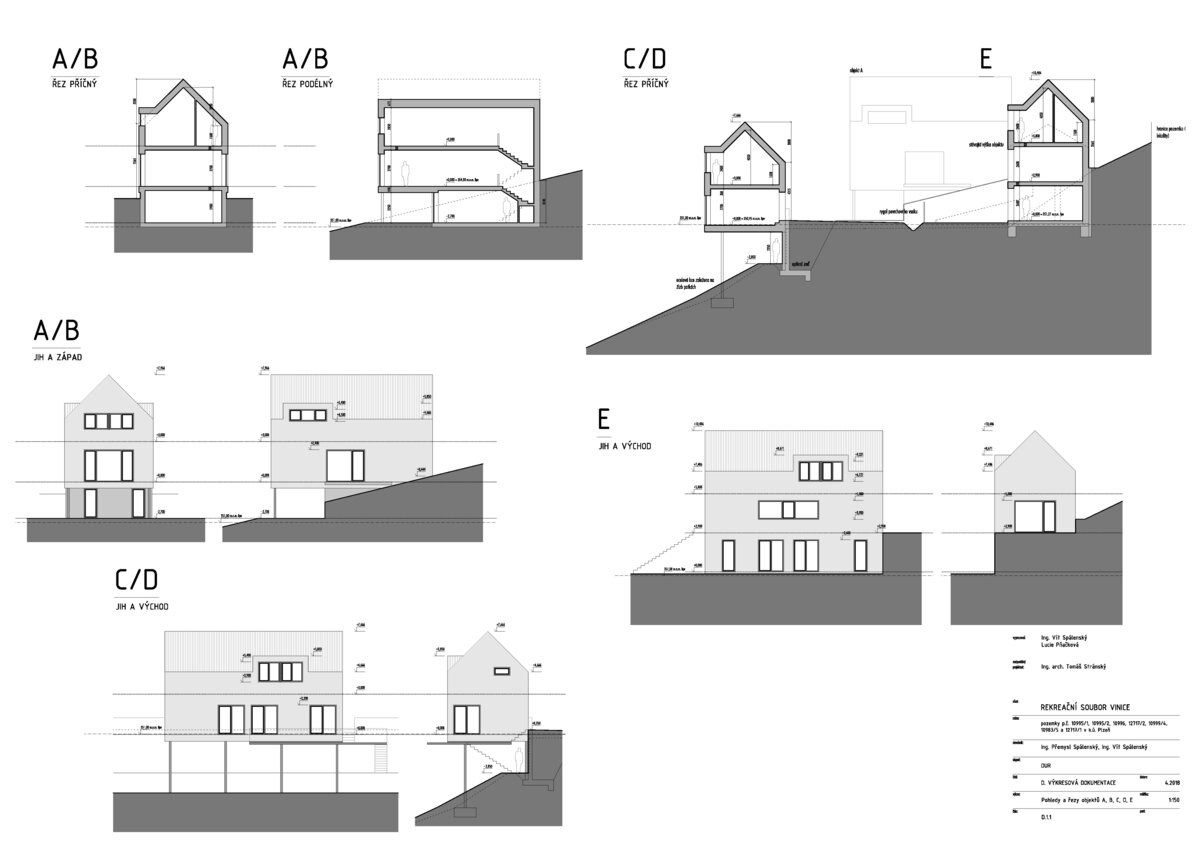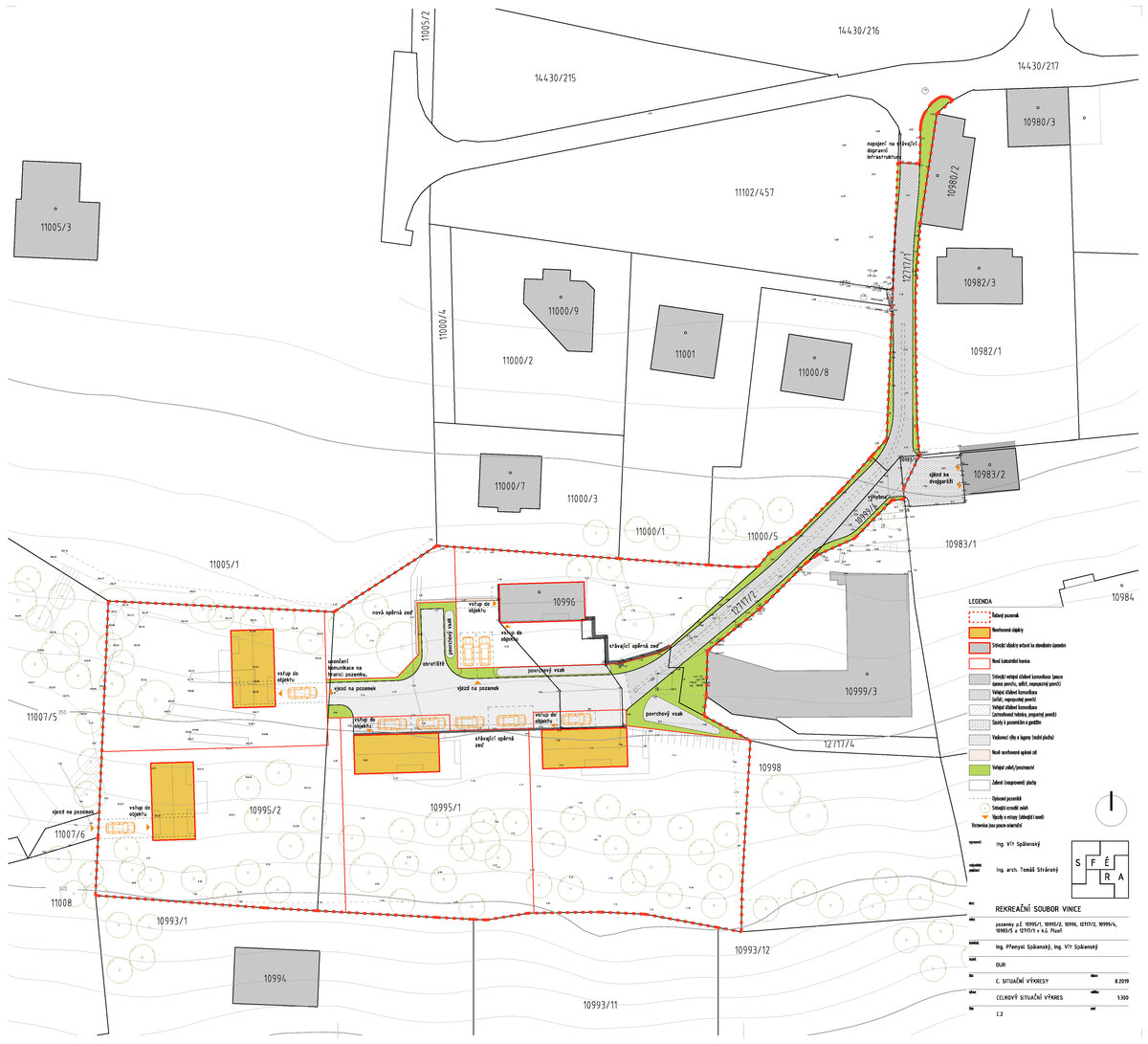| Author |
Ing. Vít Spálenský |
| Studio |
Flat&House |
| Location |
Nad Zoo ev.č. 3594/43, Plzeň |
| Investor |
Ing. Přemysl Spálenský, Na Roudné 445/16, Plzeň |
| Supplier |
Living Estate s.r.o., Na Roudné 445/16, Plzeň |
| Date of completion / approval of the project |
September 2024 |
| Fotograf |
Petr Polák |
The project consists of four residential buildings set into the sloping terrain of former vineyard terraces. Two of these are panel timber structures placed on slender steel frames that minimize ground disturbance and appear to float among the treetops. These are connected to the surrounding landscape via terraces. The other two buildings are masonry structures embedded into the terrain, set back from the edge of the slope. Together with the timber buildings, they form a cohesive and harmonious ensemble arranged around a central parking area.
The development is located in an area designated for recreational use, subject to spatial regulations allowing for one underground and one above-ground floor, plus an attic with a maximum knee wall height of 1.2 meters and a maximum building footprint of 80 m². The site also forms part of a protected landscape element characterized by natural black locust (Robinia) growth. Visual impact from the nearby floodplain of the Mže River was carefully considered, aiming to integrate the buildings subtly into the terraced terrain and relate to the appearance of an adjacent original structure.
The masonry buildings are designed with respect to the risk of groundwater pressure and poor foundation conditions. They combine a rigid reinforced concrete base structure with mPVC waterproofing and an upper structure built from masonry with a timber roof frame.
The timber buildings respond to the complex conditions of the sloped site, including the requirement for parking space. A high retaining wall was constructed to define the parking area and simultaneously serve as a foundation for the timber buildings. These are designed as lightweight panel constructions mounted on a slender steel skeleton anchored into the retaining wall and into piles that bridge the fill at its base. The screwed timber panels of the upper structures were chosen for their spatial rigidity and low weight, which allowed the steel substructure to remain visually proportionate.
Four Buildings
Two masonry structures, two panel timber structures
Built-up area per building: 80 m²
Parking area for 10 cars
Total land area: 5,300 m²
Green building
Environmental certification
| Type and level of certificate |
-
|
Water management
| Is rainwater used for irrigation? |
|
| Is rainwater used for other purposes, e.g. toilet flushing ? |
|
| Does the building have a green roof / facade ? |
|
| Is reclaimed waste water used, e.g. from showers and sinks ? |
|
The quality of the indoor environment
| Is clean air supply automated ? |
|
| Is comfortable temperature during summer and winter automated? |
|
| Is natural lighting guaranteed in all living areas? |
|
| Is artificial lighting automated? |
|
| Is acoustic comfort, specifically reverberation time, guaranteed? |
|
| Does the layout solution include zoning and ergonomics elements? |
|
Principles of circular economics
| Does the project use recycled materials? |
|
| Does the project use recyclable materials? |
|
| Are materials with a documented Environmental Product Declaration (EPD) promoted in the project? |
|
| Are other sustainability certifications used for materials and elements? |
|
Energy efficiency
| Energy performance class of the building according to the Energy Performance Certificate of the building |
|
| Is efficient energy management (measurement and regular analysis of consumption data) considered? |
|
| Are renewable sources of energy used, e.g. solar system, photovoltaics? |
|
Interconnection with surroundings
| Does the project enable the easy use of public transport? |
|
| Does the project support the use of alternative modes of transport, e.g cycling, walking etc. ? |
|
| Is there access to recreational natural areas, e.g. parks, in the immediate vicinity of the building? |
|
