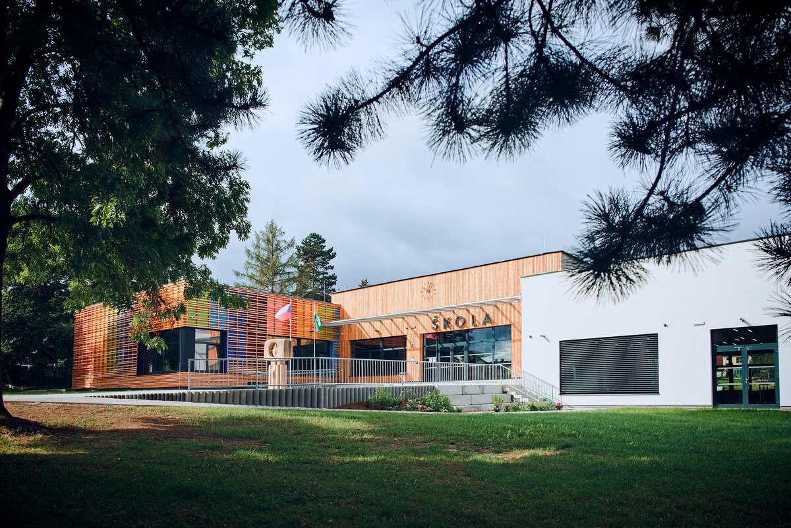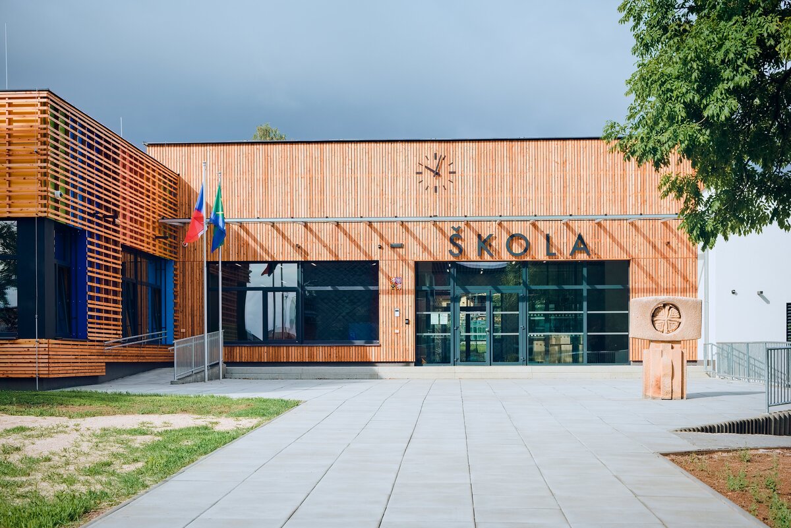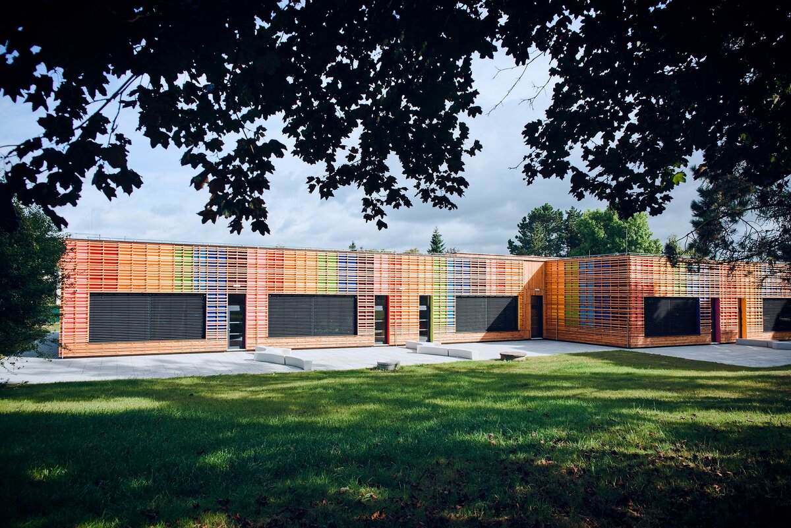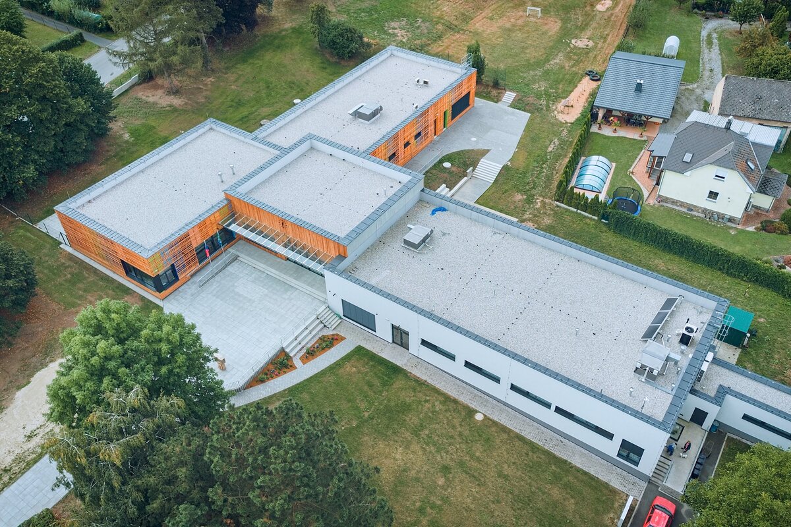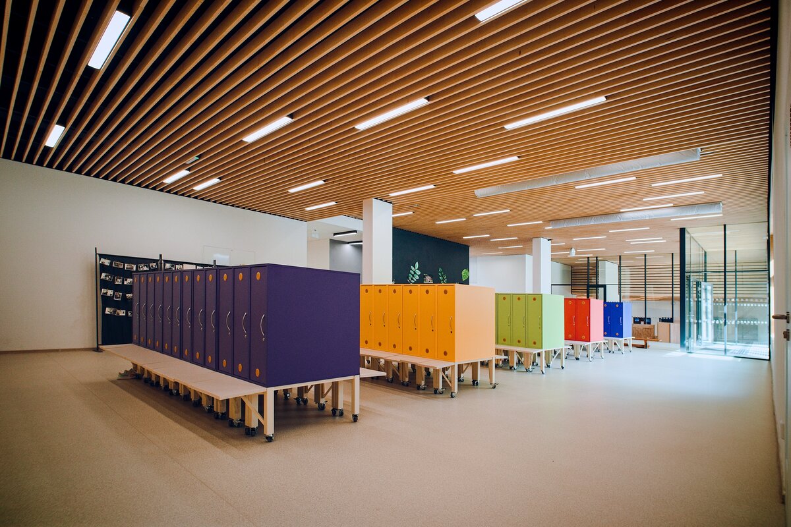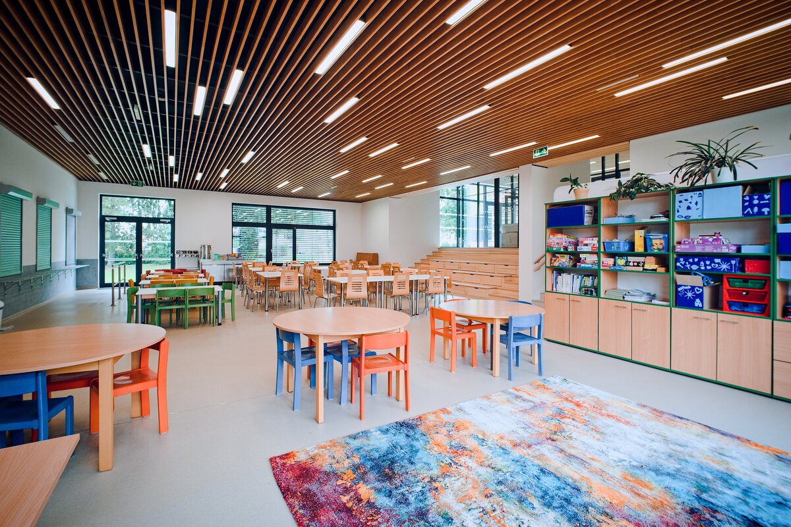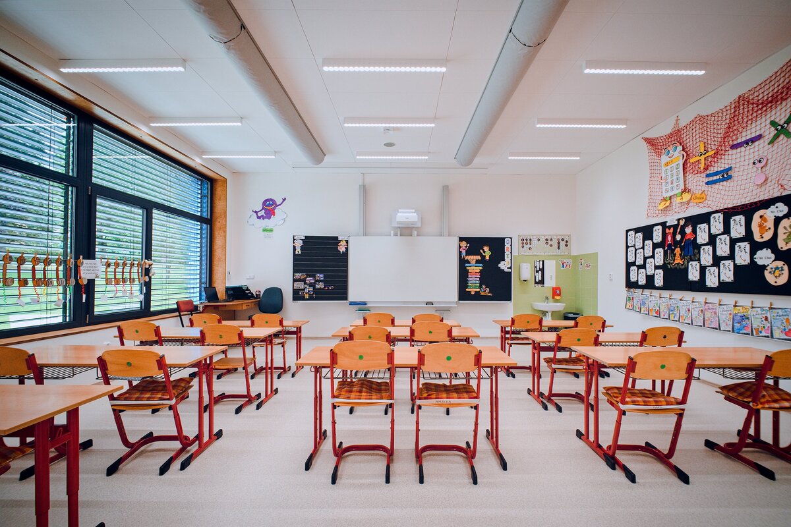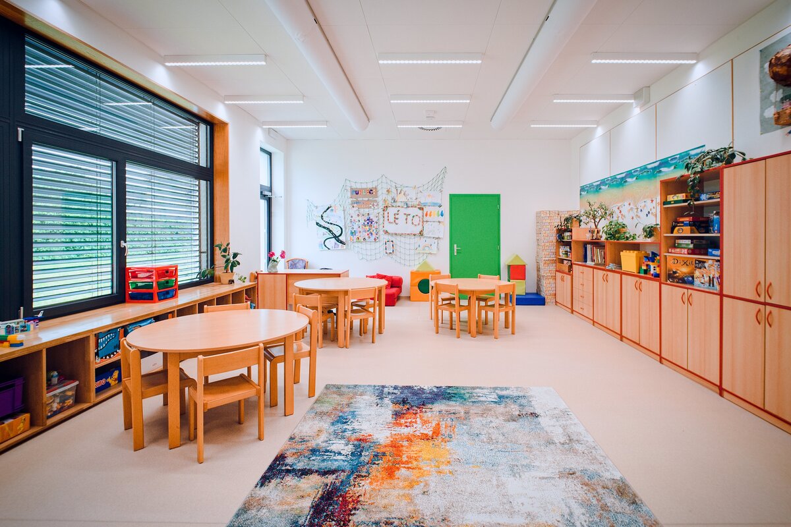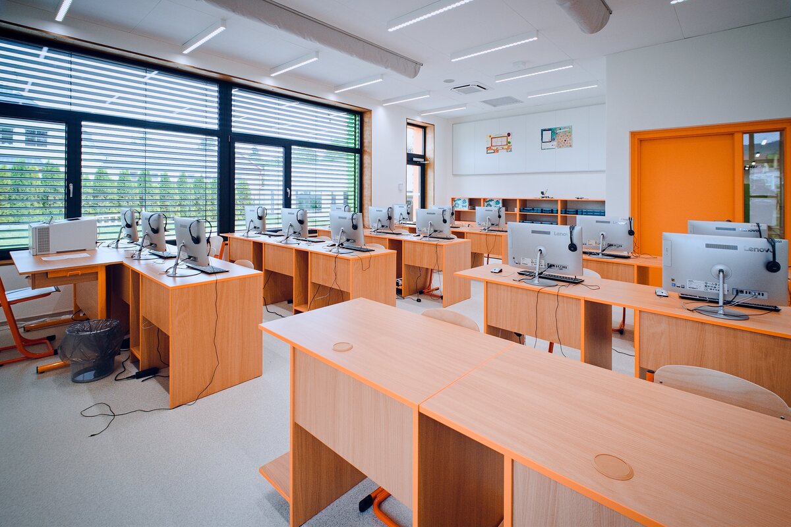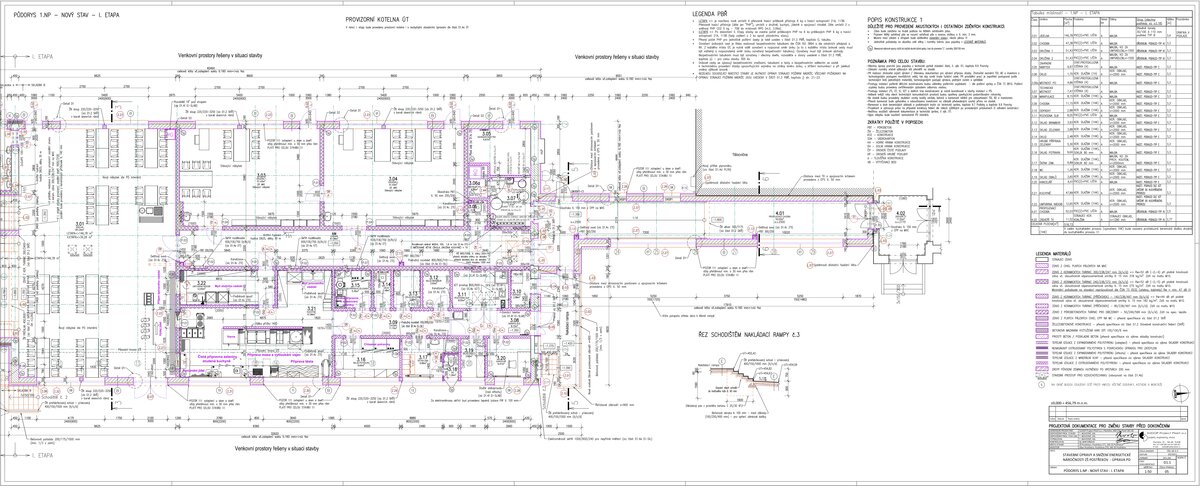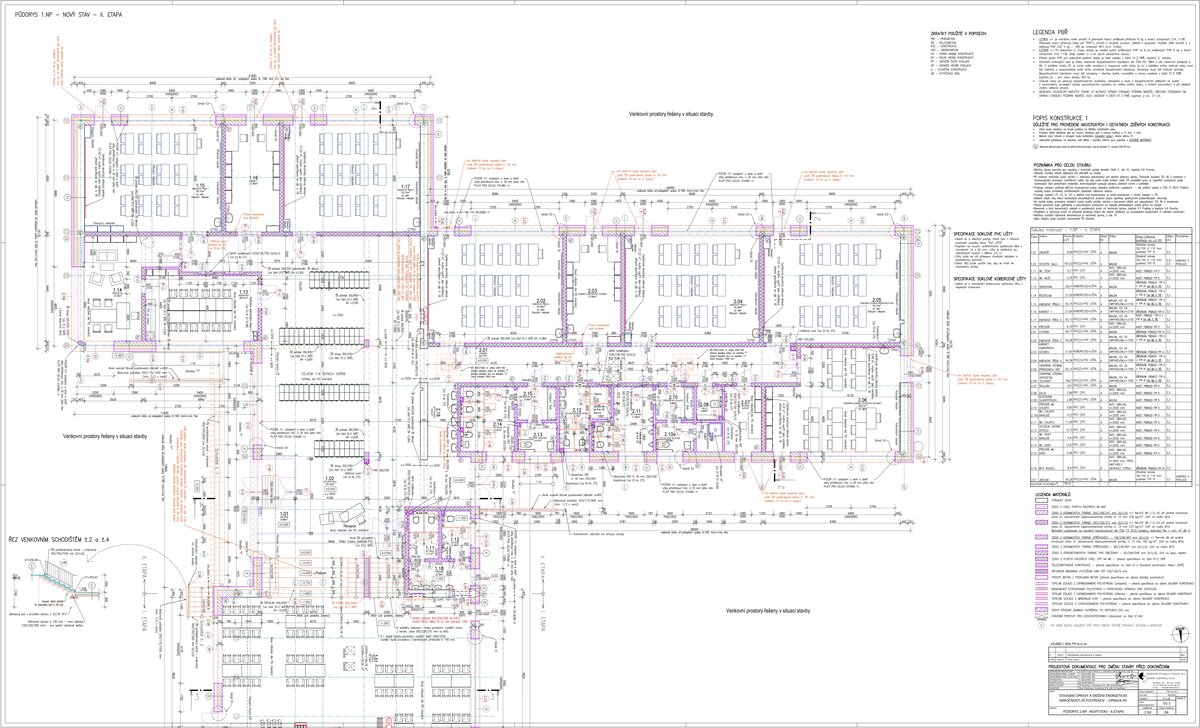| Author |
Ing. arch. Jiří Makovec, Ing. arch. Juraj Kazimír |
| Studio |
Studio A91 |
| Location |
Postřekov 271, 345 35 Postřekov |
| Collaborating professions |
Tomáš Novotný, DiS. - projektant |
| Investor |
Obec Postřekov, Postřekov 270, 345 35 Postřekov |
| Supplier |
ZETES KT, spol. s r.o., K Letišti 532, Klatovy II, 33901 Klatovy (I. etapa)
STAFIKO stav s.r.o., Petrovická 283, Hořejší Předměstí, 34401 Domažlice (II. etapa) |
| Date of completion / approval of the project |
May 2024 |
| Fotograf |
Jan Vaněk |
The main idea behind the project is to improve the overall architectural, operational and energy efficiency of the primary school in Postřekov while respecting the original volume, structural and urban design. The aim of the design was to create a contemporary, welcoming and inspiring space for education that responds sensitively to the local context while strengthening the identity of both the school and the community.
The architectural concept is based on a simple composition of rectangular volumes with flat roofs, which are clearly divided according to the individual functions of the building. The façade works with material and colour articulation that refers to the tradition of local craftsmanship – especially Postřekov canvas – while playfully reflecting the school environment. The variety of colours of the Cetris boards, complemented by a wooden grid and larch cladding, brings a visual identity to the public space that is both contemporary and rooted in tradition.
The layout changes were guided by a desire for openness, variability and better operational links. The entrance hall has been transformed into an open multifunctional space with a mobile cloakroom system. The dining room has been connected to the hall and supplemented with a stepped amphitheatre for leisure and cultural use. The project also works with a vision of a future extension, which will enable further development of the building's capacity and community use.
All interventions were designed with an emphasis on energy efficiency and long-term sustainability, while maintaining clarity and simplicity of operation. The result is a school that is not only a place of learning, but also a lively community centre that reflects both its present and its traditions.
The project addresses structural modifications to the Postřekov Primary School with a focus on reducing energy consumption, improving operational connections and accessibility. The building is designed as a two-wing structure with a flat roof made of Spiroll reinforced concrete panels. The structural system is wall-based, with load-bearing structures made of ceramic blocks, reinforced concrete ceilings and strip foundations.
The facades are designed as a combination of a contact insulation system and ventilated facades with larch wood cladding and coloured cement-bonded particle boards. The colour scheme of the facade refers to the school environment and local textile tradition (canvas).
Open entrance hall with mobile cloakrooms, connection to the dining room and creation of a stepped amphitheatre. The sanitary facilities have been redesigned, including new showers and toilets for teachers. The headmaster's office and staff room have been modified with an emphasis on functional and operational links. The possibility of adding a second floor above the entrance hall has been proposed.
The floors are tiled, PVC, carpeted and screeded according to operational requirements, and the walls are finished with stucco plaster and ceramic tiles. The windows are plastic with triple glazing (Uw = 0.8 W/m²K), supplemented with external blinds. The roof is insulated with EPS with a final covering of PVC foil.
The technical systems include lighting with automatically changing colour temperature of the emitted light according to a set time curve and ventilation with heat recovery. The project comprehensively addresses accessibility – all entrances are accessible by ramps, and the height difference between the pavilions is overcome by a platform.
The school has a capacity of 110 pupils.
Green building
Environmental certification
| Type and level of certificate |
-
|
Water management
| Is rainwater used for irrigation? |
|
| Is rainwater used for other purposes, e.g. toilet flushing ? |
|
| Does the building have a green roof / facade ? |
|
| Is reclaimed waste water used, e.g. from showers and sinks ? |
|
The quality of the indoor environment
| Is clean air supply automated ? |
|
| Is comfortable temperature during summer and winter automated? |
|
| Is natural lighting guaranteed in all living areas? |
|
| Is artificial lighting automated? |
|
| Is acoustic comfort, specifically reverberation time, guaranteed? |
|
| Does the layout solution include zoning and ergonomics elements? |
|
Principles of circular economics
| Does the project use recycled materials? |
|
| Does the project use recyclable materials? |
|
| Are materials with a documented Environmental Product Declaration (EPD) promoted in the project? |
|
| Are other sustainability certifications used for materials and elements? |
|
Energy efficiency
| Energy performance class of the building according to the Energy Performance Certificate of the building |
A
|
| Is efficient energy management (measurement and regular analysis of consumption data) considered? |
|
| Are renewable sources of energy used, e.g. solar system, photovoltaics? |
|
Interconnection with surroundings
| Does the project enable the easy use of public transport? |
|
| Does the project support the use of alternative modes of transport, e.g cycling, walking etc. ? |
|
| Is there access to recreational natural areas, e.g. parks, in the immediate vicinity of the building? |
|
