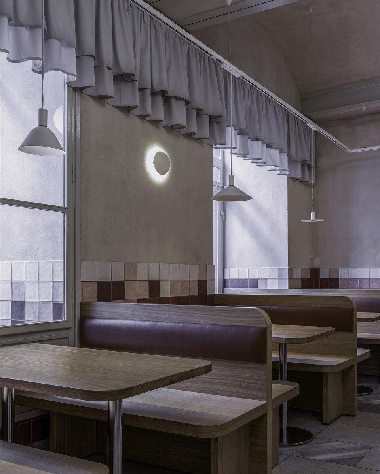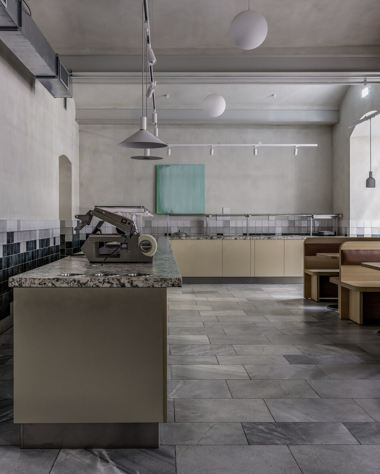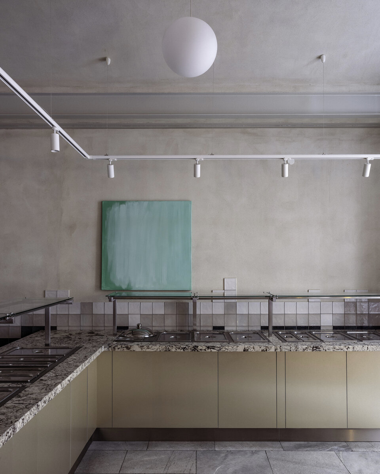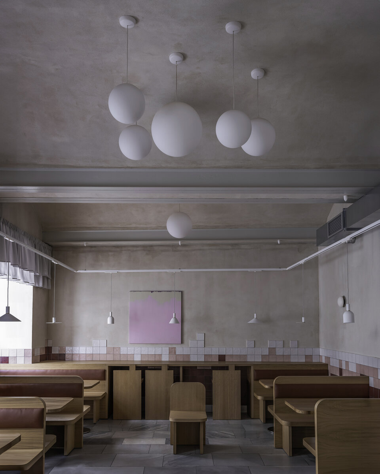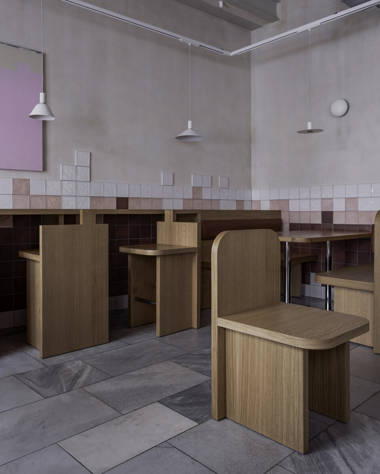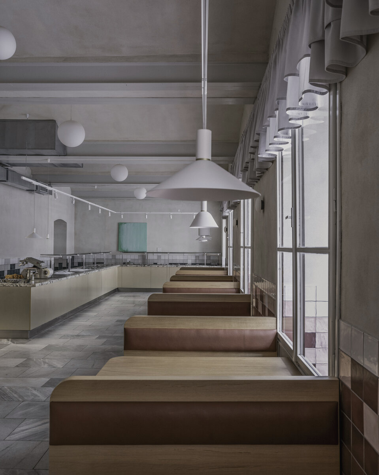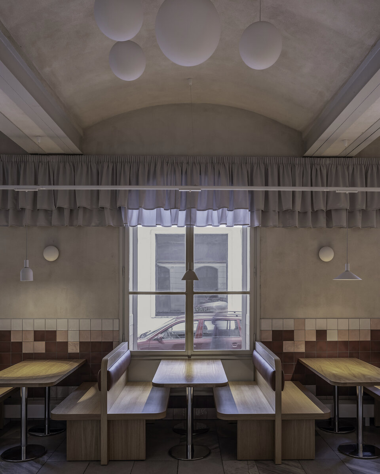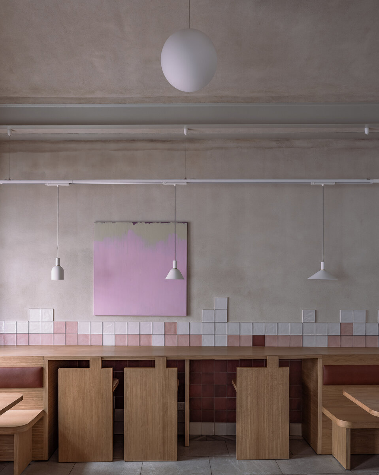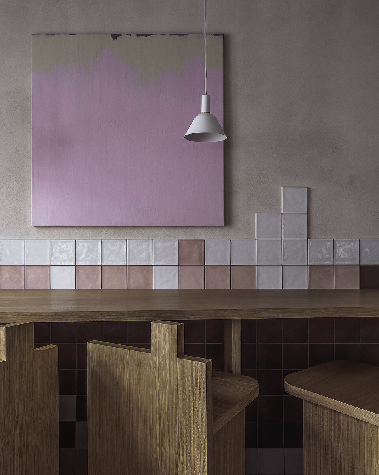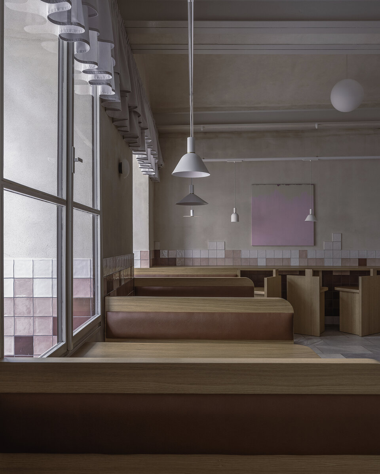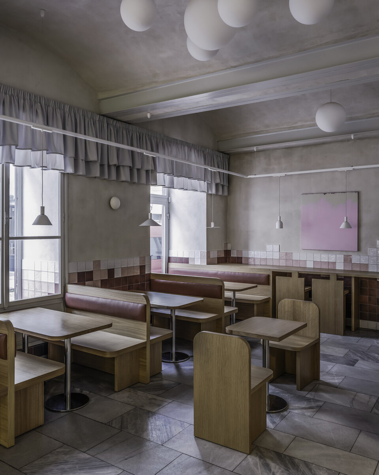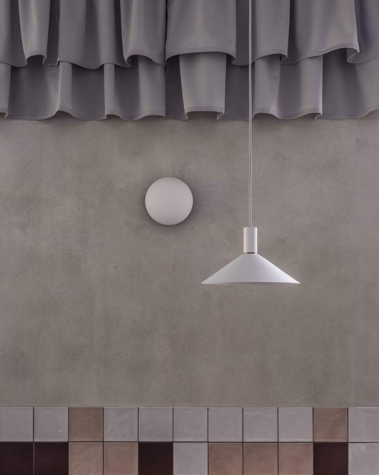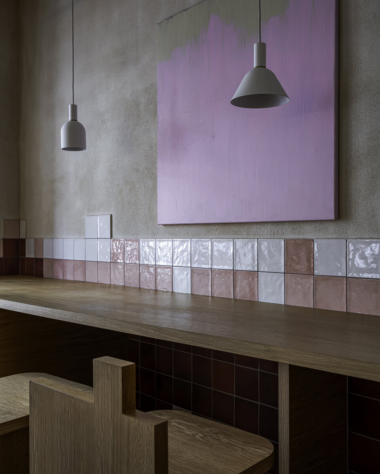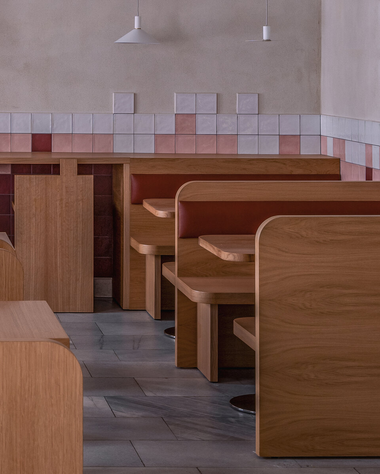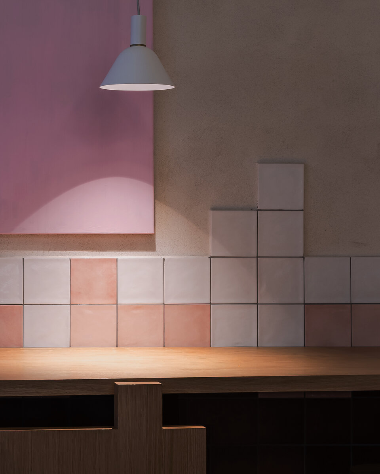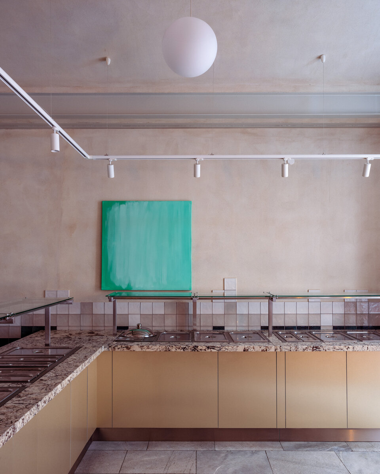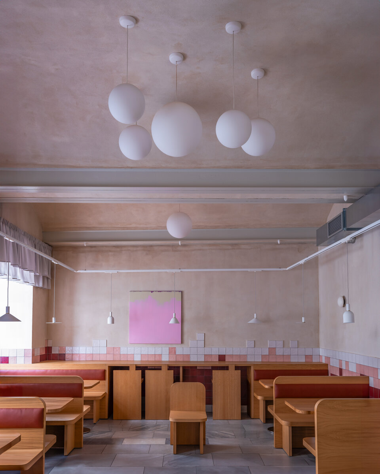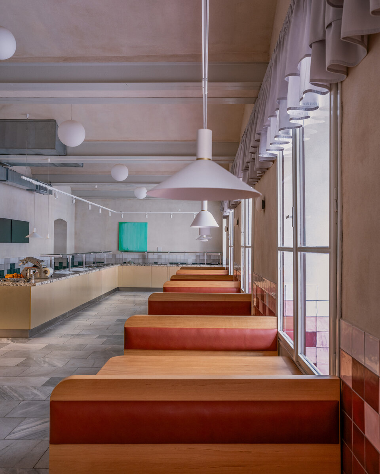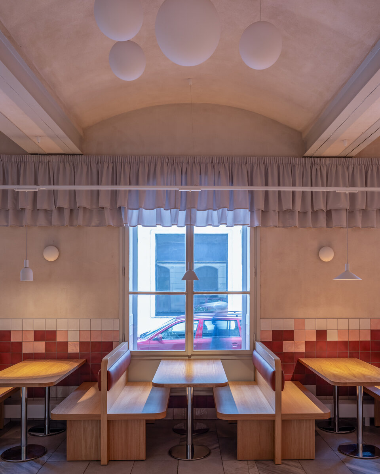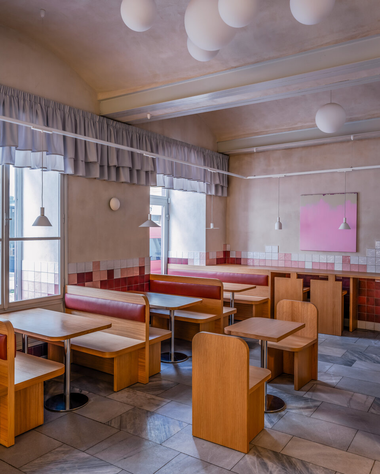| Author |
Dorota Kluska |
| Studio |
Dorota Kluska Studio |
| Location |
Dřevěná 104/2, 301 00 Plzeň 3-Vnitřní Město |
| Investor |
Dhaba Beas |
| Supplier |
JPS Stavebni |
| Date of completion / approval of the project |
March 2024 |
| Fotograf |
Anna Harvan |
Every time we design a Dhaba Beas restaurant, we strive to create a fresh look while maintaining the core functional concept. Our goal is for each branch to have its own distinct identity and unique atmosphere that reflects the character of its location.
The Pilsen branch of the vegetarian restaurant chain Dhaba Beas has a more rugged and minimalist feel compared to the other locations. The main dining area is long and rectangular, and our goal was to create a visual separation between the buffet area and the seating area without using physical partitions. To achieve this, we incorporated color and materials. We combined bold stone, light gold aluminum cladding, and green pixelated ceramic tiles to create a lively atmosphere at the self-service counter. In contrast, we warmed up the seating area with wooden furniture and warmer tiles. Layered curtains were added to soften the overall harshness of the space.
The pixelated tiles were designed to create a sense of movement and liveliness, breaking up the monotony and regularity of the surroundings. We exposed the ceiling to reveal its original shape and emphasize the historical character of the space. Since the restaurant faces north and lacks natural sunlight, we tried to keep the interior bright by incorporating sharp colors and contrasts. In addition, we designed custom paintings to match the overall interior design.
Skip to main content
Accessibility help
Accessibility feedback
google translate
All
Images
Short videos
Videos
Web
Forums
Books
More
Tools
Czech
English
The new partitions are partially designed as brickwork from aerated concrete blocks up to the ceiling and SDK folded.
In the premises of the establishment, new walking layers of floors and new tiles, or washable paints, are designed.
Furthermore, a complete new electrical installation and lighting is designed. The electricity meter switchboard (Total stop) is located at the entrance to the residential part of the building. A low-current switchboard for the establishment is newly located in the hallway.
A fundamental revision of the air conditioning system is also designed in the establishment, where the existing units will be retained, including the heat pump located on the terrace above the premises. The air conditioning unit is suspended in the operational part of the establishment and two negative pressure fans for the hygiene facilities. The air supply and exhaust are led in the existing way to the chimney vents and then through the chimney to the roof of the building.
The existing hot water heating with radiators, which is connected to the central heating pipe, is maintained in the affected areas. A hot air curtain will be placed above the entrance to the establishment.
The new fixtures are connected to the existing distribution systems in the establishment. DHW heating is provided by a new 240l electric boiler located in the corridor.
Green building
Environmental certification
| Type and level of certificate |
-
|
Water management
| Is rainwater used for irrigation? |
|
| Is rainwater used for other purposes, e.g. toilet flushing ? |
|
| Does the building have a green roof / facade ? |
|
| Is reclaimed waste water used, e.g. from showers and sinks ? |
|
The quality of the indoor environment
| Is clean air supply automated ? |
|
| Is comfortable temperature during summer and winter automated? |
|
| Is natural lighting guaranteed in all living areas? |
|
| Is artificial lighting automated? |
|
| Is acoustic comfort, specifically reverberation time, guaranteed? |
|
| Does the layout solution include zoning and ergonomics elements? |
|
Principles of circular economics
| Does the project use recycled materials? |
|
| Does the project use recyclable materials? |
|
| Are materials with a documented Environmental Product Declaration (EPD) promoted in the project? |
|
| Are other sustainability certifications used for materials and elements? |
|
Energy efficiency
| Energy performance class of the building according to the Energy Performance Certificate of the building |
|
| Is efficient energy management (measurement and regular analysis of consumption data) considered? |
|
| Are renewable sources of energy used, e.g. solar system, photovoltaics? |
|
Interconnection with surroundings
| Does the project enable the easy use of public transport? |
|
| Does the project support the use of alternative modes of transport, e.g cycling, walking etc. ? |
|
| Is there access to recreational natural areas, e.g. parks, in the immediate vicinity of the building? |
|
