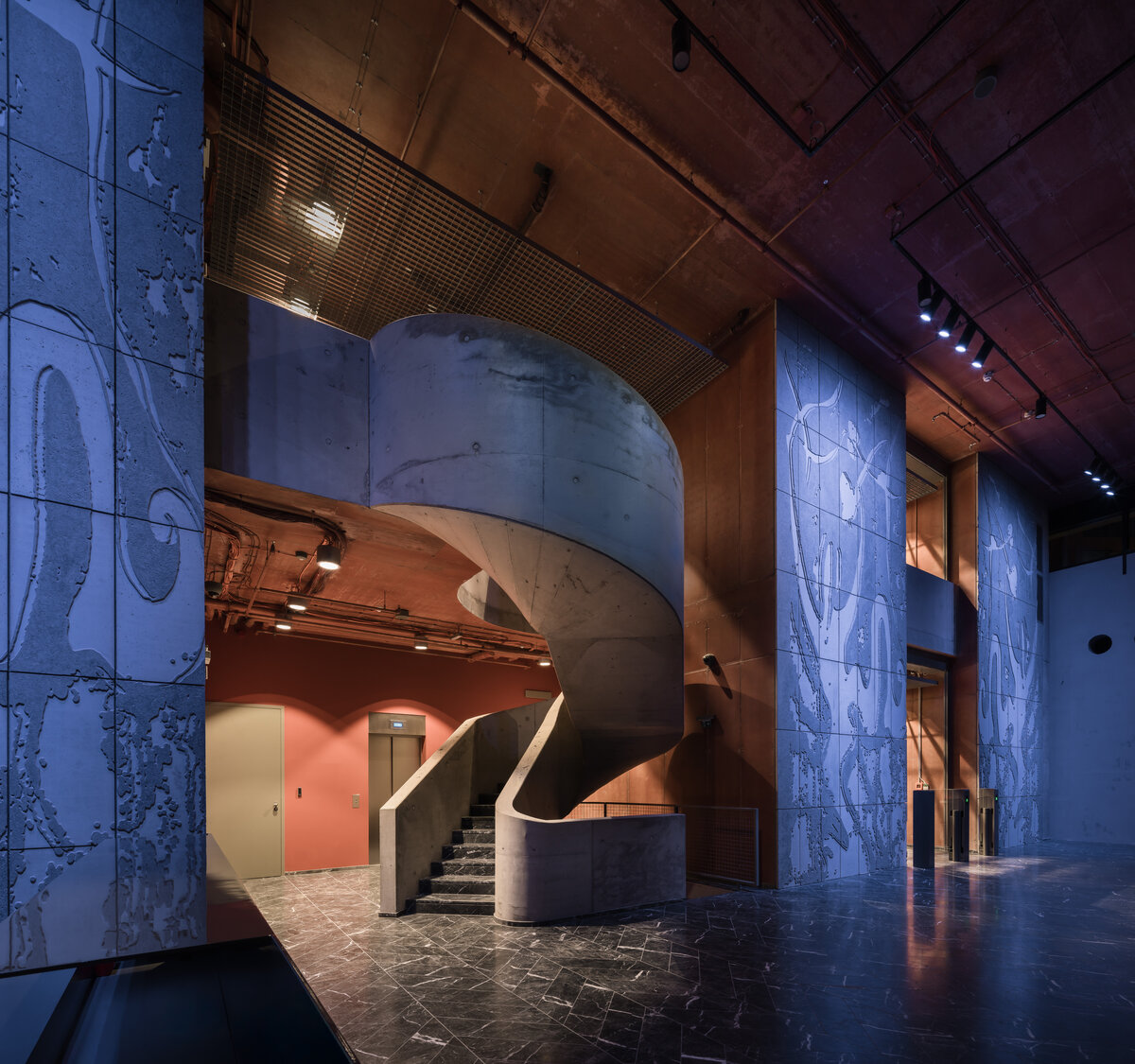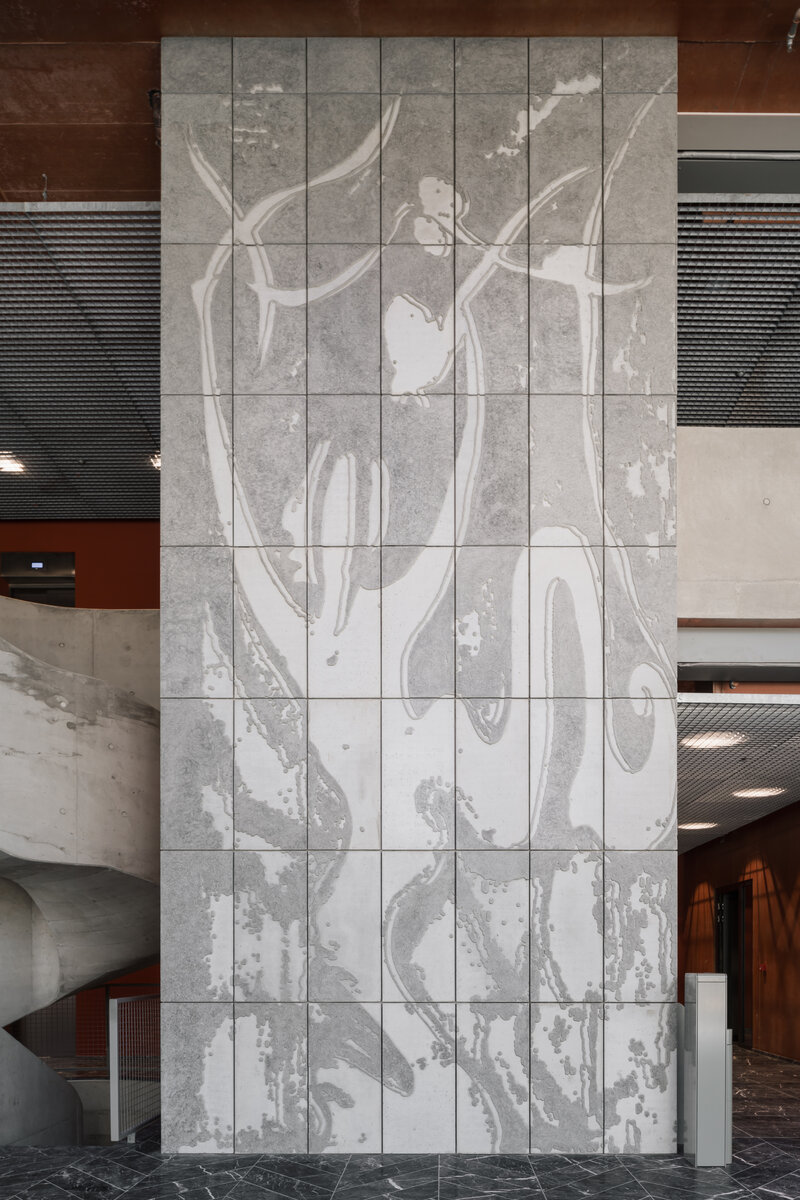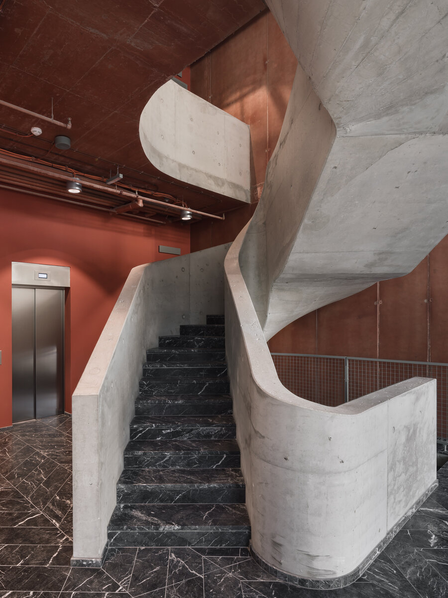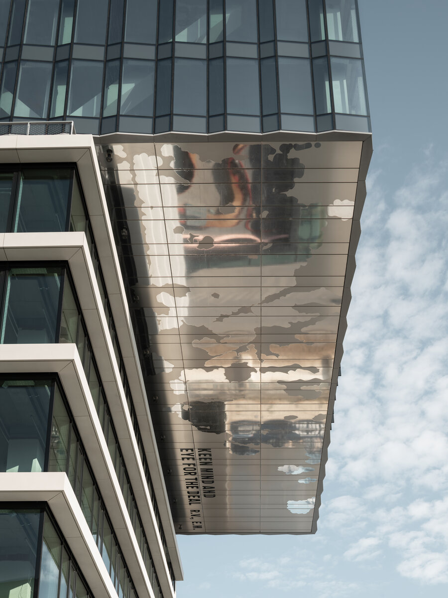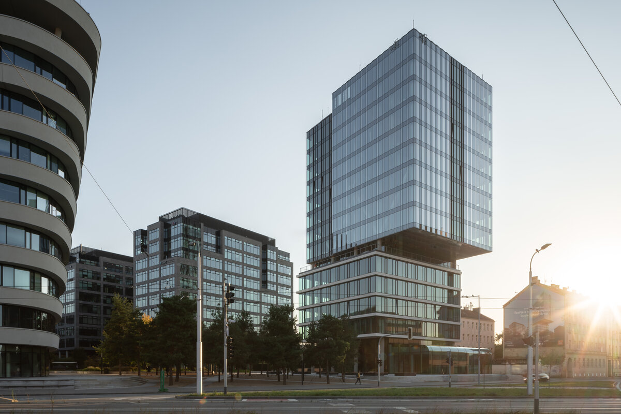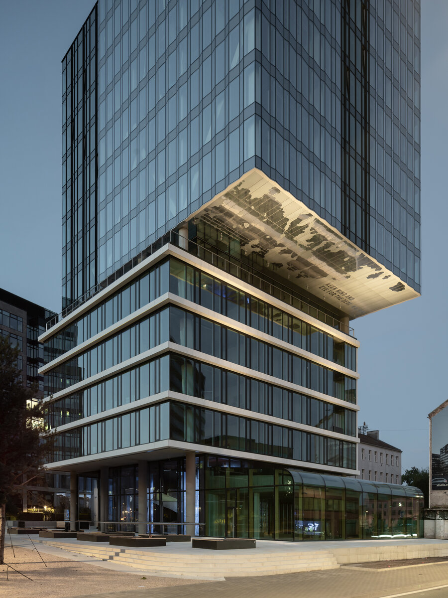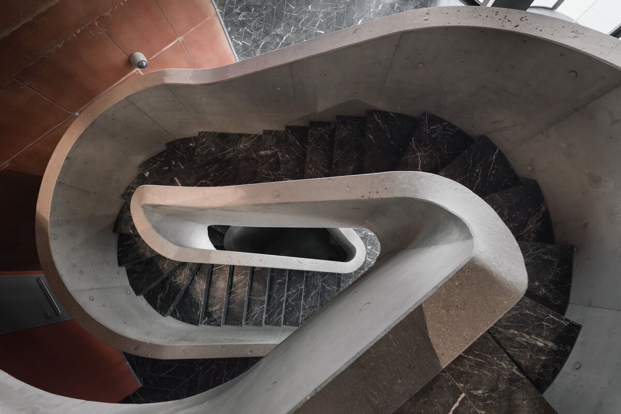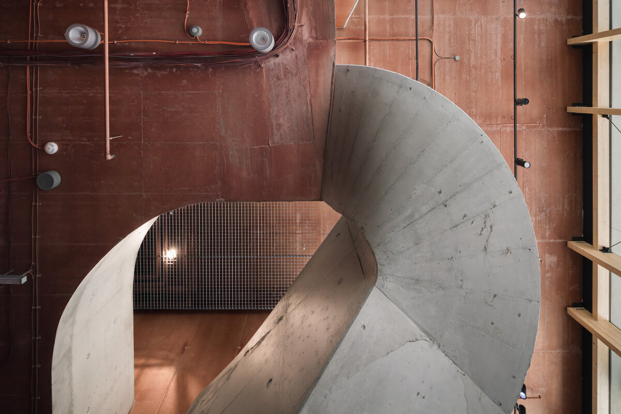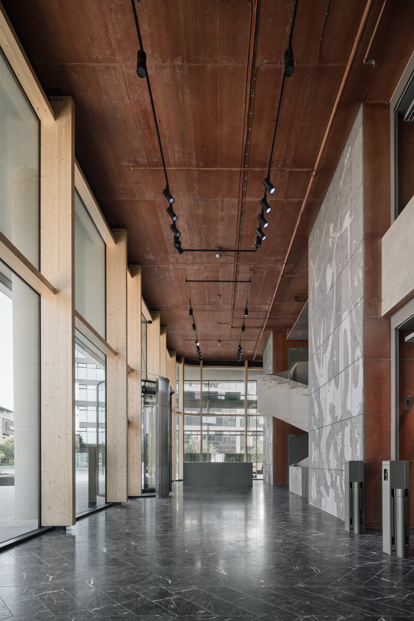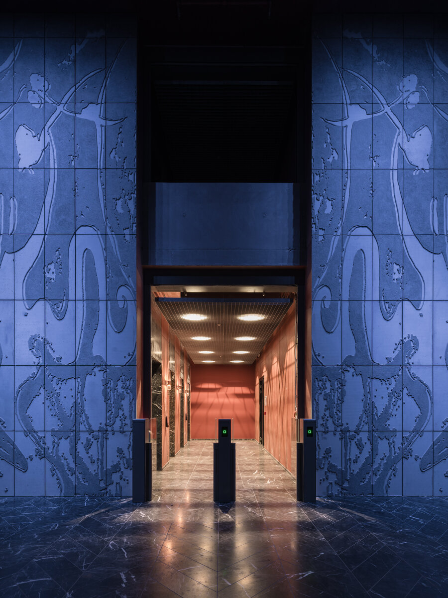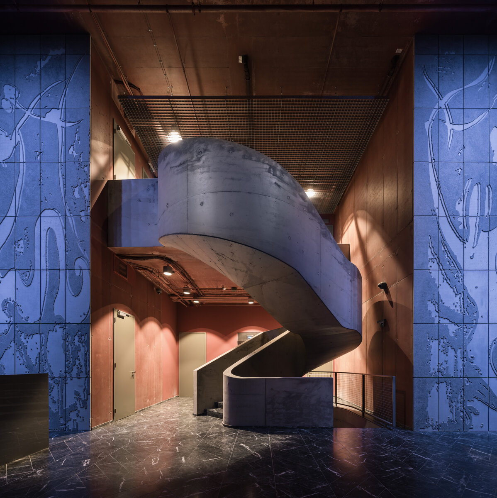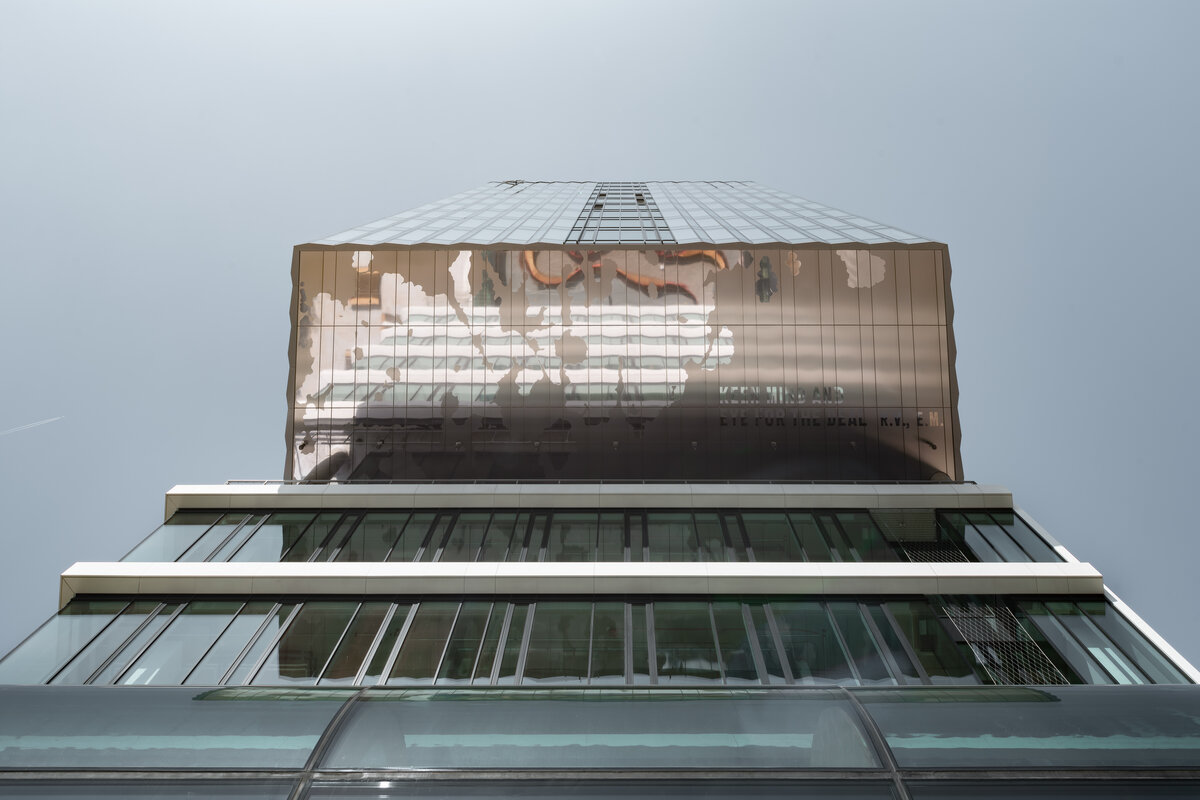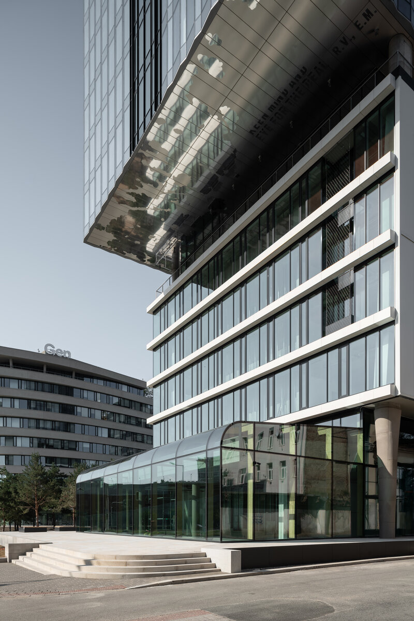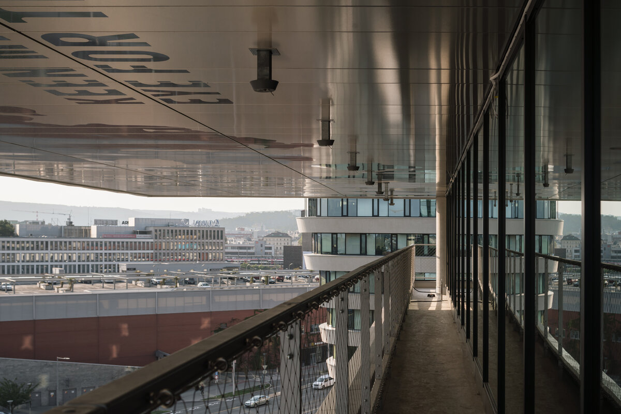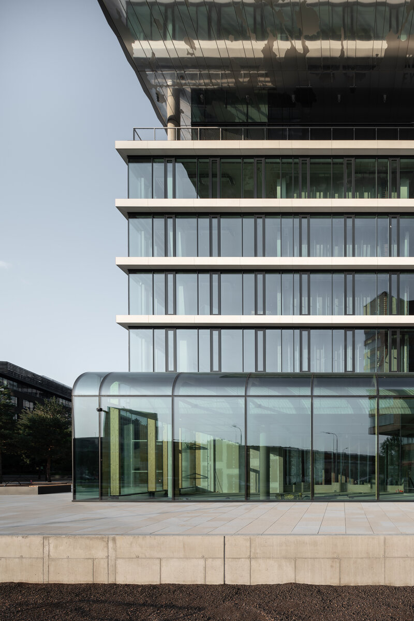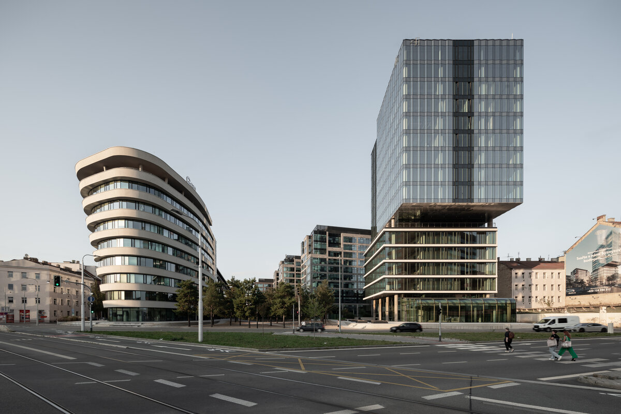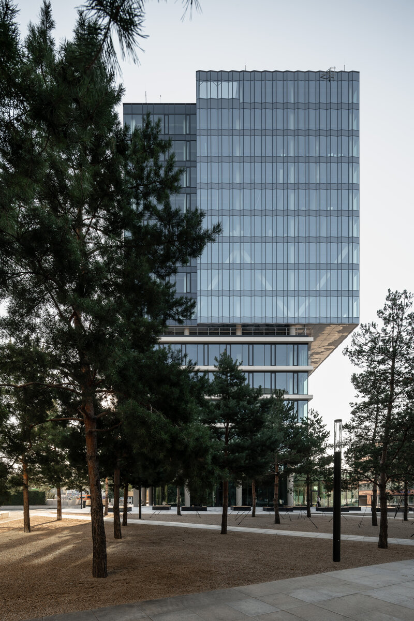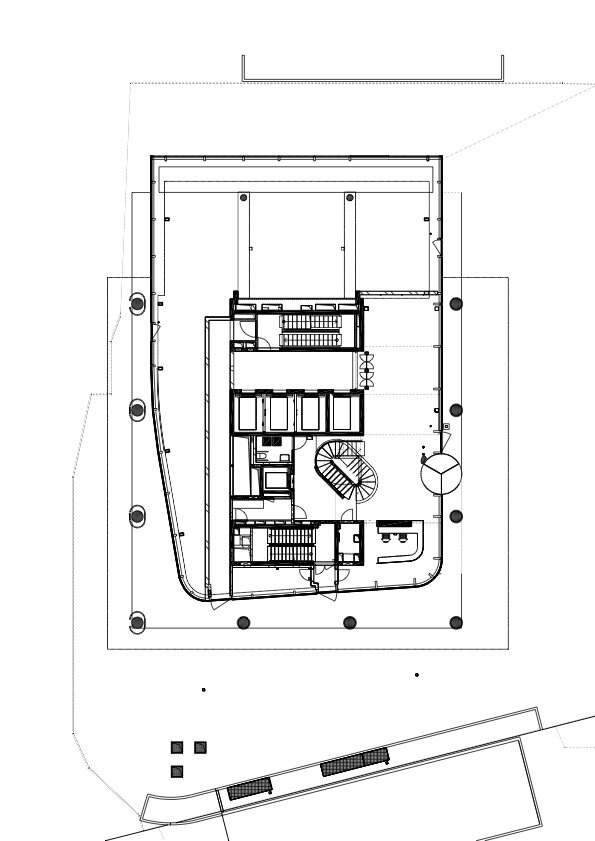| Author |
Václav Hlaváček (architekt), Štěpán Hlaváček (autor výtvarných děl) |
| Studio |
Studio acht spol. s r.o. |
| Location |
Dornych 27, 602 00 Brno-střed |
| Investor |
CTP Invest, spol. s.r.o. |
| Supplier |
CTP Invest, spol. s.r.o., Národní 135/14, 110 00 Nové Město |
| Date of completion / approval of the project |
September 2024 |
| Fotograf |
Tomáš Slavík |
Building I is a key structure in the multifunctional complex of Brno’s Vlněna, which was created by revitalizing a brownfield site of the former textile factory. Building I acts as a local landmark, earning this role through its height, massiveness, and overall character. In the conceptual design of the newly emerging city district, Building I serves as a connecting joint between the different phases of construction and at the same time shifts the center of gravity of Vlněna from Přízova and Mlýnská streets towards Dornych. The buildings of the Vlněna complex use the principle of the golden ratio, with centers oriented towards a shared open space.
At street level, Building I can be perceived as the entrance to the Vlněna complex, which already fulfills a range of functions – in addition to office spaces, gastronomy, and services, a new urban space has been created here, which is gradually transforming into a calm, green, and shaded courtyard that invites to stillness. The complex also includes an open gallery that is gradually filling with works of art.
The interior of the building was designed as a cohesive whole, where individual elements complement each other. At the level of the ground floor and the first floor of Building I, the exterior façade is made of a wooden structure that gives these entrance areas a more pleasant character. In the entrance hall, figures of dancing Pierrots accompany visitors, symbolizing the delicate balance of today’s world. The figure of the Pierrot functions as a mirror of life – every day balancing on the edge, with a subtle gesture pointing to the shifting boundary between good and evil, joy and sorrow, love and hatred. The Pierrot can be everything; his character offers an inexhaustible range of expressions. As František Kožík wrote in his book The Last of the Pierrots: “He didn’t need to pretend anything. And moreover, he had that indescribable smile, in which mischief, disappointment, and hope were mixed; an expression that was the final punctuation in a scene where he both lost and won.”
The idea of life’s fragility is also reflected in the exterior through a cantilever with an underside featuring original artwork. The graphic on the underside depicts the farthest point of the universe as we know it today. But even this knowledge changes every day, inevitably confronting the infinity of the cosmos. Together with the Pierrots, it brings a message about the importance of every lived day, with faith in the future.
The motif of the Pierrot was executed using a unique method of relief concrete tiles, which form a striking interior cladding complemented by “gallery” lighting with variable colors. The entrance space is dominated by a massive concrete staircase, also framed by relief walls with Pierrots, which leads visitors to the garden on the first floor of the building.
Noble materials were used in the interior, such as Italian Grigio Carnico marble, which connects the entrance hall with the elevator lobbies on all floors. The marble floor is complemented by spatial navigation created through a combination of hand-painted original artworks for the graphic wayfinding system. The elevator portals are crafted with fine detailing in the stone trim. On the ground floor, the grid-patterned suspended ceiling from the exterior soffit is repeated. The elevator lobbies are illuminated by delicate glass objects used as wall sconces.
An impressive exterior detail is the cantilever with an underside finished in stainless steel sheet, onto which a graphic motif is applied using a contrast of matte and glossy surfaces. The cantilever is used to light the ground-floor parterre and the garden on the first-floor terrace; it reflects soft, warm light into these spaces.
Green building
Environmental certification
| Type and level of certificate |
WELL Platinum
|
Water management
| Is rainwater used for irrigation? |
|
| Is rainwater used for other purposes, e.g. toilet flushing ? |
|
| Does the building have a green roof / facade ? |
|
| Is reclaimed waste water used, e.g. from showers and sinks ? |
|
The quality of the indoor environment
| Is clean air supply automated ? |
|
| Is comfortable temperature during summer and winter automated? |
|
| Is natural lighting guaranteed in all living areas? |
|
| Is artificial lighting automated? |
|
| Is acoustic comfort, specifically reverberation time, guaranteed? |
|
| Does the layout solution include zoning and ergonomics elements? |
|
Principles of circular economics
| Does the project use recycled materials? |
|
| Does the project use recyclable materials? |
|
| Are materials with a documented Environmental Product Declaration (EPD) promoted in the project? |
|
| Are other sustainability certifications used for materials and elements? |
|
Energy efficiency
| Energy performance class of the building according to the Energy Performance Certificate of the building |
B
|
| Is efficient energy management (measurement and regular analysis of consumption data) considered? |
|
| Are renewable sources of energy used, e.g. solar system, photovoltaics? |
|
Interconnection with surroundings
| Does the project enable the easy use of public transport? |
|
| Does the project support the use of alternative modes of transport, e.g cycling, walking etc. ? |
|
| Is there access to recreational natural areas, e.g. parks, in the immediate vicinity of the building? |
|
