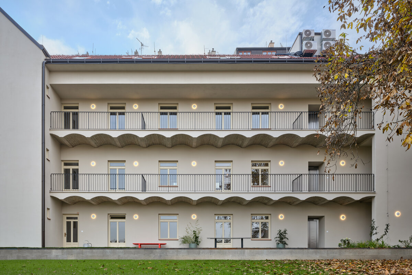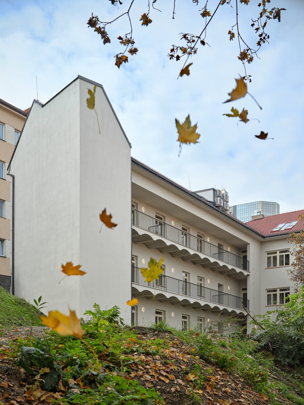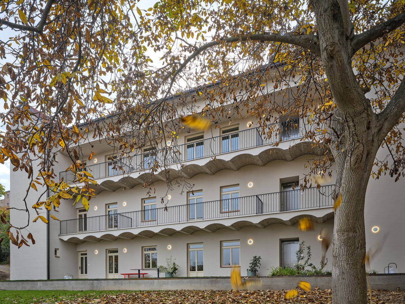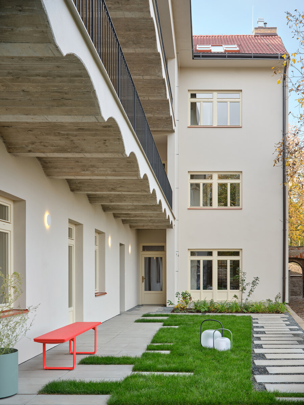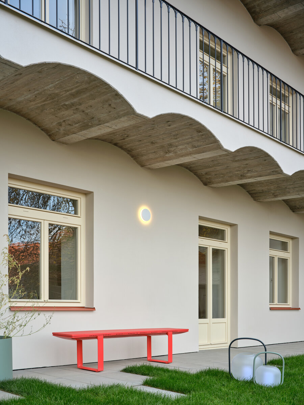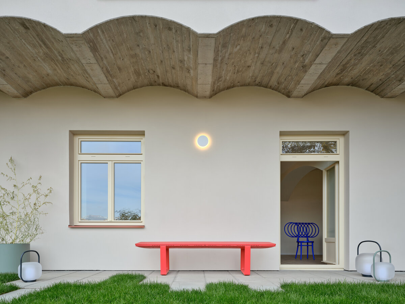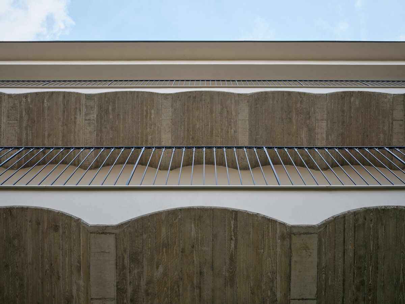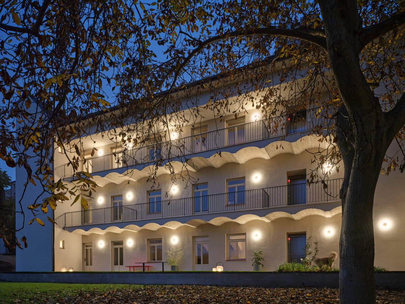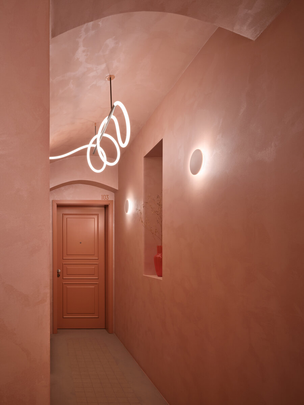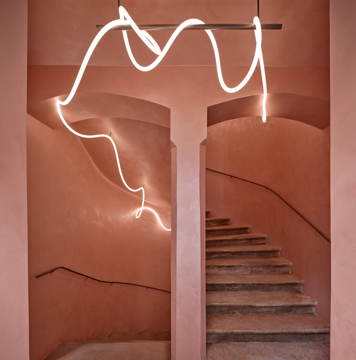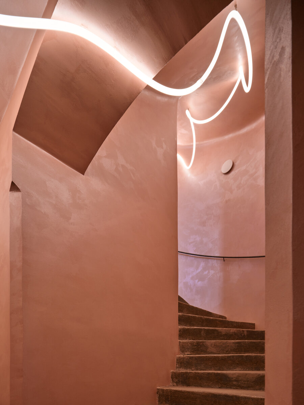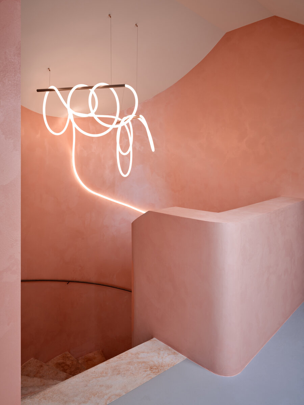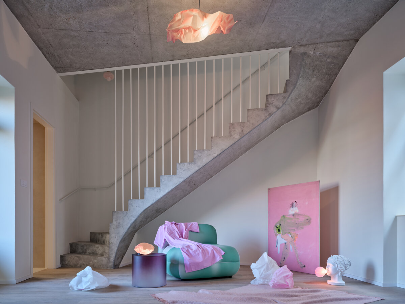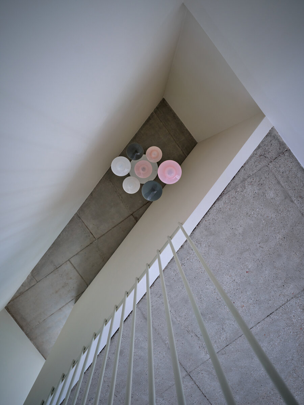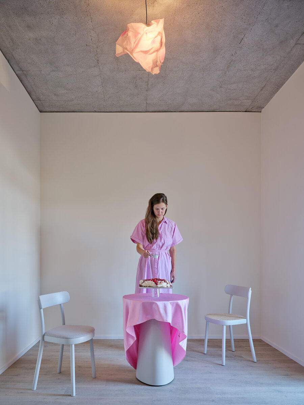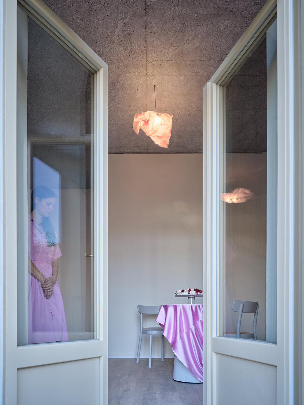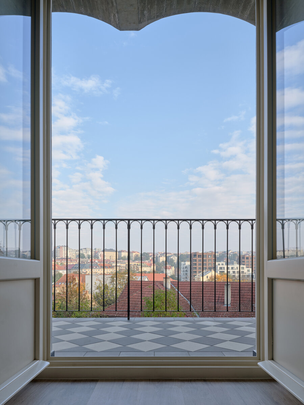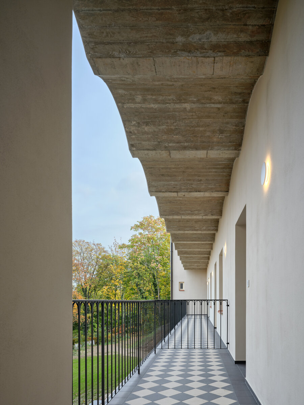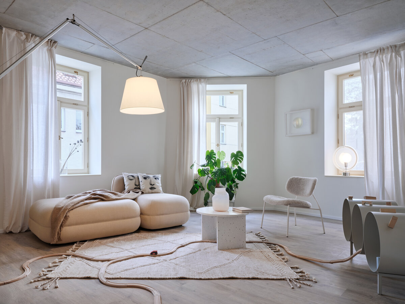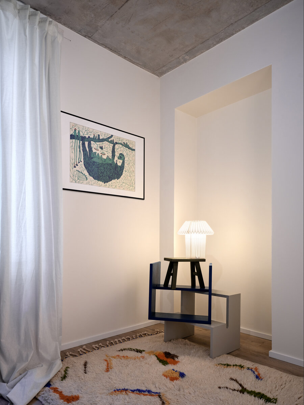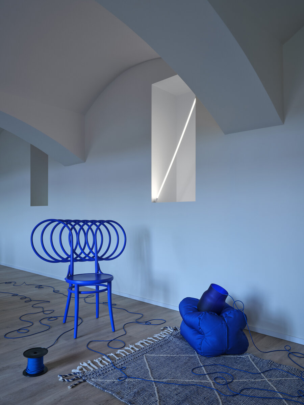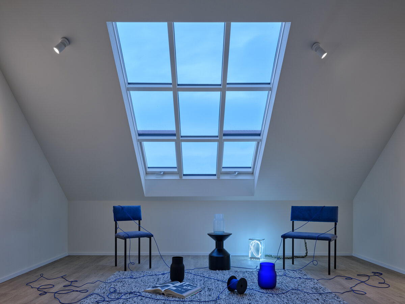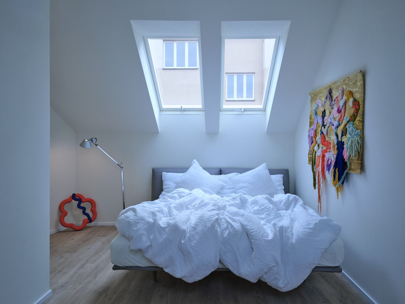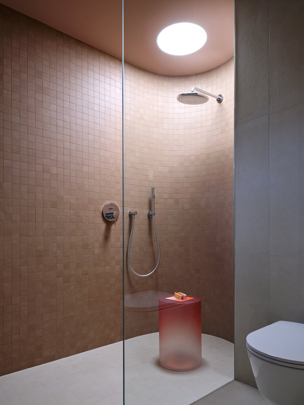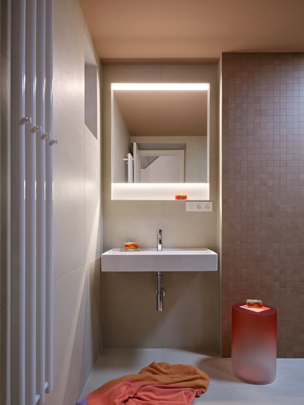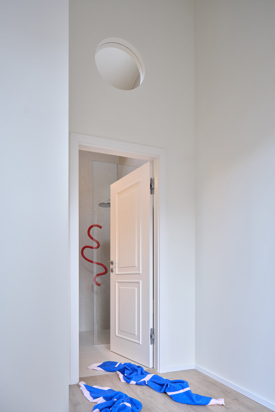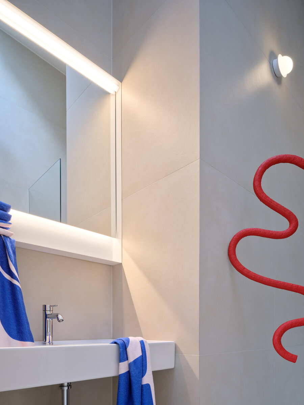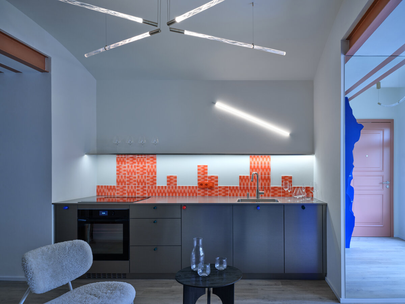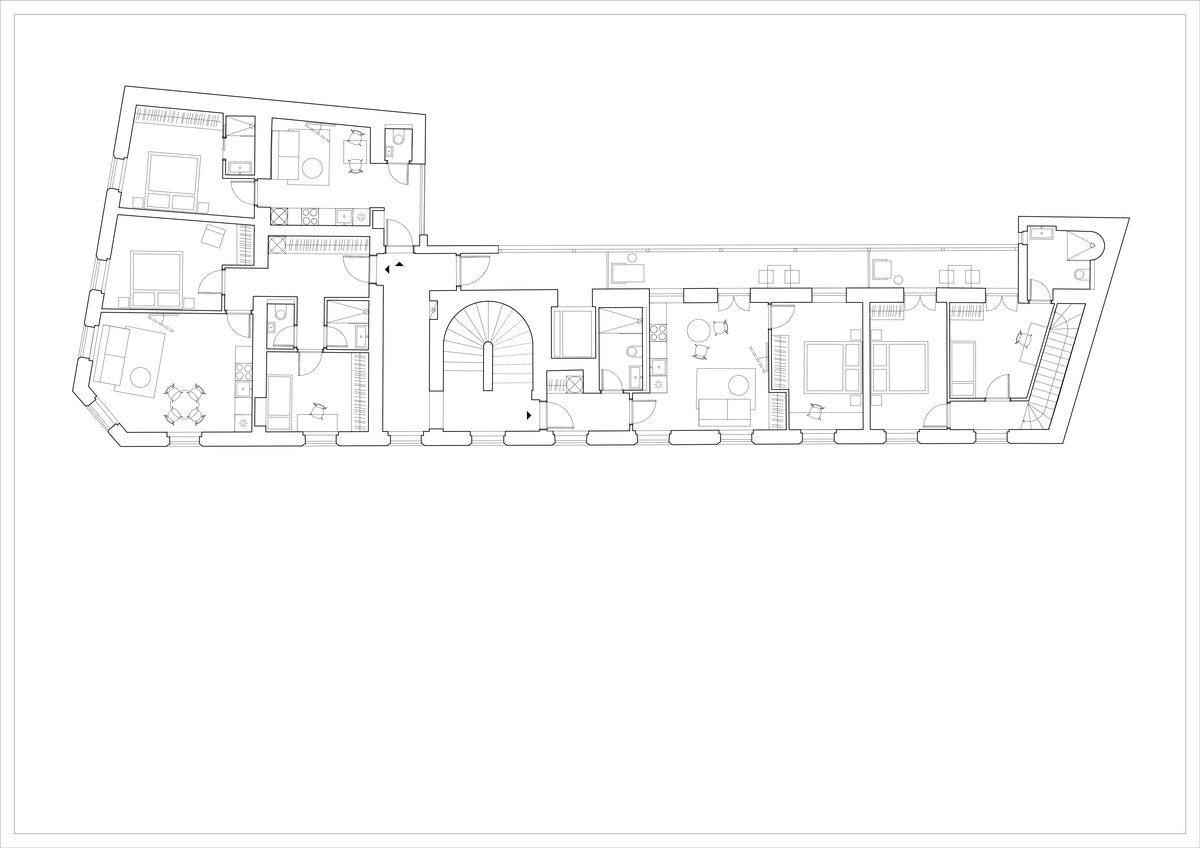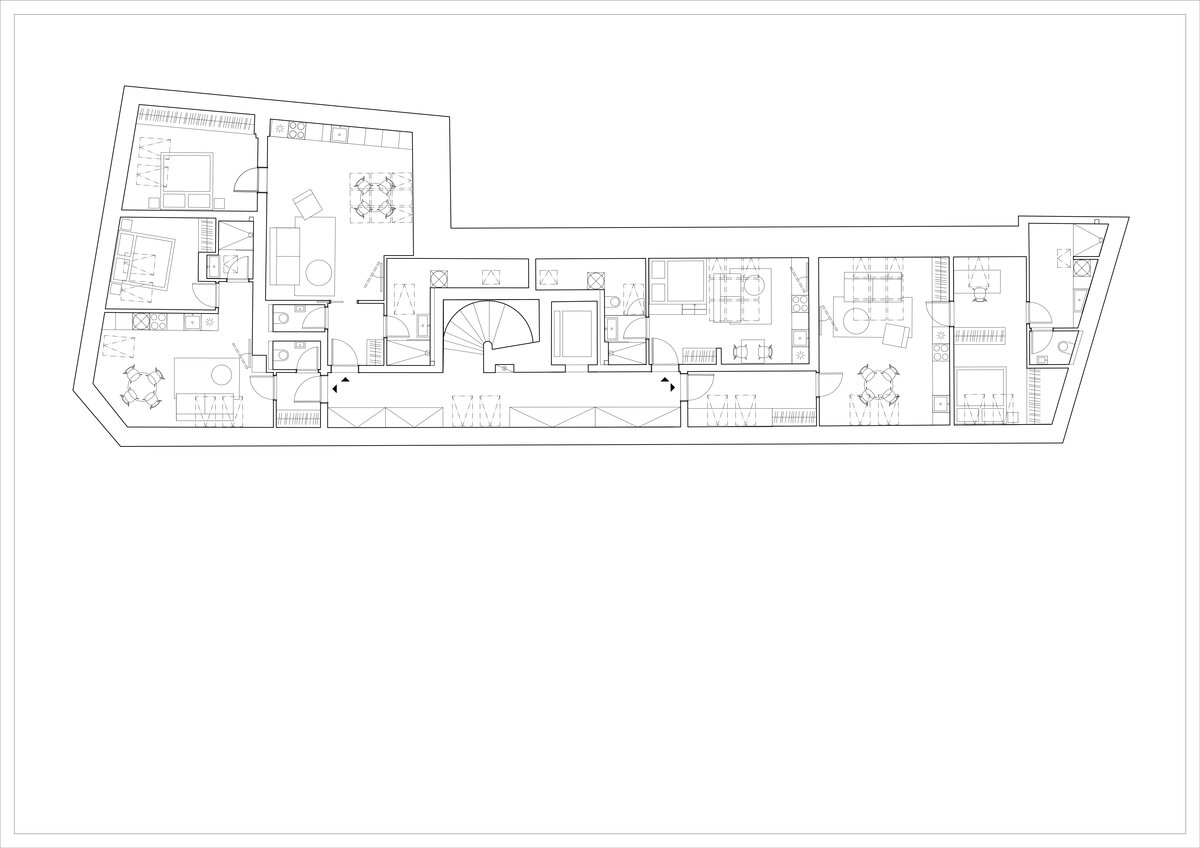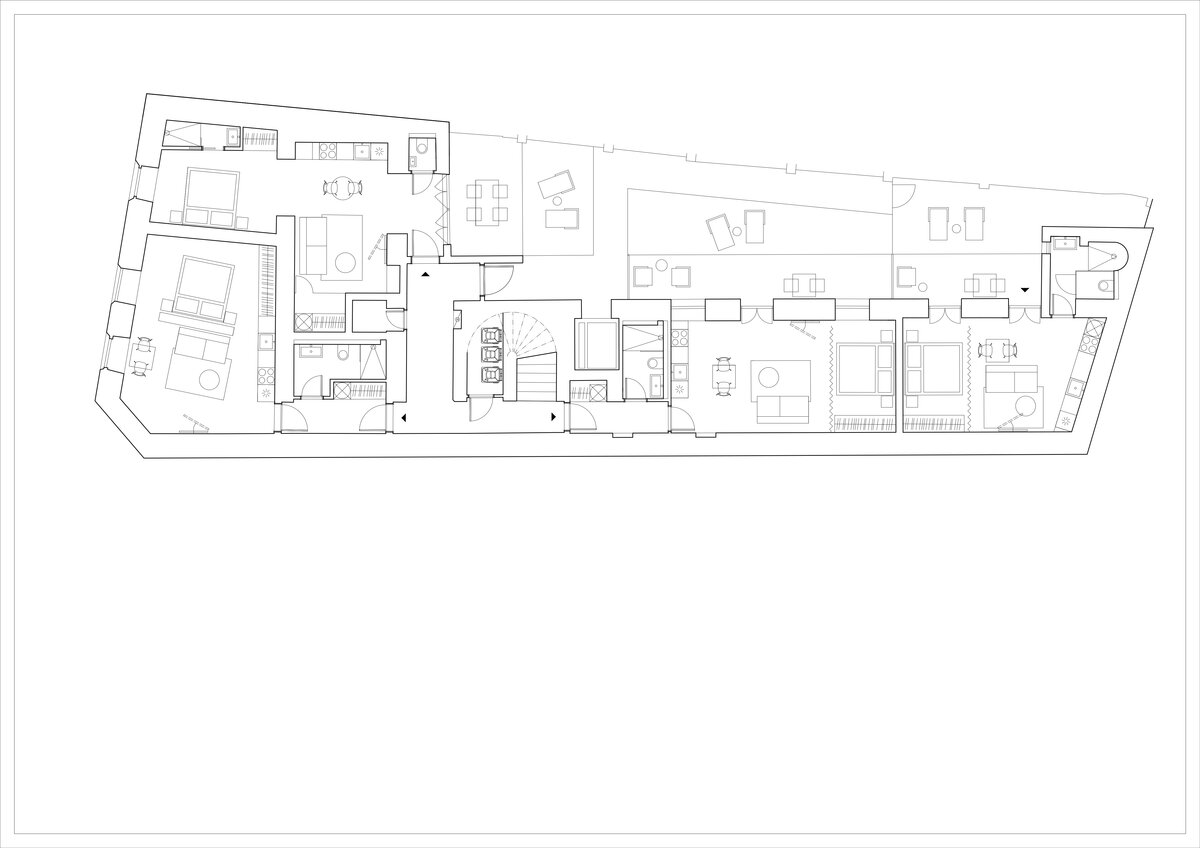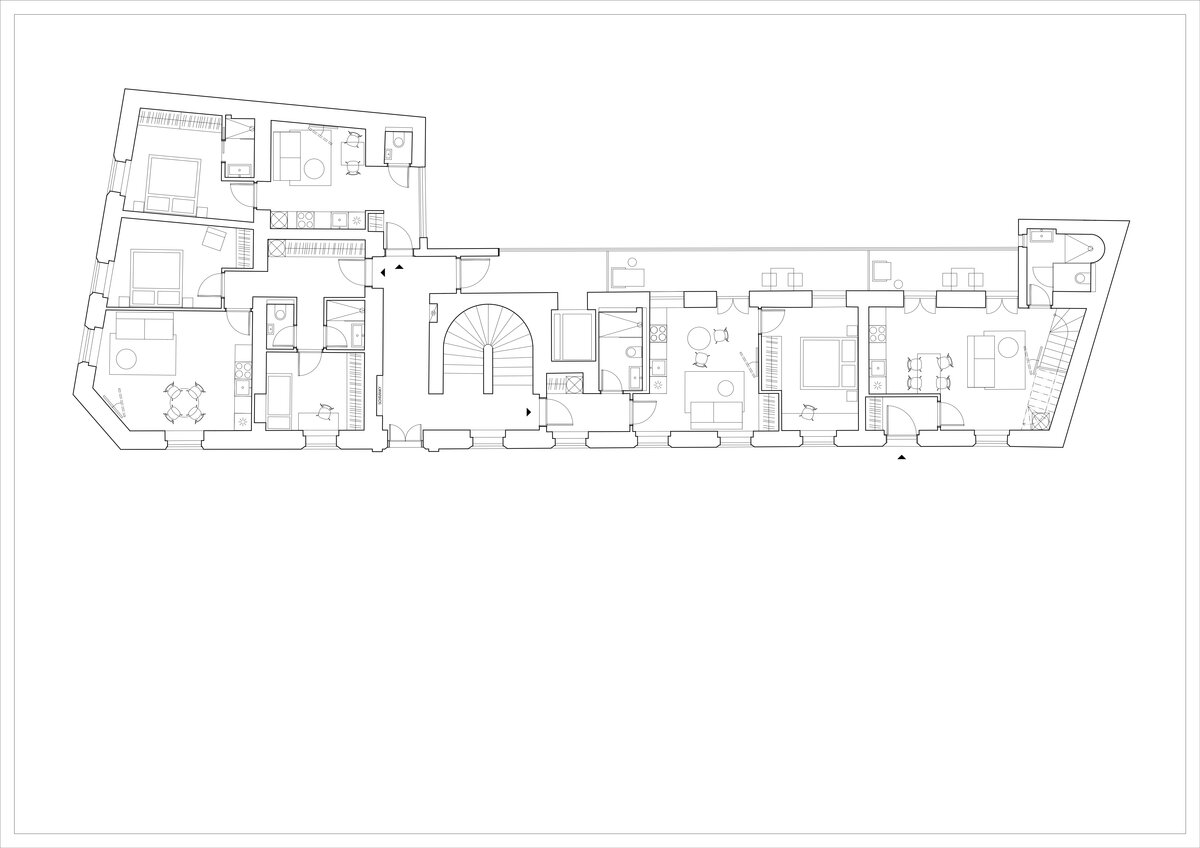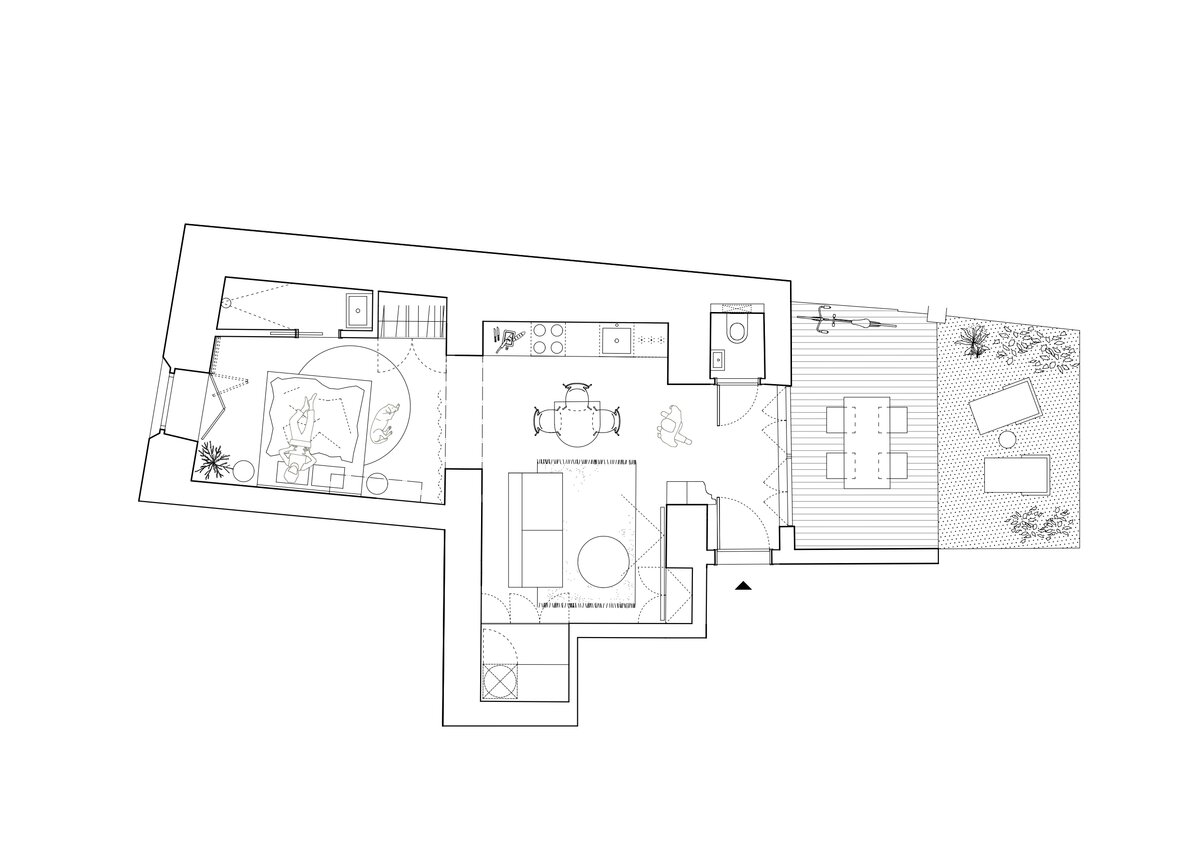| Author |
autoři: Ing. arch. Petra Ciencialová, Ing. arch. Kateřina Průchová + spolupráce: Bc. Tereza Thérová |
| Studio |
Plus One Architects |
| Location |
Boleslavova 141/3, Praha 4 – Nusle |
| Investor |
Castle Rock Investments |
| Supplier |
PBW Group |
| Date of completion / approval of the project |
October 2024 |
| Fotograf |
BoysPlayNice |
In Prague’s Nusle district, a redevelopment project at Boleslavova 3 has brought new life to a courtyard gallery building from the turn of the 19th and 20th centuries. The reconstruction preserved the historical essence of the structure while enhancing its common spaces and creating apartments with modern layouts tailored to contemporary living needs. The floor plan allowed for the creation of 15 unique residential units, offering views of the Nusle Valley.
The galleries, previously serving as common open-air walkways with entrances to the units, now take on the role of private balconies. The distinctive character of the courtyard is emphasized by the arched ceiling of the galleries. The courtyard is complemented by well-maintained front gardens. The stucco walls of the hallways are rendered in powdery shades of grey and pink. Mailboxes made from mottled brown veneer complement these tones. The centerpiece of the shared spaces is the original staircase. The rough texture of the steps creates a distinctive contrast to the vividly colored walls of the corridors and the apartment entrance doors. The spiral form of the staircase is highlighted by a subtle linear lighting that winds through all the floors, designed in collaboration with the the Penocze studio.
The reinforcement of the ceilings with concrete slabs not only enhanced the structural stability of selected floors but also added an attractive visual element in the form of exposed concrete ceilings. Between the first and second floors lies the only maisonette in the house. The most extensive modifications were made in the attic, where the former loft space was divided into four units of varying sizes. In the ground-floor apartments, original structural elements such as barrel vaults and niches have been preserved.
Green building
Environmental certification
| Type and level of certificate |
-
|
Water management
| Is rainwater used for irrigation? |
|
| Is rainwater used for other purposes, e.g. toilet flushing ? |
|
| Does the building have a green roof / facade ? |
|
| Is reclaimed waste water used, e.g. from showers and sinks ? |
|
The quality of the indoor environment
| Is clean air supply automated ? |
|
| Is comfortable temperature during summer and winter automated? |
|
| Is natural lighting guaranteed in all living areas? |
|
| Is artificial lighting automated? |
|
| Is acoustic comfort, specifically reverberation time, guaranteed? |
|
| Does the layout solution include zoning and ergonomics elements? |
|
Principles of circular economics
| Does the project use recycled materials? |
|
| Does the project use recyclable materials? |
|
| Are materials with a documented Environmental Product Declaration (EPD) promoted in the project? |
|
| Are other sustainability certifications used for materials and elements? |
|
Energy efficiency
| Energy performance class of the building according to the Energy Performance Certificate of the building |
|
| Is efficient energy management (measurement and regular analysis of consumption data) considered? |
|
| Are renewable sources of energy used, e.g. solar system, photovoltaics? |
|
Interconnection with surroundings
| Does the project enable the easy use of public transport? |
|
| Does the project support the use of alternative modes of transport, e.g cycling, walking etc. ? |
|
| Is there access to recreational natural areas, e.g. parks, in the immediate vicinity of the building? |
|
