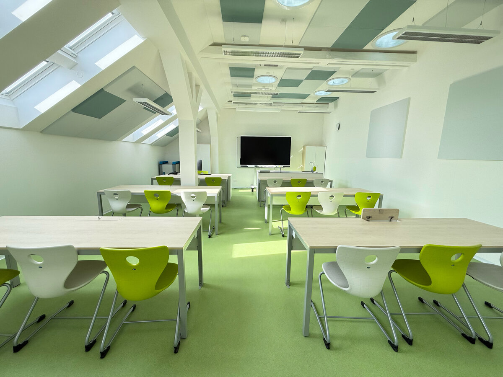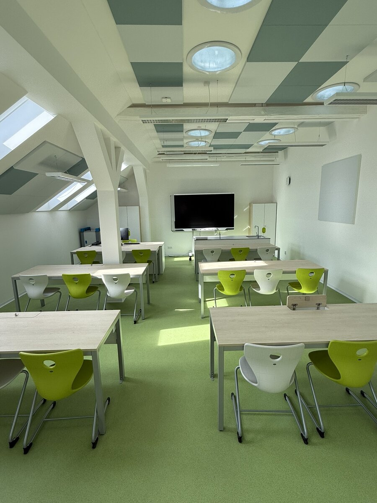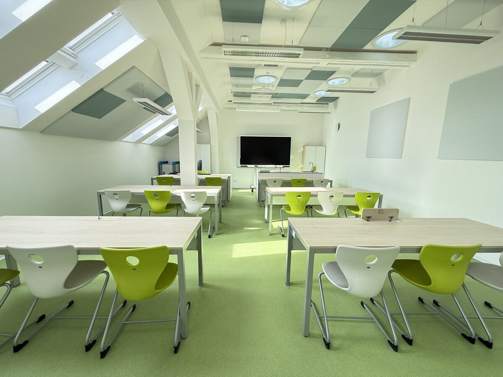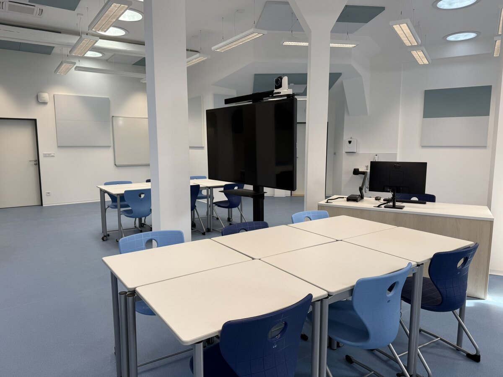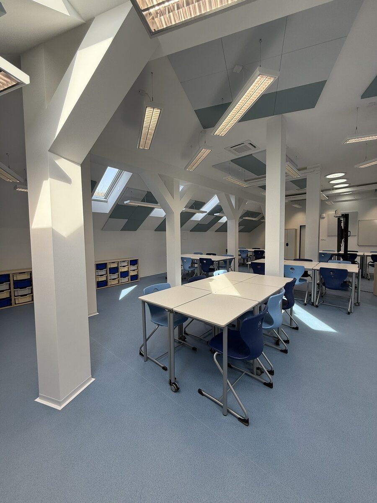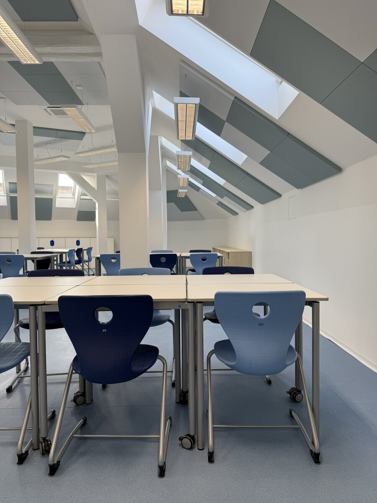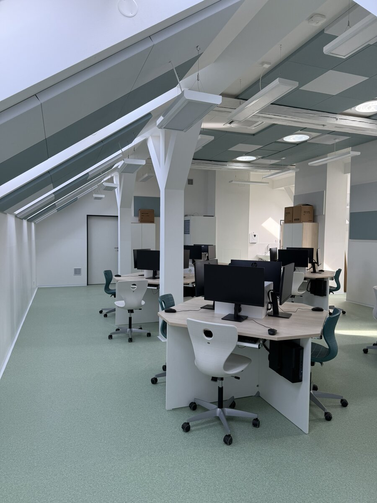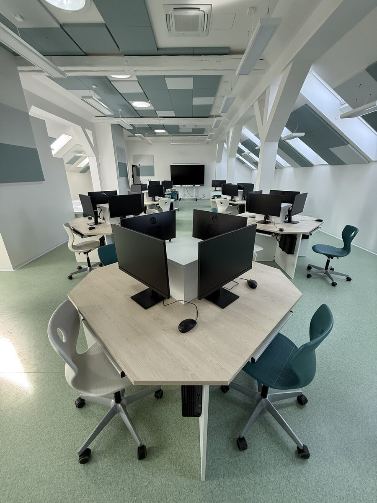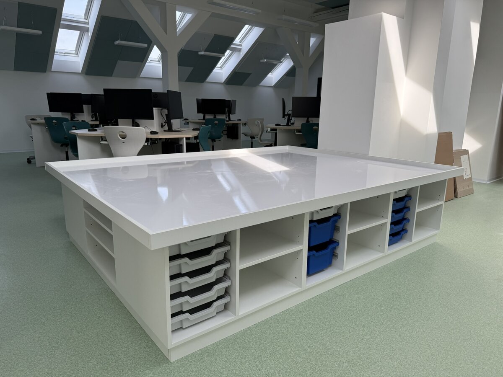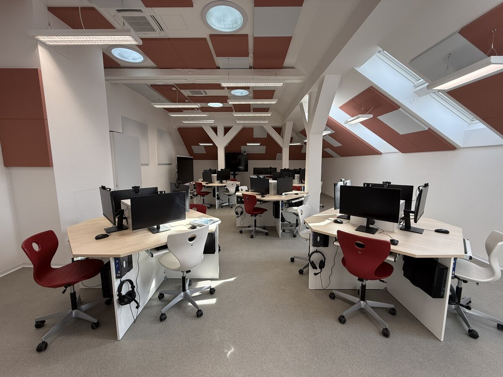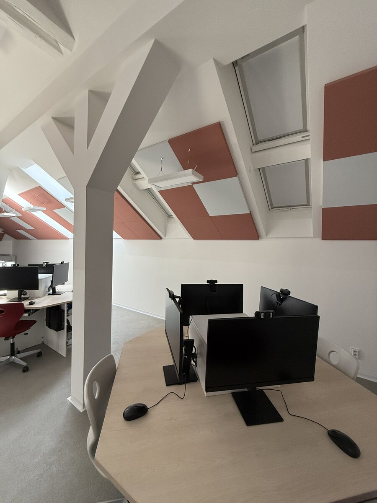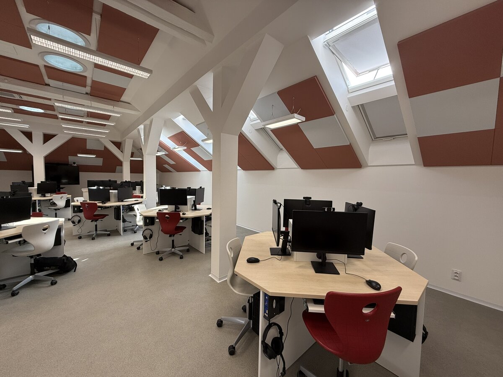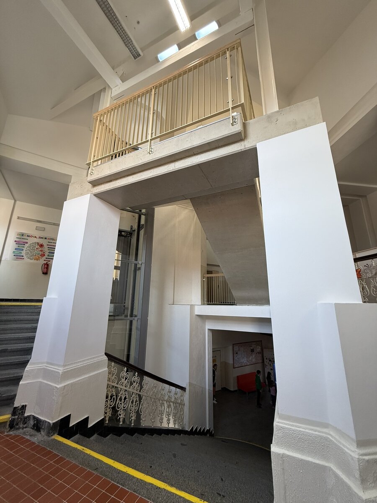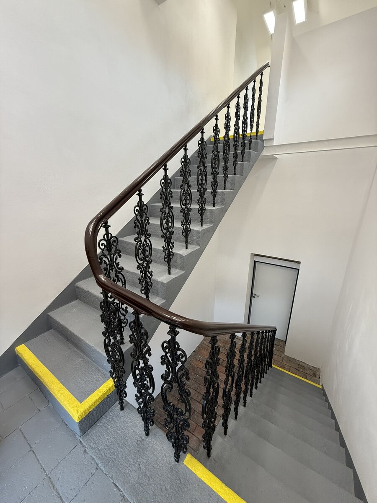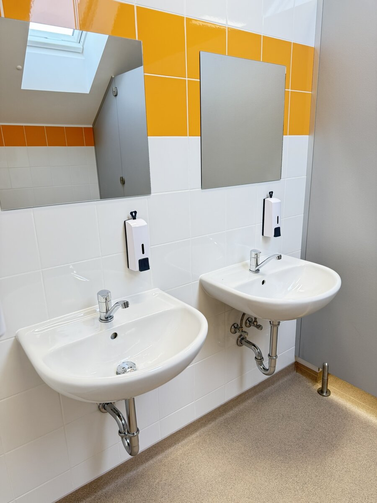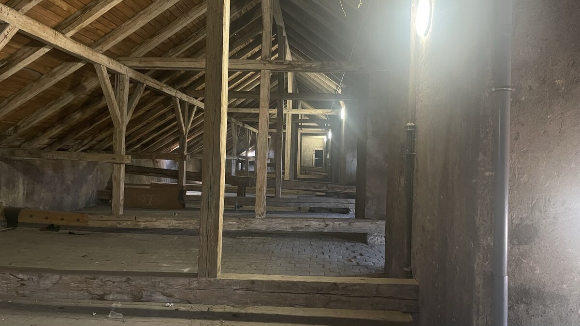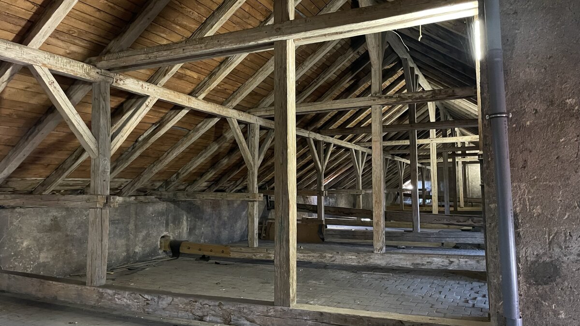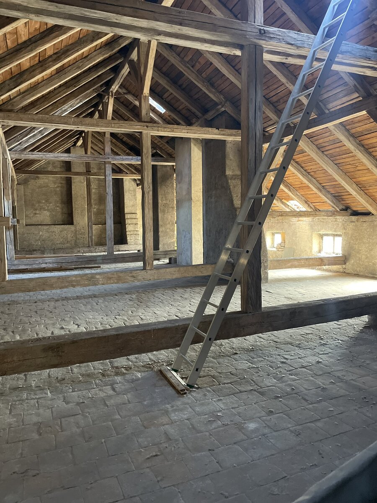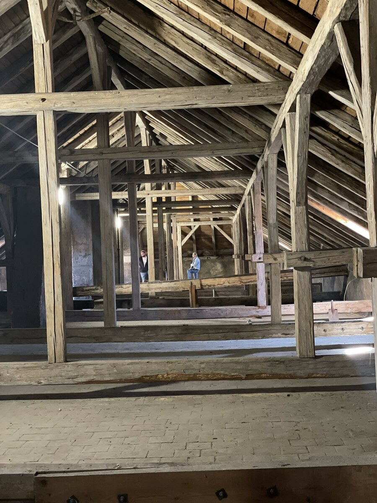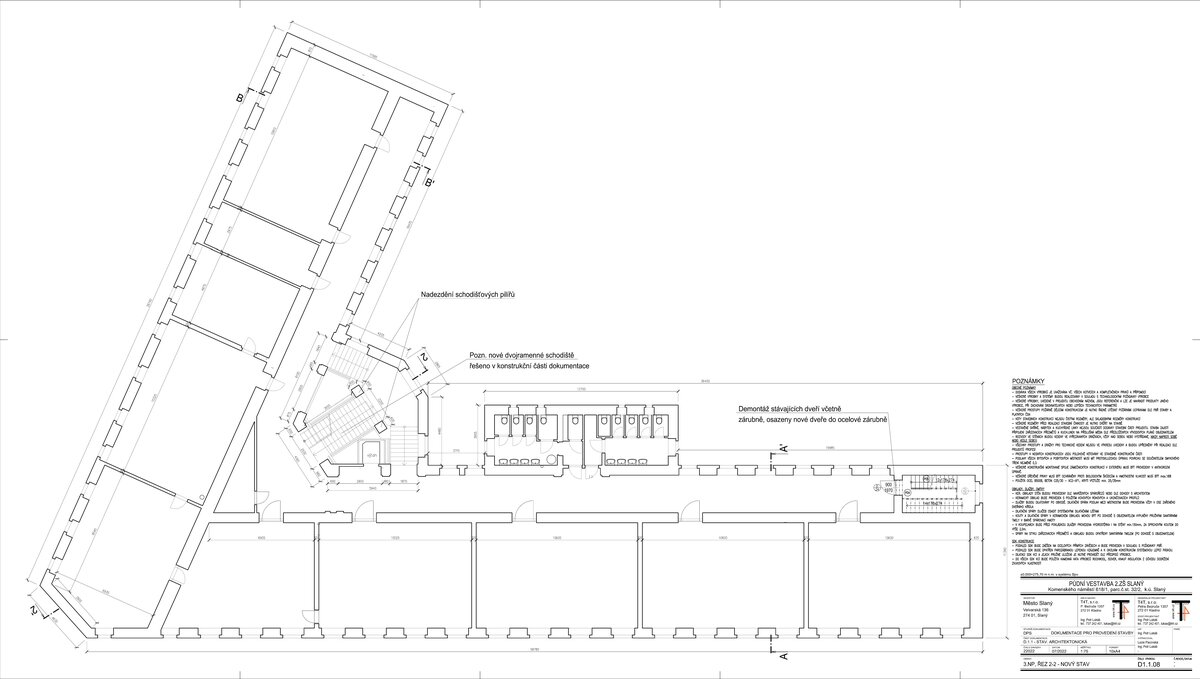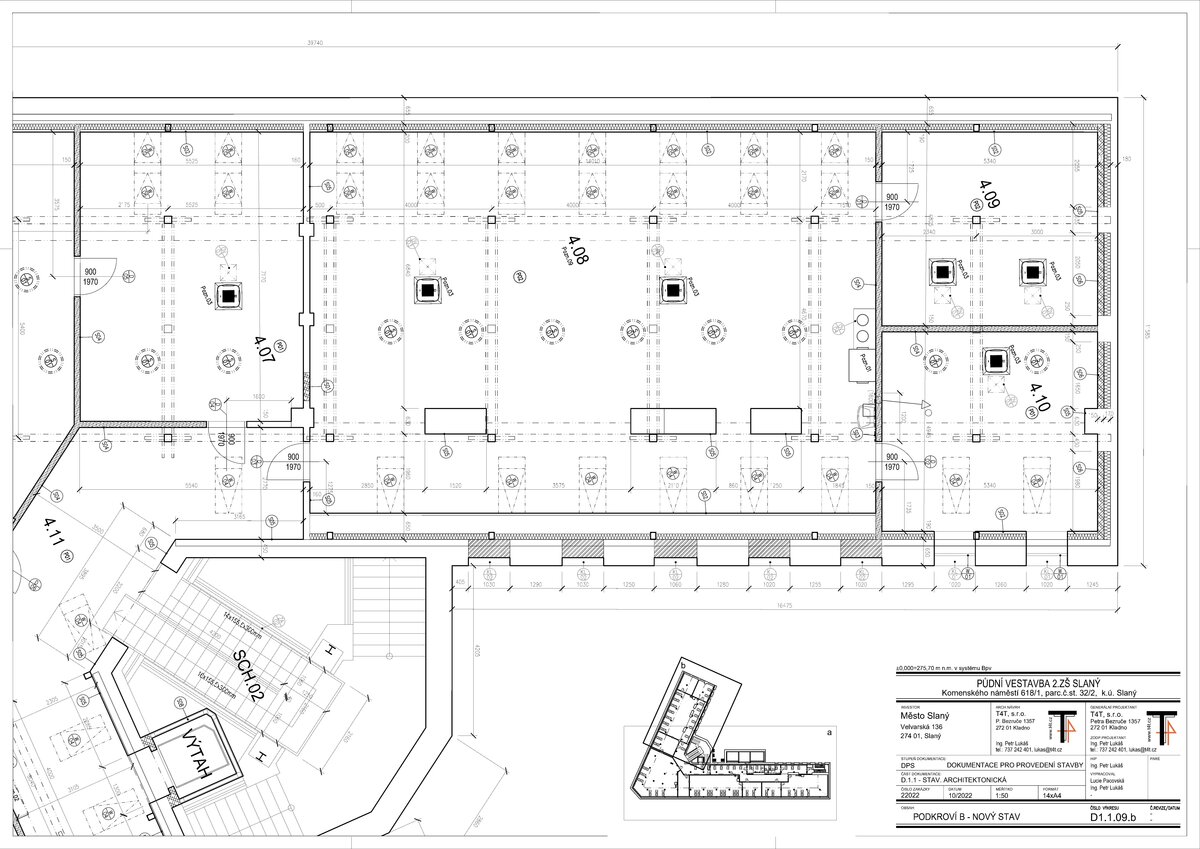| Author |
Ing. Petr Lukáš |
| Studio |
4T4, s.r.o. |
| Location |
Komenského náměstí 618, Slaný, 274 01 |
| Investor |
Město Slaný, Velvarská 136/1, Slaný, 274 01 |
| Supplier |
Bohemik s.r.o., Pražská 636, 263 01 Dobříš |
| Date of completion / approval of the project |
March 2025 |
| Fotograf |
Jakub Kruliš, Marie Vladyková |
In March 2025, the city of Slaný completed a significant investment in educational infrastructure - the reconstruction of the attic space of the 2nd elementary school, which brought about the creation of four modern specialized classrooms focused on teaching foreign languages, natural sciences, computer science and polytechnics.
As part of the challenging project, not only was the originally unused attic space significantly transformed, but also its full integration into the functioning of the school as a highly functional, technologically equipped and didactically variable environment for 21st century education.
The investment of CZK 73.86 million (CZK 61.05 million excluding VAT), which began in August 2023, included, in addition to the construction itself, the establishment of four classrooms, new technical infrastructure including a data center, and complete social facilities. Each of the classrooms is designed for 30 students and has modern equipment that meets current requirements.
The equipment supplied includes, for example, experimental sets for teaching natural sciences, 3D printers, virtual reality headsets and interactive visualization technology.
The project was partially financed from subsidies – the city received funds for equipping computer science and natural science classrooms in the total amount of CZK 2.65 million.
The result of the project is a practical and purposefully designed use of the attic space of the historic school building, which now serves as a modern teaching facility. The project brought about improved conditions for education thanks to high-quality technical equipment, a clear layout and connection to the school infrastructure. The reconstruction took into account the current requirements for teaching and school operation and significantly contributed to increasing the overall level of the educational environment.
The original project envisaged the establishment of 2 classrooms and offices in the attic, the extension of the staircase to the attic, the implementation of a new elevator to the attic, and the modification of the sanitary facilities for people with limited mobility or orientation. The project for changing the building involves the expansion of the plan to 4 classrooms with offices. Furthermore, new toilets for pupils were created in the attic.
he layout of the attic is as follows: access to the attic is provided by an extended staircase. From the corridor, the computer classroom, the polytechnic classroom and its cabinet, the technical room and the corridor for access to the science classroom and the language classroom, both with cabinets, are accessible. Behind this classroom is the server room and cabinet. Furthermore, toilets for students are accessible from this corridor. At the end of this corridor, there is a staircase that serves as an escape route.
The extended elevator has its last station next to the extended main staircase.
The classrooms and corridors will be illuminated by skylights and light pipes with a diameter of approximately 500mm.
During the implementation, it was necessary to completely demolish the ceiling structure under the attic and implement completely new reinforced concrete ceilings. The entire construction took place while the school was in operation.
Green building
Environmental certification
| Type and level of certificate |
-
|
Water management
| Is rainwater used for irrigation? |
|
| Is rainwater used for other purposes, e.g. toilet flushing ? |
|
| Does the building have a green roof / facade ? |
|
| Is reclaimed waste water used, e.g. from showers and sinks ? |
|
The quality of the indoor environment
| Is clean air supply automated ? |
|
| Is comfortable temperature during summer and winter automated? |
|
| Is natural lighting guaranteed in all living areas? |
|
| Is artificial lighting automated? |
|
| Is acoustic comfort, specifically reverberation time, guaranteed? |
|
| Does the layout solution include zoning and ergonomics elements? |
|
Principles of circular economics
| Does the project use recycled materials? |
|
| Does the project use recyclable materials? |
|
| Are materials with a documented Environmental Product Declaration (EPD) promoted in the project? |
|
| Are other sustainability certifications used for materials and elements? |
|
Energy efficiency
| Energy performance class of the building according to the Energy Performance Certificate of the building |
G
|
| Is efficient energy management (measurement and regular analysis of consumption data) considered? |
|
| Are renewable sources of energy used, e.g. solar system, photovoltaics? |
|
Interconnection with surroundings
| Does the project enable the easy use of public transport? |
|
| Does the project support the use of alternative modes of transport, e.g cycling, walking etc. ? |
|
| Is there access to recreational natural areas, e.g. parks, in the immediate vicinity of the building? |
|
