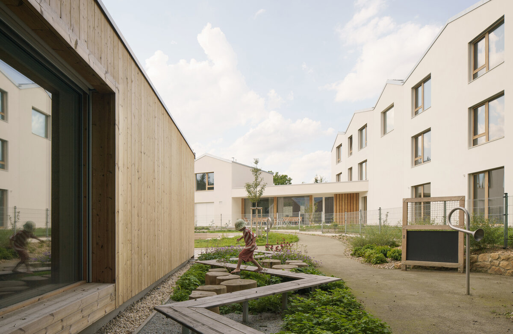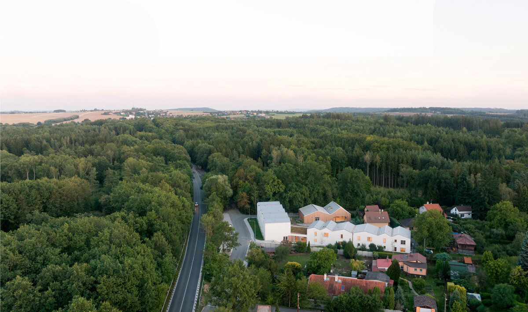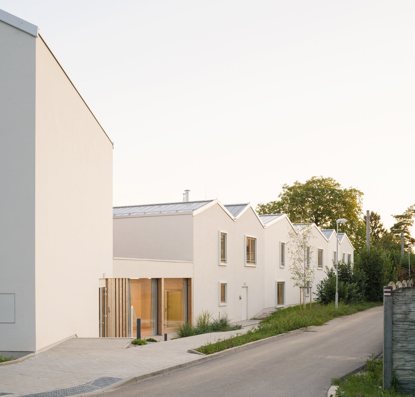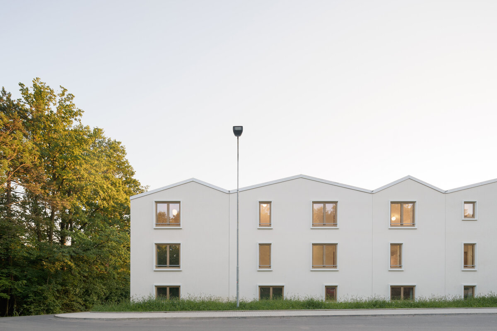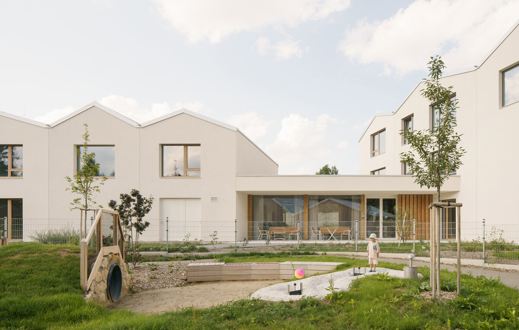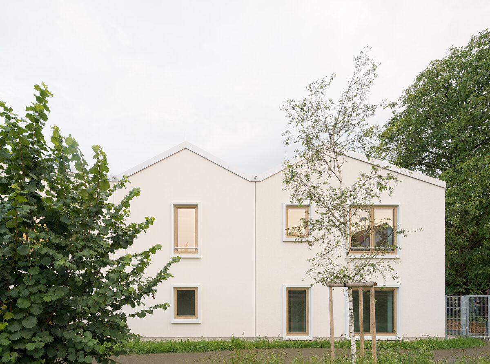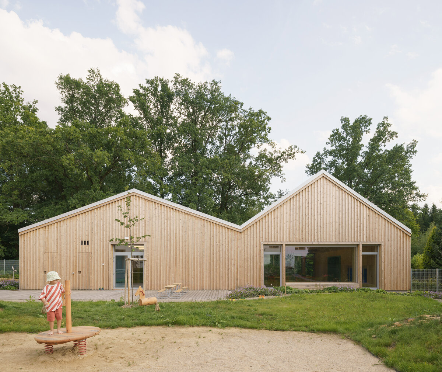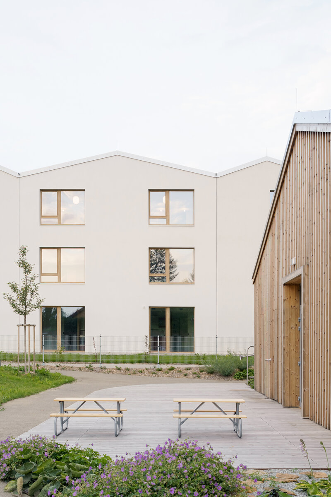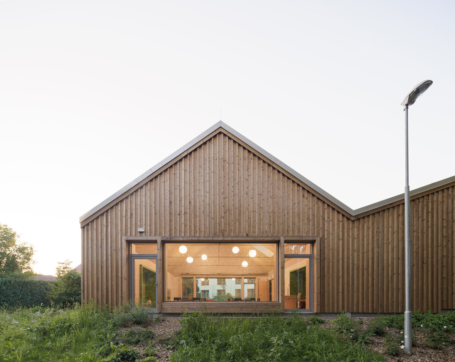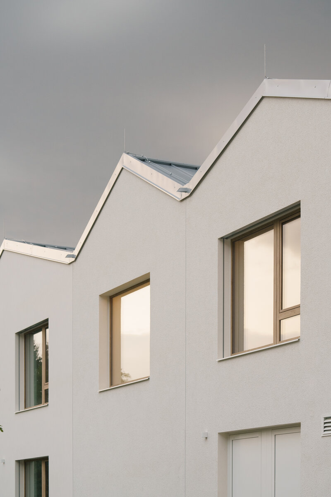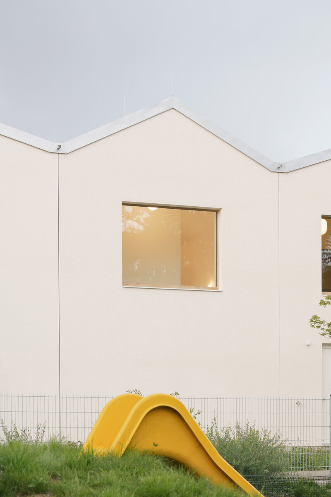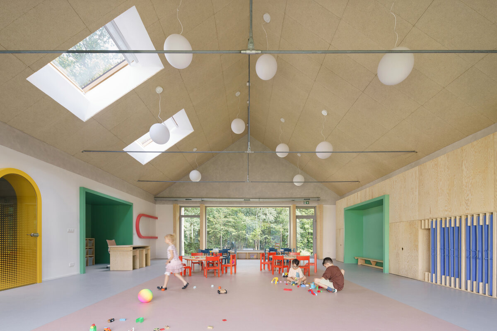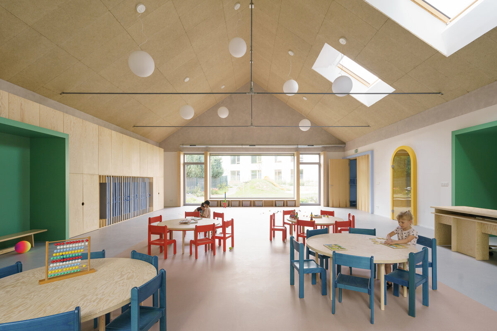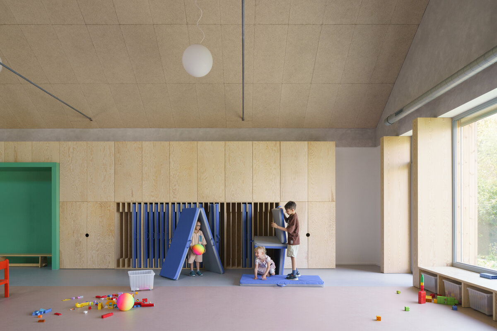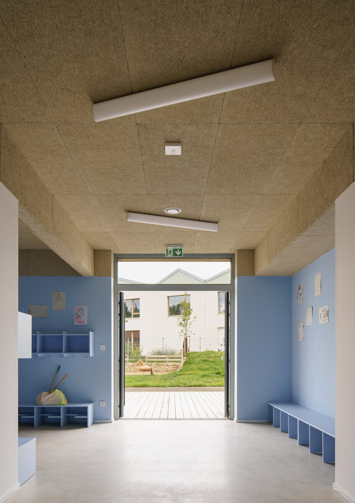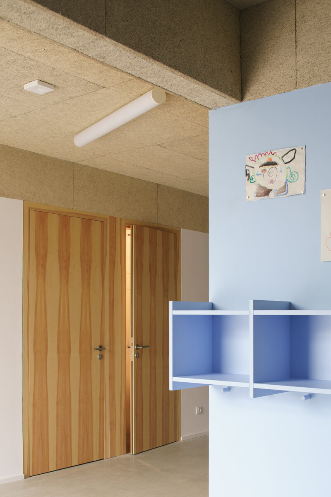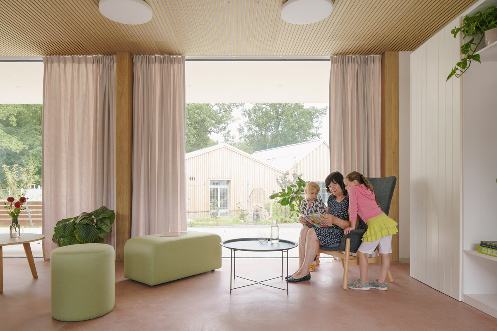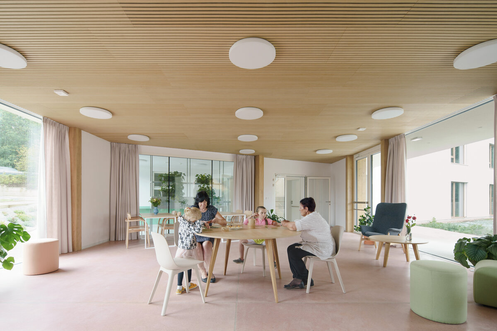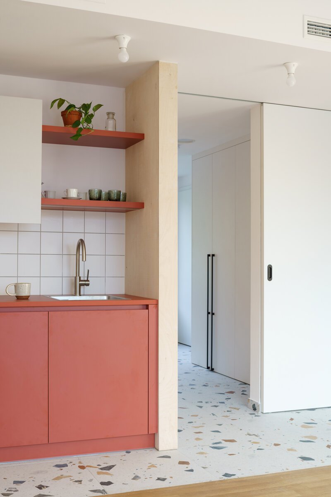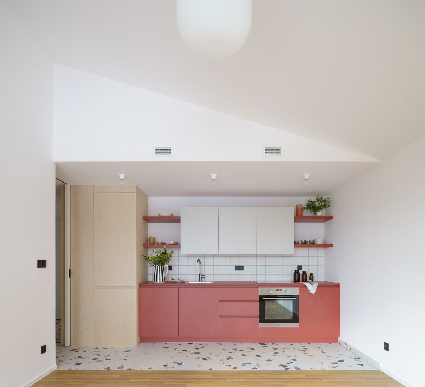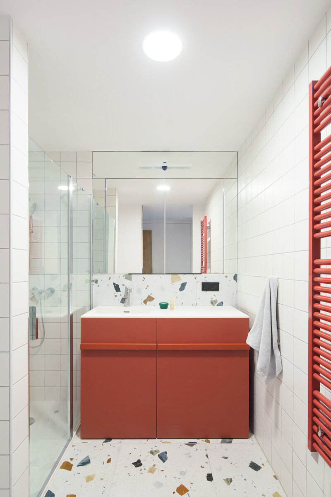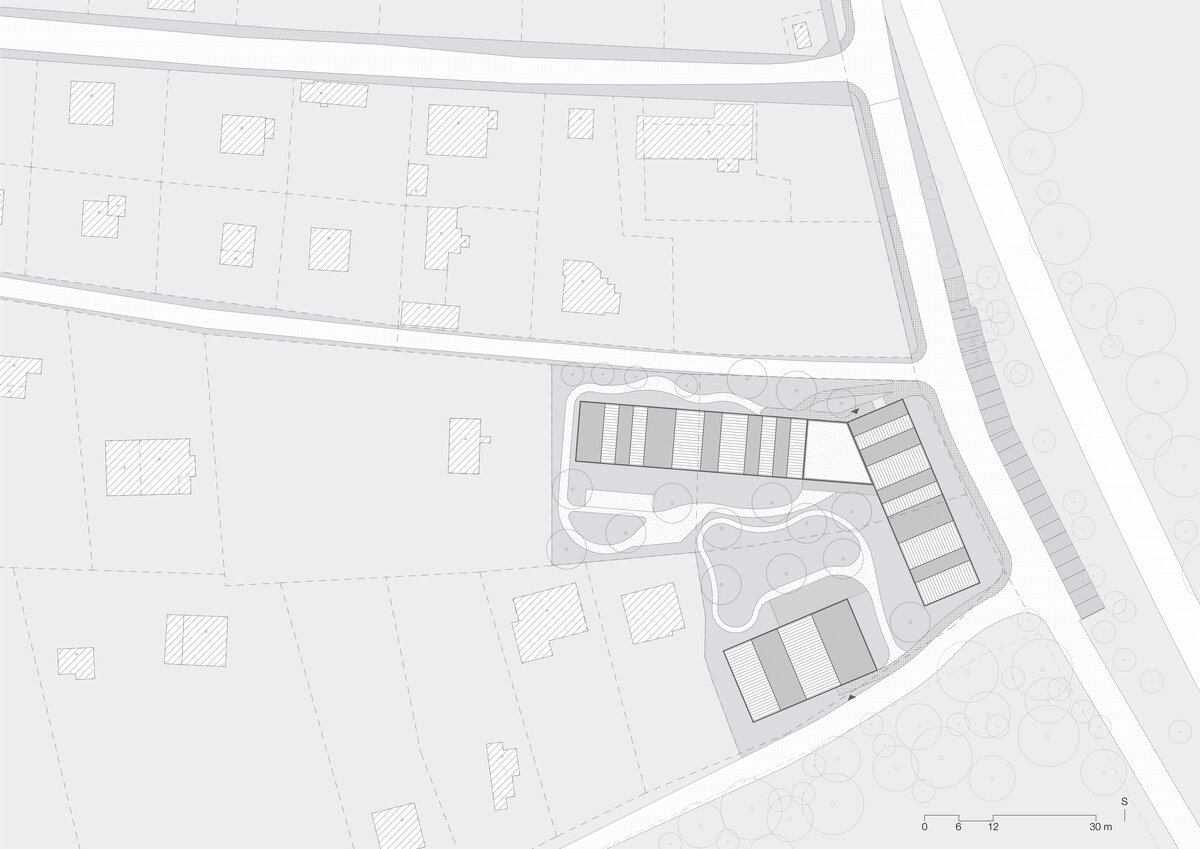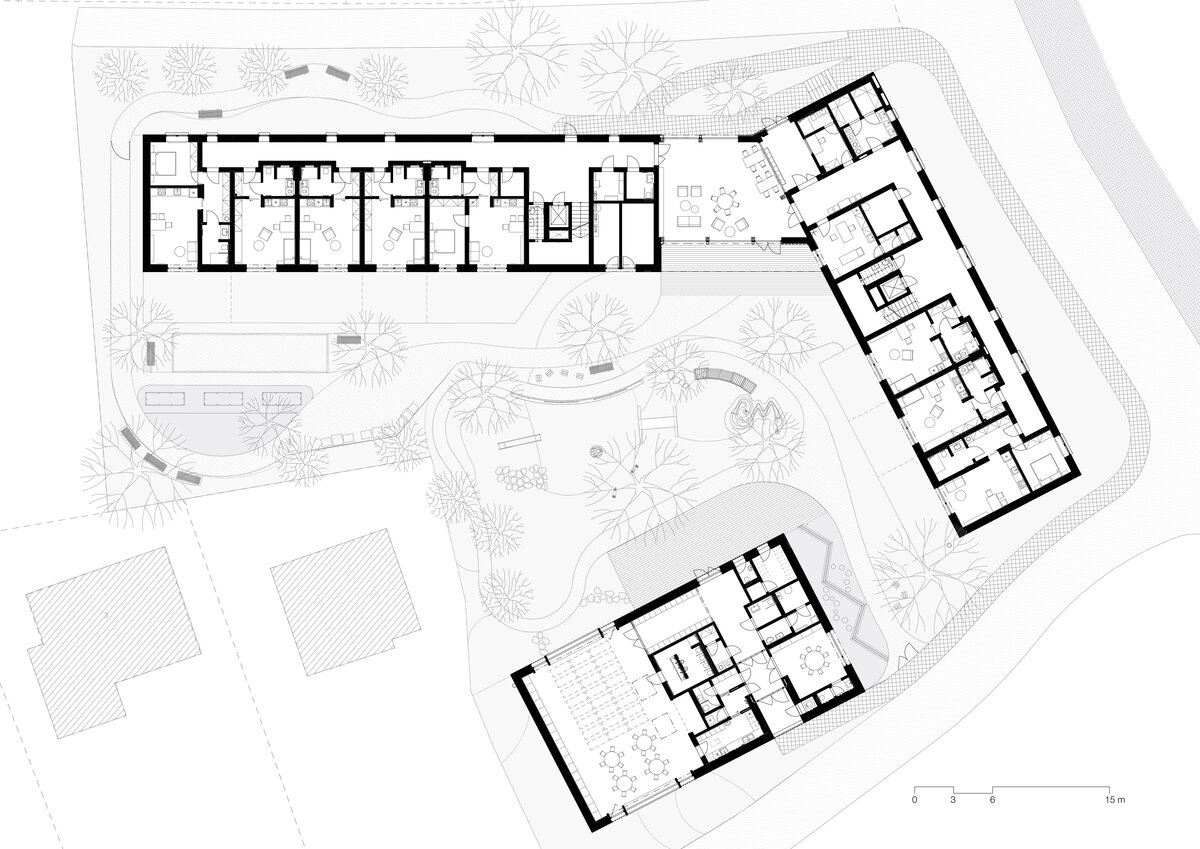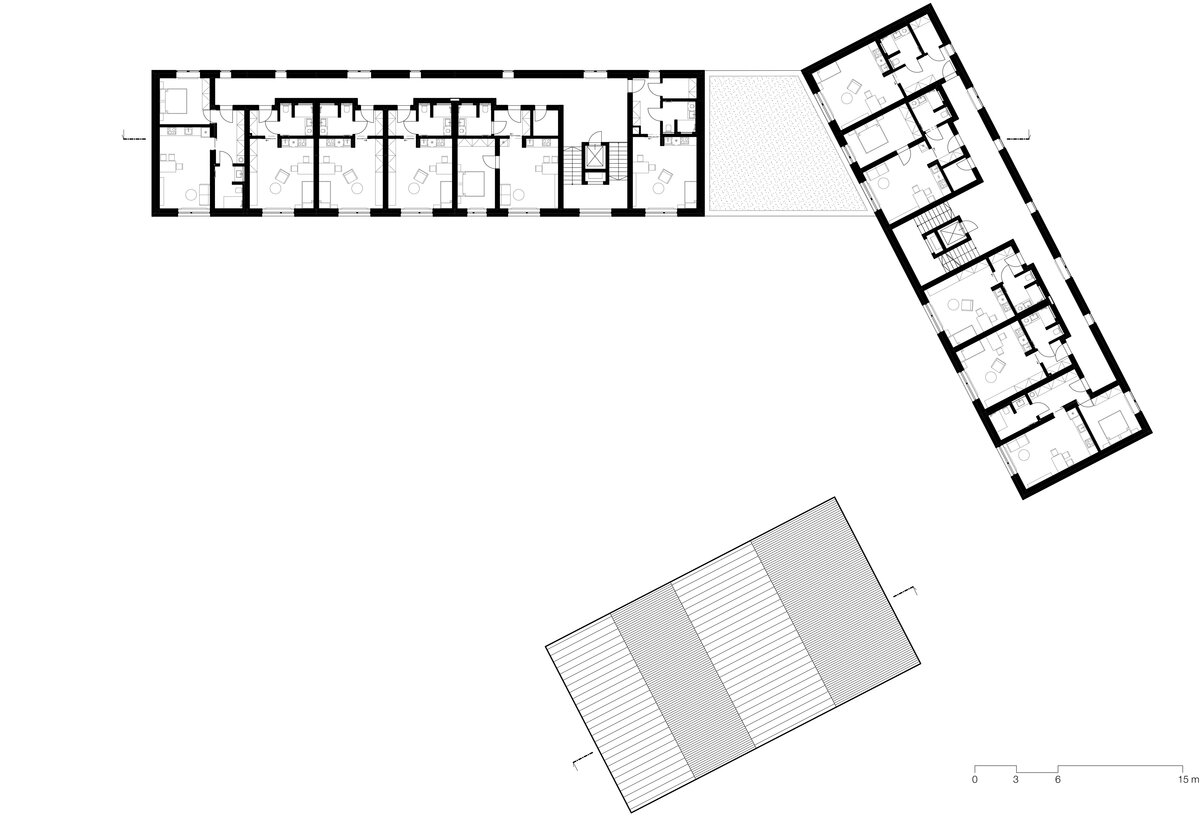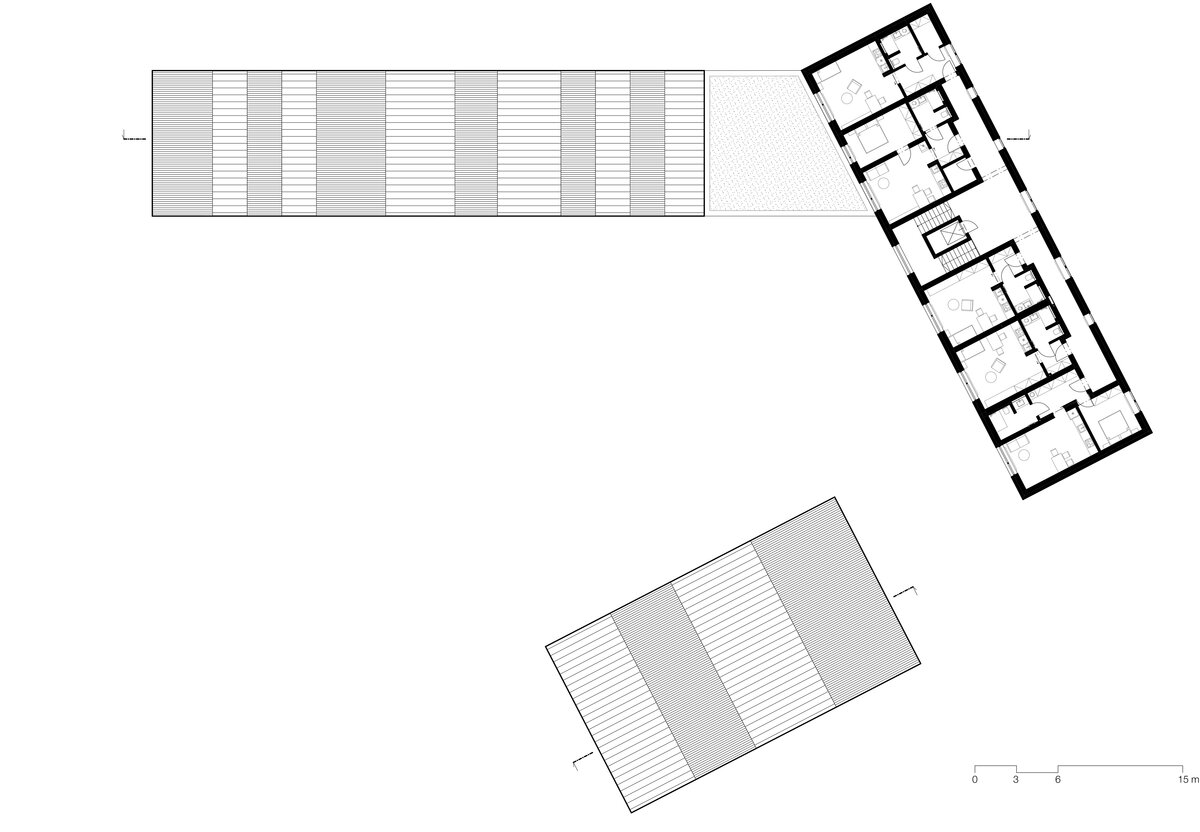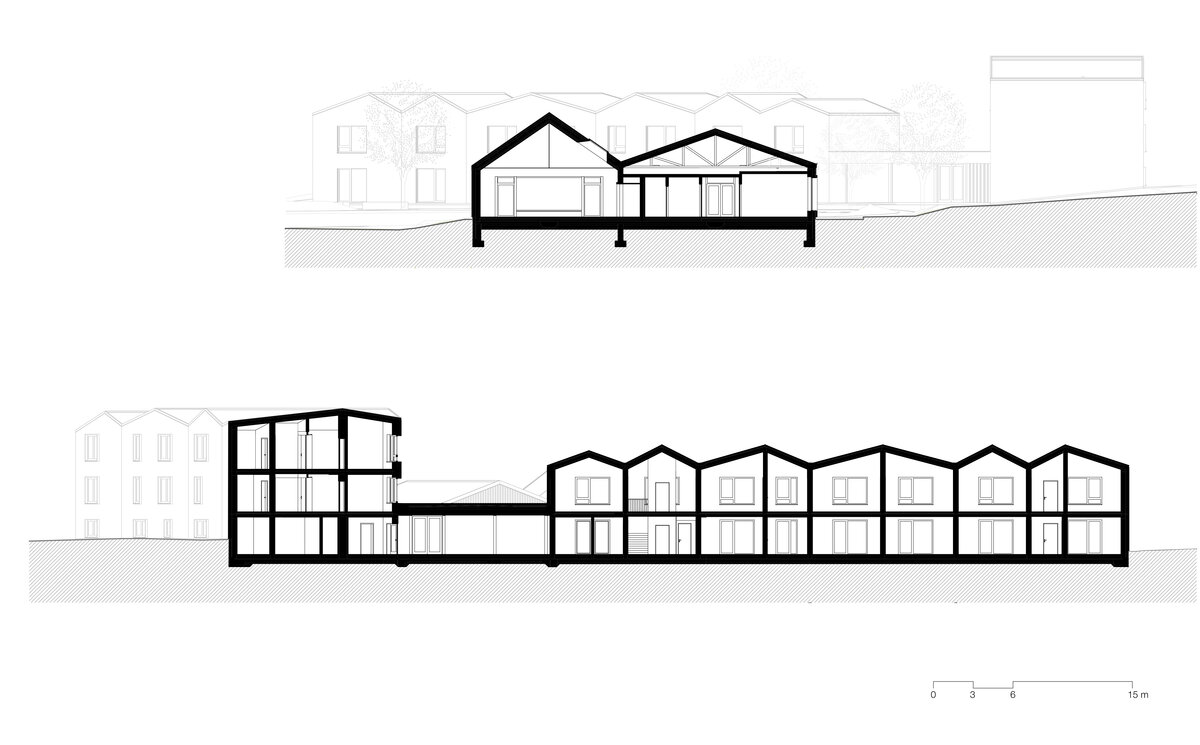| Author |
Pavel Zezula, Martin Machů, Jiří Dvořák, Martina Loskotová, Radka Peška Matoušková |
| Studio |
ti architekti |
| Location |
Horní Jirčany |
| Investor |
Houbová 1570, 252 42 Jesenice - Horní Jirčany |
| Supplier |
CL-EVANS, Bulharská 1557, 470 01 Česká Lípa 1 |
| Date of completion / approval of the project |
April 2024 |
| Fotograf |
Alex Shoots Building |
In the periphery of the small village there used to be a vacant plot of land, covered by forest from one side, set in a development of small houses. The width of the adjacent roads showed that it was originally more of a recreational area full of cottages. Nearby, a number of cars flow along a busy road, separated from the aforementioned land by an overgrown earthwork. Today, there is a set of buildings as a result of a bold investor's plan, combining a home for the elderly with a kindergarten.
The buildings of the elderly care facility, connected by a glass neck with a vegetated roof, serve as a noise barrier to the internal residential garden, common to both facilities. While the flats face the sunny garden, internal house corridors are located towards the road.
The division of the masses into smaller sub-units with separate roofs helps to create a smaller scale. The individual ‘houses’ have a facade with different grain size of plaster of the same colour, creating a subtle difference in shade depending on the direction of the sun's rays.
A kindergarten with one classroom and a small community classroom is situated close to the forest. The building follows the morphology set by the retirement home. At first glance, one can tell that they belong together, yet the different treatment of the facade creates a striking contrast.
Similar to the elderly care apartments, the layout allows children to exit directly into the internal park space.
The garden is a key space for interaction between children and the elderly. The play elements are predominantly natural in nature. Grassed bunds, raised wooden walkways between herbaceous borders, a watercourse with small dykes, all of these do not detract from the parkland character of the garden, which is divided by a low fence for legislative reasons.
While the exterior appearance of the buildings is simple, not competing with the surrounding greenery, the interior spaces are playful, in form and material. Affordable but aesthetically valuable materials are used. The roof morphology is also written into the interior, where, especially in the playroom of the nursery, it creates a large open space.
The complex is divided into 3 buildings. To seniors belong two and three-storey buildings, connected by a one-storey mass. The garden area is half a storey lower in relation to the surrounding road. Thus, the corridor to the ground floor apartments is partially under the ground level, which reduces its overall height to meet the urban planning regulations in the area. The ground floor nursery building is in a quieter part of the site, close to the woodland.
The elderly home building is based on deep foundations - reinforced concrete piles, the kindergarten building on conventional foundations. Both buildings are made of ceramic bricks, insulated with mineral wool. The gabled roofs are covered with light grey metal templates with falco locks. Their shape is created by wooden beams, with thermal insulation between and above the rafters. The insulation above the rafters is made of fibreboard, which ensures a phase shift in the heat transfer through the roof and, together with the light-coloured roofing, ensures a pleasant indoor climate even during the summer.
The facade of the elderly home is made of plaster of varying grain sizes from 0.5 to 4 mm. To emphasise the differences, expansion strips are inserted between the different materials to create a negative gap. The windows facing the street are fitted with sheet metal louvres. The windows of the flats facing the garden are situated in the garden. These have a low sill ensuring a good view out even in a sitting position. They are fitted with external blinds to create privacy and thermal comfort.
The connecting neck of both buildings serves as a lounge with a green roof. The windows are frameless and the structural steel columns are clad in wood. The flooring, which ensures high durability, is made of a sanded cement mixture with a red-pink pigment.
In the flats, the main aesthetic feature is the birch plywood lining of the walls, in which the doors to the bathrooms are located. All apartments are adaptable to full wheelchair accessibility.
The walls of the nursery are covered with Thermowood wood cladding. Window shading is provided by external roller blinds. The low window sill of the playroom windows allows the window to be used as a bench indoors and in the garden. The windows of the playroom face both the garden and the woods, proper daylighting is achieved by the presence of large skylights.
The internal ceiling cladding of Heradesign boards helps with good acoustics.
Green building
Environmental certification
| Type and level of certificate |
-
|
Water management
| Is rainwater used for irrigation? |
|
| Is rainwater used for other purposes, e.g. toilet flushing ? |
|
| Does the building have a green roof / facade ? |
|
| Is reclaimed waste water used, e.g. from showers and sinks ? |
|
The quality of the indoor environment
| Is clean air supply automated ? |
|
| Is comfortable temperature during summer and winter automated? |
|
| Is natural lighting guaranteed in all living areas? |
|
| Is artificial lighting automated? |
|
| Is acoustic comfort, specifically reverberation time, guaranteed? |
|
| Does the layout solution include zoning and ergonomics elements? |
|
Principles of circular economics
| Does the project use recycled materials? |
|
| Does the project use recyclable materials? |
|
| Are materials with a documented Environmental Product Declaration (EPD) promoted in the project? |
|
| Are other sustainability certifications used for materials and elements? |
|
Energy efficiency
| Energy performance class of the building according to the Energy Performance Certificate of the building |
B
|
| Is efficient energy management (measurement and regular analysis of consumption data) considered? |
|
| Are renewable sources of energy used, e.g. solar system, photovoltaics? |
|
Interconnection with surroundings
| Does the project enable the easy use of public transport? |
|
| Does the project support the use of alternative modes of transport, e.g cycling, walking etc. ? |
|
| Is there access to recreational natural areas, e.g. parks, in the immediate vicinity of the building? |
|
