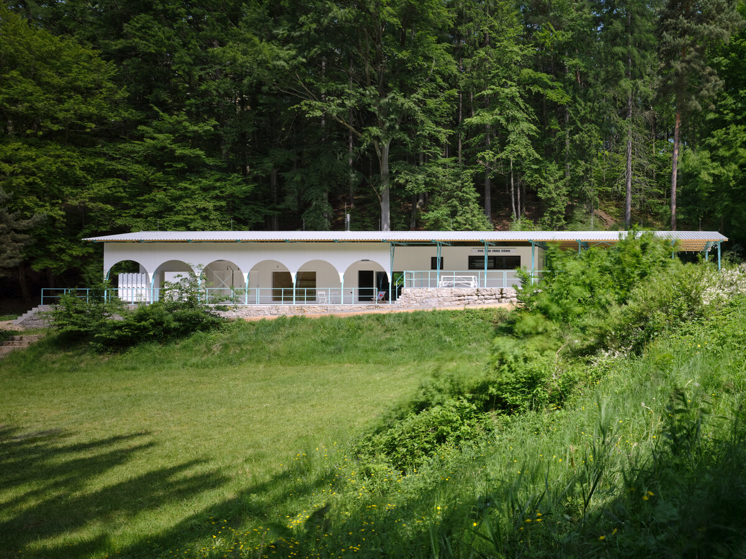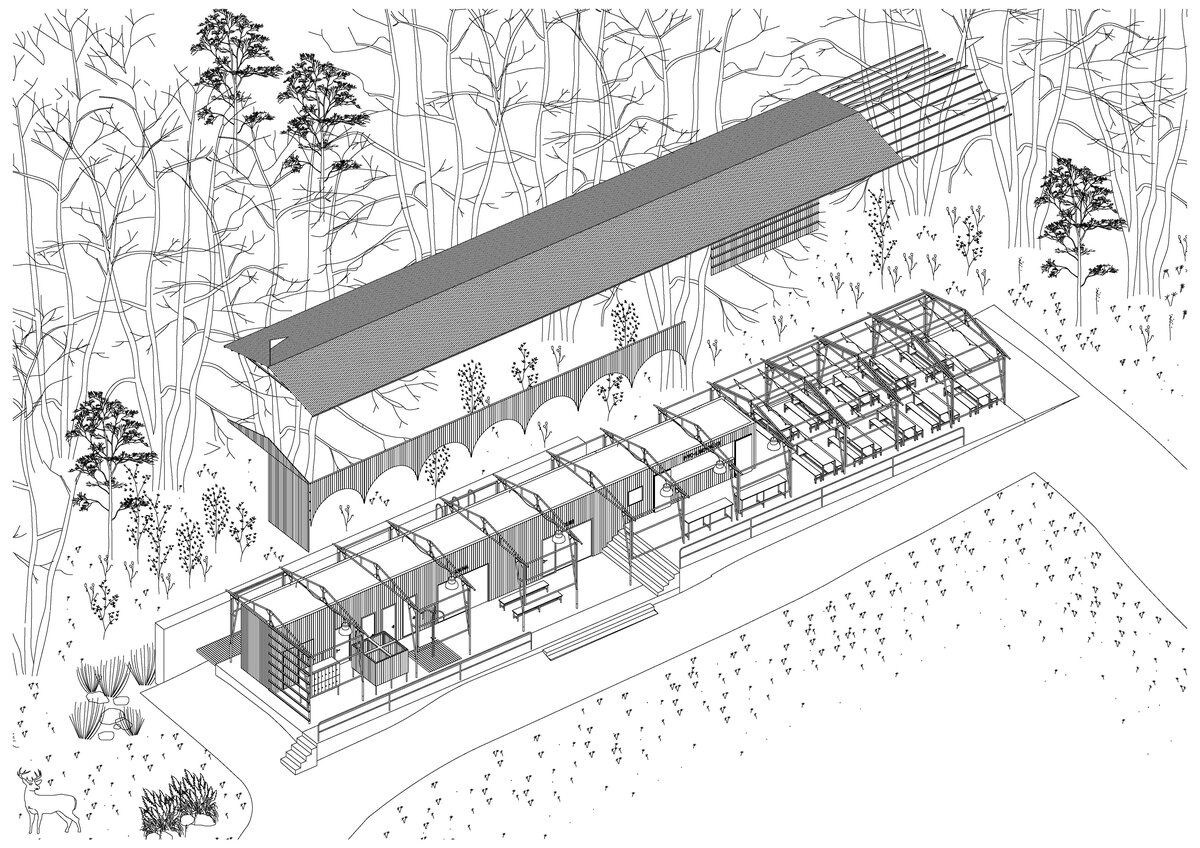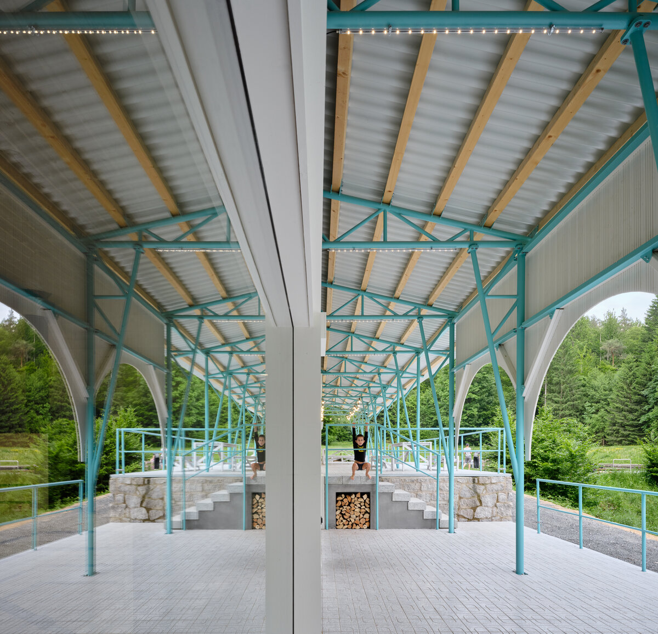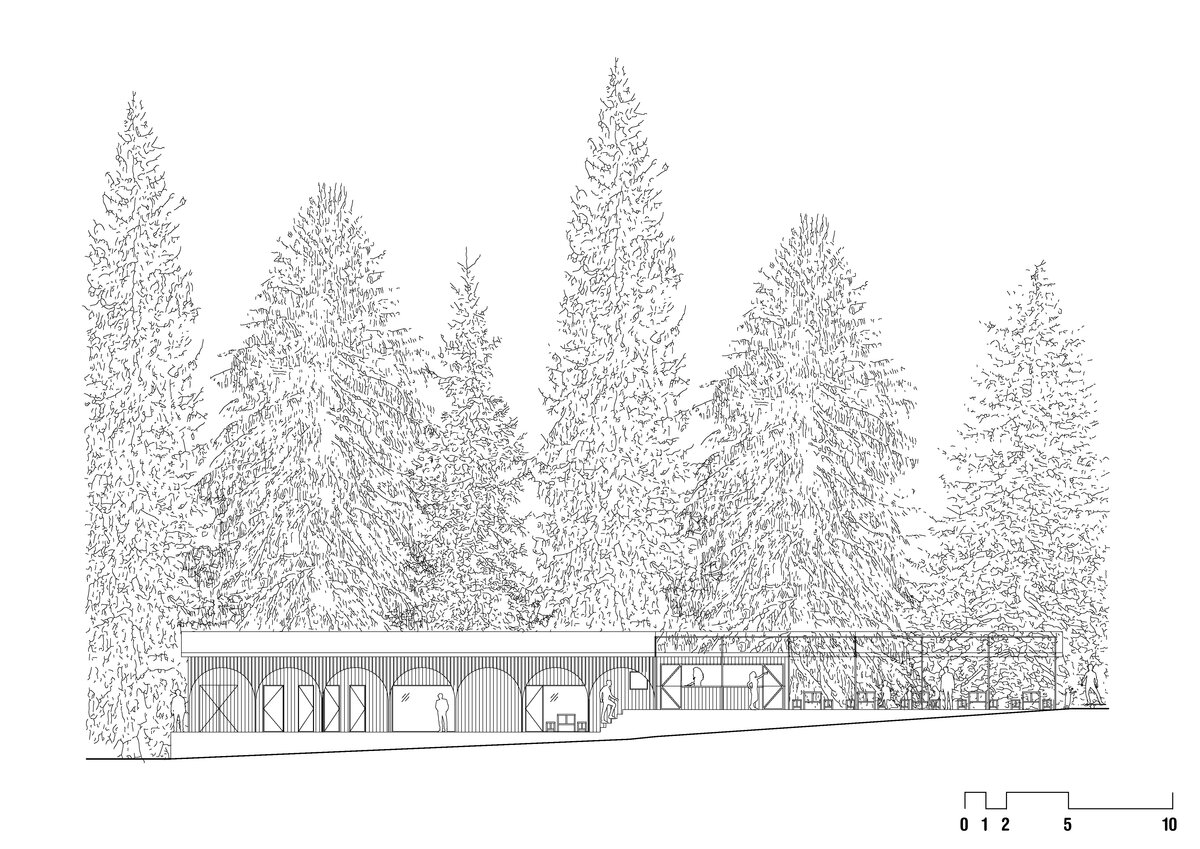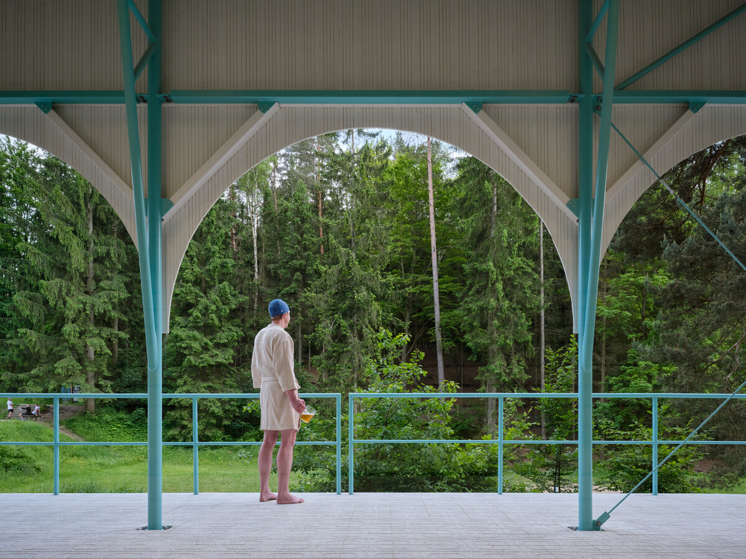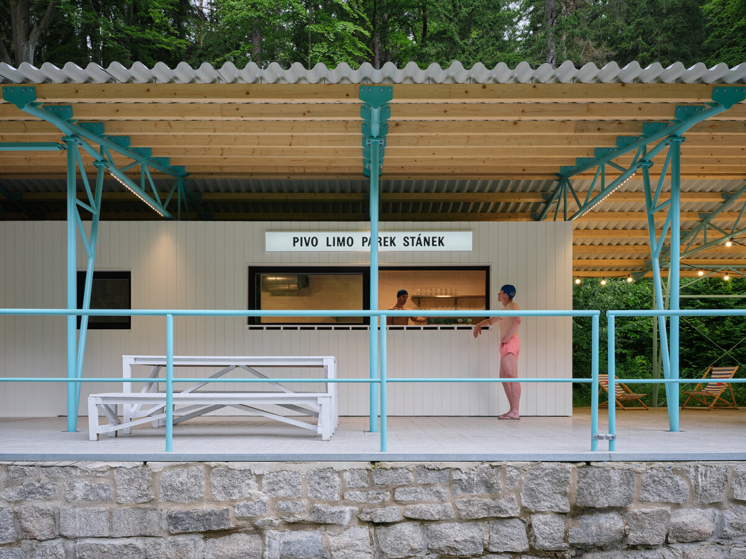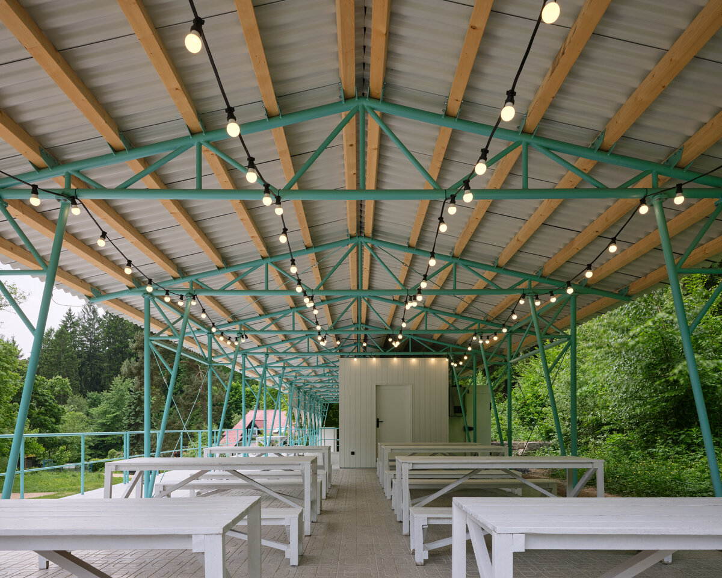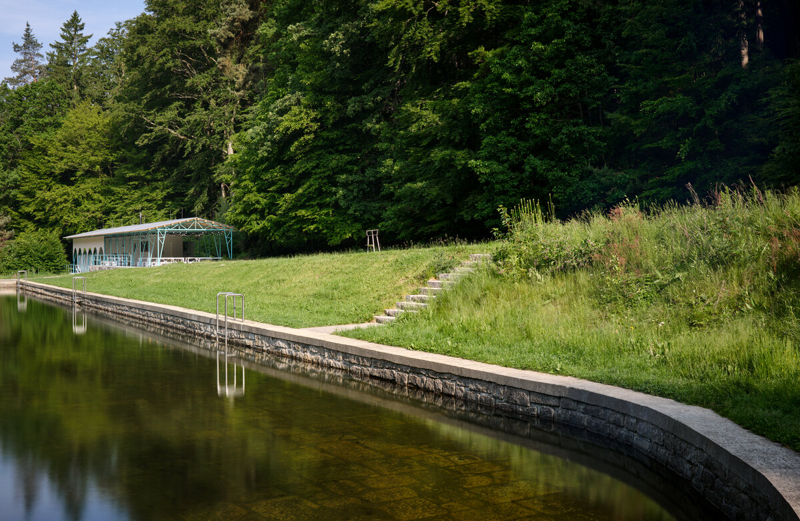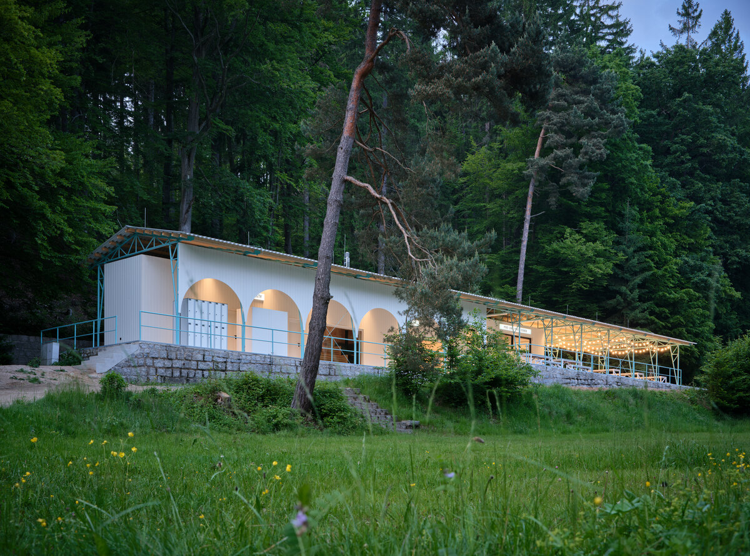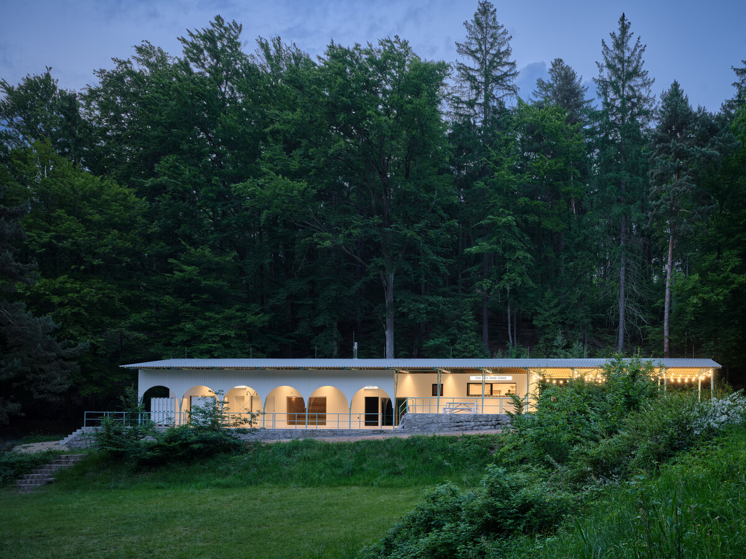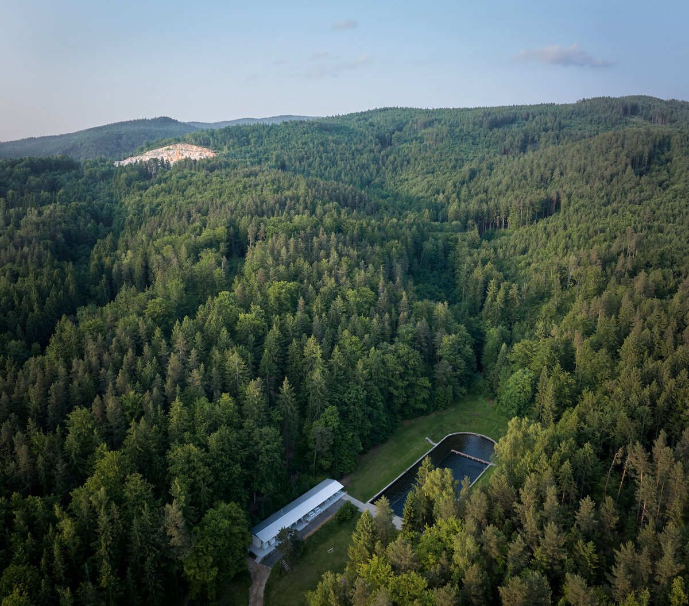| Author |
Ing. arch. Jan Vondrák, Ing. arch. Jan Mach, Marie Vondráková |
| Studio |
Mjölk architekti |
| Location |
Liberec |
| Collaborating professions |
Generální projektant: Mjölking Koordinace projektu ze strany města: Ing. arch. Jiří Janďourek [město Liberec], Bc. Jiří Bliml [Městské lesy Liberec] |
| Investor |
Statutární město Liberec, Městské lesy Liberec |
| Supplier |
1ku1 |
| Date of completion / approval of the project |
March 2025 |
| Fotograf |
BoysPlayNice |
At the confluence of two streams, near Lidové sady—Liberec’s stately villa district—lies a place with a deep bathing tradition. The water there is as cold as ice. Every local knows this beauty hidden beneath century-old spruces as Lesní koupaliště—the Forest Pool. A few years ago, Mjölk architekti decided to lease it from the city and build a brand-new facilities building nearby. Now, standing on the edge of the pool, looking at the snow-white building that lines the forest’s edge like lace, waiting for its first visitors, the thought is clear—it was all worth it.
The new building is not a showcase for lavish public spending. With minimal cost, we managed to build a public facility that would’ve been almost impossible without civic initiative. Our contribution wasn’t just physical labor but also all the project and organizational work such a building entails. The resulting design focused on ease of construction, phaseability, and financial accessibility. The timber structure, following the two height levels of the original concrete slab, provides the core functional spaces of the building. The combined system of CLT panels and lightweight timber framing incorporates storage, toilets, a sauna with a lounge, and a bistro. The steel roof structure serves as both umbrella and parasol—sheltering the building and visitors from bad weather. Under the roof are showers, changing rooms, and lockers.
Green building
Environmental certification
| Type and level of certificate |
-
|
Water management
| Is rainwater used for irrigation? |
|
| Is rainwater used for other purposes, e.g. toilet flushing ? |
|
| Does the building have a green roof / facade ? |
|
| Is reclaimed waste water used, e.g. from showers and sinks ? |
|
The quality of the indoor environment
| Is clean air supply automated ? |
|
| Is comfortable temperature during summer and winter automated? |
|
| Is natural lighting guaranteed in all living areas? |
|
| Is artificial lighting automated? |
|
| Is acoustic comfort, specifically reverberation time, guaranteed? |
|
| Does the layout solution include zoning and ergonomics elements? |
|
Principles of circular economics
| Does the project use recycled materials? |
|
| Does the project use recyclable materials? |
|
| Are materials with a documented Environmental Product Declaration (EPD) promoted in the project? |
|
| Are other sustainability certifications used for materials and elements? |
|
Energy efficiency
| Energy performance class of the building according to the Energy Performance Certificate of the building |
|
| Is efficient energy management (measurement and regular analysis of consumption data) considered? |
|
| Are renewable sources of energy used, e.g. solar system, photovoltaics? |
|
Interconnection with surroundings
| Does the project enable the easy use of public transport? |
|
| Does the project support the use of alternative modes of transport, e.g cycling, walking etc. ? |
|
| Is there access to recreational natural areas, e.g. parks, in the immediate vicinity of the building? |
|
