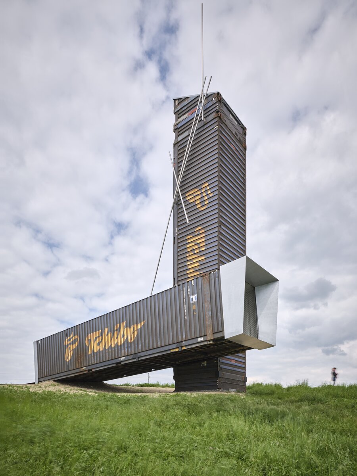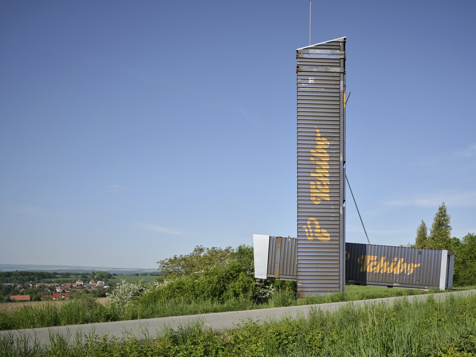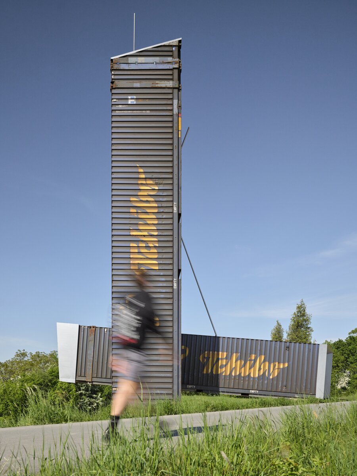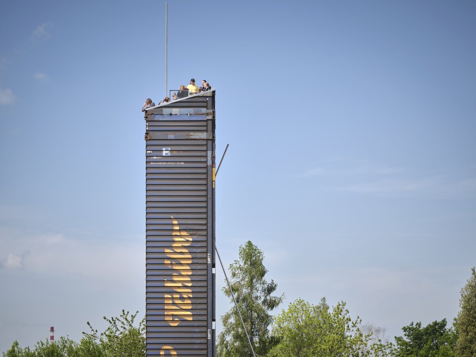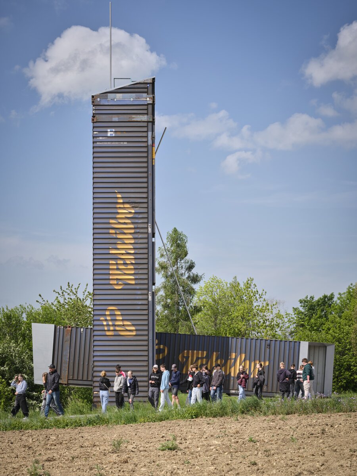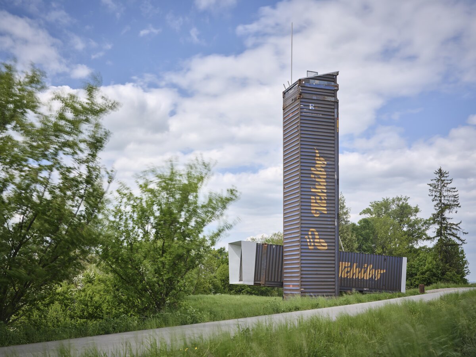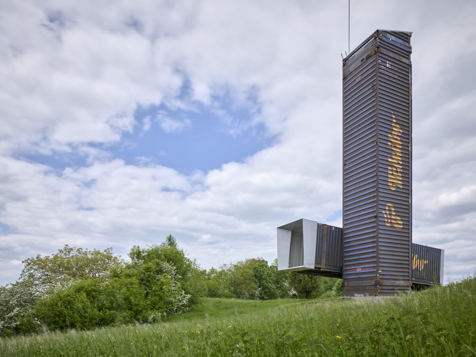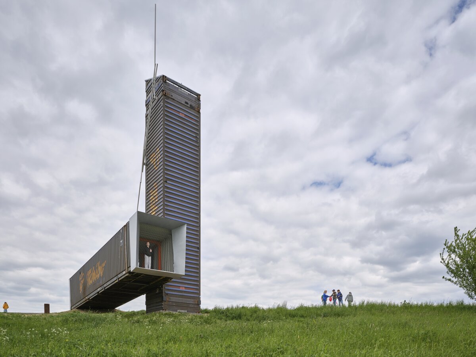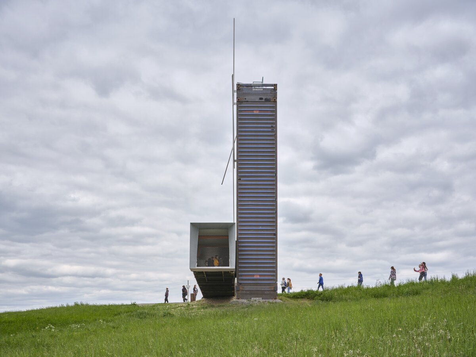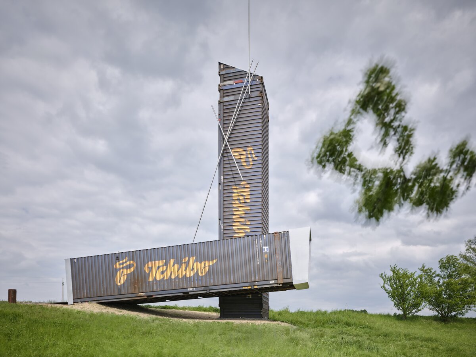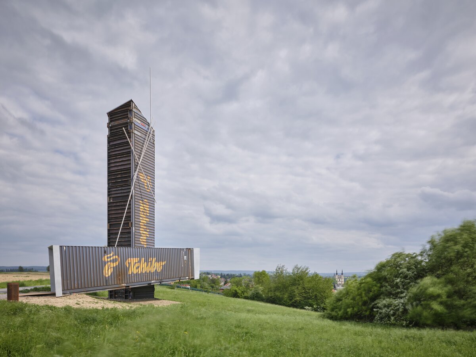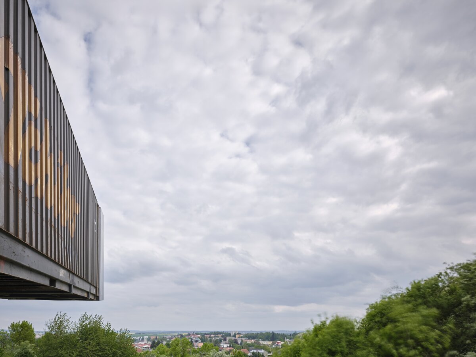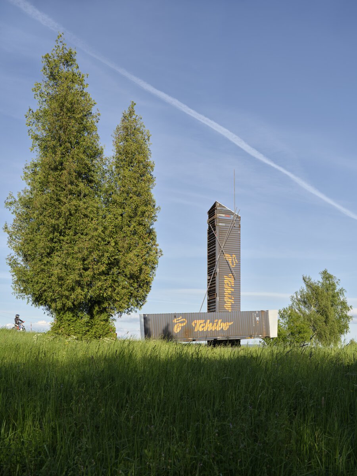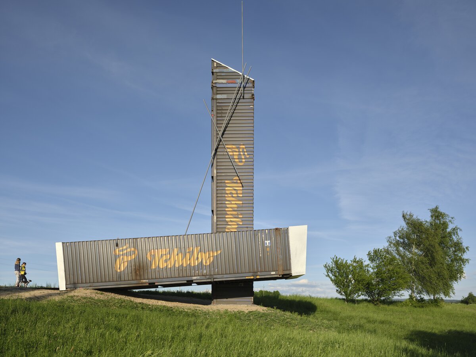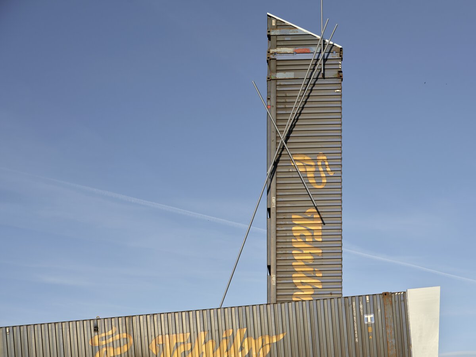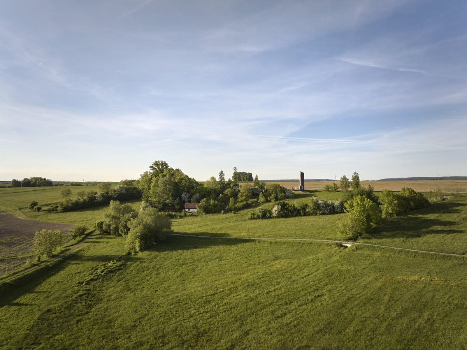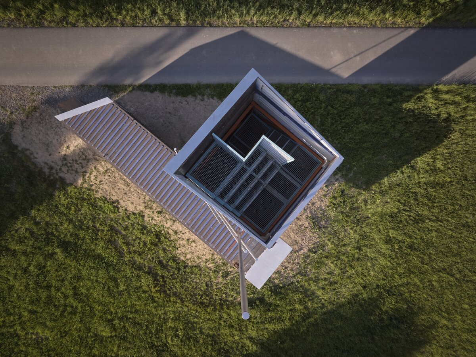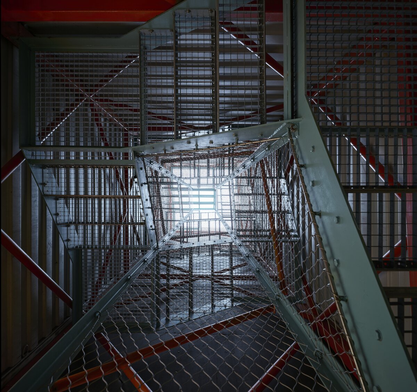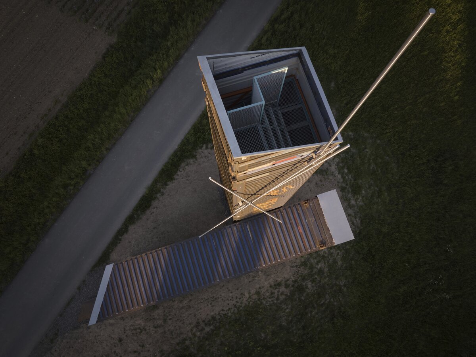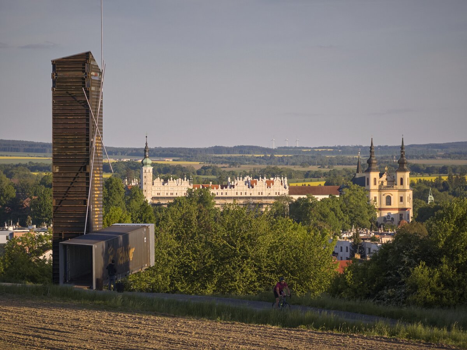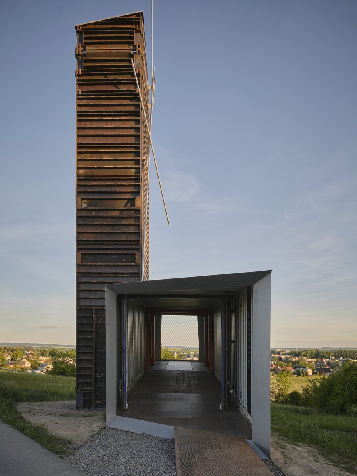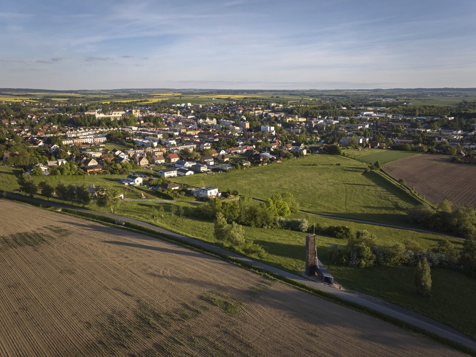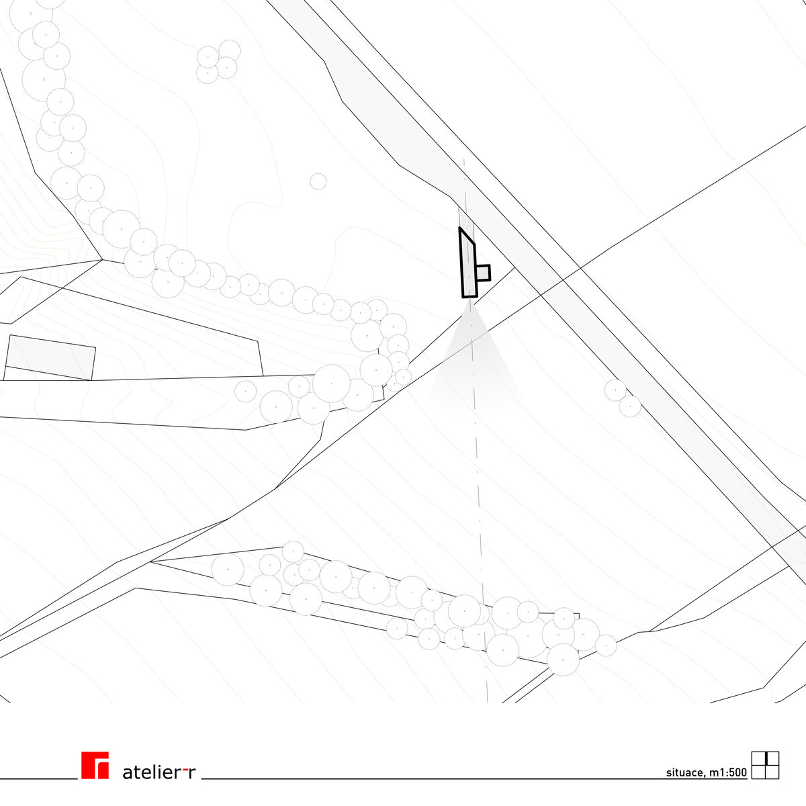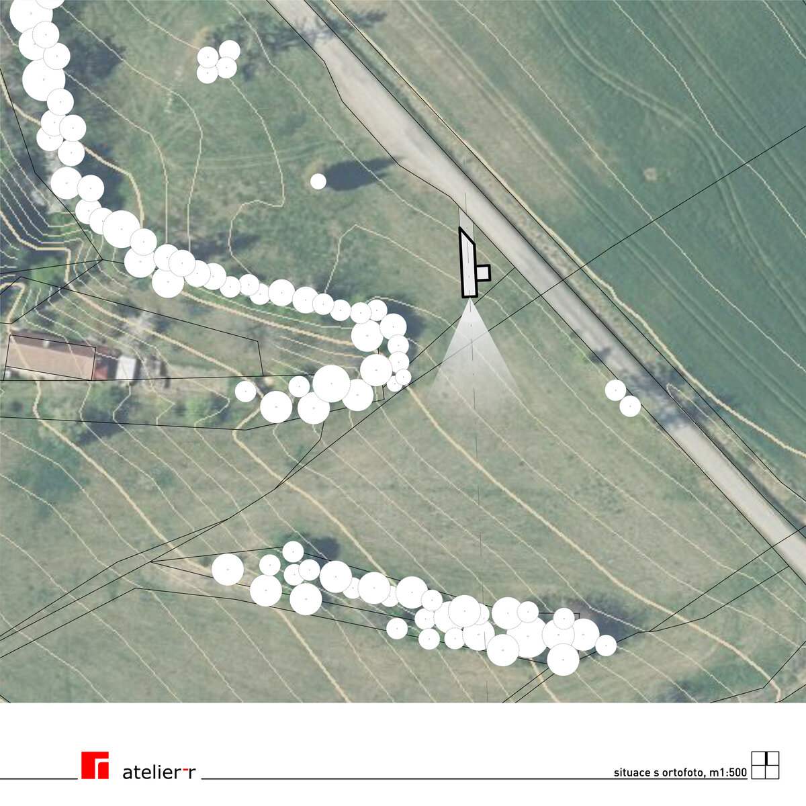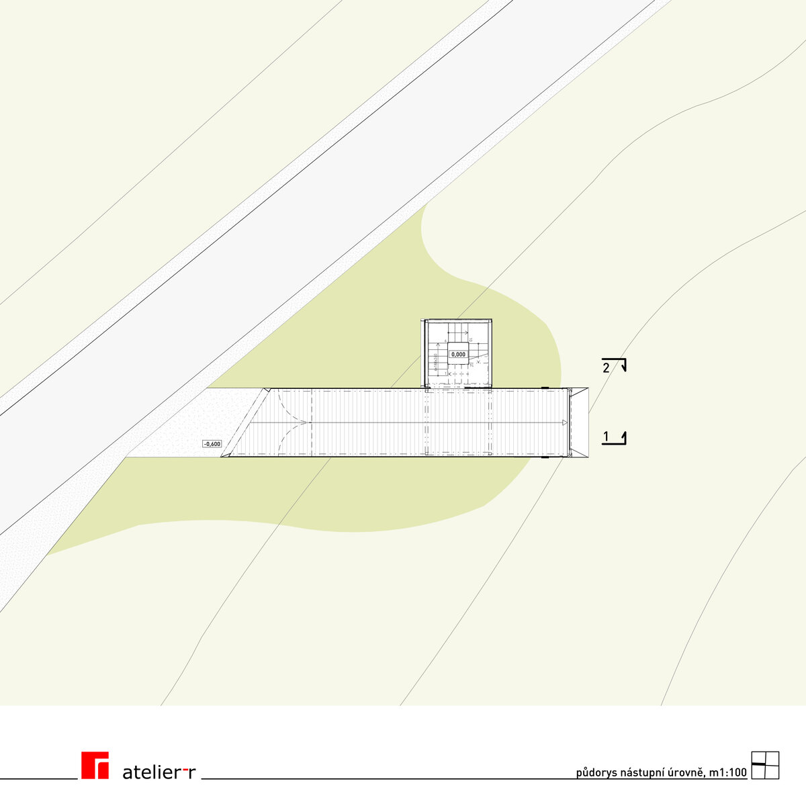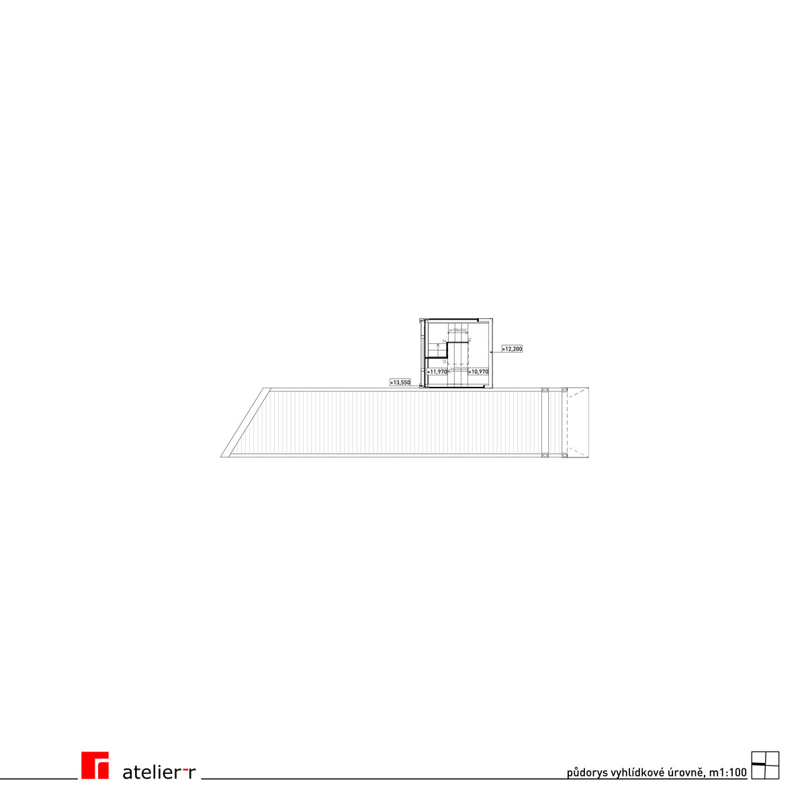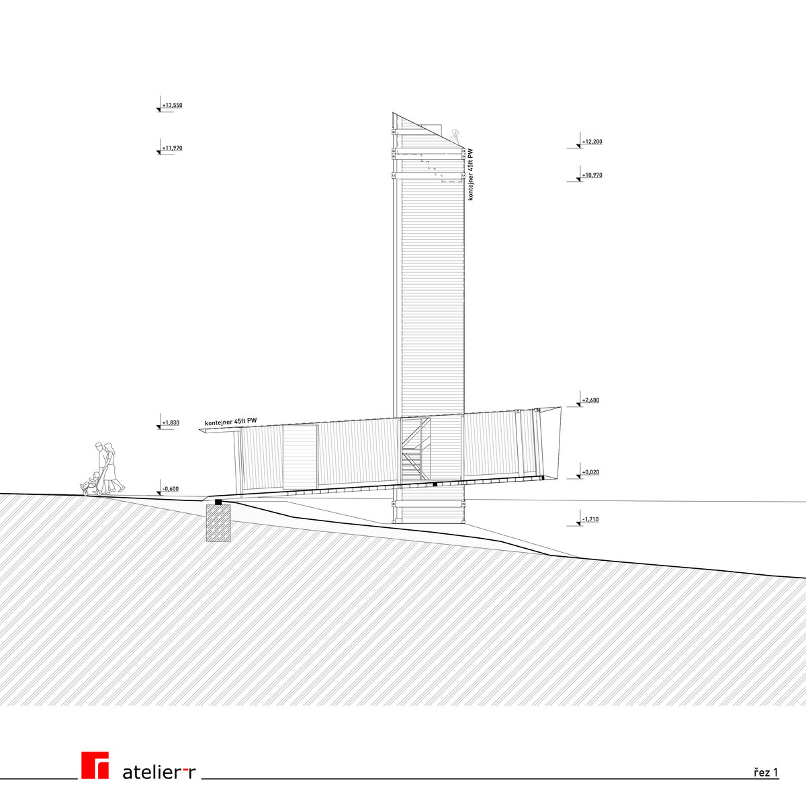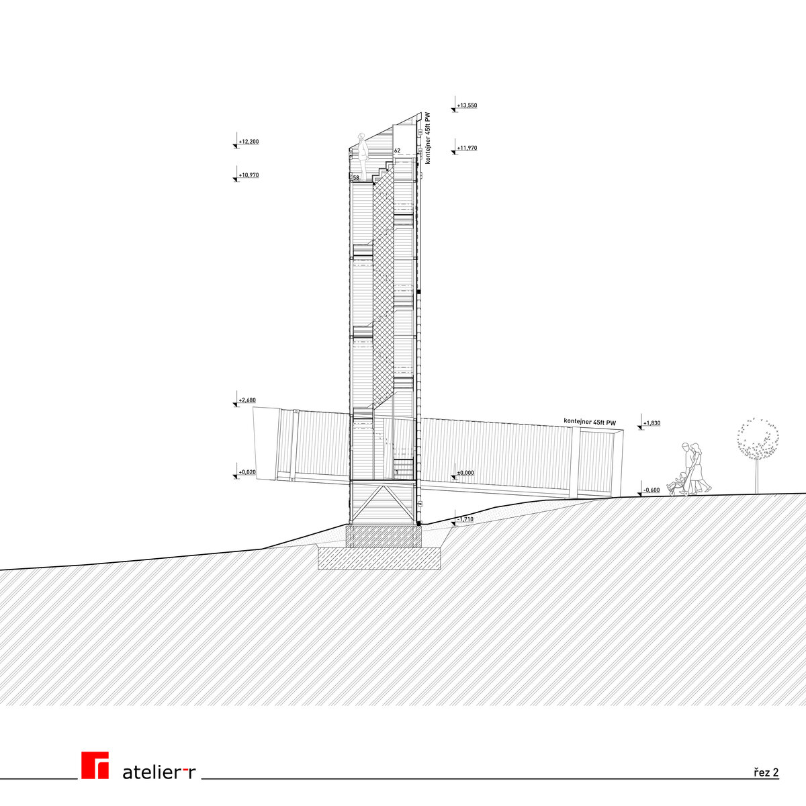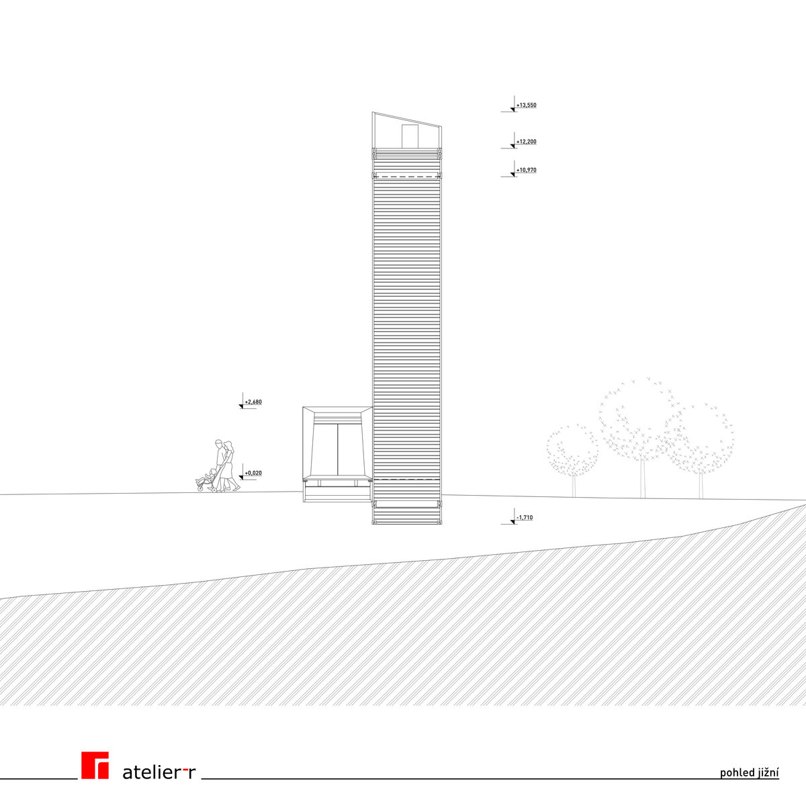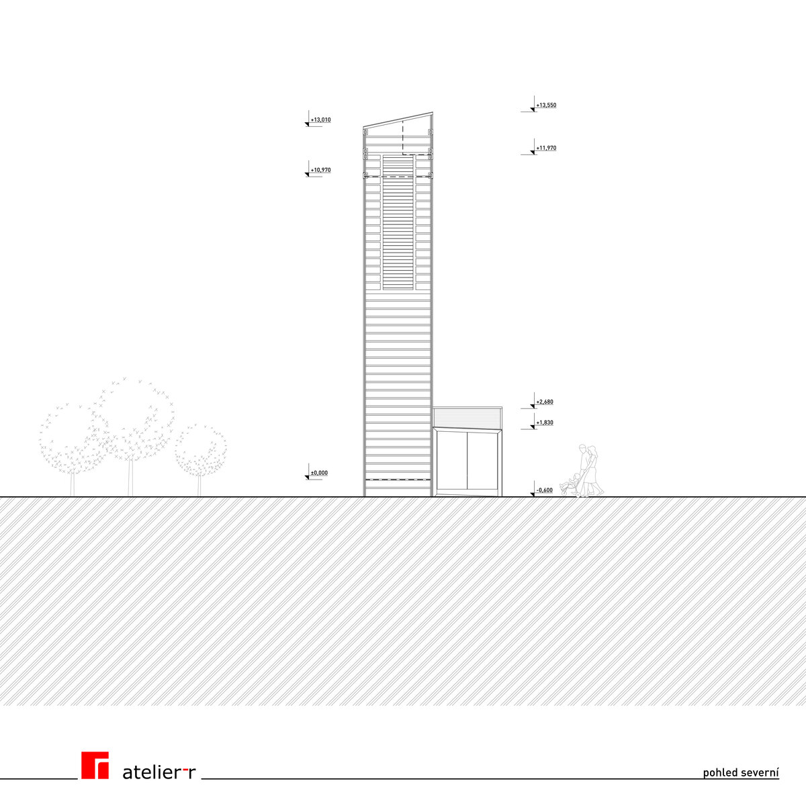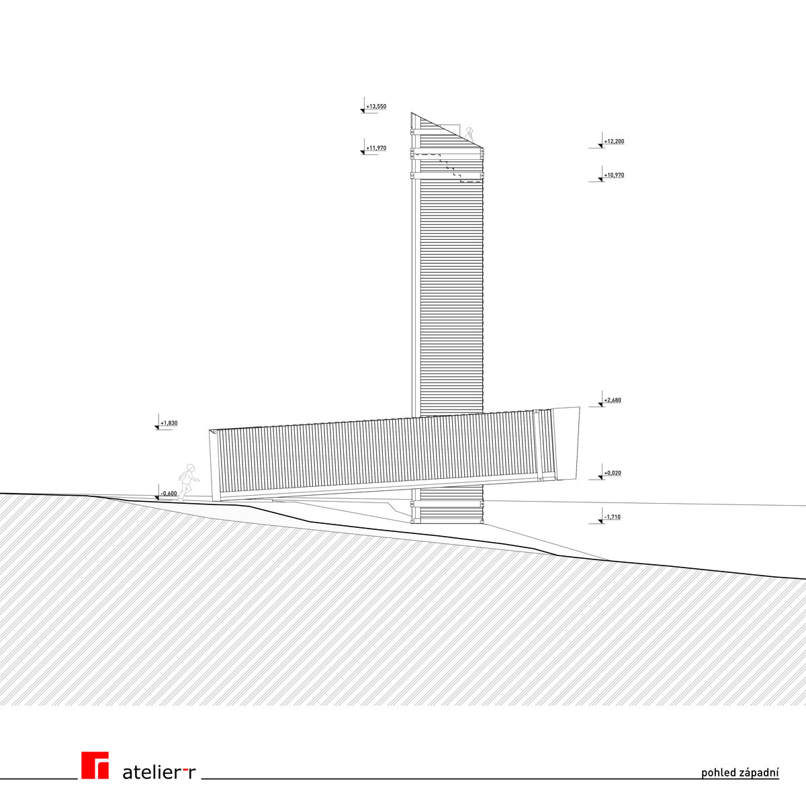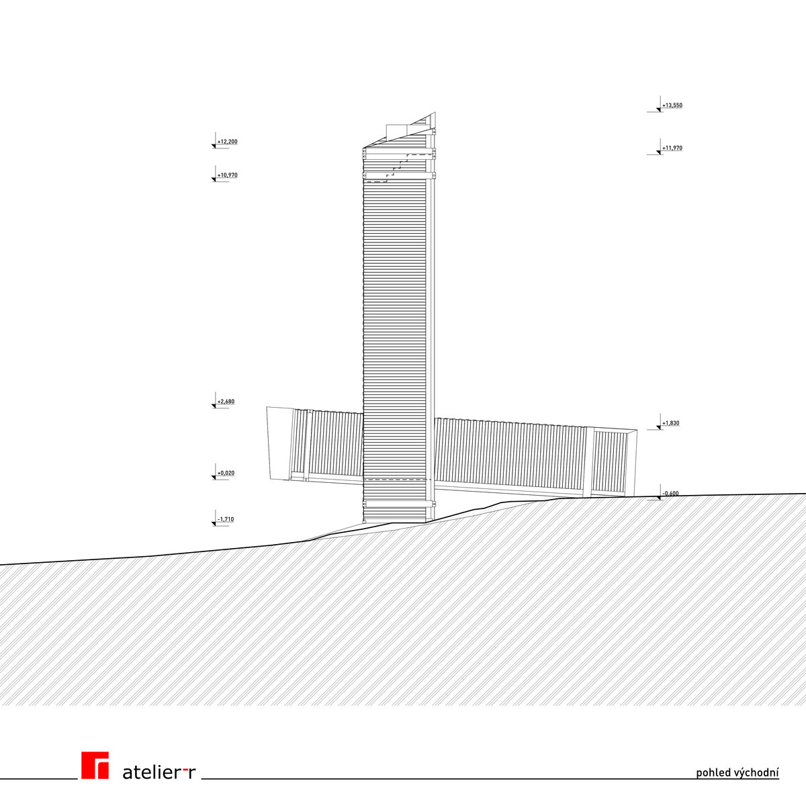| Author |
Miroslav Pospíšil (autor), Martin Karlík (spolupráce) |
| Studio |
atelier-r, s.r.o. |
| Location |
p.č. 328/63 k.ú. Lány u Litomyšle, Litomyšl |
| Collaborating professions |
Jan Dostál - návrh a realizace hromosvodu "Mikádo" |
| Investor |
Město Litomyšl, bří Šťastných 1000, Litomyšl |
| Supplier |
Zámečnictví Sloupský s.r.o., Kandia 48, Laškov |
| Date of completion / approval of the project |
February 2025 |
| Fotograf |
BoysPlayNice |
“Journey to destination” is a long-term project of Litomyšl city. The city invites architecture studios to design a suburban landscape element which would become a destination for walks by the people of Litomyšl. The landscape around Litomyšl is primarily used for agriculture, and there is a lack of forests within walking distance. Therefore, fields and meadows paths are primarily used for walks. The trails provide an opportunity to create new elements in the landscape that will become the motivation for strolls. The specific design of the element and its location is at the discretion of the architect, but there is a financial limit within which the project must be realized.
The northwest edge of Litomyšl and the road above Rasovna, leading to the village of Kornice, seemed like the most attractive location. The hiker can enjoy a full view of Litomyšl, including its main landmarks. In the evening, it is beautifully lit by the western sun.
Our goal is to enhance the already established potential of this place with designing a watchtower for people to enjoy an uninterrupted view of the city and the surrounding landscape from another perspective. From the new watchtower you should be able to see all the way to the town hall tower in Litomyšl’s square.
The construction concept is based on the investor’s requirements, including the financial limit. We agreed that the construction should be environmentally friendly, and the overall solution should be reversible, meaning it should be possible to return the site to its previous state.
The idea behind our project is to create an unconventional piece reflecting the contemporary phenomena. We consider the influences of globalization, which simplifies many things (at the cost of their uniqueness) such as transportation and ecology. We rely on the transportation in the most areas of human activity. Ecologists strive to balance finding new paths and eco-friendly alternatives. Our studio intends to reuse items and elements in a new context.
A shipping container ticks all the boxes mentioned above. It travels around the world, from port to port where people of different nationalities, languages, and beliefs live, transporting goods that we all need. After serving its primary purpose, it can be reused, contributing to the ecological challenge. By reusing old containers, we can save natural resources and energy sources. Melting down a 20ft shipping container to obtain new raw materials consumes up to 8MWh of energy.
The lookout tower is founded on reinforced concrete substructures. Beneath the vertical container, a substantial foundation block is constructed in the form of a stepped slab. The lower step, is embedded to a depth of 1.3 meters below the finished grade. The upper step is executed in reinforced concrete. The primary load-bearing system comprises a pair of interlinked 45 ft PW shipping containers: length 13,715 mm, width 2,550 mm, and height 2,633 mm. These containers were acquired as decommissioned units. The structural interconnection is achieved using a reinforcing steel framework composed of closed steel box sections (hollow profiles). The stability of the vertically positioned container is further enhanced by an internal steel frame, which simultaneously serves as a structural support for the inserted steel staircase.
The horizontal container has been architecturally modified by cutting away the side facing the adjacent road, along a plane parallel to the trajectory of the roadway. The shortened end section of the container is further trimmed and then anchored atop the vertical container to visually and structurally extend its height.
The staircase is designed as a steel structure affixed to the container framework. It consists of perimeter stringers fabricated from P10 sheet metal, with intermediate treads and landings formed from industrial-grade open-grid steel grating.
The staircase culminates in a multi-level observation platform, comprising a load-bearing steel substructure overlaid with grating panels of the same specification as the staircase. The stepped configuration of the platform provides panoramic views in all cardinal directions while also offering integrated seating opportunities.
The floor of the horizontal container is composed of water-resistant plywood — utilizing the original container flooring, with localized replacements where material deterioration was evident.
Protective railings made of stainless steel mesh have been installed at the outer end of the horizontal container and around the stair void.
The containers are fabricated from corten steel — a weathering steel alloy that forms a stable rust-like appearance after exposure to the elements, providing enhanced corrosion resistance. To preserve the material’s authentic industrial character, the container surfaces have been left untreated: no special cleaning or repainting was undertaken. Only the newly introduced reinforcing elements have been coated with protective paint.
Green building
Environmental certification
| Type and level of certificate |
-
|
Water management
| Is rainwater used for irrigation? |
|
| Is rainwater used for other purposes, e.g. toilet flushing ? |
|
| Does the building have a green roof / facade ? |
|
| Is reclaimed waste water used, e.g. from showers and sinks ? |
|
The quality of the indoor environment
| Is clean air supply automated ? |
|
| Is comfortable temperature during summer and winter automated? |
|
| Is natural lighting guaranteed in all living areas? |
|
| Is artificial lighting automated? |
|
| Is acoustic comfort, specifically reverberation time, guaranteed? |
|
| Does the layout solution include zoning and ergonomics elements? |
|
Principles of circular economics
| Does the project use recycled materials? |
|
| Does the project use recyclable materials? |
|
| Are materials with a documented Environmental Product Declaration (EPD) promoted in the project? |
|
| Are other sustainability certifications used for materials and elements? |
|
Energy efficiency
| Energy performance class of the building according to the Energy Performance Certificate of the building |
|
| Is efficient energy management (measurement and regular analysis of consumption data) considered? |
|
| Are renewable sources of energy used, e.g. solar system, photovoltaics? |
|
Interconnection with surroundings
| Does the project enable the easy use of public transport? |
|
| Does the project support the use of alternative modes of transport, e.g cycling, walking etc. ? |
|
| Is there access to recreational natural areas, e.g. parks, in the immediate vicinity of the building? |
|
