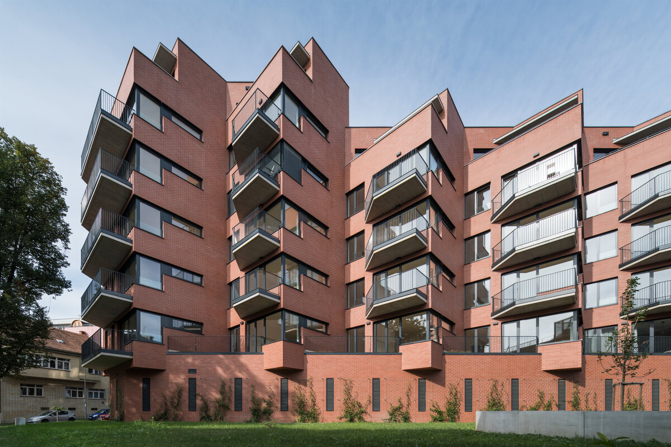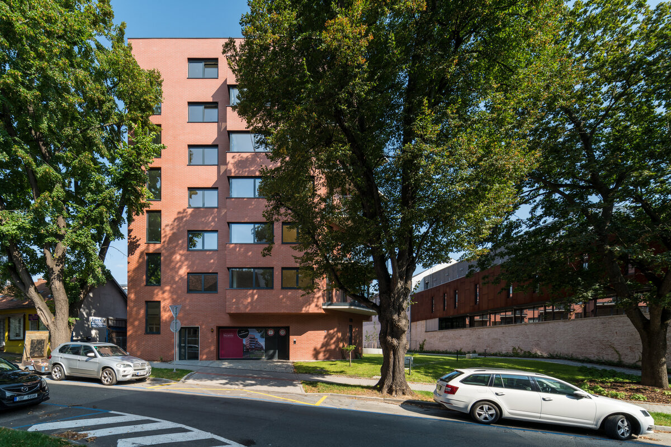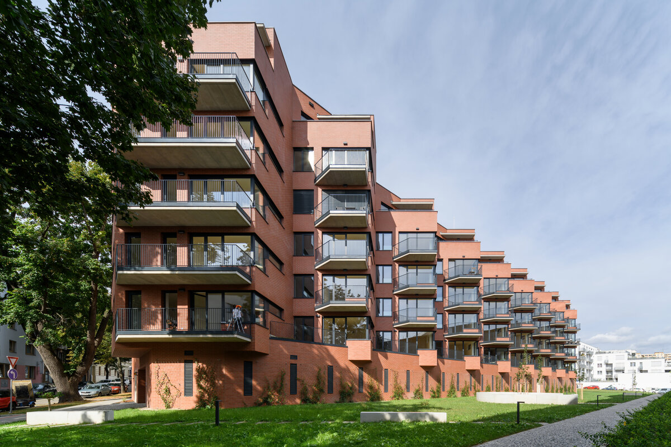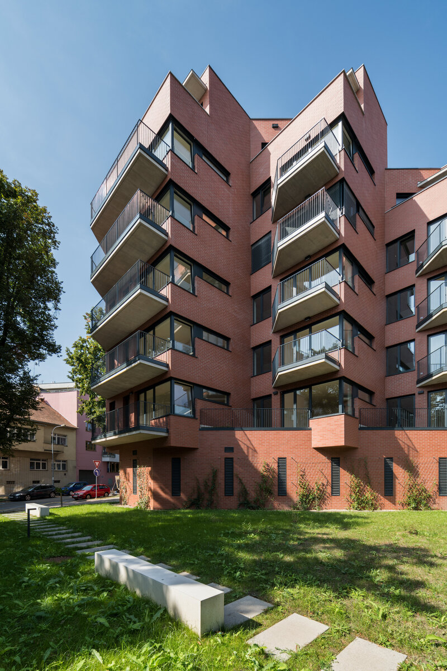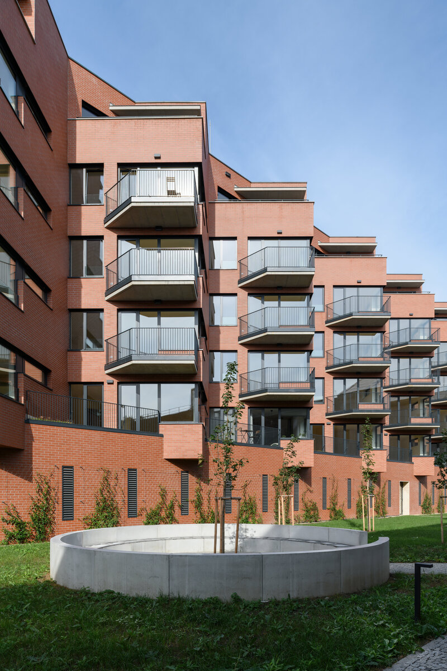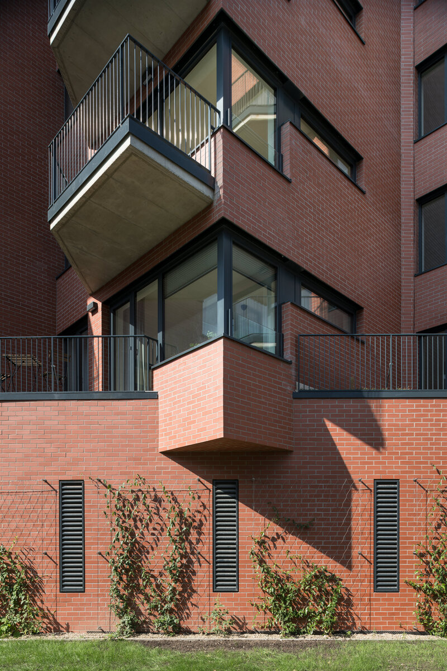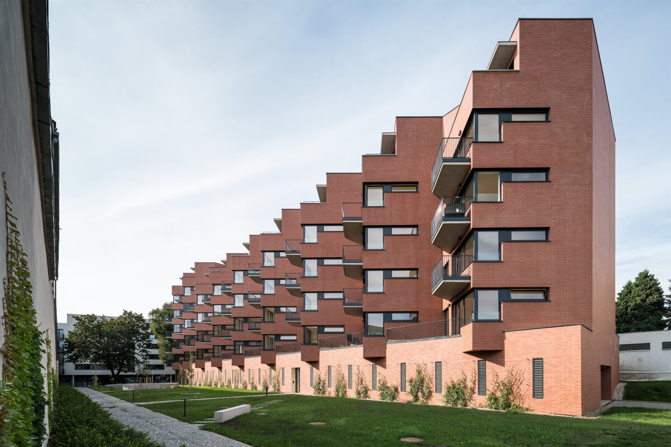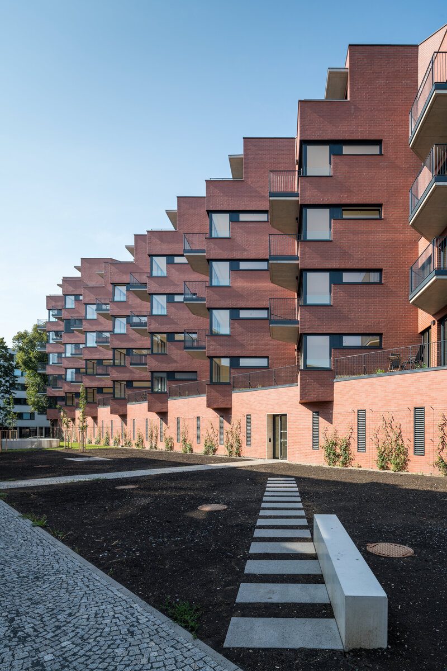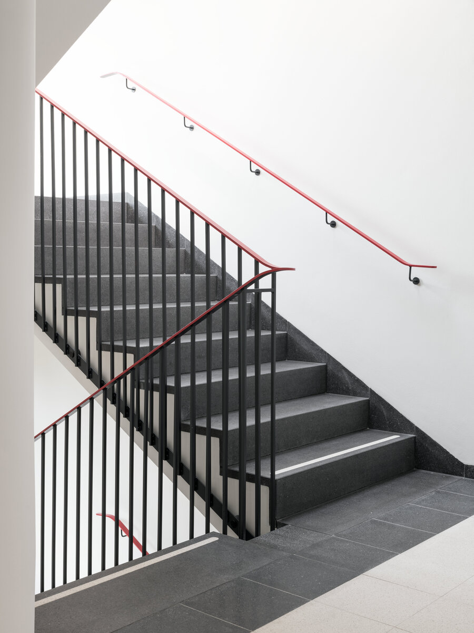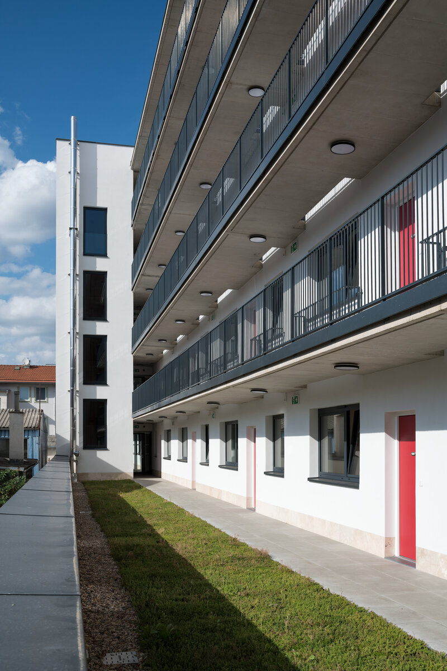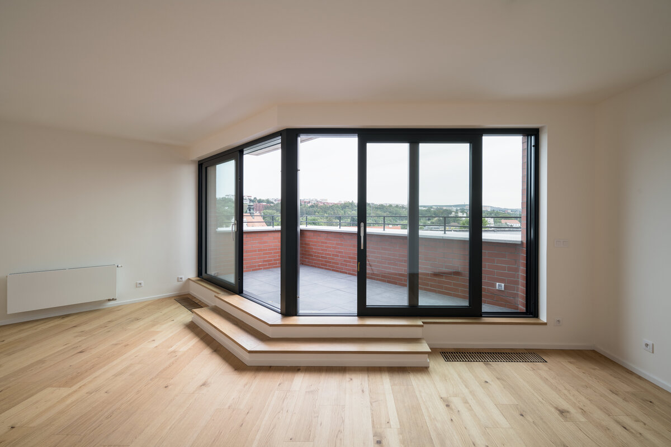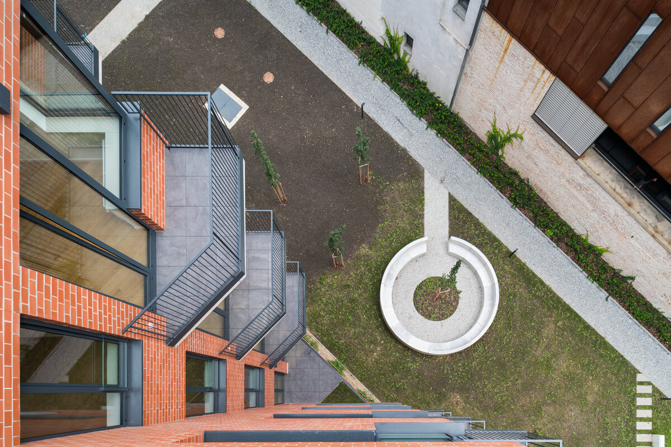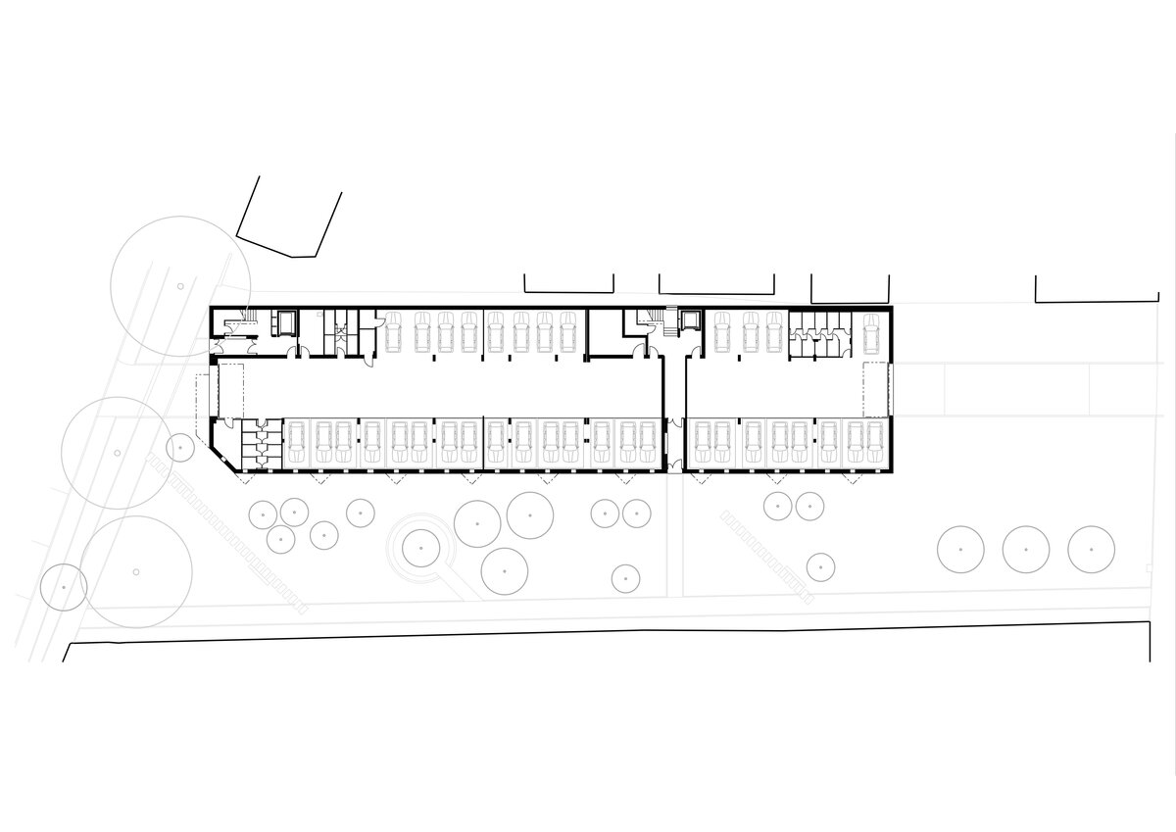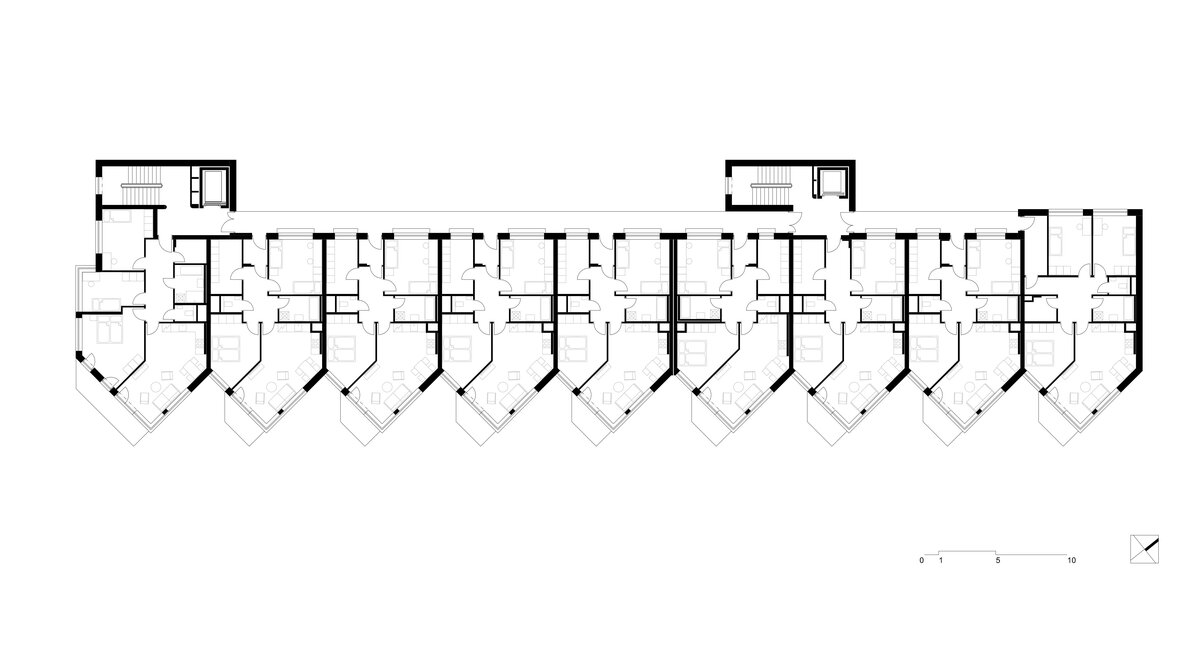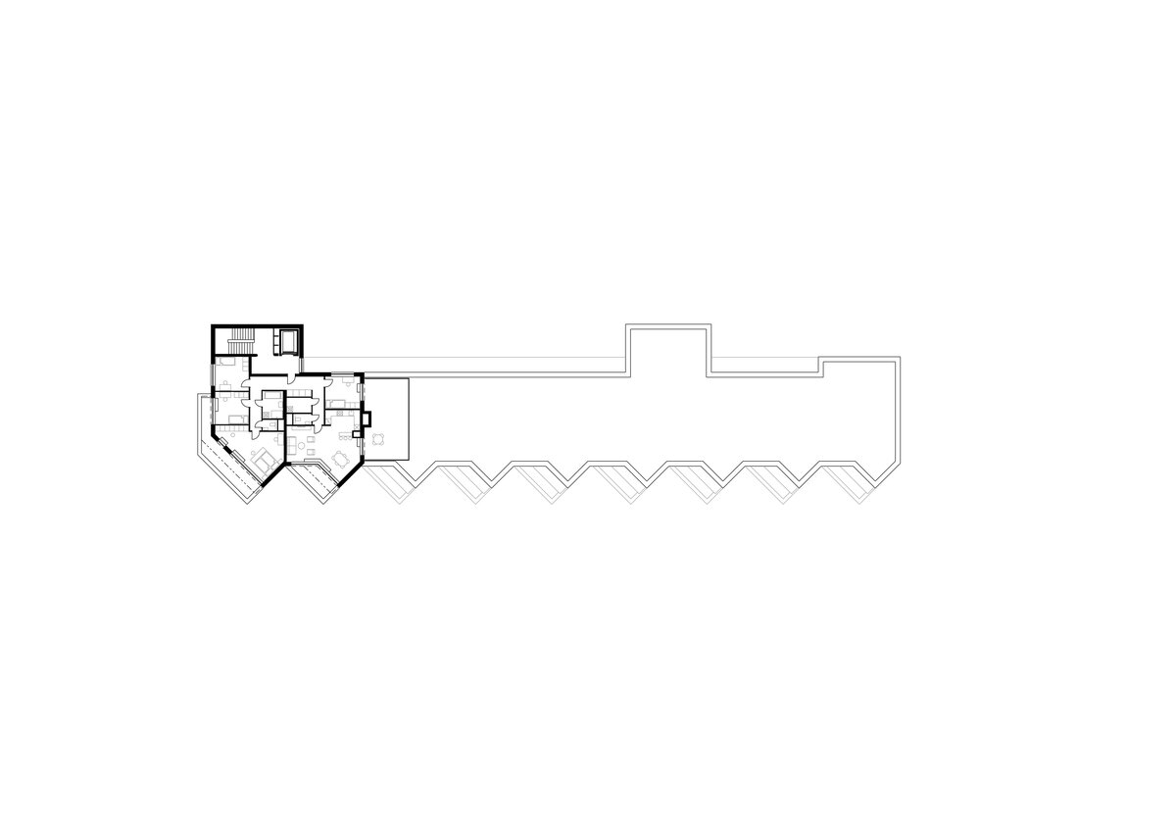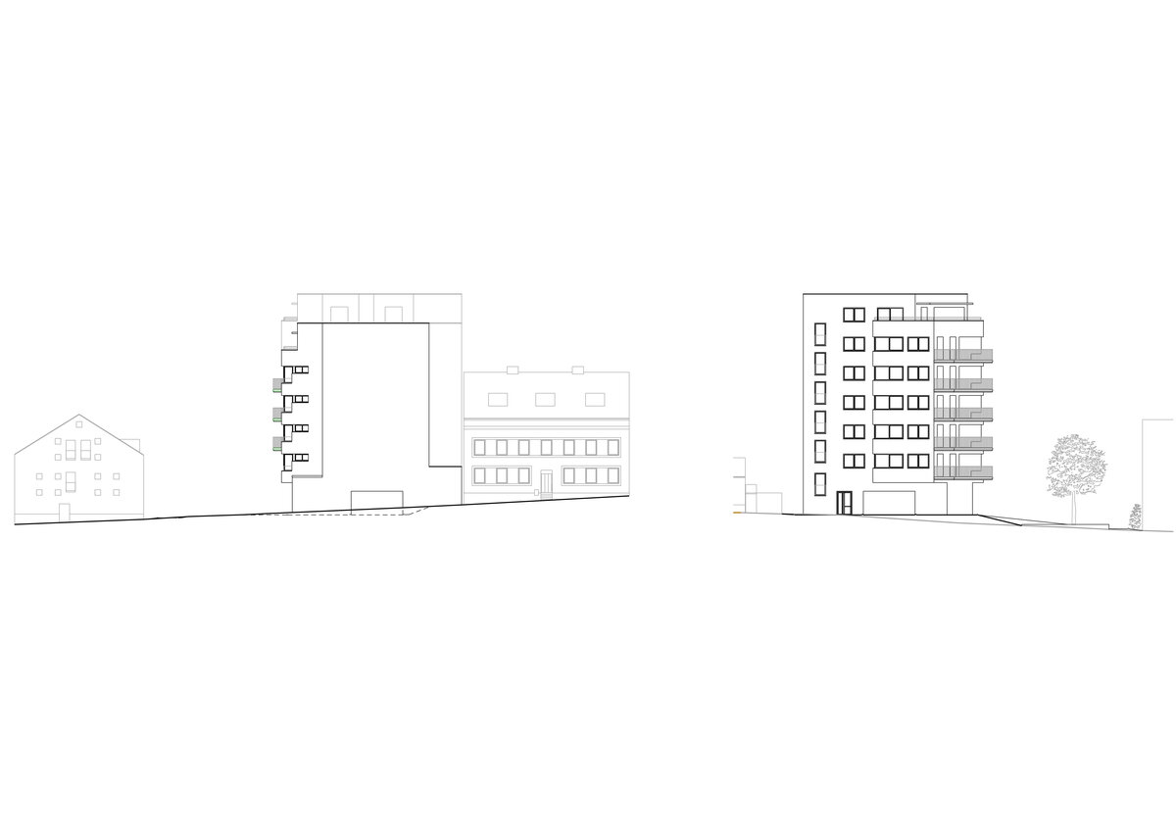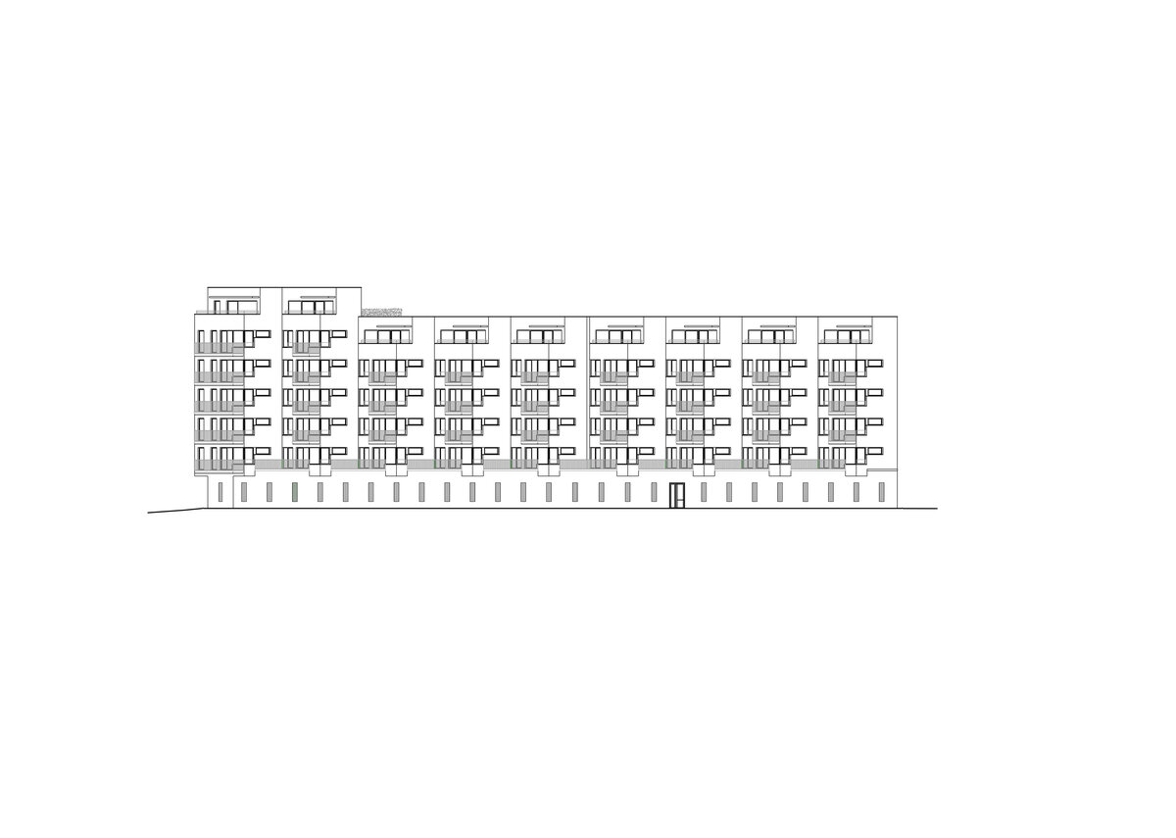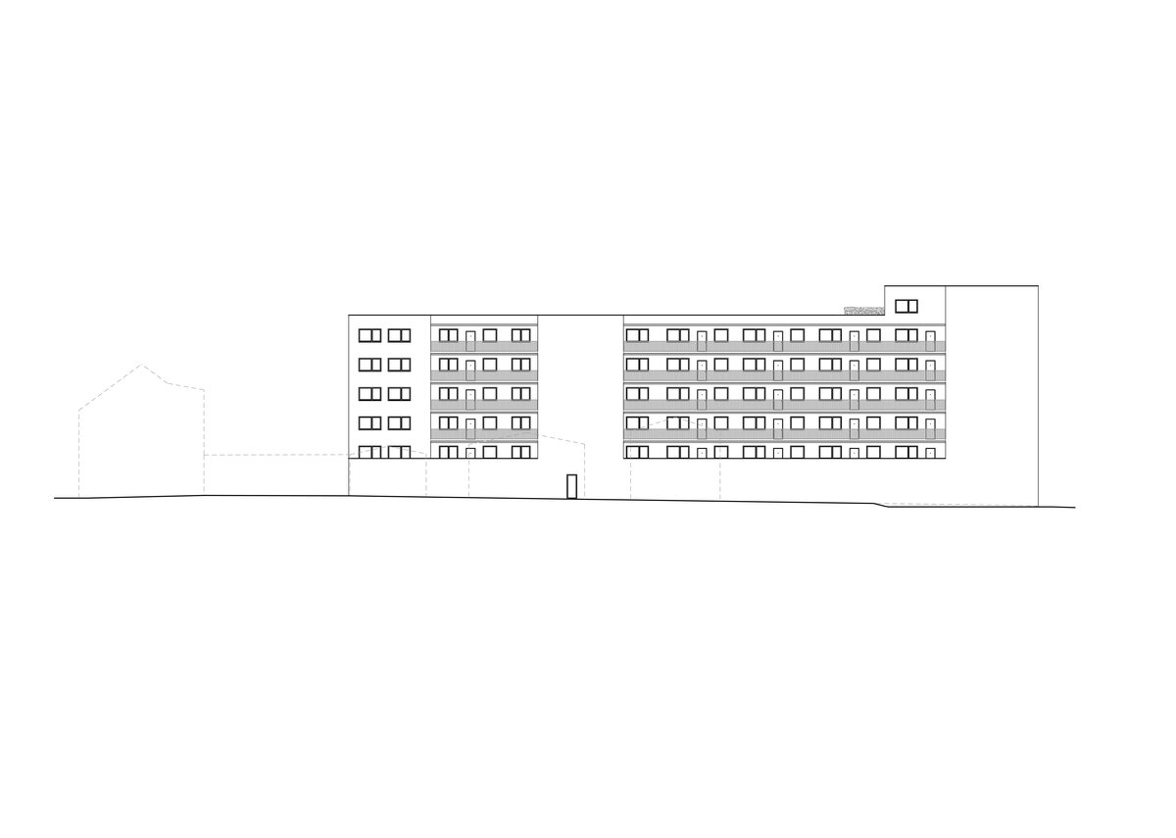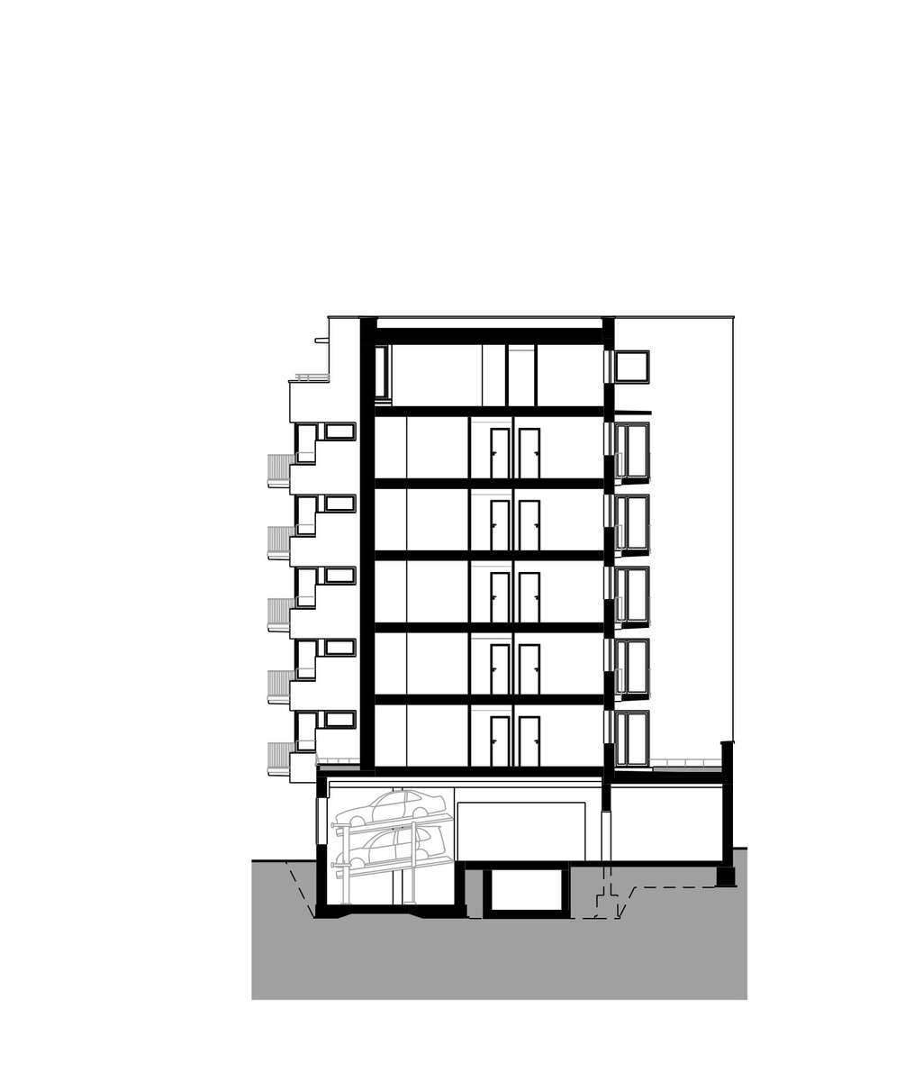| Author |
doc. Ing. arch. Tomáš Rusín, doc. Ing. arch. Ivan Wahla, Ing. arch. Lukáš Vágner |
| Studio |
Atelier RAW s.r.o. |
| Location |
Brno |
| Collaborating professions |
Promed s.r.o. |
| Investor |
Domoplan a.s. |
| Supplier |
Thierra a.s. |
| Date of completion / approval of the project |
May 2024 |
| Fotograf |
Bořivoj Čapák |
The residential complex Starý Pivovar is located in the historic heart of the Brno district of Královo Pole, near the Gothic-Baroque monastery with the Church of the Holy Trinity.
It is situated behind the currently sensitively reconstructed former monastery brewery and malt house from the 18th century.
The residential building is located along the western boundary of the Baroque structures, with views into its own generous park. It is a six-story building with a seventh floor at the corner facing Kollárova street. The ground floor houses convenient parking spaces. The individual floors feature comfortable, double-sided apartment units accessible from a shared gallery, located on the western facade of the building. The massing of the building is clearly defined by triangular brackets with balconies and terraces. The rich architectural form was chosen with consideration for sunlight exposure in the individual apartments and the context of the historic Baroque buildings. The small-scale, detailed facade is enhanced by a brick veneer in a natural color. Special attention was paid to carefully crafted details, including the use of natural stone cladding in entrance halls, high-quality cladding, facade plaster, stair railings, and more.
An undeniable advantage of this project is the orientation of the windows from the individual apartments toward a shared park with abundant greenery and seating. This has created a peaceful residential enclave, which is also conveniently connected to public transport, the city ring road, and nearby amenities, such as shops, schools, and kindergartens. A „New Brewery“ will be added to the „Old Brewery,“ an ideal place for peaceful family living near the city center.
The proposed building has seven storeys. It is built as a combined reinforced concrete monolithic system. It also has a masonry wall system. The ceilings are also monolithic reinforced concrete. The staircase is prefabricated. The building is heated by gas condensing boilers. It is connected to water and sewage systems. The apartments are naturally ventilated via windows. The kitchen and bathrooms have forced ventilation. The windows are prepared for front exterior blinds. During the design process, emphasis was placed on the quality and sustainability of the materials used. This applies to everything from the ceramic tiling of the façade to the stair treads made of artificial stone.
Green building
Environmental certification
| Type and level of certificate |
B
|
Water management
| Is rainwater used for irrigation? |
|
| Is rainwater used for other purposes, e.g. toilet flushing ? |
|
| Does the building have a green roof / facade ? |
|
| Is reclaimed waste water used, e.g. from showers and sinks ? |
|
The quality of the indoor environment
| Is clean air supply automated ? |
|
| Is comfortable temperature during summer and winter automated? |
|
| Is natural lighting guaranteed in all living areas? |
|
| Is artificial lighting automated? |
|
| Is acoustic comfort, specifically reverberation time, guaranteed? |
|
| Does the layout solution include zoning and ergonomics elements? |
|
Principles of circular economics
| Does the project use recycled materials? |
|
| Does the project use recyclable materials? |
|
| Are materials with a documented Environmental Product Declaration (EPD) promoted in the project? |
|
| Are other sustainability certifications used for materials and elements? |
|
Energy efficiency
| Energy performance class of the building according to the Energy Performance Certificate of the building |
B
|
| Is efficient energy management (measurement and regular analysis of consumption data) considered? |
|
| Are renewable sources of energy used, e.g. solar system, photovoltaics? |
|
Interconnection with surroundings
| Does the project enable the easy use of public transport? |
|
| Does the project support the use of alternative modes of transport, e.g cycling, walking etc. ? |
|
| Is there access to recreational natural areas, e.g. parks, in the immediate vicinity of the building? |
|
