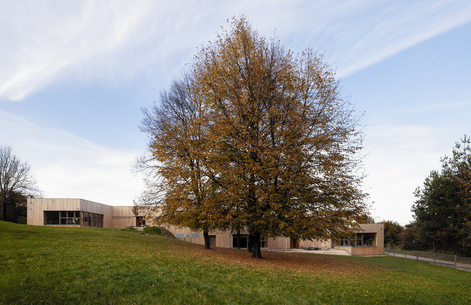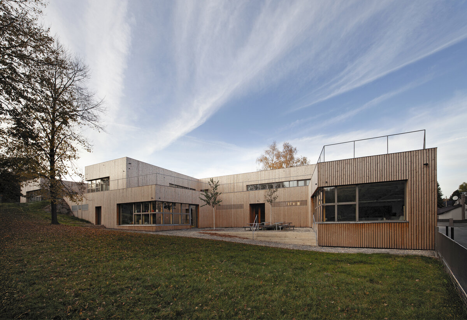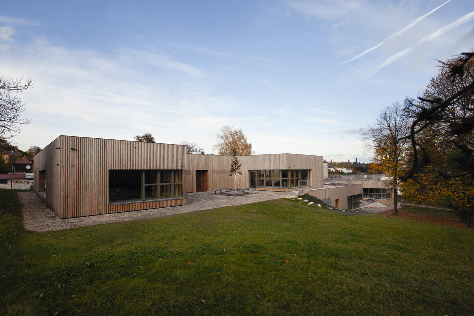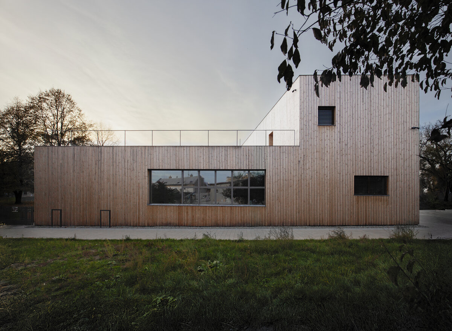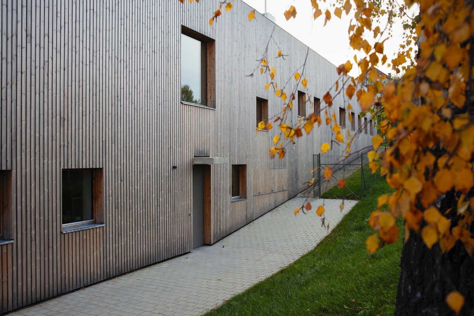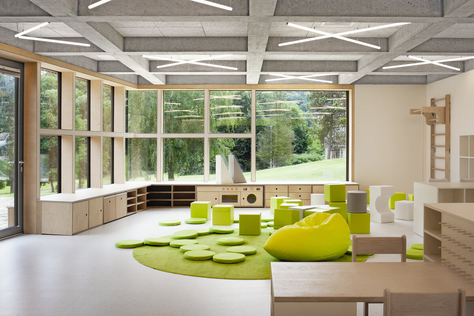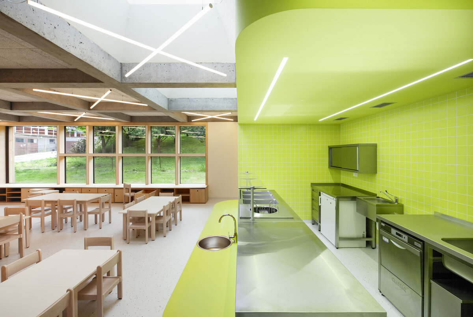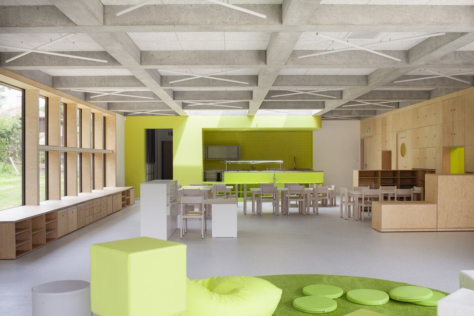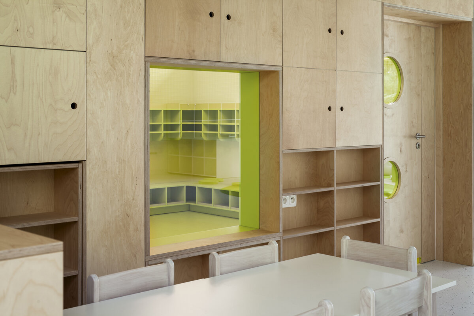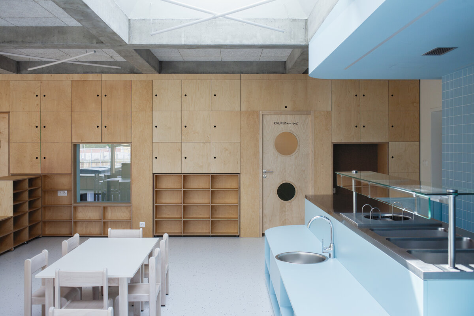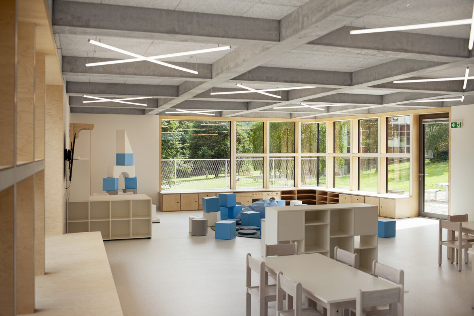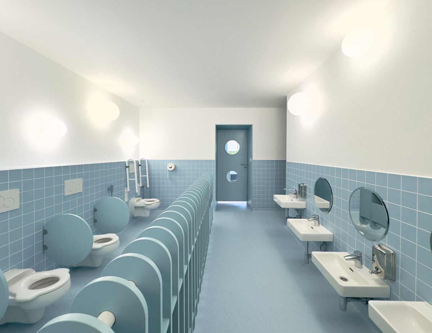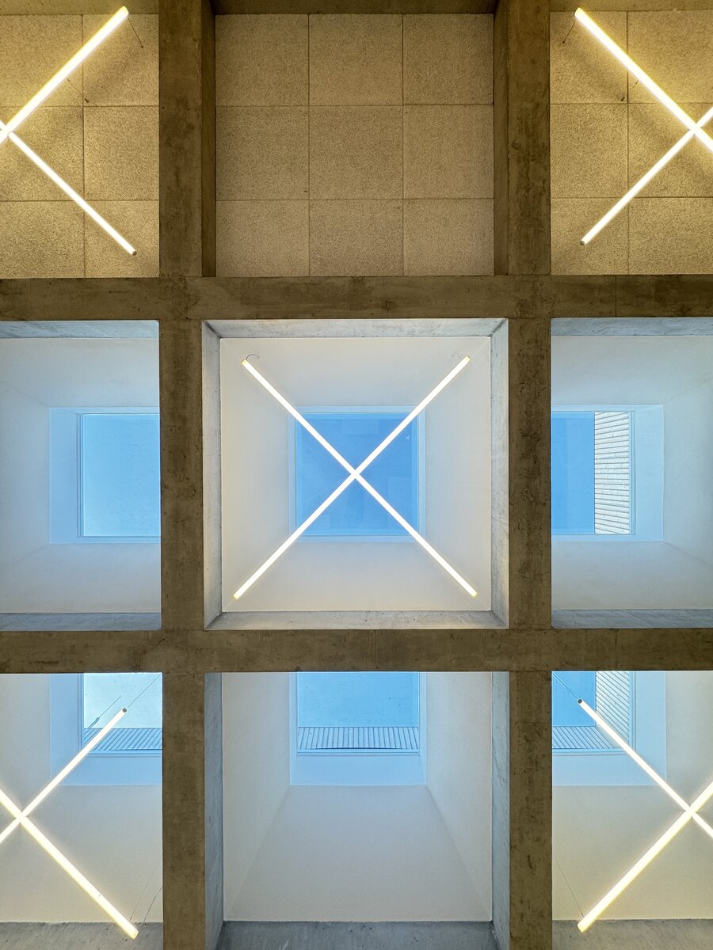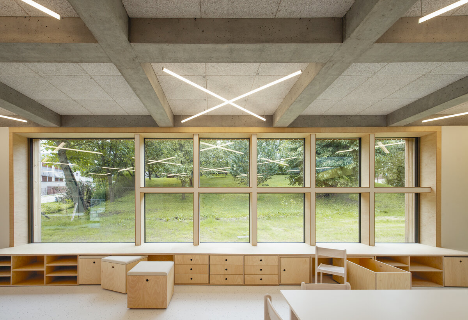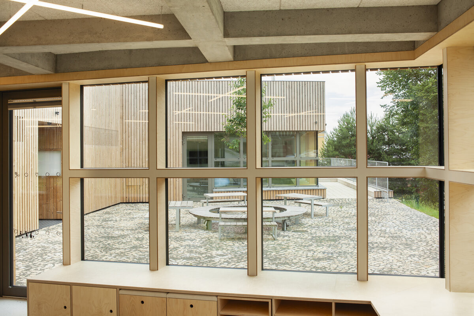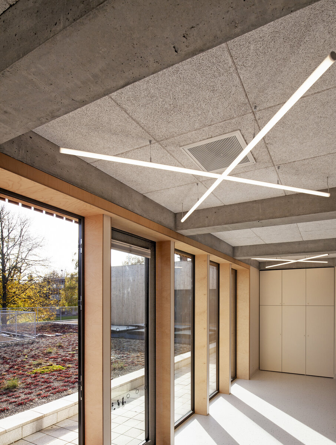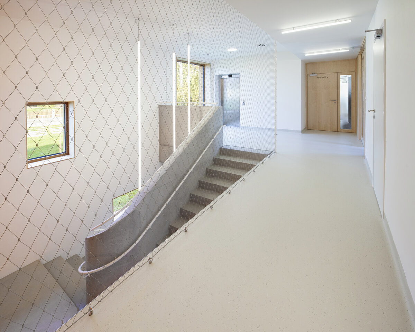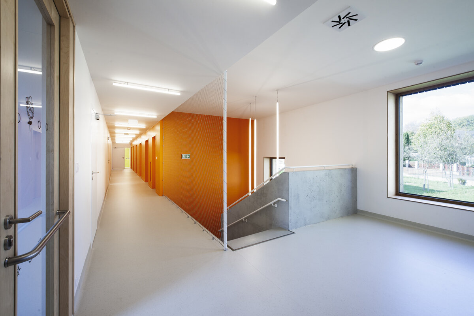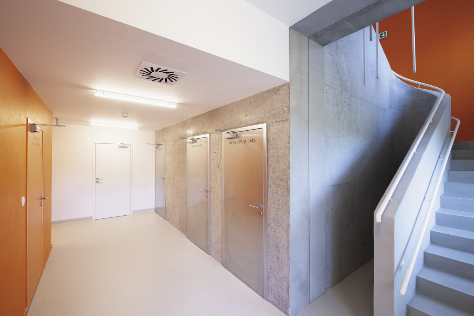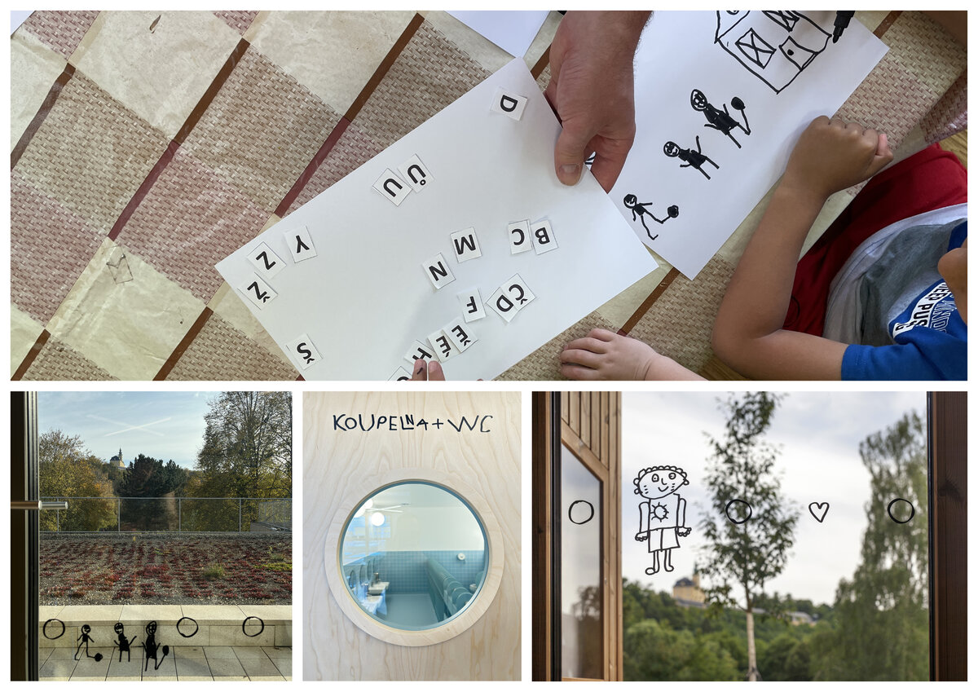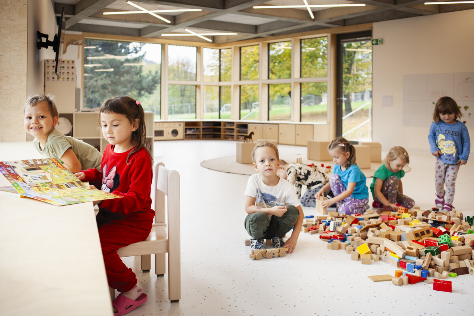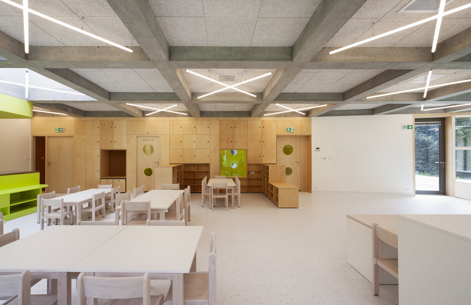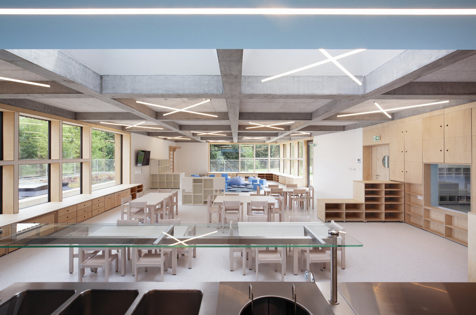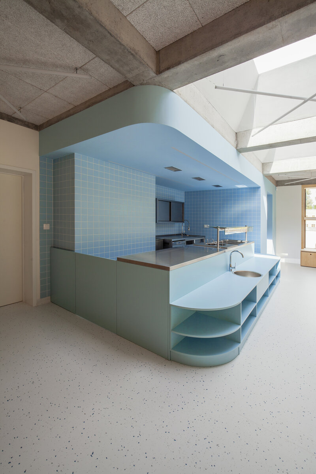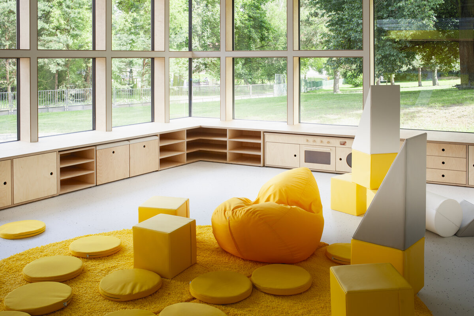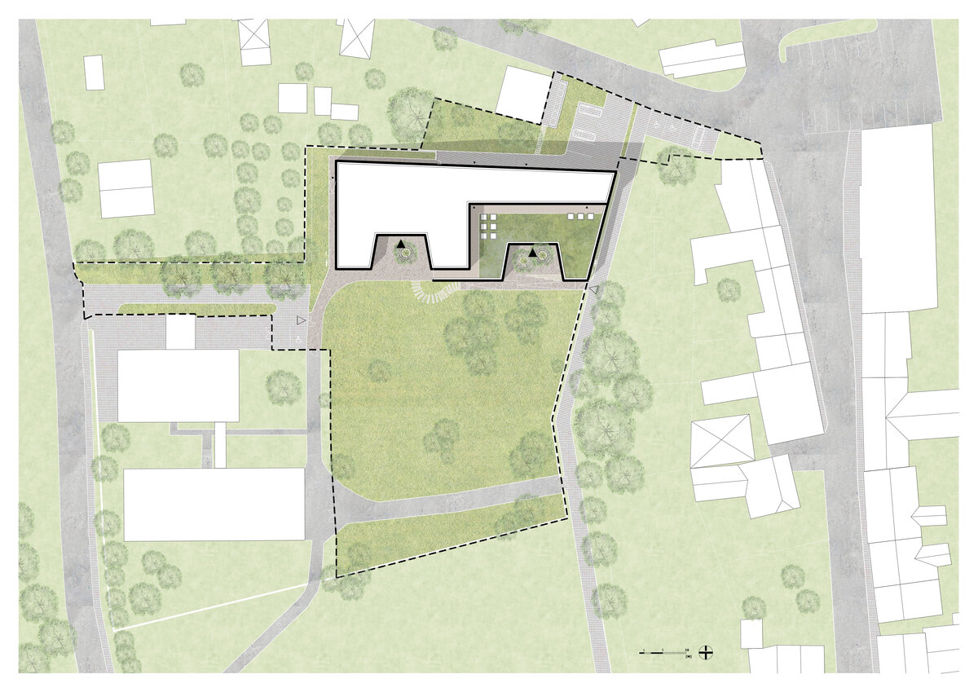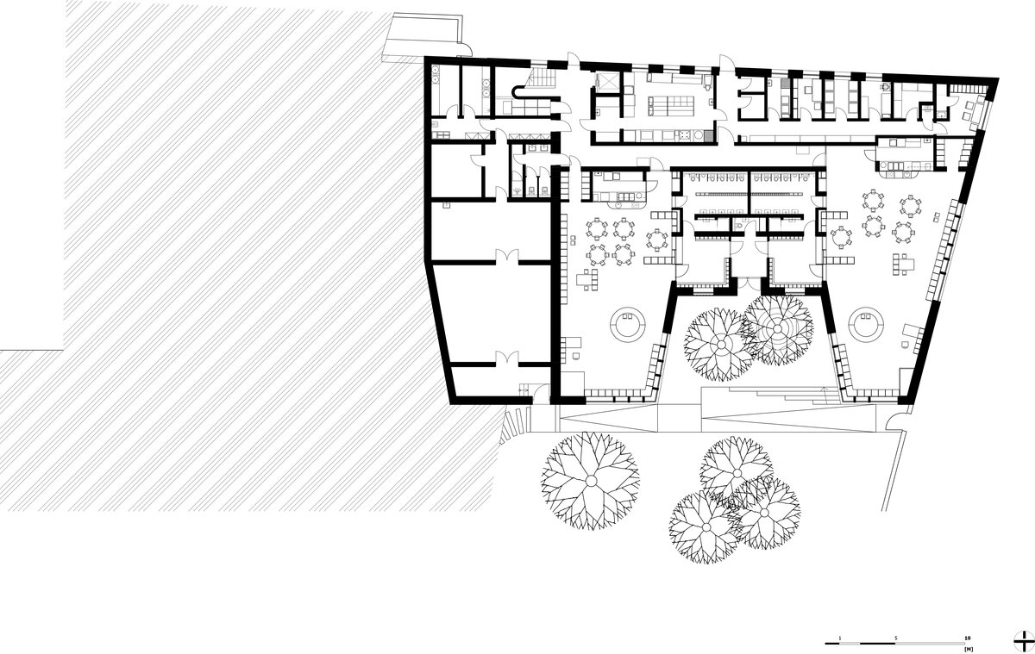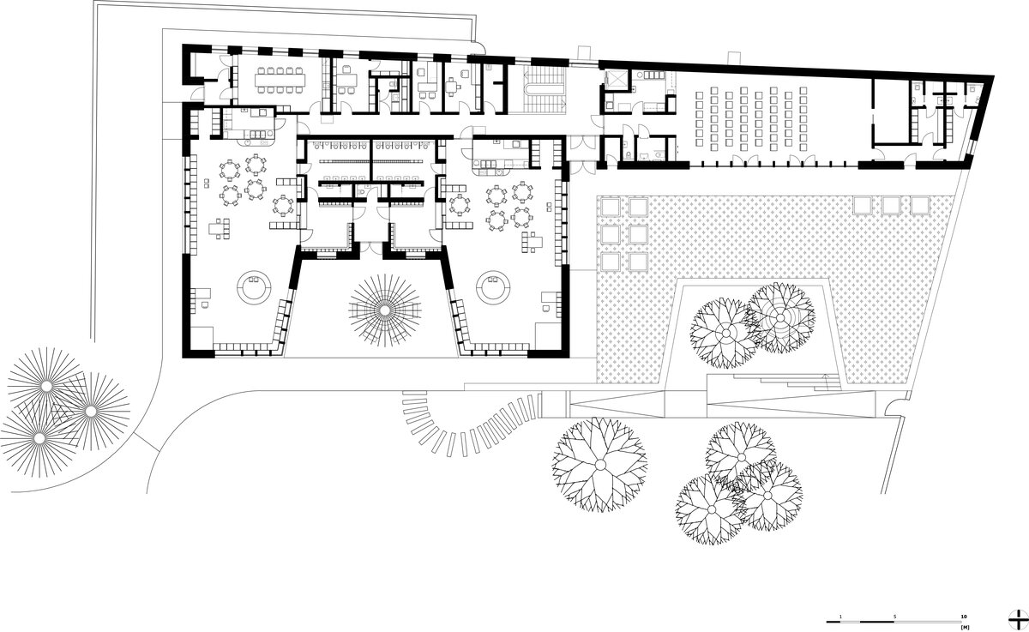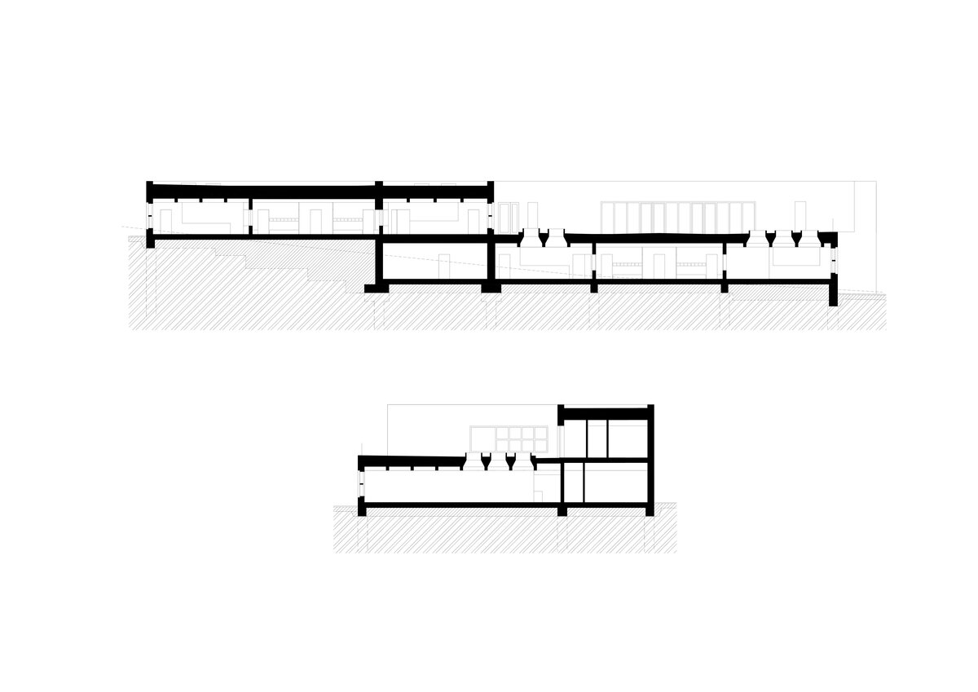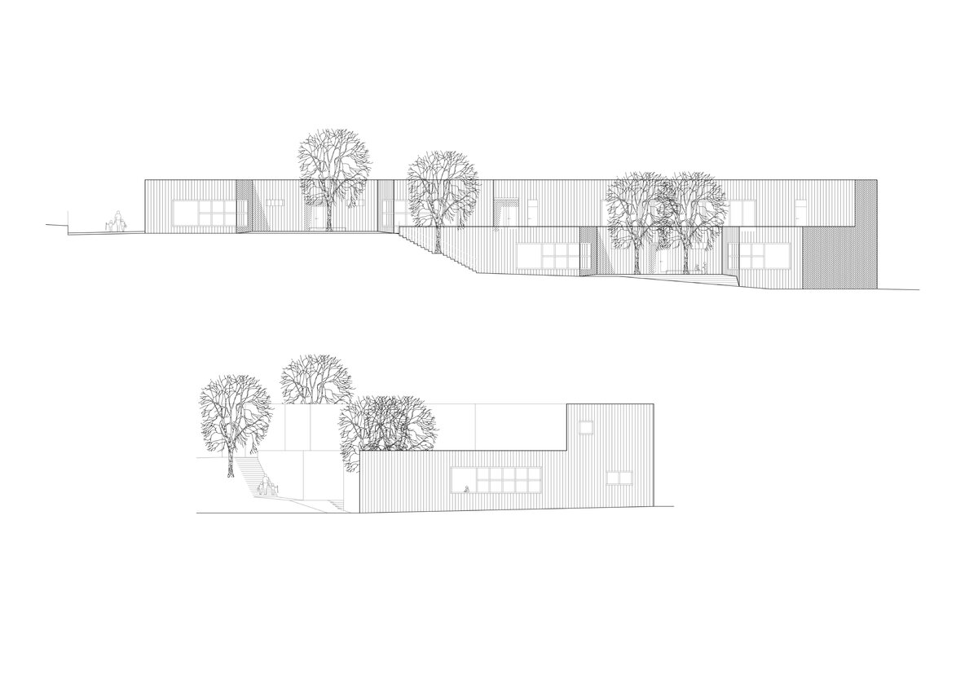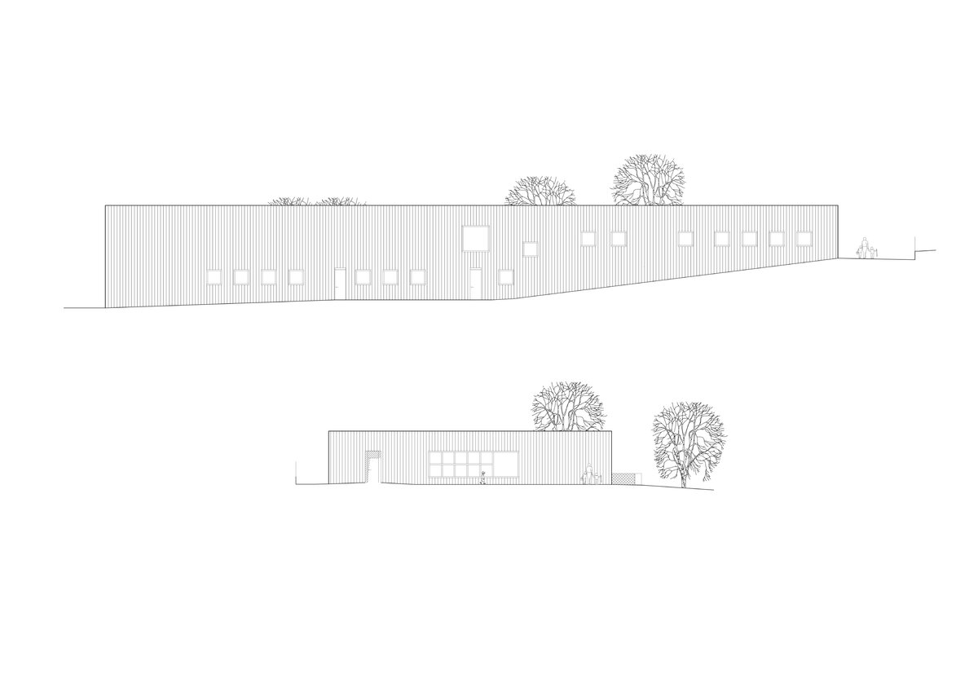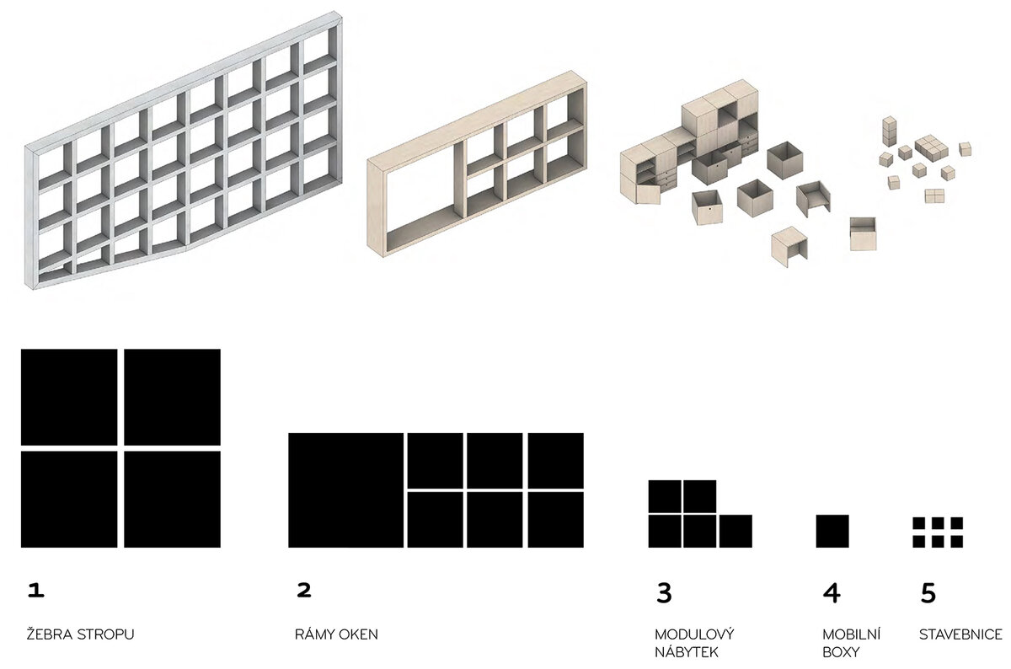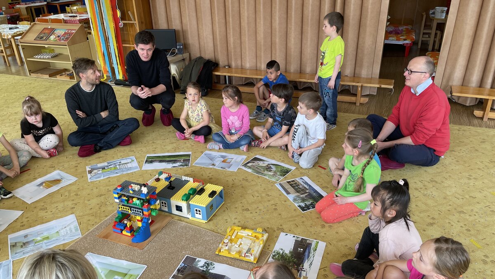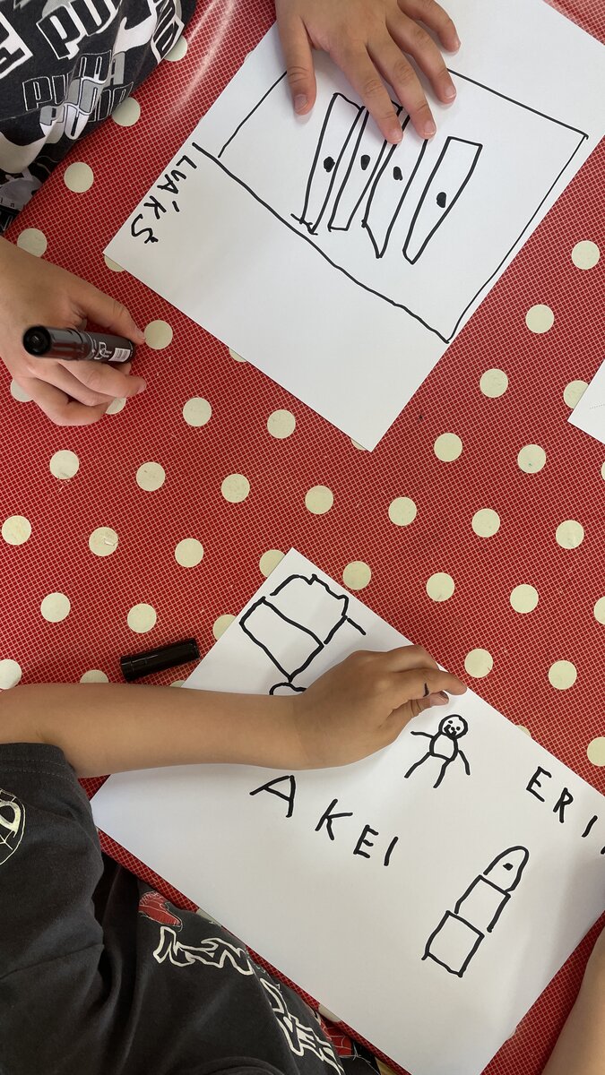| Author |
Barbora Buryšková, Pavel Buryška, Simona Ledvinková, Martin Málek, Zdeňka Havlová |
| Studio |
XTOPIX architekti + Simona Ledvinková |
| Location |
Zahradní 704, 742 45 Fulnek |
| Collaborating professions |
Lukáš Makovský, Michal Štěpař, Lucie Lorencová, Michal Rešetár, krajinářská architektura: Ondřej Fous, Michaela Sinkulová, vizuální identita: Jakub Wdovka - Artbureau |
| Investor |
Město Fulnek, nám. Komenského 12, 742 45 Fulnek |
| Supplier |
Morys, s.r.o., Korejská 894/9, 702 00 Ostrava |
| Date of completion / approval of the project |
March 2025 |
| Fotograf |
Ondřej Tylčer |
The kindergarten is conceived as an oasis of imagination, inserted into an expansive garden at the northern boundary of the site. Its architectural form responds to the terrain, embedding itself into the slope and integrating seamlessly with the existing natural setting. Oriented to the south, the building opens fully toward the garden and to long views of the castle on the opposite hillside.
Kindergarten respects the existing topography, avoids mature trees, and allows the garden. The façade of thermally modified pine boards creating a subtle camouflage. The architecture dissolves and reappears among the canopies, in dialogue with its surroundings. The volume is deliberately low and horizontally articulated to scale with the child and the landscape. Its compact form is broken up by two recessed atria on the southern façade — spatial “bays”, where the garden penetrates the building and the building extends into the garden. Programmatically, the longitudinal form is clearly divided: the northern tract houses staff facilities and service areas, while the southern zone is fully dedicated to children. Four classrooms are arranged in mirrored pairs, each group sharing an atrium that functions as an external classroom and transitional threshold. The upper floor houses a generous, light-filled hall intended for physical activity, community events, and informal gatherings. A planted green roof offering panoramic views of the castle. Classroom becomes a modular landscape — a construction set that divides the open plan into zones of activity. The square becomes a recurring motif, articulated in different details and scales. The identity of the school culminates in a custom typeface — co-created through a workshop involving graphic designers and the children themselves — rooting the architecture in a sense of authorship, play, and shared imagination.
The building is located in the northern part of a gently sloping site. Its massing responds to the natural topography—rising as a two-storey volume in the east and transitioning to a single-storey form in the west. The south façade opens widely to the garden and panoramic city views, providing optimal daylight to classrooms and reinforcing the spatial dialogue between interior and exterior. Four classrooms, each for 25 children, are arranged around shared entrance atria functioning as transitional zones. Functional units—including staff areas, a multi-purpose hall, kitchen, and technical spaces—are conceived as autonomous entities with independent access. A central entrance terrace acts as the compositional and social focal point, offering a ceremonial threshold for events.
The architectural and structural concept emphasizes raw materiality. Exposed in-situ concrete defines selected columns, walls, ceilings, and the main staircase. In classrooms and the hall, ribbed concrete ceilings alternate with wood-fibre acoustic panels, creating a distinctive rhythm and integrated acoustic performance. Load-bearing structures consist primarily of ceramic thermal blocks; reinforced concrete is used below grade. The façade features ventilated cladding of thermally modified pine, mounted over 200 mm of mineral wool insulation. Windows are timber- and aluminium-framed, equipped with concealed exterior blinds for adjustable light and full blackout.
The monolithic concrete roof slab is ribbed in key interior spaces. A single-layer build-up supports extensive green roofing, enhancing thermal performance and stormwater retention. Adjacent to the multi-purpose room is a roof terrace with elevated city views.
The building achieves an Energy Class A rating. Heating and cooling are provided via an air-to-water heat pump integrated with mechanical ventilation with heat recovery. Natural ventilation is used where feasible; mechanical extraction serves kitchens, bathrooms, and windowless zones. The building is fully powered by renewable sources and operates without natural gas. Two retention tanks (total volume 24 m³) manage rainwater runoff. Existing mature trees are preserved, maintaining the site’s natural character. The use of robust, low-maintenance materials—especially thermally modified timber—supports long-term sustainability.
Green building
Environmental certification
| Type and level of certificate |
A
|
Water management
| Is rainwater used for irrigation? |
|
| Is rainwater used for other purposes, e.g. toilet flushing ? |
|
| Does the building have a green roof / facade ? |
|
| Is reclaimed waste water used, e.g. from showers and sinks ? |
|
The quality of the indoor environment
| Is clean air supply automated ? |
|
| Is comfortable temperature during summer and winter automated? |
|
| Is natural lighting guaranteed in all living areas? |
|
| Is artificial lighting automated? |
|
| Is acoustic comfort, specifically reverberation time, guaranteed? |
|
| Does the layout solution include zoning and ergonomics elements? |
|
Principles of circular economics
| Does the project use recycled materials? |
|
| Does the project use recyclable materials? |
|
| Are materials with a documented Environmental Product Declaration (EPD) promoted in the project? |
|
| Are other sustainability certifications used for materials and elements? |
|
Energy efficiency
| Energy performance class of the building according to the Energy Performance Certificate of the building |
A
|
| Is efficient energy management (measurement and regular analysis of consumption data) considered? |
|
| Are renewable sources of energy used, e.g. solar system, photovoltaics? |
|
Interconnection with surroundings
| Does the project enable the easy use of public transport? |
|
| Does the project support the use of alternative modes of transport, e.g cycling, walking etc. ? |
|
| Is there access to recreational natural areas, e.g. parks, in the immediate vicinity of the building? |
|

