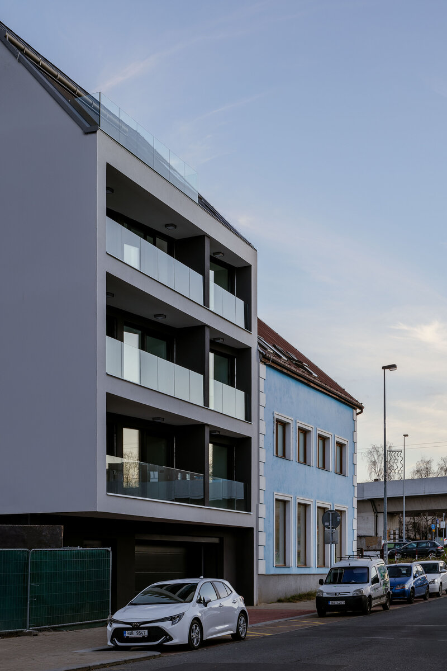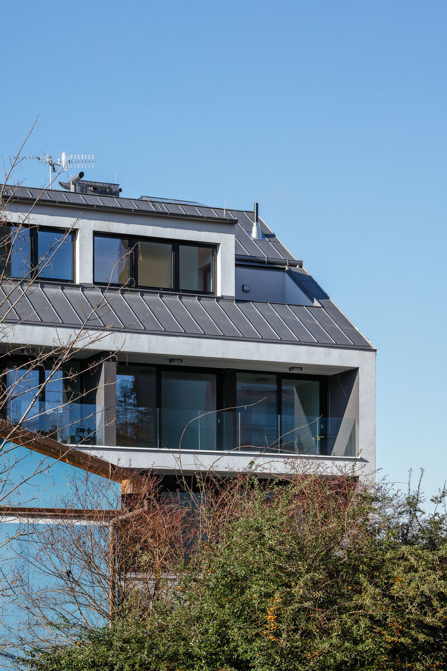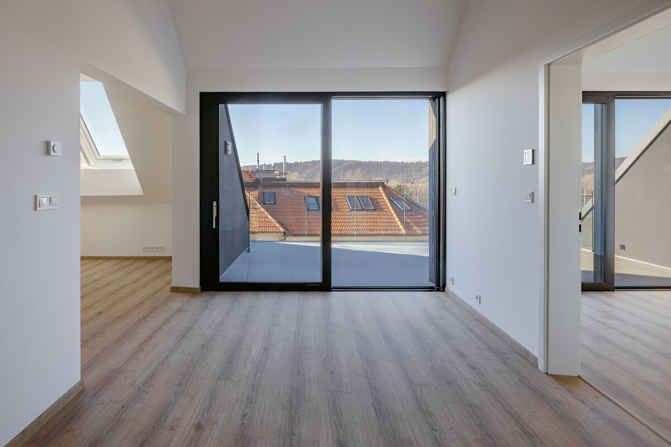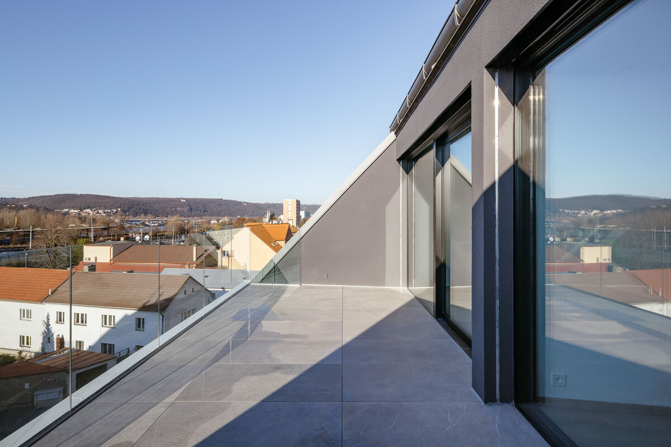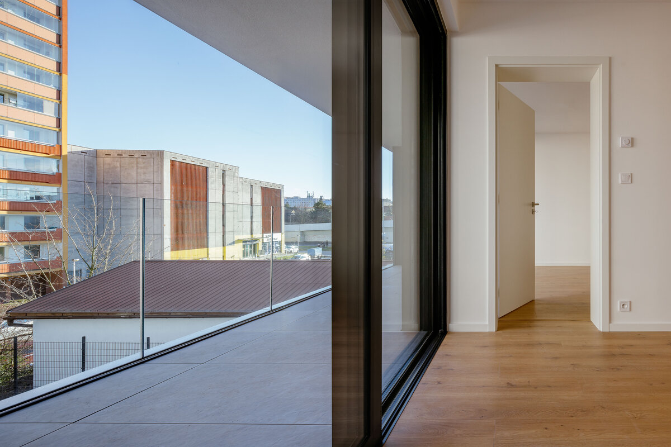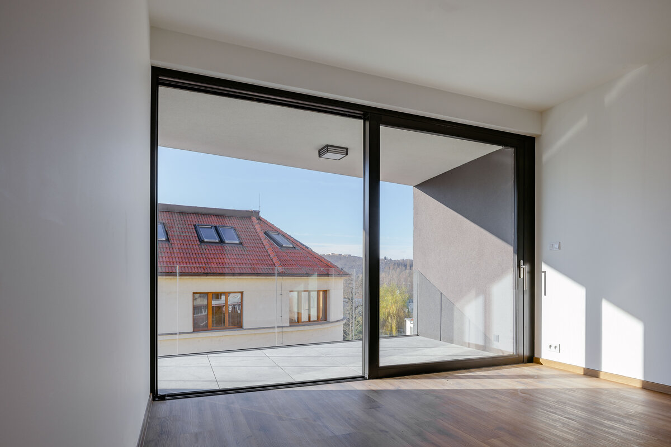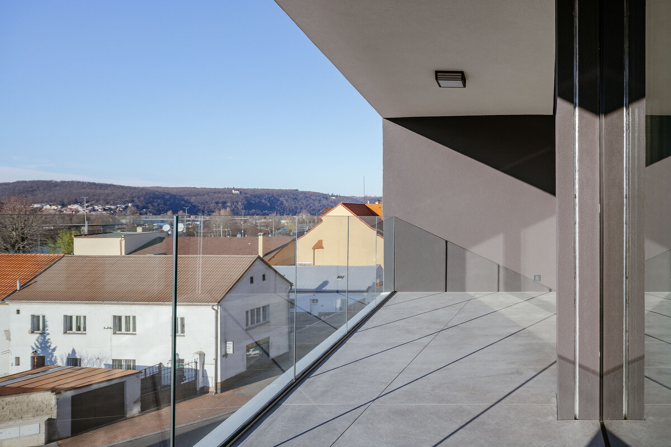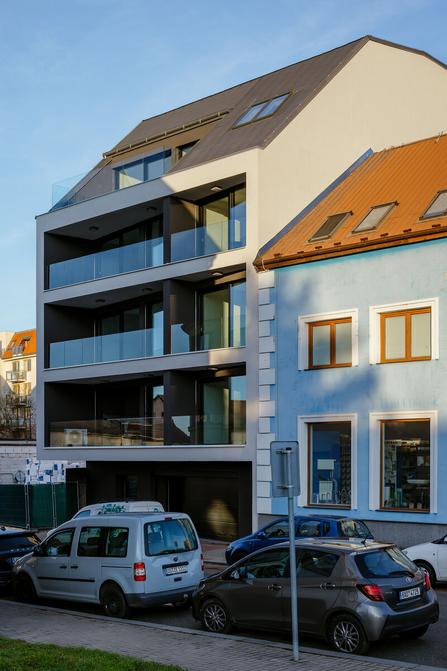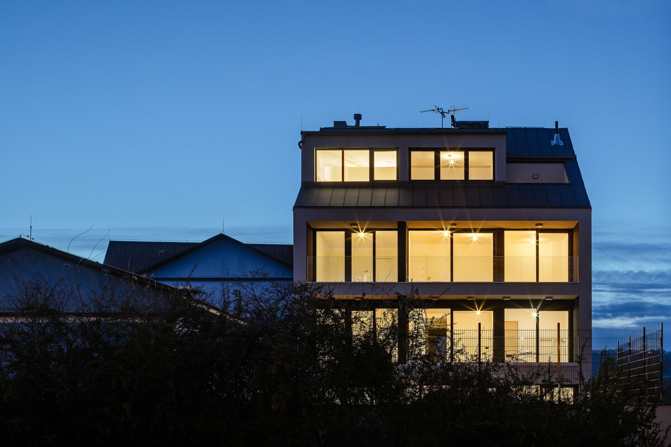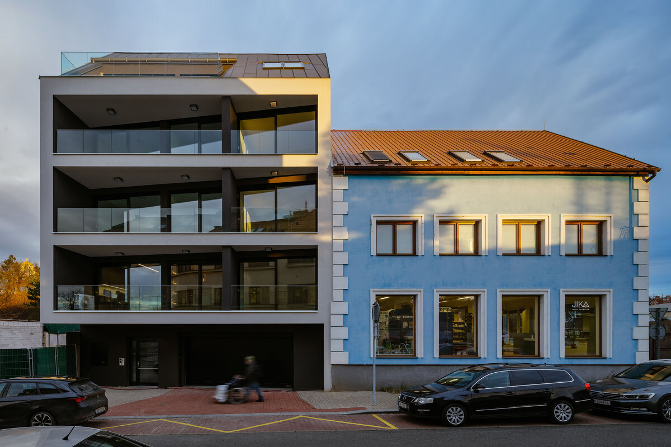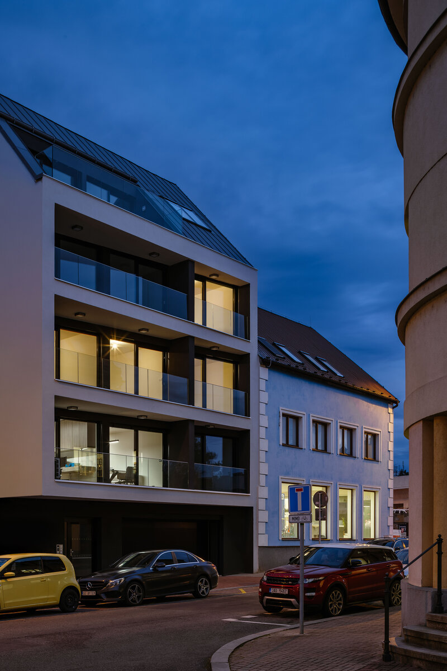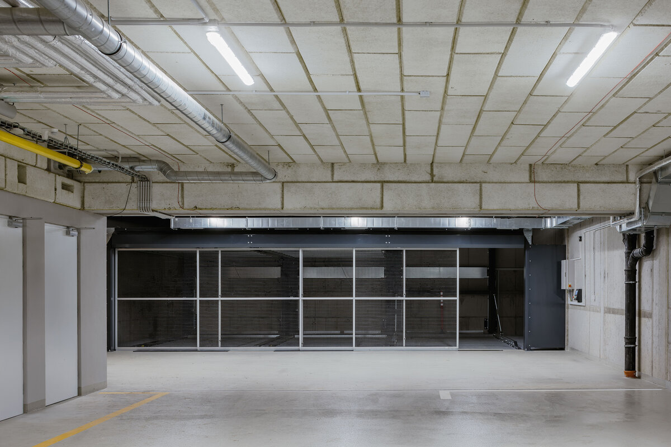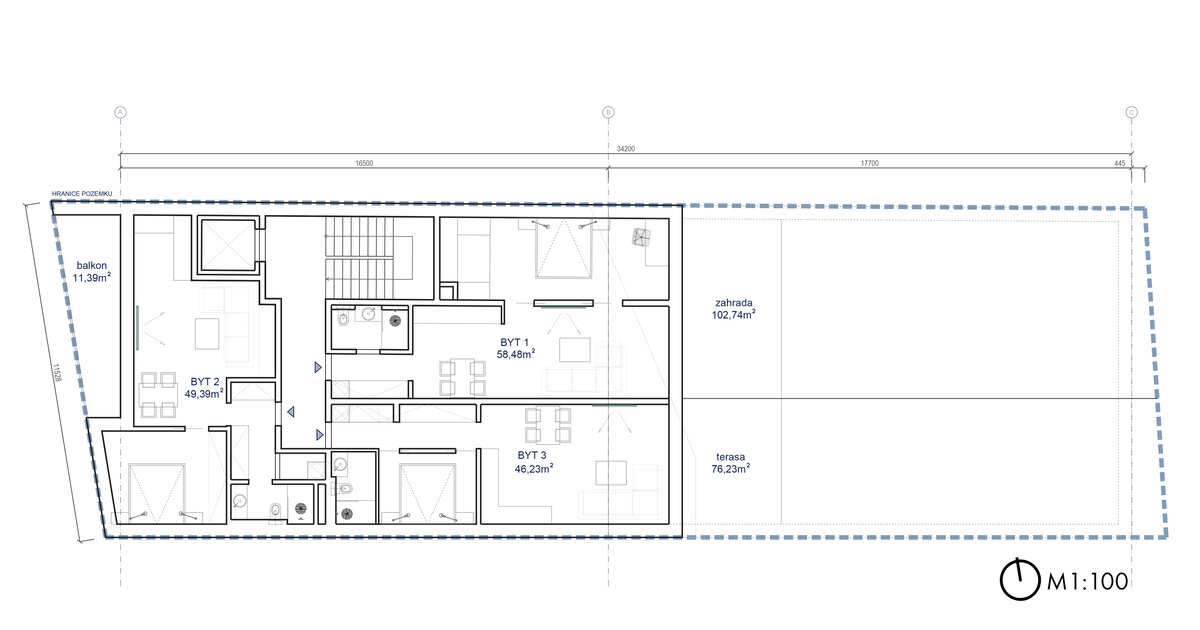| Author |
Studio MA s.r.o. (Ing. arch. Robert Hubička, Ing. arch Dan Merta, Ing. arch. Cyril Nešleha, Bc. Sebastian Trapl, Ing. arch. Anežka Přibylová) |
| Studio |
Studio MA s.r.o. |
| Location |
Praha |
| Investor |
BAK Development |
| Supplier |
BAK Development |
| Date of completion / approval of the project |
November 2024 |
| Fotograf |
Václav Novák |
Apartment Building in the South of Prague
In line with the investor’s vision, a modern apartment complex has been designed in the picturesque setting of Prague’s Modřany. The project blends contemporary architecture with functionality, offering comfortable living in a scenic location overlooking the Vltava Valley.
Architectural Concept and Design
The building’s western facade, adorned with a series of loggias, defines its distinctive character. This orientation not only enhances the aesthetic appeal but also maximizes natural light and panoramic views. The warm tones of the setting sun enrich the facade while the structural design follows an oblique exterior line, harmonizing with the surrounding buildings. Inside, however, the orthogonal floor plan ensures a practical and efficient apartment layout.
The five-story complex consists of 14 modern apartments, each designed to optimize space, light, and comfort. The top floor features a duplex apartment, catering to more discerning residents who seek additional space and exclusivity.
On the ground floor, a welcoming entrance hall leads to an underground parking garage, providing ample parking for residents. This thoughtful integration of parking helps maintain a tidy and pedestrian-friendly environment around the building.
Modern Residential Living
The architectural solution of this residential project stands out with its clean modern aesthetics, meeting strict urban, technological, and social requirements.
The ground floor extends beyond a traditional residential function, incorporating publicly accessible restaurants, fostering a sense of community within the neighborhood. The arcade at the main entrance enhances safety and accessibility, offering a covered, welcoming space. Additionally, the seamless connection between the entrance, staircase, and elevator system ensures smooth vertical circulation throughout the building.
The western loggias serve multiple purposes: they provide aesthetic rhythm, offer covered outdoor areas, and help moderate afternoon sunlight during warmer months, improving the thermal comfort of the apartments.
Connection to Nature
On the eastern side, the building seamlessly connects to a private garden that receives gentle morning sunlight. Though compact, this green space enhances the eastern views, offering residents a calm retreat within an urban setting.
Residential Building in Prague
The residential building is located in the Modřany district of Prague. It is a five-storey residential structure with a total of 14 apartment units, including a duplex unit on the top floor. The layout of the apartments is based on an orthogonal floor plan.
Structure and Architecture
The building is designed as a reinforced concrete structure with load-bearing walls and slabs.
The façade combines rendered surfaces and glazed openings.
The west-facing façade features loggias, which provide shading and vertical articulation.
The eastern part of the building is oriented toward an adjacent garden.
Operational Layout
The main entrance is at street level and directly connects to the central staircase and elevator.
The ground floor includes an entrance hall and commercial units (restaurants).
Vertical circulation is provided by an elevator and central staircase.
The underground level contains parking garages for residents with direct access to the entrance hall.
Apartment Units
Each unit is designed with efficient spatial layouts.
The apartments have natural lighting and ventilation; most include a loggia.
Standard equipment includes basic installations (heating, plumbing, electrical), with options for client modifications.
Technical Infrastructure
Connected to municipal utility networks: electricity, water, sewage, gas.
Heating is provided by a central heat source with distribution to individual apartments.
The building is equipped with a fire alarm system (EPS) and an intercom system.
Urban Integration
The building follows the street line of the adjacent development, with a slight angular deviation in the floor plan.
The ground floor is designed as an active parterre with publicly accessible facilities.
The adjoining garden on the eastern side serves as a semi-private space for residents.
Green building
Environmental certification
| Type and level of certificate |
-
|
Water management
| Is rainwater used for irrigation? |
|
| Is rainwater used for other purposes, e.g. toilet flushing ? |
|
| Does the building have a green roof / facade ? |
|
| Is reclaimed waste water used, e.g. from showers and sinks ? |
|
The quality of the indoor environment
| Is clean air supply automated ? |
|
| Is comfortable temperature during summer and winter automated? |
|
| Is natural lighting guaranteed in all living areas? |
|
| Is artificial lighting automated? |
|
| Is acoustic comfort, specifically reverberation time, guaranteed? |
|
| Does the layout solution include zoning and ergonomics elements? |
|
Principles of circular economics
| Does the project use recycled materials? |
|
| Does the project use recyclable materials? |
|
| Are materials with a documented Environmental Product Declaration (EPD) promoted in the project? |
|
| Are other sustainability certifications used for materials and elements? |
|
Energy efficiency
| Energy performance class of the building according to the Energy Performance Certificate of the building |
C
|
| Is efficient energy management (measurement and regular analysis of consumption data) considered? |
|
| Are renewable sources of energy used, e.g. solar system, photovoltaics? |
|
Interconnection with surroundings
| Does the project enable the easy use of public transport? |
|
| Does the project support the use of alternative modes of transport, e.g cycling, walking etc. ? |
|
| Is there access to recreational natural areas, e.g. parks, in the immediate vicinity of the building? |
|
