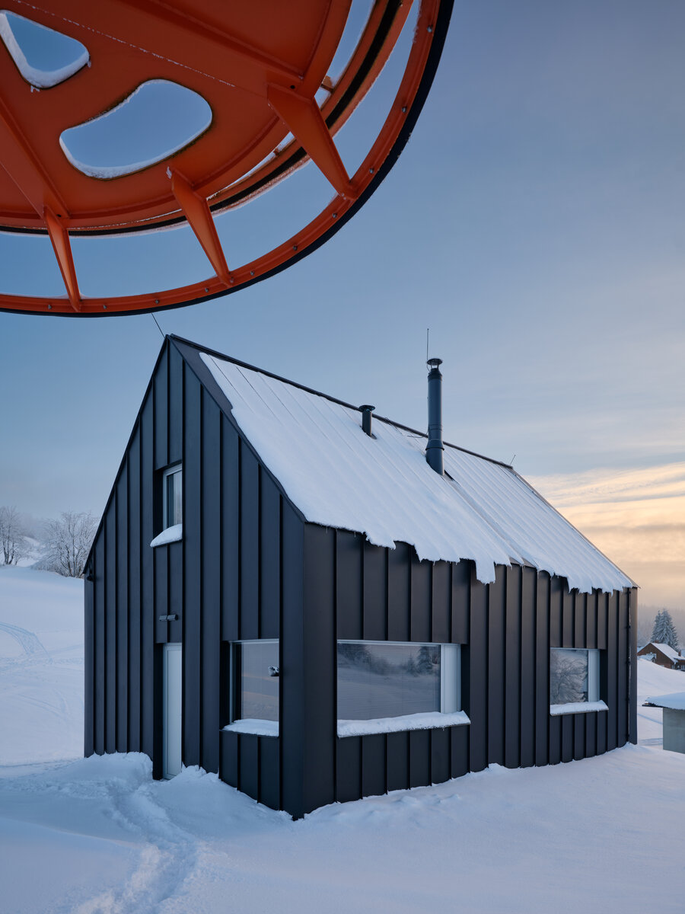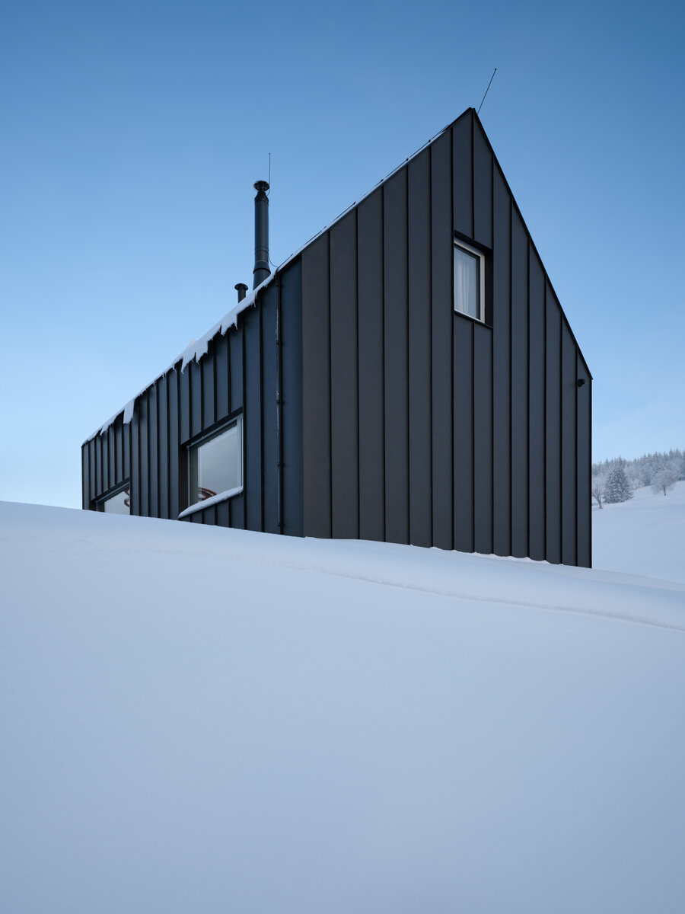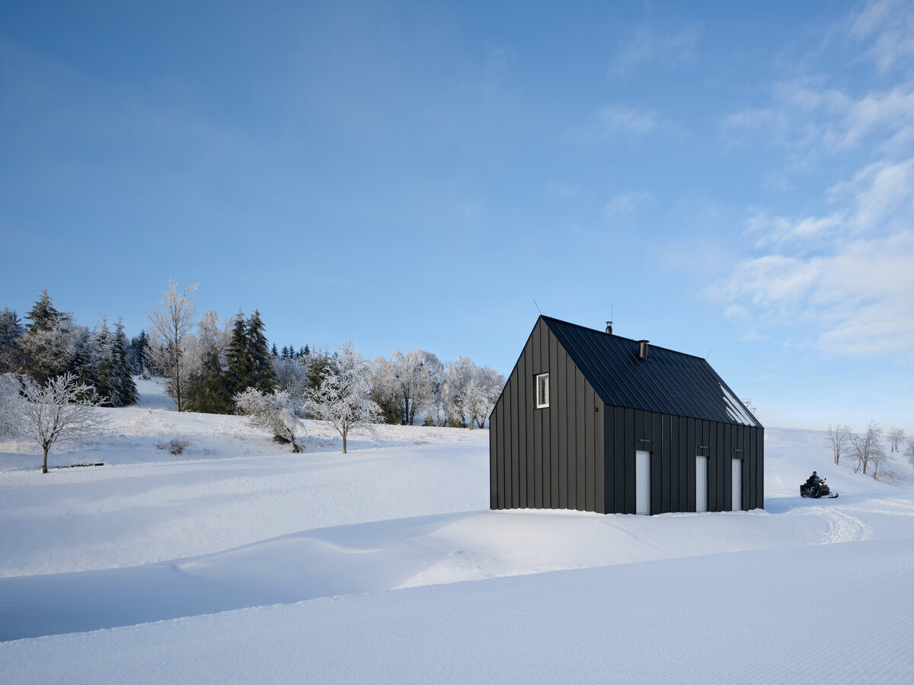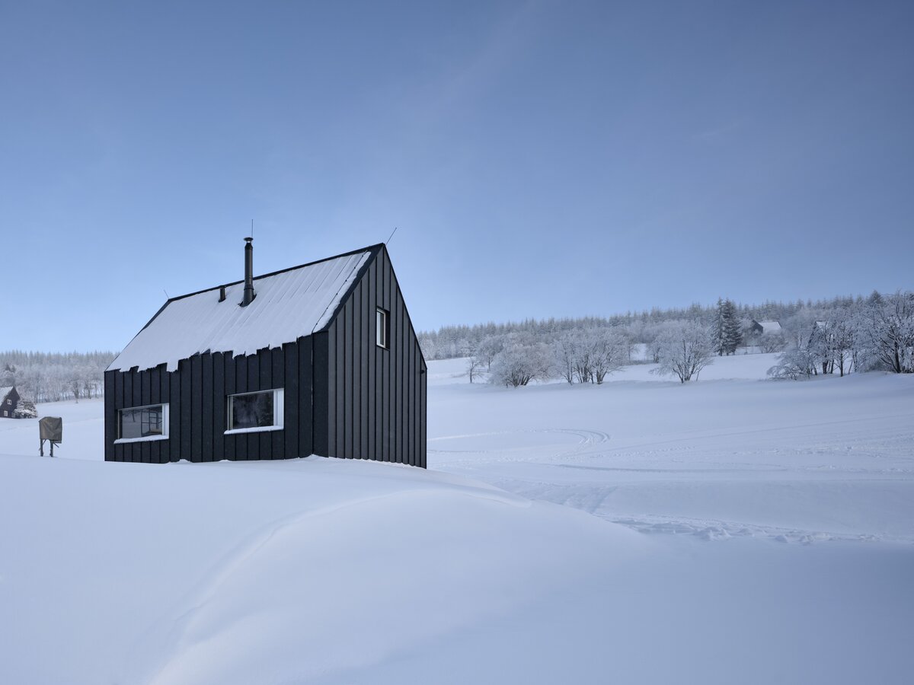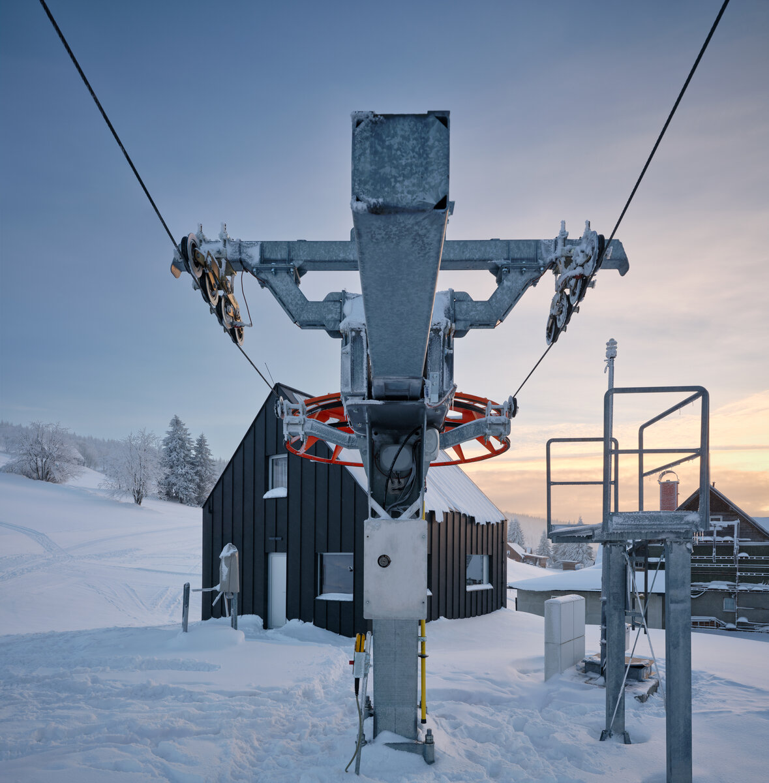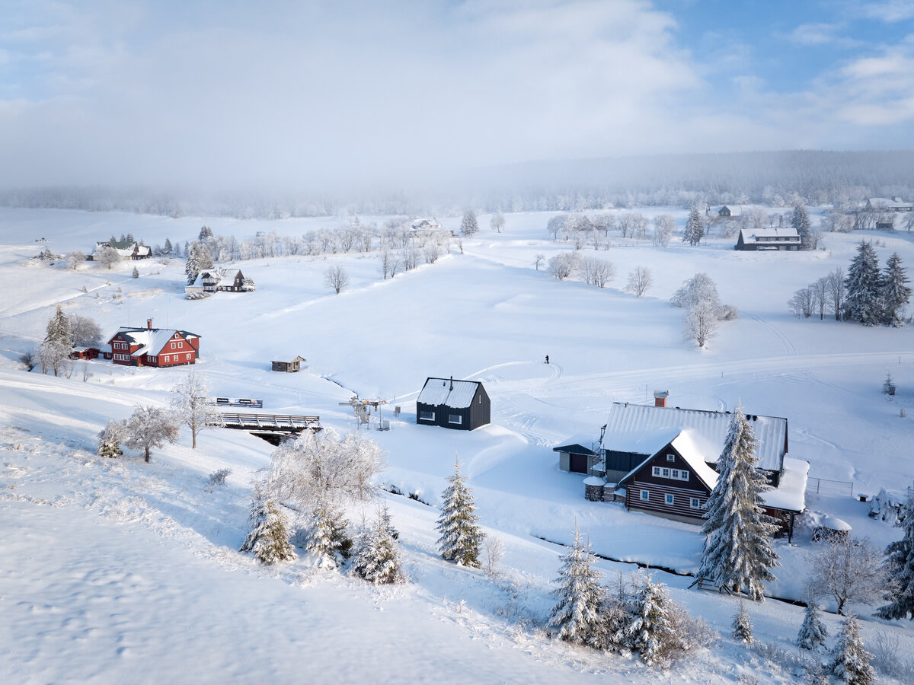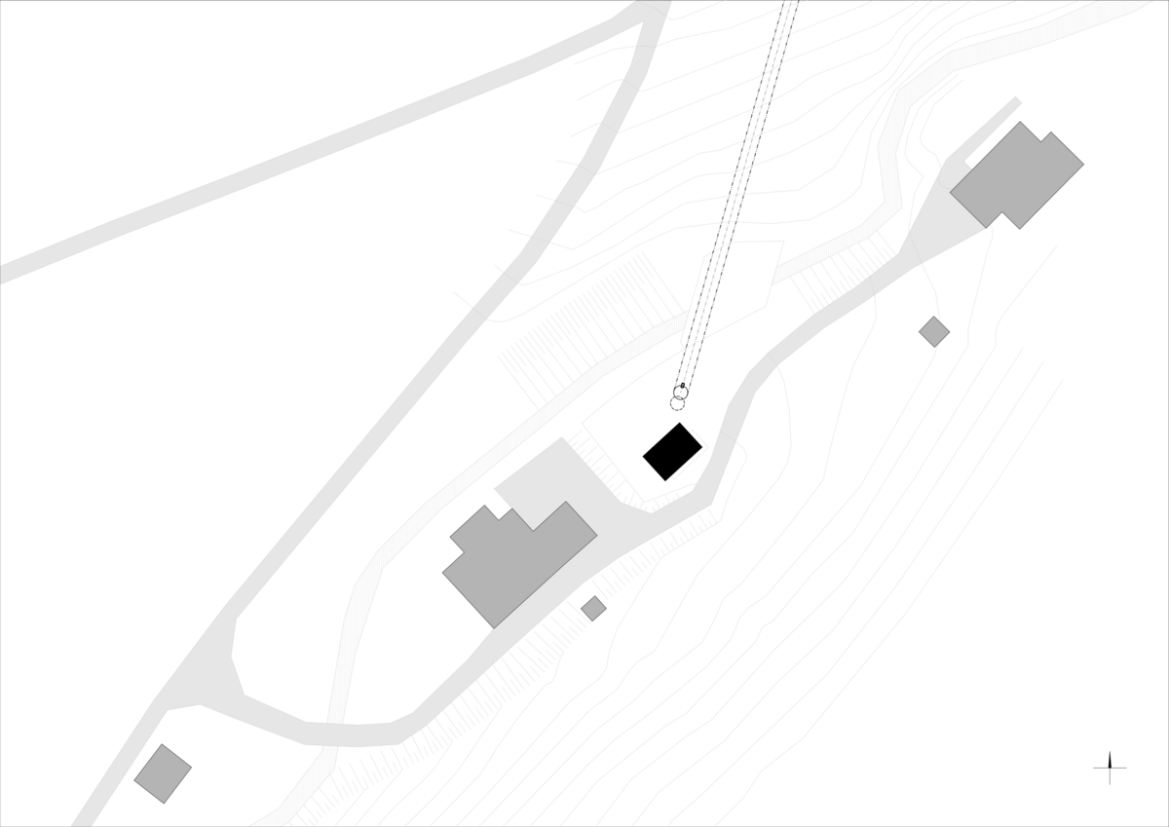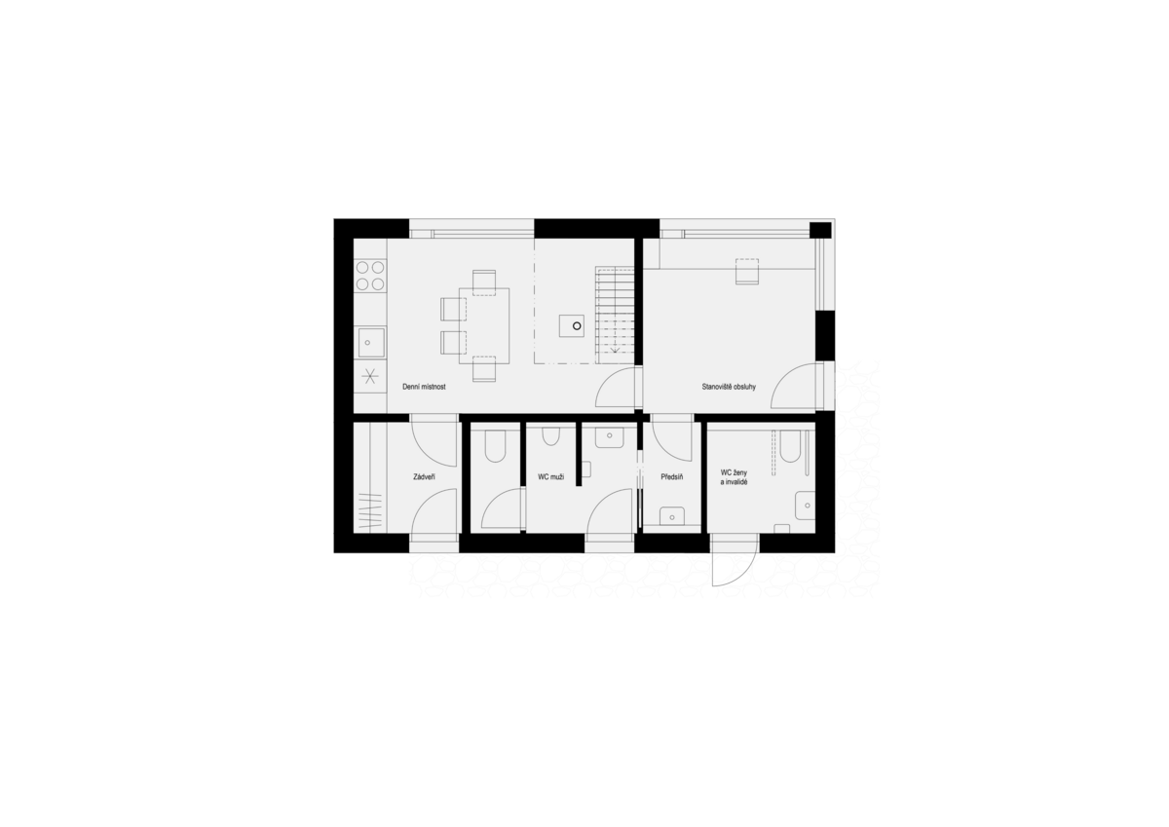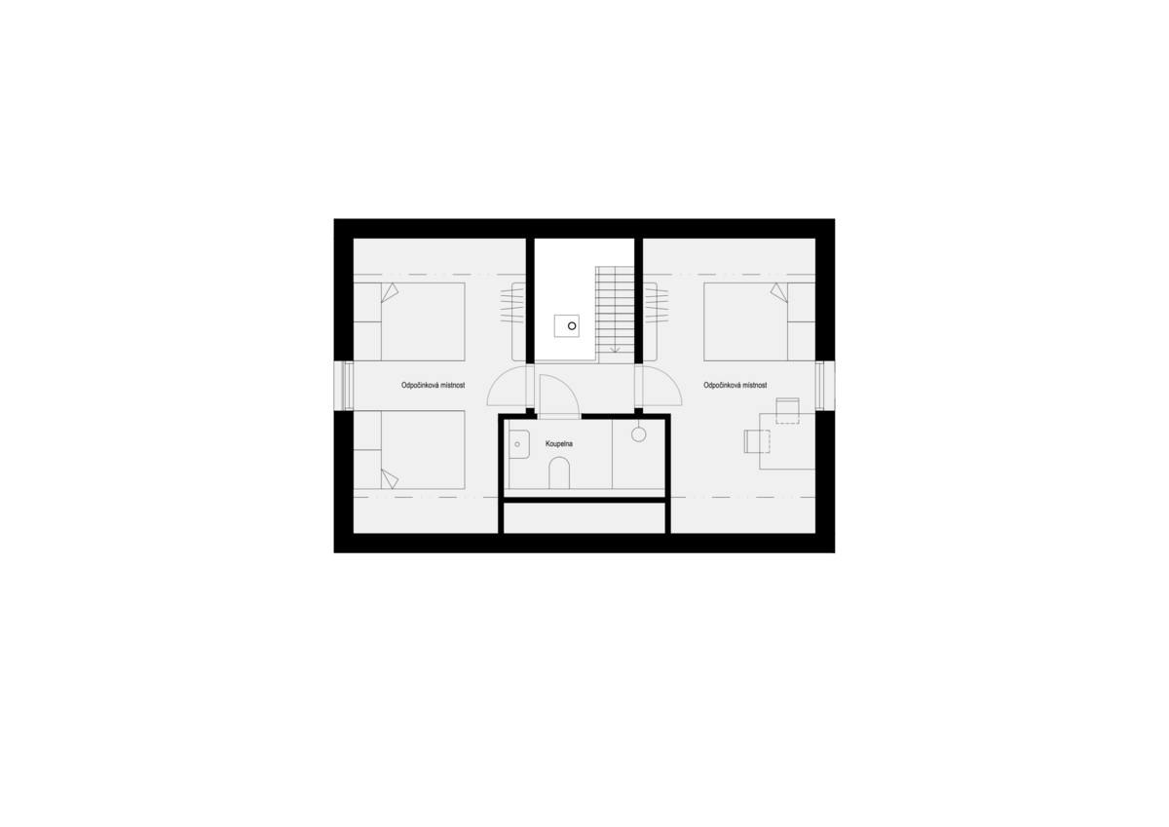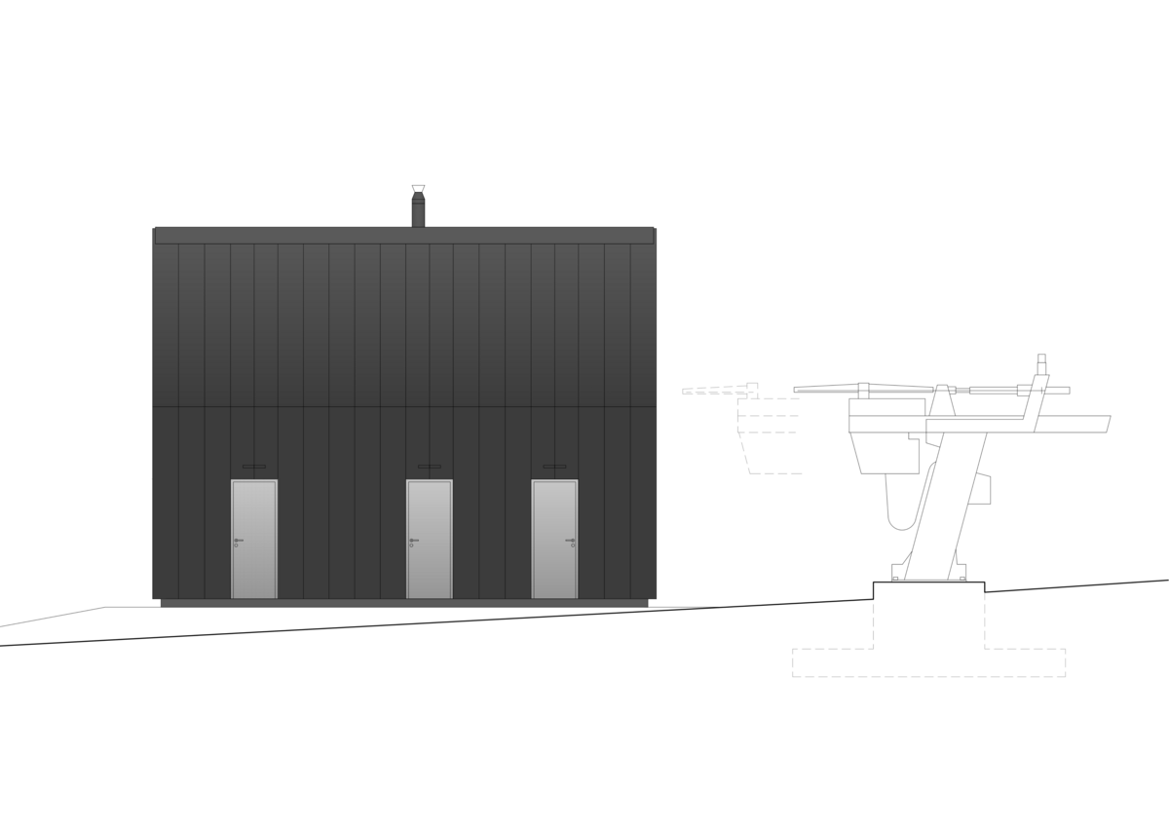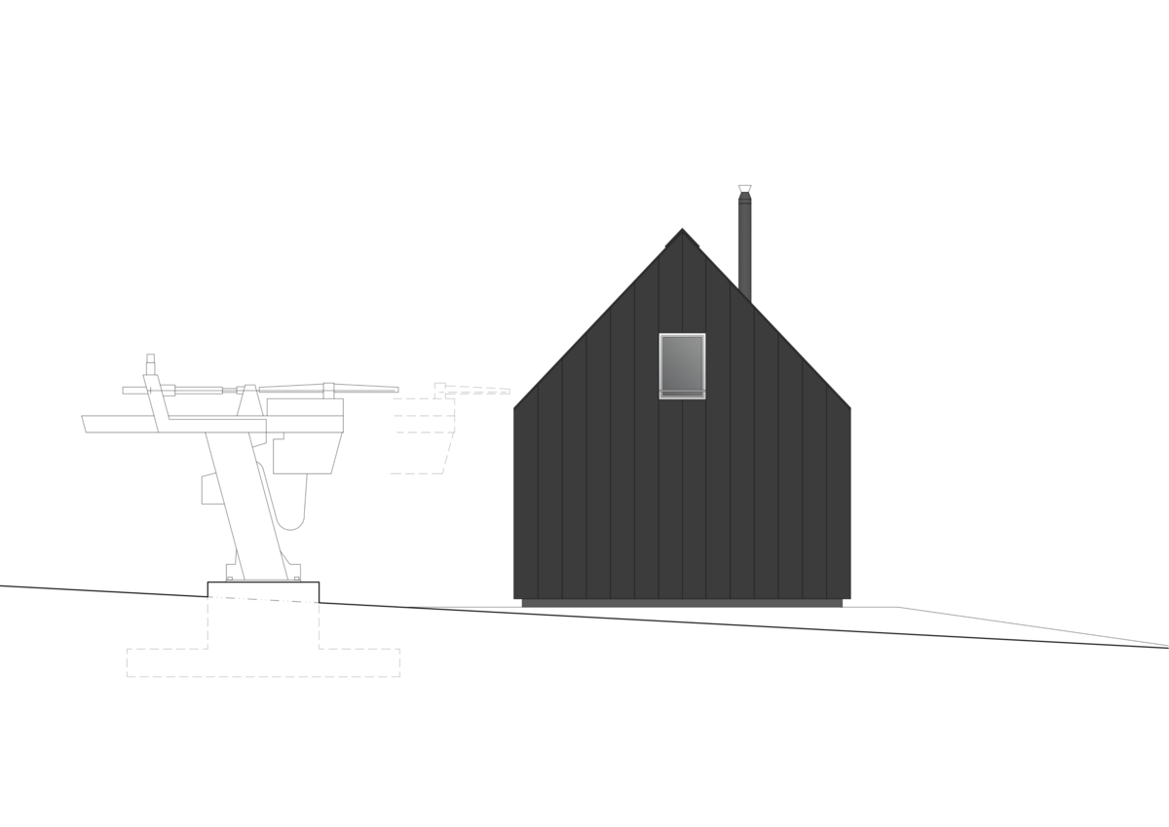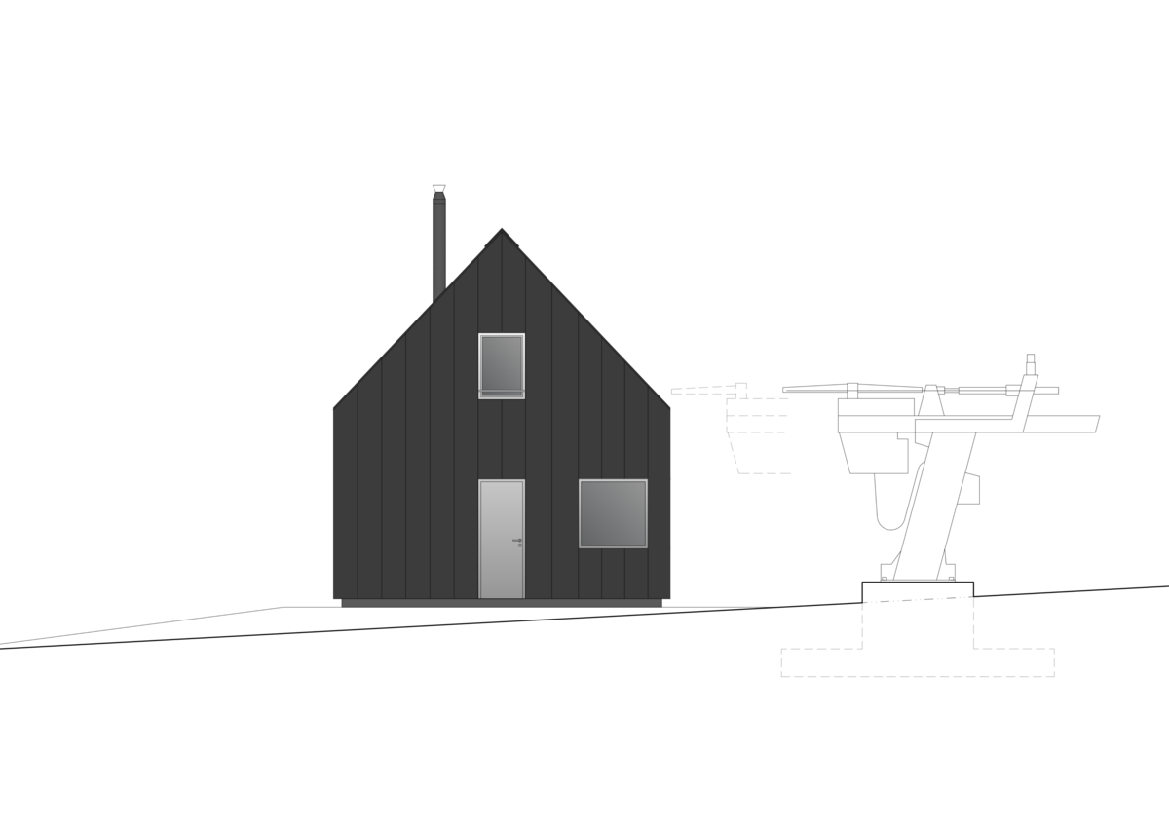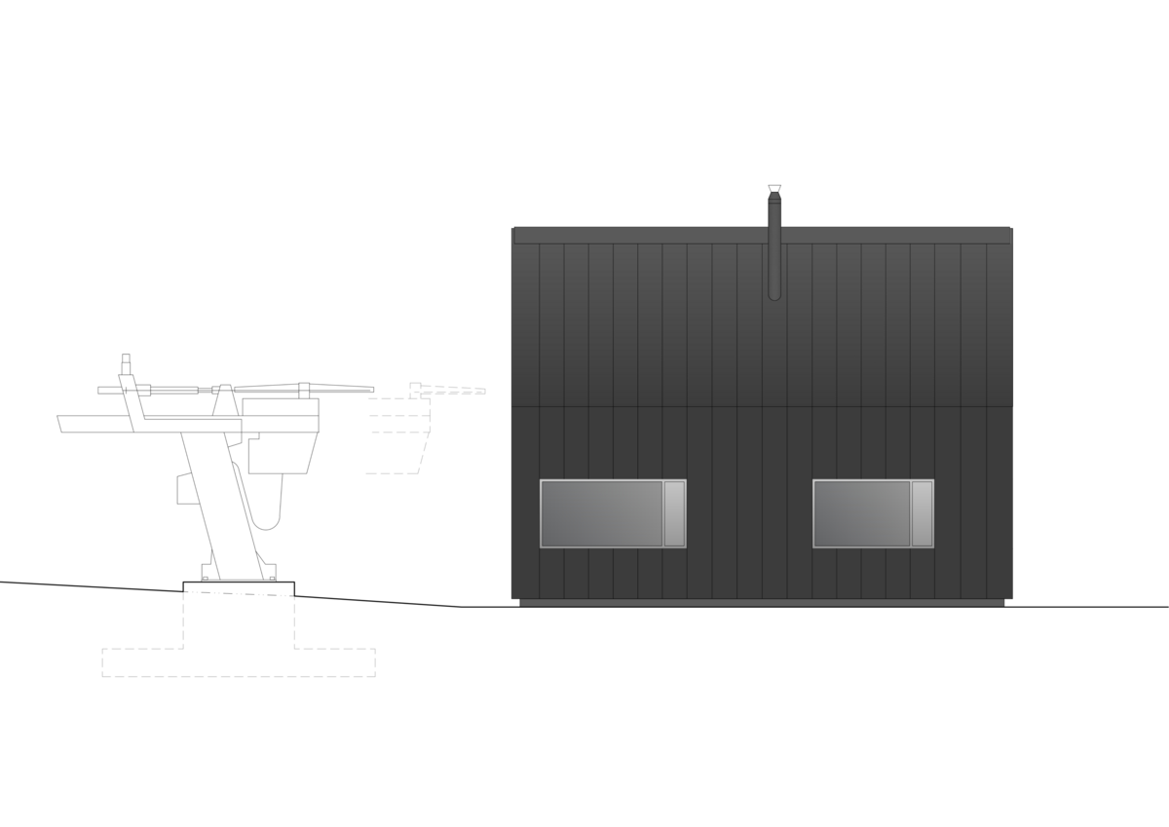| Author |
Aleš Lapka, Petr Kolář |
| Studio |
ADR |
| Location |
Horní Malá Úpa, parc č. 168/16 |
| Collaborating professions |
Atelier Helbich |
| Investor |
SKIMU |
| Supplier |
střecha a fasáda – prefa, cz.prefa.com
svítidla – osmont, www.osmont.cz |
| Date of completion / approval of the project |
November 2024 |
| Fotograf |
BoysPlayNice |
The lower lift service station includes facilities for staff and visitors on a floor plan of 6.0 × 9.0 m with a gable roof with a height of 6.8 m. The building is located at the tensioning and driving station of the ski lift and at the same time provides acoustic shielding from the surrounding recreational facilities.
It is a single-storey prefabricated wooden building with a usable attic, where the form reflects the technical nature of the operation, with an emphasis on functionality and resistance to climatic and operational conditions. The perimeter cladding and roof with a slope of 45° are made of aluminum sheet with thickened rebates.
The layout meets operational requirements - four separate entrances allow direct access from the terrain. Two entrances lead to the toilets for visitors, another provides access for staff through the vestibule to the day room and then up the stairs to the relaxation attic. The service station has its own entrance from the eastern facade in direct connection with the ski lift.
The interior is designed in the same way as the entire building, austere with an emphasis on durability, using materials such as rubber floor mats or waterproof laminated plywood.
Lower ski lift service station (staff facilities, seasonal goods warehouse and clients' social facilities) with a floor plan projection of 6.0 x 9.0 m with a saddle roof height above the landscaped terrain of approximately 6.8 m and a chimney height of approximately 7.5 m.
The building is designed as a single-storey building with a usable attic, without a basement at the lower (tensioning and driving) station of the ski lift.
The location of the building is located at the ski lift (at a distance according to the technology supplier's requirements) and its location also creates acoustic shielding of the powered lower station from surrounding (recreational) buildings.
The lower and upper stations are connected by a corridor with networks necessary for the operation of the ski lift equipment and a metered connection to the electrification network in the area. Additional lines will be attached to the lift route line at prescribed distances (pressure water, power cabling, communication cables, etc. - snowmaking - handled by a separate building structure).
The lower station building will be designed as a prefabricated wooden structure placed over the base concrete on two-stage foundation strips (the upper stage made of reinforced blocks of permanent formwork). As part of the foundation, penetrations and channels for technology will be made in cooperation with the supplier of machinery.
Green building
Environmental certification
| Type and level of certificate |
-
|
Water management
| Is rainwater used for irrigation? |
|
| Is rainwater used for other purposes, e.g. toilet flushing ? |
|
| Does the building have a green roof / facade ? |
|
| Is reclaimed waste water used, e.g. from showers and sinks ? |
|
The quality of the indoor environment
| Is clean air supply automated ? |
|
| Is comfortable temperature during summer and winter automated? |
|
| Is natural lighting guaranteed in all living areas? |
|
| Is artificial lighting automated? |
|
| Is acoustic comfort, specifically reverberation time, guaranteed? |
|
| Does the layout solution include zoning and ergonomics elements? |
|
Principles of circular economics
| Does the project use recycled materials? |
|
| Does the project use recyclable materials? |
|
| Are materials with a documented Environmental Product Declaration (EPD) promoted in the project? |
|
| Are other sustainability certifications used for materials and elements? |
|
Energy efficiency
| Energy performance class of the building according to the Energy Performance Certificate of the building |
A
|
| Is efficient energy management (measurement and regular analysis of consumption data) considered? |
|
| Are renewable sources of energy used, e.g. solar system, photovoltaics? |
|
Interconnection with surroundings
| Does the project enable the easy use of public transport? |
|
| Does the project support the use of alternative modes of transport, e.g cycling, walking etc. ? |
|
| Is there access to recreational natural areas, e.g. parks, in the immediate vicinity of the building? |
|
