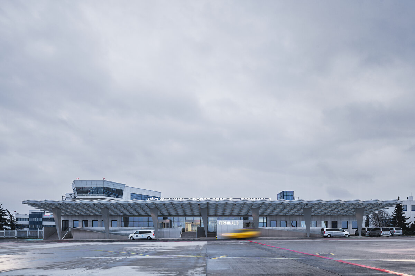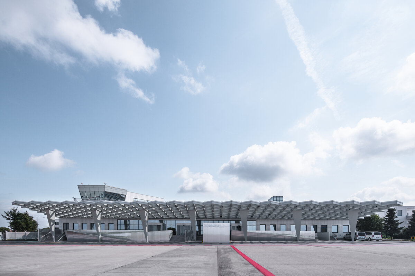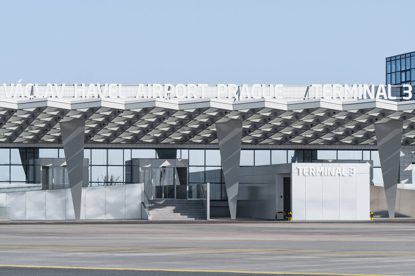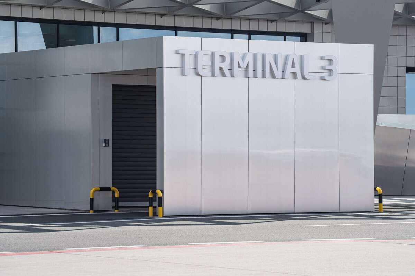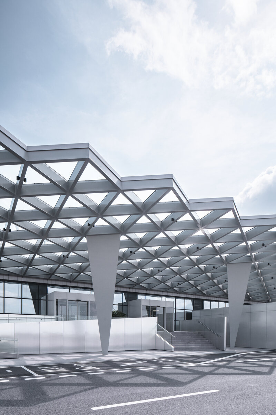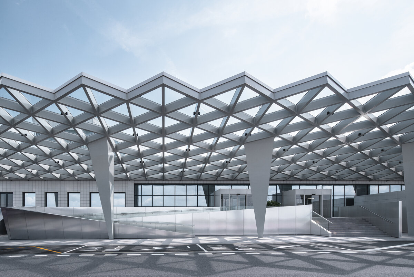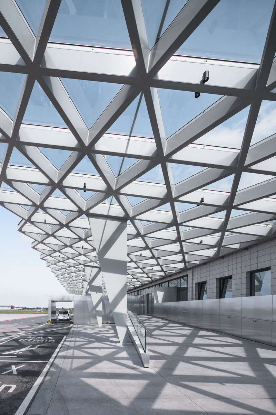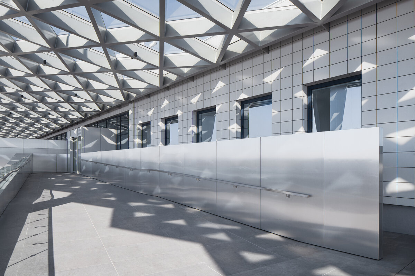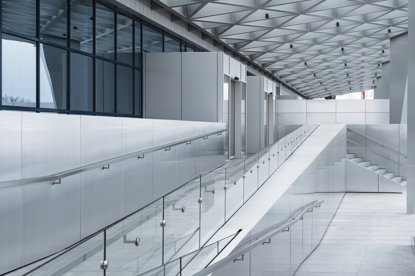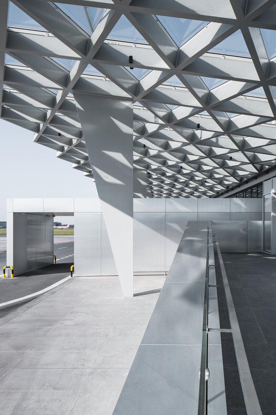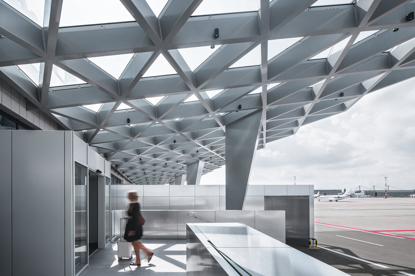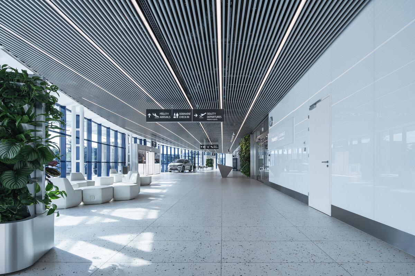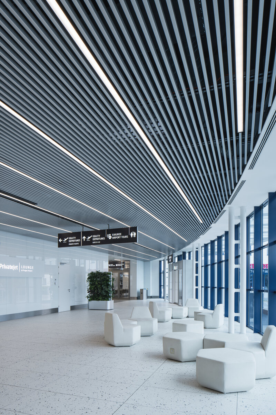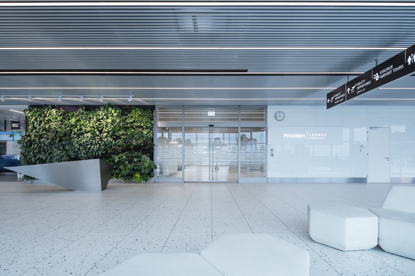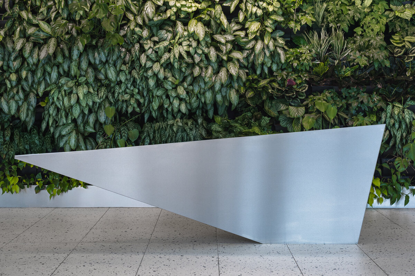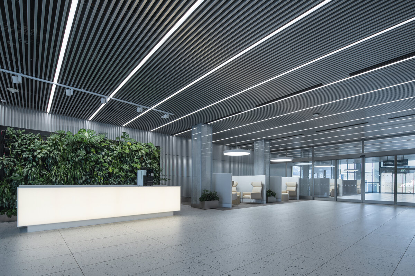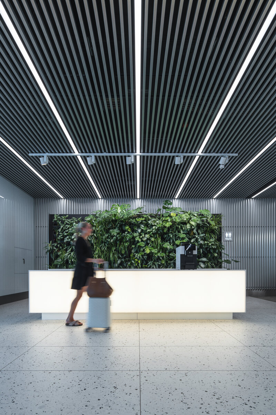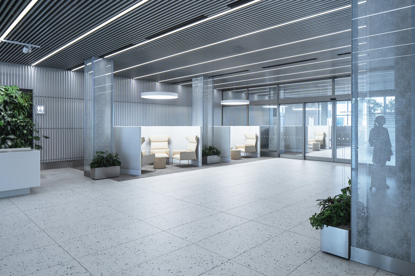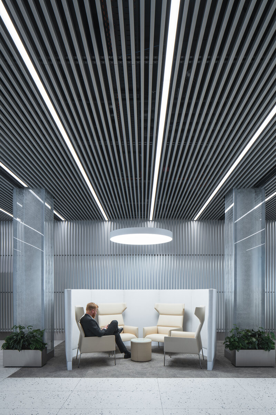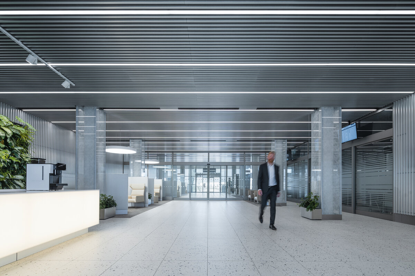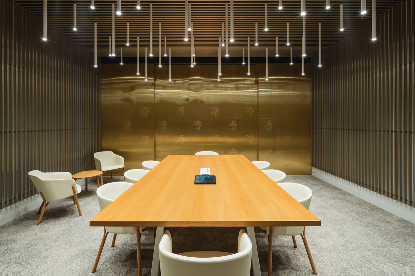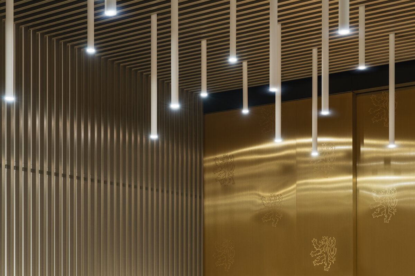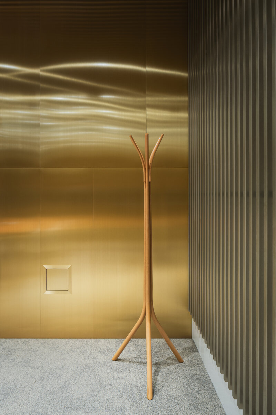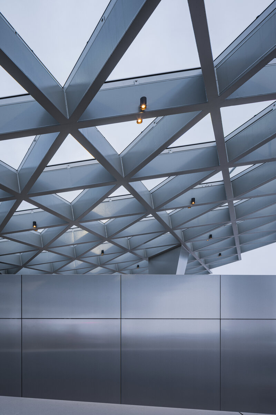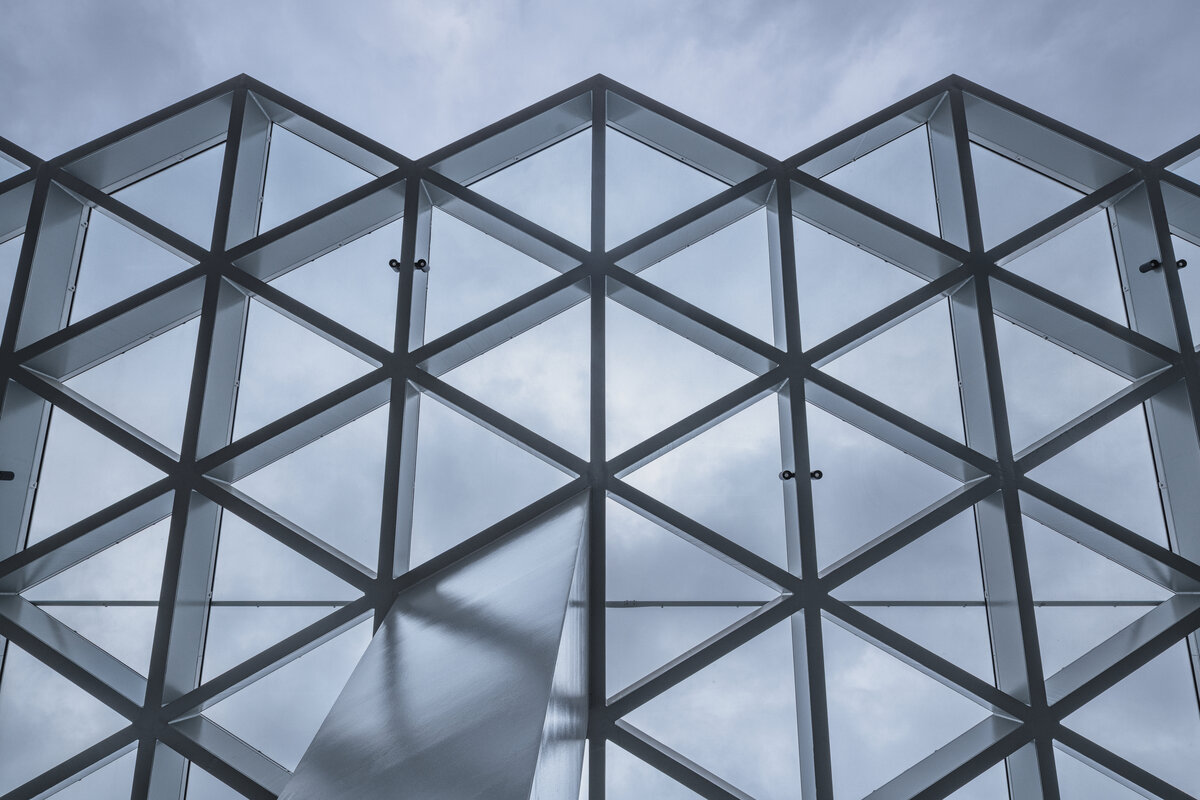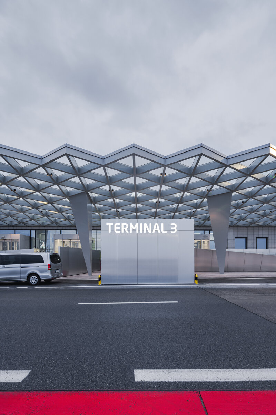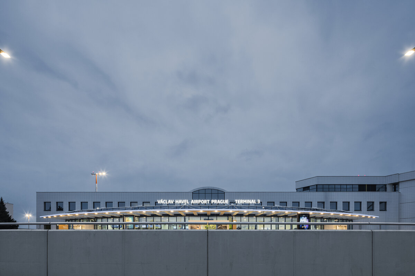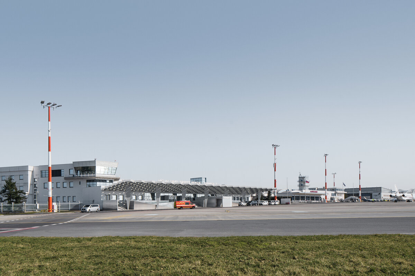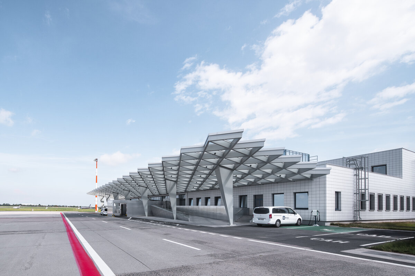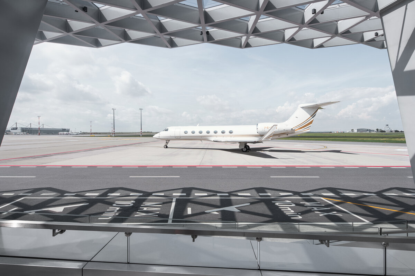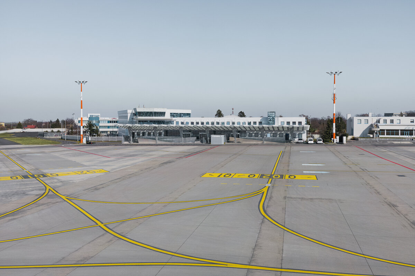| Author |
doc. Ing. arch. Radek Lampa, Ing. Libor Hrdoušek, Ing. David Hřebačka, Ing. arch. Dominika Klavrzová, Ing. arch. David Skalický, Ing. arch. Tomáš Kroužil |
| Studio |
ra15 |
| Location |
K Letišti 1073/25, 161 00 Prague, Czech Republic |
| Investor |
Letiště Praha, a.s. |
| Supplier |
Generální dodavatel – PORR |
| Date of completion / approval of the project |
January 2024 |
| Fotograf |
Petr Polák |
Airport terminals are often the first spaces to shape a visitor’s impression of a country. They blend the emotions of both welcomes and farewells, marking the transitions of arrivals and departures. With this in mind, Terminal 3 at Prague Airport—used primarily for private aviation—underwent architectural and spatial upgrades, aiming to achieve a more contemporary and representative appearance.
The revitalisation respects the existing architectural character of the original 1990s building, which features elements of postmodernism. The landside façade was preserved, with original canopy elements refurbished or replaced. The surrounding area was enhanced by reducing excessive paved surfaces, adding greenery, converting unused zones into grassy strips, and planting trees and shrubs—resulting in a more pleasant and legible public forecourt. New street furniture, stainless steel safety bollards, and backlit information pylons help clarify circulation routes.
On the airside, a striking new architectural feature was introduced—a steel canopy with a distinctive “web-like” structure composed of equilateral triangles, supported by seven truncated pyramid-shaped columns. The canopy’s geometry is echoed in the design of new staircases and ramps with brushed metal cladding, creating an elegant and iconic silhouette visible from afar. The redesign also reflects the need to separate operational flows, introducing independent entrances for VIP guests, tour groups, arrivals, and departures to ensure smooth and secure circulation.
Interior renovations focused on the ground floor, which remained operational throughout construction. A new entrance hall and adjoining check-in areas offer an intuitive and seamless path through the terminal, while thoughtfully placed relaxation and work zones provide passengers with a comfortable environment while waiting.
The interior design concept is defined by simplicity and dignity. Materials such as brushed metal, glass, and decorative elements in the VIP zone underscore the terminal’s representative role. The VIP lounge features glass-clad columns and bespoke furniture, while standard waiting areas meet Prague Airport's established design standards. Integrated greenery—through green walls and standalone planters—contributes to a calm and cultivated ambiance. A separate protocol lounge, featuring the Czech lion motif, offers a dignified space for official visits.
The result of the modernisation is an elegant and functional terminal th
The new design of Terminal 3 focuses on the transformation of the airside area, where a steel canopy supported by seven truncated pyramid-shaped columns has been added. The ramp and stair structures are clad in brushed aluminum panels of the Alucobond type. The resulting layout clearly defines individual entrances and responds to the need for separated operations – arrivals, departures, VIP and guided tours. It also ensures barrier-free access and meets current fire and construction regulations.
Interior modifications primarily affect the first floor, where new entrances and spatial zoning have been introduced. Materials reflect the significance of the space – glass, brushed metal, ceramics and Corian. The entrance hall and waiting areas are differentiated according to user type, while standard areas comply with the official guidelines of Prague Airport. The overall character is softened by the use of solitary and vertical greenery, adding a natural element to the otherwise technical environment.
Green building
Environmental certification
| Type and level of certificate |
-
|
Water management
| Is rainwater used for irrigation? |
|
| Is rainwater used for other purposes, e.g. toilet flushing ? |
|
| Does the building have a green roof / facade ? |
|
| Is reclaimed waste water used, e.g. from showers and sinks ? |
|
The quality of the indoor environment
| Is clean air supply automated ? |
|
| Is comfortable temperature during summer and winter automated? |
|
| Is natural lighting guaranteed in all living areas? |
|
| Is artificial lighting automated? |
|
| Is acoustic comfort, specifically reverberation time, guaranteed? |
|
| Does the layout solution include zoning and ergonomics elements? |
|
Principles of circular economics
| Does the project use recycled materials? |
|
| Does the project use recyclable materials? |
|
| Are materials with a documented Environmental Product Declaration (EPD) promoted in the project? |
|
| Are other sustainability certifications used for materials and elements? |
|
Energy efficiency
| Energy performance class of the building according to the Energy Performance Certificate of the building |
|
| Is efficient energy management (measurement and regular analysis of consumption data) considered? |
|
| Are renewable sources of energy used, e.g. solar system, photovoltaics? |
|
Interconnection with surroundings
| Does the project enable the easy use of public transport? |
|
| Does the project support the use of alternative modes of transport, e.g cycling, walking etc. ? |
|
| Is there access to recreational natural areas, e.g. parks, in the immediate vicinity of the building? |
|
