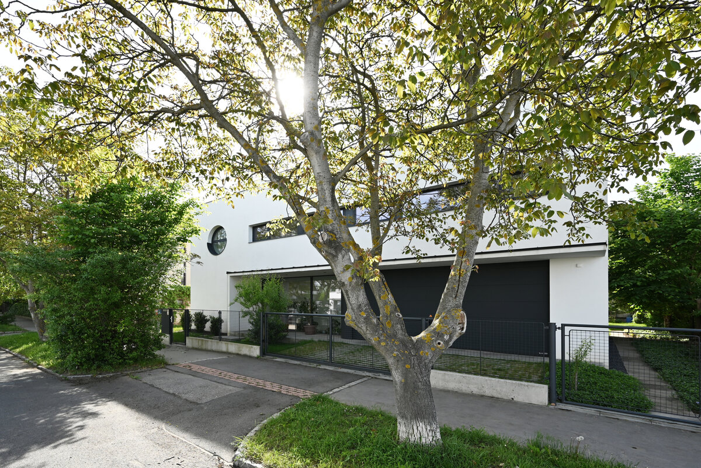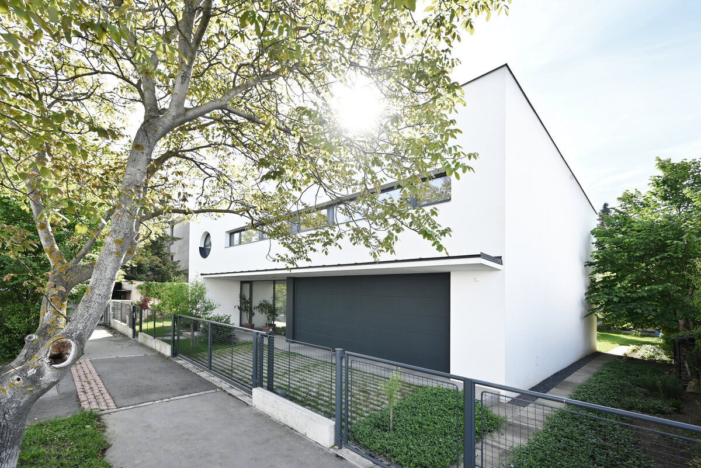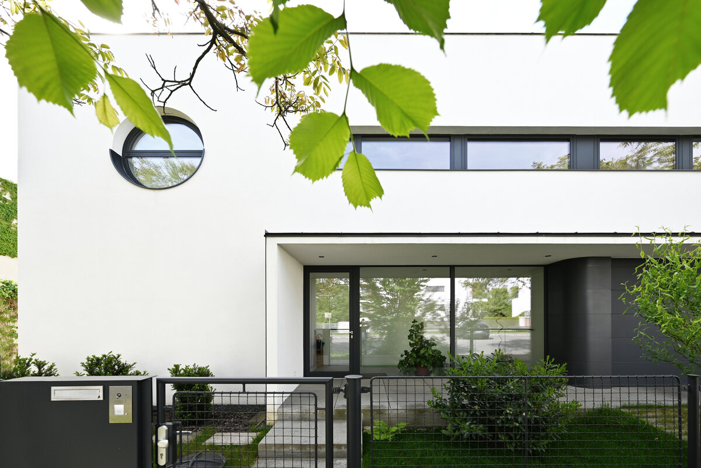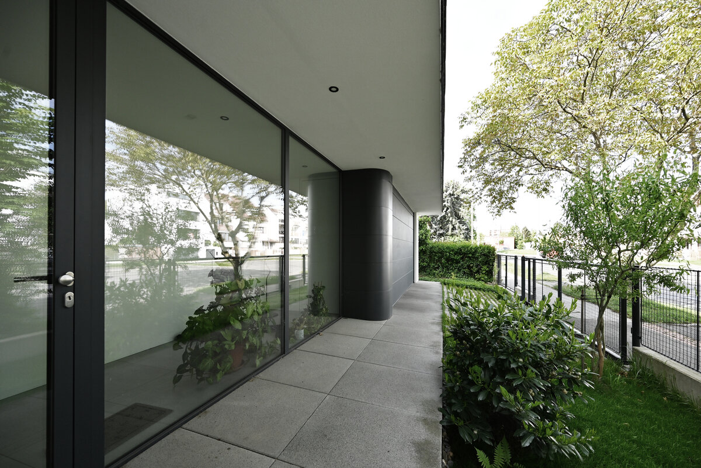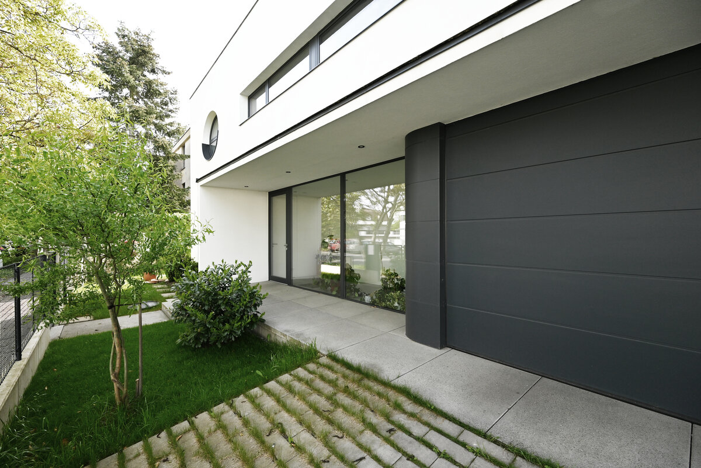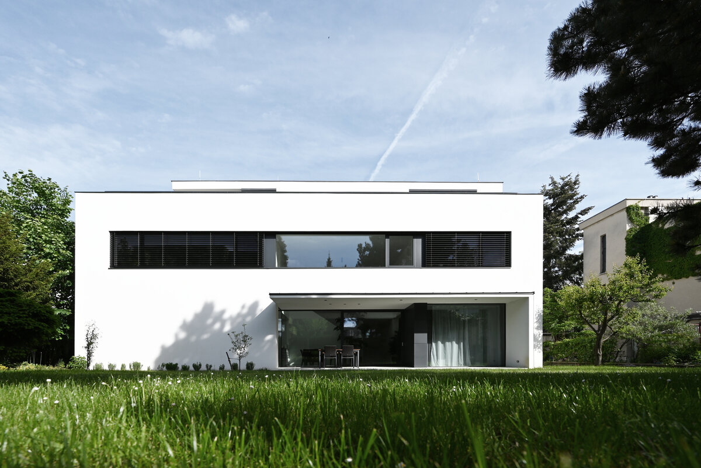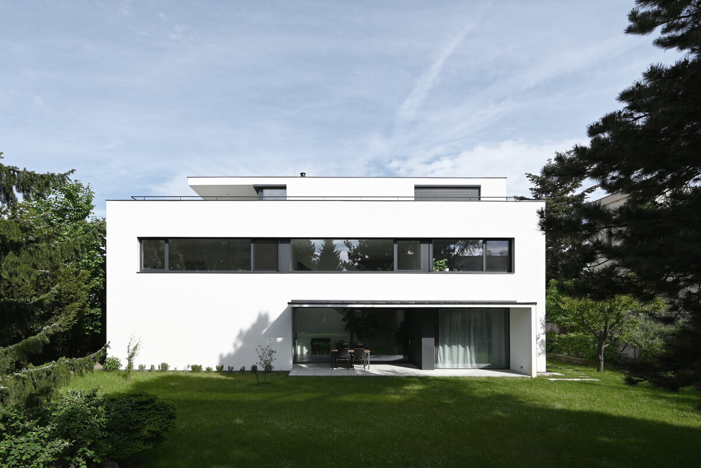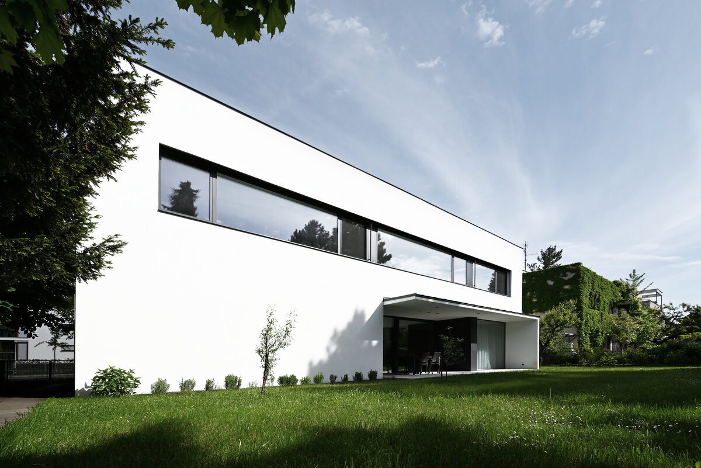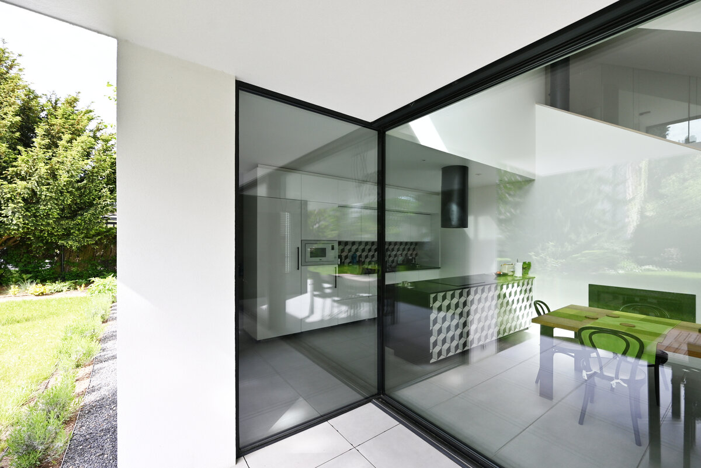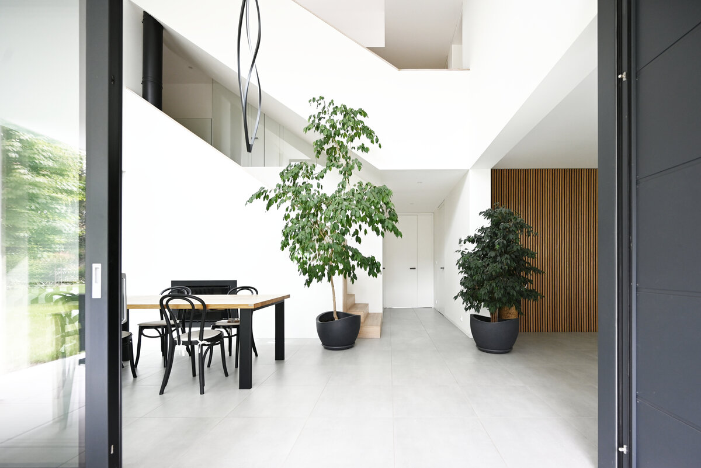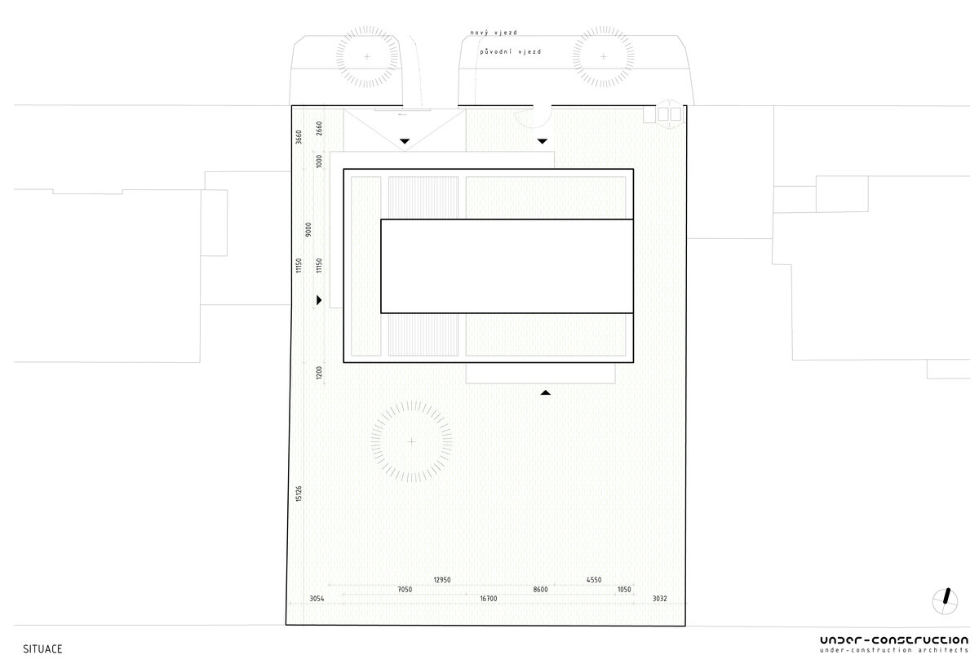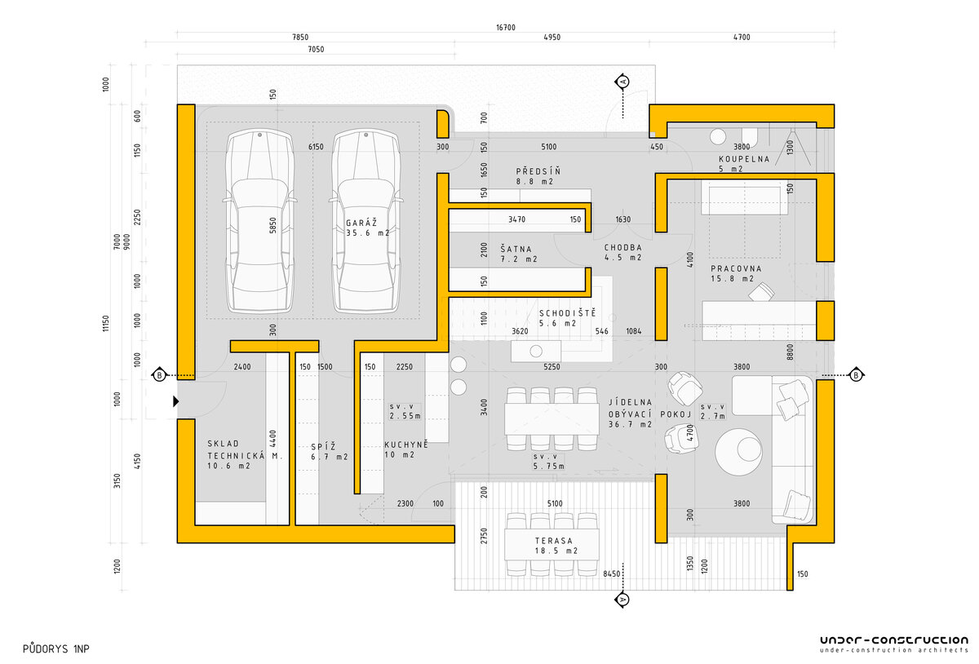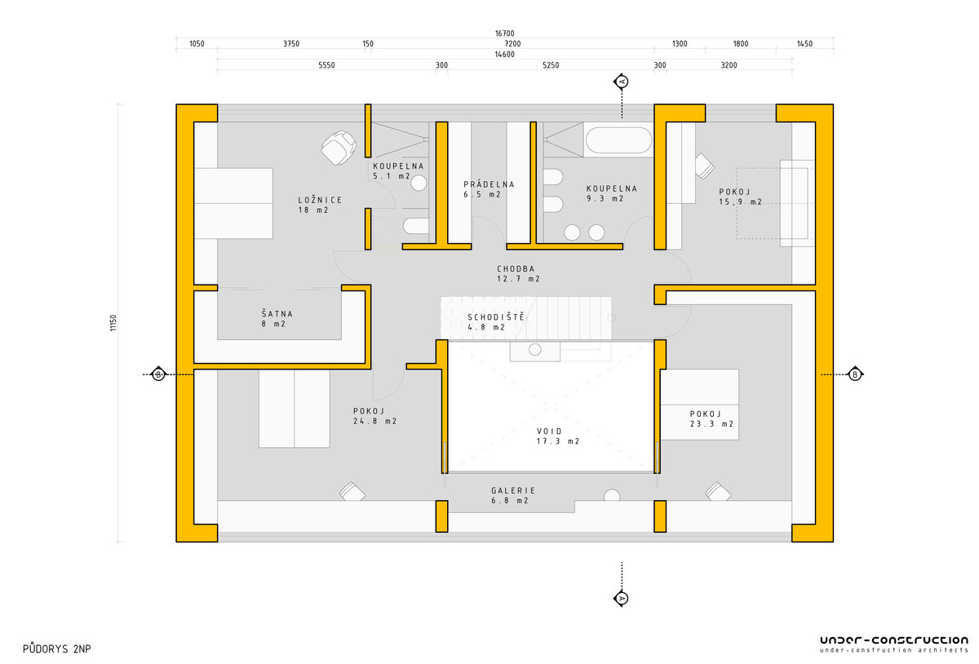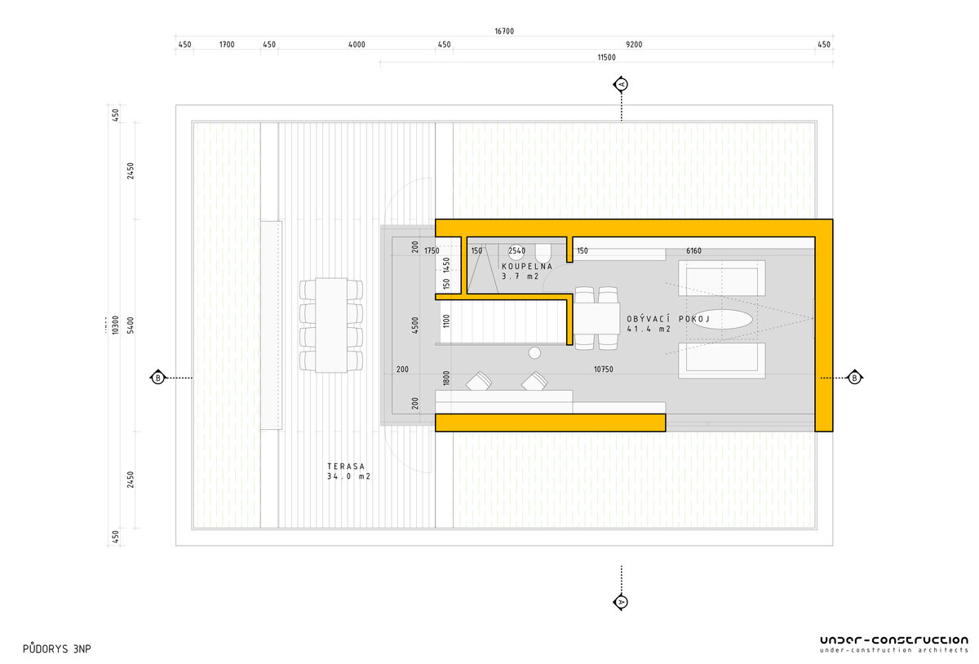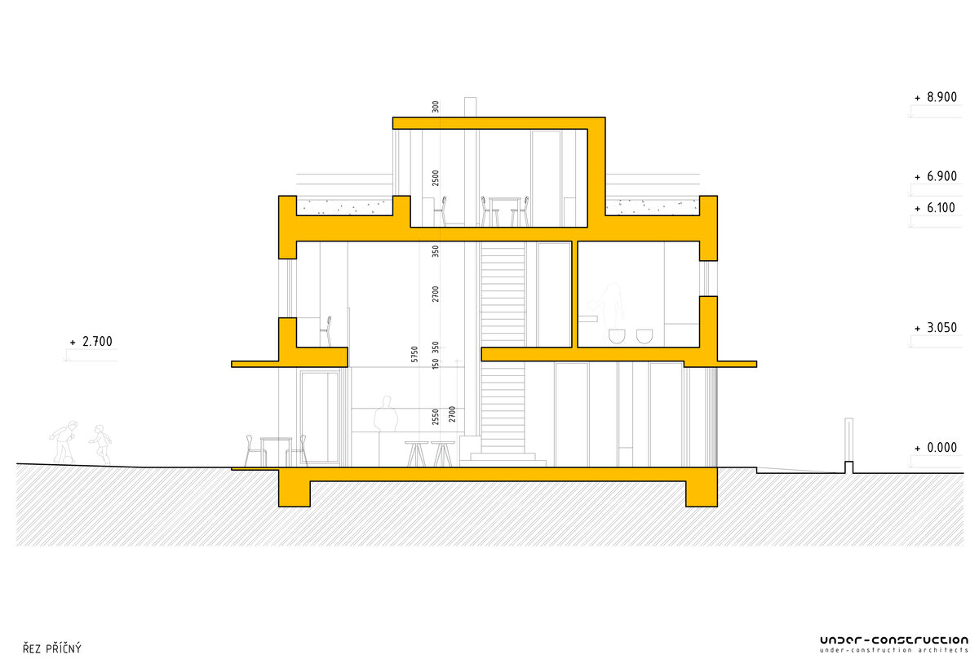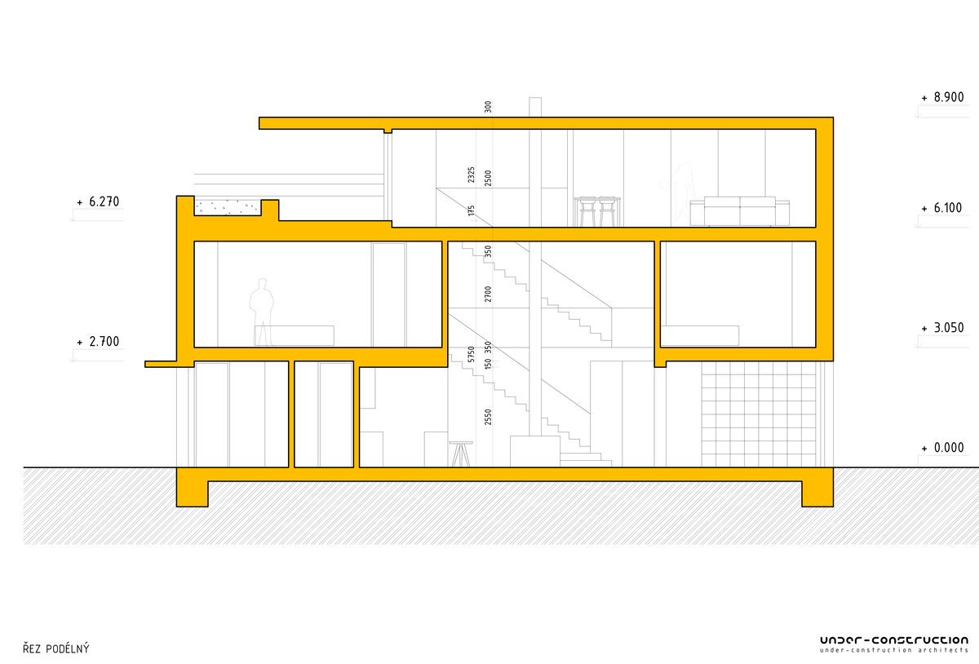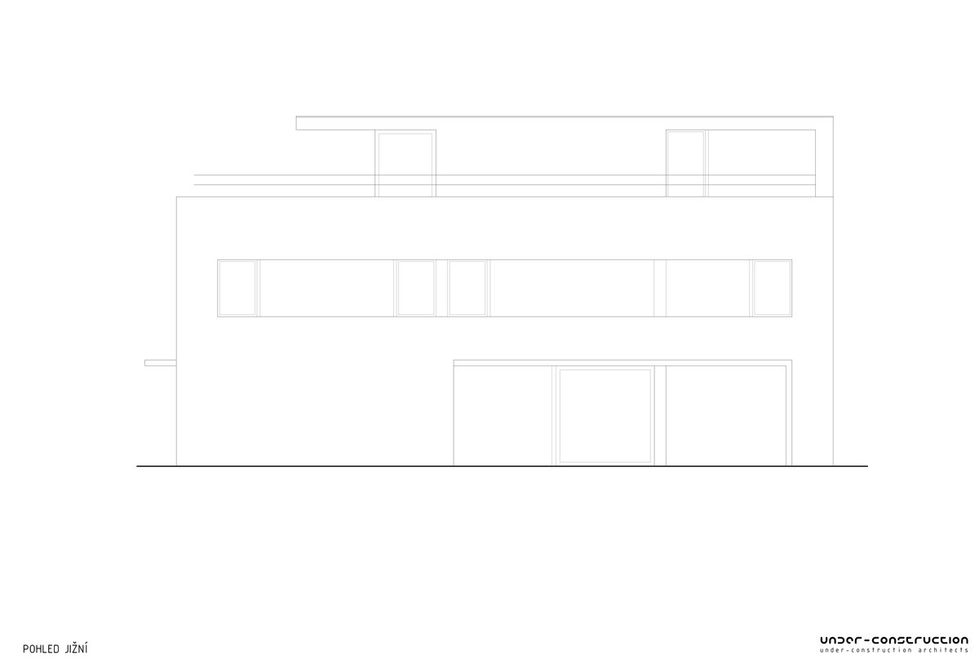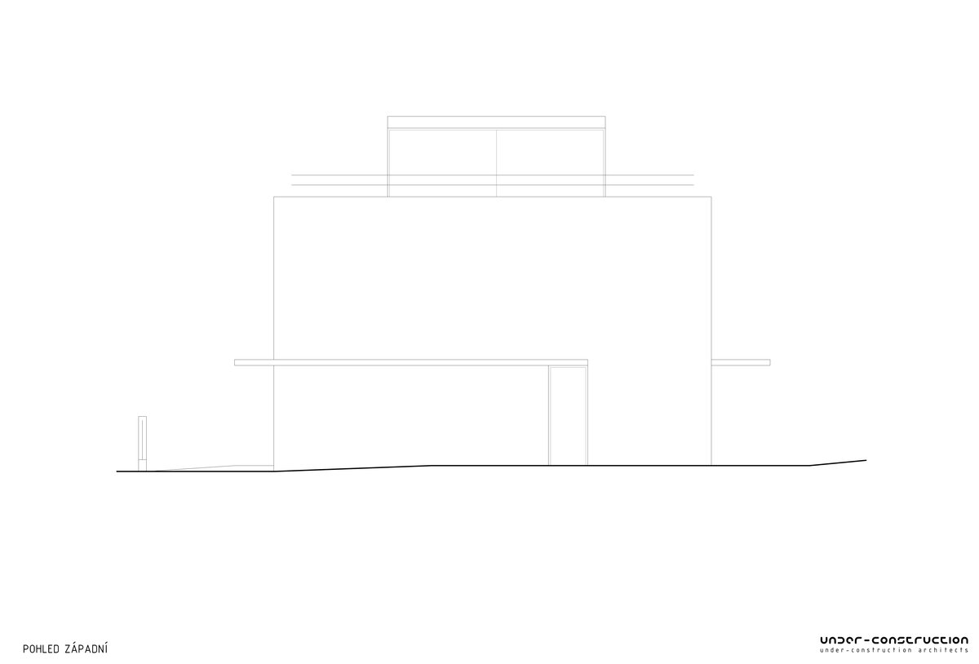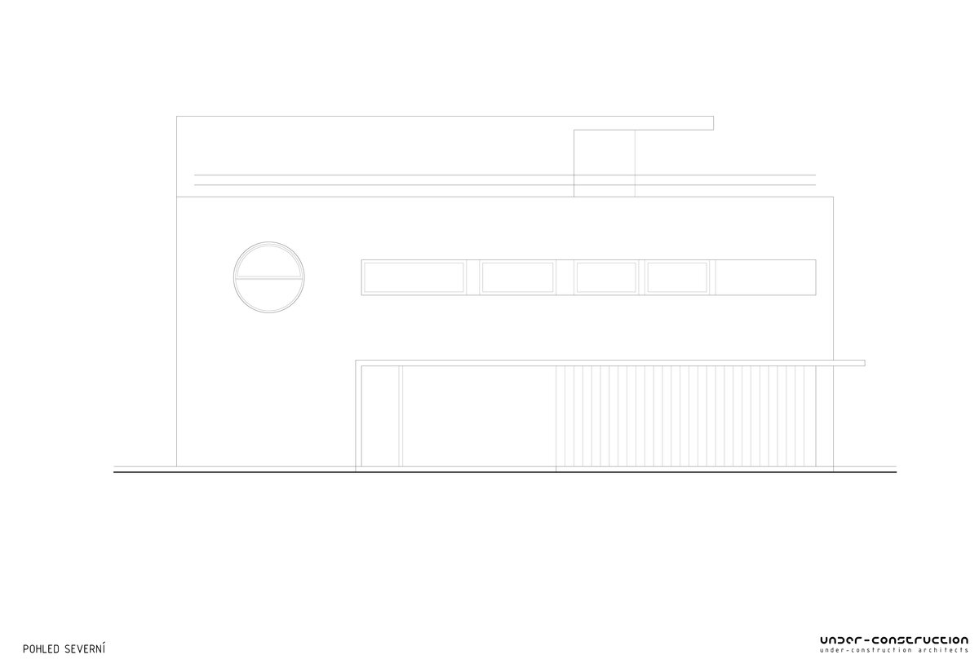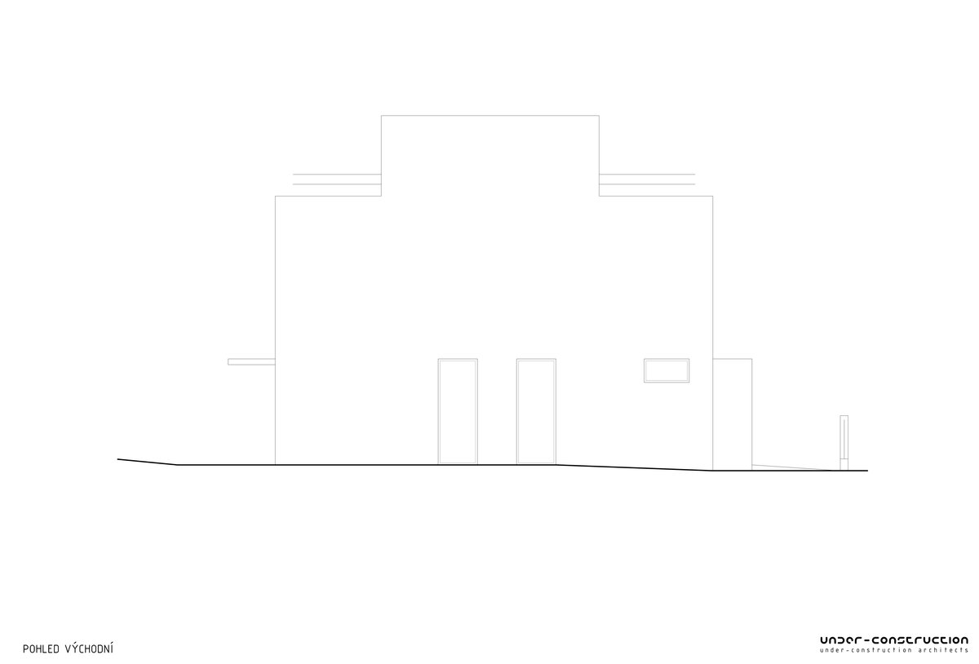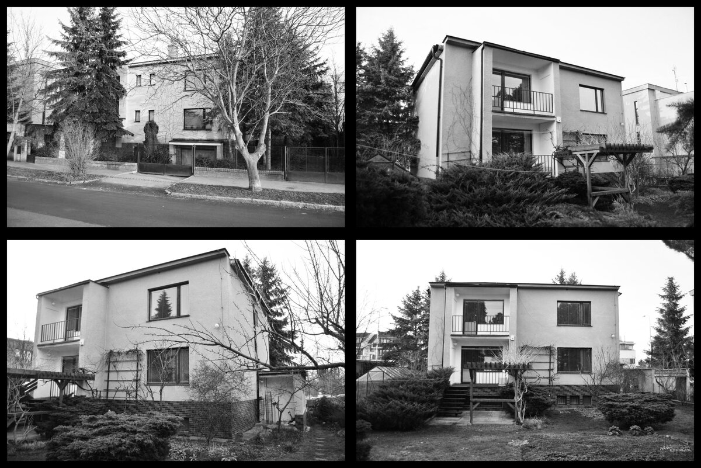| Author |
Vladimír Vašut, Erika Vašutová, Tereza Vojtěšková, Tomáš Hájek |
| Studio |
under-construction architects |
| Location |
Matějská 15, Dejvice, Praha, Česká republika |
| Collaborating professions |
Viaplan s.r.o. |
| Investor |
Soukromá osoba |
| Supplier |
- |
| Date of completion / approval of the project |
January 2024 |
| Fotograf |
Vladimír Vašut |
A new family house replaces the original building, which was in poor technical and moral condition and no longer met modern living standards. We proposed its demolition and designed a new home that responds to today’s demands for comfort, quality, and functionality.
Located in the prestigious Baba district of Prague, the site is historically connected with functionalist architecture. This legacy inspired the design – emphasizing simplicity, logical layout, functionality, and a strong relationship with the surroundings.
The new villa respects the scale and urban context of the neighborhood while introducing a modern architectural expression suitable for the 21st century. Its massing reflects the internal layout and naturally opens toward views, daylight, and privacy.
At the heart of the house is a generous, double-height open space that brings airiness, natural light, and visual connections between the main functions. This central area acts as both a circulation hub and a living core, around which other rooms are arranged.
On the ground floor, the interior is closely connected with the garden. The focal point is a large dining table at the center of the space, seamlessly linked to the kitchen, living area with TV, and a separate study. This layout creates a flexible and lively atmosphere suited to daily life.
The upper floor houses the bedrooms, offering privacy and quiet. Each bedroom includes ample storage, with attention to practicality and daylight quality. The recessed rooftop level provides an intimate living zone with access to a terrace offering beautiful views. This “captain’s bridge” serves as a peaceful retreat.
The architectural expression is rooted in functionalist principles – clean white facades, overhang lines, a circular street-facing window, and a rounded garage corner. Modern materials and technologies ensure high standards in energy efficiency, acoustic comfort, and durability.
This villa harmonizes functionalist inspiration with the lifestyle needs of today. It offers an open, light-filled, and high-quality living environment, with strong ties to its architectural heritage. We are honored to contribute to this exceptional location.
Gross floor area: 420 m², Built-up area: 186 m², Enclosed volume: 1,270 m³
The building is founded on reinforced concrete strip footings. The vertical load-bearing structure consists of a masonry wall system made of P+D brick blocks, supplemented with reinforced concrete columns and piers. Horizontal structures are formed by reinforced concrete slabs, with a steel structure used for roofing the top floor.
The villa’s façade is finished with fine white plaster, with selected sections clad in anthracite-colored aluminum panels. Windows and doors have anthracite surface finishes; the south-facing first-floor windows are fitted with external blinds.
The potable water supply is connected to the existing municipal water line through a reconstructed service connection. The internal water system feeds all sanitary fittings. Hot water is provided by an electric boiler and distributed with a circulation loop.
Wastewater is discharged via a fully reconstructed existing sewer connection. Rainwater from the roof is collected in a 3.7 m³ storage tank. During heavy rainfall, overflow water is directed to a 2 m³ infiltration pit. Collected rainwater is used for garden irrigation.
Electricity is supplied via an underground cable from the existing distribution box at the property boundary. The villa is equipped with data network wiring, a security system, and TV signal distribution. A door entry panel with intercom is installed at the entrance gate. Each floor includes an autonomous smoke detector.
Heating is provided by electric underfloor heating with thermal storage, supplemented by direct electric heaters. Selected rooms (living spaces on the south side of the second floor and the third-floor area) are air-conditioned. Ducted cooling units are placed above the ceilings, with outdoor units located in a recessed section of the flat roof. The cooling system can also provide auxiliary heating. The system’s total output is up to 14.5 kW. The calculated heat loss of the building is 12.5 kW.
The house is located on Matějská Street, with access and traffic solutions based on this connection. It includes two garage parking spaces and one outdoor parking spot on a paved area.
The house is set into the terrain with minimal grading. The entrance on the north side is approximately 15 cm above street level, while the southern garden aligns with the ground floor level, ensuring smooth indoor-outdoor transitions.
Green building
Environmental certification
| Type and level of certificate |
-
|
Water management
| Is rainwater used for irrigation? |
|
| Is rainwater used for other purposes, e.g. toilet flushing ? |
|
| Does the building have a green roof / facade ? |
|
| Is reclaimed waste water used, e.g. from showers and sinks ? |
|
The quality of the indoor environment
| Is clean air supply automated ? |
|
| Is comfortable temperature during summer and winter automated? |
|
| Is natural lighting guaranteed in all living areas? |
|
| Is artificial lighting automated? |
|
| Is acoustic comfort, specifically reverberation time, guaranteed? |
|
| Does the layout solution include zoning and ergonomics elements? |
|
Principles of circular economics
| Does the project use recycled materials? |
|
| Does the project use recyclable materials? |
|
| Are materials with a documented Environmental Product Declaration (EPD) promoted in the project? |
|
| Are other sustainability certifications used for materials and elements? |
|
Energy efficiency
| Energy performance class of the building according to the Energy Performance Certificate of the building |
B
|
| Is efficient energy management (measurement and regular analysis of consumption data) considered? |
|
| Are renewable sources of energy used, e.g. solar system, photovoltaics? |
|
Interconnection with surroundings
| Does the project enable the easy use of public transport? |
|
| Does the project support the use of alternative modes of transport, e.g cycling, walking etc. ? |
|
| Is there access to recreational natural areas, e.g. parks, in the immediate vicinity of the building? |
|
