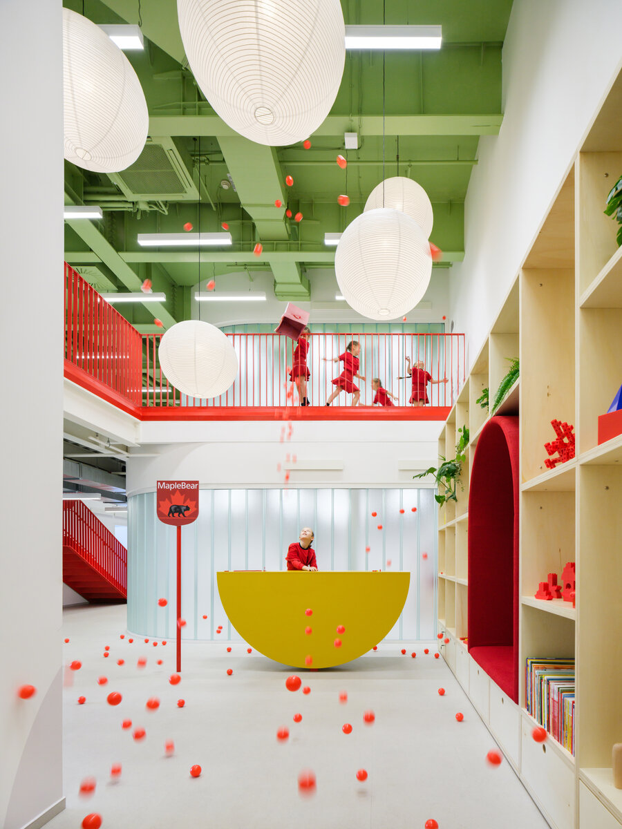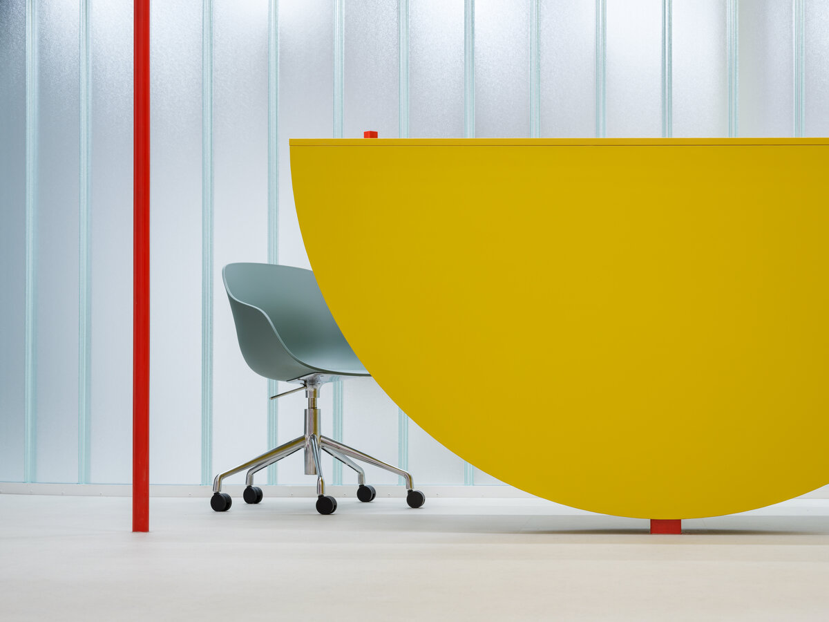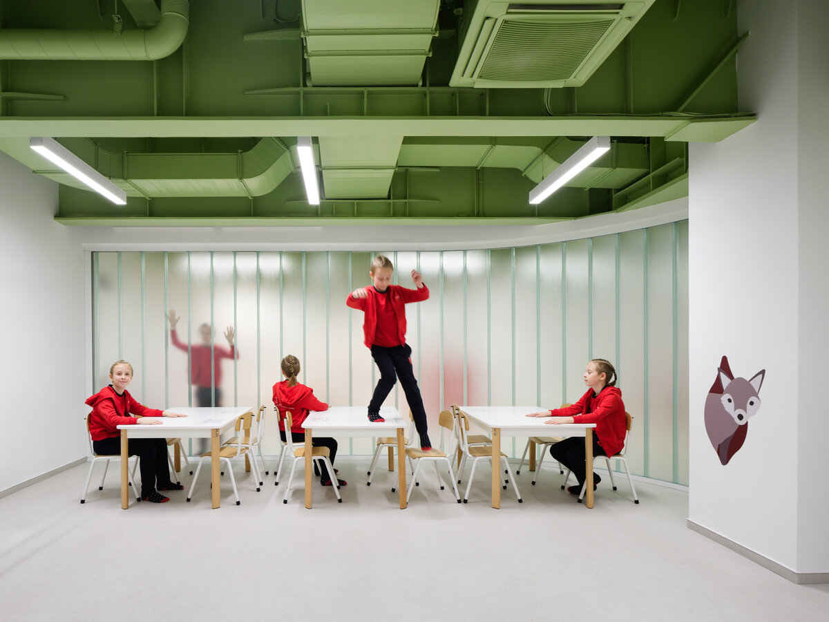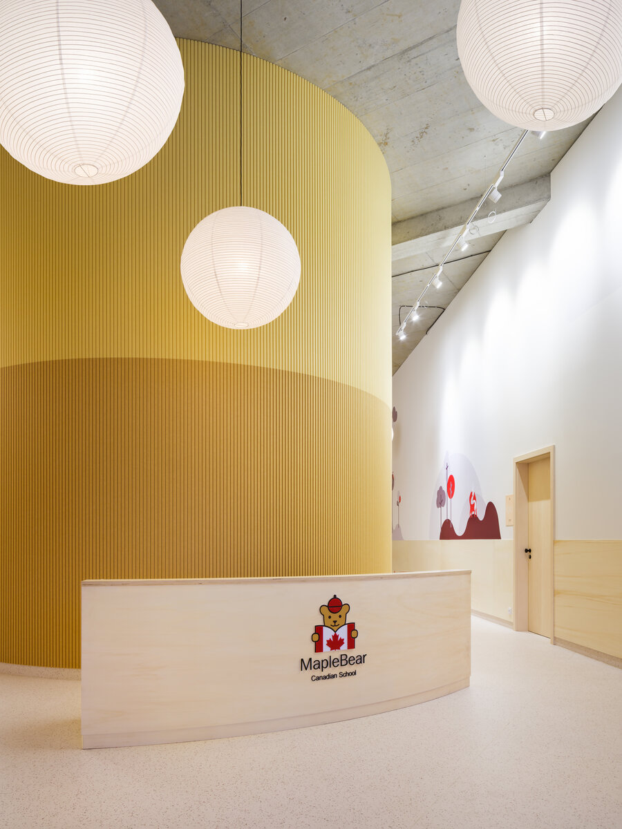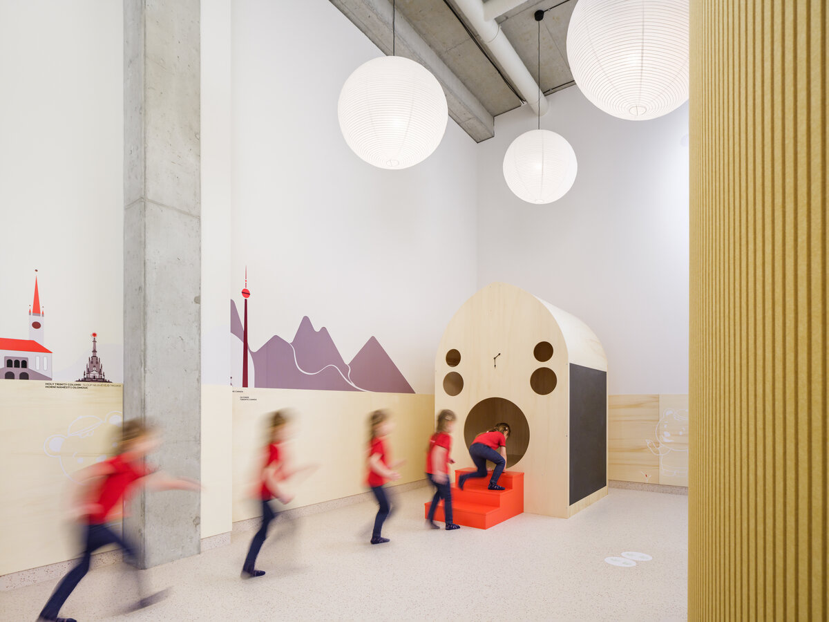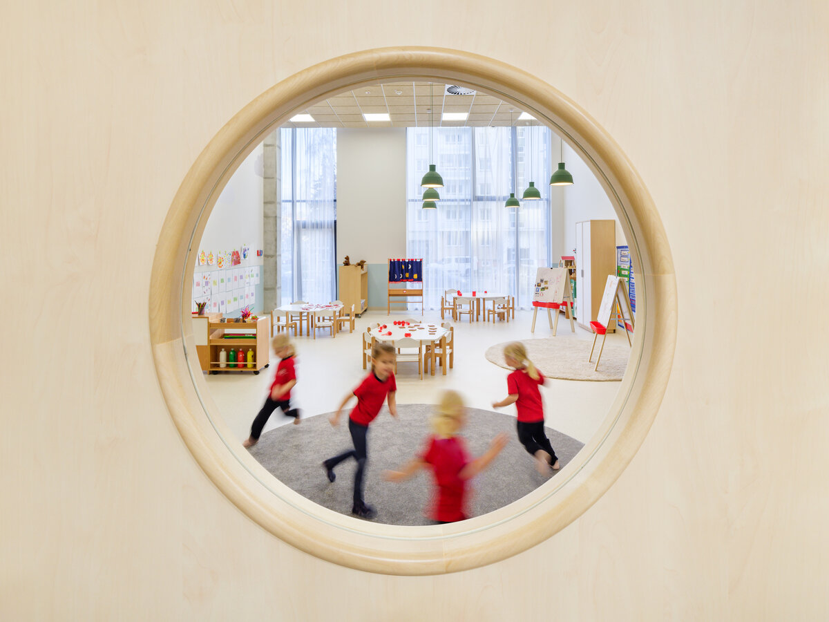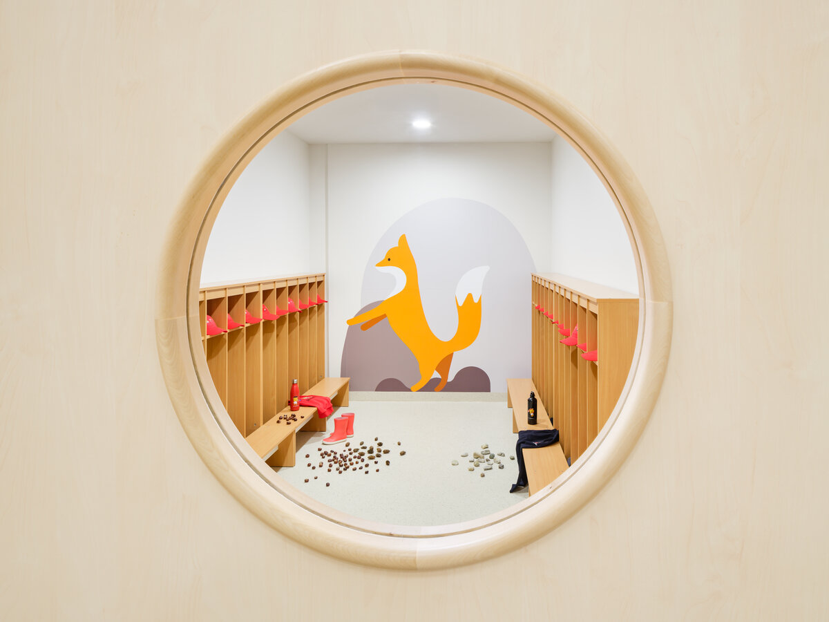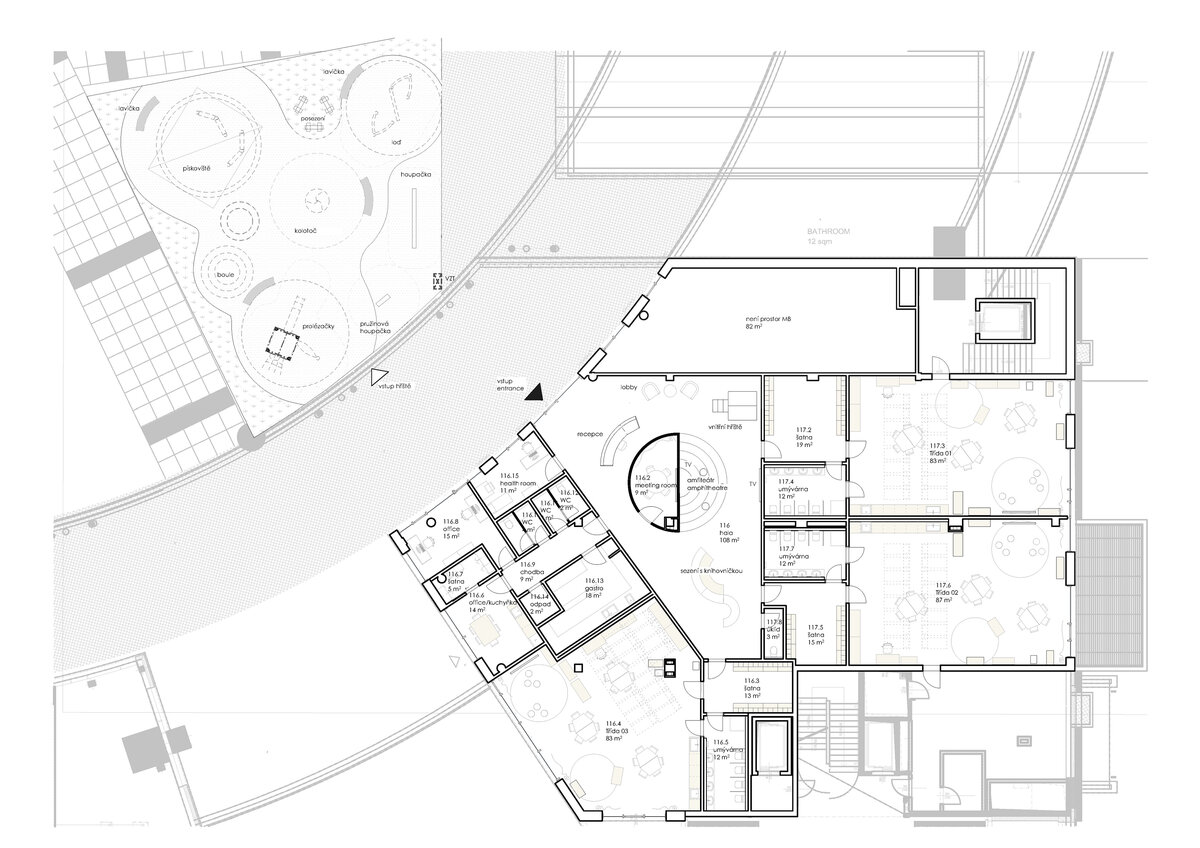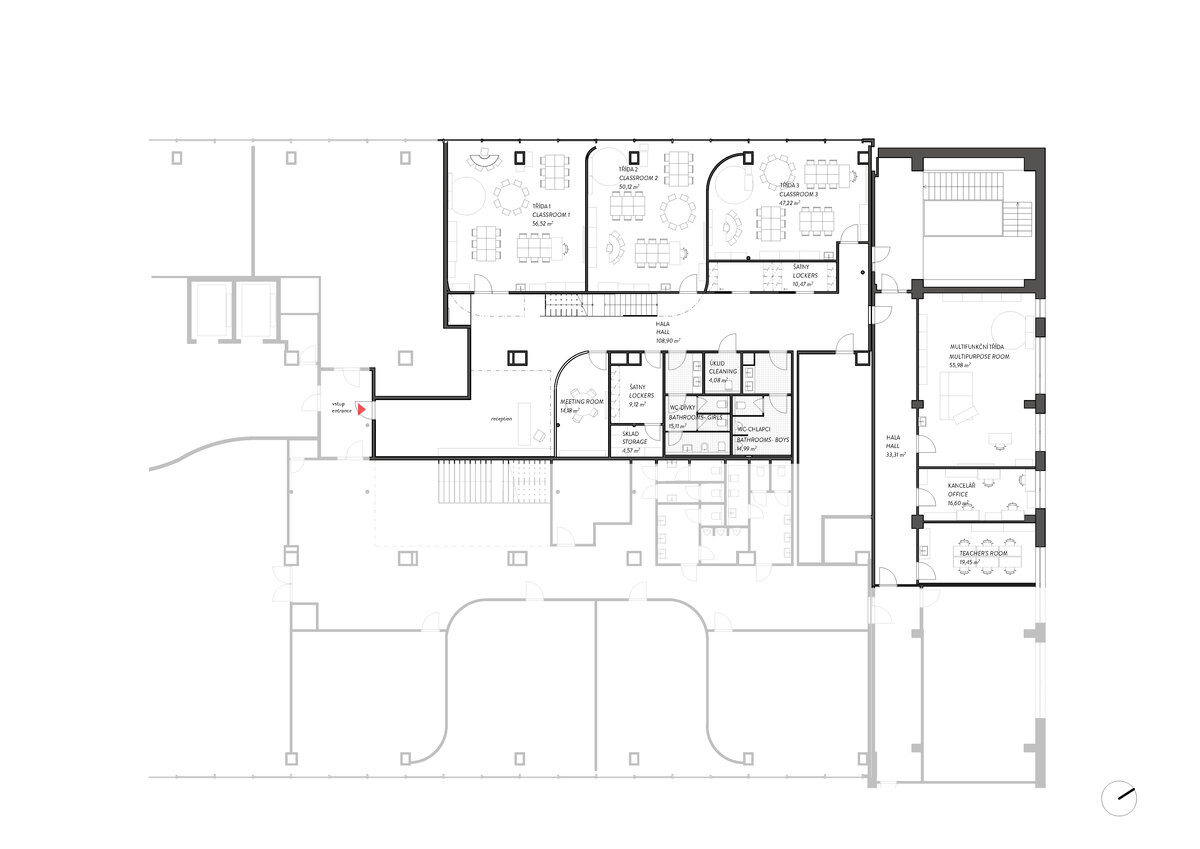| Author |
Ondřej Laciga, Petra Valdman |
| Studio |
SOA architekti s.r.o. |
| Location |
ZET.Office Nová Zbrojovka, Lazaretní 925/9, 615 00 Brno
tř. Kosmonautů 1338/1c, Hodolany, 779 00 Olomouc |
| Collaborating professions |
Autoři grafiky: Graphite Studio [Mona Bublová, Tomáš Buble, Klára Maršíčková], www.graphitestudio.cz |
| Investor |
Maple Bear Czechia |
| Supplier |
BEA Centrum |
| Date of completion / approval of the project |
September 2024 |
| Fotograf |
Studio Flusser, www.studioflusser.com, info@studioflusser.com |
The first two forerunners of the world's largest network of Canadian bilingual schools in the Czech Republic!
Maple Bear Kindergarten Olomouc and Maple Bear Elementary School Brno
The interior design was based on Maple Bear Schools' unique approach to student-centered learning in a stimulating environment that instills a love of lifelong learning. Thanks to the support of the Czech representative office, we created an original design to express the spirit of these schools and, at the same time, to meet the qualitative requirements of the global brand.
Kindergarten Olomouc
The layout of the kindergarten places the classrooms to the illuminated perimeter of the multifunctional building of the Olomouc BEA Centre so that a central space—the hall—is situated in the middle. This solution virtually eliminated the institute of a single-purpose corridor in favor of a multifunctional space. The central hall provides space for children and parents. The lobby, an indoor playground, a small amphitheater, and a relaxed seating area with a library and toys were placed in the hall. The cylindrical volume of the meeting room forms a visual landmark of the space. The different classrooms are thematically separated, which is conveyed through the design of the furniture, the color scheme, and the graphics on the walls.
Elementary School Brno
The Brno primary school is a fit-out of the ZET office building in the Nová Zbrojovka development area. A reference to the original industrial character of the building is the central entrance hall elevated over two floors with exposed steel beams. It includes a lobby, reception, and a multipurpose library. Aside from being a library, it provides space for displaying school merchandise and uniforms, and has storage areas for the reception area, or a play and reading corner for children.
Both schools feature original graphics designed for these specific spaces. This unifies the design of the schools and thematically expresses the very link between the global brand and the uniqueness of the place.
Green building
Environmental certification
| Type and level of certificate |
-
|
Water management
| Is rainwater used for irrigation? |
|
| Is rainwater used for other purposes, e.g. toilet flushing ? |
|
| Does the building have a green roof / facade ? |
|
| Is reclaimed waste water used, e.g. from showers and sinks ? |
|
The quality of the indoor environment
| Is clean air supply automated ? |
|
| Is comfortable temperature during summer and winter automated? |
|
| Is natural lighting guaranteed in all living areas? |
|
| Is artificial lighting automated? |
|
| Is acoustic comfort, specifically reverberation time, guaranteed? |
|
| Does the layout solution include zoning and ergonomics elements? |
|
Principles of circular economics
| Does the project use recycled materials? |
|
| Does the project use recyclable materials? |
|
| Are materials with a documented Environmental Product Declaration (EPD) promoted in the project? |
|
| Are other sustainability certifications used for materials and elements? |
|
Energy efficiency
| Energy performance class of the building according to the Energy Performance Certificate of the building |
A
|
| Is efficient energy management (measurement and regular analysis of consumption data) considered? |
|
| Are renewable sources of energy used, e.g. solar system, photovoltaics? |
|
Interconnection with surroundings
| Does the project enable the easy use of public transport? |
|
| Does the project support the use of alternative modes of transport, e.g cycling, walking etc. ? |
|
| Is there access to recreational natural areas, e.g. parks, in the immediate vicinity of the building? |
|
