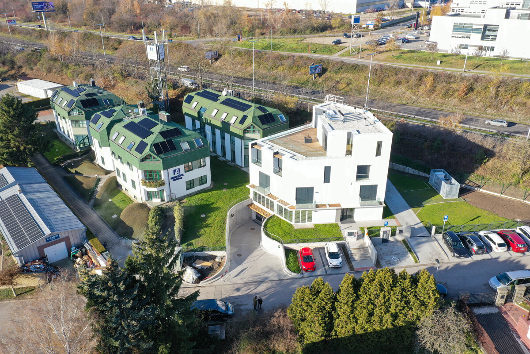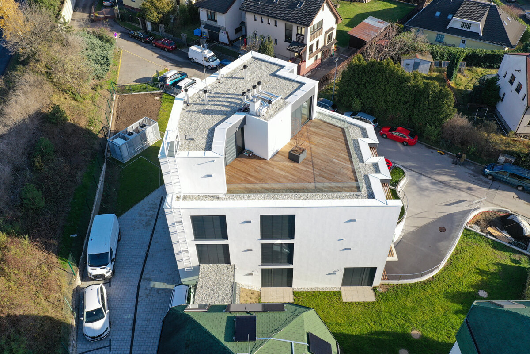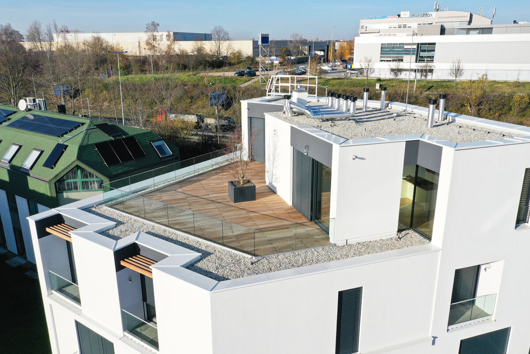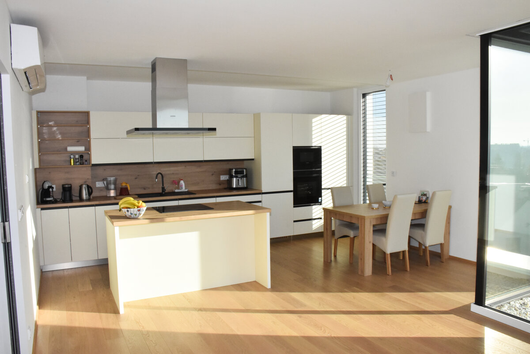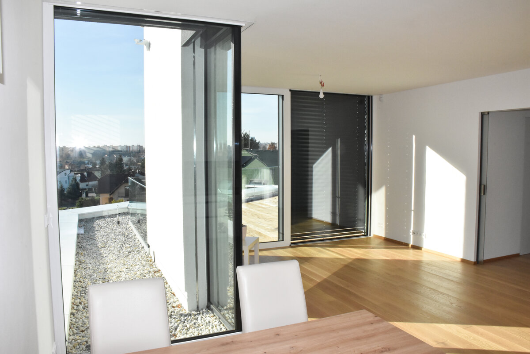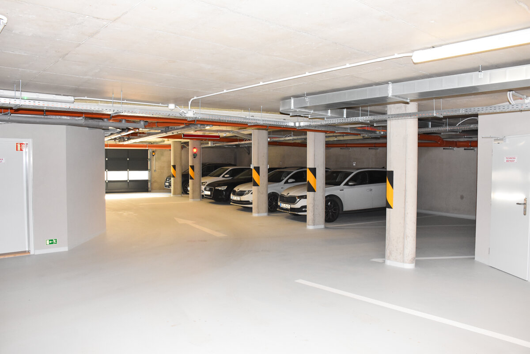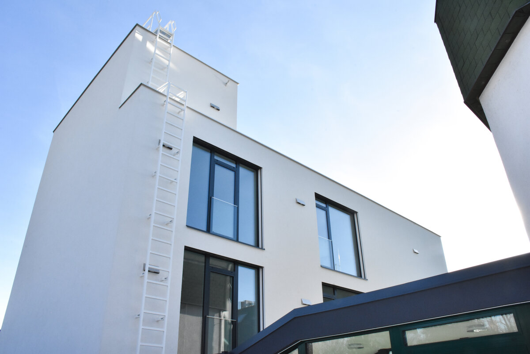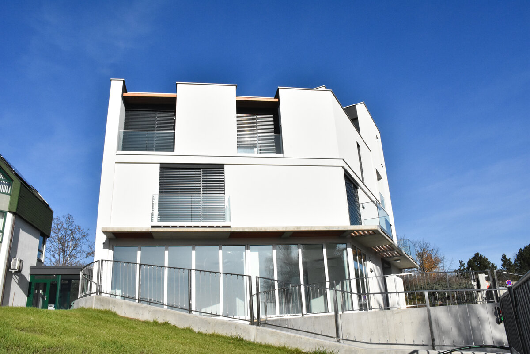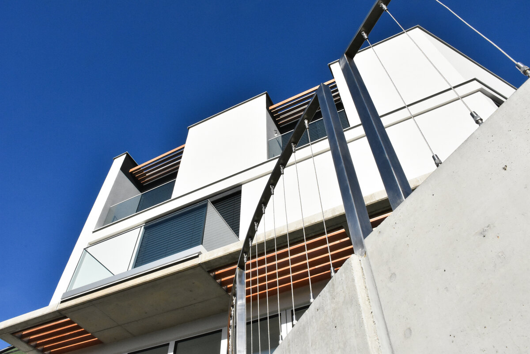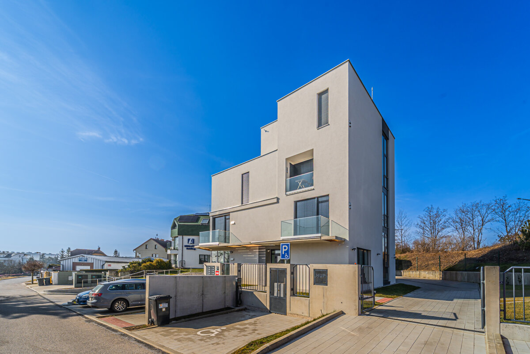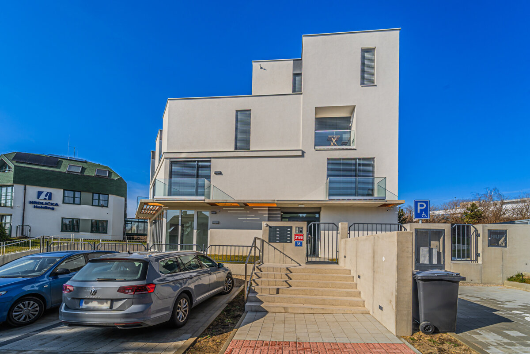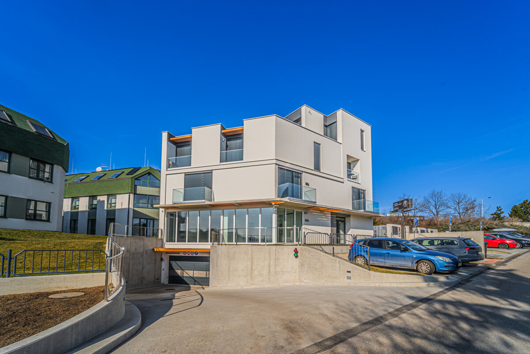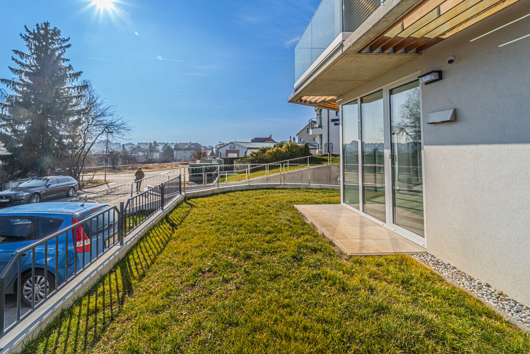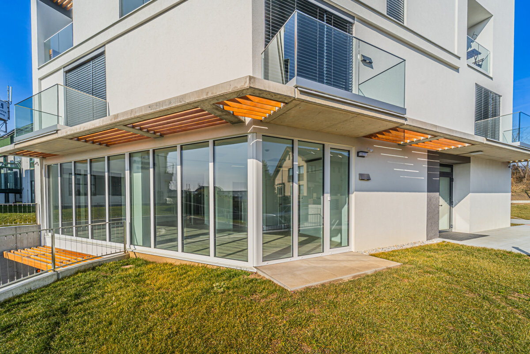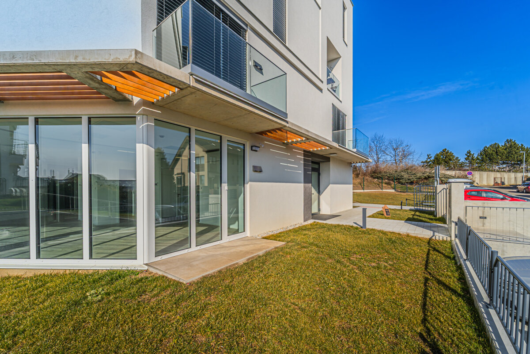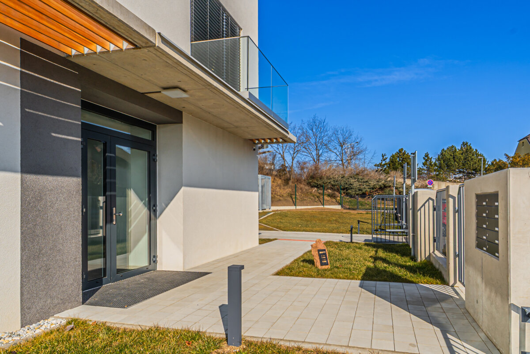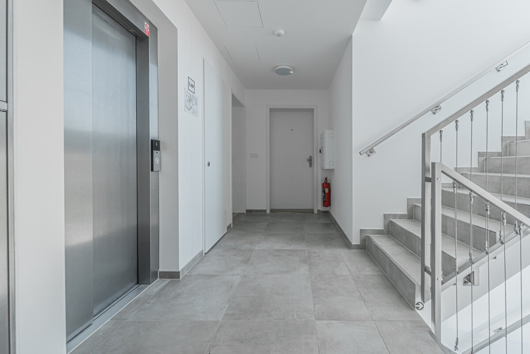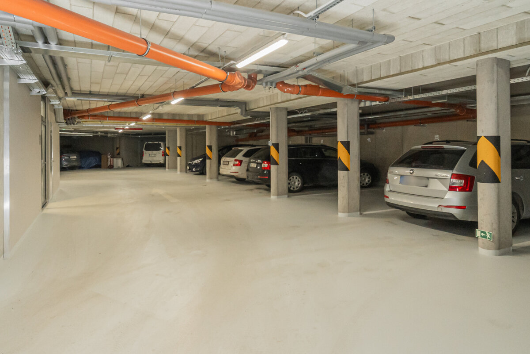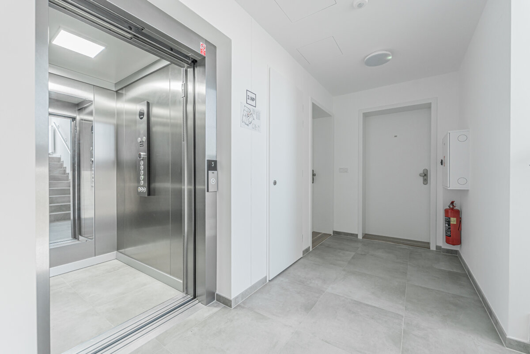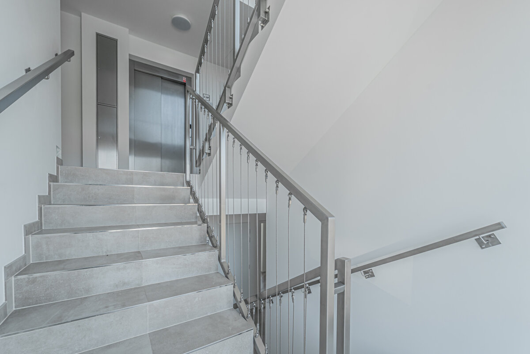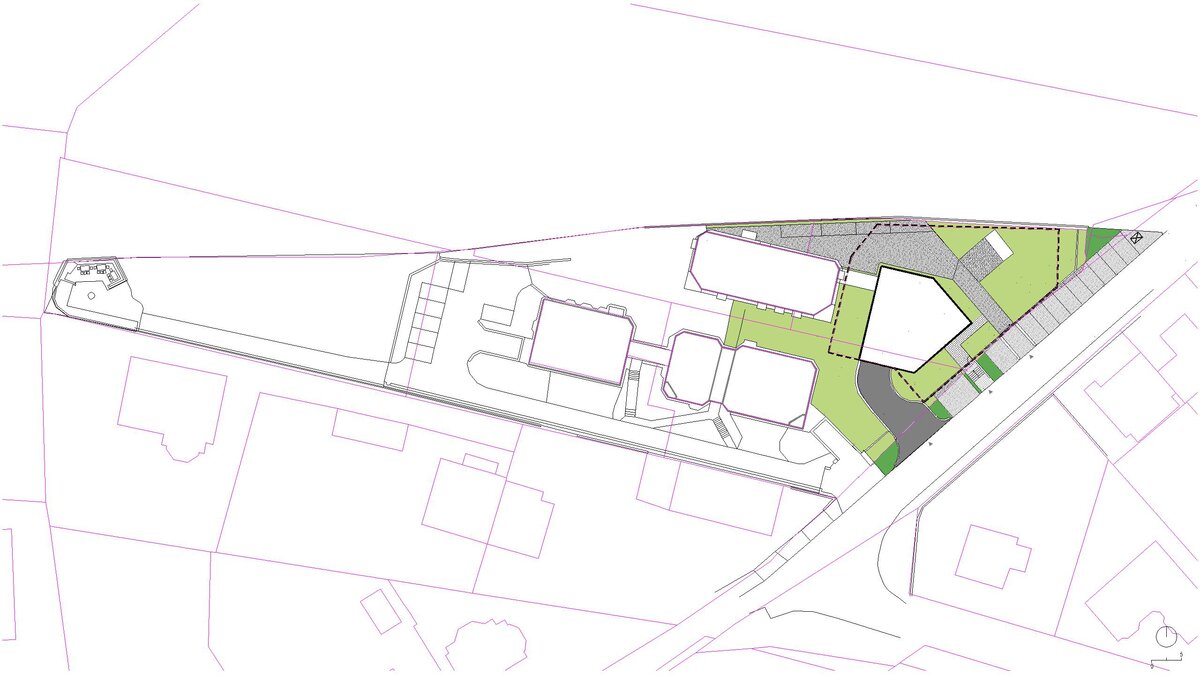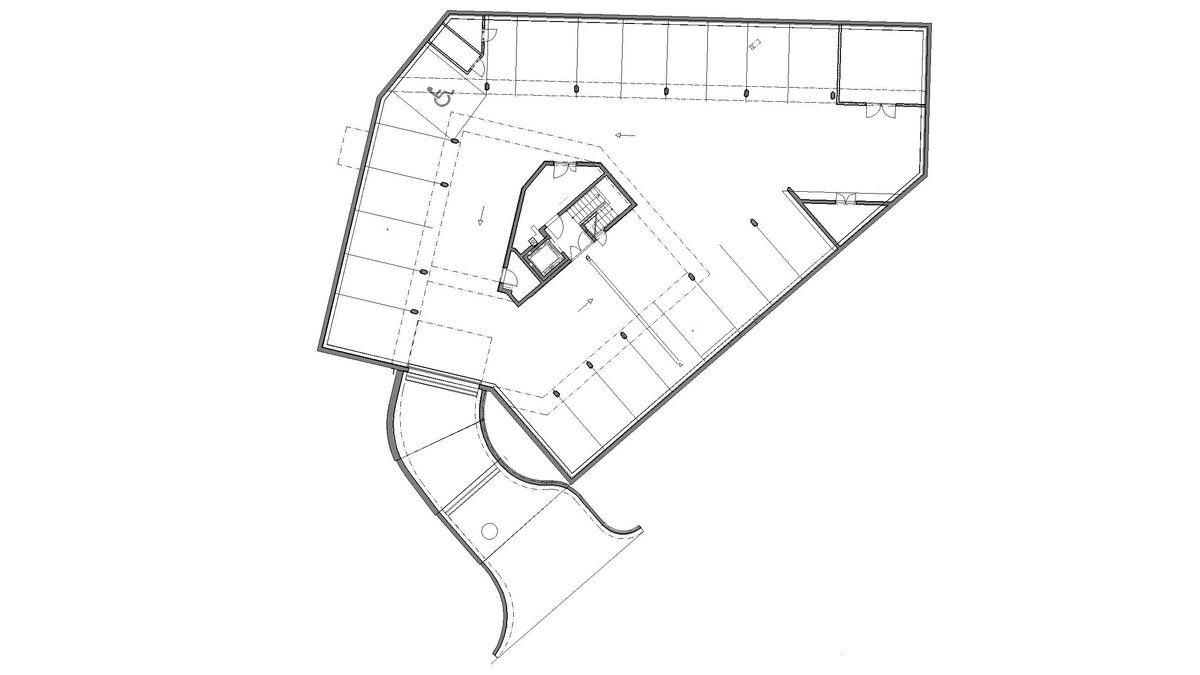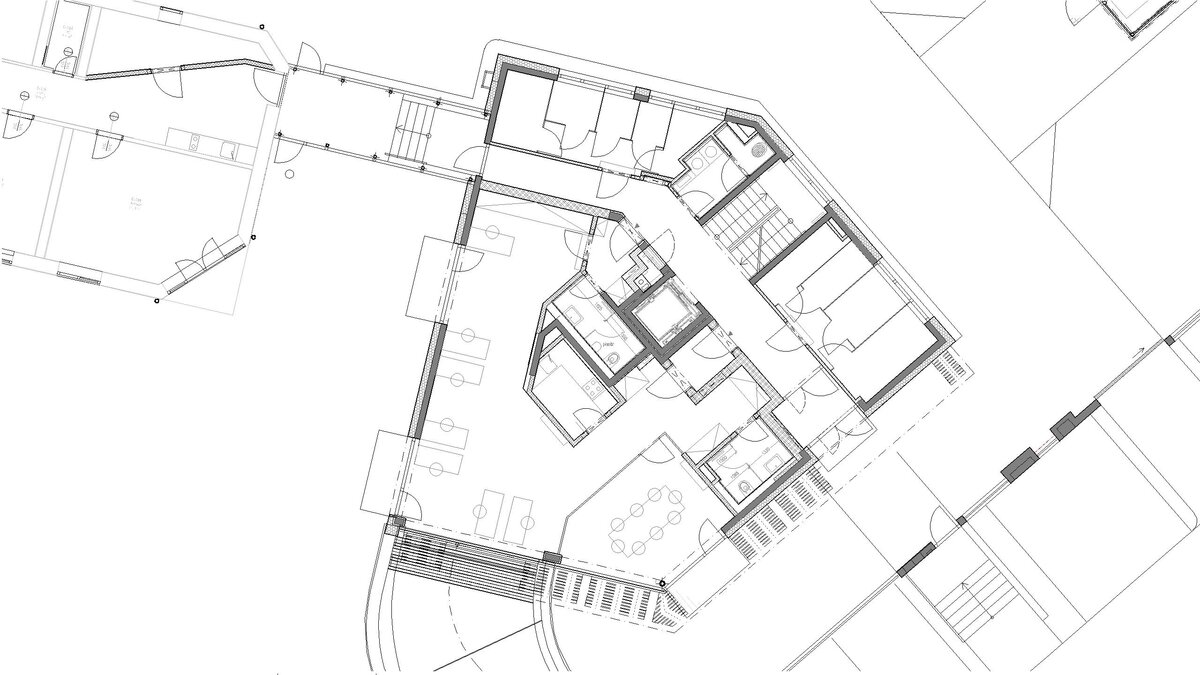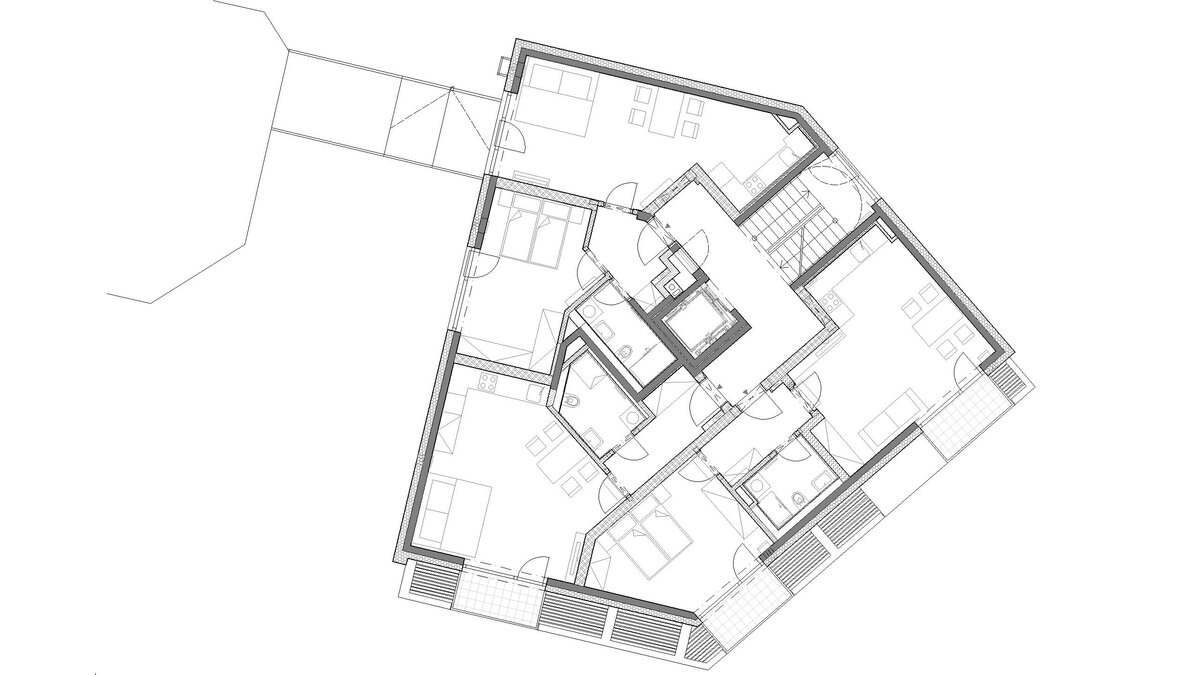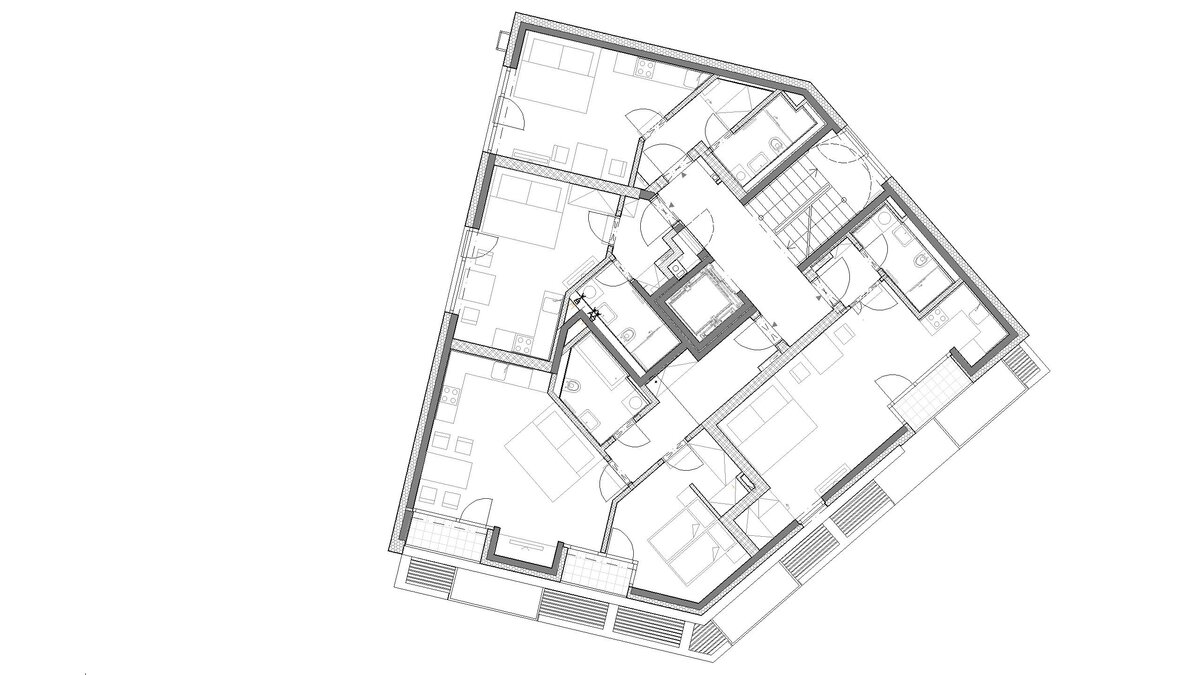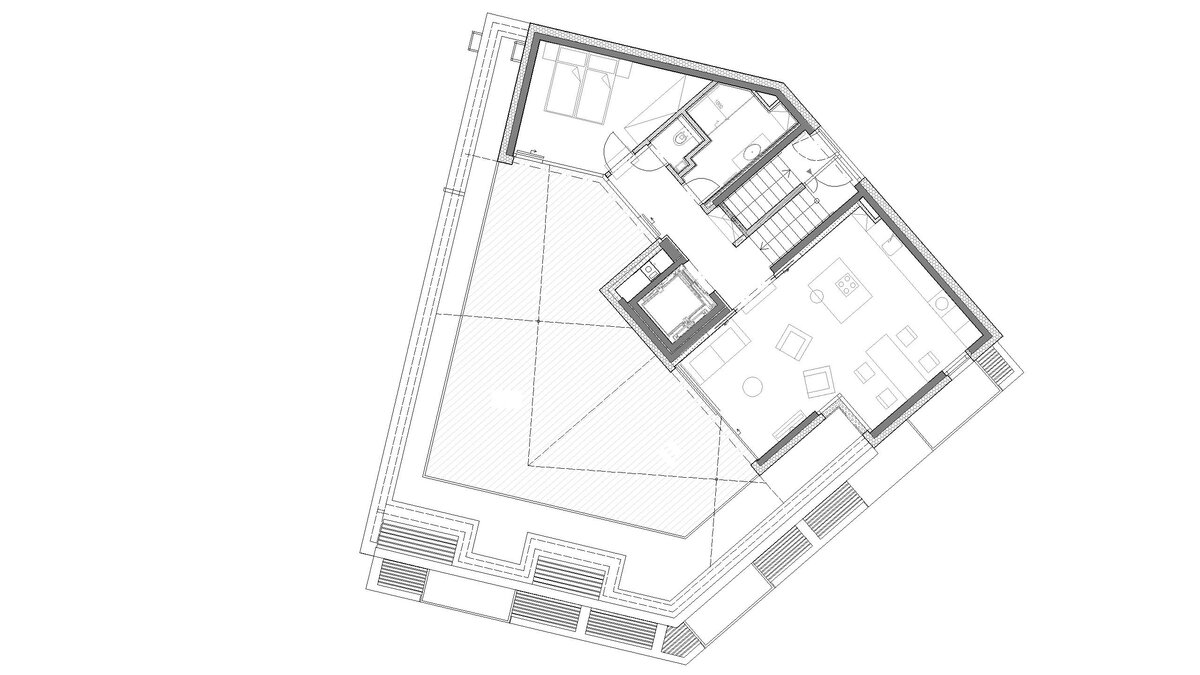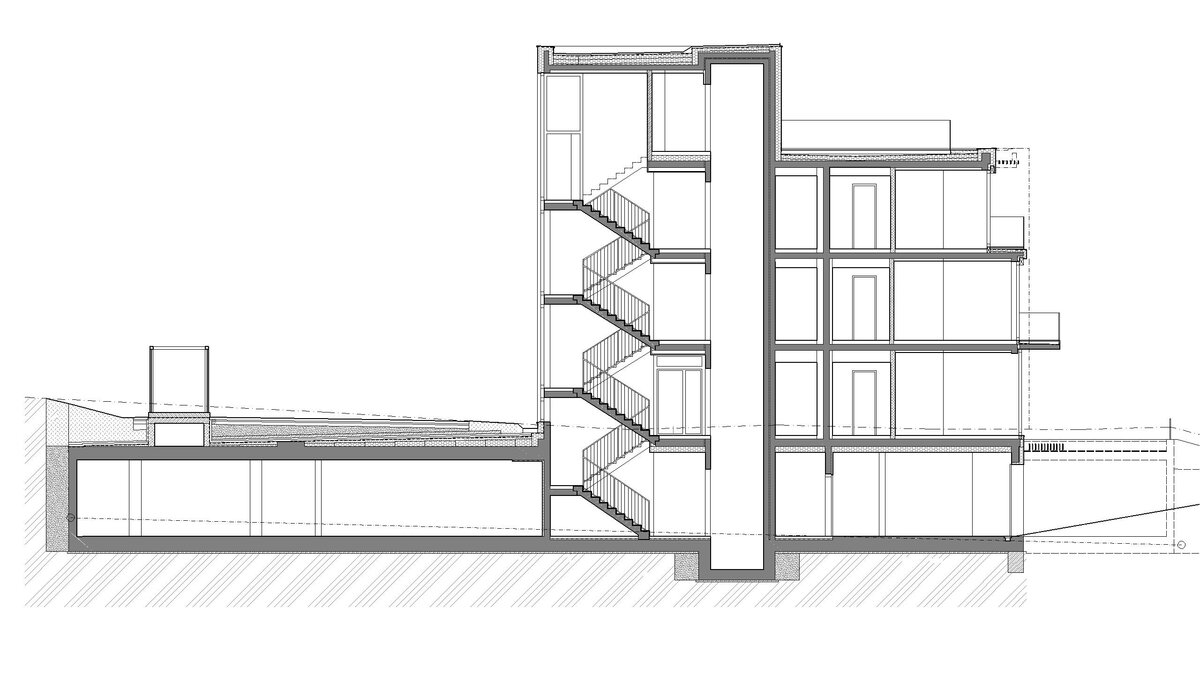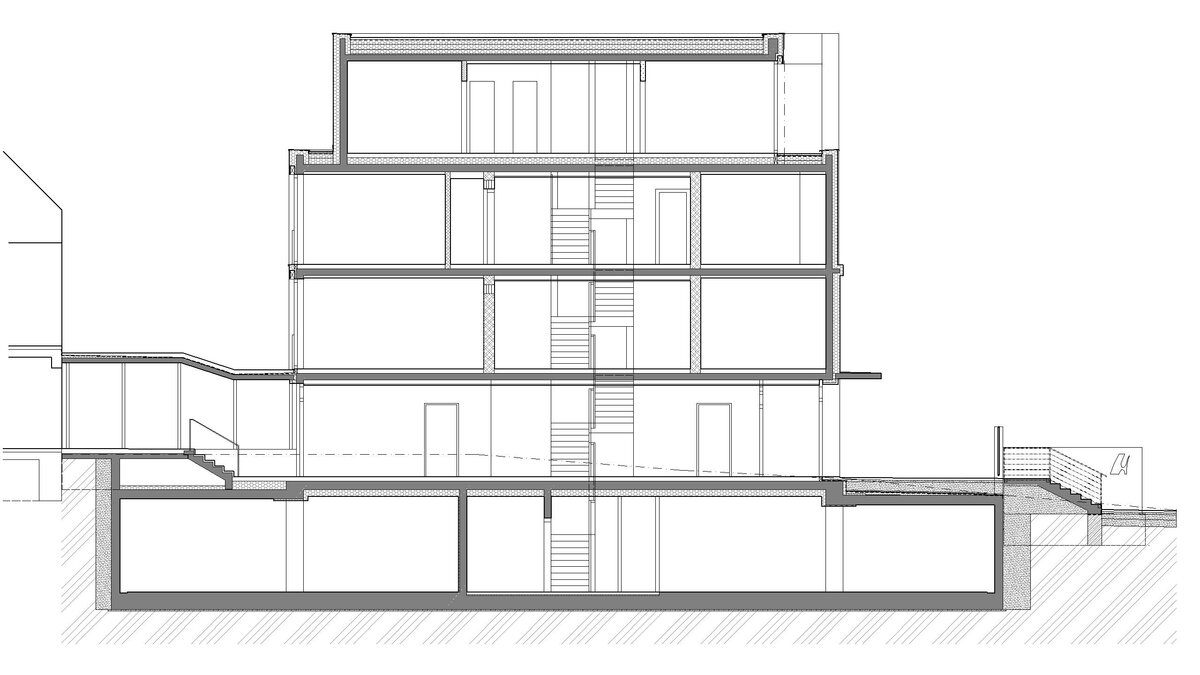| Author |
Ing. arch. Martin Řehák |
| Studio |
architektonický atelier Arkáda, s.r.o. |
| Location |
ulice Za Lužinami, Praha Stodůlky |
| Investor |
Hrdlička Properties, spol. s r.o. |
| Supplier |
Vistoria a.s. |
| Date of completion / approval of the project |
September 2024 |
| Fotograf |
Petr Hlaváček |
The apartment building, designed on the premises of Hrdlička spol. s r.o., serves to accommodate the employees of the same company during the working week. It is a form of rental housing. The material solution adapts to the surrounding cramped conditions as much as possible, which is why a pentagonal irregular shape with four above-ground floors was designed, which is supplemented by an underground floor serving as a capacity parking lot.
The ground floor serves as a common area and also contains office areas, while the upper floors contain 1+kk and 2+kk apartment units. The top floor is designed to house the company owner's private apartment. The facade is made up of a mosaic of square and rectangular window panels, which harmoniously culminate in the highest point of the building. Given its location at the end of a dead-end street, the building is primarily designed as a single-view building, from the south from the intersection of Za Lužinami and U Cikánky streets. The material solution combines white smooth plaster on the main facade, anthracite-colored aluminum windows, balconies made of exposed concrete and solid wood shading slats. All of this is complemented by a glass railing with a light aluminum handrail and a stainless steel cable railing at the entrance gate, which is then repeated in the interior. The new building is connected to the existing buildings of the complex by a bridge in the northern part of the plot. The elevator crosses all floors, including the last private apartment. All underground parts outside the outline of the above-ground structure are equipped with a green roof, or a dedicated road leading to the rear parts of the complex. The entire building is completely artificially ventilated with heat recovery. The main sources of heat and hot water are air / water heat pumps.
Green building
Environmental certification
| Type and level of certificate |
-
|
Water management
| Is rainwater used for irrigation? |
|
| Is rainwater used for other purposes, e.g. toilet flushing ? |
|
| Does the building have a green roof / facade ? |
|
| Is reclaimed waste water used, e.g. from showers and sinks ? |
|
The quality of the indoor environment
| Is clean air supply automated ? |
|
| Is comfortable temperature during summer and winter automated? |
|
| Is natural lighting guaranteed in all living areas? |
|
| Is artificial lighting automated? |
|
| Is acoustic comfort, specifically reverberation time, guaranteed? |
|
| Does the layout solution include zoning and ergonomics elements? |
|
Principles of circular economics
| Does the project use recycled materials? |
|
| Does the project use recyclable materials? |
|
| Are materials with a documented Environmental Product Declaration (EPD) promoted in the project? |
|
| Are other sustainability certifications used for materials and elements? |
|
Energy efficiency
| Energy performance class of the building according to the Energy Performance Certificate of the building |
B
|
| Is efficient energy management (measurement and regular analysis of consumption data) considered? |
|
| Are renewable sources of energy used, e.g. solar system, photovoltaics? |
|
Interconnection with surroundings
| Does the project enable the easy use of public transport? |
|
| Does the project support the use of alternative modes of transport, e.g cycling, walking etc. ? |
|
| Is there access to recreational natural areas, e.g. parks, in the immediate vicinity of the building? |
|
