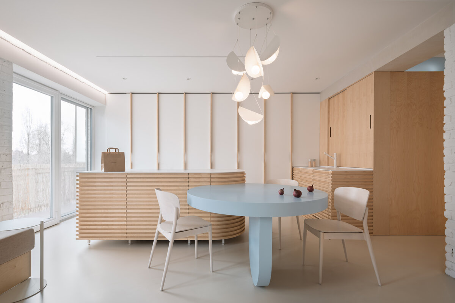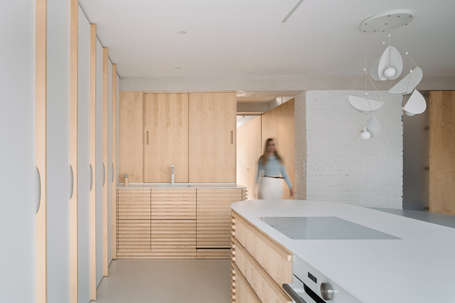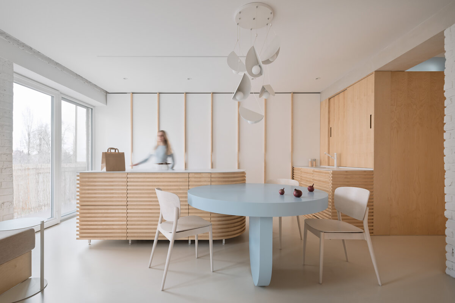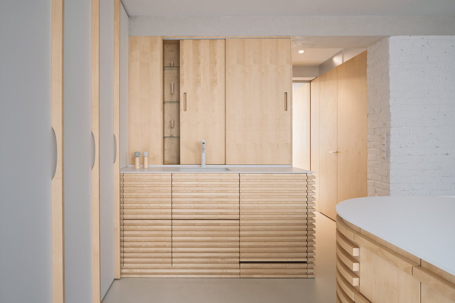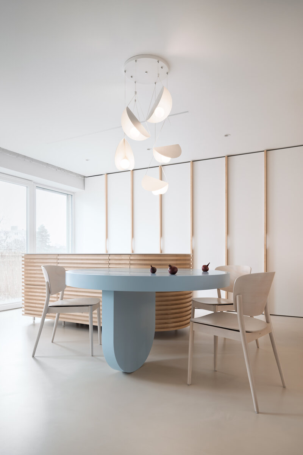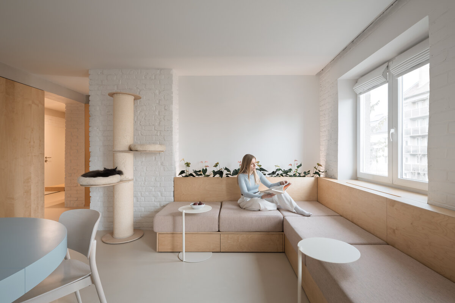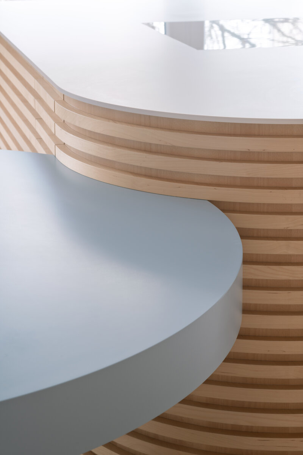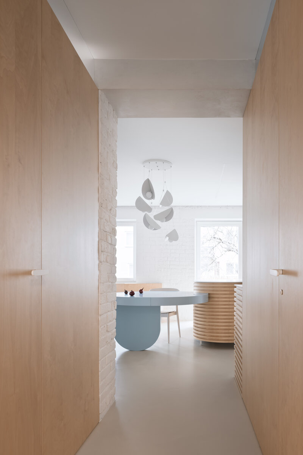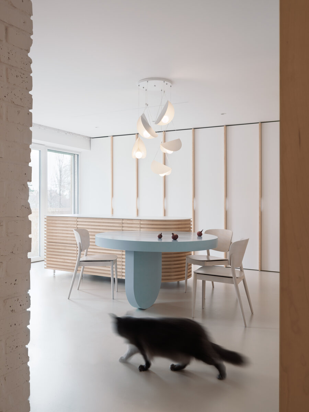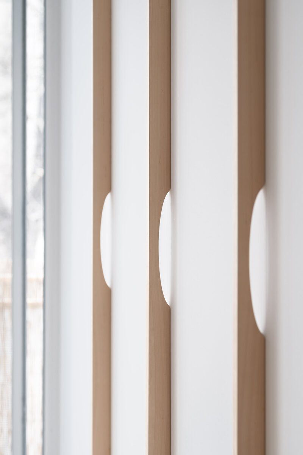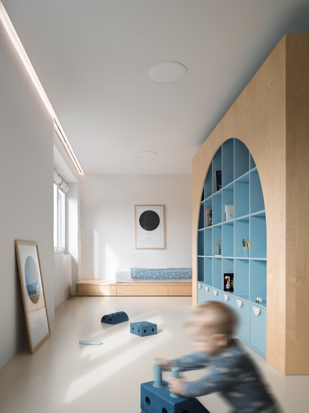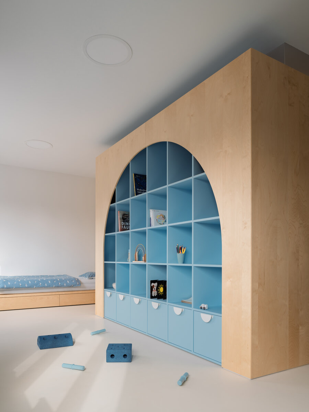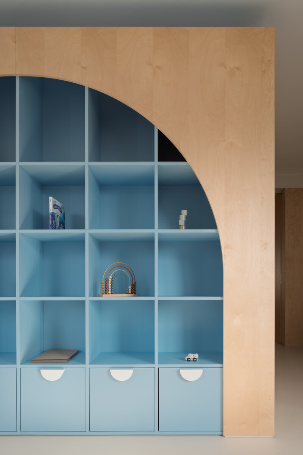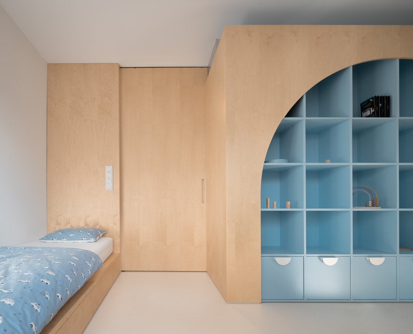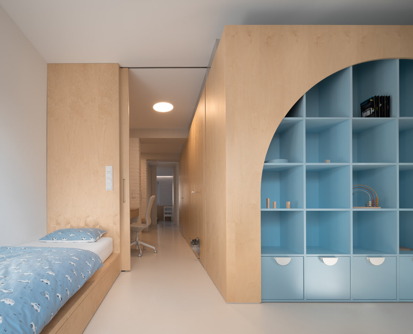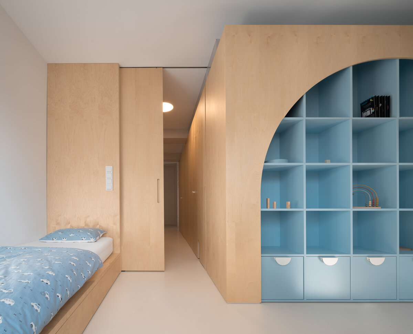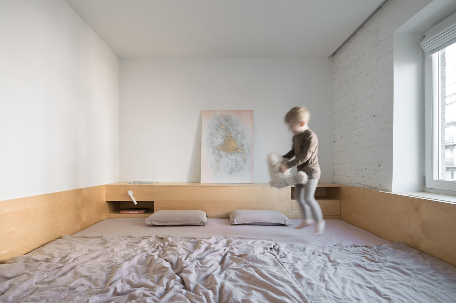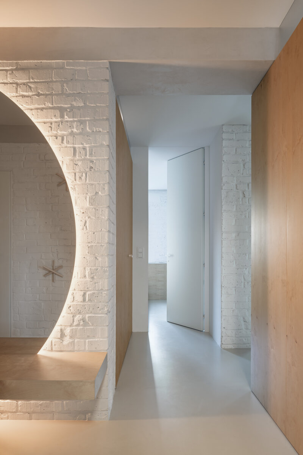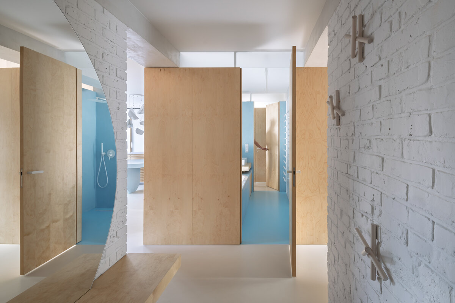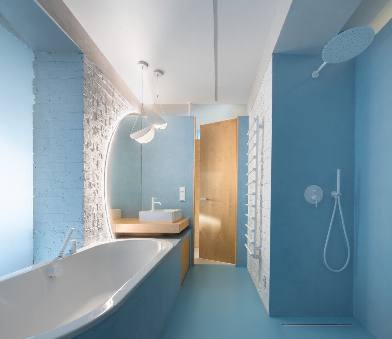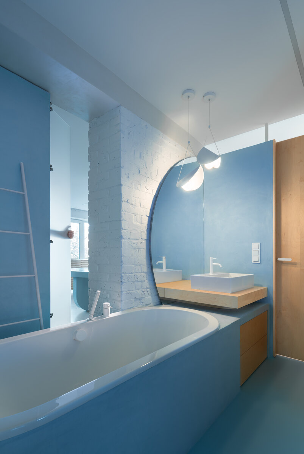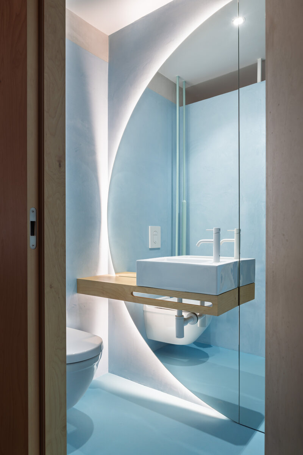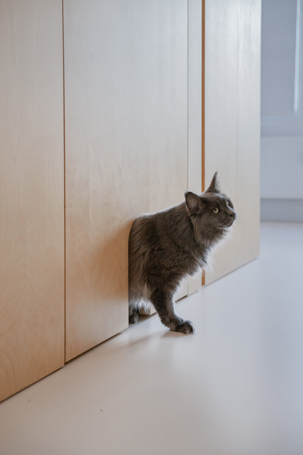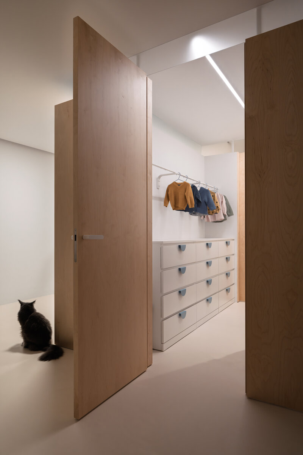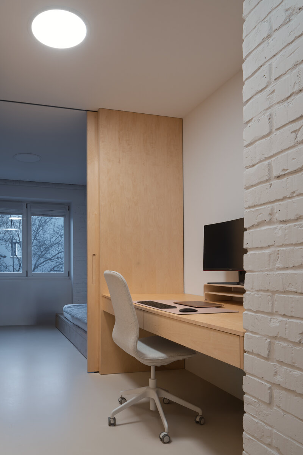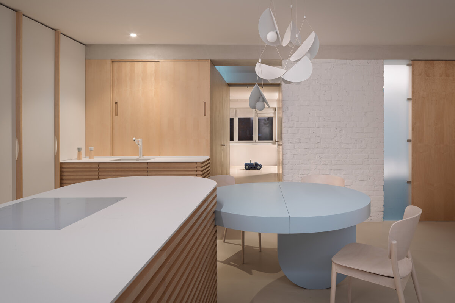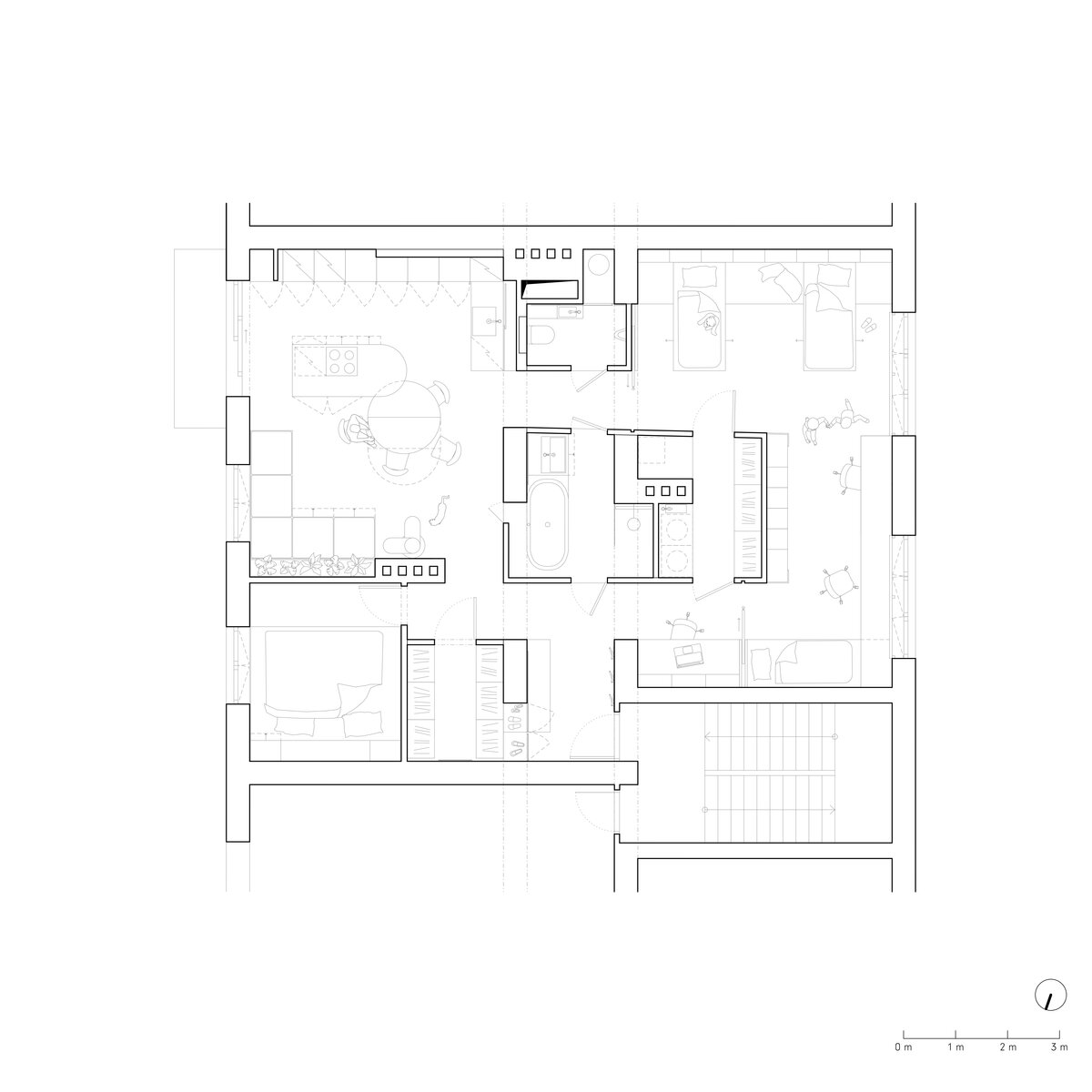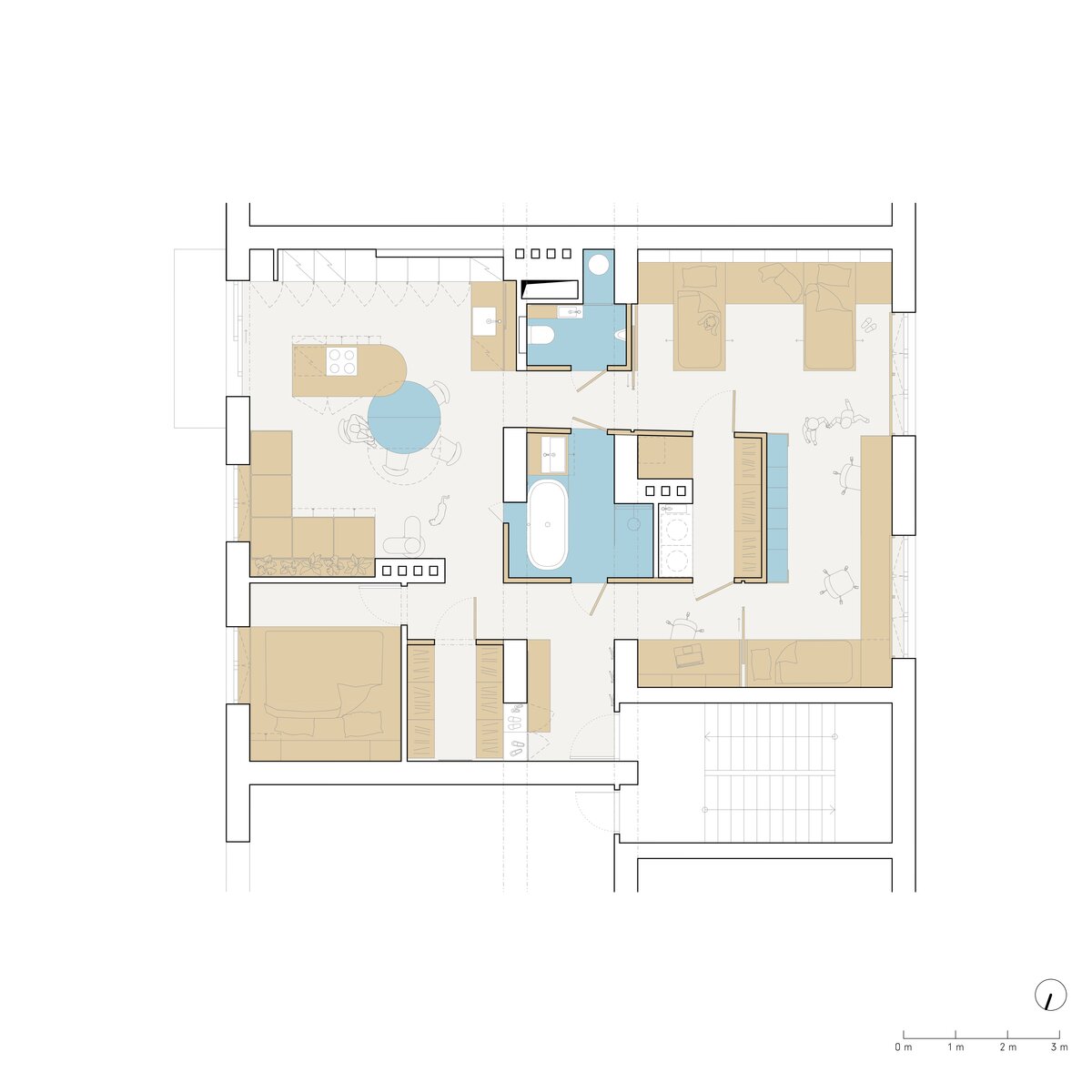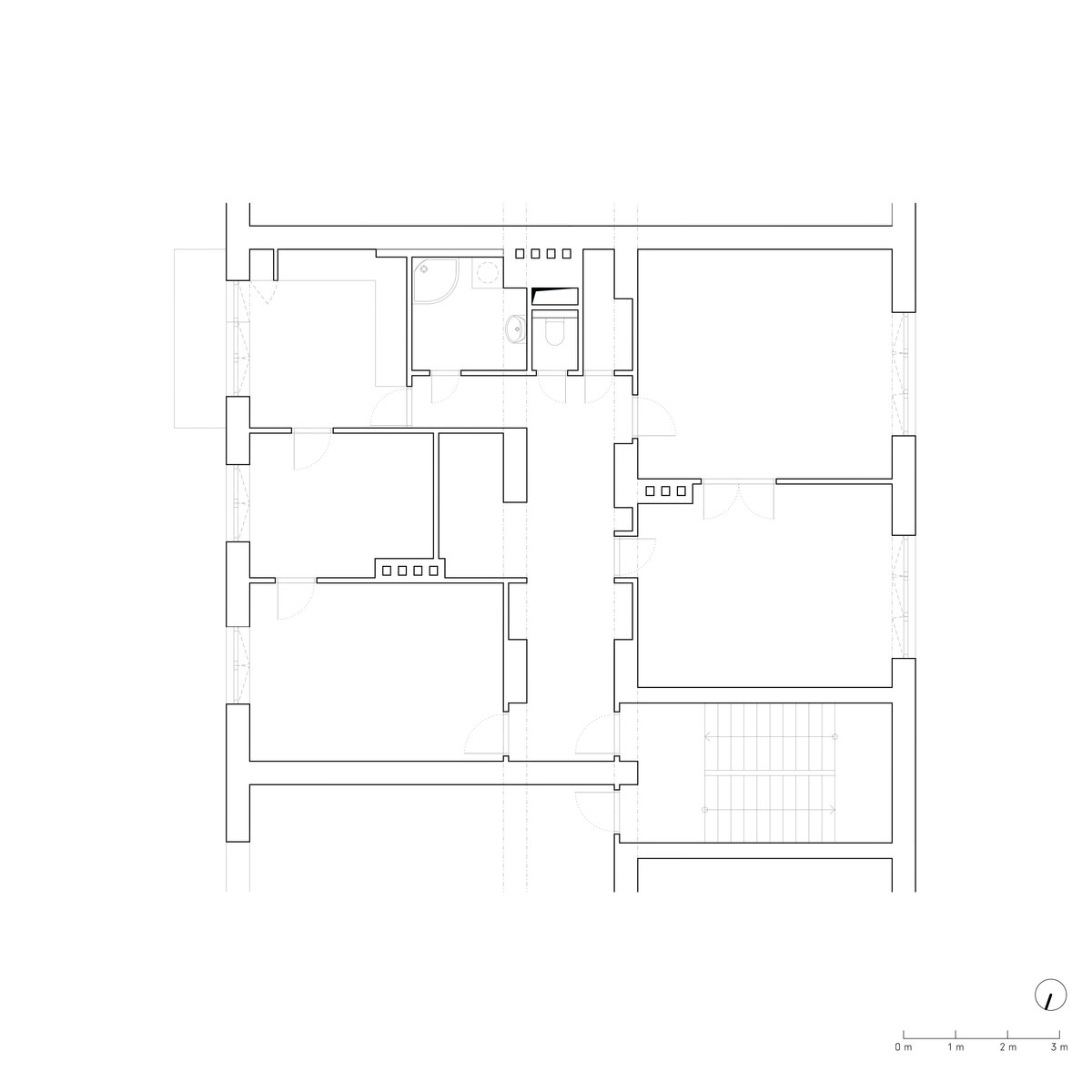| Author |
Ing. arch. Kateřina Horych |
| Studio |
Atel!er architekti s.r.o. |
| Location |
Hodonín |
| Investor |
soukromý |
| Supplier |
PP Stavební, AV podlahy, Danlux, Le bon |
| Date of completion / approval of the project |
October 2024 |
| Fotograf |
Tomáš Slavík |
The original idea of the clients differed significantly from the final solution. They were drawing from the historical layout of the apartment building from the 1950s, which featured a wide central hallway - it was meant to be a multifunctional space, a combination of a playroom, a relaxation area, and a social zone that would function as the heart of the home. However, this central space lacked natural light, and even opening it up to surrounding rooms would not provide sufficient illumination. Thus, we ultimately chose a completely opposite approach. We demolished almost all of the original partitions and built a bathroom and a children's closet in the center of the layout. Around this core, the individual living zones branch out. The main living space with the kitchen, a study, and children's rooms. The space can function together as one large open space, or it can be divided into smaller rooms based on mood with sliding doors. As a result, the apartment can transform over time and according to the current needs of the family.
The topic of load-bearing structures is to reveal their materiality. We had the load-bearing walls cleaned down to the brick structure, which we leave exposed without plaster, only applying a white coating. Therefore, we also wanted to reveal the original concrete beams down to the structural concrete, but due to insufficiently finished and fire-unsuitable exposed steel reinforcements, we were forced to modify the beams and apply a new light gray cement screed.
We approached the new shelves more as built-in furniture than traditional construction elements – light, functional, with a veneer of light birch that brings a warm and inviting tone to the interior. We chose this solution deliberately: the veneer is a more durable and practical choice for the most exposed surfaces around the central core, where traditional plaster would quickly degrade in quality. We did not forget about the smallest inhabitants either – we discreetly integrated a cat passage into one of the wardrobe doors, combining practicality with playfulness. We illuminated the core itself with glass skylights at the level of the concrete lintels, which allow natural light into the center of the layout. It is complemented by an opening window between the bathroom and kitchen, which not only visually connects the space but also allows for effective and natural ventilation. The theme of the atypical furniture is curves, which support the natural flow of the open space.
The interior feels light and clean, significantly enhanced by the cast polyurethane screed in a subtly creamy shade – cohesive, without seams, it visually unifies the floor and allows other materials to stand out. A subtle yet striking color accent is brought by blue, inspired by the traditional colors of Slovácko folk architecture, where it appears on the foundations of houses. In this project, it is reinterpreted in a contemporary spirit – it appears in the details of wooden furniture and even as a full-surface wall treatment in the central core, in the form of a blue screed, which gives the space a distinctive character and depth.
Green building
Environmental certification
| Type and level of certificate |
-
|
Water management
| Is rainwater used for irrigation? |
|
| Is rainwater used for other purposes, e.g. toilet flushing ? |
|
| Does the building have a green roof / facade ? |
|
| Is reclaimed waste water used, e.g. from showers and sinks ? |
|
The quality of the indoor environment
| Is clean air supply automated ? |
|
| Is comfortable temperature during summer and winter automated? |
|
| Is natural lighting guaranteed in all living areas? |
|
| Is artificial lighting automated? |
|
| Is acoustic comfort, specifically reverberation time, guaranteed? |
|
| Does the layout solution include zoning and ergonomics elements? |
|
Principles of circular economics
| Does the project use recycled materials? |
|
| Does the project use recyclable materials? |
|
| Are materials with a documented Environmental Product Declaration (EPD) promoted in the project? |
|
| Are other sustainability certifications used for materials and elements? |
|
Energy efficiency
| Energy performance class of the building according to the Energy Performance Certificate of the building |
G
|
| Is efficient energy management (measurement and regular analysis of consumption data) considered? |
|
| Are renewable sources of energy used, e.g. solar system, photovoltaics? |
|
Interconnection with surroundings
| Does the project enable the easy use of public transport? |
|
| Does the project support the use of alternative modes of transport, e.g cycling, walking etc. ? |
|
| Is there access to recreational natural areas, e.g. parks, in the immediate vicinity of the building? |
|
