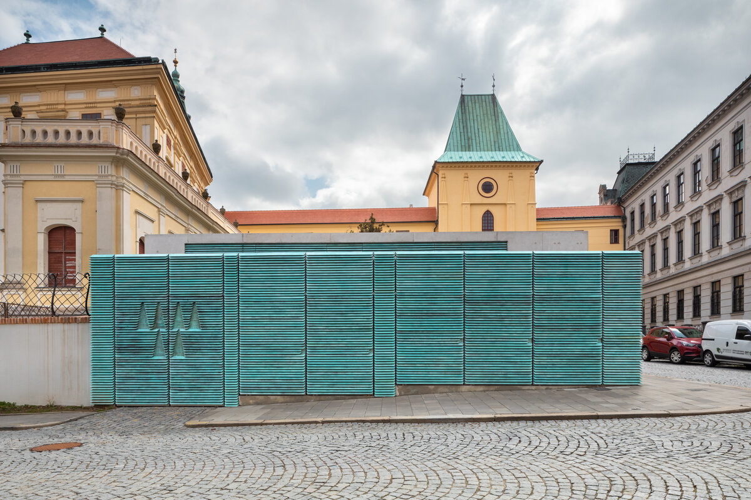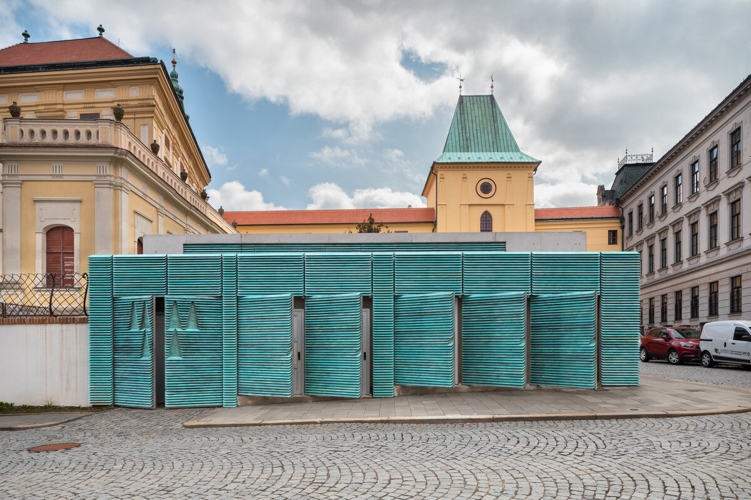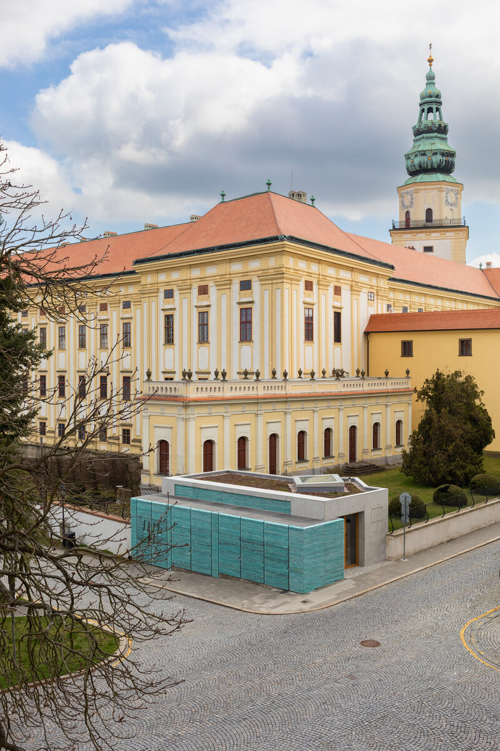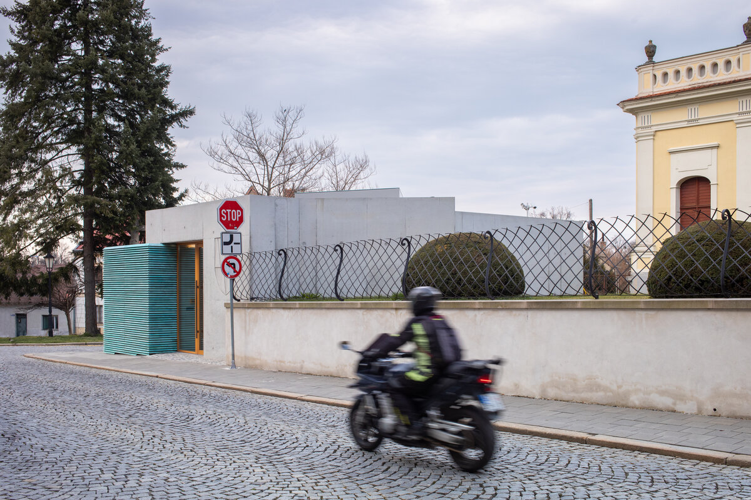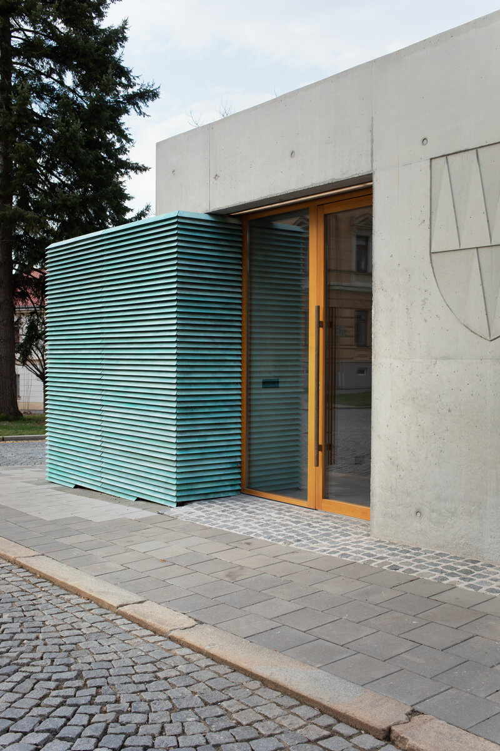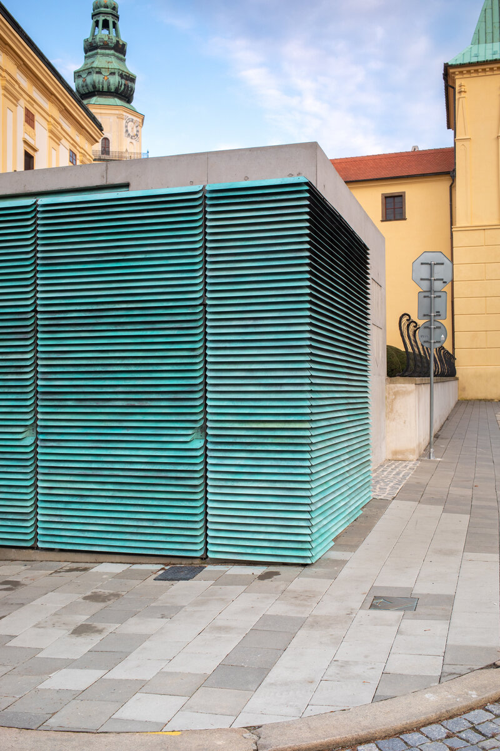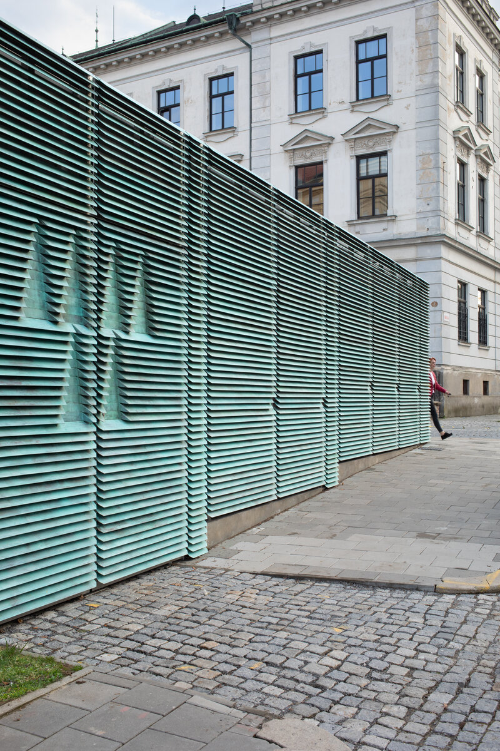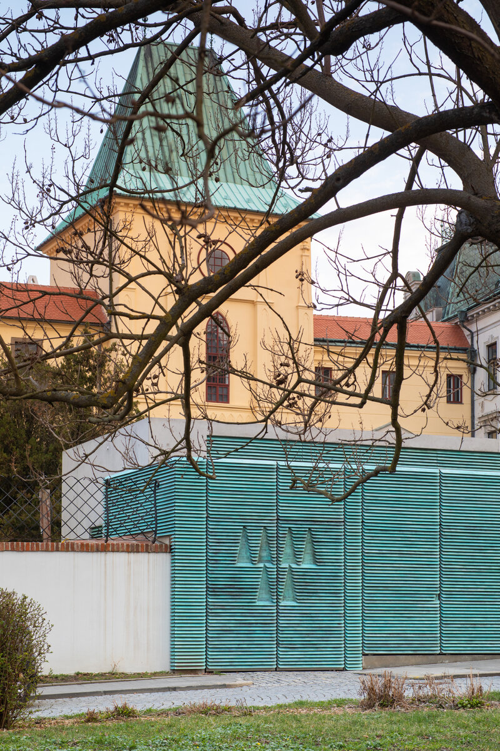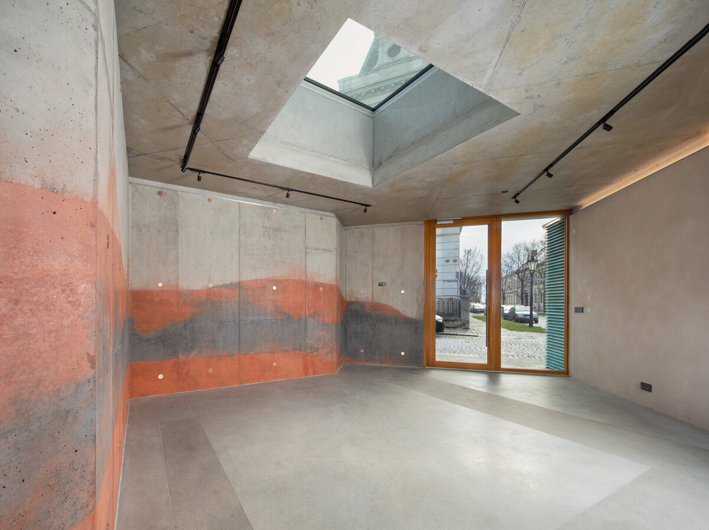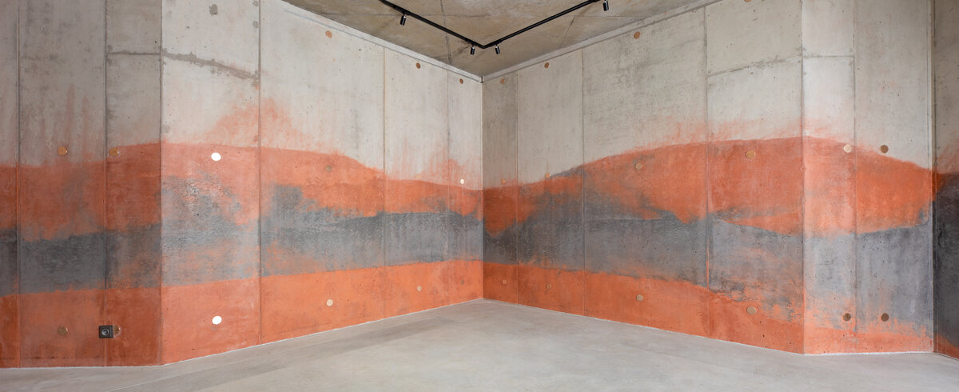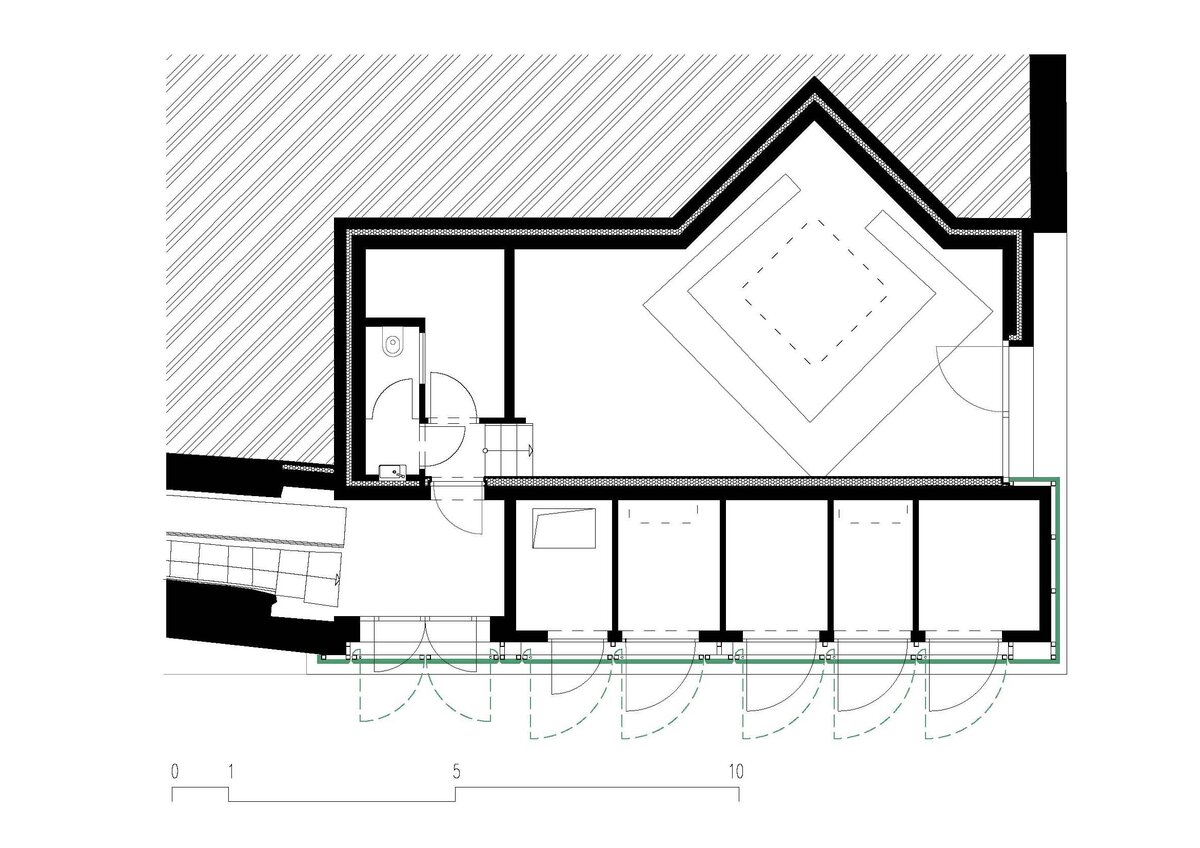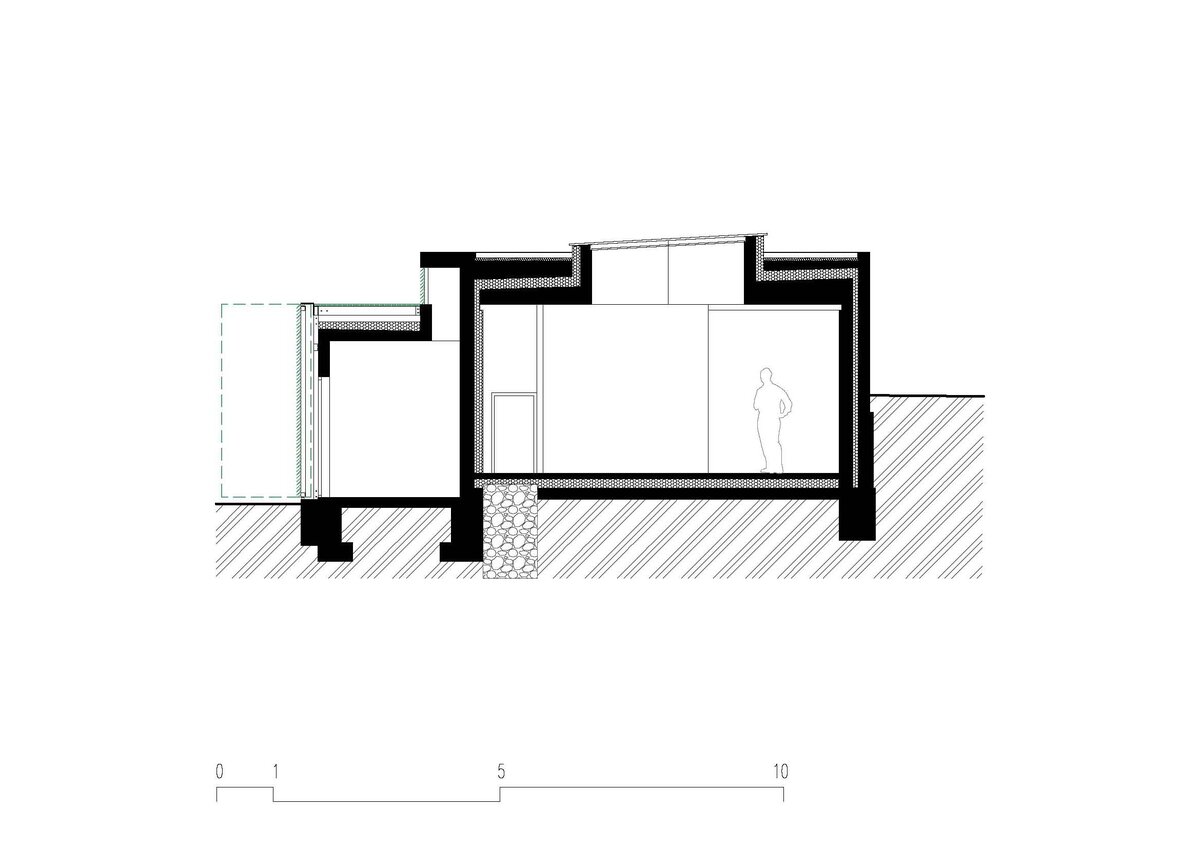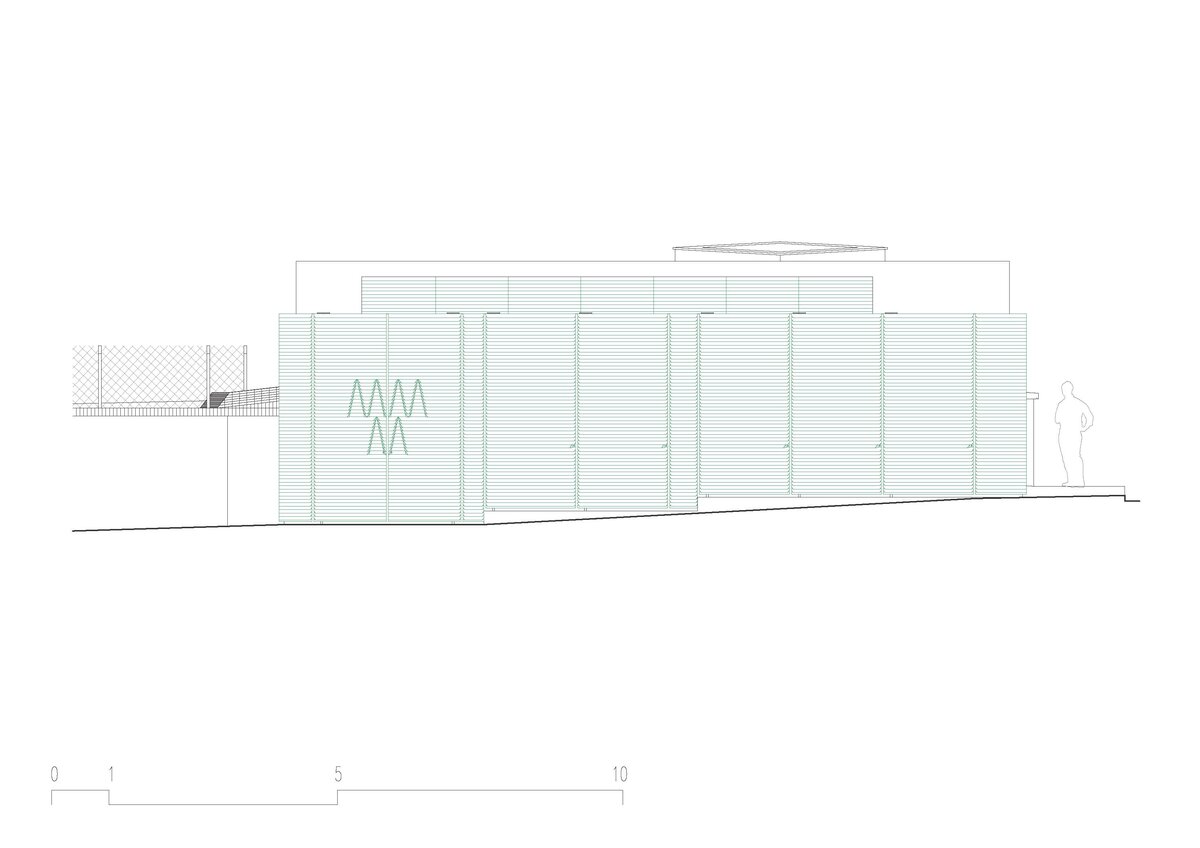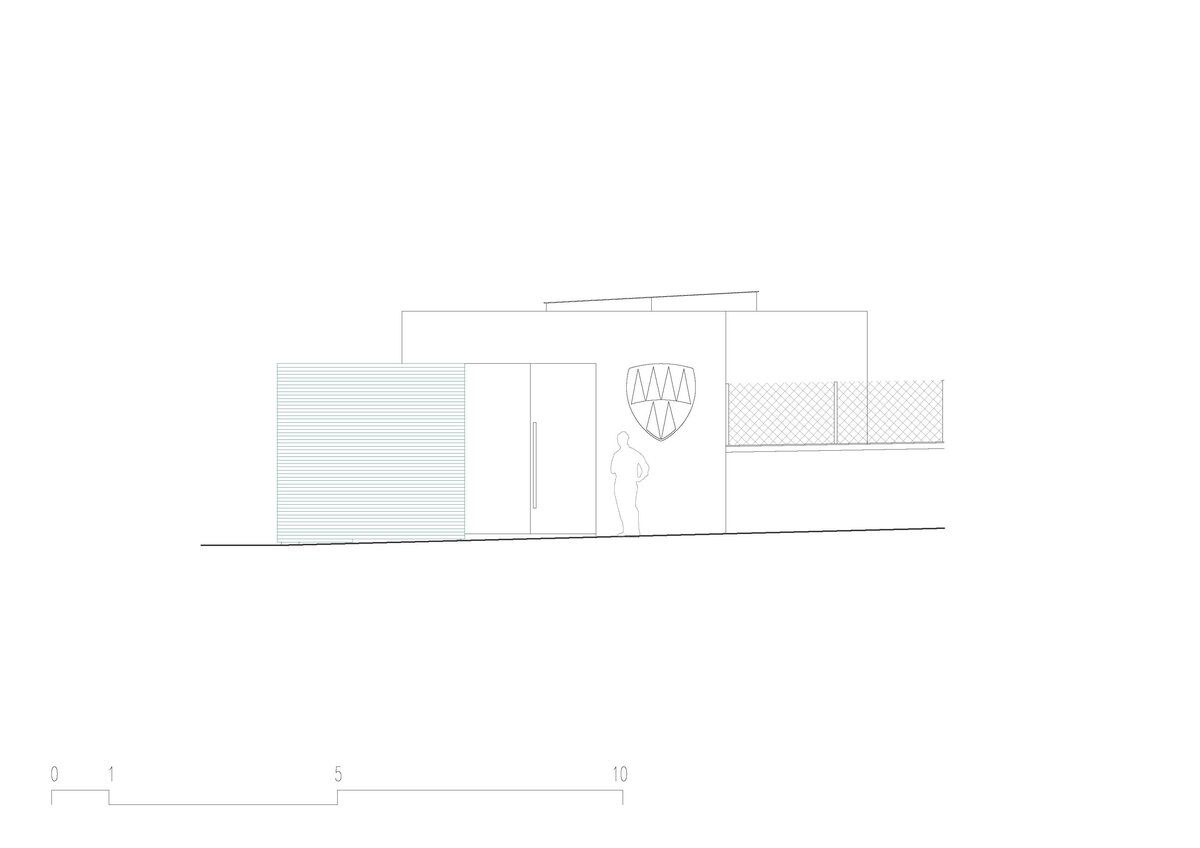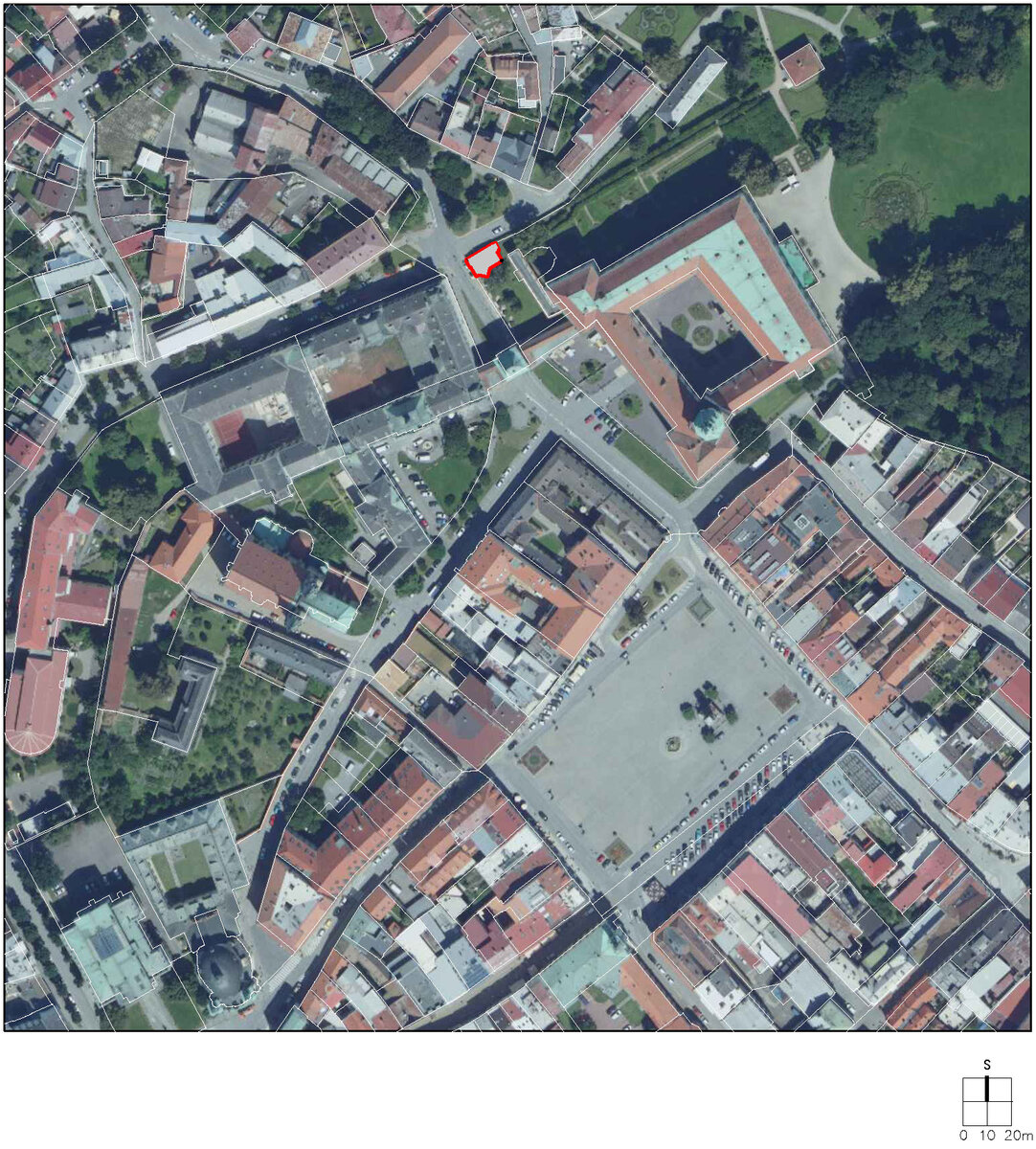| Author |
Autor: Vanda Štěpánová, Spolupráce: Ing. arch. Marek Štěpán, Ondřej Hanuš M. Sc, Ing. Pavel Vostál |
| Studio |
Atelier Štěpán |
| Location |
Pilařova, Kroměříž |
| Collaborating professions |
Mechanická odolnost a stabilita:Ing. Ladislav Huryta, PBŘ:Ing. Zbyněk Pospíšil, TZB:Ing. Kateřina Stratilová, Silnoproudy : Ing. Jaroslav Tesař, Ing. Pavel HorákSlaboproudy:Ing. Petr Skřebský |
| Investor |
Arcibiskupství olomoucké |
| Supplier |
Navláčil stavební firma |
| Date of completion / approval of the project |
November 2024 |
| Fotograf |
Libor Stavjaník |
In the context of the reconstruction of the Mlýnská Gate and Gardiska in Kroměříž, it was necessary to relocate the transformer station, which was located directly at the entrance to the UNESCO-protected building. A new transformer station was built as a technical structure of the smallest possible volume, accessible from the street for operation, to house the transformers and switchboards.
The entrance building to the castle cellars is designed as a representative shop for castle wine in direct connection with the cellars. In form and unified material, it represents a unique archaeological find of a Gothic bastion, which surprisingly appeared on the site originally planned for the transformer station. The building, with its shape resembling a bastion, is characterized by a diagonally inserted cubic volume above the excavations. This is similar to the rotated tower at Kroměříž Castle, which has Gothic foundations. The floor plan of the bastion is outlined in the interior with a different material in the floor, a skylight above it evokes the unroofed defensive tower and accentuates the find beneath it. Colored concrete in the interior indicates underground layers.
The transformer station's structure is reinforced concrete, with standardized doors. Ventilation of the cells is important due to the heat generated by the equipment, which is achieved by a chimney effect. Due to the high number of doors to the cells and the entrance to the castle cellars, it was necessary to unify the facade. This was achieved by wrapping the building in a second, slightly transparent facade, consisting of a metal structure with bronze patinated blinds. The greenish color of the metal optically connected the building with the historical environment, copper roofs, and towers. The gates to the cellars are highlighted by a stylized archbishop's coat of arms in the blinds. The entire building is made of one material, just like the original bastion. Concrete formwork allowed for the creation of plastic artistic elements, such as the relief of the archbishop's coat of arms on the facade at the entrance.
Green building
Environmental certification
| Type and level of certificate |
-
|
Water management
| Is rainwater used for irrigation? |
|
| Is rainwater used for other purposes, e.g. toilet flushing ? |
|
| Does the building have a green roof / facade ? |
|
| Is reclaimed waste water used, e.g. from showers and sinks ? |
|
The quality of the indoor environment
| Is clean air supply automated ? |
|
| Is comfortable temperature during summer and winter automated? |
|
| Is natural lighting guaranteed in all living areas? |
|
| Is artificial lighting automated? |
|
| Is acoustic comfort, specifically reverberation time, guaranteed? |
|
| Does the layout solution include zoning and ergonomics elements? |
|
Principles of circular economics
| Does the project use recycled materials? |
|
| Does the project use recyclable materials? |
|
| Are materials with a documented Environmental Product Declaration (EPD) promoted in the project? |
|
| Are other sustainability certifications used for materials and elements? |
|
Energy efficiency
| Energy performance class of the building according to the Energy Performance Certificate of the building |
|
| Is efficient energy management (measurement and regular analysis of consumption data) considered? |
|
| Are renewable sources of energy used, e.g. solar system, photovoltaics? |
|
Interconnection with surroundings
| Does the project enable the easy use of public transport? |
|
| Does the project support the use of alternative modes of transport, e.g cycling, walking etc. ? |
|
| Is there access to recreational natural areas, e.g. parks, in the immediate vicinity of the building? |
|
