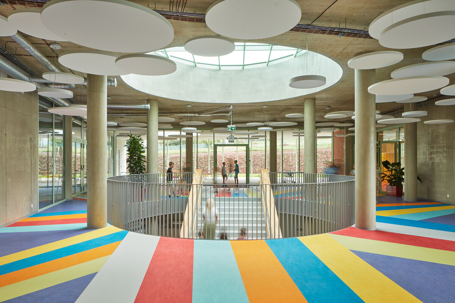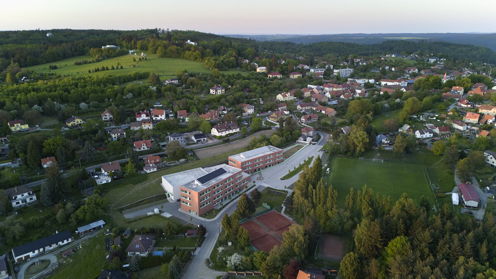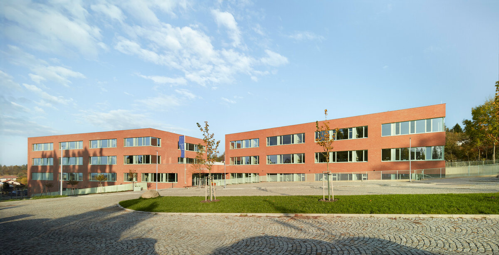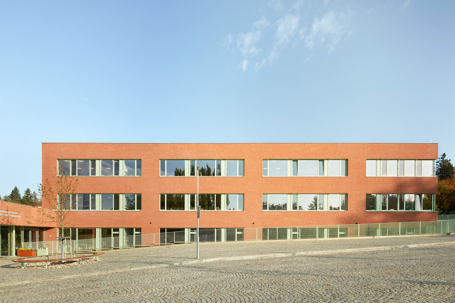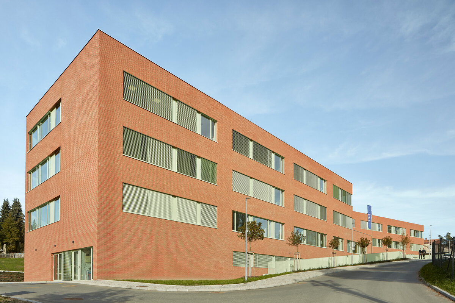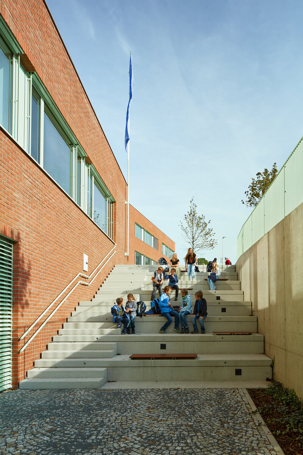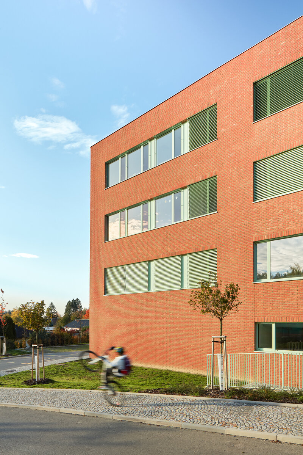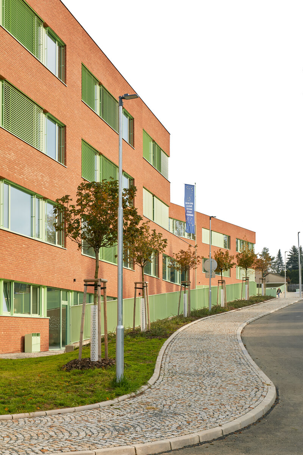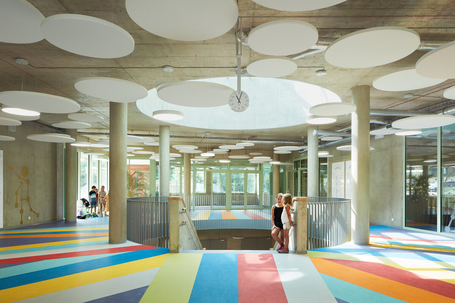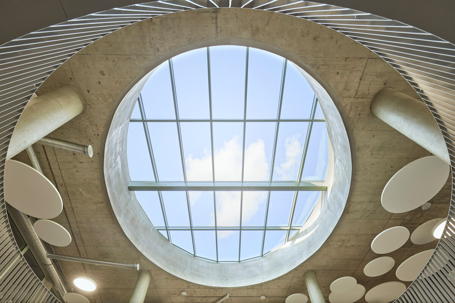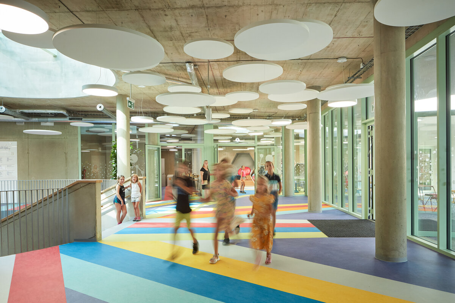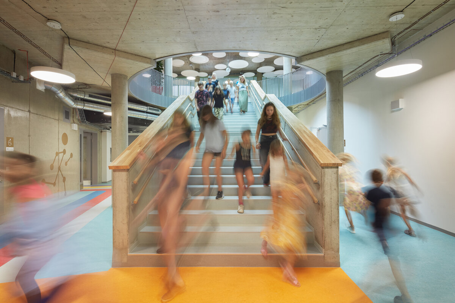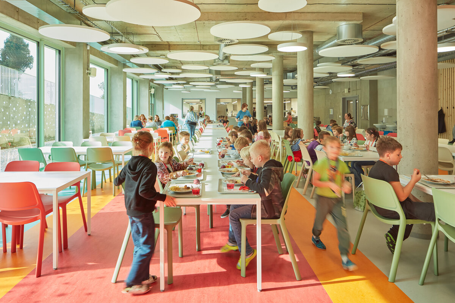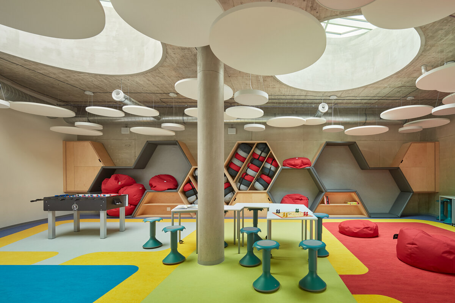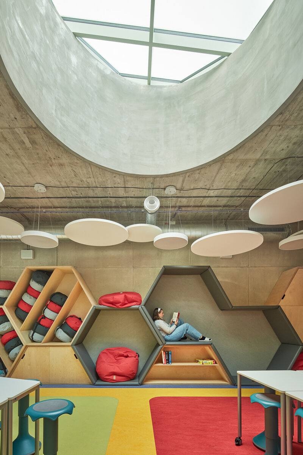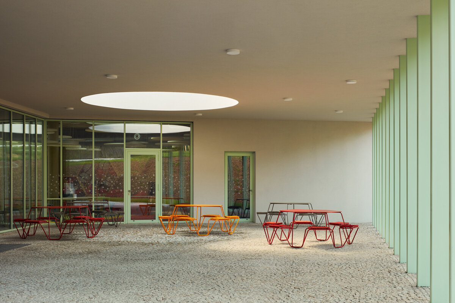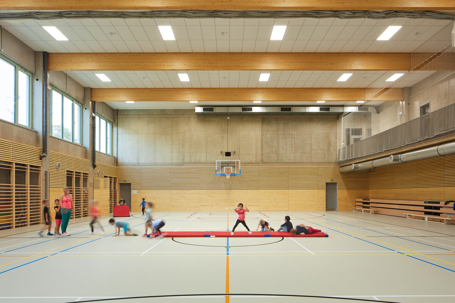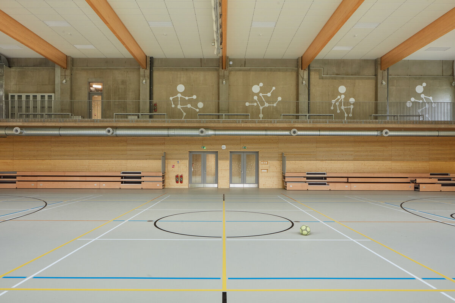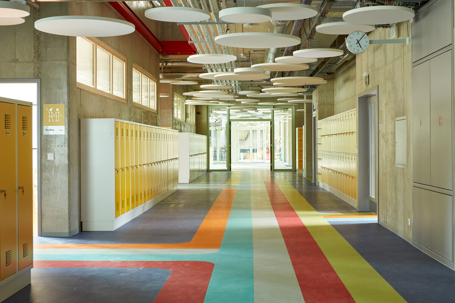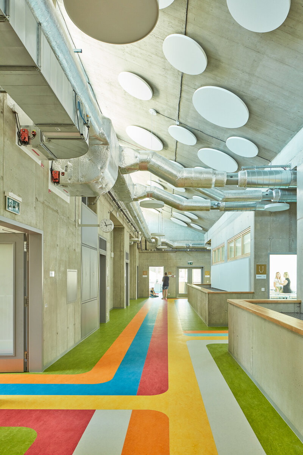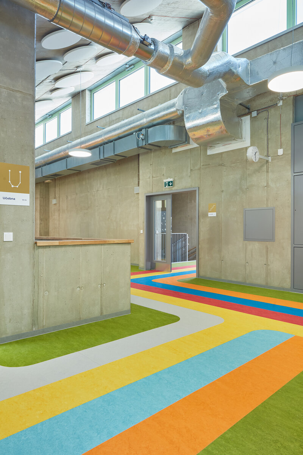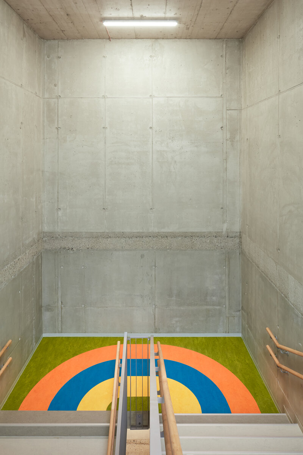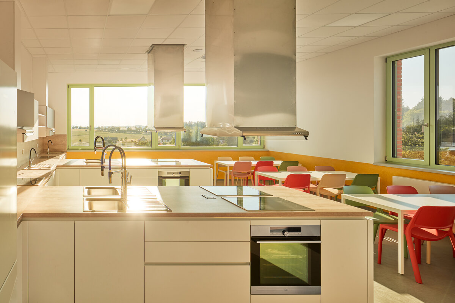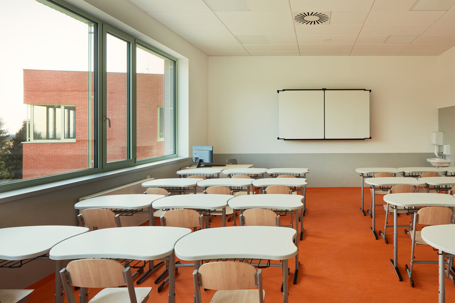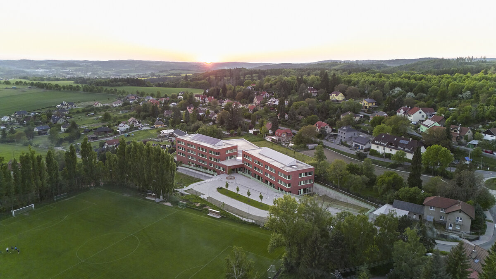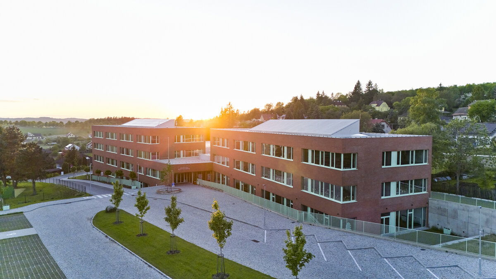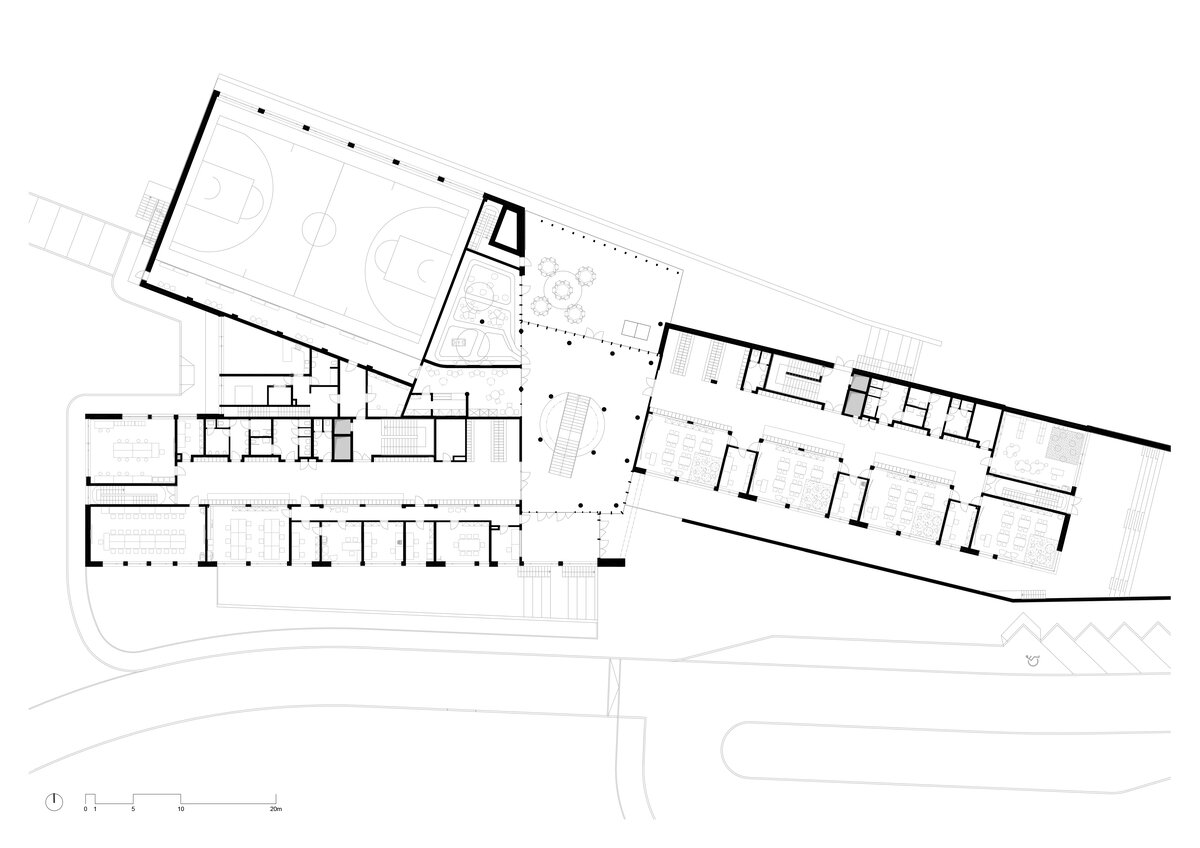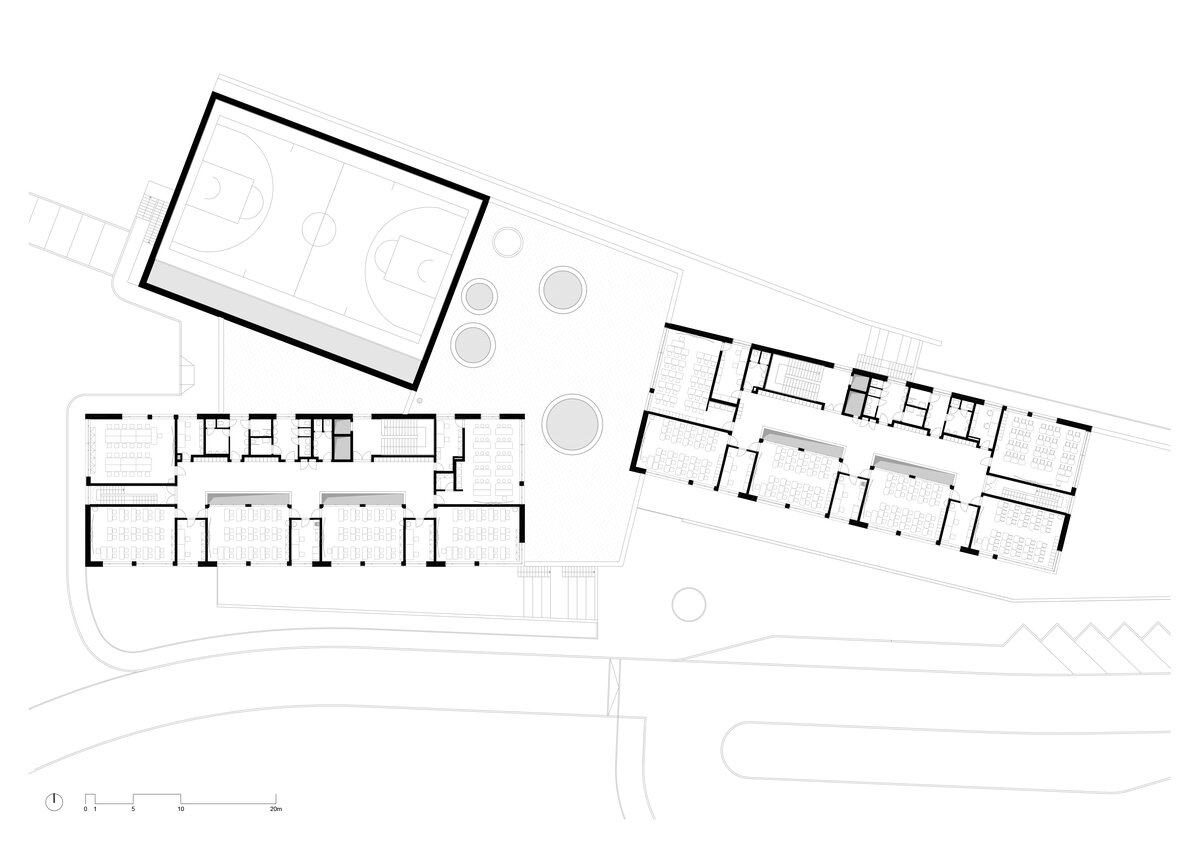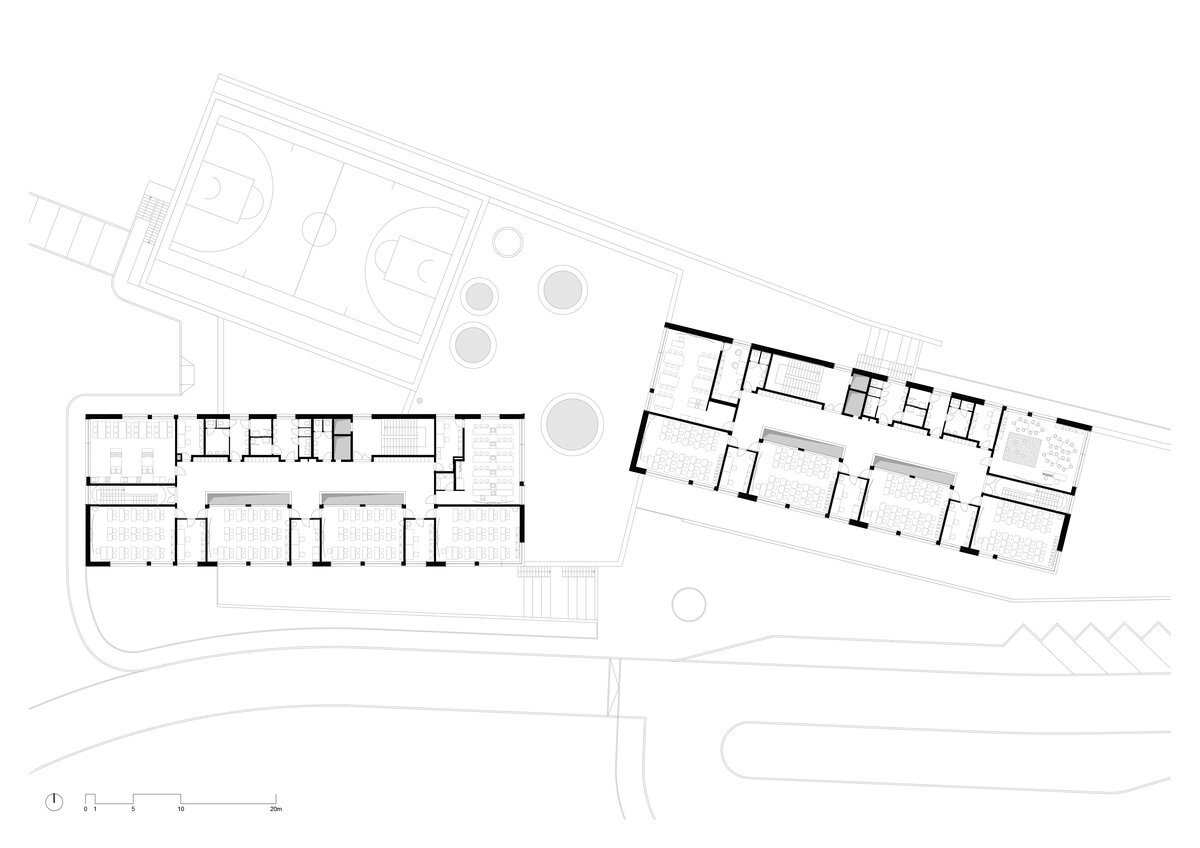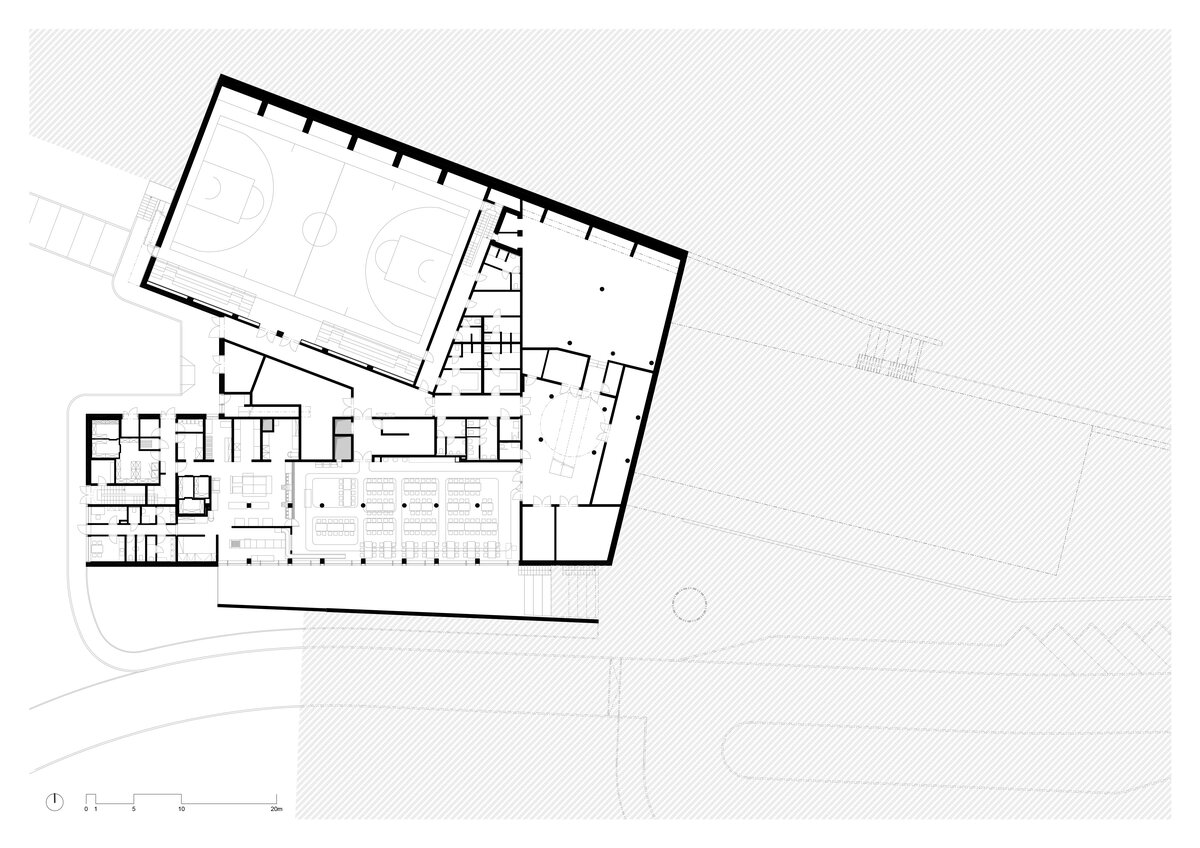| Author |
Ing. arch. Štěpán Braťka, Ing. arch. Michal Nekola, Ing. arch. Lucie Staňková, Ing. arch. Radek Šíma |
| Studio |
ATELIER 6, s.r.o. |
| Location |
Pod Hřištěm 490, 251 65 Ondřejov |
| Collaborating professions |
Energy Benefit Centre a.s. |
| Investor |
Dobrovolný svazek obcí Svazková škola Ondřejov |
| Supplier |
PKS stavby + ABP HOLDING – ZŠ Ondřejov |
| Date of completion / approval of the project |
May 2024 |
| Fotograf |
Peter Fabo |
A new elementary school of substantial volume, defined by economic logic, responding to the scale of the village, its history, and the spirit of the place.
Frogs sat around a puddle
And gazed at heavens high
Frog teacher pounding into skulls
The science of the sky.
...
“Just one more thing, please tell us sir,”
A frog asked, “Is it true?
Do creatures live there just like us,
Do frogs exist there too?”
— Jan Neruda, Cosmic Songs
Ondřejov, a village well known for its observatory, founded in 1905 by the Frič brothers, is home to a major institution conducting cutting-edge contemporary science. Its historic buildings, combining exposed brick facades and greenish copper domes, are also a beautiful example of the work of the renowned architect Josef Fanta. Thanks to the lifelong friendship between the founding brothers and the writer, journalist, and poet Jan Neruda, the Cosmic Songs were born — a jewel of Czech literature and an essential part of compulsory school reading. A quote from Cosmic Songs even appears on the observatory’s main facade.
Ondřejov, 35 km from Prague, has been growing dynamically thanks to good transport links, has joined with neighboring villages to build a new intermunicipal school for 540 pupils.
The large complex (lower and upper primary levels, gymnasium, cafeteria with kitchen, after-school clubs, student club, etc.), on a sloping site at the edge of the village, is divided into three main volumes connected by an entrance foyer. Their appearance is defined by a calm grid of window openings with light green frames contrasting with red brick cladding.
The materially pragmatic interior of exposed concrete is dominated by a “starry sky” of lighting elements, complemented by circular acoustic panels. A central staircase in a round opening is echoed by a circular skylight above. The star theme extends into the graphic design of the signage system, pictograms, logo, and the official name: Frič Brothers Elementary School. A special feature is the bold flooring design, which brightens the interior and helps with wayfinding, developed in collaboration with an artist.
When, at the beginning of September, during the school opening, the pupils recited “Frogs sat around a puddle, and gazed at heavens high…”, for a moment we felt that perhaps we had succeeded in the most important thing: building a school that will function smoothly and at the same time instill in children a connection to the place where they study and live.
The structural system is designed as a reinforced concrete monolith, primarily wall-based, supplemented by circular columns in the foyer and dining area. Monolithic ceilings support flat roofs with shed-type skylights. The gymnasium features walls composed of a combination of monolithic structures, prefabricated columns, and non-load-bearing masonry. The gymnasium roof consists of pitched trusses made from laminated timber.
The entire structure is founded on piles, and structural elements subjected to uplift forces from groundwater are anchored using tensile micropiles. Retaining walls were required due to complex terrain morphology.
The building meets all passive building standards. Heating is provided by a low-temperature system powered by three heat pumps utilizing geothermal energy from twenty 140-meter-deep boreholes. These provide heat for heating, ventilation, and hot water and an electric boiler acts as a backup. Waste cooling from hot water preparation cools the kitchen. Geothermal energy via reversible heat pumps is used for heating and cooling. This simultaneously leads to the regeneration of boreholes after the heating season.
Ventilation is mechanically driven with heat recovery based on CO2 measurements, crucial during climatic extremes. Moderate periods allow natural window ventilation. Fresh air enters occupied spaces and is extracted from corridors and sanitary areas. During the summer period, when daytime temperatures are high, the ventilation system is used for nighttime precooling. Air extraction is naturally provided by roof skylights. Given the passive nature of the building, the entire ventilation system is designed for low air velocities.
One of the key features of the design were the exposed technical installations. This required careful aesthetic and careful coordination of all involved disciplines. The sloped roofs of the skylights support photovoltaic panels with a total output of 30 kWp. The system also includes a battery storage unit with a capacity of 18 kWh.
Rainwater is collected for irrigating greenery. A dedicated fire reservoir guarantees firefighting water supply. Construction included extensive infrastructure including new transportation connections and primary utility networks.
Green building
Environmental certification
| Type and level of certificate |
-
|
Water management
| Is rainwater used for irrigation? |
|
| Is rainwater used for other purposes, e.g. toilet flushing ? |
|
| Does the building have a green roof / facade ? |
|
| Is reclaimed waste water used, e.g. from showers and sinks ? |
|
The quality of the indoor environment
| Is clean air supply automated ? |
|
| Is comfortable temperature during summer and winter automated? |
|
| Is natural lighting guaranteed in all living areas? |
|
| Is artificial lighting automated? |
|
| Is acoustic comfort, specifically reverberation time, guaranteed? |
|
| Does the layout solution include zoning and ergonomics elements? |
|
Principles of circular economics
| Does the project use recycled materials? |
|
| Does the project use recyclable materials? |
|
| Are materials with a documented Environmental Product Declaration (EPD) promoted in the project? |
|
| Are other sustainability certifications used for materials and elements? |
|
Energy efficiency
| Energy performance class of the building according to the Energy Performance Certificate of the building |
A
|
| Is efficient energy management (measurement and regular analysis of consumption data) considered? |
|
| Are renewable sources of energy used, e.g. solar system, photovoltaics? |
|
Interconnection with surroundings
| Does the project enable the easy use of public transport? |
|
| Does the project support the use of alternative modes of transport, e.g cycling, walking etc. ? |
|
| Is there access to recreational natural areas, e.g. parks, in the immediate vicinity of the building? |
|
