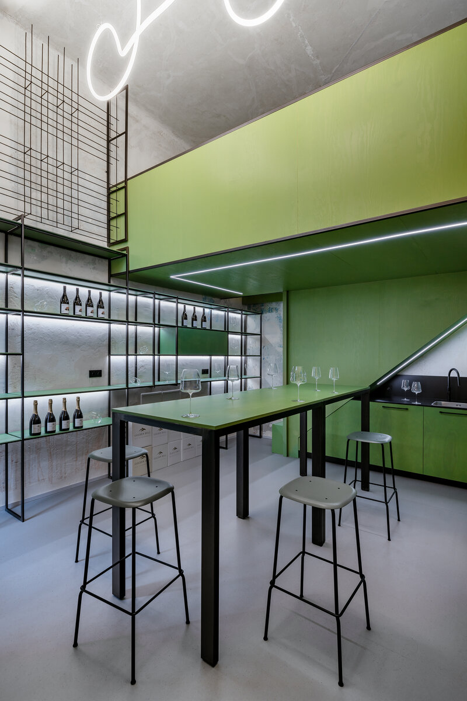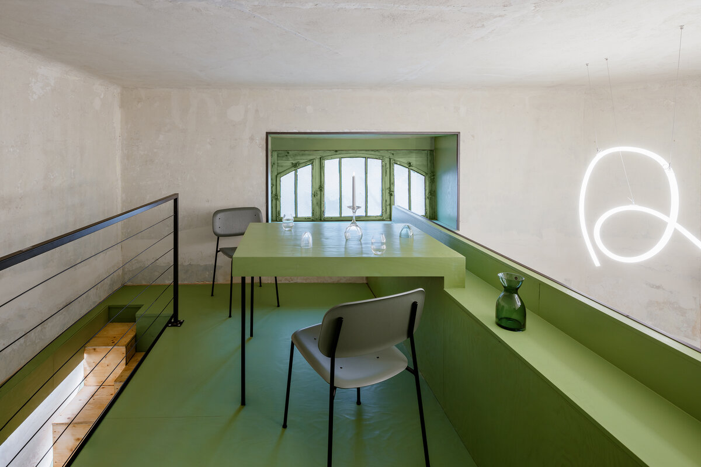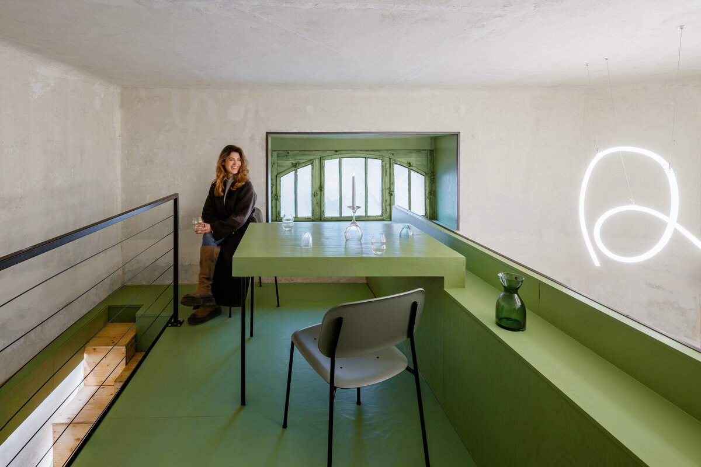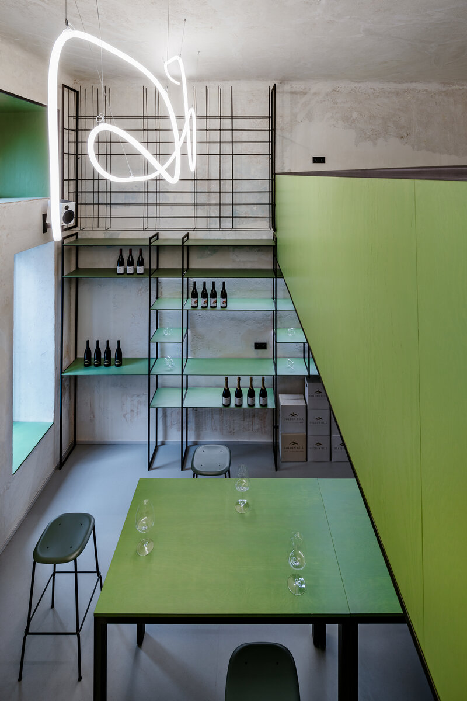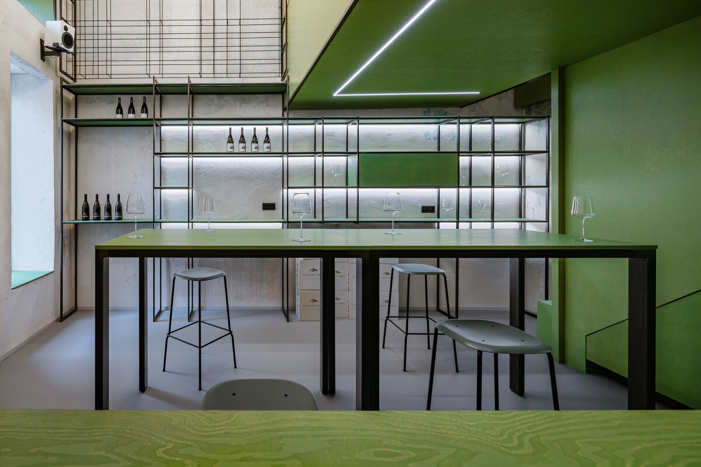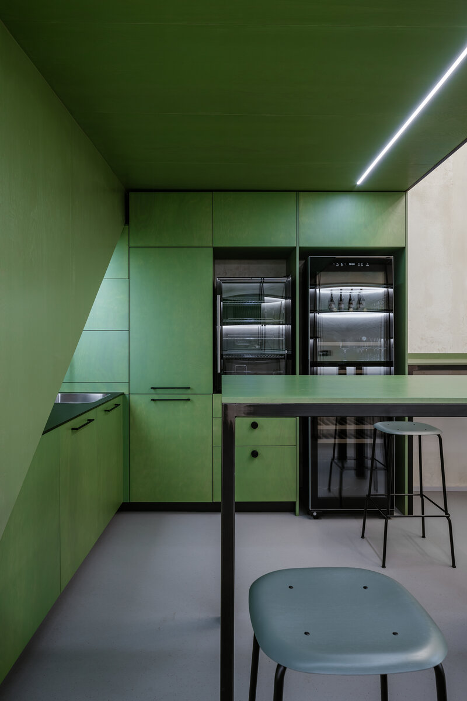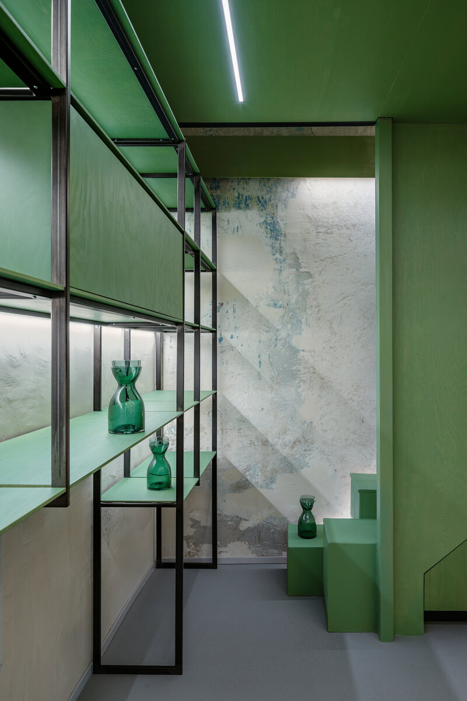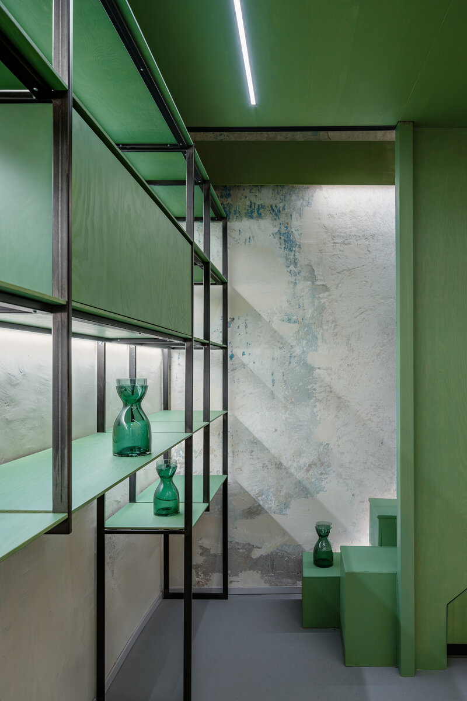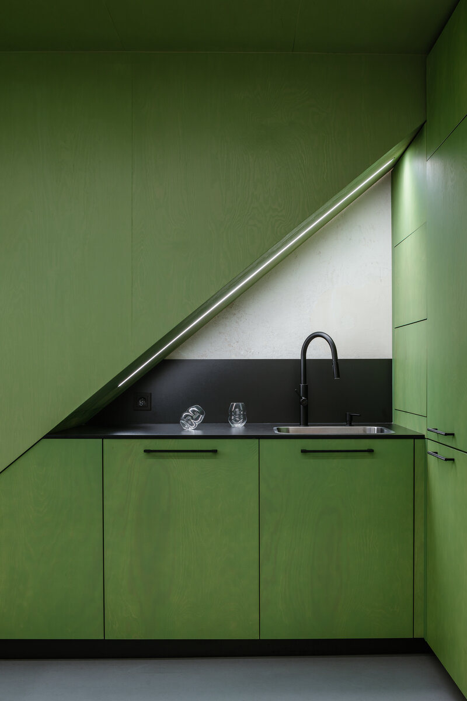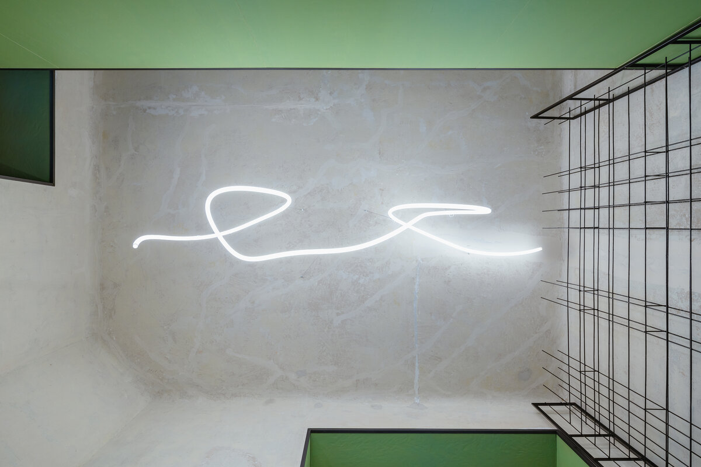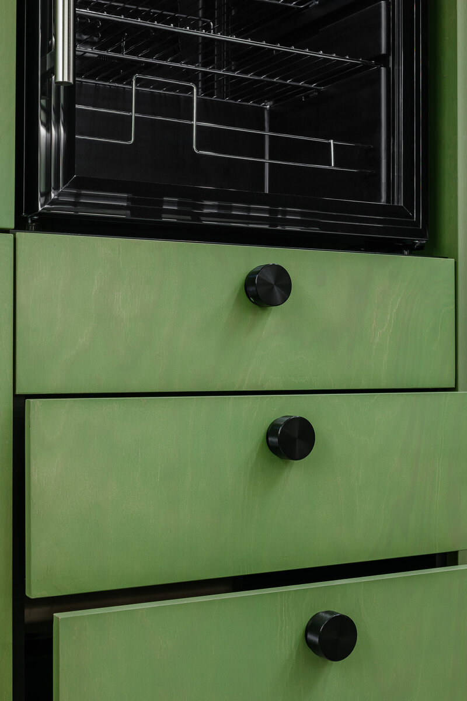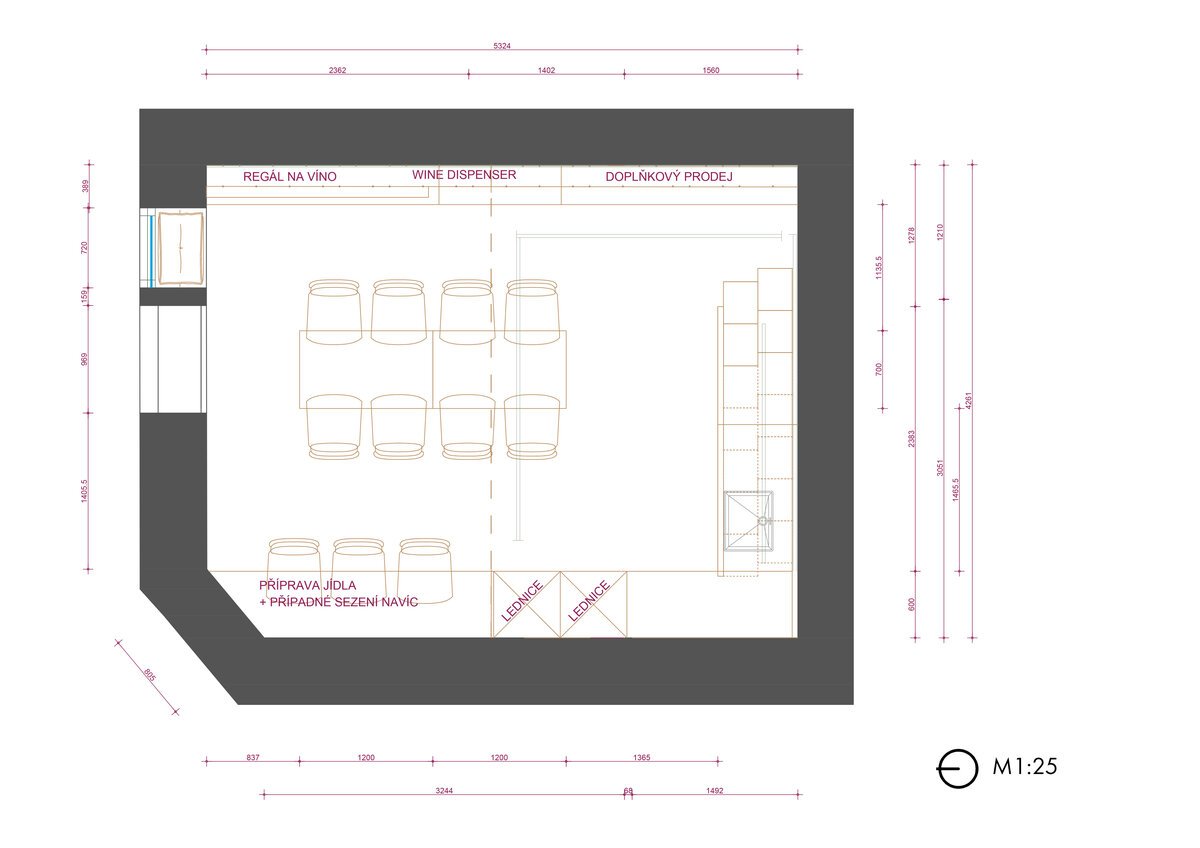| Author |
Studio MA s.r.o. (Ing. arch. Dan Merta, Bc. Kateřina Hronková, Ing. arch. Martin Pavlíček) |
| Studio |
Studio MA s.r.o. |
| Location |
Praha - Vinohrady, Moravská 40 |
| Investor |
Zlati Grič |
| Supplier |
Voix |
| Date of completion / approval of the project |
February 2025 |
| Fotograf |
Václav Novák |
The originally small space in Vinohrady was transformed into a spacious wine showroom for the Zlati Grič winery. The goal was to create a place that would combine modern design with the tradition of Slovenian wines.
The Zlati Grič winery is located in northeastern Slovenia, in the village of Slovenske Konjice, and boasts more than 800 years of winemaking tradition. It manages 80 hectares of vineyards, mainly planted with white varieties such as Sauvignon, Pinot Blanc, Pinot Gris and Riesling. The winery offers a wide range of wines, from fresh and young to mature and archive.
The investors' fundamental requirement was that the interior's aesthetics resonate with the character of the Zlati Grič wines - that it would appear exclusive, yet natural and authentic. Therefore, we worked with the principles of minimalism and raw materials that allow their natural beauty to stand out. The steel structures remained intact, including their joints, while the green tones of the interior, evoking vineyards, are intended to optically connect the space with the landscape.
The space was designed with an emphasis on functionality and visual purity. The dominant green area seamlessly connects the individual parts of the interior, while subtle metal elements bring lightness and structure. The shelving system is designed so that the wines are not only displayed, but also become part of the overall design.
A green block was inserted into the large space, thanks to which the high ceilings were used. Not only practical facilities in the form of a kitchenette and bar were created, but also new levels for seating and private meetings. The modification of the original structure enabled more efficient use of the overall space. The block naturally divides the space, creating a more intimate atmosphere while maintaining the airiness of the interior.
A specific atmosphere is created by lighting elements - from indirect LED lighting, which emphasizes the lines of the space, to the dominant pendant light, whose organic shape refers to the movement of poured wine. The resulting showroom is not only a place for presenting wines, but also a modern space for meeting and discovering wine culture.
A key role in the overall experience was also played by the cooperation with the company Voix, which took care of the sound system of the space and the connection of the space to the Smarthome system. The carefully selected audio system ensures a pleasant atmosphere and allows the perception of the sp
The Zlati Grič Winery is designed as a tasting and exhibition space, serving as a wine showroom with a total area of 22.67 m². The project was created in 2024. The investor requested a modern space reflecting the tradition and character of their wines.
The space is located in Vinohrady and has undergone a significant reconstruction from an originally small interior to an airy showroom with an open layout. The main structural element is the exposed steel supporting structures including joints that underline the industrial character of the space. The interior uses minimalist design and natural materials, mainly wood and metal, which are left in their raw form without unnecessary surface treatments.
The color scheme of the space is based on shades of green that refer to the winery's vineyards and connect the interior with the landscape of wine origin. The green block in the space contains functional facilities including a kitchenette and a bar. This block also divides the space and allows the use of high ceilings to create a floor with seating and private meetings.
The shelving system is designed to effectively display a wide range of wines, while also acting as a design element. The shelving structure is lightweight, metal, and ensures easy handling of the displayed products.
The lighting is a combination of indirect LED light, which emphasizes the lines of the interior, and a distinctive organic-shaped pendant lamp inspired by the movement of poured wine. The lighting design ensures functional and aesthetic lighting of the presentation and tasting areas.
The sound technology and integration into the Smarthome system were implemented by Voix. The audio system used is designed to evenly cover the entire space and create a pleasant sound backdrop without disturbing effects, which underlines the tasting experience.
The original structure was modified with the aim of maximum use of the spatial capacity and ensuring optimal circulation of visitors. Emphasis was placed on the cleanliness and functionality of the interior, which allows easy orientation and smooth movement.
Overall, the space is designed with a combination of the investor's functional requirements, the aesthetic principles of minimalism, and respect for the tradition of winemaking, creating a modern showroom suitable for presenting wines and organizing tastings.
Green building
Environmental certification
| Type and level of certificate |
-
|
Water management
| Is rainwater used for irrigation? |
|
| Is rainwater used for other purposes, e.g. toilet flushing ? |
|
| Does the building have a green roof / facade ? |
|
| Is reclaimed waste water used, e.g. from showers and sinks ? |
|
The quality of the indoor environment
| Is clean air supply automated ? |
|
| Is comfortable temperature during summer and winter automated? |
|
| Is natural lighting guaranteed in all living areas? |
|
| Is artificial lighting automated? |
|
| Is acoustic comfort, specifically reverberation time, guaranteed? |
|
| Does the layout solution include zoning and ergonomics elements? |
|
Principles of circular economics
| Does the project use recycled materials? |
|
| Does the project use recyclable materials? |
|
| Are materials with a documented Environmental Product Declaration (EPD) promoted in the project? |
|
| Are other sustainability certifications used for materials and elements? |
|
Energy efficiency
| Energy performance class of the building according to the Energy Performance Certificate of the building |
E
|
| Is efficient energy management (measurement and regular analysis of consumption data) considered? |
|
| Are renewable sources of energy used, e.g. solar system, photovoltaics? |
|
Interconnection with surroundings
| Does the project enable the easy use of public transport? |
|
| Does the project support the use of alternative modes of transport, e.g cycling, walking etc. ? |
|
| Is there access to recreational natural areas, e.g. parks, in the immediate vicinity of the building? |
|
