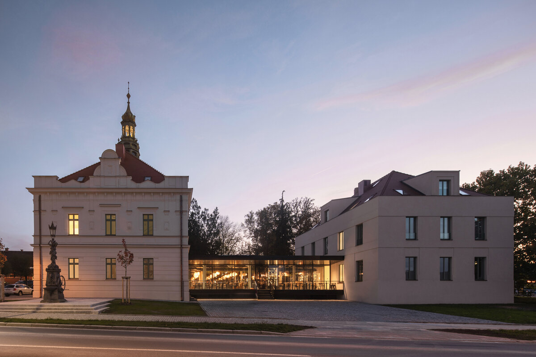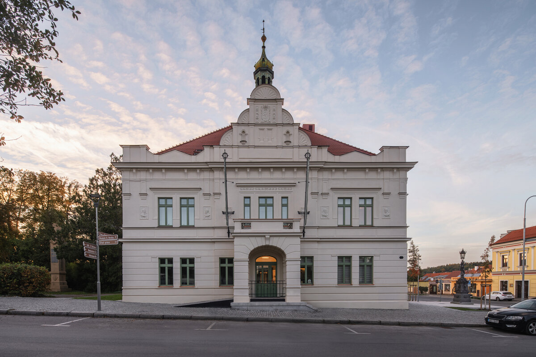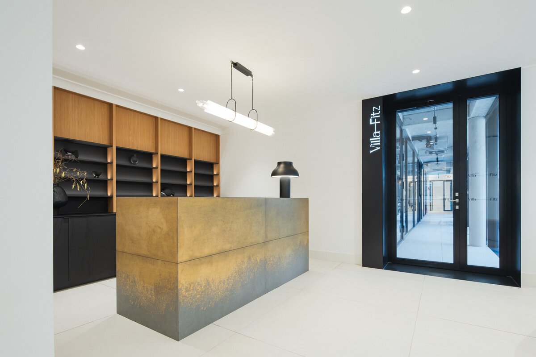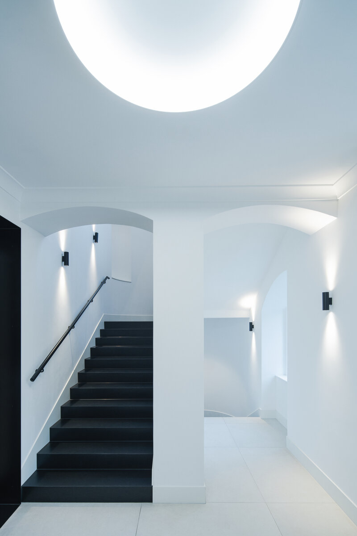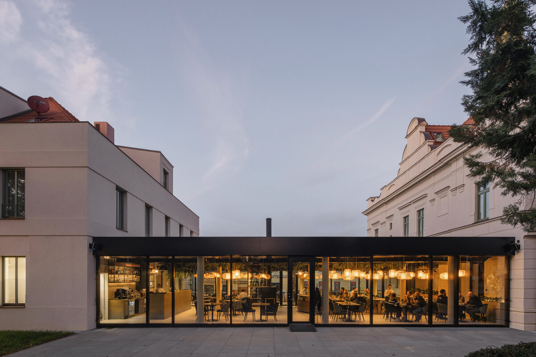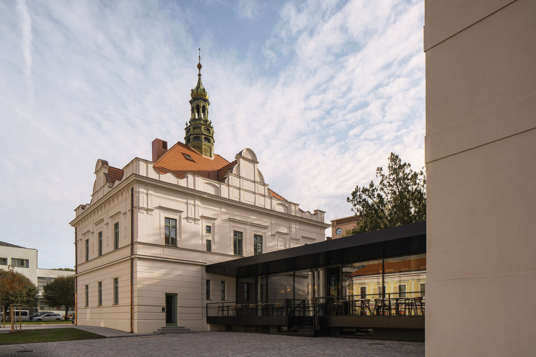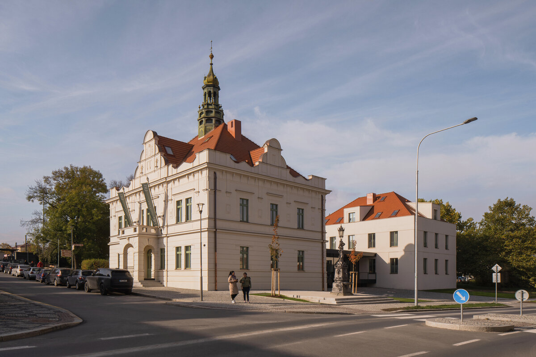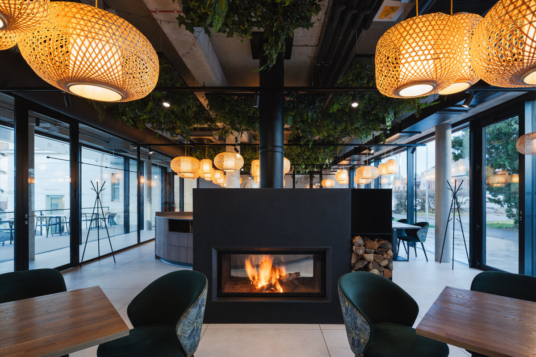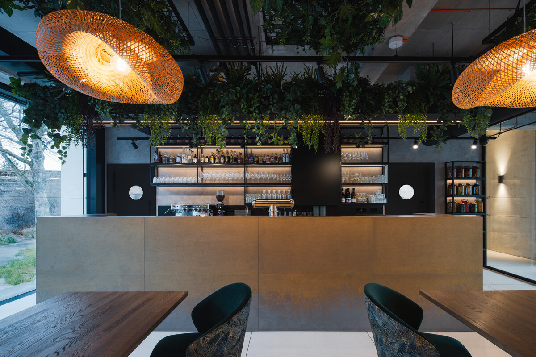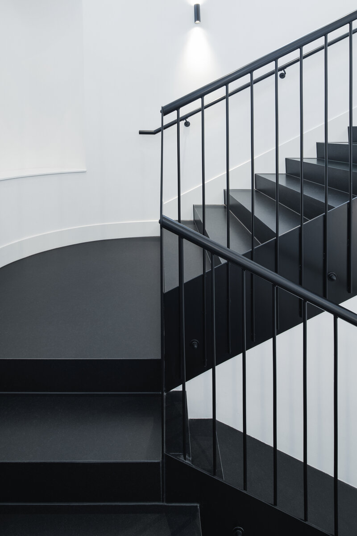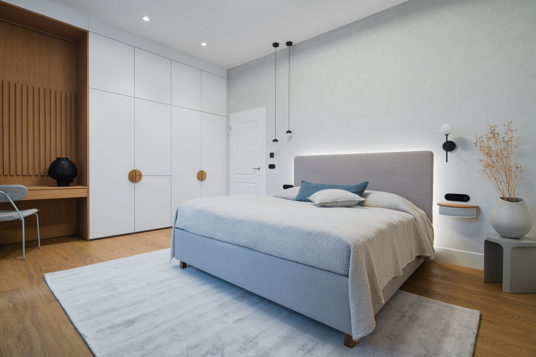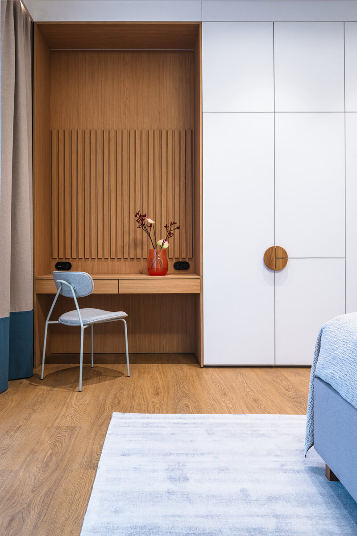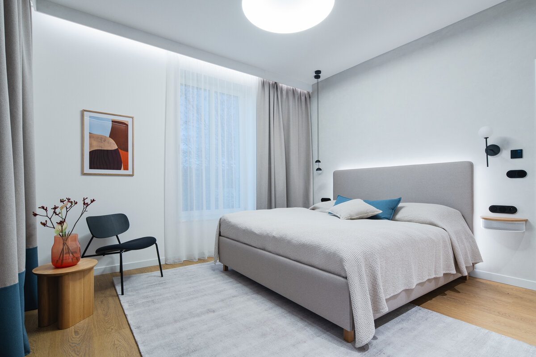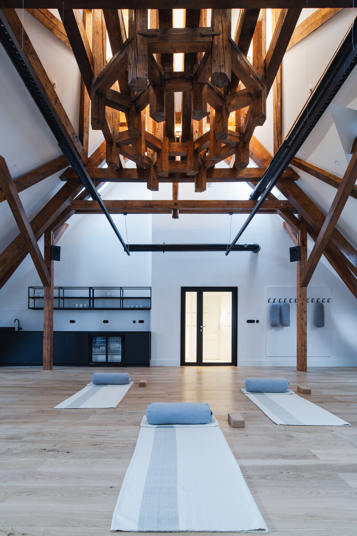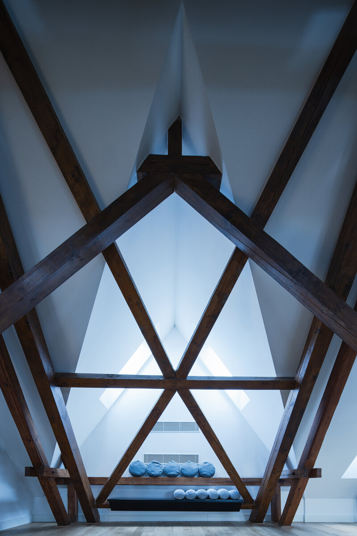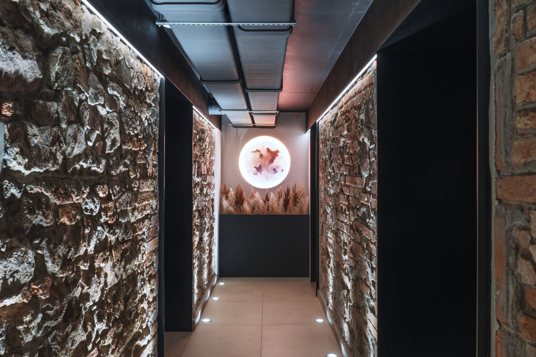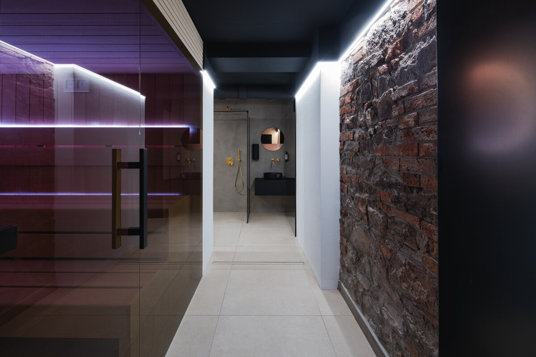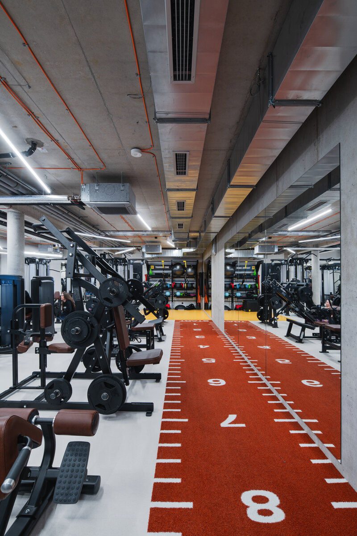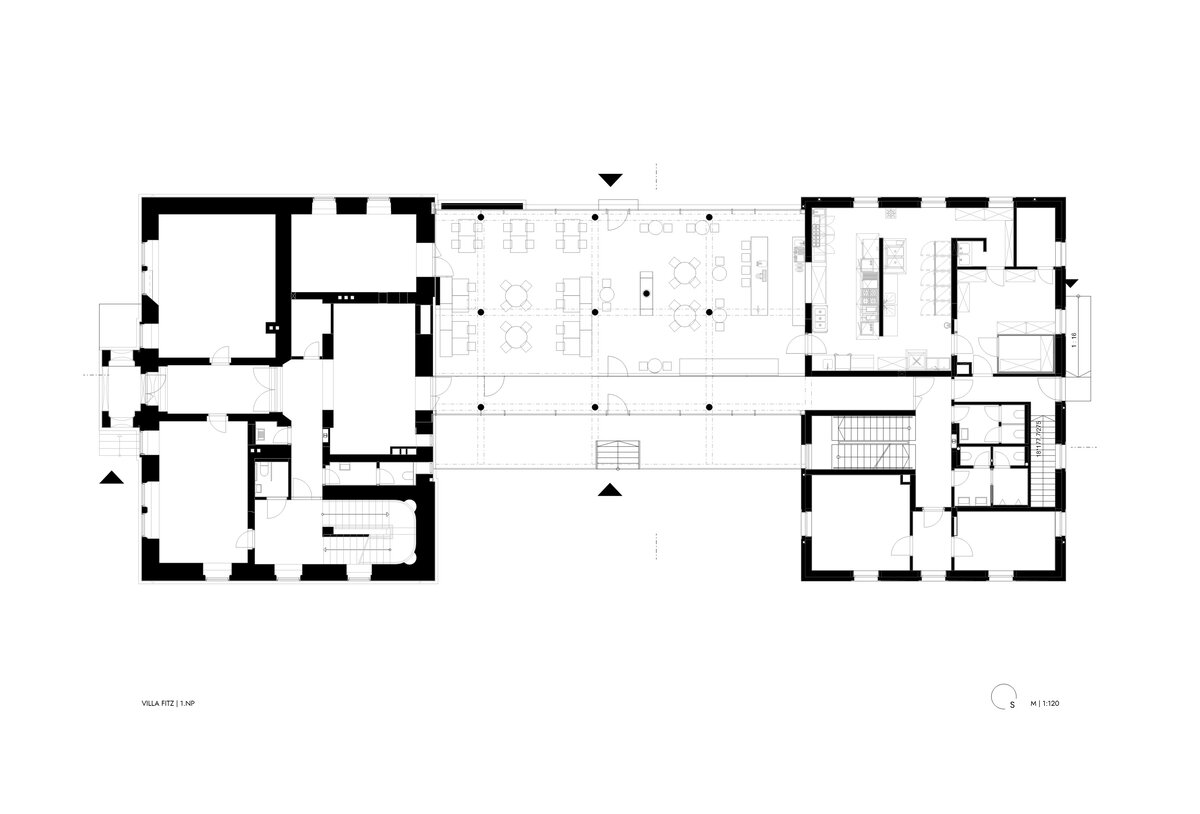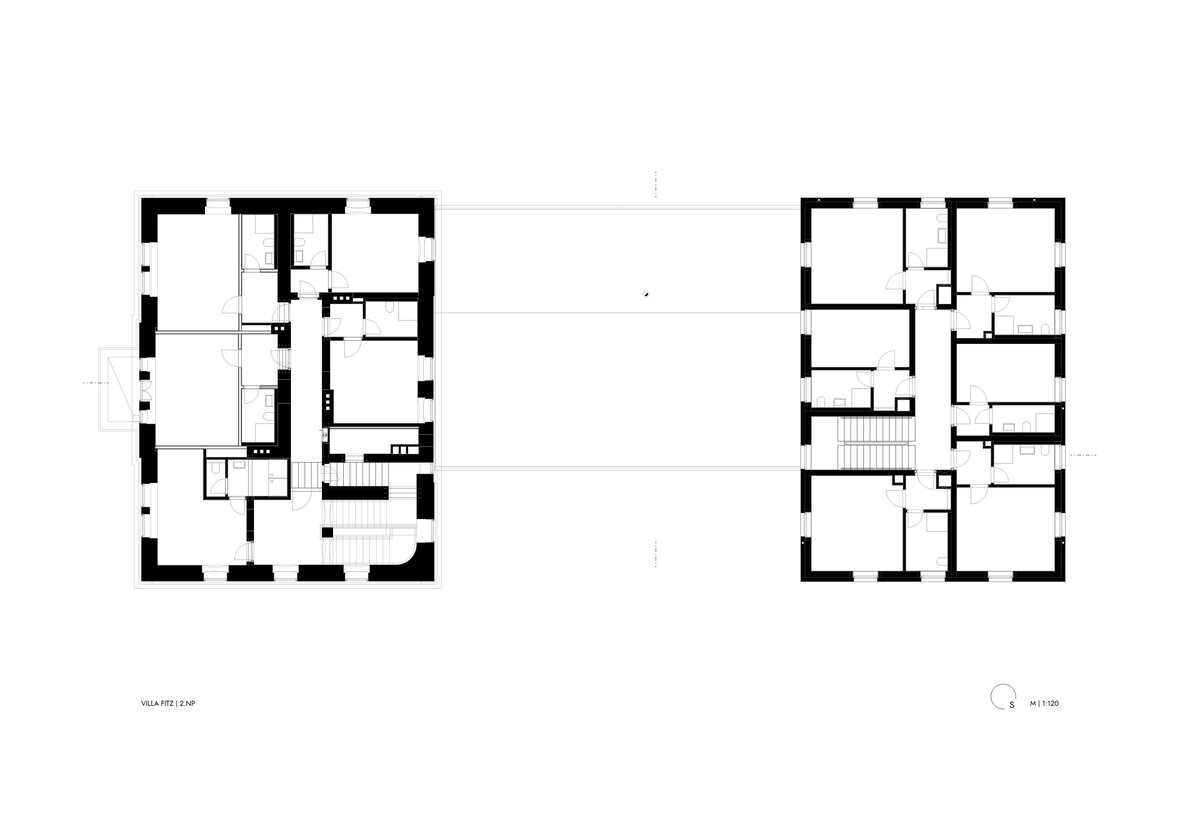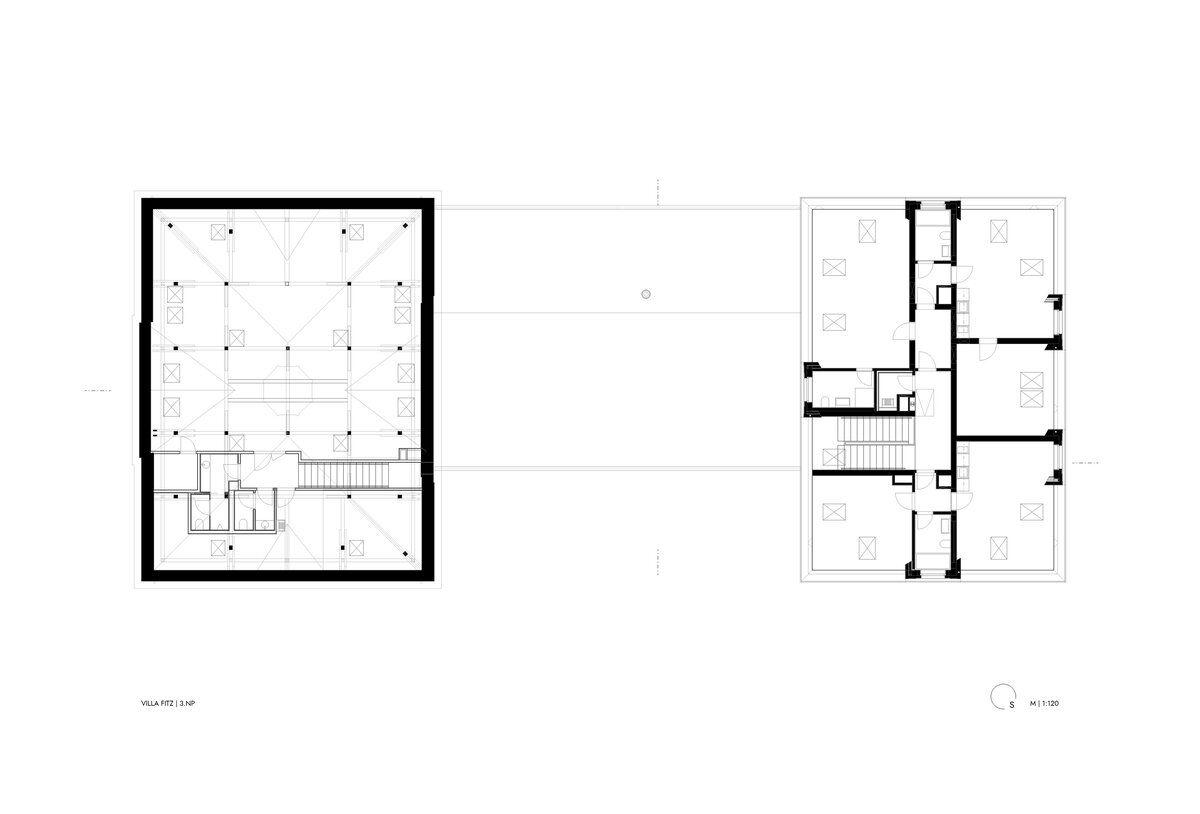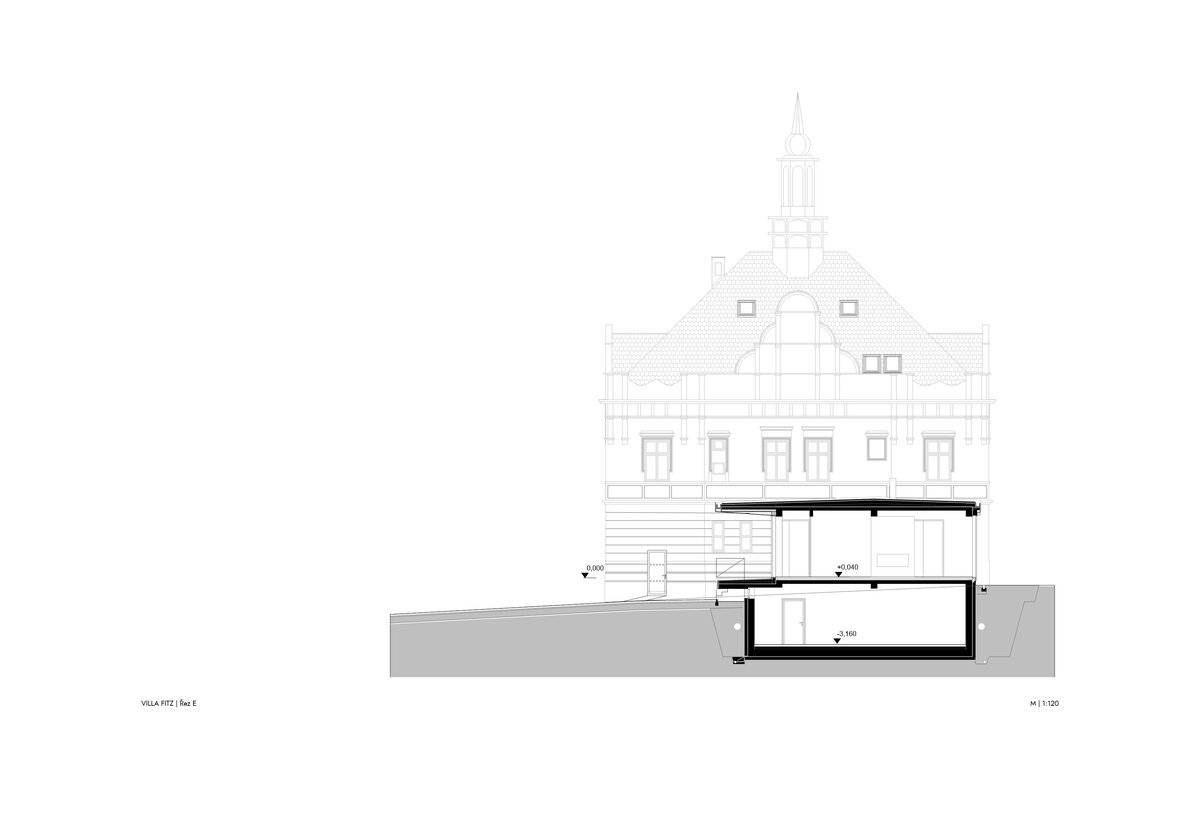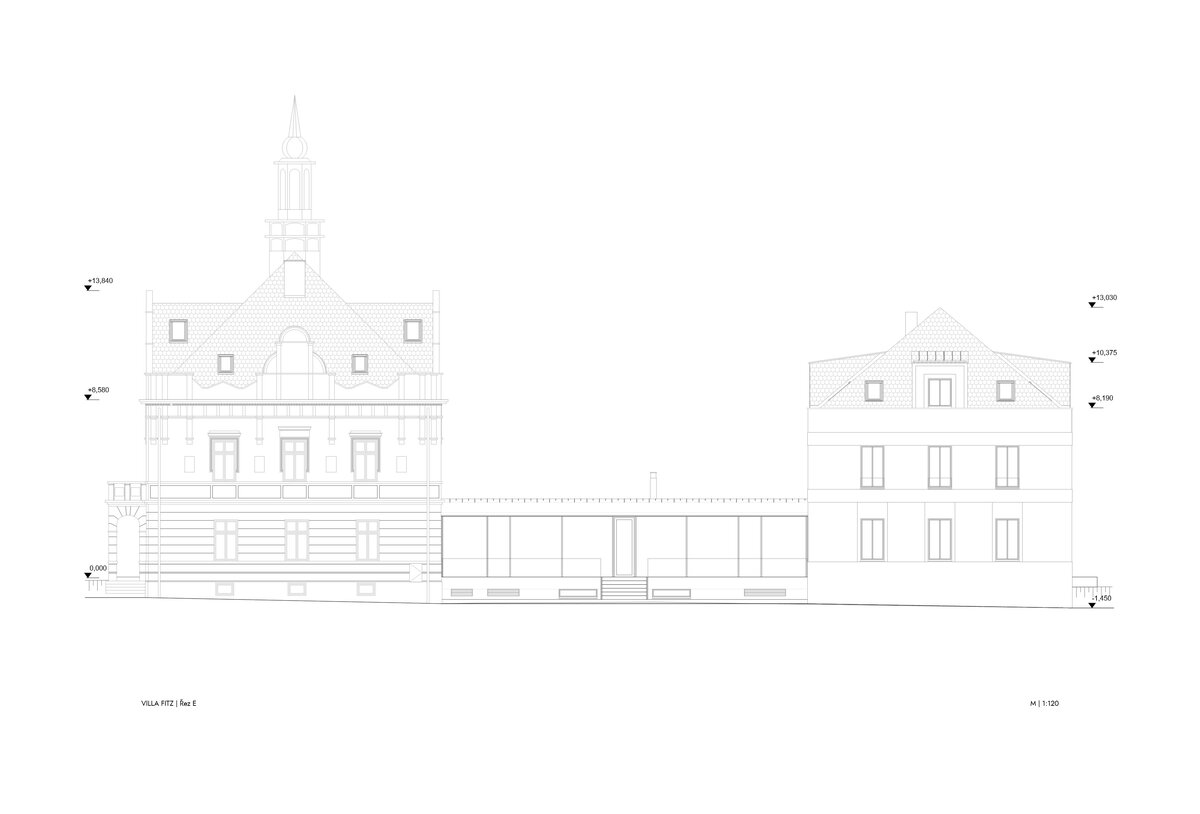| Author |
Ing. et. Ing. arch. Lukáš Janout, Ing. arch. Nina Ratočka Pevná, Ing. arch. Antonín Honzík, Ing. Pavel Janout, Ing. arch. Jana Schnappel Hamrová |
| Studio |
Luni architekti |
| Location |
Nám. 5. května 64, 337 01 Rokycany 1 |
| Investor |
BIGGEST s.r.o. |
| Supplier |
BIGGEST s.r.o. |
| Date of completion / approval of the project |
October 2024 |
| Fotograf |
Petr Polák |
„I have had a special relationship with Villa Fitz since my childhood when I waited for a train at Rokycany station. The building fascinated me from the start, and when the opportunity to participate in its restoration came, it felt personal. Our goal wasn’t just to repair the villa, but to breathe new life into it." This Neo-Renaissance gem, built in 1869, had suffered years of neglect and insensitive modifications, covering its original beauty. Our task was to not only remove these layers of time but to reconnect the villa with the public, giving it a new story.
The restoration focused on preserving historical details. The stucco decorations, windows, and roof tiles were carefully restored, staying true to the original materials. All insensitive interventions were removed, and the villa regained its look from 1909 when architect Bohuslav Ryšavý transformed it.
To truly bring the villa back to life, it needed to be connected to the city. For years, it was surrounded by a neglected park that isolated it. We transformed the park into a welcoming public space, inviting people to stop and rest. The glass extension connecting the historic villa with a new two-story wing was key in bridging the old and new. This transparent addition allowed the interior to stay connected with the surroundings, making the boundary between inside and outside, past and present, seamless.
This project was more than just a job—it was a commitment to the place’s history. Villa Fitz is no longer just a quiet witness to the past; it is now a space for new stories to unfold.
Villa Fitz
The building is made of solid bricks. The basement ceilings are brick vaults, while the upper floors have reinforced concrete ceilings. The wooden-framed roof has a double-layered pitched structure covered with ceramic Bobrovka tiles. New wooden roof windows have been added. The old, non-original coating on the façades has been completely removed. Damaged plaster has been repaired and restored. The entire façade was re-stuccoed and painted in accordance with heritage regulations.
Western Wing:
This part stands on a reinforced concrete slab foundation. The basement walls are made of reinforced concrete. The load-bearing walls and partitions are made of perforated brick blocks. The ceilings are made of reinforced concrete slabs. The roof has a wooden frame and a double-layered pitched roof covered in ceramic Bobrovka tiles. Roof windows have been added. The façades have thin plaster over external insulation. The windows are wooden with triple-glazed panes. The floors are heavy floating slabs with vinyl or ceramic tile finishes. The staircases are made of reinforced concrete slabs. The restaurant's structure comprises reinforced concrete columns. The restaurant's roof is a flat, single-layer concrete slab. The south and north walls are glass curtain walls. The restaurant floors are made of ceramic tiles, while the gym floor is made of PVC.
Green building
Environmental certification
| Type and level of certificate |
-
|
Water management
| Is rainwater used for irrigation? |
|
| Is rainwater used for other purposes, e.g. toilet flushing ? |
|
| Does the building have a green roof / facade ? |
|
| Is reclaimed waste water used, e.g. from showers and sinks ? |
|
The quality of the indoor environment
| Is clean air supply automated ? |
|
| Is comfortable temperature during summer and winter automated? |
|
| Is natural lighting guaranteed in all living areas? |
|
| Is artificial lighting automated? |
|
| Is acoustic comfort, specifically reverberation time, guaranteed? |
|
| Does the layout solution include zoning and ergonomics elements? |
|
Principles of circular economics
| Does the project use recycled materials? |
|
| Does the project use recyclable materials? |
|
| Are materials with a documented Environmental Product Declaration (EPD) promoted in the project? |
|
| Are other sustainability certifications used for materials and elements? |
|
Energy efficiency
| Energy performance class of the building according to the Energy Performance Certificate of the building |
C
|
| Is efficient energy management (measurement and regular analysis of consumption data) considered? |
|
| Are renewable sources of energy used, e.g. solar system, photovoltaics? |
|
Interconnection with surroundings
| Does the project enable the easy use of public transport? |
|
| Does the project support the use of alternative modes of transport, e.g cycling, walking etc. ? |
|
| Is there access to recreational natural areas, e.g. parks, in the immediate vicinity of the building? |
|
