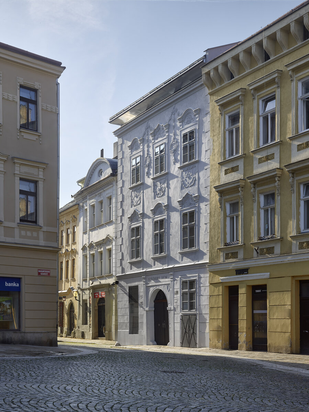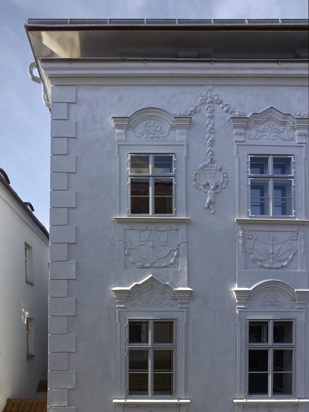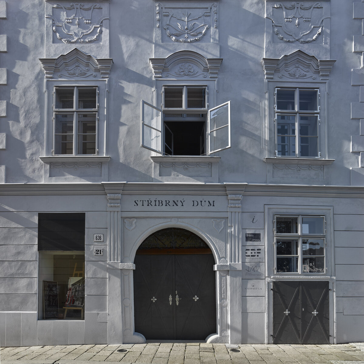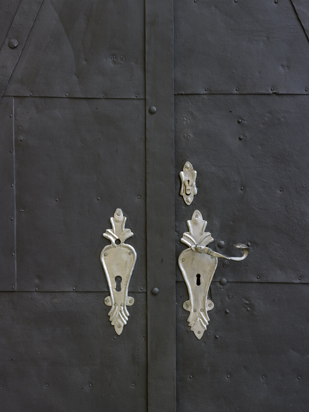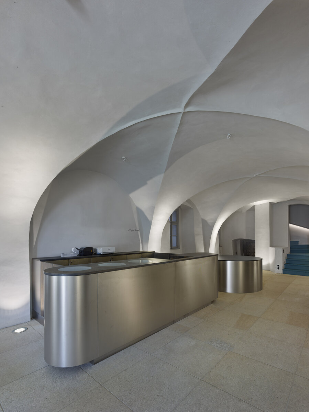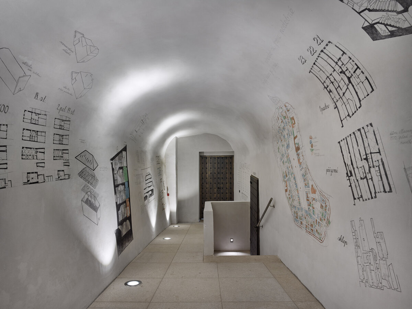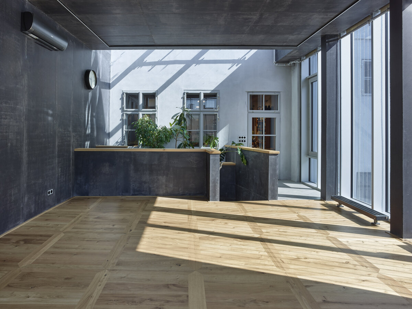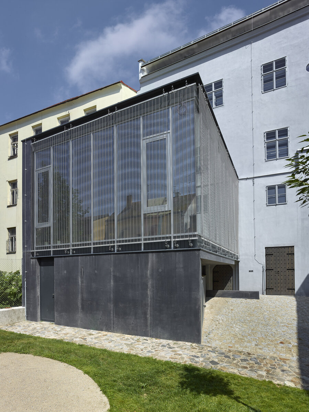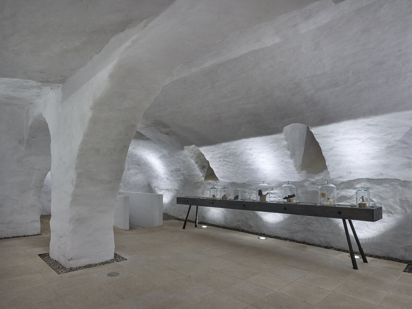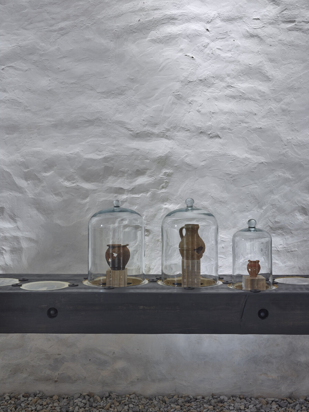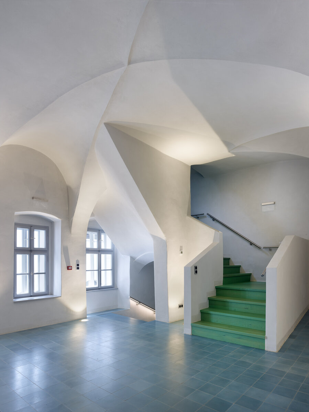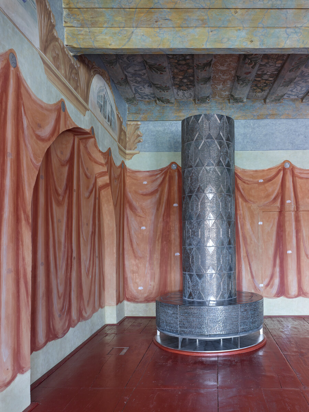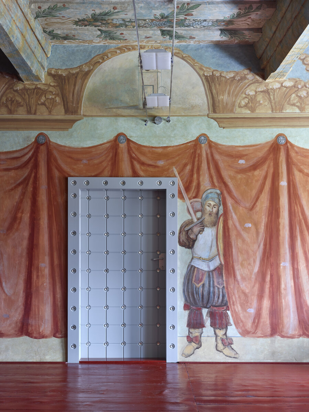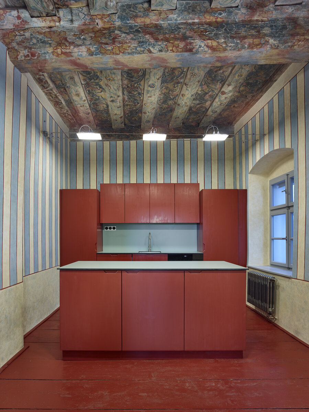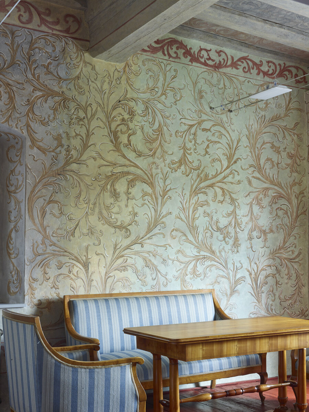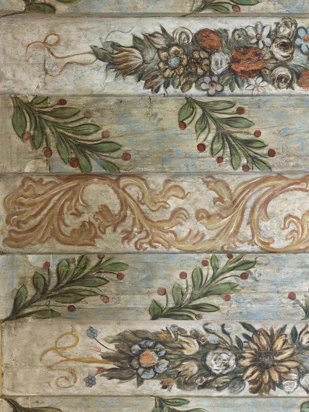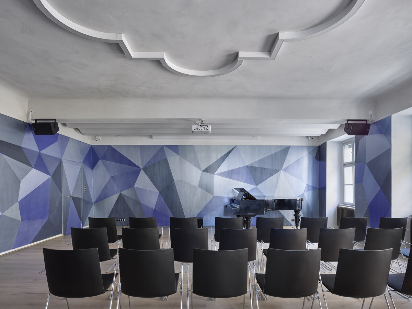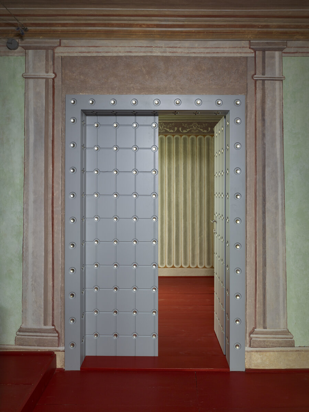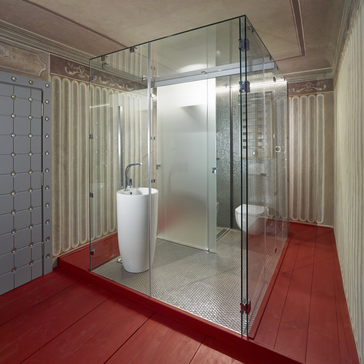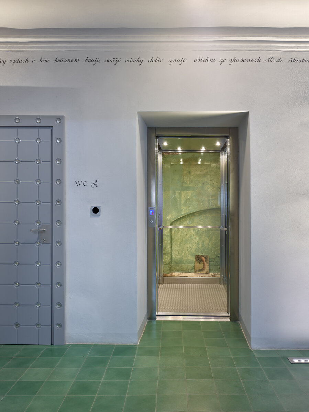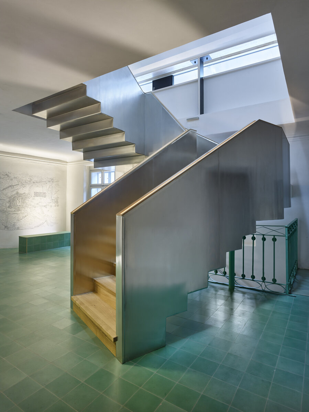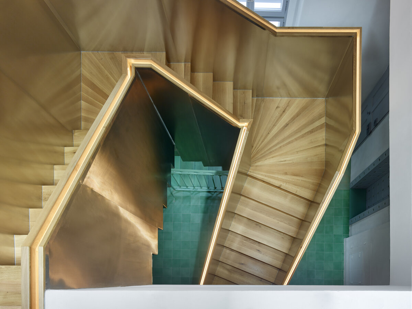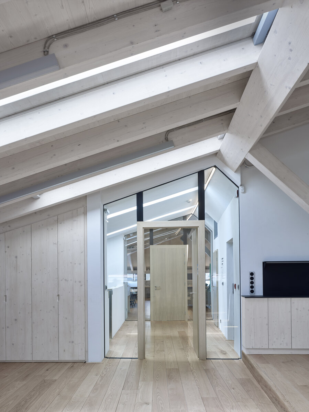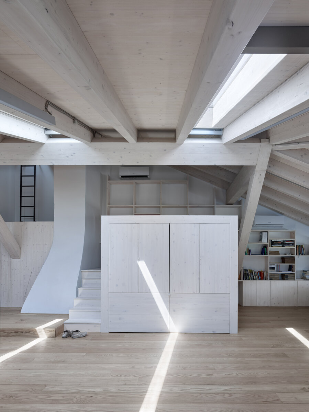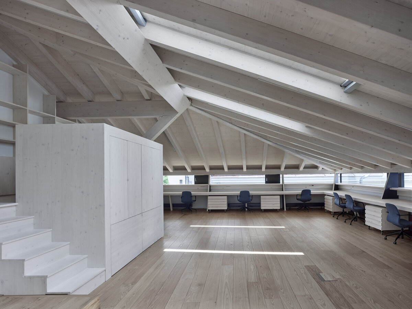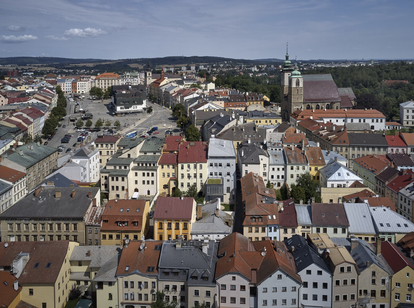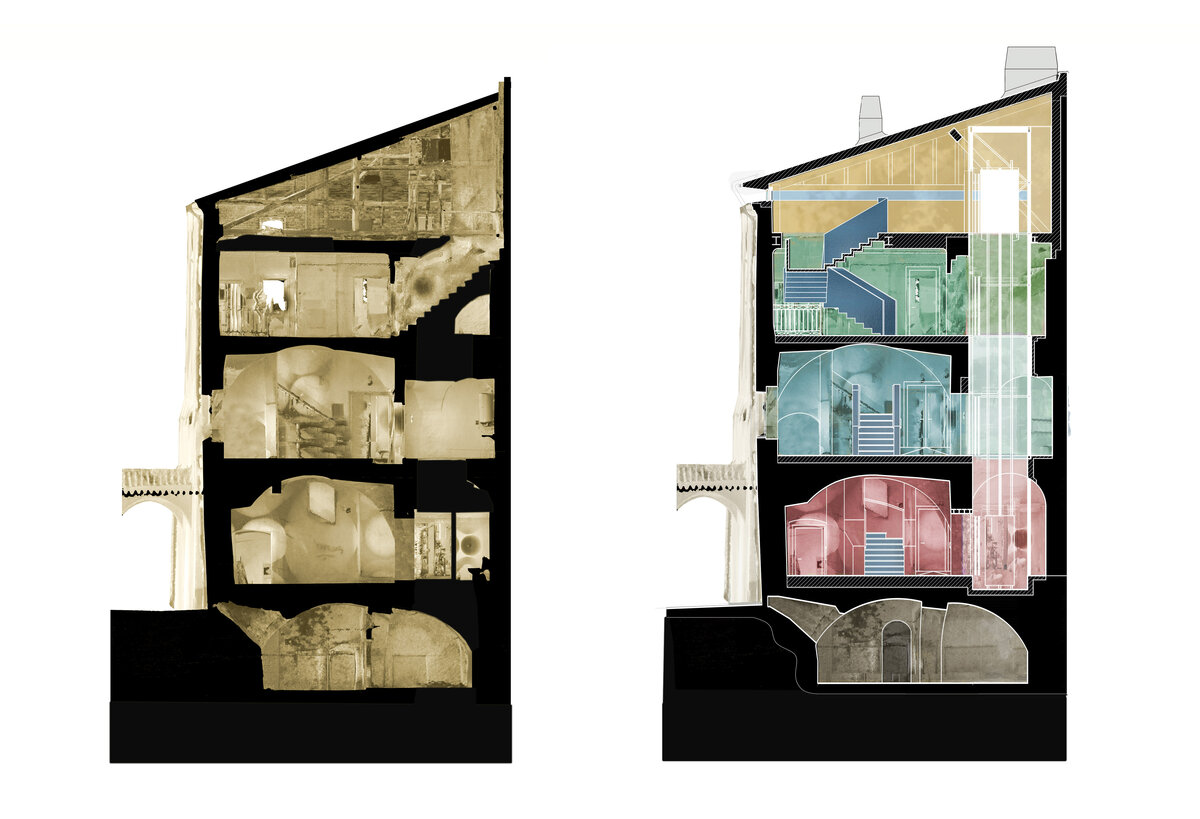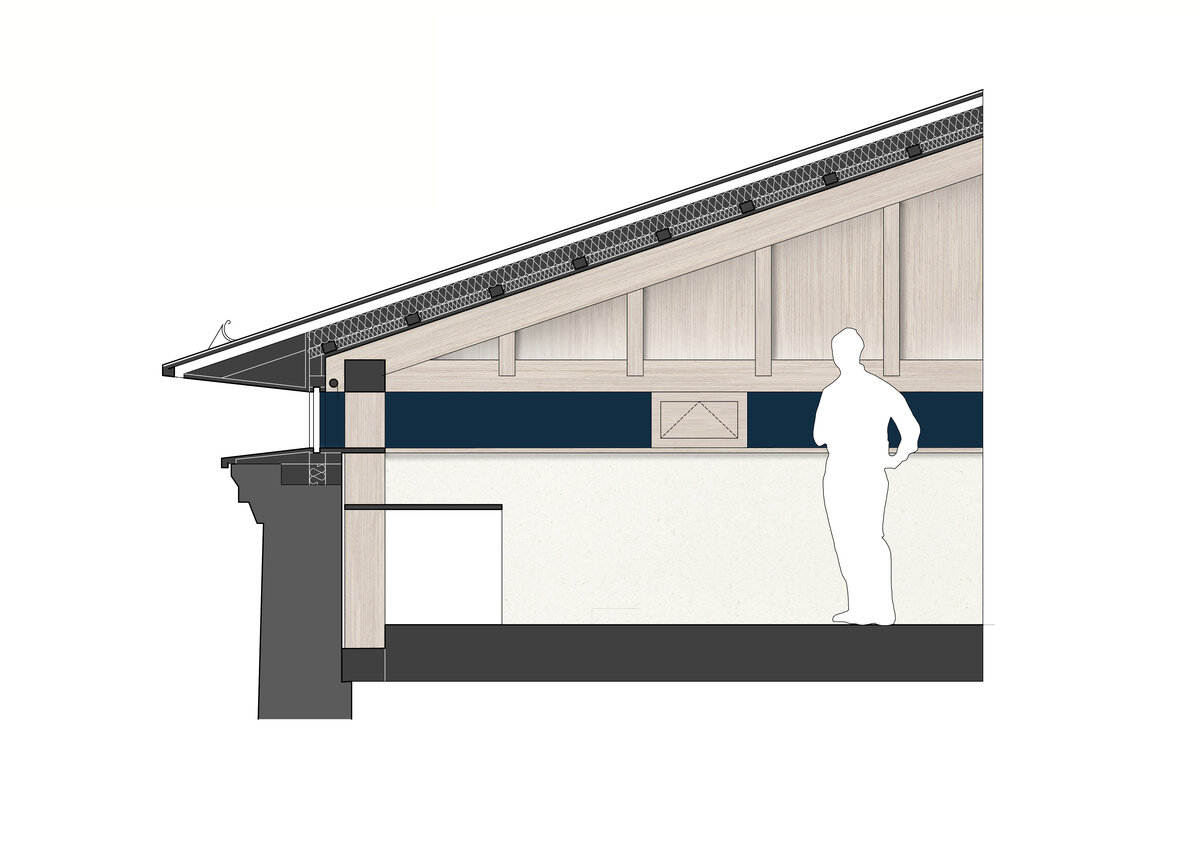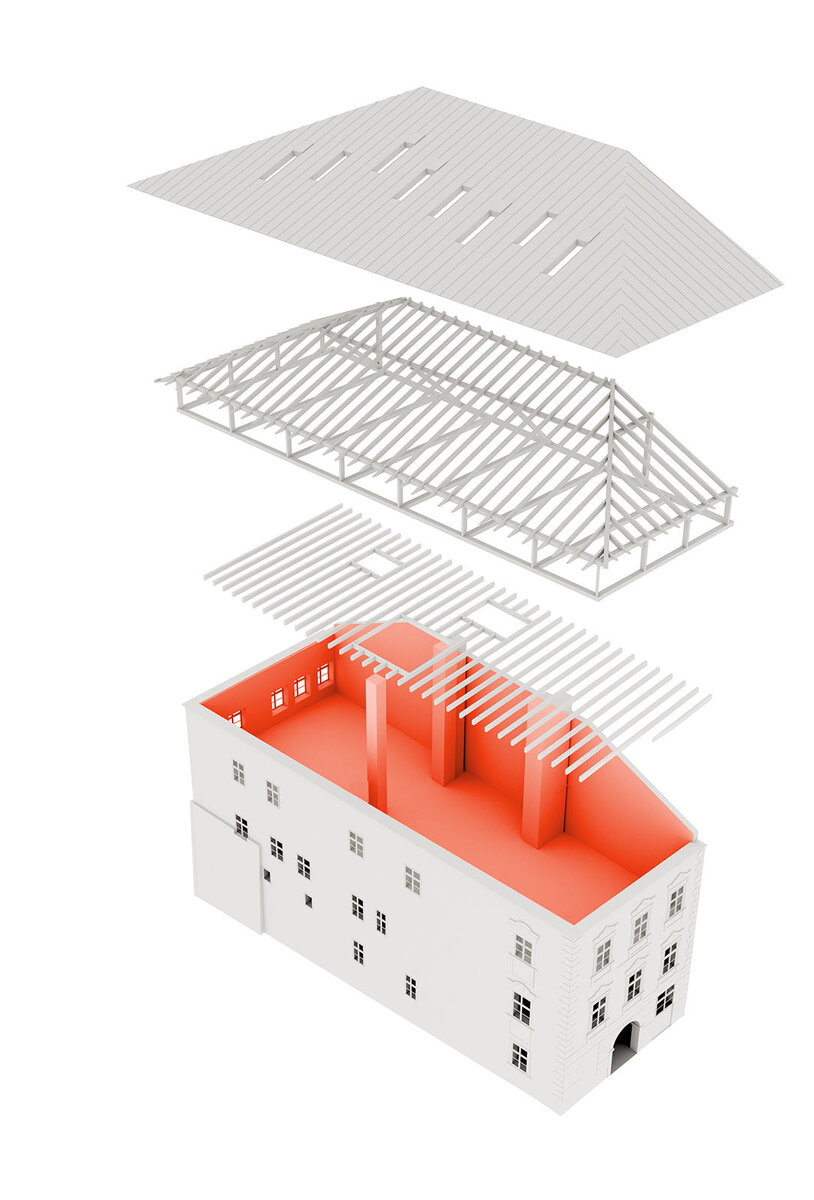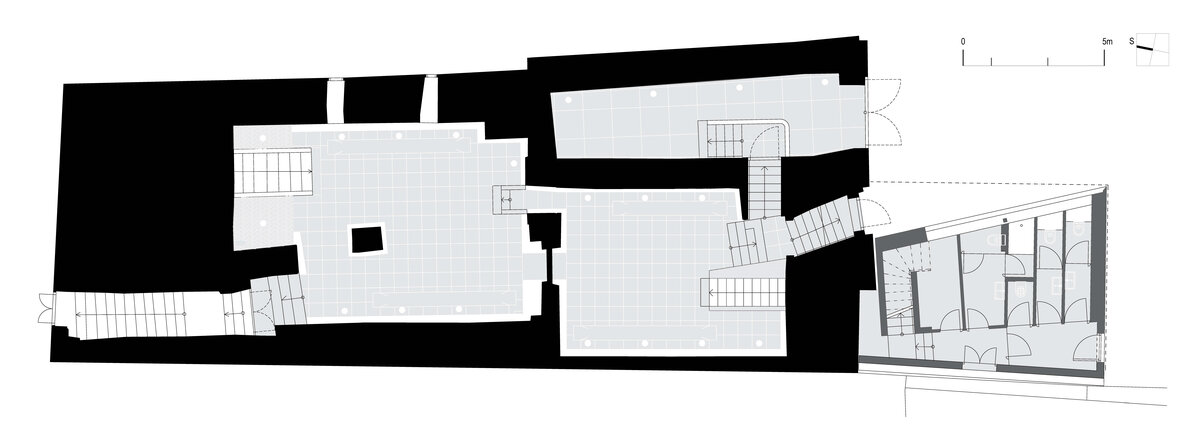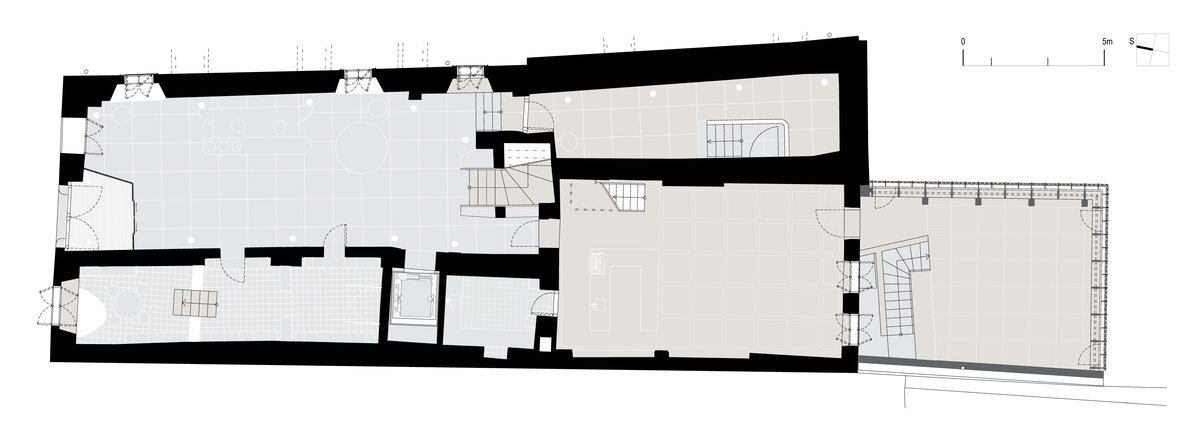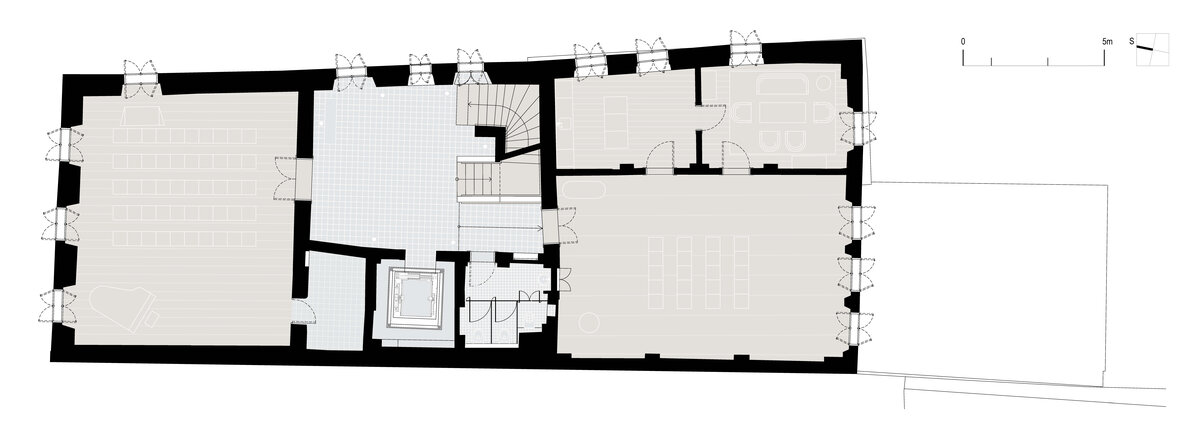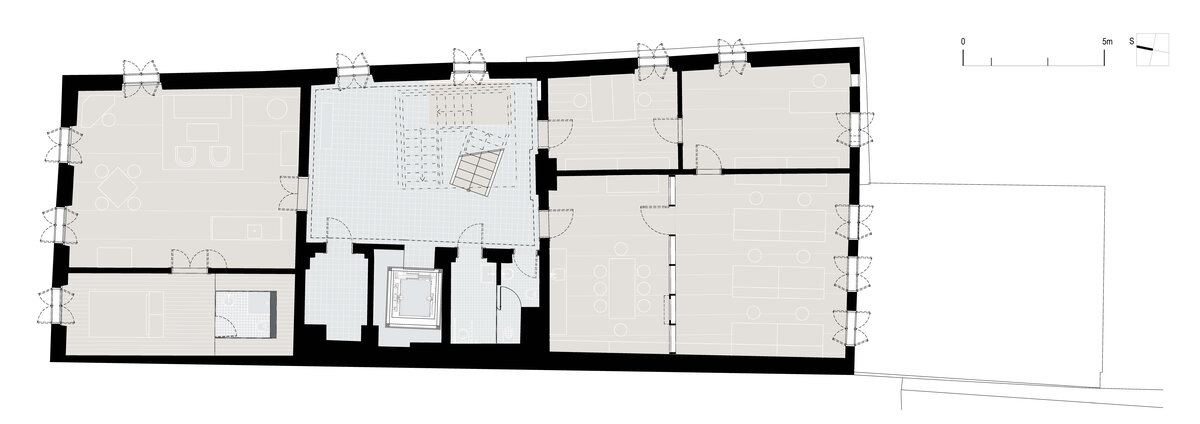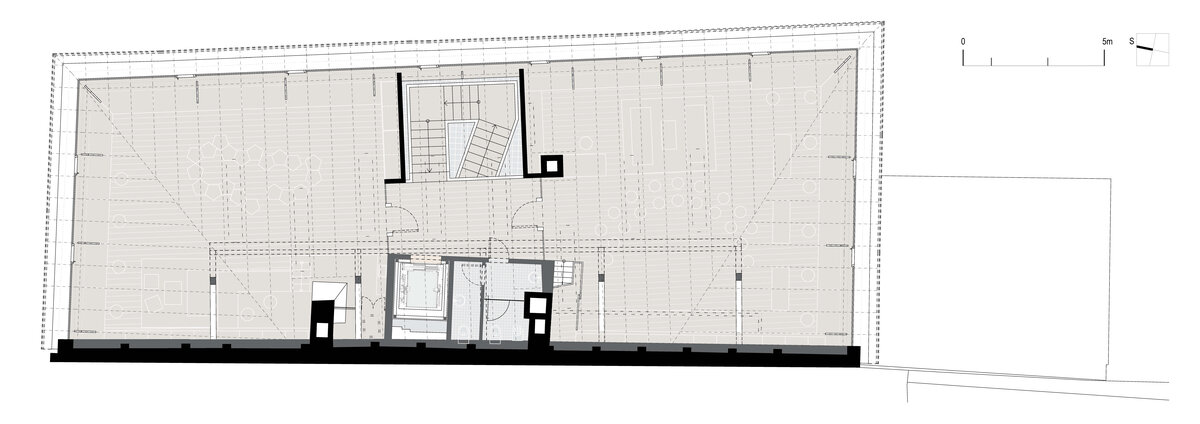| Author |
Marek Štěpán, Miroslava Staneková, Hana Arletová, Vanda Štěpánová, Lukáš Kružík, Jan Vodička |
| Studio |
Atelier Štěpán s.r.o. |
| Location |
Masarykovo náměstí 636/21, Jihlava 586 01 |
| Collaborating professions |
Výtvarná spolupráce výmalby: Václav Kočí, Pavel Procházka, Viktorie Štěpánová |
| Investor |
Statutární město Jihlava |
| Supplier |
POZEMNÍ STAVBY Jihlava, spol. s r.o. |
| Date of completion / approval of the project |
May 2024 |
| Fotograf |
Filip Šlapal |
The building is located on the lower side of the main Masaryk Square in Jihlava. It is an urbanistically and architecturally valuable building that is under protection. It is a typical example of townhouse on the Jihlava Square, which represent the most magnificent examples of their kind in our country. The renovation was based on finding a suitable use considering interest in viability and also making a very valuable architectural monument accessible to the public. The Renaissance set a basic modular grid and division (grass), practical burgher reconstructions from the 18th and 19th centuries artificially followed it and blurred the clarity of the layout. The new solution reveals the original universal layout of the house, which will also be suitable in the case of operational modifications.
The functions are divided mainly by height - exhibition (in the basement there is an exhibition of exceptional finds from the house), entrance (info point and tea room), social (painted and music), office (Jihlavy Gate) and gallery (Jihlavy Architectural Manual and Documentary Film Center) floors. The operational layout, which was created to suit the exceptional building, corresponds to the investor's interest in allowing the historical building to stand out in its original spatial, material and stylistic generosity and at the same time to present it to the widest possible audience as an architectural work that stands out with a unique rhythm of new and old both outside and inside the house.
The silver color plays a significant role in the design, which is used to complement the gray tones in all parts of the building. Silver stands out on the gray base, serving as an accent connecting the old and new architecture. The metallic pearlescent dominating the painting of the contemporary acoustic hall is also used on the stove or the painting in the hall, which is staged historically. Stainless steel elements emphasize the contemporary interventions next to the tin-plated arts and crafts applications. Thanks to dendrochronological dating, we know that the origin of the house dates back to the 13th century, times of so called silver fever and laid the foundations of this famous city. The choice of silver was also confirmed retrospectively by the unique discoveries of tools from the period before 1300 used to mint silver coins, which were found in the courtyard during archaeological research. The film screen in the attic space of the Documentary Film Center is also silver.
The original roof from 1893 was originally faulty and imposed bad horizontal forces into the walls. The floor under the attic was in a catastrophic condition. The design fixed this situation with a new roof construction and created a horizontal attic slit for lighting just above the cornice. All this while maintaining the original shape of the roof and only shifting it half a meter higher. The new roof is thus separated from the historical mass of the masonry below it. The inspiration was the classic division of the body of the building into an architrave – metopes with triglyphs – and a cornice, where the lighting groove plays the role of the metopes with triglyphs, which, by the way, played the role of a filling even then. The sash window is complemented by roof windows integrated into the surface that is made of folded silvery sheet metal.
The building is also accessible by elevator, whose position in the chamber at the core of the layout was chosen from eight possible options. The walls of the chambers remained untreated in their original state, only pigmented. The elevator ride is thus a historical excursion into different periods of building structures.
In the backyard is a cubic extension made of blackened concrete and a veil of stainless steel fabric. It stands on the site where the original courtyard wing used to stand. It is a composed addition that allows the necessary facilities to be removed from the historic house. On its floor is a winter garden of a tea room, and at the point of contact between the old and new buildings there is a staircase and a roof skylight.
The material solution is simple and uses mainly classic materials. Mineral surfaces of plaster with lime coatings, floors made of stone, wood and cement, wooden windows of historical and modern construction, wooden trusses, a sheet metal roof and concrete in the extension.
Green building
Environmental certification
| Type and level of certificate |
-
|
Water management
| Is rainwater used for irrigation? |
|
| Is rainwater used for other purposes, e.g. toilet flushing ? |
|
| Does the building have a green roof / facade ? |
|
| Is reclaimed waste water used, e.g. from showers and sinks ? |
|
The quality of the indoor environment
| Is clean air supply automated ? |
|
| Is comfortable temperature during summer and winter automated? |
|
| Is natural lighting guaranteed in all living areas? |
|
| Is artificial lighting automated? |
|
| Is acoustic comfort, specifically reverberation time, guaranteed? |
|
| Does the layout solution include zoning and ergonomics elements? |
|
Principles of circular economics
| Does the project use recycled materials? |
|
| Does the project use recyclable materials? |
|
| Are materials with a documented Environmental Product Declaration (EPD) promoted in the project? |
|
| Are other sustainability certifications used for materials and elements? |
|
Energy efficiency
| Energy performance class of the building according to the Energy Performance Certificate of the building |
|
| Is efficient energy management (measurement and regular analysis of consumption data) considered? |
|
| Are renewable sources of energy used, e.g. solar system, photovoltaics? |
|
Interconnection with surroundings
| Does the project enable the easy use of public transport? |
|
| Does the project support the use of alternative modes of transport, e.g cycling, walking etc. ? |
|
| Is there access to recreational natural areas, e.g. parks, in the immediate vicinity of the building? |
|
