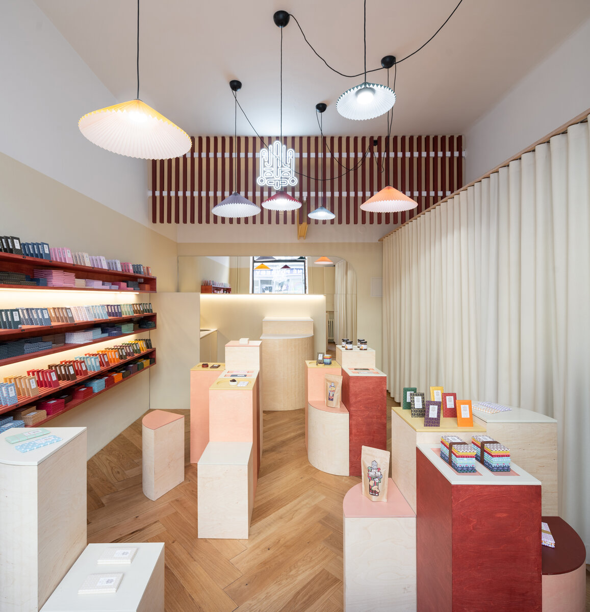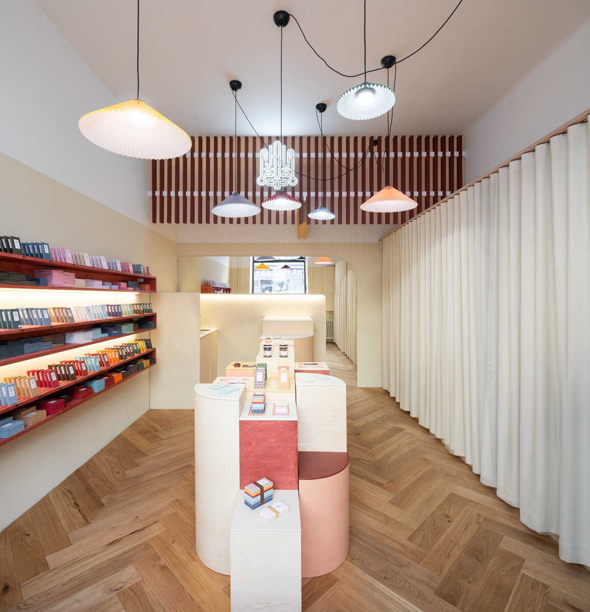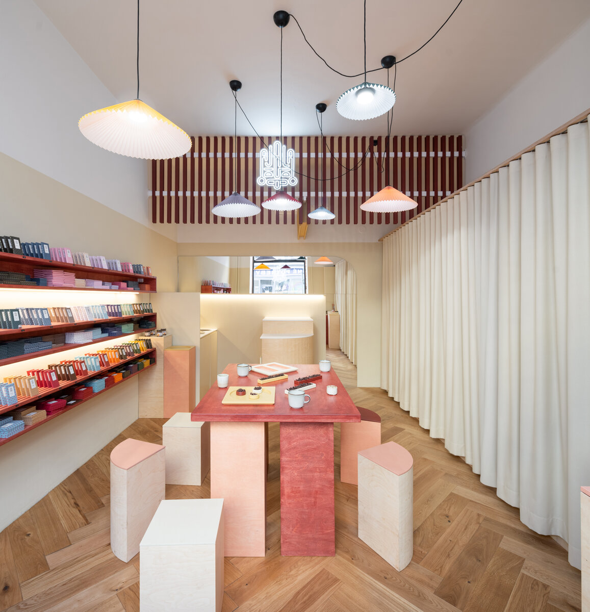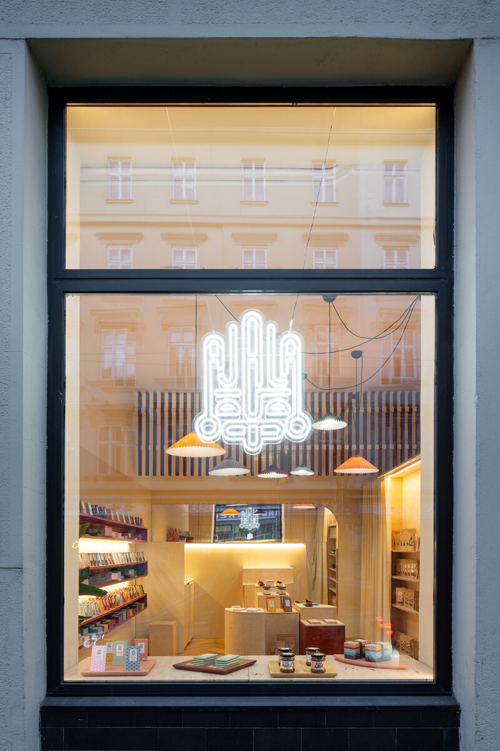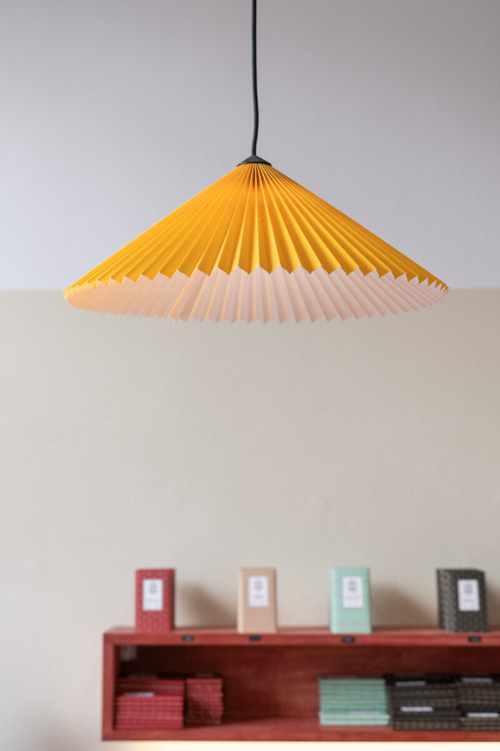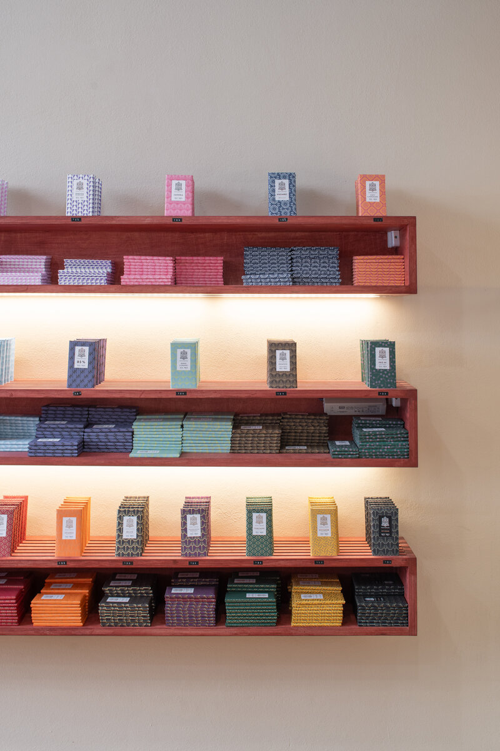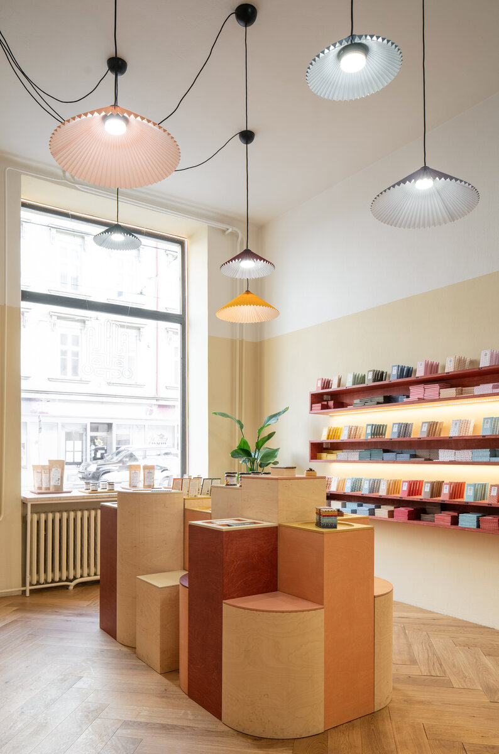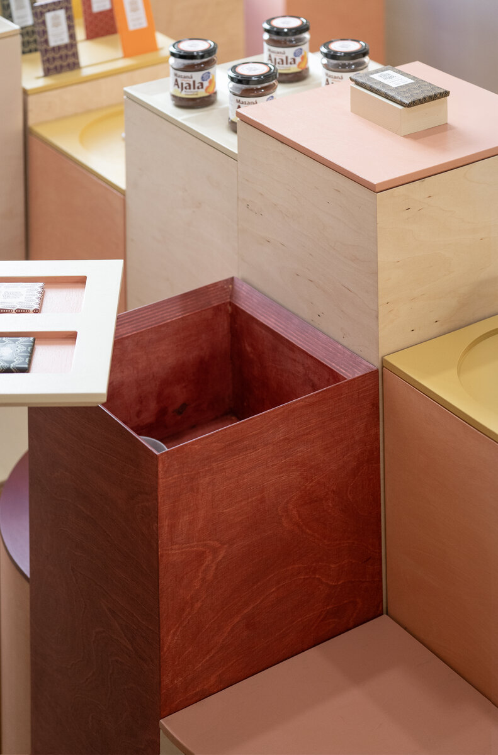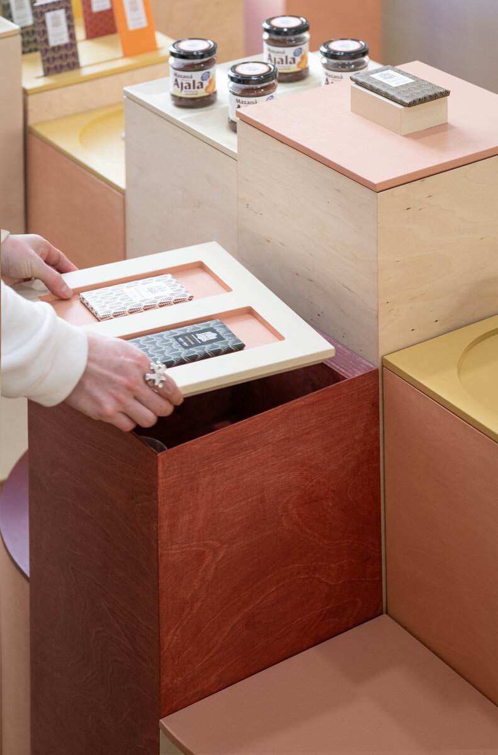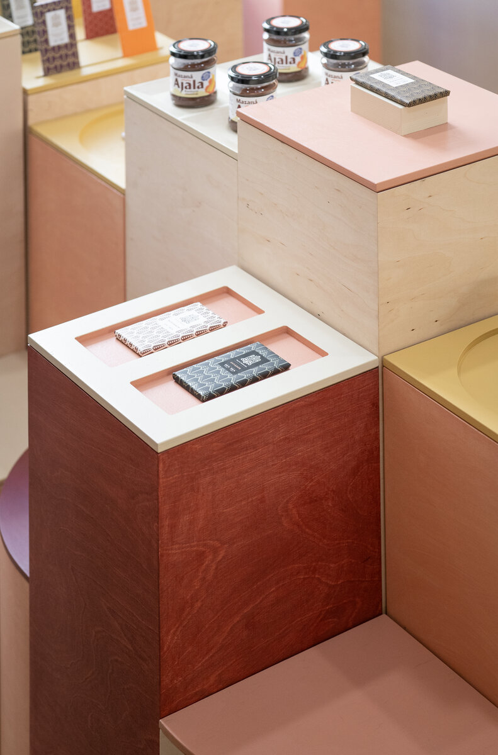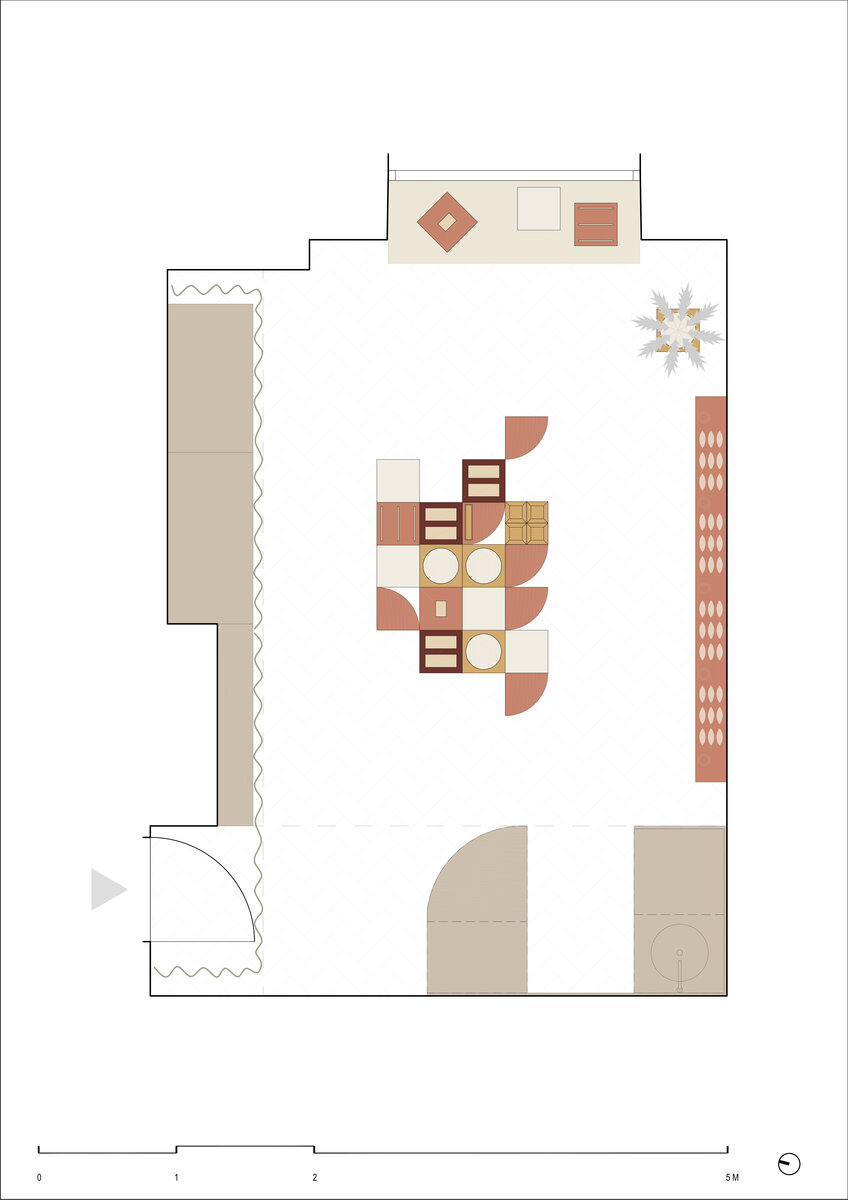| Author |
Ing. arch. Adam Jung, Ing. arch. Barbara Jung |
| Studio |
JUNG architekti s.r.o. |
| Location |
Husova 355/13, Brno, 602 00 |
| Investor |
Ajala Chocolate |
| Supplier |
SHIBUI atelier & shop |
| Date of completion / approval of the project |
November 2024 |
| Fotograf |
Alex shoots buildings |
The Brno chocolate producer Ajala decided to get a small shop in the city center, where it can not only sell its chocolate products, but also organize chocolate rituals, tastings and do pop-up events to introduce new products.
The packaging of Ajala chocolate is very colorful and awakens the taste buds to open. We tried to support and complement this diversity with the design of the store. That is why the interior is covered in sand colors on the walls, curtains and in a light wood finish. The presentation of chocolate bars, as well as other products, takes place in the middle of the room on multi-colored totems that can be moved. You can put together a presentation display, or a base for a large tasting table or individual islands from totems for a chocolate ritual. The totems also serve as storage boxes, so even though it doesn't look like it at first glance, chocolate is really hidden everywhere in a seemingly small space.
The renovation of the space included replacing the floor (new oak parquet), adjusting the electrical wiring and a simple solution for controlling the internal environment. The overall intervention is relatively small and the main intervention consists in the design of atypical furniture that can be used and changed as desired. The furniture is largely made of plywood (bent in several places).
Green building
Environmental certification
| Type and level of certificate |
-
|
Water management
| Is rainwater used for irrigation? |
|
| Is rainwater used for other purposes, e.g. toilet flushing ? |
|
| Does the building have a green roof / facade ? |
|
| Is reclaimed waste water used, e.g. from showers and sinks ? |
|
The quality of the indoor environment
| Is clean air supply automated ? |
|
| Is comfortable temperature during summer and winter automated? |
|
| Is natural lighting guaranteed in all living areas? |
|
| Is artificial lighting automated? |
|
| Is acoustic comfort, specifically reverberation time, guaranteed? |
|
| Does the layout solution include zoning and ergonomics elements? |
|
Principles of circular economics
| Does the project use recycled materials? |
|
| Does the project use recyclable materials? |
|
| Are materials with a documented Environmental Product Declaration (EPD) promoted in the project? |
|
| Are other sustainability certifications used for materials and elements? |
|
Energy efficiency
| Energy performance class of the building according to the Energy Performance Certificate of the building |
|
| Is efficient energy management (measurement and regular analysis of consumption data) considered? |
|
| Are renewable sources of energy used, e.g. solar system, photovoltaics? |
|
Interconnection with surroundings
| Does the project enable the easy use of public transport? |
|
| Does the project support the use of alternative modes of transport, e.g cycling, walking etc. ? |
|
| Is there access to recreational natural areas, e.g. parks, in the immediate vicinity of the building? |
|
