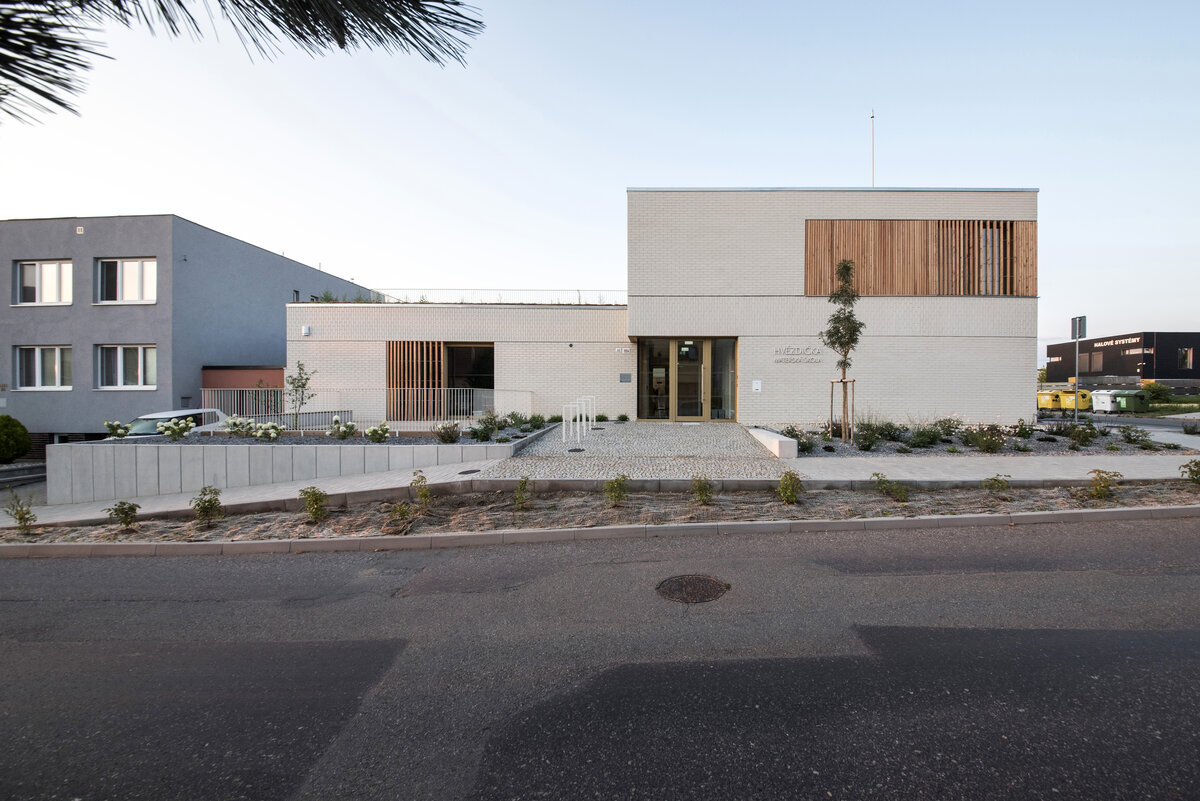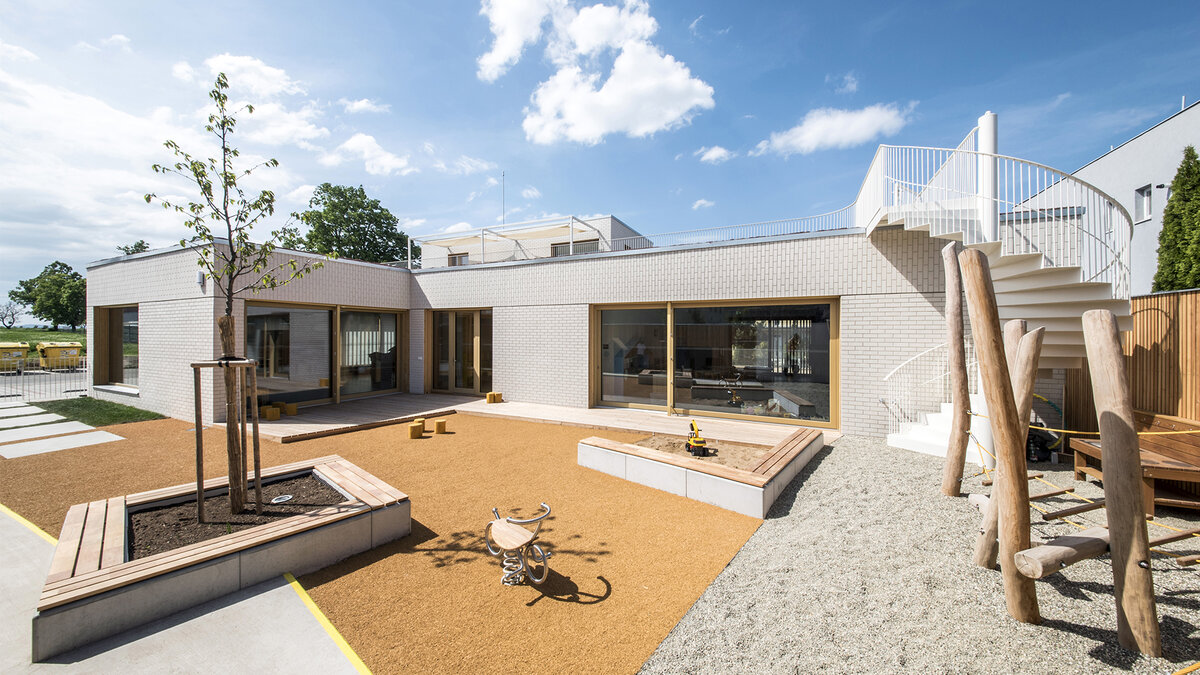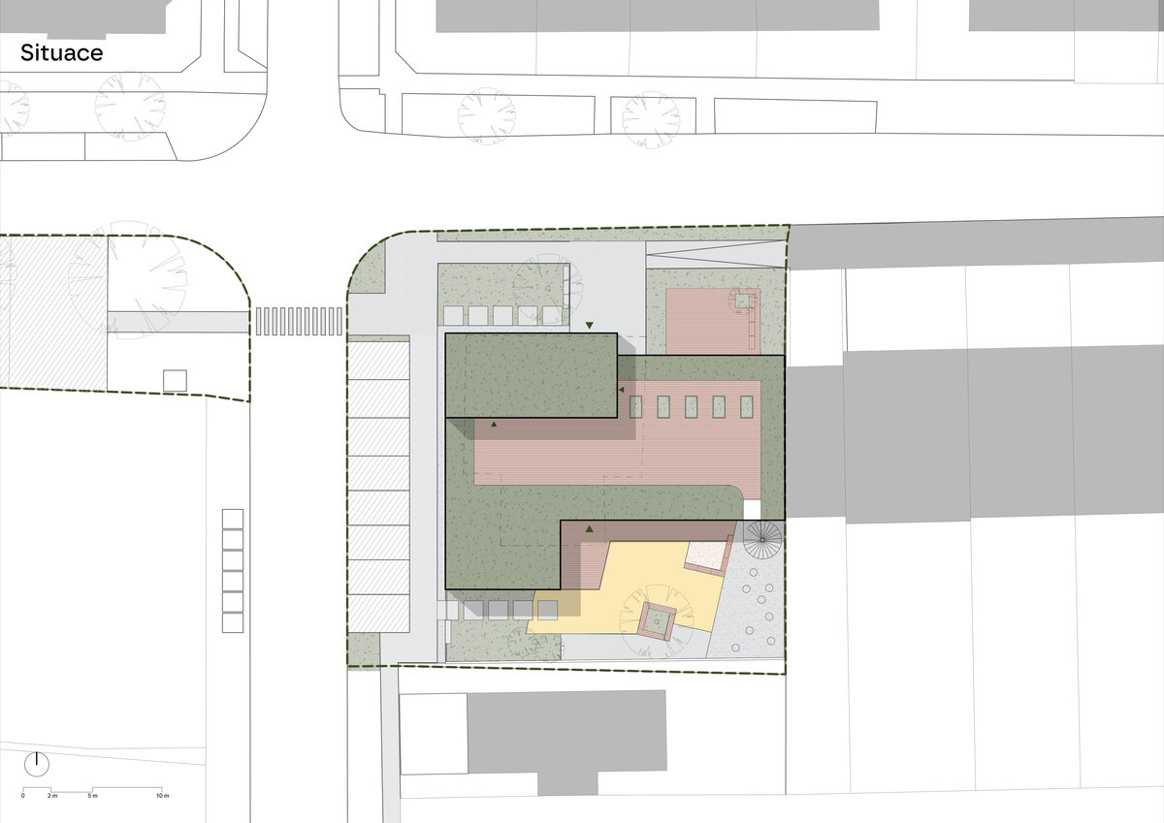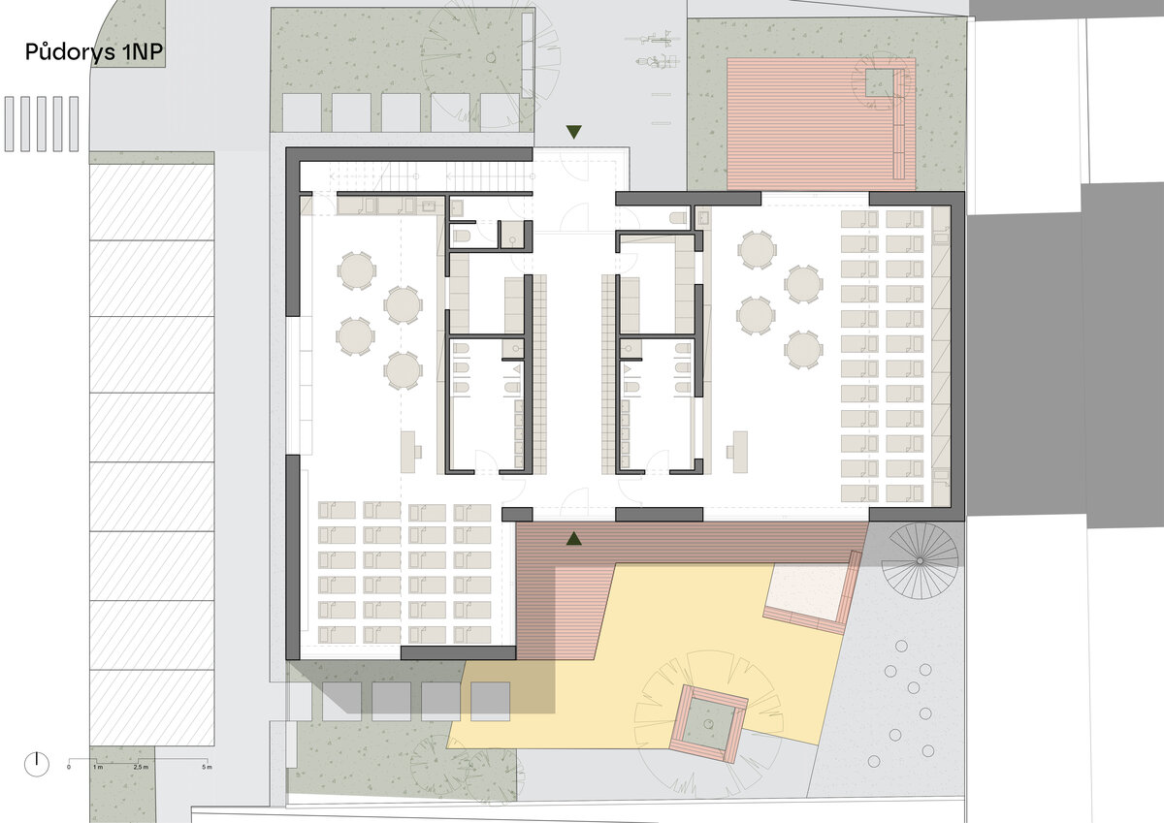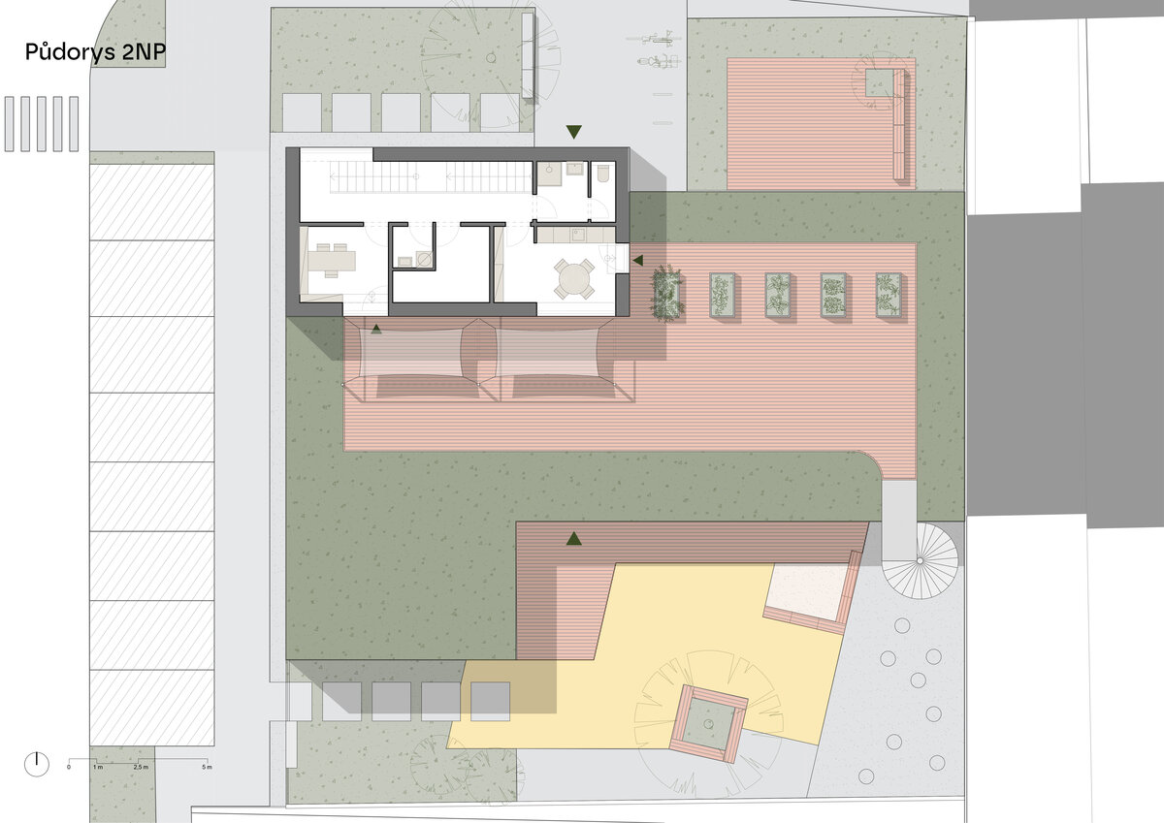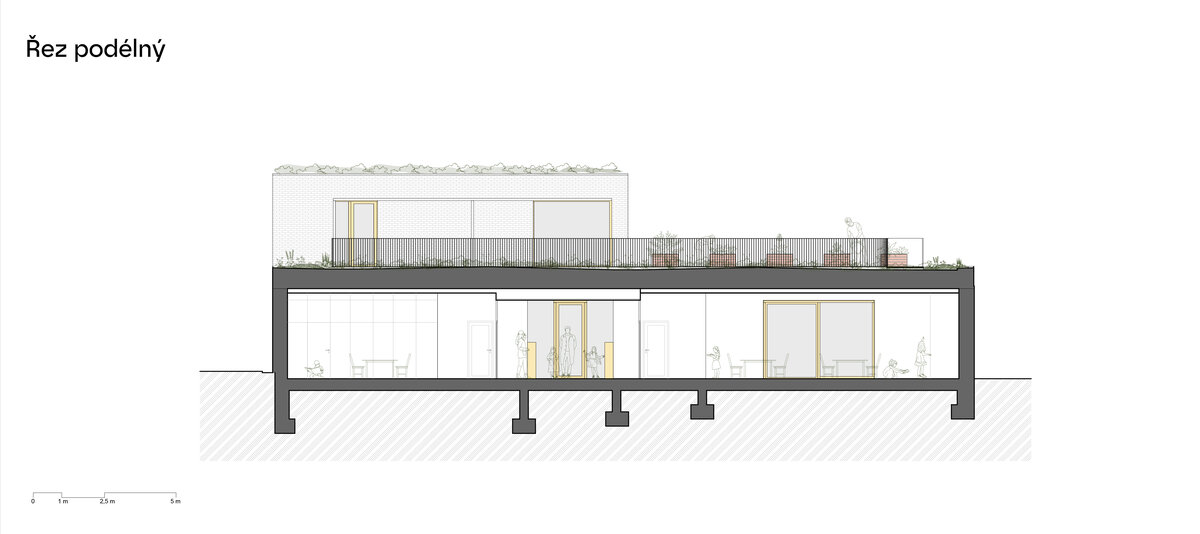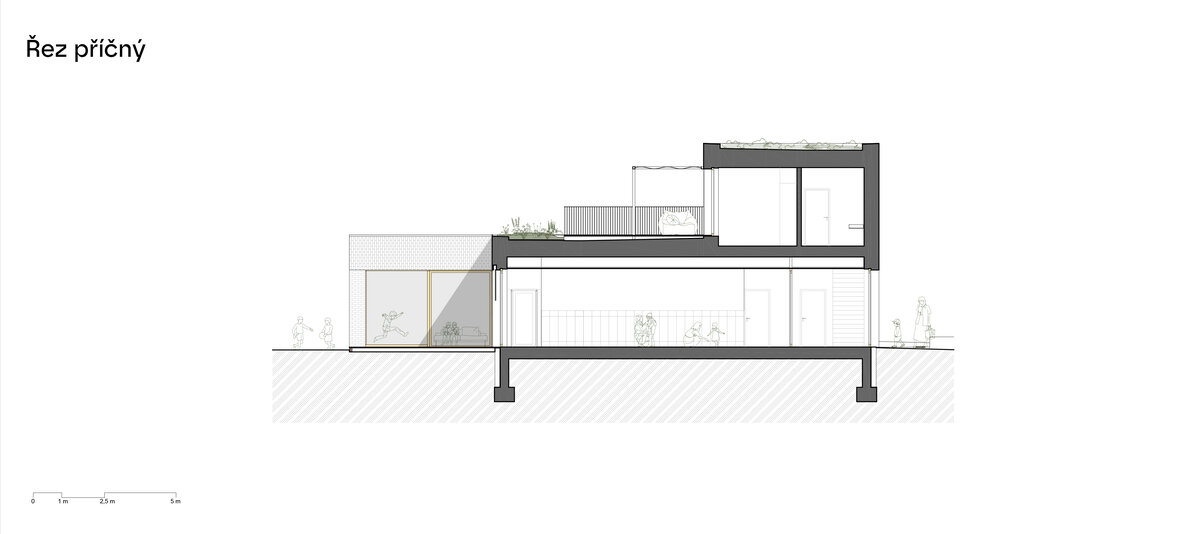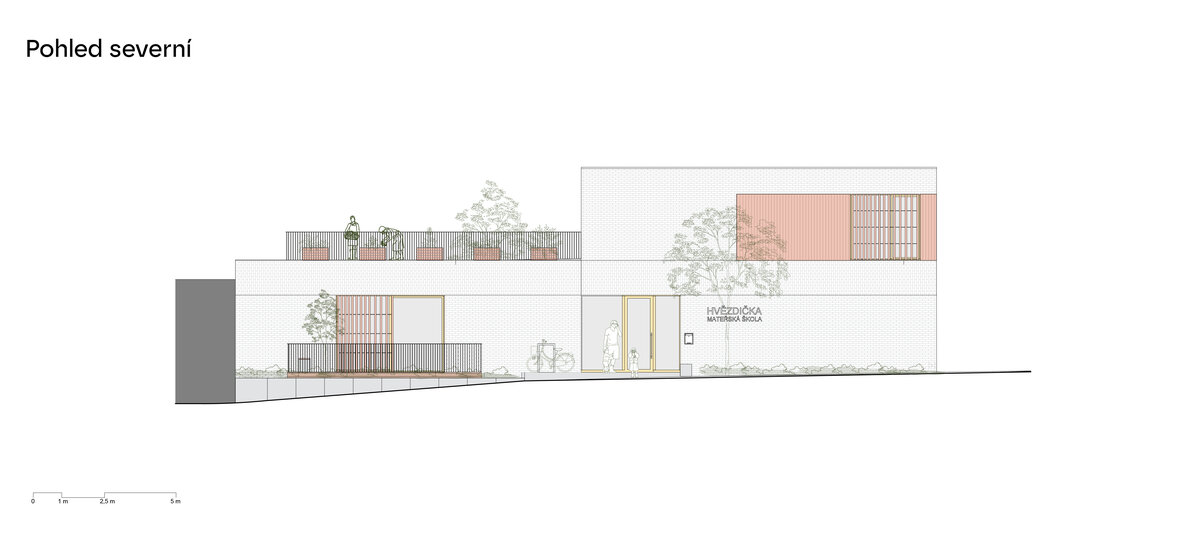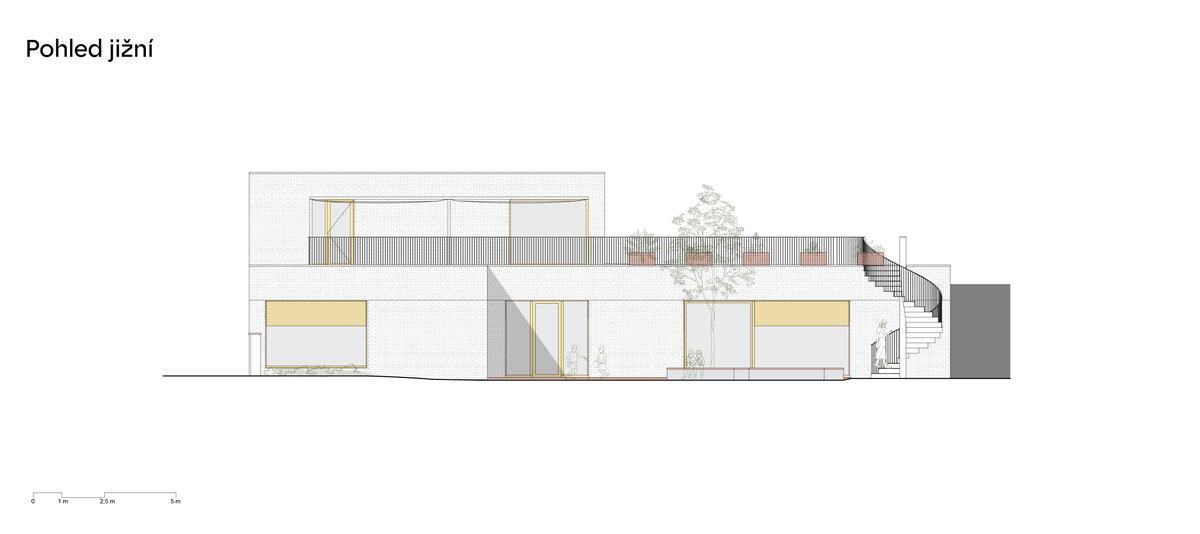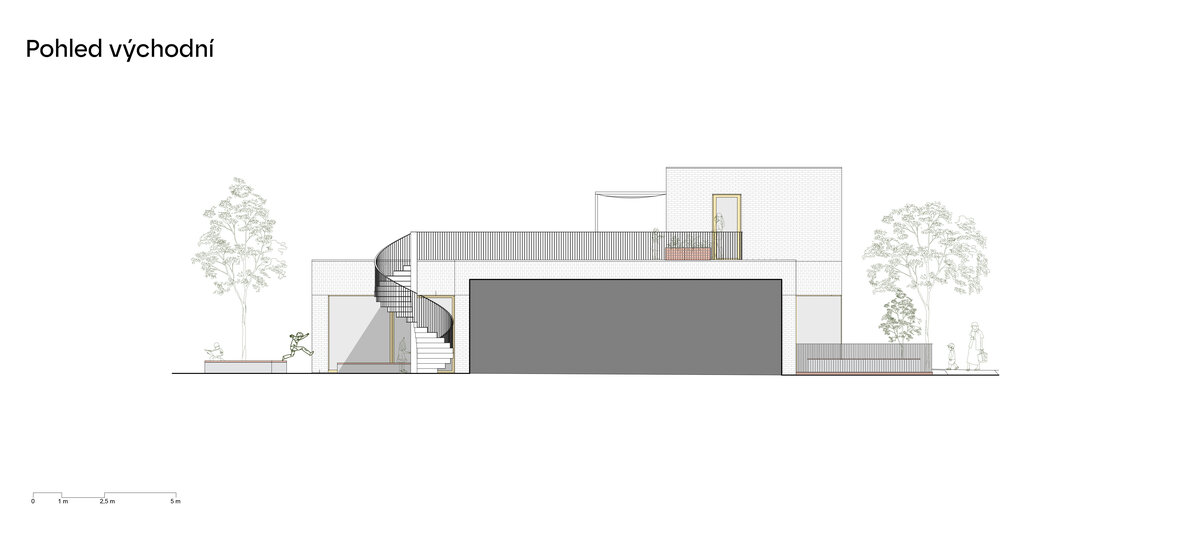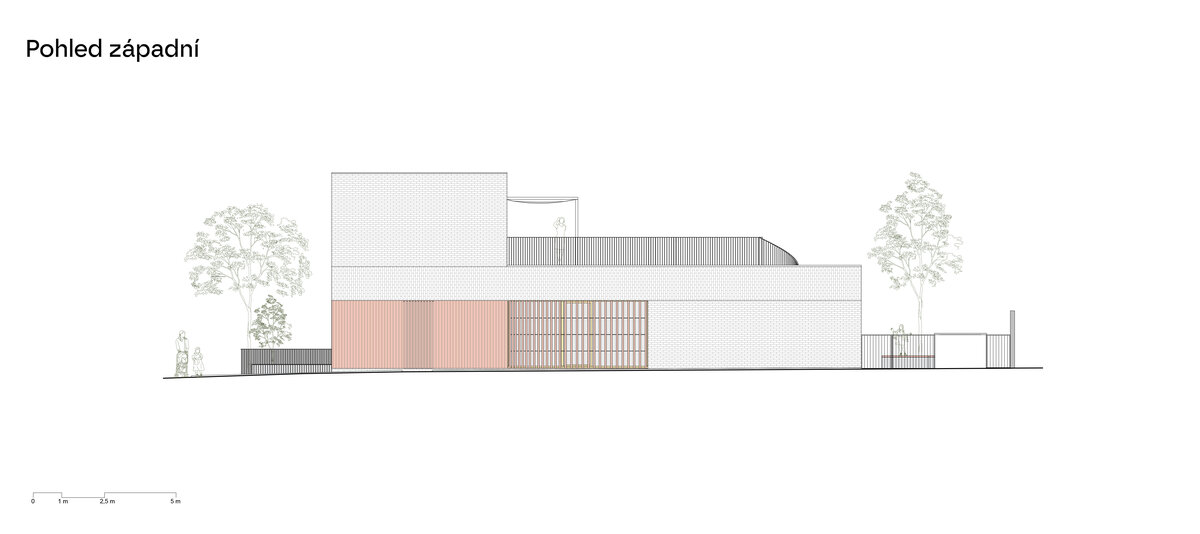| Author |
Milan Joja, Tomáš Págo, Karel Kubza |
| Studio |
Čtyřstěn architekti |
| Location |
Husova 1954/25, 664 51 Šlapanice u Brna |
| Collaborating professions |
Marek Holán - krajinářská architektura |
| Investor |
Město Šlapanice, Masarykovo náměstí 100/7, 664 51 Šlapanice |
| Supplier |
BV-Dex, s.r.o., Vranovská 68, Brno-sever (stavba)
Potrusil s.r.o., Hybešova 1647/51, Šlapanice u Brna (interiér) |
| Date of completion / approval of the project |
March 2024 |
| Fotograf |
Pavel Barták |
Finding a good location for a kindergarten in the city is not always easy. It should be close to residential areas so that children don’t have to travel, in a safe location away from busy traffic but with enough space for a garden and outdoor activities.
The council of the town Šlapanice decided to build a new kindergarten on the site of an old shop at the corner of two streets in a residential neighborhood. However there wasn’t much space to spare.
On a relatively small plot, it was necessary to fit two classrooms, staff facilities and garden. We came up with an efficient design that accommodates both classrooms on the ground floor with a central cloakroom serving as the main corridor for the entire building. The interiors of the classrooms are extended by outdoor terraces, allowing children to use the kindergarten's front yard and part of the garden without changing shoes. Both classrooms have large windows facing the street and the small garden, and the rooftop as an outdoor classroom with raised garden beds. Rooftop space is accessible via the staff room and white spiral staircase from the garden.
The kindergarten follows the lines of the neighboring buildings, shielding the garden from street noise while also protecting the surroundings from the sounds of children playing. Second floor with an office and staff lounge emphasizes the building at the street corner.
A glass entrance from the street leads into a yellow central cloakroom, which acts as the main corridor. From here, you can access both classrooms and the garden. The cloakroom connects to the food-serving stations, staff restrooms and a staircase leading to the upper floor. Both classrooms are visually divided into two areas with colour marking the boundary between the dining and play zones. This helps with organization while also creating a playful space along the color transitions. Custom-designed furniture along the walls provide a storage for equipment while serving as play elements for the children. The windows facing both the garden and the street have built-in seating, offering good views outside. The Heraklith ceiling panels, soft vinyl flooring and interior blinds contribute to excellent interior acoustics.
The entrance is immediately noticeable due to its setback, creating enough space for kids and parents to say goodbye and also for finishing afternoon games with friends. A part of the enclosed front yard also serves as a terrace for one of the classrooms.
The facade with sandwich pannel made of grey graphite provides great insulation. Cladding made of ceramic and wooden sunshades from Siberian larch in front of the windows add subtle detail and a pleasant scale to the facade.
The monolithic reinforced concrete ceilings are fitted with acoustic panels from Heraklith boards significantly reducing noise in the rooms.
Large wood-aluminum windows with oak profiles and triple-pane insulating glass bring natural light into the interior spaces.
For the classrooms and hallways, we selected linoleum made from recycled materials with playful pattern - it is highly resistant to wear and scratches and easy to clean.
The interior spaces feature low-temperature floor heating. The heat source is a ground-source heat pump with two deep boreholes located in the northern part of the plot.
The roof is designed as a green roof with a terrace made of Siberian larch. Rainwater is collected in a retention tank and used for irrigation.
Green building
Environmental certification
| Type and level of certificate |
-
|
Water management
| Is rainwater used for irrigation? |
|
| Is rainwater used for other purposes, e.g. toilet flushing ? |
|
| Does the building have a green roof / facade ? |
|
| Is reclaimed waste water used, e.g. from showers and sinks ? |
|
The quality of the indoor environment
| Is clean air supply automated ? |
|
| Is comfortable temperature during summer and winter automated? |
|
| Is natural lighting guaranteed in all living areas? |
|
| Is artificial lighting automated? |
|
| Is acoustic comfort, specifically reverberation time, guaranteed? |
|
| Does the layout solution include zoning and ergonomics elements? |
|
Principles of circular economics
| Does the project use recycled materials? |
|
| Does the project use recyclable materials? |
|
| Are materials with a documented Environmental Product Declaration (EPD) promoted in the project? |
|
| Are other sustainability certifications used for materials and elements? |
|
Energy efficiency
| Energy performance class of the building according to the Energy Performance Certificate of the building |
B
|
| Is efficient energy management (measurement and regular analysis of consumption data) considered? |
|
| Are renewable sources of energy used, e.g. solar system, photovoltaics? |
|
Interconnection with surroundings
| Does the project enable the easy use of public transport? |
|
| Does the project support the use of alternative modes of transport, e.g cycling, walking etc. ? |
|
| Is there access to recreational natural areas, e.g. parks, in the immediate vicinity of the building? |
|
