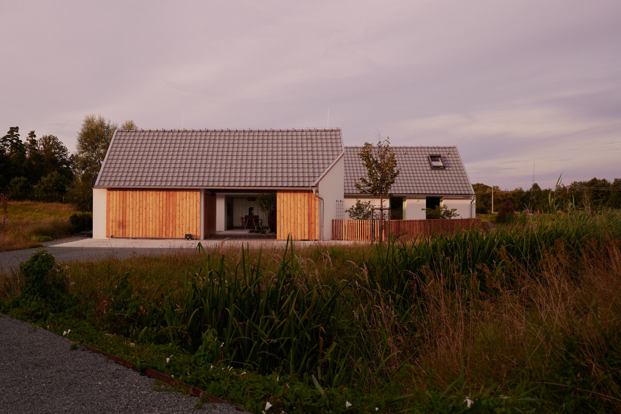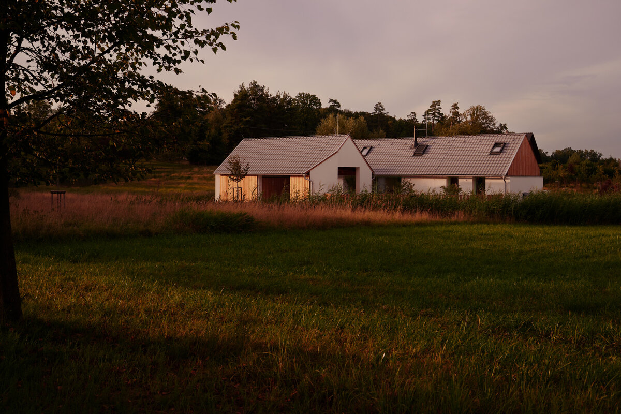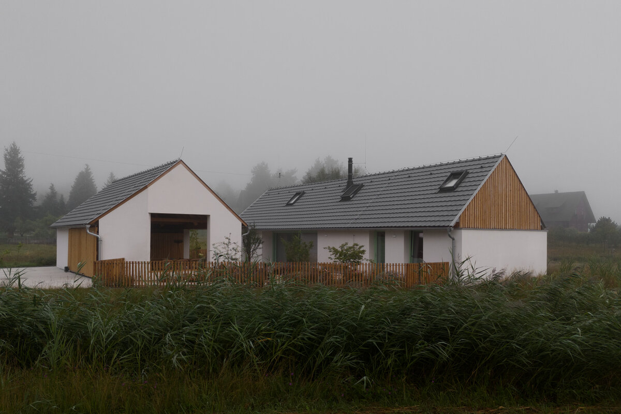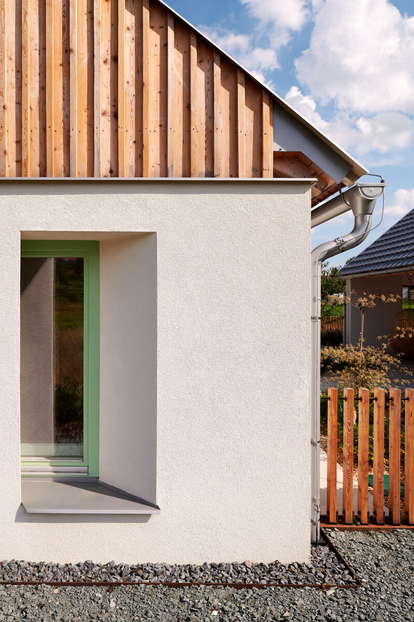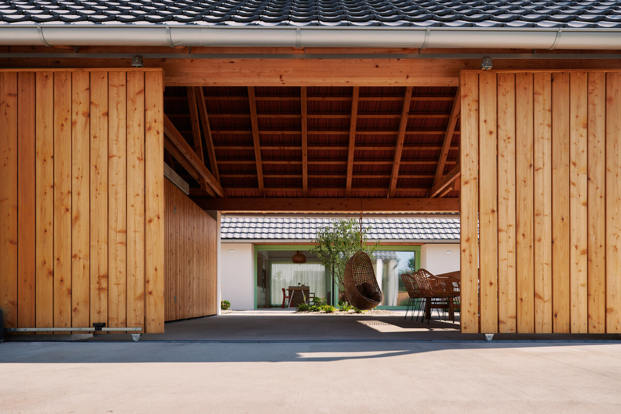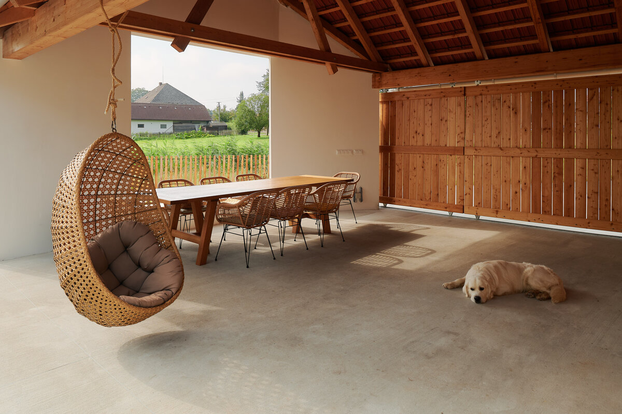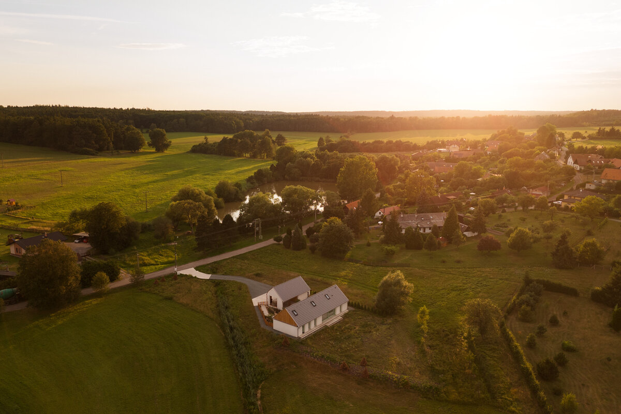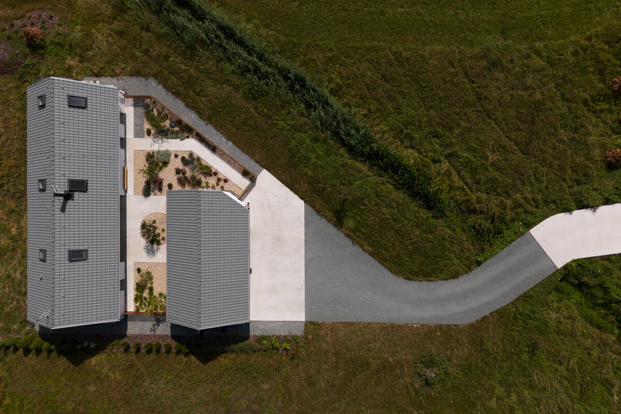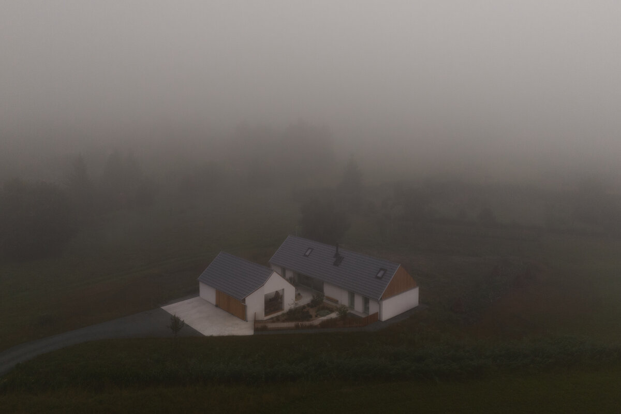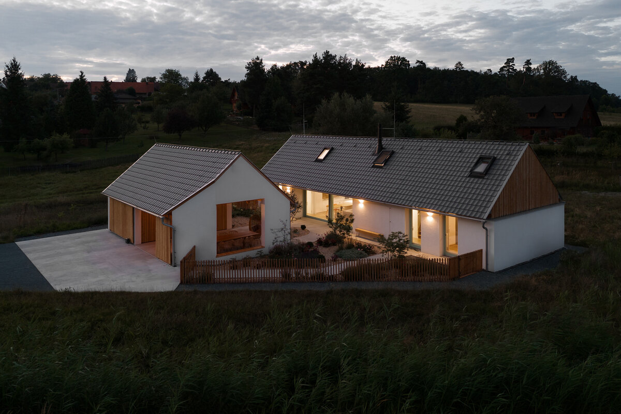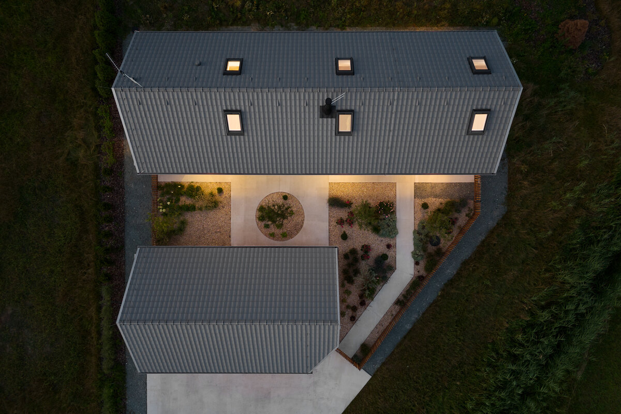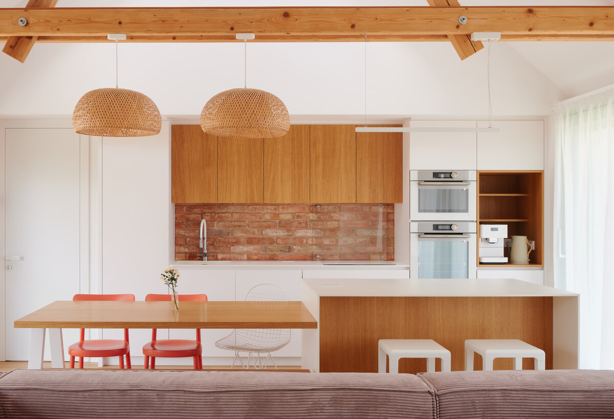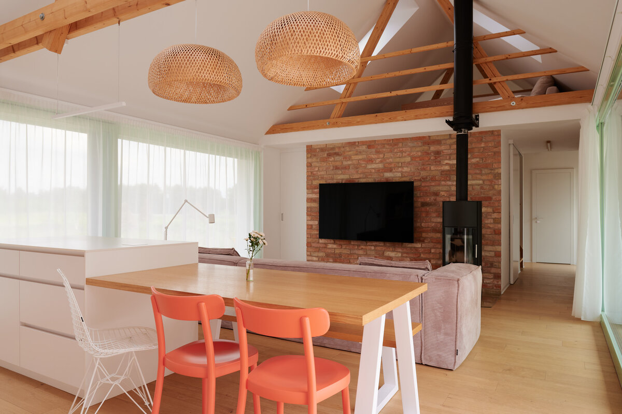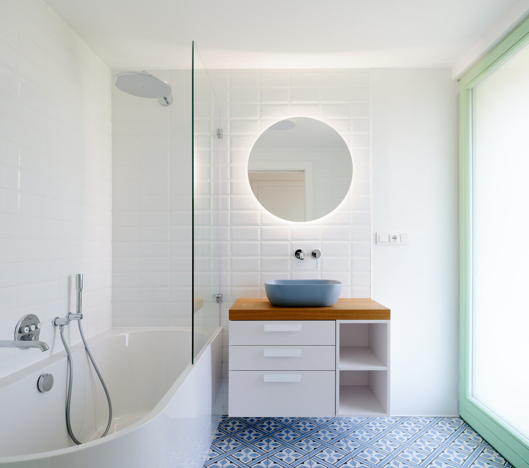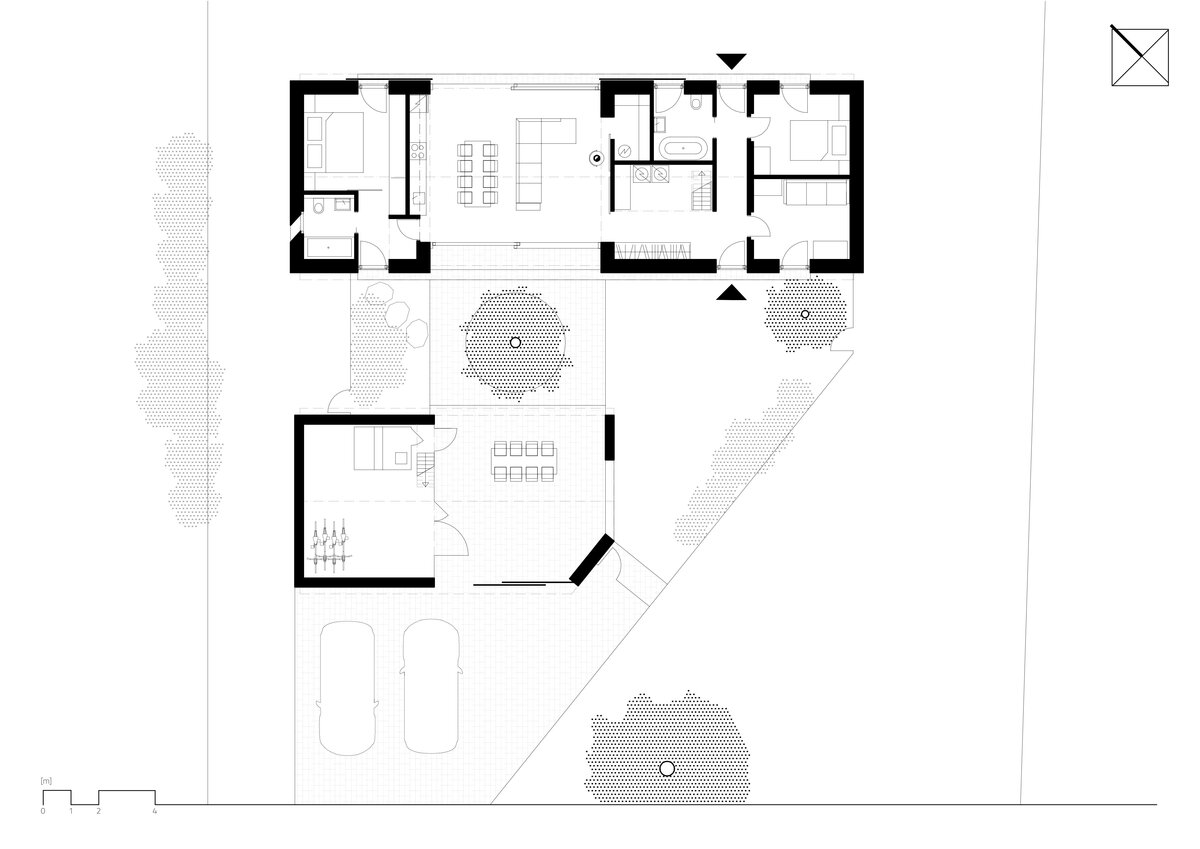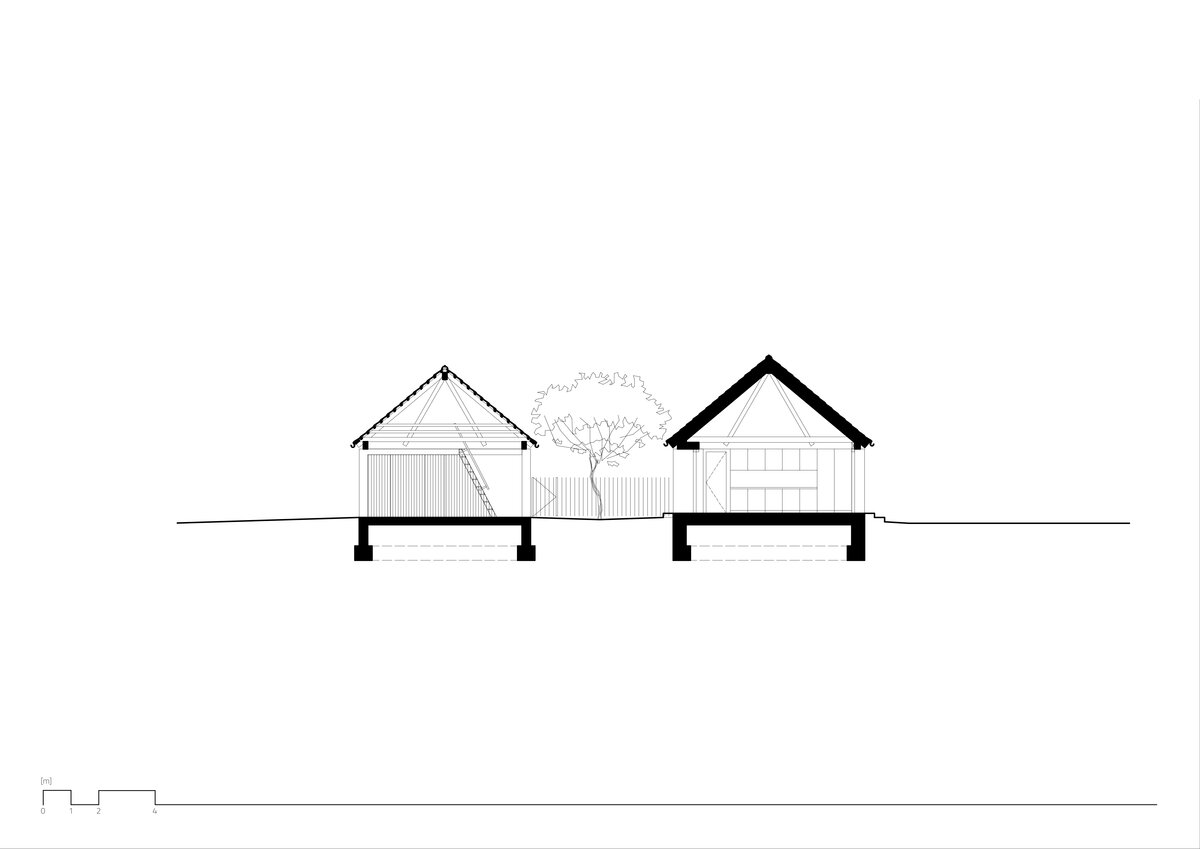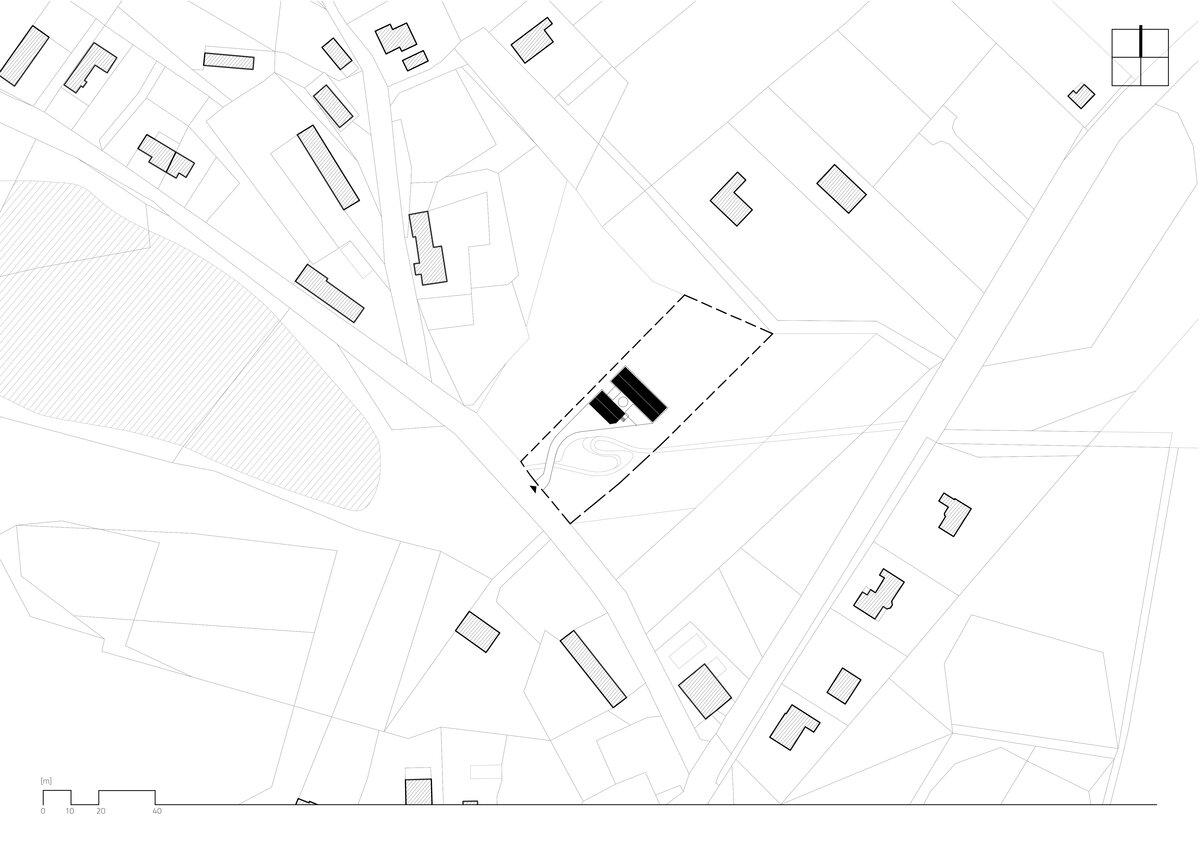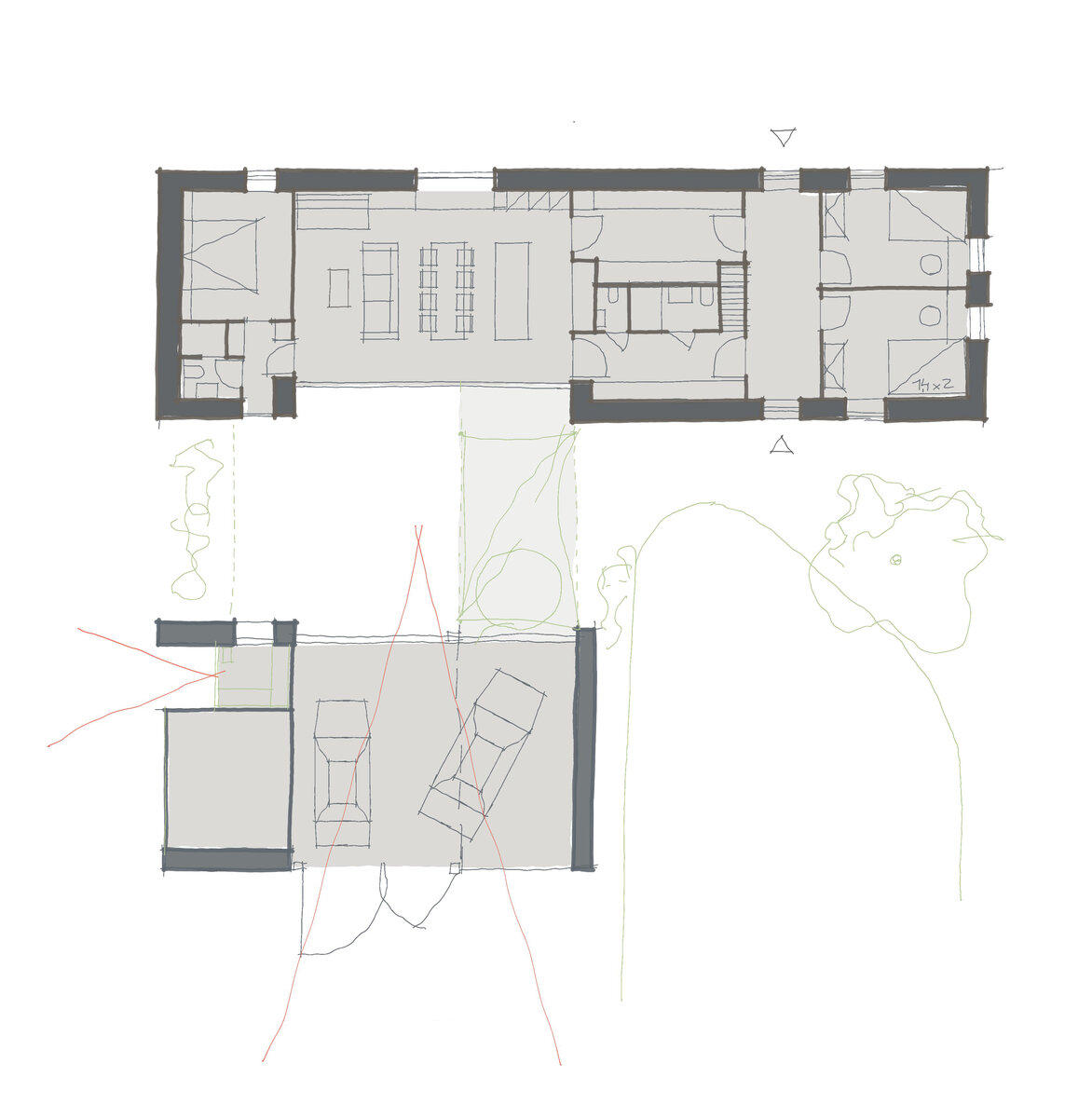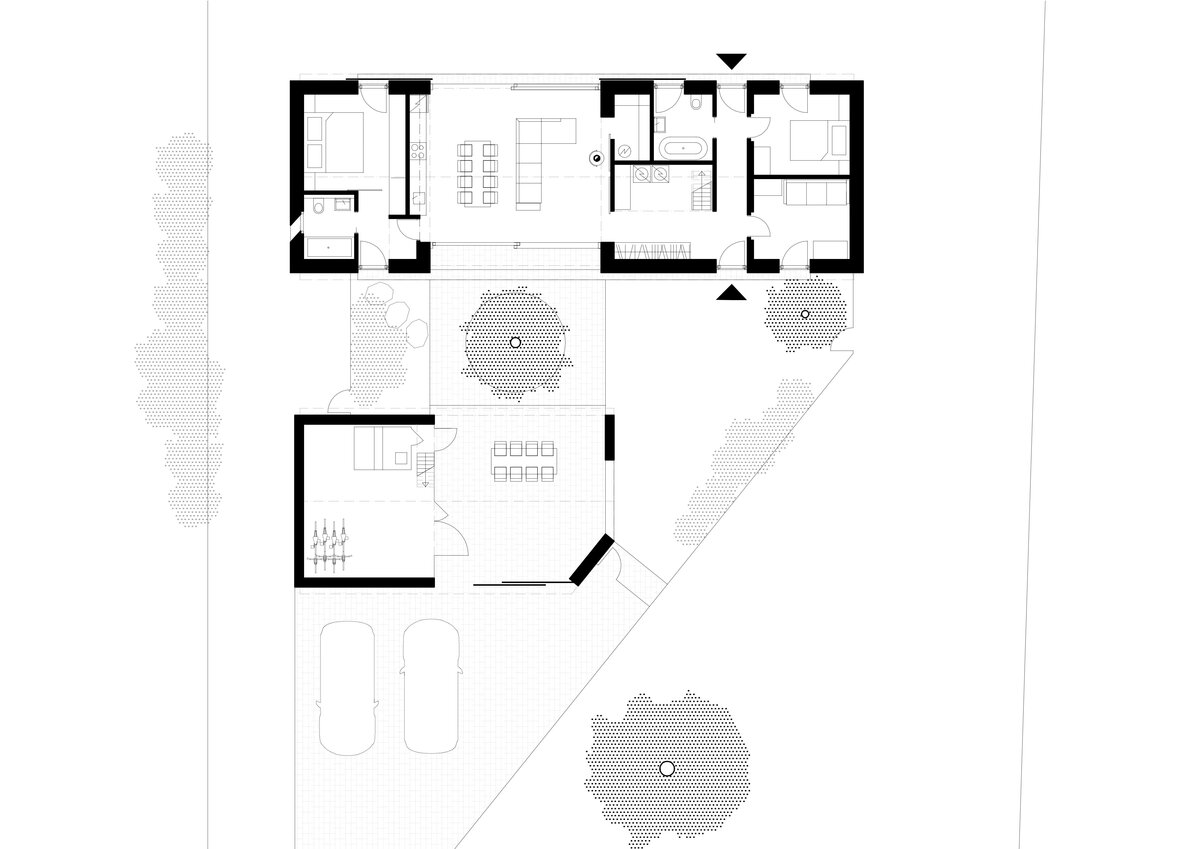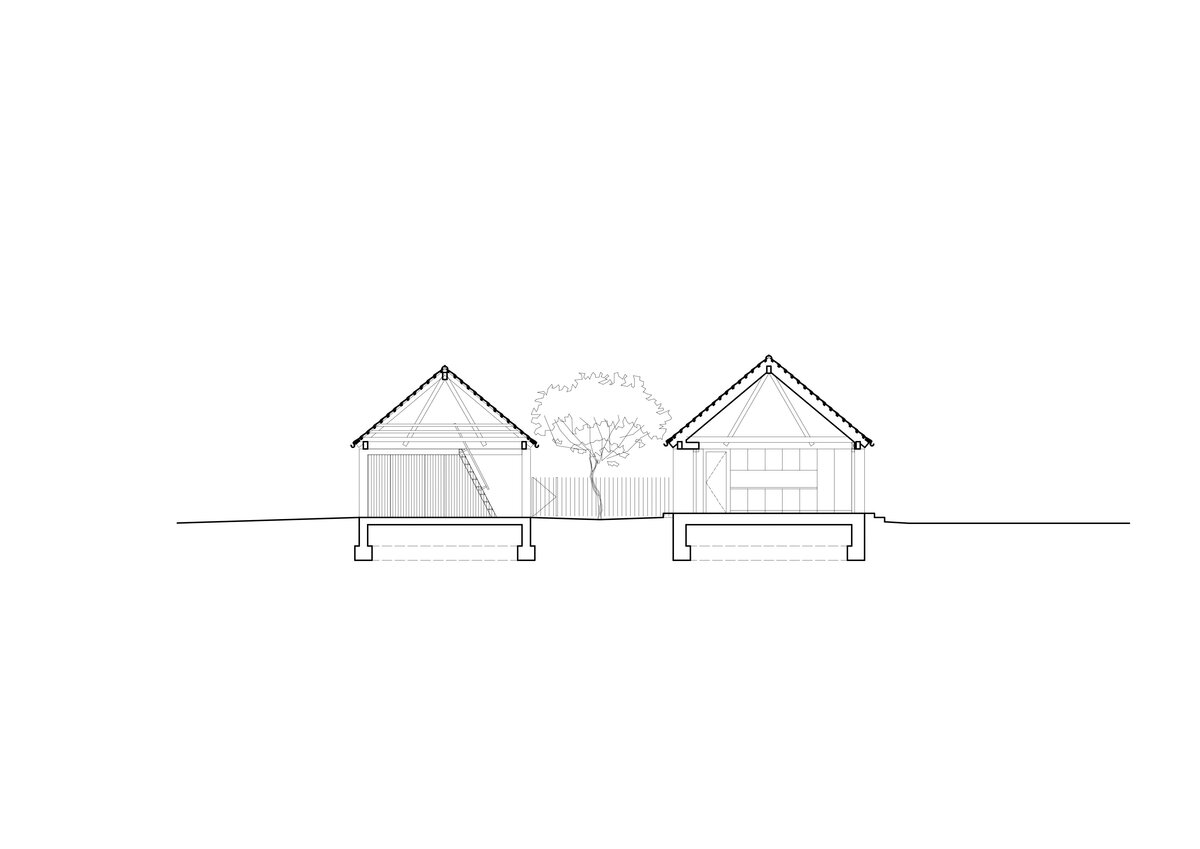| Author |
Ing. arch. Vítězslav Táborský, Ing. arch. Aleš Jeřábek |
| Studio |
AIR ateliér |
| Location |
Bělečko 23, 534 01 Býšť - Bělečko |
| Collaborating professions |
Ing. arch. Barbora Dušková - interiér |
| Investor |
Kristýna Šindlerová, Bělečko 23, 534 01 Býšť - Bělečko |
| Supplier |
Sládeček&Filip stavby s.r.o. |
| Date of completion / approval of the project |
May 2024 |
| Fotograf |
Jiří Alexander Bednář |
The family house is designed for a plot of land in the centre of the village of Bělečko. However, the land itself and its immediate surroundings are more natural in character rather than densely built-up. The architecture is designed in response to the local urban structure. The original rural buildings are either stand-alone or accompanied by farm buildings. Other than around the village green, the buildings are somewhat loosely laid out rather than clearly arranged. The buildings are predominantly single-storey with a gabled roof.
In accordance with local customs, the house itself is divided into a residential part and farm buildings. Both buildings stand loosely on a "meadow". They are designed as single-storey buildings with gabled roofs over a rectangular floor plan. The brick walls of the ground floor are broken up by a rhythmic series of French windows. The entire ground floor is topped with a massive wooden wall beam, which also forms the lintel of all the openings. The gables are clad with lightweight wooden panels recessed into the wall. The roof has a slight overhang.
Standing opposite the residential building is a barn, which serves as a store for gardening equipment, a covered terrace, or a parking space. The architectural features are identical to those of the residential part, except for the main gable wall, which is entirely plastered and broken up by a large square opening. As well as letting additional light into the relaxation area below the barn, this also visually connects it to the surrounding landscape.
There is a paved space between the buildings, shaded by a low tree. The traditional look of a white rural house with wooden gables is deliberately disrupted by the contrasting windows with green glaze. The roof is covered with grey tiles.
The family house is designed for a plot of land amidst the buildings in the village of Bělečko. However, the land itself and its immediate surroundings are more natural in character and have not yet been built up. Its partial use has been modified by the current municipal land use plan. This means that the extensive plot of land is therefore more part of an open meadow and the countryside than a continuous built-up area.
The architecture is designed in response to the urban structure of the village. The original rural buildings are either stand-alone or accompanied by farm buildings. Other than around the village green, the buildings are somewhat loosely laid out rather than clearly arranged. The buildings are predominantly single-storey with a gabled roof and a rural look. New buildings in the village are designed in an attempt to adapt to this, sometimes in a fitful manner and lacking analogy.
The buildable part of the land is "cut off" from the access road by a nameless stream, which joins the Bělečsko stream after about 300 m. This part of the land is in a watercourse protection zone; it is also crossed by a local biocorridor. The area to the southeast of the watercourse is purely greenery.
The route chosen for access to the property therefore encroaches as little as possible on the valuable parts of the area. A culvert will be built at the watercourse; its capacity will be designed according to the culvert above it below the municipal road on the same stream. Given the nature of the area, most of the access road will be unpaved, with a gravel surface. The only paved section is planned between the exit and the culvert and right by the barn.
In accordance with local customs, the house itself is divided into a residential part and farm buildings. Both buildings stand loosely on a "meadow". They are designed as single-story buildings with a gable roof with a 40° slope over a rectangular floor plan. The residential part stands over a significantly elongated floor plan. The brick walls of the ground floor without a backing are broken up by a rhythmic series of French windows. The entire ground floor will be topped with a massive wooden wall beam, which also forms the lintel of all the openings. The gables will be clad with lightweight panels or boards, recessed into the wall. The roof with a slight overhang.
Standing opposite the residential building is a barn, which serves as a store for gardening equipment, a covered terrace, or a parking space. The arch
Green building
Environmental certification
| Type and level of certificate |
-
|
Water management
| Is rainwater used for irrigation? |
|
| Is rainwater used for other purposes, e.g. toilet flushing ? |
|
| Does the building have a green roof / facade ? |
|
| Is reclaimed waste water used, e.g. from showers and sinks ? |
|
The quality of the indoor environment
| Is clean air supply automated ? |
|
| Is comfortable temperature during summer and winter automated? |
|
| Is natural lighting guaranteed in all living areas? |
|
| Is artificial lighting automated? |
|
| Is acoustic comfort, specifically reverberation time, guaranteed? |
|
| Does the layout solution include zoning and ergonomics elements? |
|
Principles of circular economics
| Does the project use recycled materials? |
|
| Does the project use recyclable materials? |
|
| Are materials with a documented Environmental Product Declaration (EPD) promoted in the project? |
|
| Are other sustainability certifications used for materials and elements? |
|
Energy efficiency
| Energy performance class of the building according to the Energy Performance Certificate of the building |
D
|
| Is efficient energy management (measurement and regular analysis of consumption data) considered? |
|
| Are renewable sources of energy used, e.g. solar system, photovoltaics? |
|
Interconnection with surroundings
| Does the project enable the easy use of public transport? |
|
| Does the project support the use of alternative modes of transport, e.g cycling, walking etc. ? |
|
| Is there access to recreational natural areas, e.g. parks, in the immediate vicinity of the building? |
|
