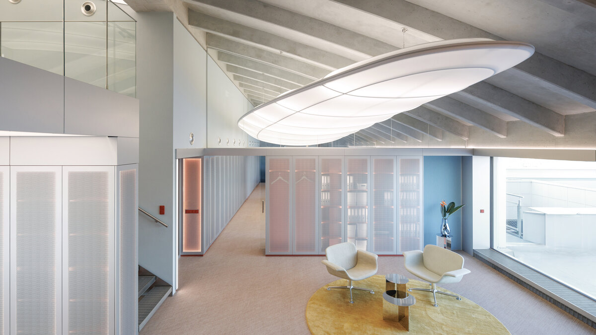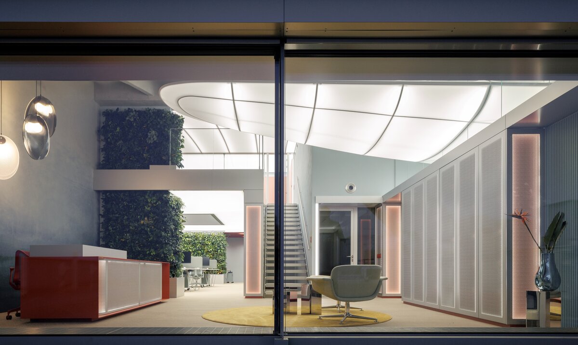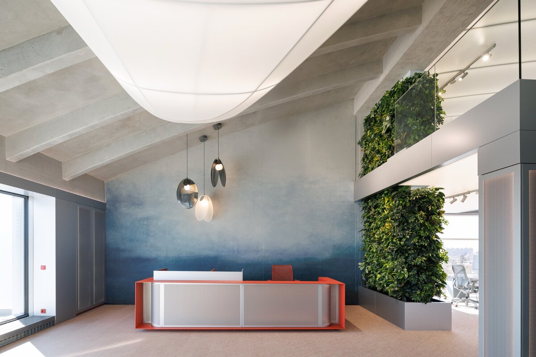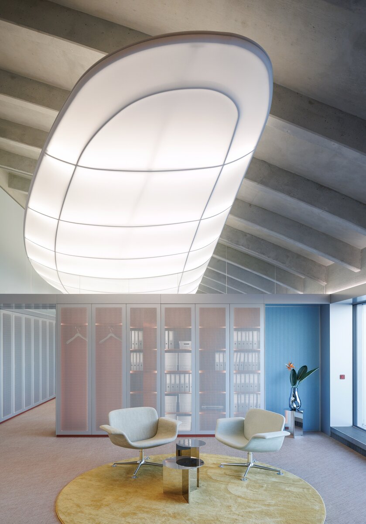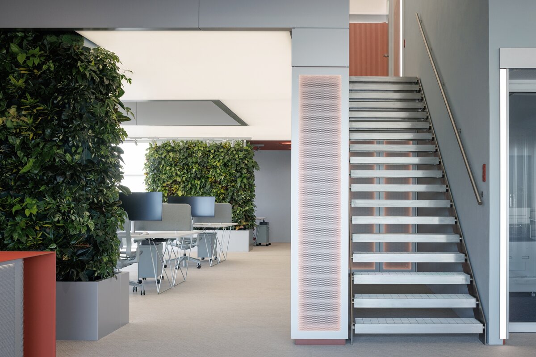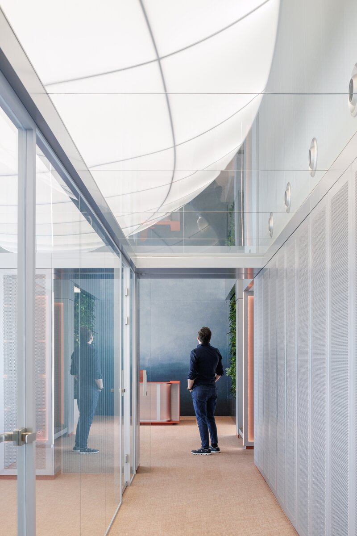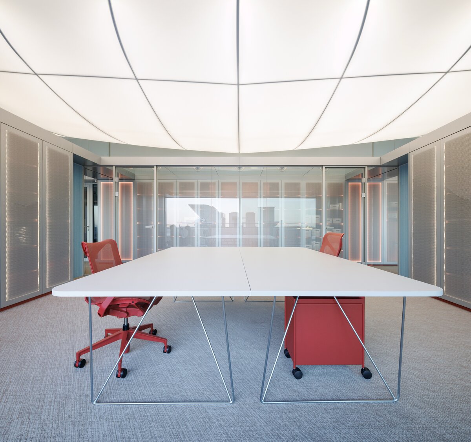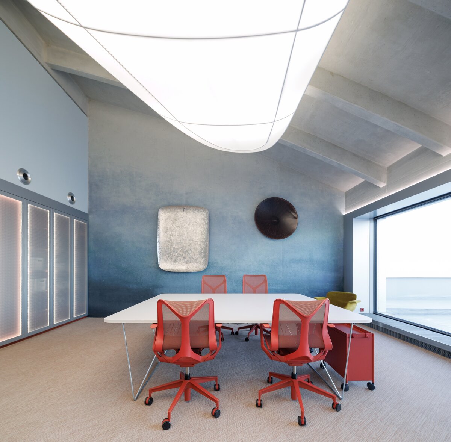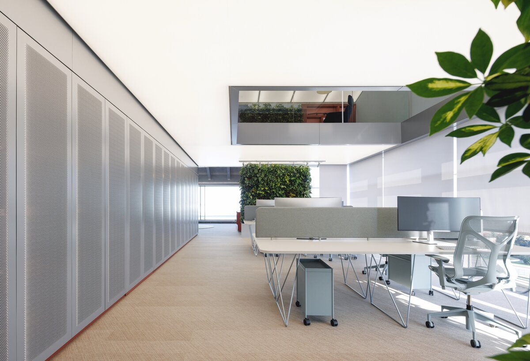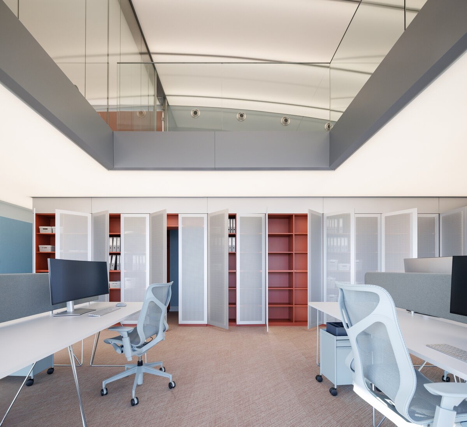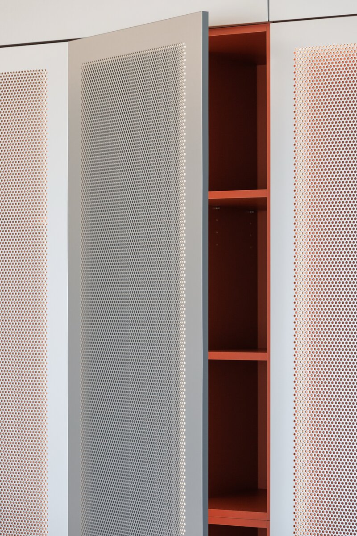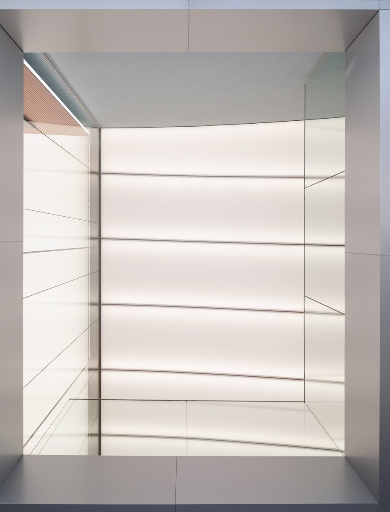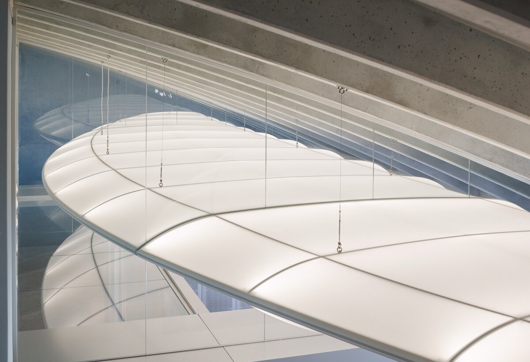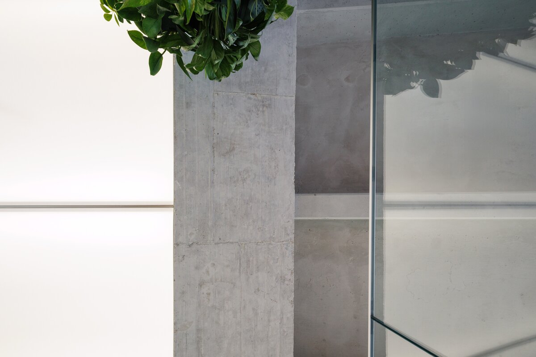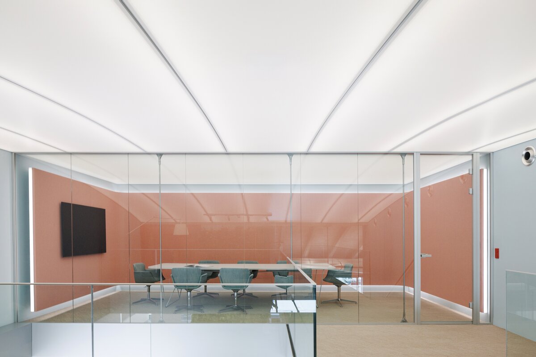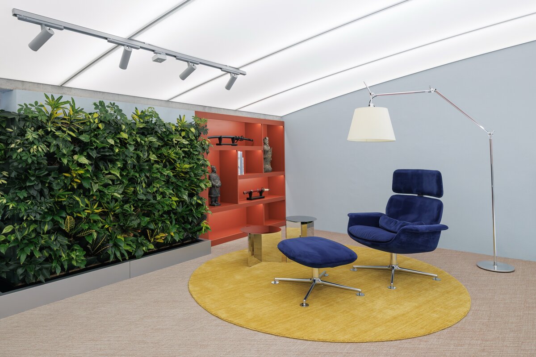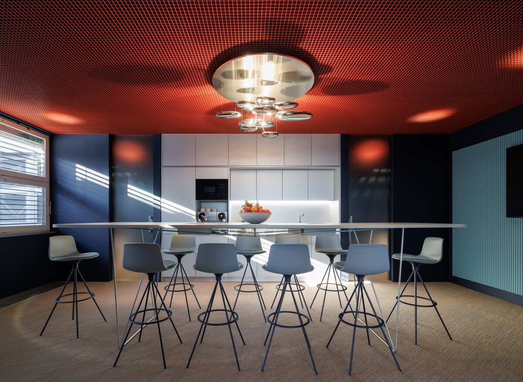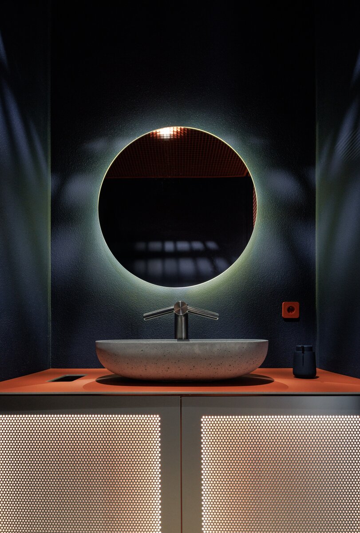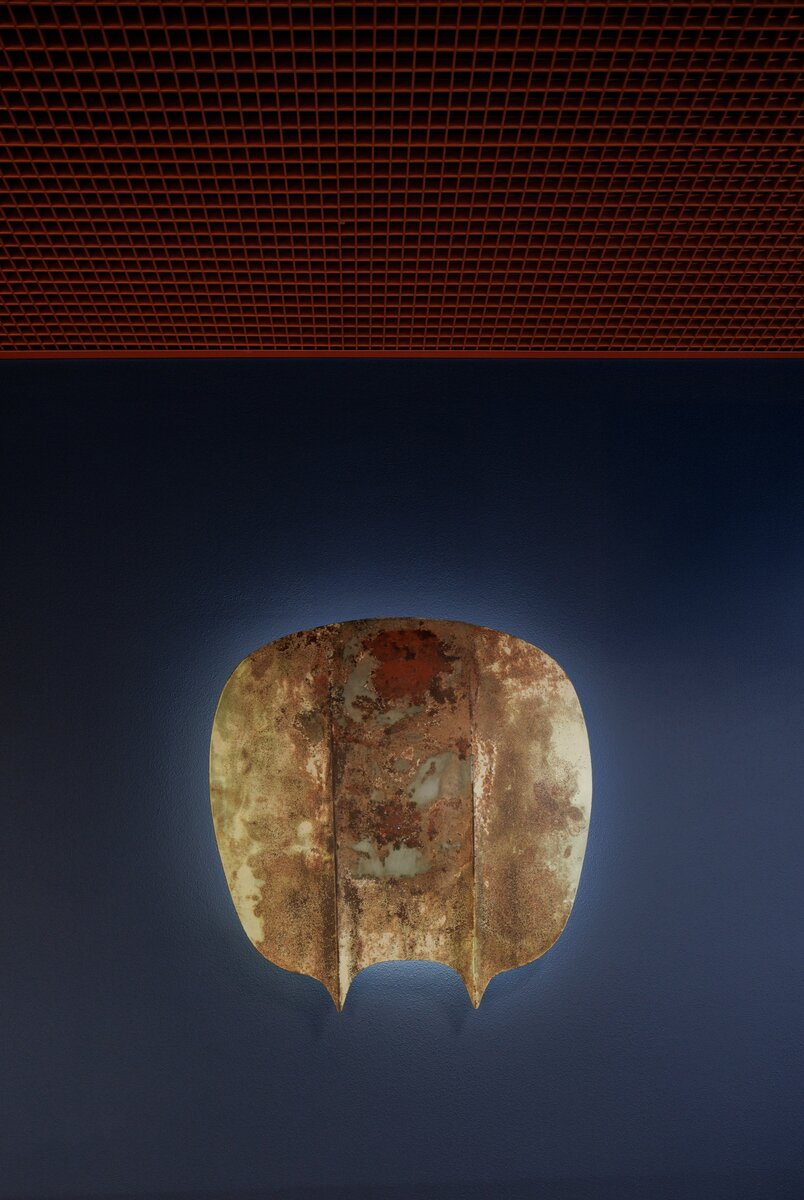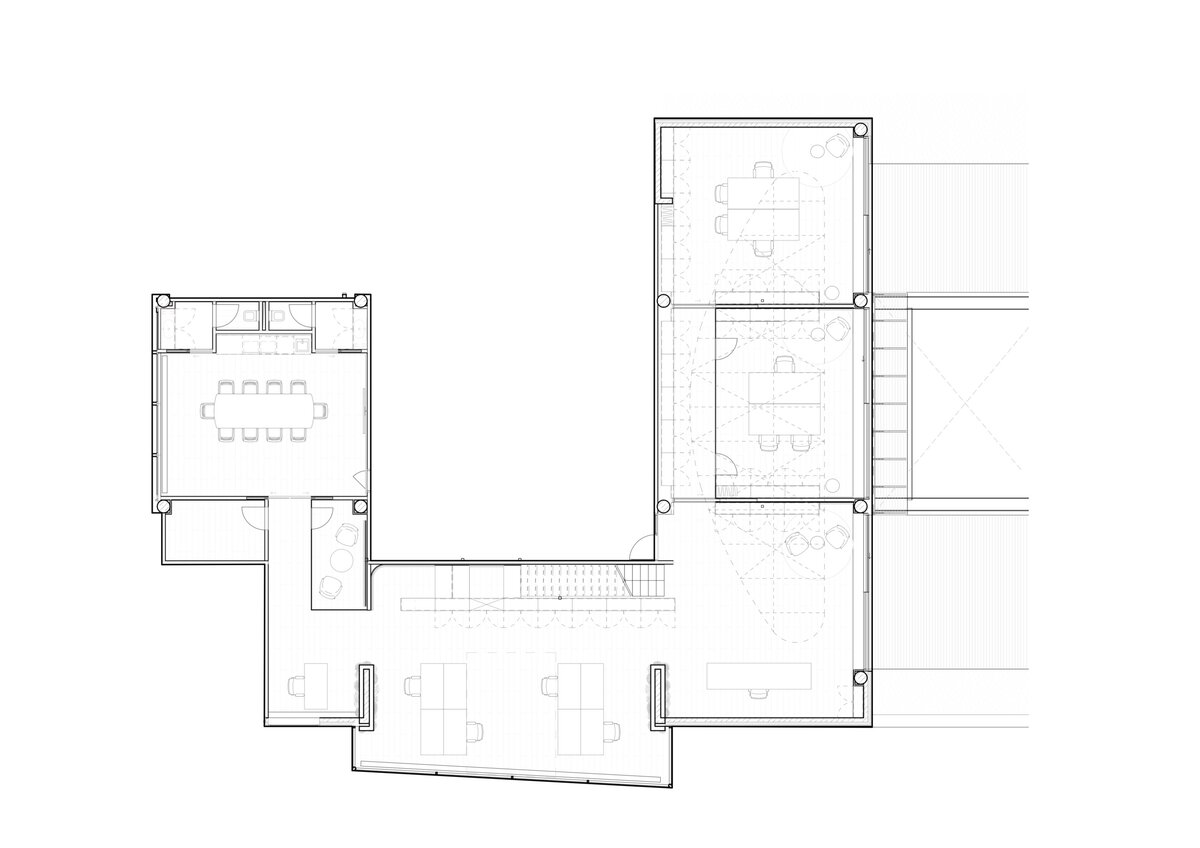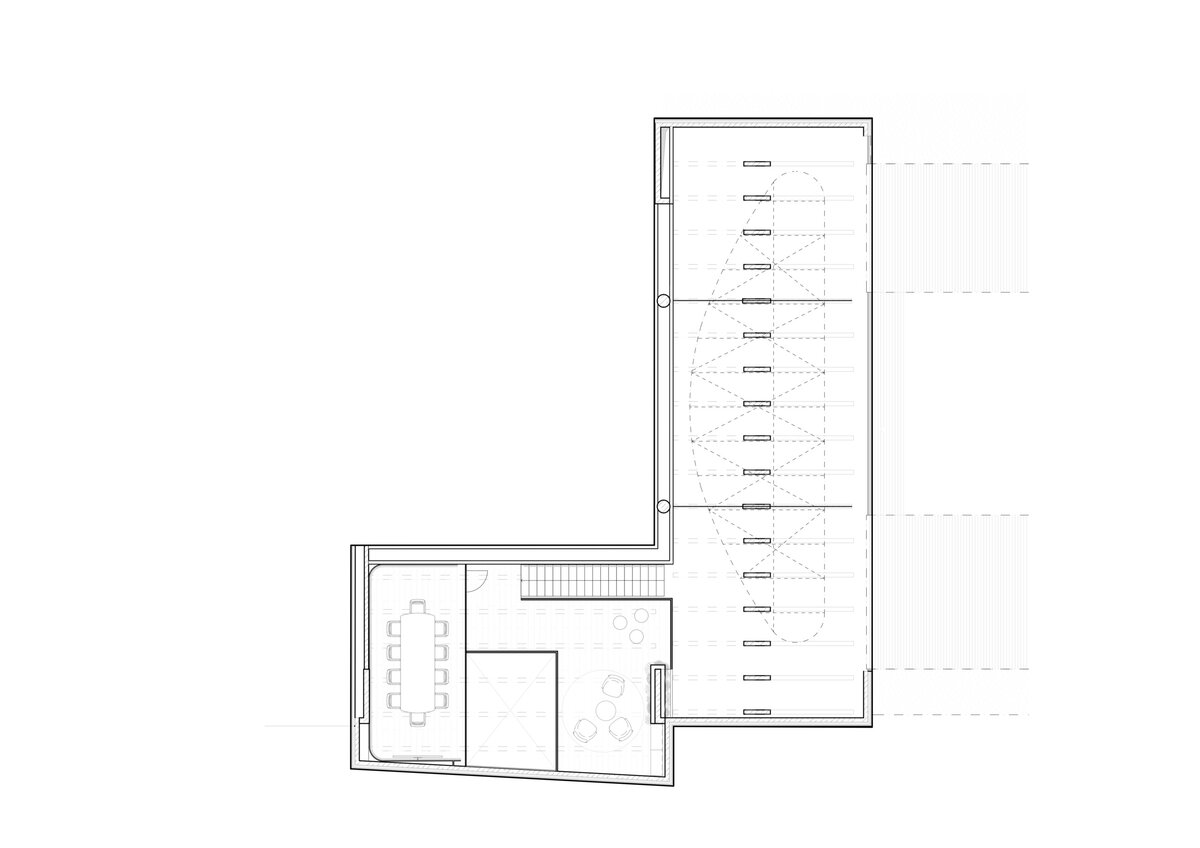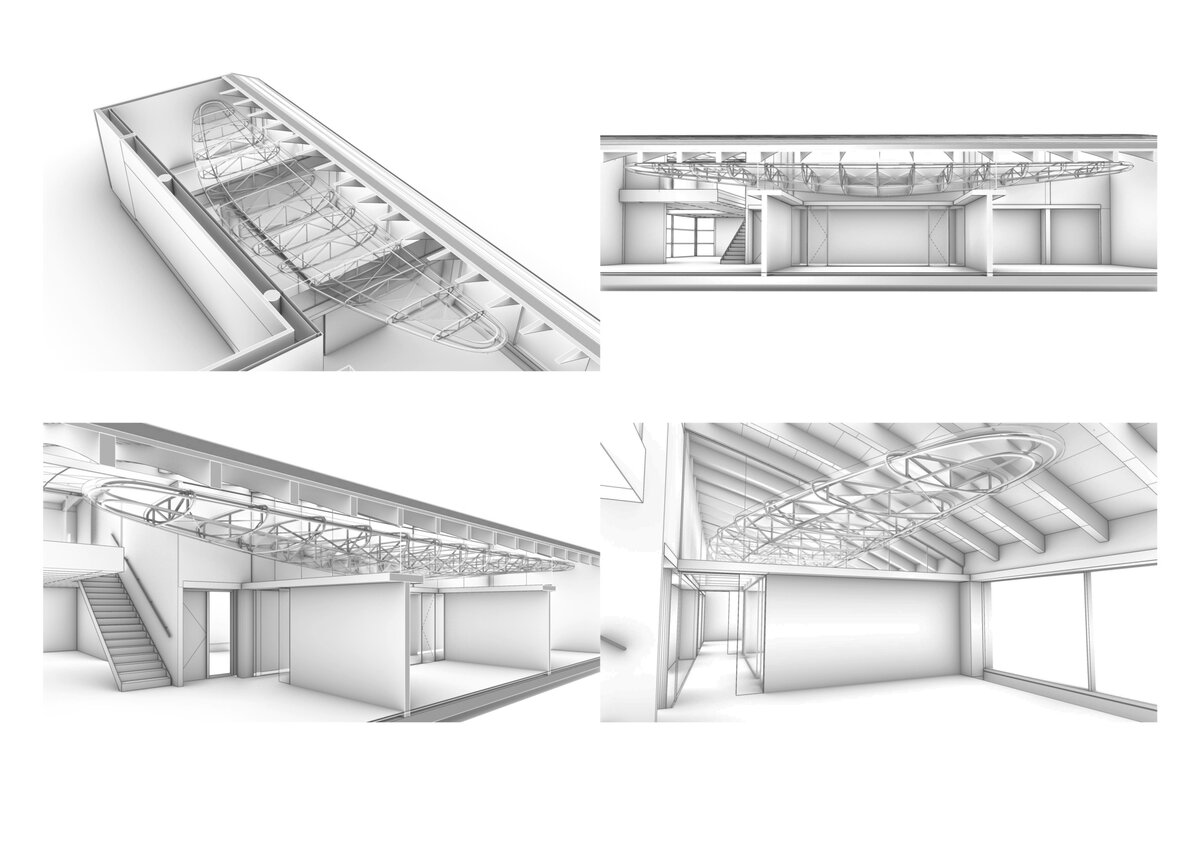| Author |
Ing.arch. Tomáš Císař |
| Studio |
CISARSTUDIO |
| Location |
K Hájům 1233/2, 155 00 Praha 13 - Stodůlky, Česko |
| Investor |
Deveron a.s., K Hájům 1233/2, 155 00 Praha 13 - Stodůlky, Česko |
| Supplier |
Design&Build |
| Date of completion / approval of the project |
December 2024 |
| Fotograf |
Alex Shoots Buildings |
The Blueriot project is a solution for the reconstruction of office space in a postmodern building from the 1990s. The original interior was overwhelmed by layers of plasterboard, coffered ceilings and partitions. Although located on the top floor of an administrative building with views of the city skyline, the original spatial solution suffered greatly from a lack of natural daylight.
The aim of the reconstruction was to clean the interior and make it airier. An imaginary “architectural archaeology” removed the load of postmodern aesthetics and revealed the true tectonics of the space – a monumental monolithic vault and originally hidden, unused volumes.
The result is a scenographically conceived solution in dialogue with the dominant of the space – a concrete ribbed vault. Under this “inverted ship bottom” floats a striking light and acoustic object, inspired by two Kašpar’s Blériot, located in the transport hall of the National Technical Museum and the skeleton of a minke whale, suspended in the National Museum.
In addition to the conceptual level, the “whale wing” adds dynamics and natural, soft daylight to the otherwise static space. The eastern facade was opened, made of sliding glass portals that fully illuminate the interior.
The design solution, color scheme and choice of materials are based on aviation aesthetics and ocean depths. Aluminum and stainless-steel details, coral red color evoking the legendary “Red Baron” and the inky dark blue contrasting with barrisol suspended ceilings and raw concrete monolith. Reflective surfaces together with scenographic lighting optically enlarge the space and enhance its depth. The original pillars, covered with plants, bring an element of greenery into the interior, creating a connection between technology and nature.
The subject of the project is the reconstruction of office spaces within a postmodern administrative building from the 1990s. The total floor area of the renovated space is 350 m². The original interior was heavily burdened with layers of plasterboard, suspended ceiling panels, and solid partitions, which had a negative impact on the spatial and lighting quality of the working environment.
The design aimed to clean up and lighten the interior, maximise natural daylight, improve spatial openness, and enhance the overall quality of the workspace, with a strong emphasis on acoustic comfort. The main issue of the original space was a significant lack of daylight. This was addressed by glazing of the façade, replacing solid partitions with glass walls, and introducing light-diffusing elements in the form of Barrisol stretch ceilings.
The original monolithic reinforced concrete vault was uncovered, left visible, and treated with mineral plasters and color glazes. A mezzanine level in the form of a gallery was inserted into the space. This consists of a steel structure suspended using stainless steel rods anchored into the reinforced concrete ribs. The usable area was expanded by 60 m². Access to the gallery is provided by a stainless-steel staircase with open-grid metal treads.
The main lighting feature, the “whale wing,” consists of an aluminium structure combined with 3D-printed components and covered with Barrisol membrane. The entire piece is 16 metres long and spans through two arched glass panels. The underside is finished with micro-perforated Barrisol Acoustic membrane, which contributes to improved acoustic absorption (reflection attenuation) and ensures an even light diffusion. The form of the object also helps to optimise airflow as part of the HVAC system.
In the open space and meeting room zones, Barrisol Clim technology was used for the first time in the Czech Republic. This is a double-layer stretch membrane system with integrated cooling and air distribution. Fresh and cooled air is delivered without any visible units or diffusers, ensuring a clean architectural expression of the interior. This system also guarantees consistent thermal comfort at individual workstations.
Final interior surfaces and finishes were also designed with acoustic performance in mind. All fixed furniture is made of perforated Alucobond. In meeting rooms and offices, EchoJazz acoustic panels made from recycled PET bottles were used.
Green building
Environmental certification
| Type and level of certificate |
-
|
Water management
| Is rainwater used for irrigation? |
|
| Is rainwater used for other purposes, e.g. toilet flushing ? |
|
| Does the building have a green roof / facade ? |
|
| Is reclaimed waste water used, e.g. from showers and sinks ? |
|
The quality of the indoor environment
| Is clean air supply automated ? |
|
| Is comfortable temperature during summer and winter automated? |
|
| Is natural lighting guaranteed in all living areas? |
|
| Is artificial lighting automated? |
|
| Is acoustic comfort, specifically reverberation time, guaranteed? |
|
| Does the layout solution include zoning and ergonomics elements? |
|
Principles of circular economics
| Does the project use recycled materials? |
|
| Does the project use recyclable materials? |
|
| Are materials with a documented Environmental Product Declaration (EPD) promoted in the project? |
|
| Are other sustainability certifications used for materials and elements? |
|
Energy efficiency
| Energy performance class of the building according to the Energy Performance Certificate of the building |
B
|
| Is efficient energy management (measurement and regular analysis of consumption data) considered? |
|
| Are renewable sources of energy used, e.g. solar system, photovoltaics? |
|
Interconnection with surroundings
| Does the project enable the easy use of public transport? |
|
| Does the project support the use of alternative modes of transport, e.g cycling, walking etc. ? |
|
| Is there access to recreational natural areas, e.g. parks, in the immediate vicinity of the building? |
|
