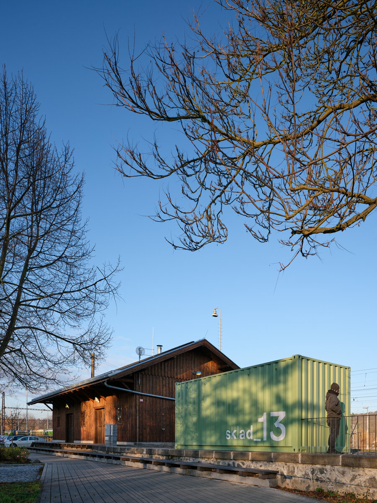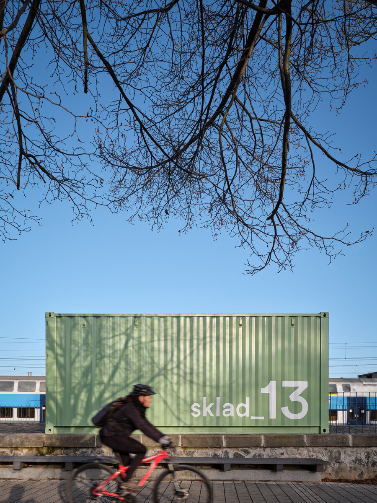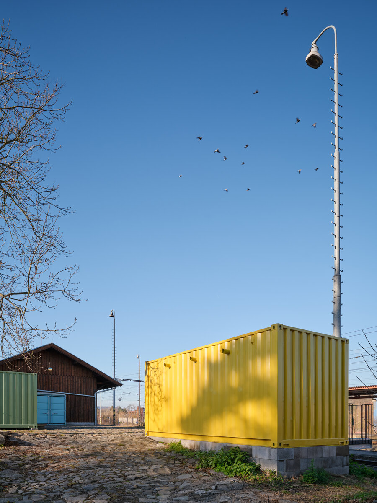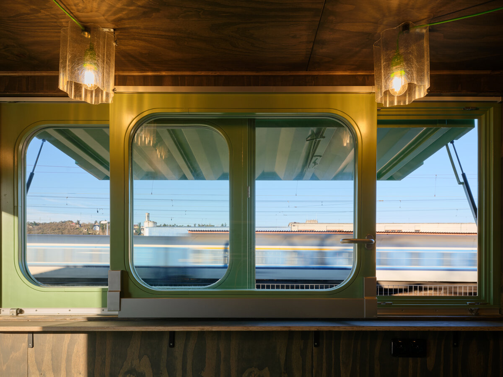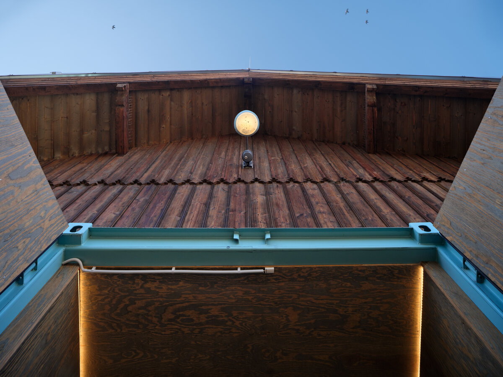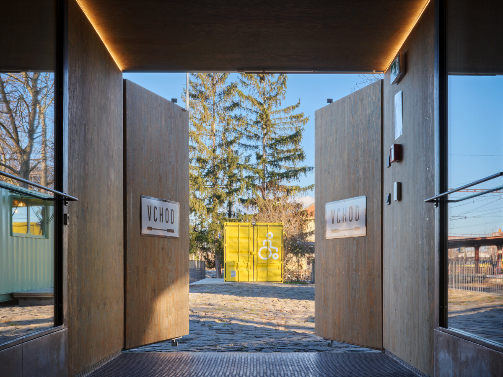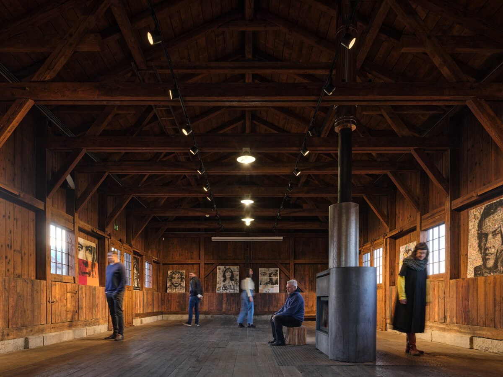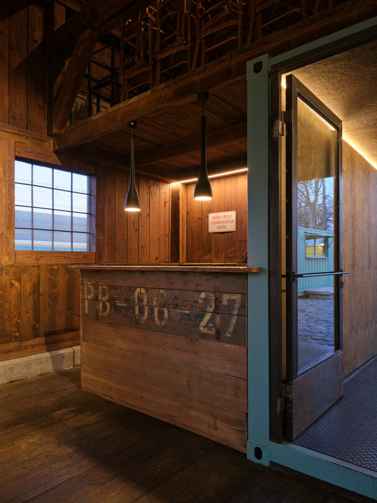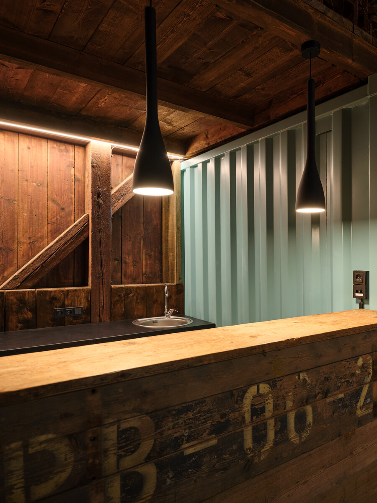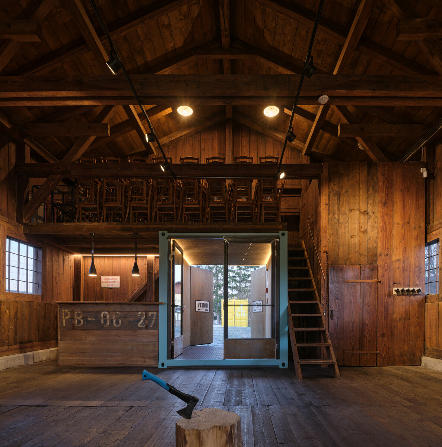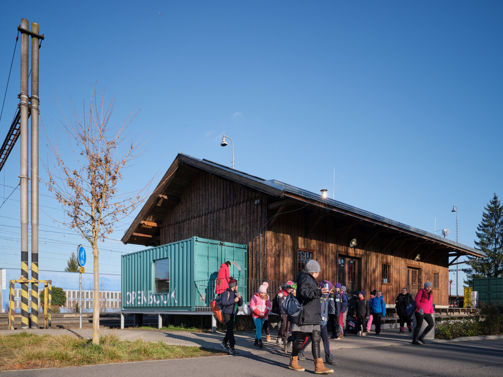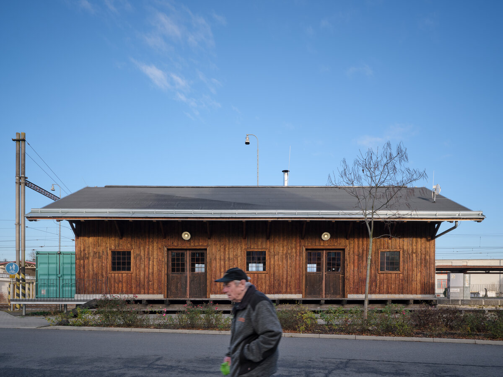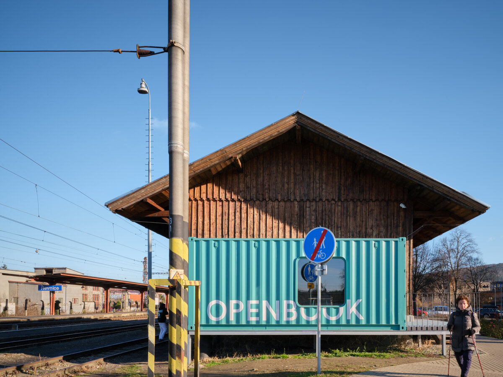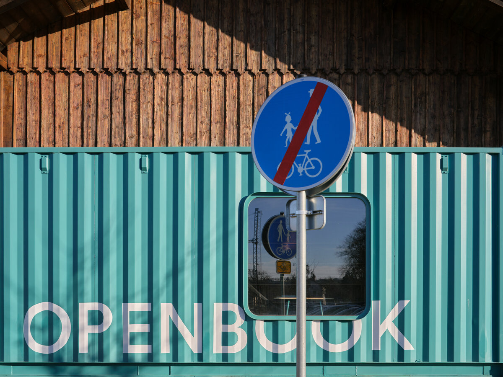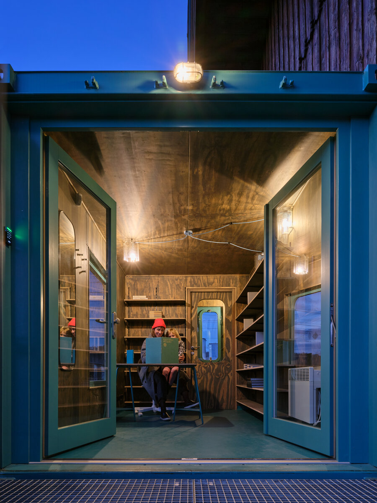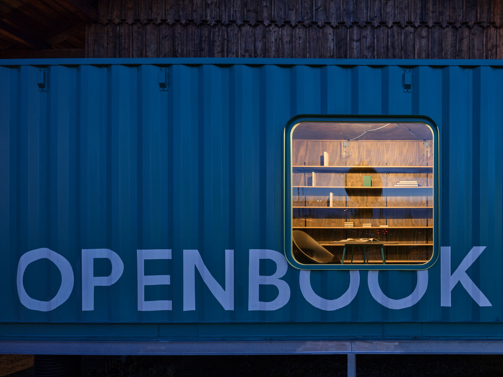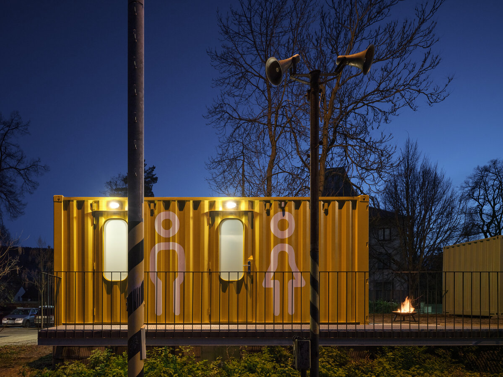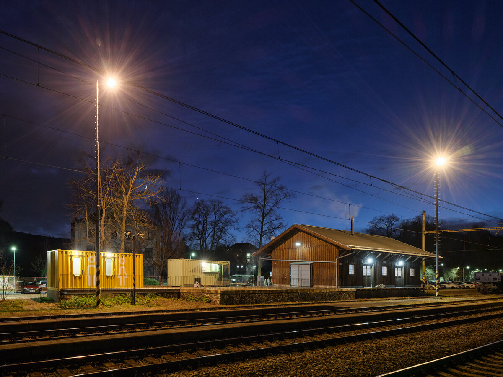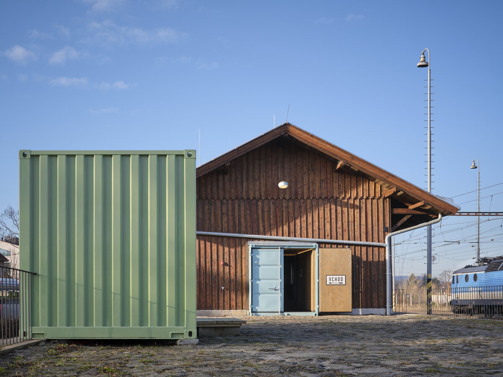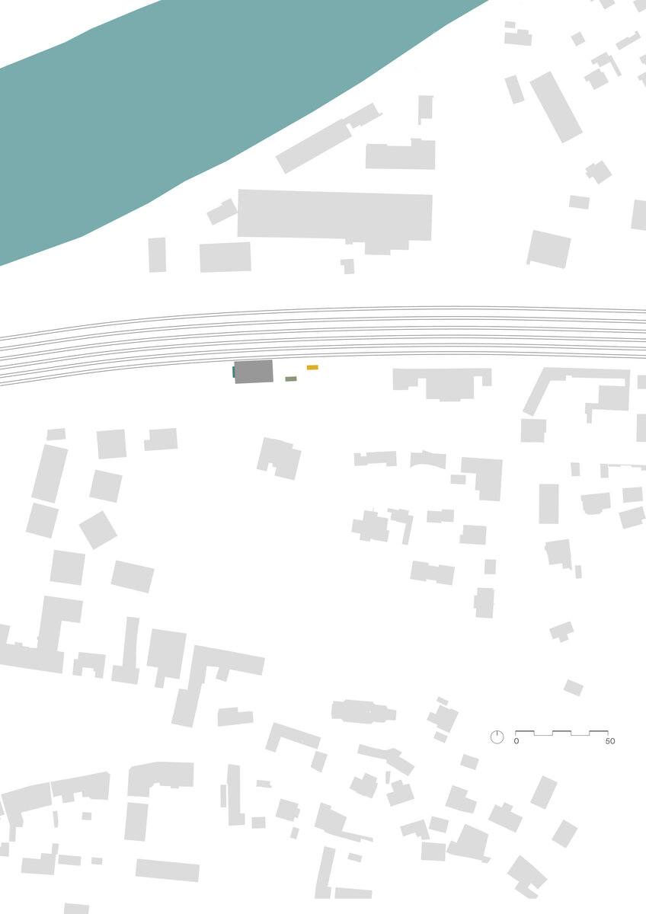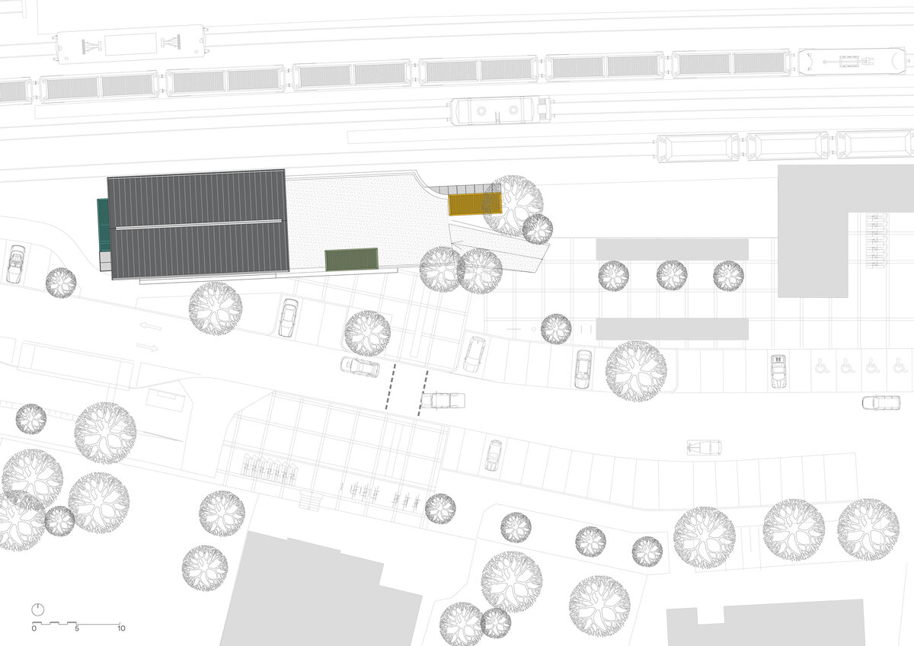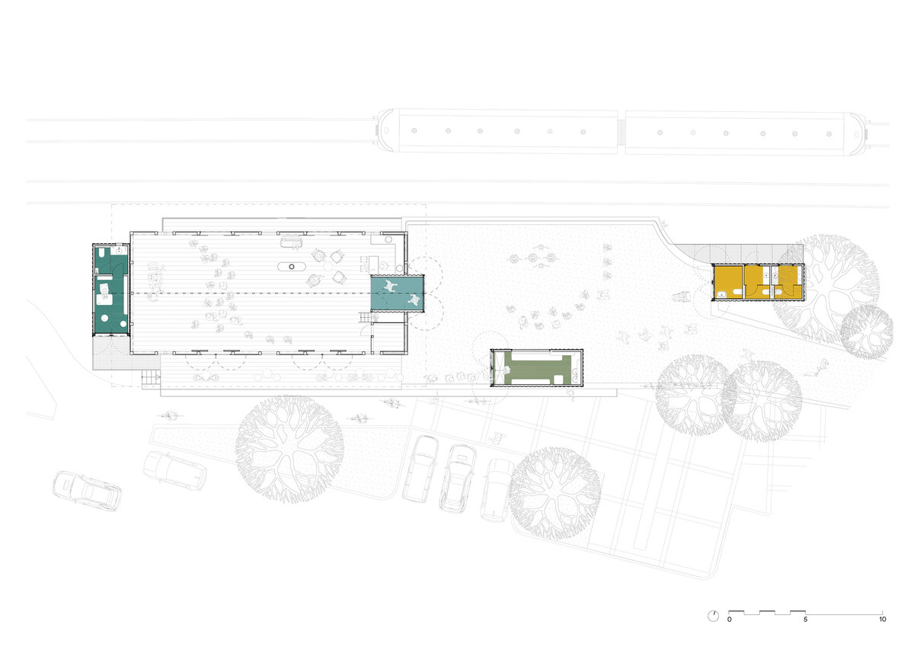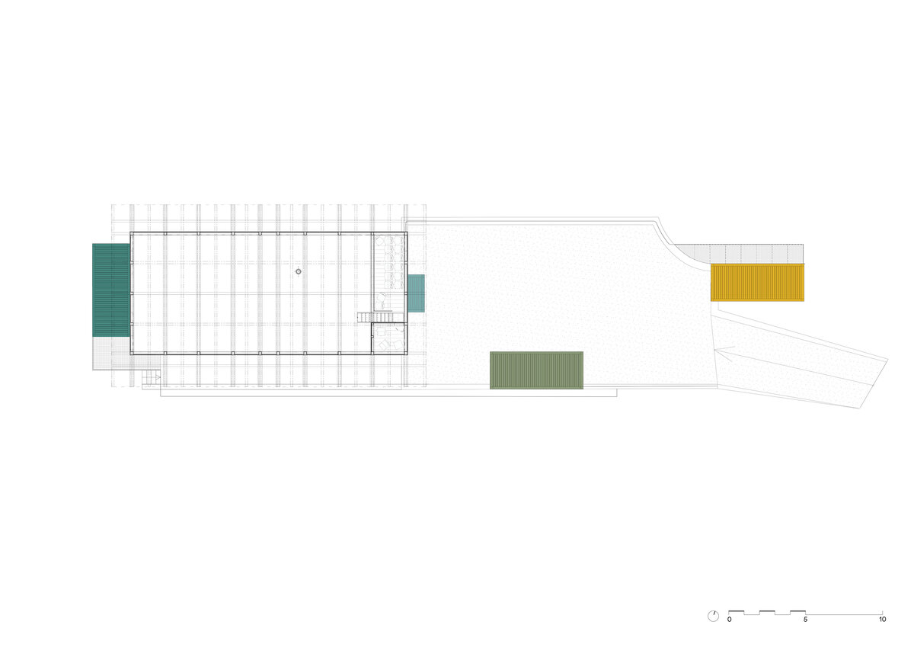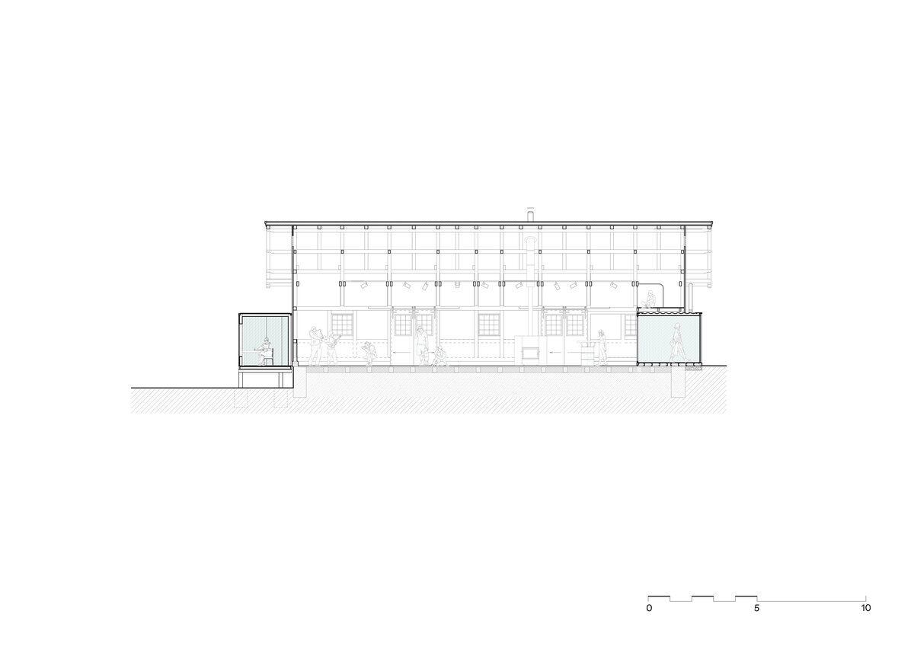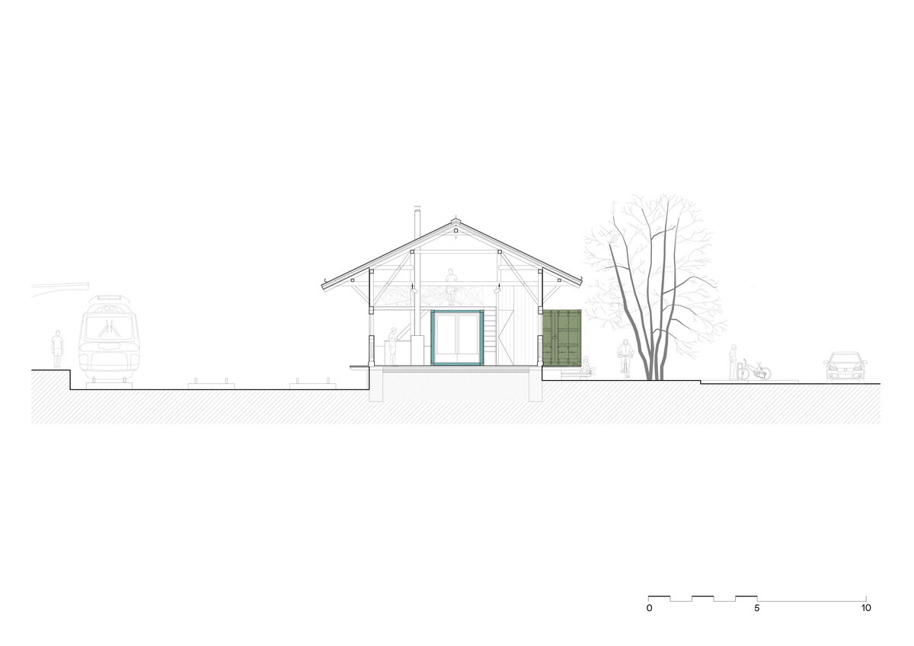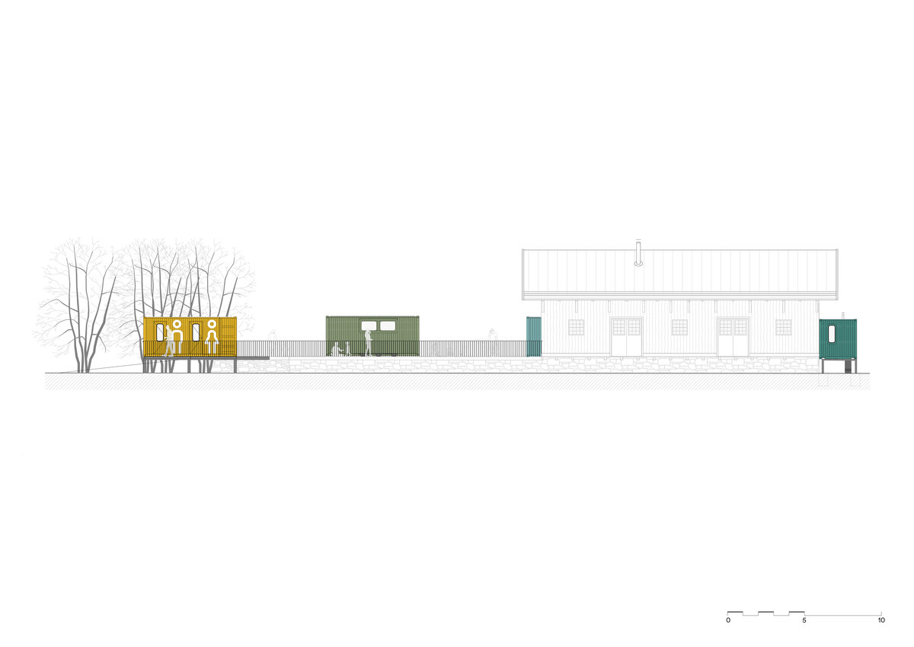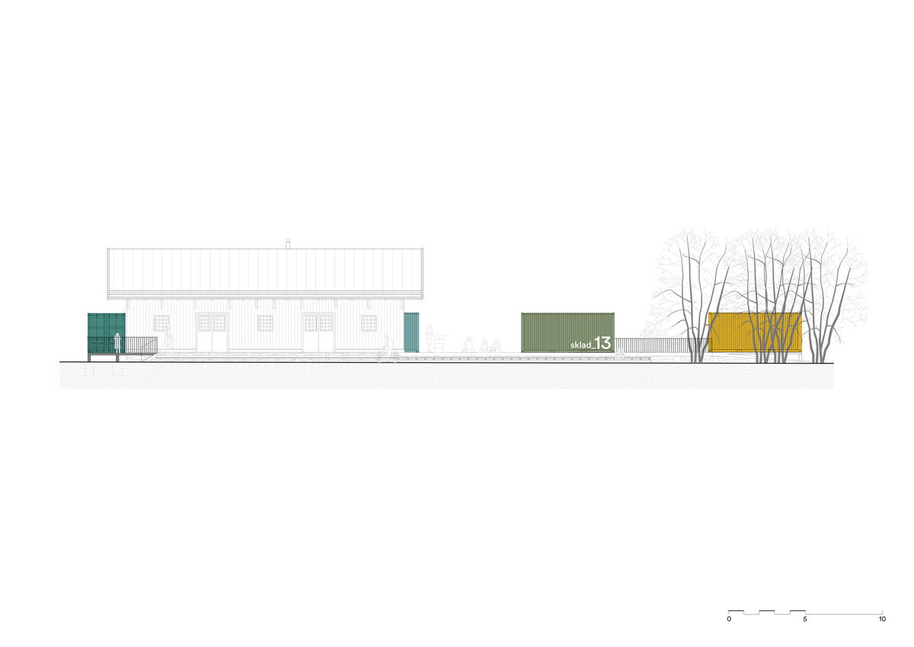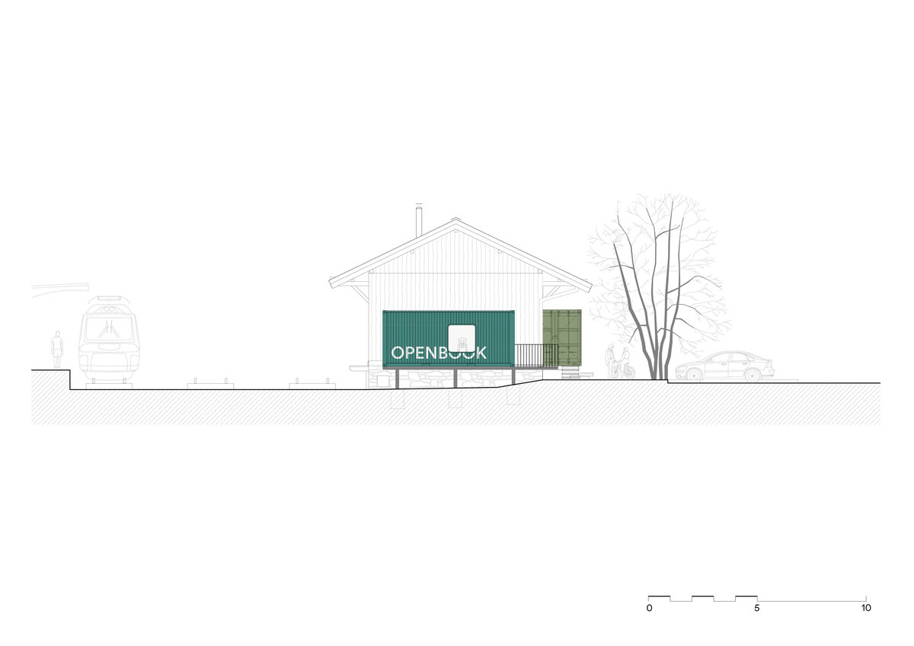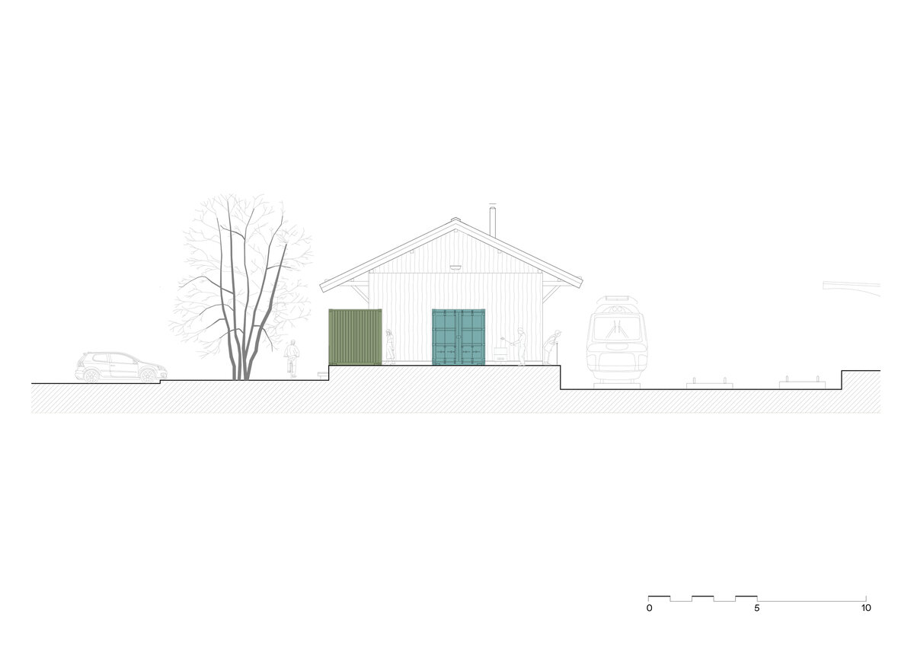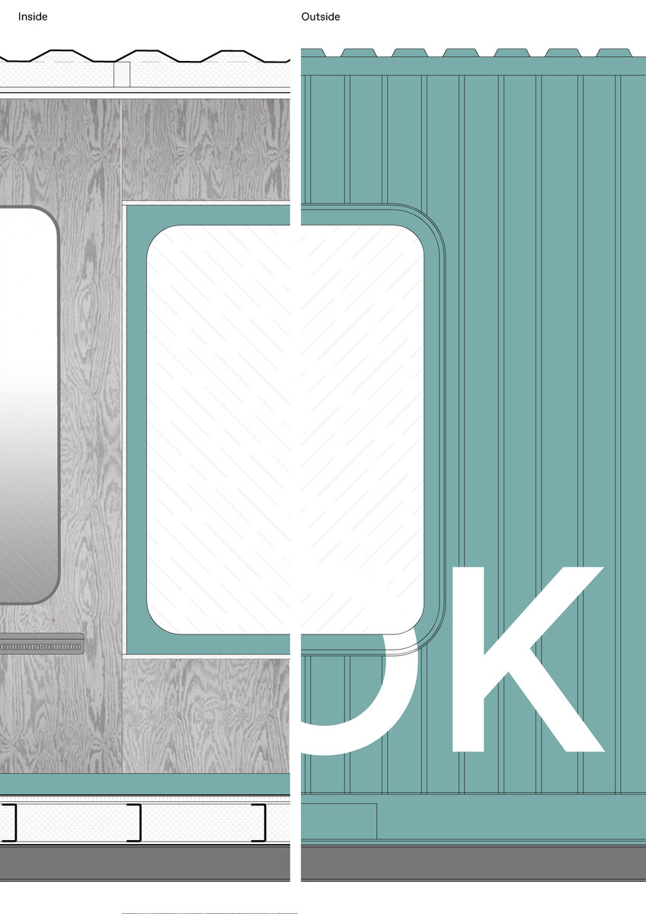| Author |
autorka: Ing. arch. Šárka Sodomková, spoluautorky: Ing. arch. Petra Biliková, Ing. arch. Elizabeth Hayward |
| Studio |
Sodomka*Sodomková Architekti |
| Location |
Pod Lipami 265, Řevnice, 252 30 |
| Collaborating professions |
Statika: ing. Václav Jandáček |
| Investor |
Město Řevnice |
| Supplier |
Realizace I. etapy: ISP s.r.o.
Realizace 2. etapy: Invessales s.r.o. |
| Date of completion / approval of the project |
December 2024 |
| Fotograf |
BoysPlayNice |
This 19th century railway station warehouse stopped being useful for the railways and in the year 2010 was sold in a deteriorated state to the town Revnice. The hidden potential of this building was discovered by the headmistress of the local art school, who started using it as a space for exhibitions and recitals. The originality of this wooden “railway shack” enchanted the locals, and the so-called “Drevak” was given a second chance. To use this space for cultural events, necessary facilities had to be provided. So how to add a toilet, storeroom, kitchenette or even an office to this shed-like building without blocking up the free interior? The facilities were therefore placed outside the building in the form of re-used shipping containers – contemporary vessels for transporting goods. In this way, the atmosphere of this old transshipment hub has been kept and simultaneously interpreted in a new way.
The Drevak stands by the first track, with wooden ramps by the sides and a monolithic stone ramp from the front. The building is an archetypal, simple, single-section wooden structure topped with a gable roof with prominent overhangs. The aim of the reconstruction was to preserve the character of the original building including its generous indoor space. A few easily identifiable interventions have enriched the original architecture. By inserting a refurbished shipping container in the front a new entrance was created, adding a new dominant in the interior as well as allowing space for small bar and a little gallery beneath the roof. Another prominent new element in the interior is a curved steel fireplace.
Shipping containers have been used three more times in the exterior for the accompanying facilities. The wavy sheet metal exterior of the containers is in stark contrast to the original wooden warehouse but materially corresponds with the cargo train cars that frequently pass by, and in this way clearly separates the original from the new. The containers have been insulated, and windows have been added to them, rounded at the edges, like on a train. Each container has its own expressive colour scheme. Both ramps running lengthways and at the front of the building have been enhanced by a continuous bench/step. The whole outdoor area of the Drevak has become a popular place for people to spend their time even aside from cultural events. The location of the building is very advantageous – next to the train station, opposite the transfer hub for regional busses, close to a car park and only a few minutes from the town centre.
The building is owned by the town and is looked after by the local art school. Apart from exhibitions, concerts, discussions and meetings, there have also been opportunities for weddings, masses, neighbourhood meetings or flea markets. Warehouse_13 is the new centre for local culture and community. A sensitive approach to its history combined with a new laid-back architectural conception have proven to work in a functional synergy.
Green building
Environmental certification
| Type and level of certificate |
-
|
Water management
| Is rainwater used for irrigation? |
|
| Is rainwater used for other purposes, e.g. toilet flushing ? |
|
| Does the building have a green roof / facade ? |
|
| Is reclaimed waste water used, e.g. from showers and sinks ? |
|
The quality of the indoor environment
| Is clean air supply automated ? |
|
| Is comfortable temperature during summer and winter automated? |
|
| Is natural lighting guaranteed in all living areas? |
|
| Is artificial lighting automated? |
|
| Is acoustic comfort, specifically reverberation time, guaranteed? |
|
| Does the layout solution include zoning and ergonomics elements? |
|
Principles of circular economics
| Does the project use recycled materials? |
|
| Does the project use recyclable materials? |
|
| Are materials with a documented Environmental Product Declaration (EPD) promoted in the project? |
|
| Are other sustainability certifications used for materials and elements? |
|
Energy efficiency
| Energy performance class of the building according to the Energy Performance Certificate of the building |
|
| Is efficient energy management (measurement and regular analysis of consumption data) considered? |
|
| Are renewable sources of energy used, e.g. solar system, photovoltaics? |
|
Interconnection with surroundings
| Does the project enable the easy use of public transport? |
|
| Does the project support the use of alternative modes of transport, e.g cycling, walking etc. ? |
|
| Is there access to recreational natural areas, e.g. parks, in the immediate vicinity of the building? |
|
