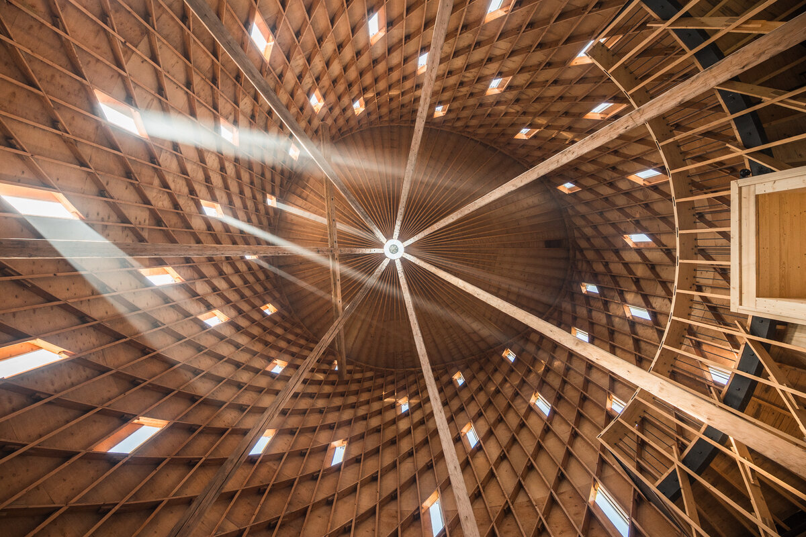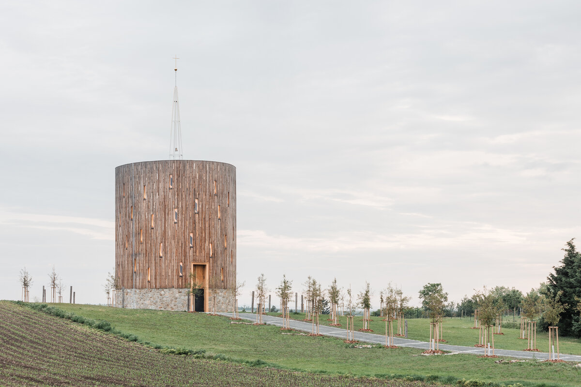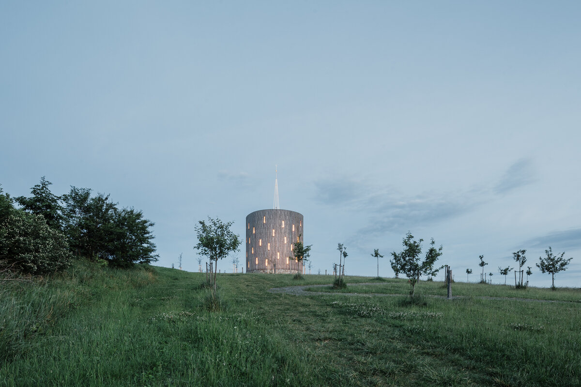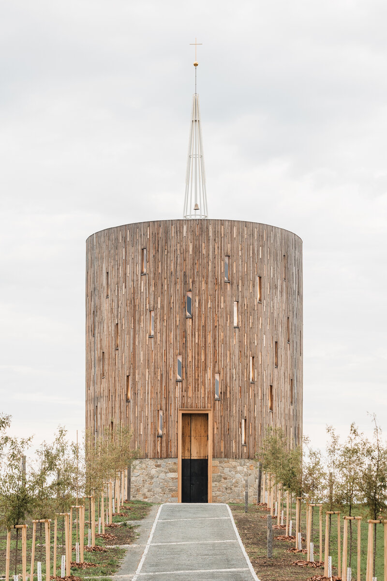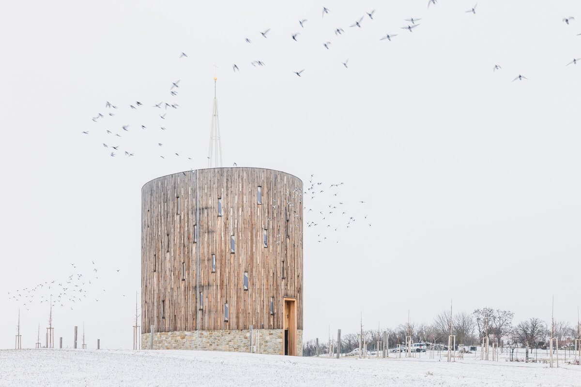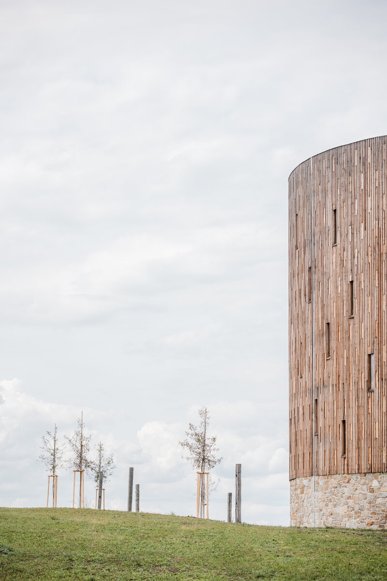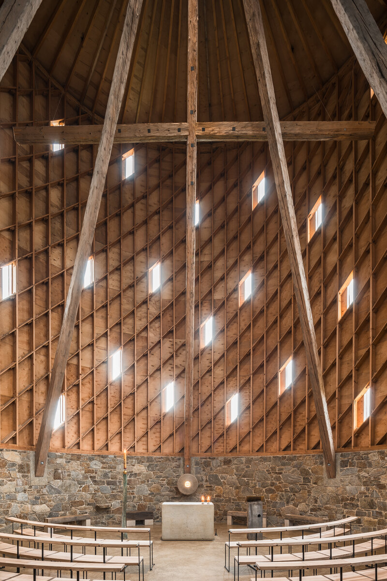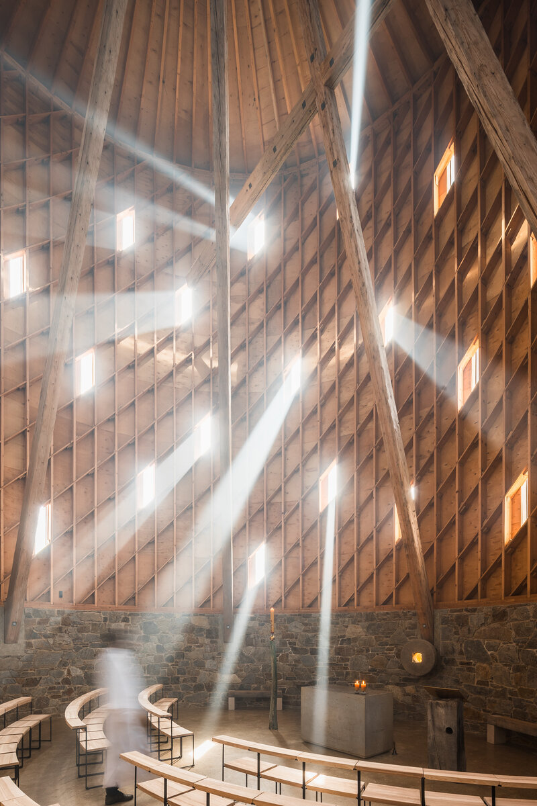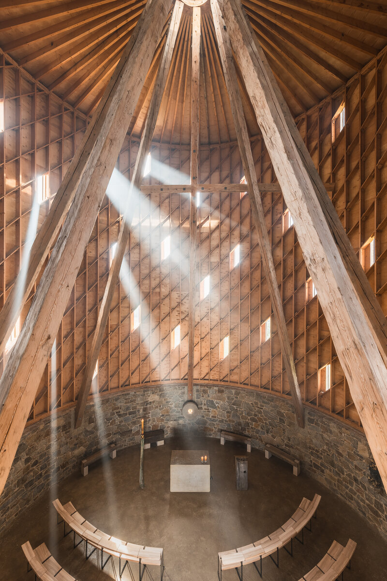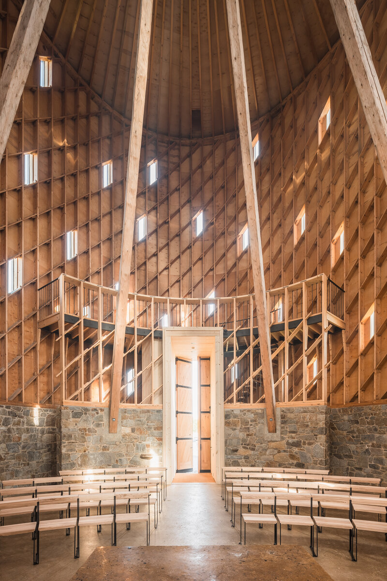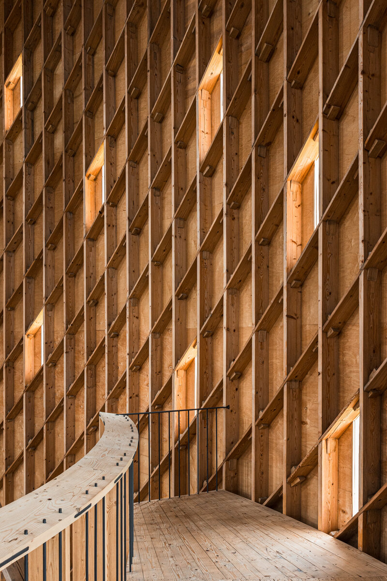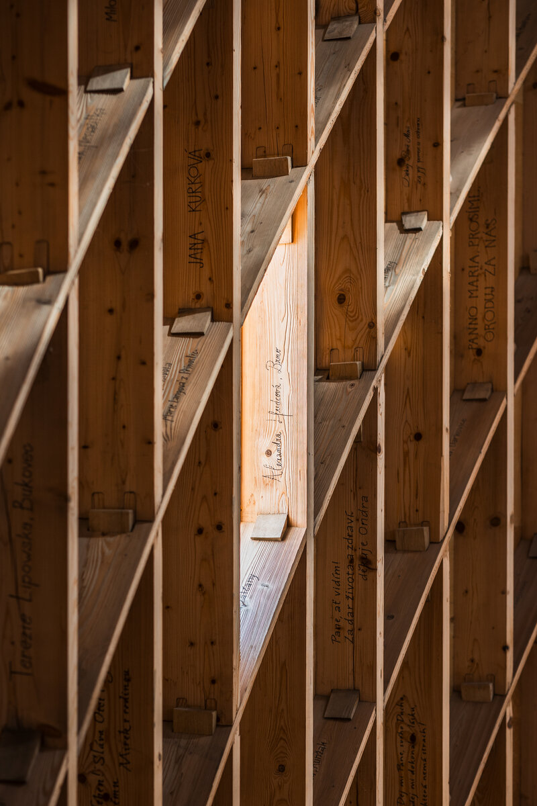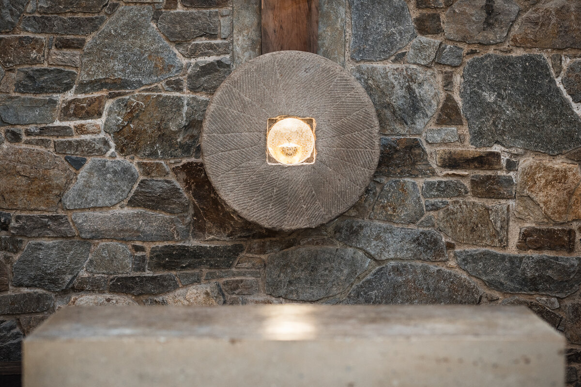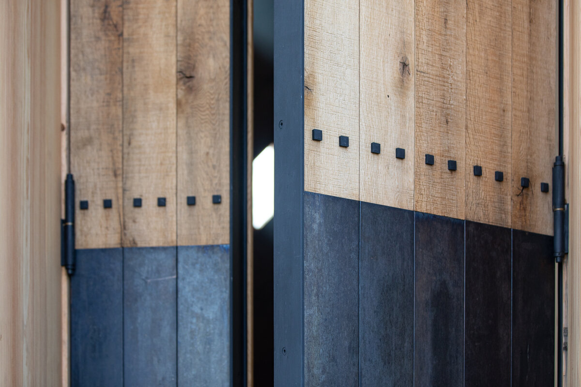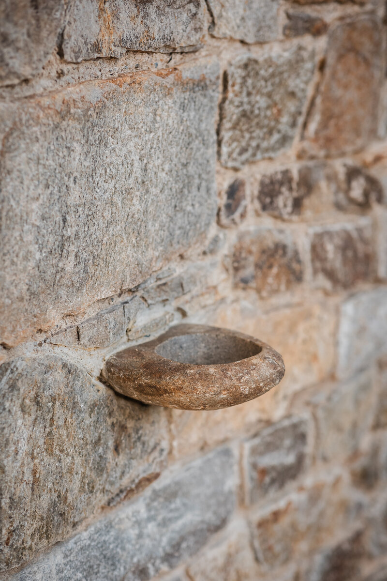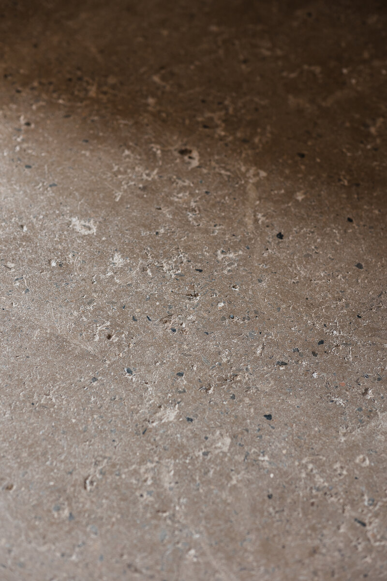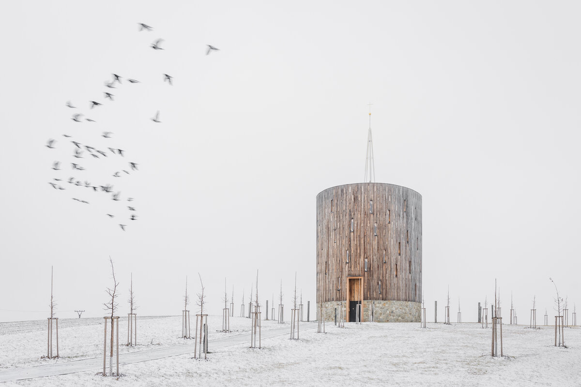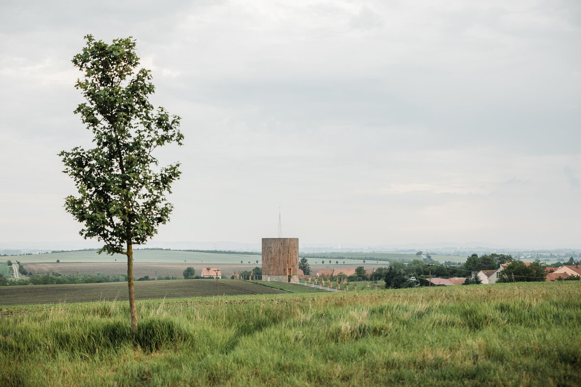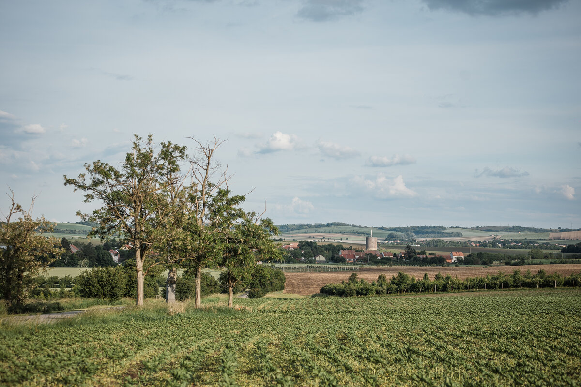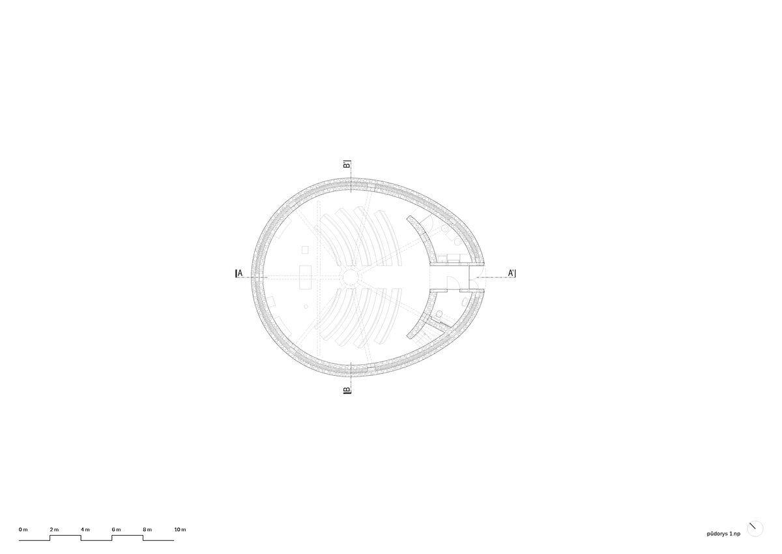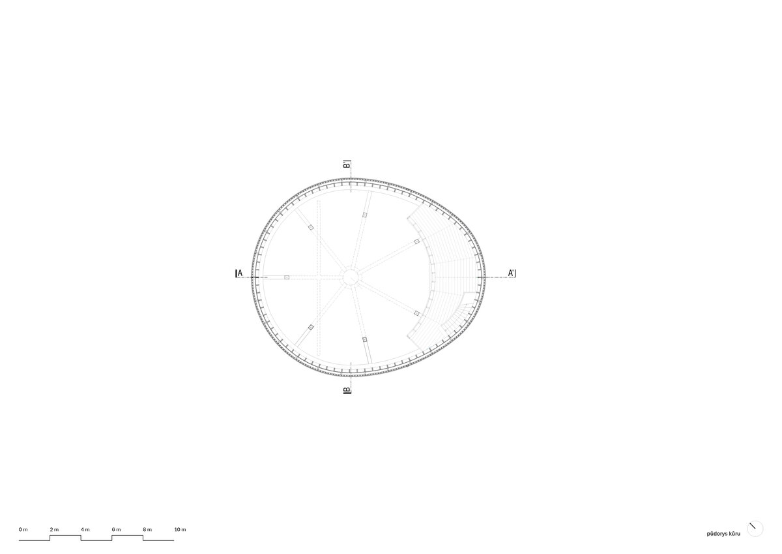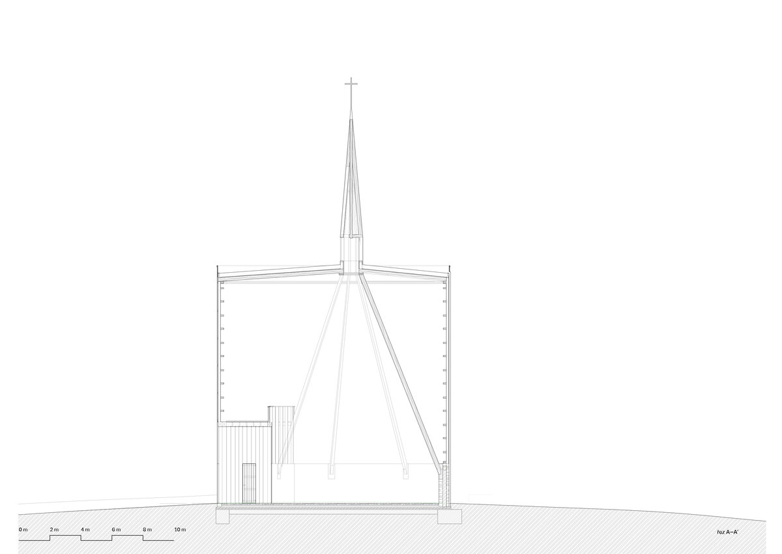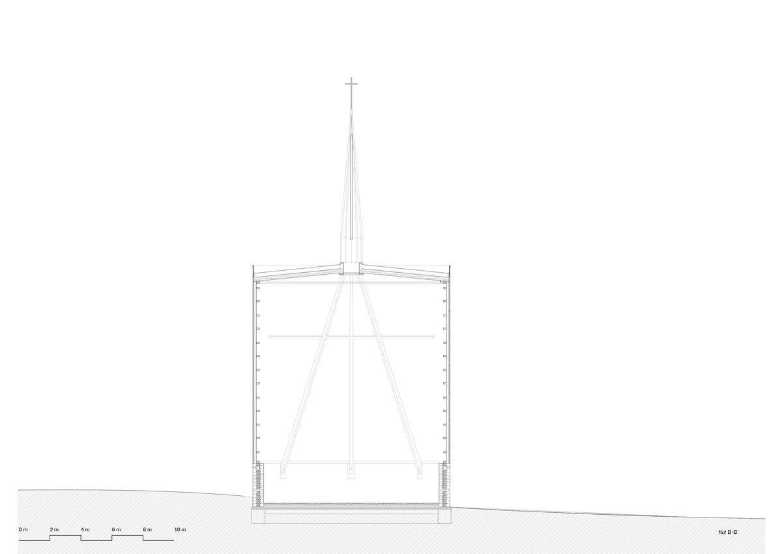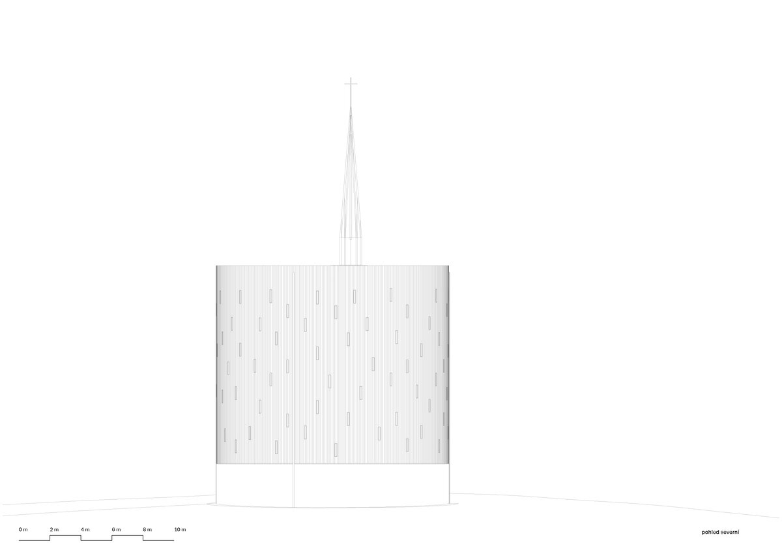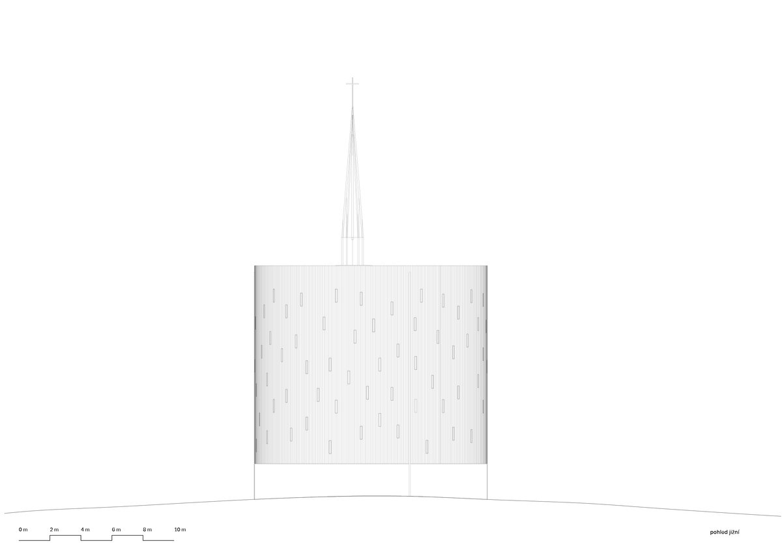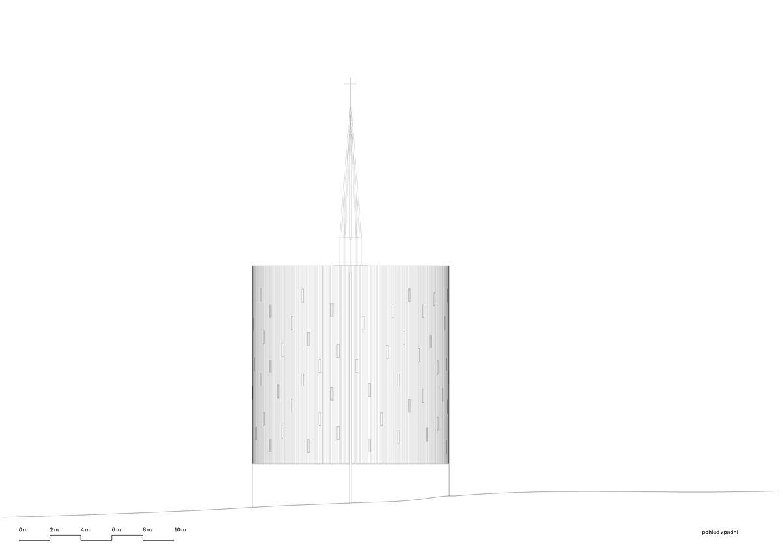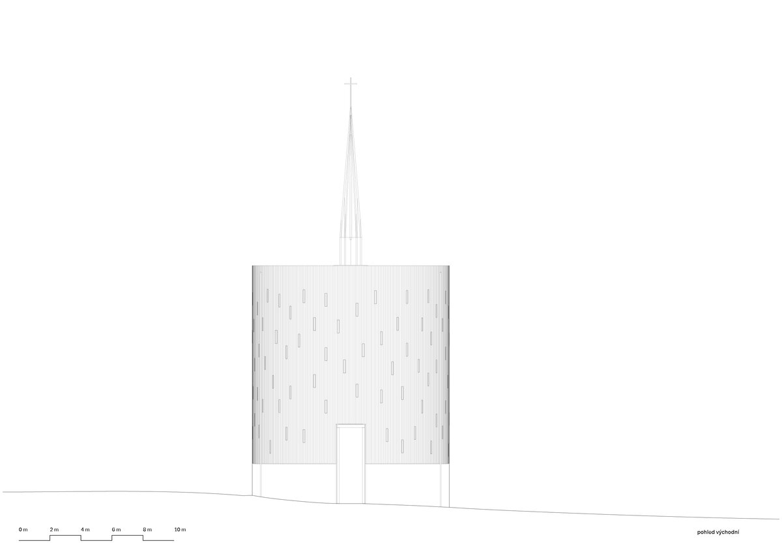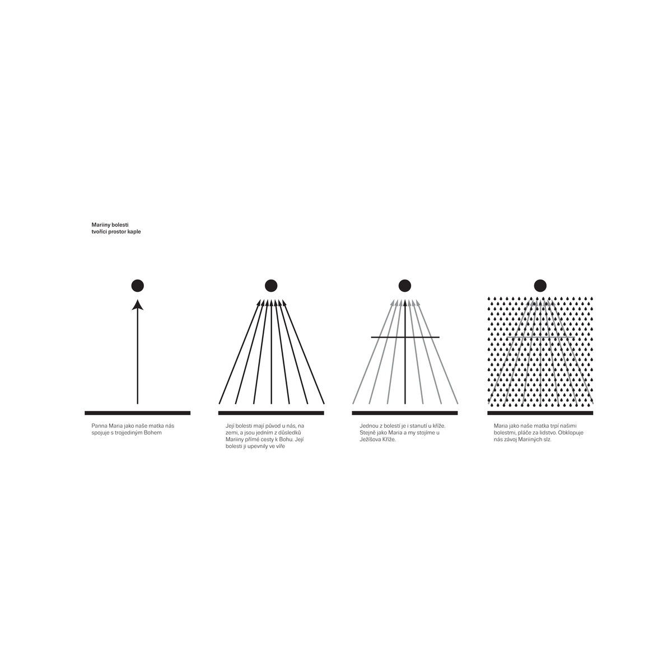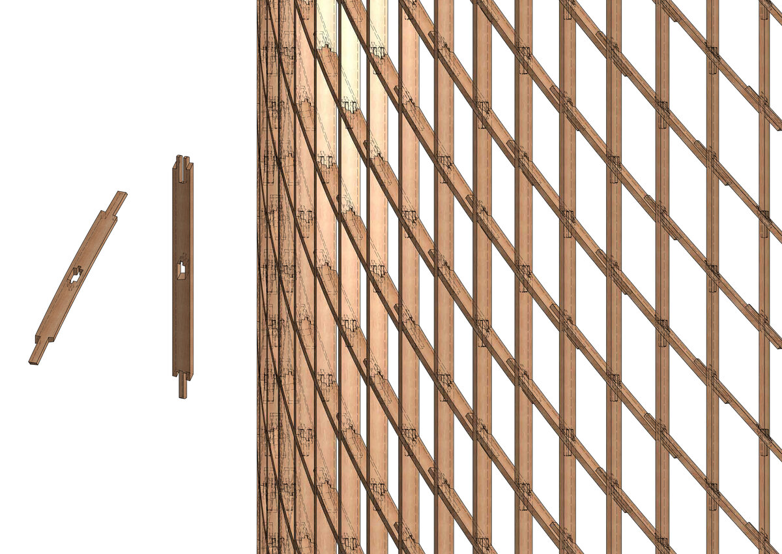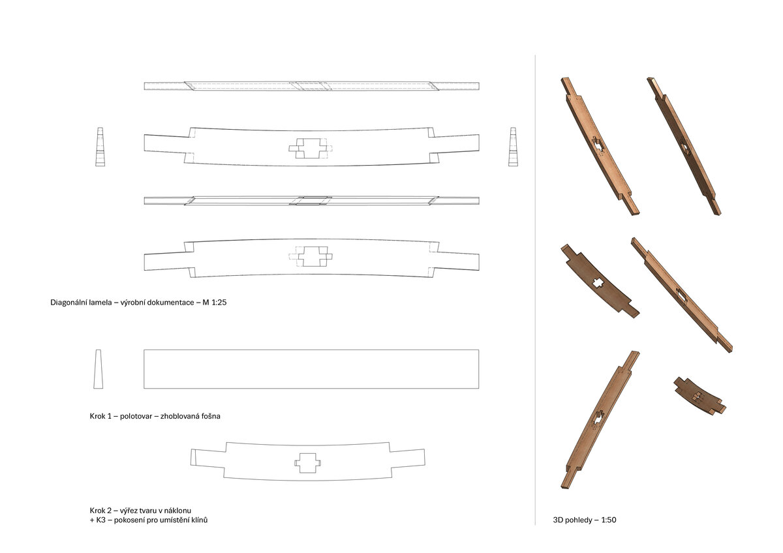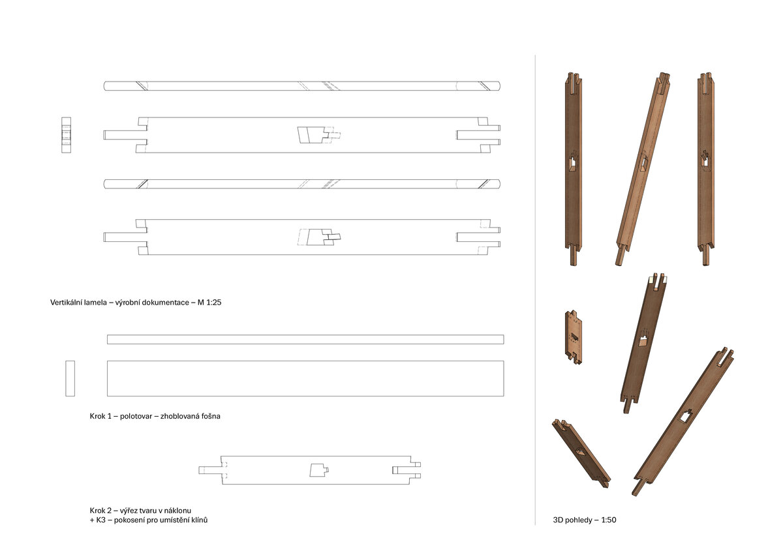| Author |
Jan Říčný |
| Studio |
RCNKSK |
| Location |
Nesvačilka, Těšany, 664 54 |
| Collaborating professions |
statika: Vít Mlázovský, Filip Chmel; krajinářské řešení: Eva Wagnerová, www.evawagnerova.cz; elektro: Radim Florian |
| Investor |
Římskokatolická farnost Moutnice |
| Supplier |
David Šebesta |
| Date of completion / approval of the project |
May 2024 |
| Fotograf |
Ondřej Bouška; Jan Říčný |
The gently undulating landscape of southern Moravia is vast, with endless fields stretching as far as the eye can see. Nesvačilka has changed little since its baroque inception, with its original layout preserving an elevated spot above the village where the settlement naturally ascends and is visible from afar. This site seemed destined to fulfill the baroque ideals of cultivating the land – a land where no forests or rocks are in sight, only soil and fields. The use of natural materials, rare in this region, such as stone and wood, holds symbolic significance: to bring faith into a parched landscape. I chose the concept of a central structure, one that would stand on the hilltop as a beacon, a point of orientation both in space and in spirit. Then we were set on a 12 years journey.
The locals selected Our Lady of Sorrows as the chapel’s patroness, symbolising the suffering she endured. Her story and emotions are reflected in the space. Upon the dust and soil of this place, which form the floor, we build a temple. The lower section, made of gneiss stones, represents us – stubborn, disobedient, and difficult to mould. From these stones, seven beams rise toward the heavens, symbolising the Seven Sorrows of Mary, connecting us to God. From the sky falls a veil of Mary’s tears, weeping over us. The delicate wooden structure, interwoven with small windows, allows sunlight to penetrate the heart of the chapel at all times. The building is encircled by a ring of the Stations of the Cross, complemented by apple trees, which form an avenue leading to the chapel, and an orchard behind it connecting to the surrounding fields.
The structure blends tradition with modernity. The construction is inspired by medieval building techniques, in dialogue with modern technologies. The floor is made of compacted, rammed earth, while the walls are made of quarried stone. The supporting lamellar structure, made from a thousand wooden elements, traditionally joined with pegs and wedges, was crafted using CNC. The fifteen-meter-long beams are hand-carved, traversing the space, crowned by a steel spire on the roof. Upon entry, you are greeted by five-meter-high doors, opening into a dynamic space. The perspective of the beams and surrounding structure draws you upward. The chapel transcends time. What you experience is its expression, the play of light, acoustics, and scent. The materials are natural, tactile, and imbued with craftsmanship, aiming to lift you beyond the everyday.
The entire construction was funded by donations, which extended the building time. However, this period allowed me to critically reassess the design and carefully consider the technical and symbolic aspects, ensuring meticulous execution. Close collaboration with the builders and attention to detail led me to produce both the construction and production documentation, refining the processes in line with financial and technical constraints.
The design incorporates many unconventional solutions, yet we achieve them through relatively simple methods. Wherever possible, we sought the assistance of local people. A major driving force behind the project was Karel Hrdlička, who not only provided workshop facilities and a CNC machine but also other construction equipment, such as a still-functional historic bandsaw. The rammed earth floor was carried out with the help of the local community, as the method itself is quite straightforward — it was mainly a matter of following the recipe and instructions provided by Hanno Burscher.
The solid timber lamellar structure functions somewhat like a Lego set. There were clear instructions for where each component belonged, requiring only a bit of carpentry skill to assemble. However, direct involvement in the building process came only from individual volunteers. A large-scale community build would not have been feasible for a project of this nature. Carpentry, metalwork, heating, and electrical work were carried out by local tradespeople, which now gives them an even greater sense of ownership over the project.
A key factor in material selection was their ability to age gracefully — for time to enrich, rather than diminish, their surfaces and overall quality.
At the same time, we deliberately avoided using any industrially processed laminated timber. Everything is made from solid wood. When approached with knowledge and sensitivity, solid wood can be used to create even precise CNC-cut structures. We fully acknowledge that wood naturally changes its dimensions with fluctuations in humidity. That’s why we designed with generous tolerances, and thanks to the use of wedges, we were able to fine-tune the structure with precision.
Wood: Larch, Fir, Spruce, Oak, Ash, Birch – load-bearing CNC structure, façade, gates, furniture
Rammed Earth: Floor and mensa (altar table)
Quarry Stone: Substructure (foundation)
Steel: Tower, choir loft structure, custom-designed furniture
Copper: Gate
EPDM: Roof
Green building
Environmental certification
| Type and level of certificate |
-
|
Water management
| Is rainwater used for irrigation? |
|
| Is rainwater used for other purposes, e.g. toilet flushing ? |
|
| Does the building have a green roof / facade ? |
|
| Is reclaimed waste water used, e.g. from showers and sinks ? |
|
The quality of the indoor environment
| Is clean air supply automated ? |
|
| Is comfortable temperature during summer and winter automated? |
|
| Is natural lighting guaranteed in all living areas? |
|
| Is artificial lighting automated? |
|
| Is acoustic comfort, specifically reverberation time, guaranteed? |
|
| Does the layout solution include zoning and ergonomics elements? |
|
Principles of circular economics
| Does the project use recycled materials? |
|
| Does the project use recyclable materials? |
|
| Are materials with a documented Environmental Product Declaration (EPD) promoted in the project? |
|
| Are other sustainability certifications used for materials and elements? |
|
Energy efficiency
| Energy performance class of the building according to the Energy Performance Certificate of the building |
|
| Is efficient energy management (measurement and regular analysis of consumption data) considered? |
|
| Are renewable sources of energy used, e.g. solar system, photovoltaics? |
|
Interconnection with surroundings
| Does the project enable the easy use of public transport? |
|
| Does the project support the use of alternative modes of transport, e.g cycling, walking etc. ? |
|
| Is there access to recreational natural areas, e.g. parks, in the immediate vicinity of the building? |
|
