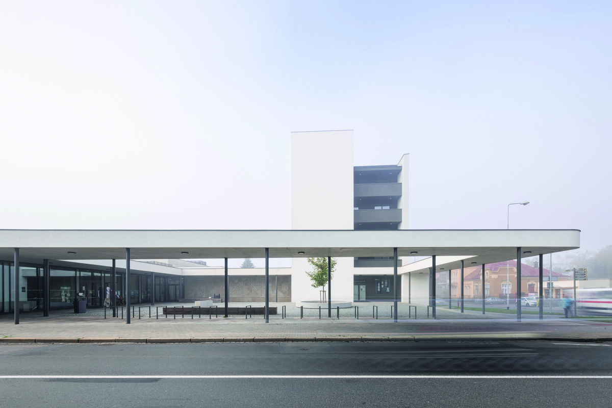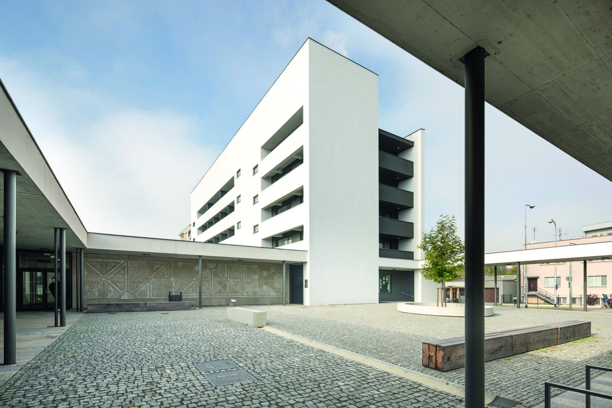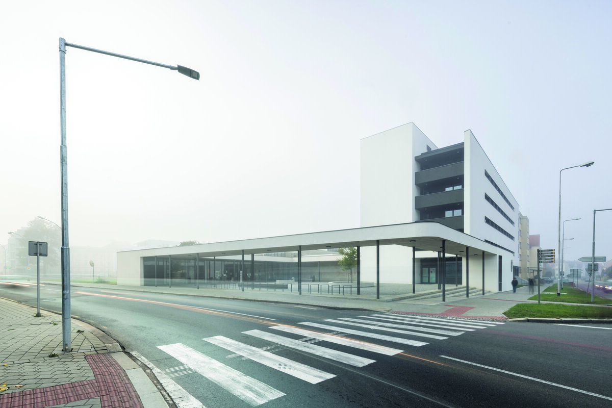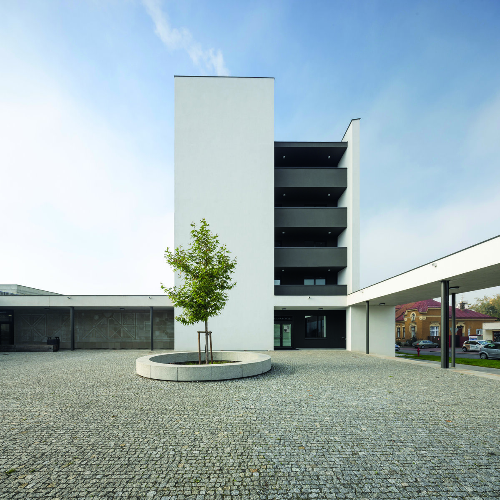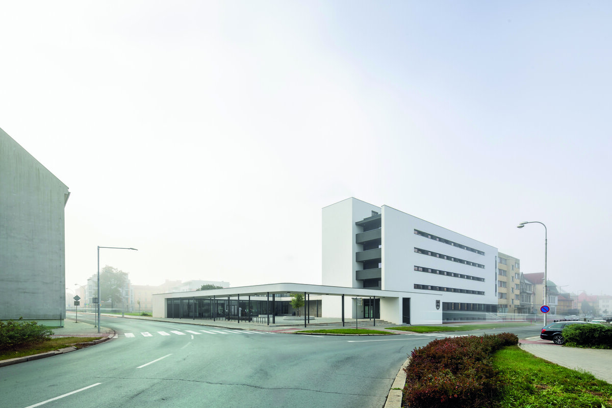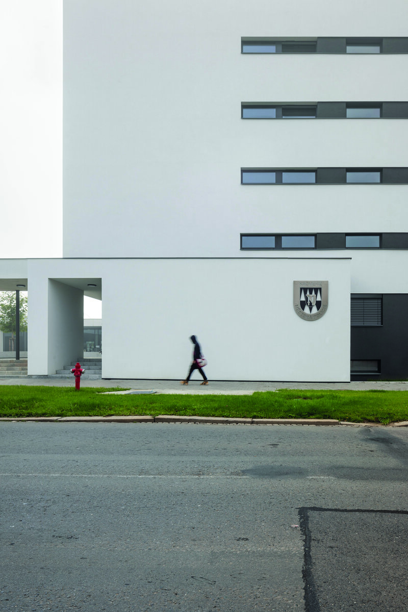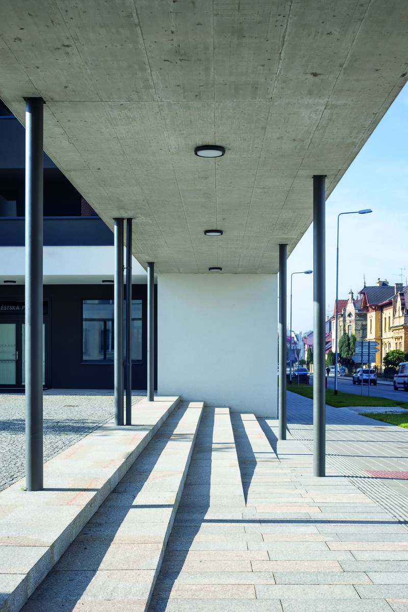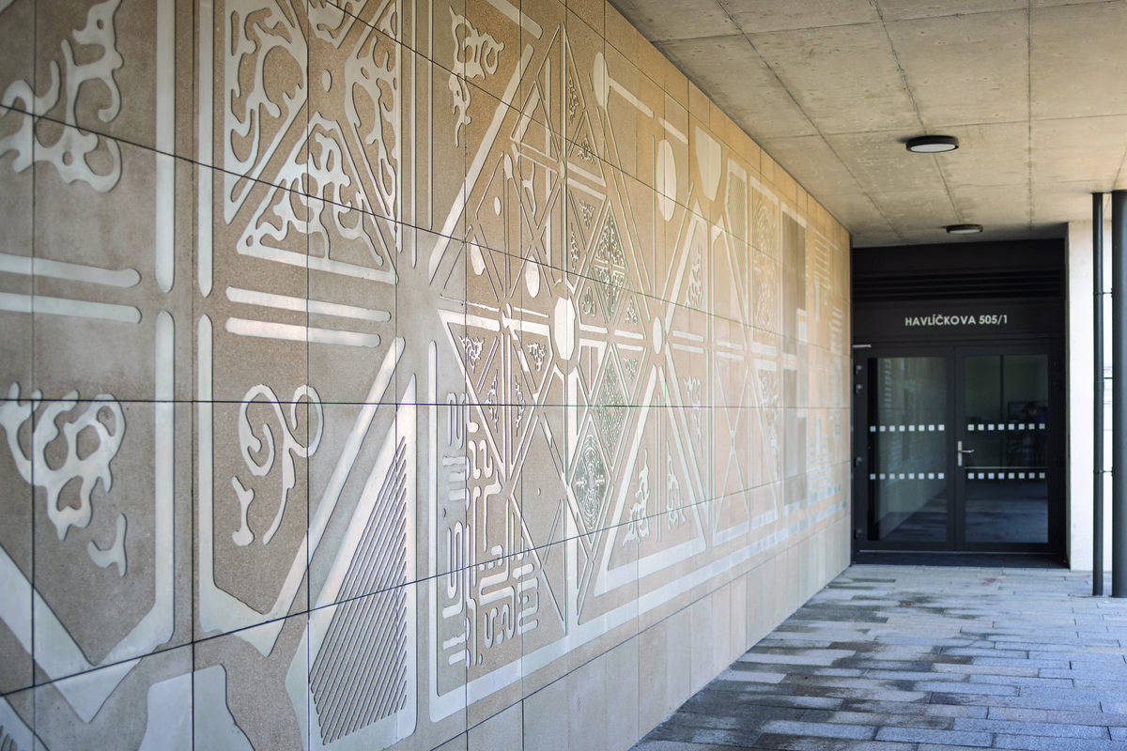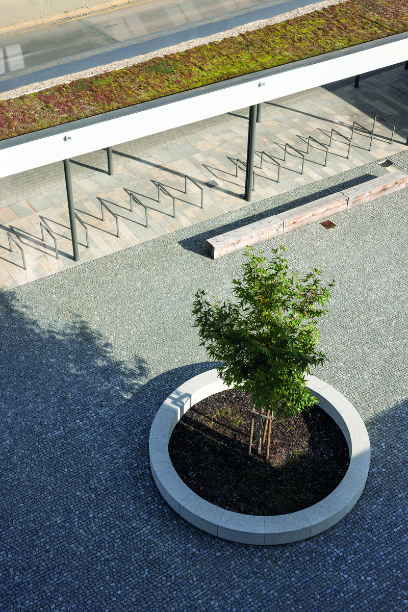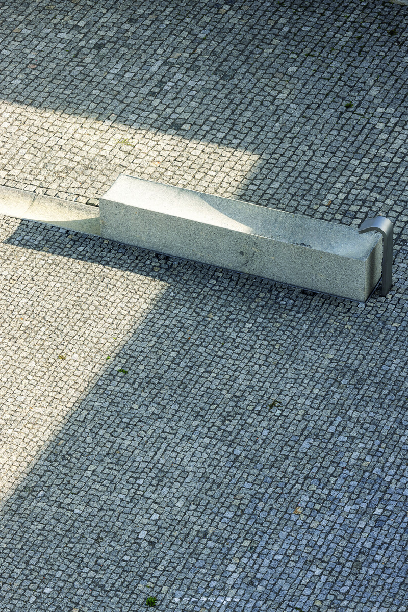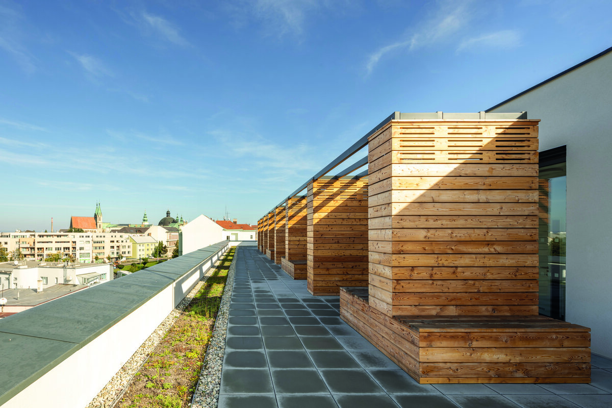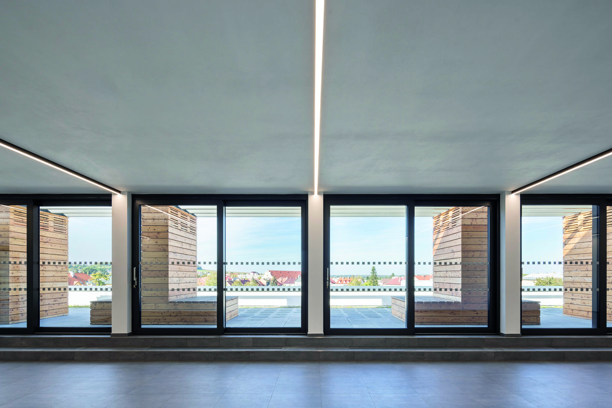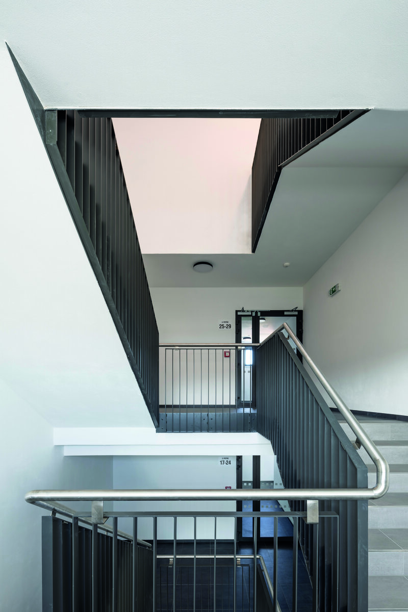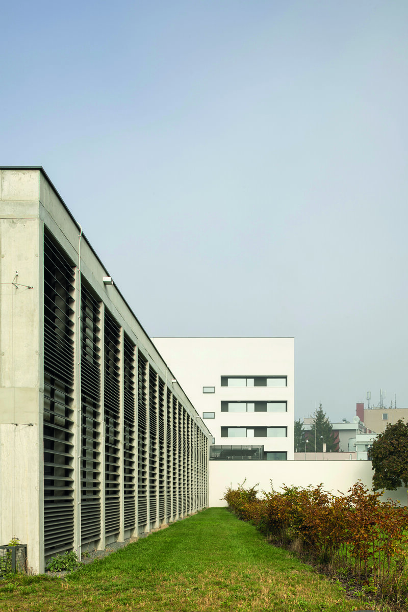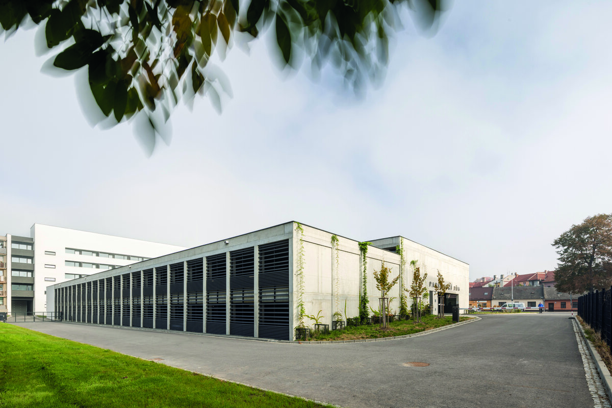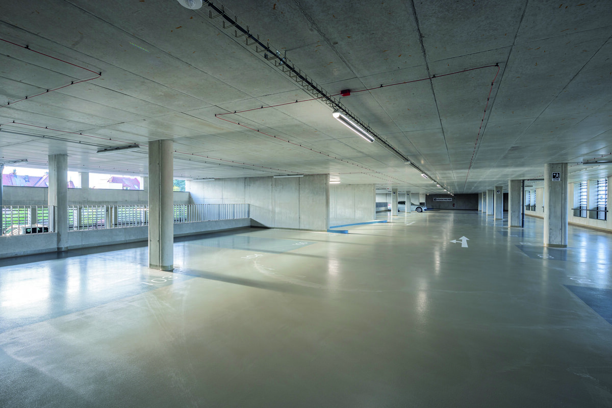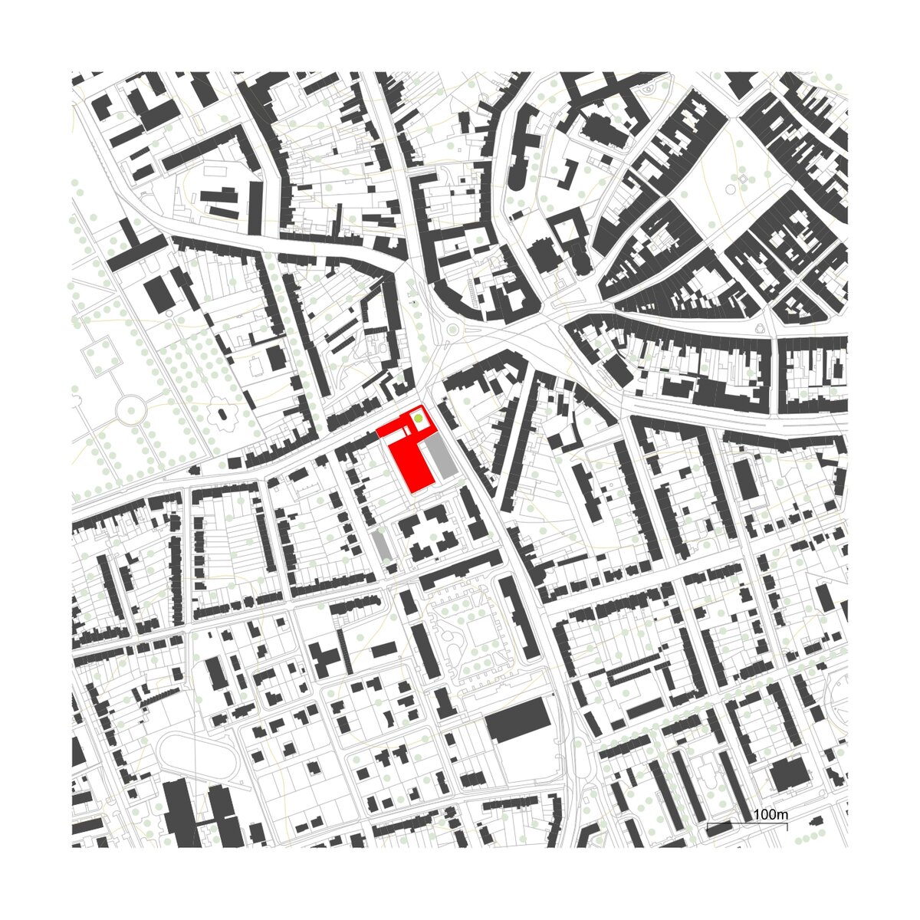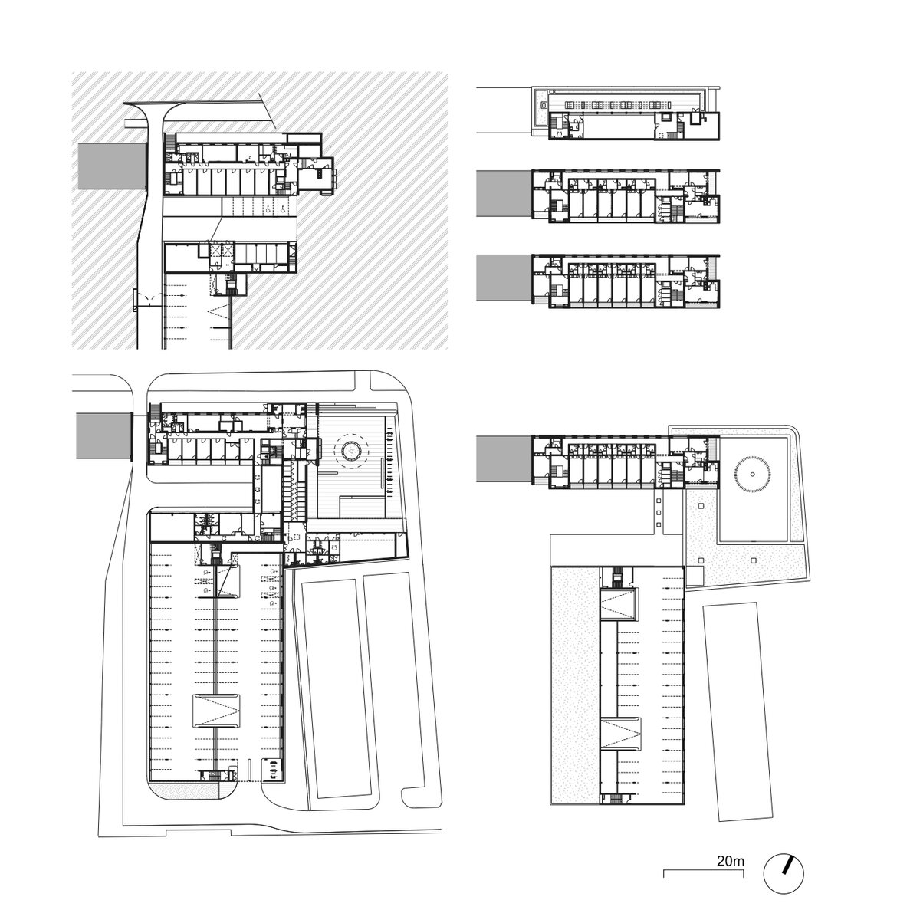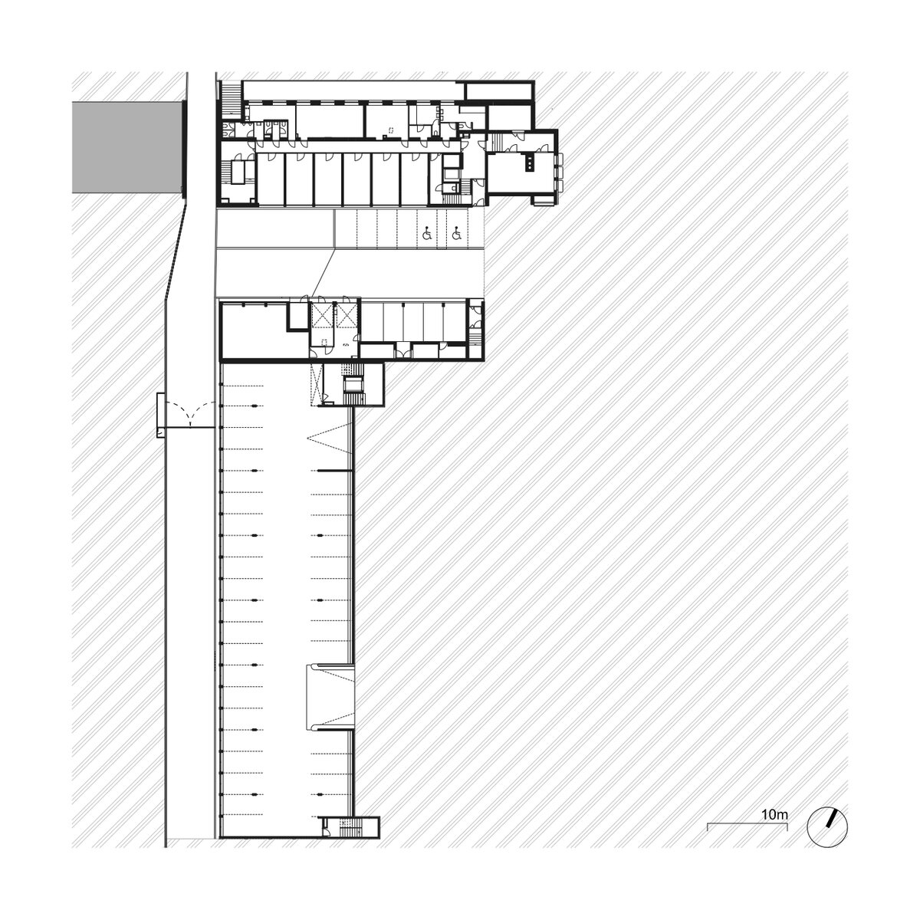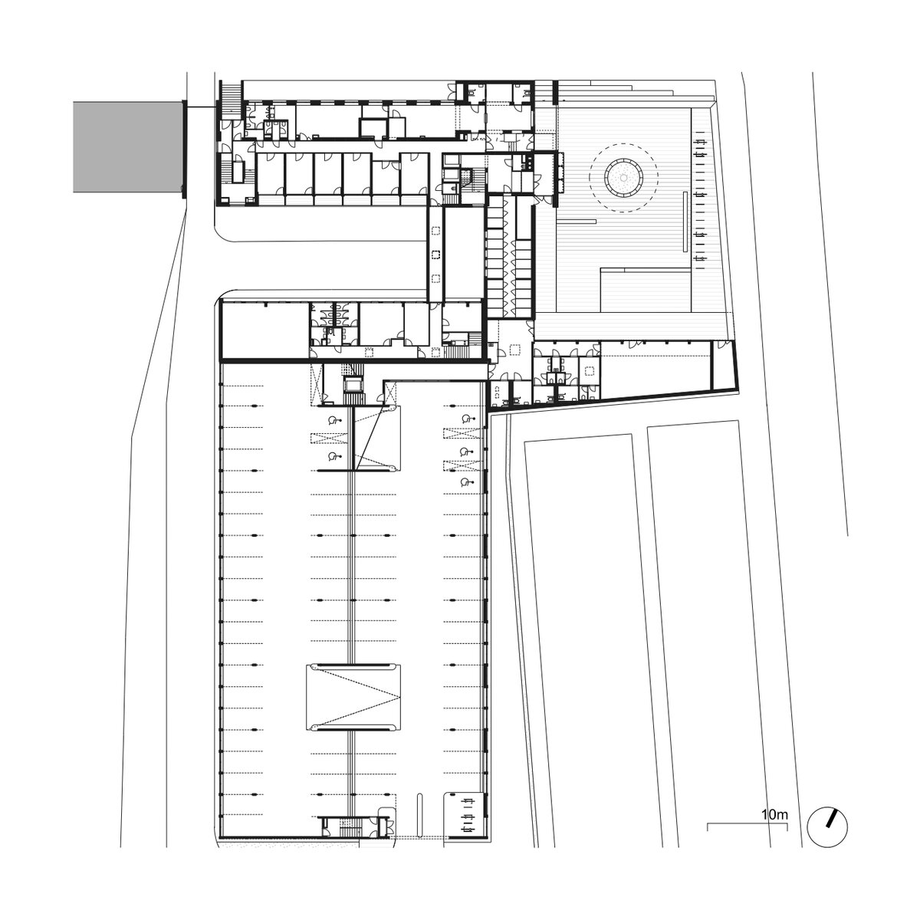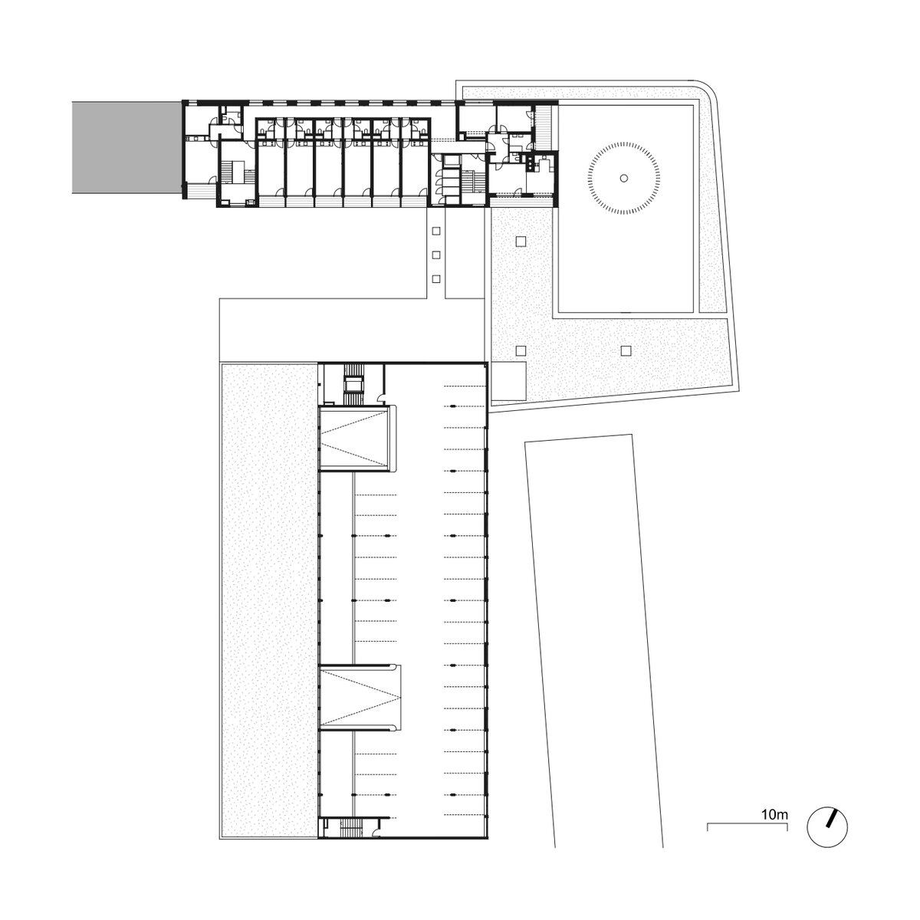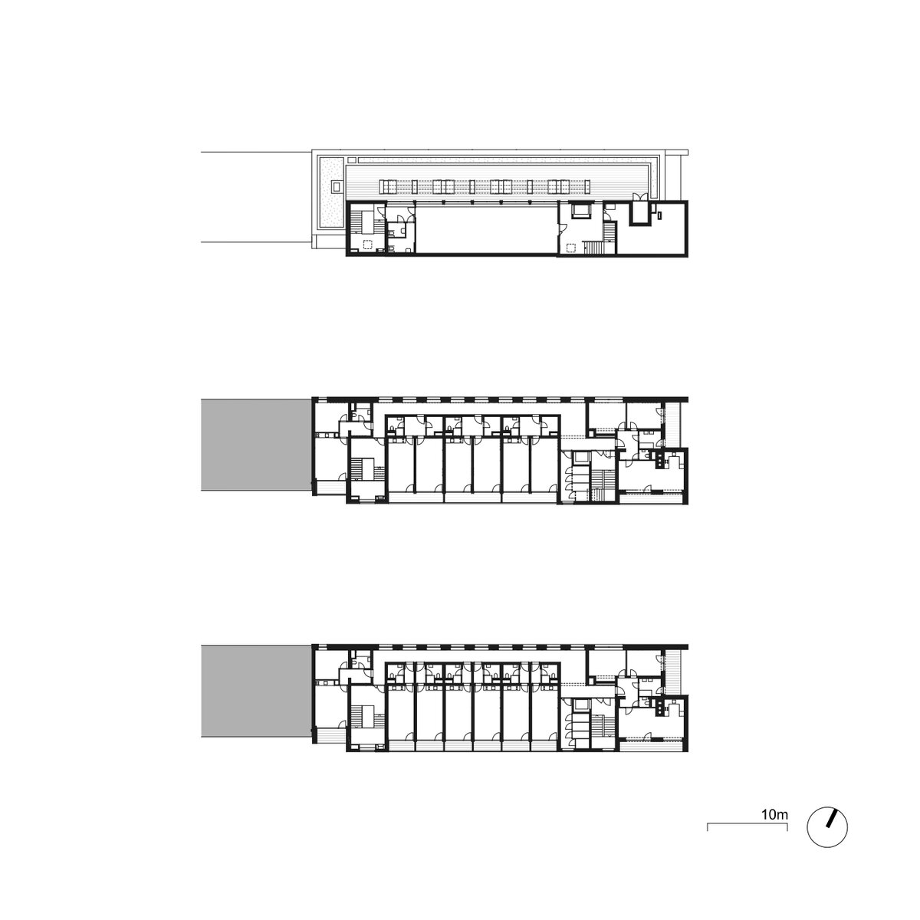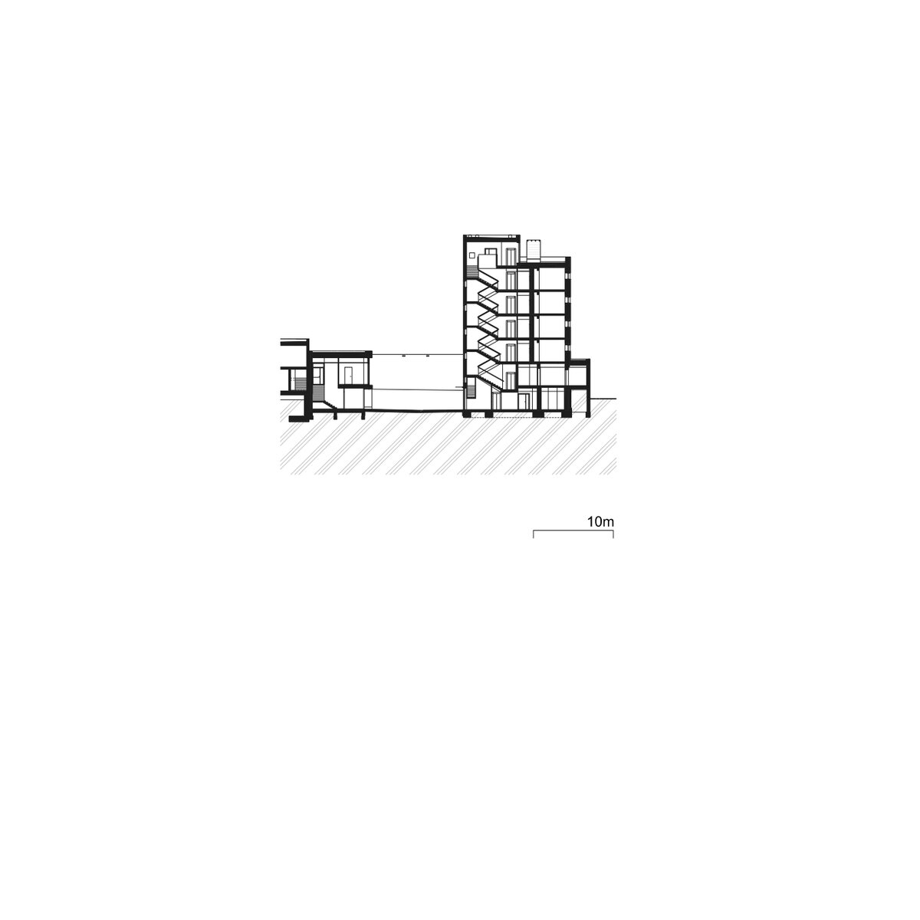| Author |
Jiří Knesl, Jakub Kynčl |
| Studio |
knesl kynčl architekti s.r.o. |
| Location |
Havlíčkova 505/1, Kroměříž, 767 01 |
| Investor |
Město Kroměříž, Velké náměstí 115/1 767 01 Kroměříž |
| Supplier |
VW WACHAL a.s., Tylova 220/17, 767 01 Kroměříž
GEMO a.s., Dlouhá 562/22, Lazce, 779 00 Olomouc |
| Date of completion / approval of the project |
July 2023 |
| Fotograf |
Radek Brunecký / ATELIÉR BRUNECKÝ |
The redevelopment of the former premises of the Territorial Military Administration arose out of the city's need to resolve the unsatisfactory parking situation near the historic core of Kroměříž and the UNESCO monuments of the Květná and Podzámecké Gardens. The area on the corner of Havlíčkova and Velehradská Streets is thus for many visitors a place of first contact with the city and serves as a kind of modern city gate. The relief by Lukáš Veselý (We Paint Differently), loosely inspired by the archbishop's gardens, situated in the entrance courtyard of the whole complex, also refers to this.
The complex is made up of several buildings that open into a granite-paved entrance piazzetta (courtyard), lined with a portico and completed with a fountain with running water, a mature plane tree and urban furniture.
The first of the buildings surrounding the courtyard was a two-storey car park with 137 parking spaces. This was followed by a small ground-floor information centre building with a café and public toilets, which encloses the site from the south. The final building completing the complex is a renovated six-storey former military accommodation building, which has been converted into an apartment block with city flats (29 mostly small flats for key professions). The ground floor and basement of the building now house the municipal police.
The facade of the multifunctional building is plastered in two shades. The dark shade is applied to the loggias and the articulation around the windows and the light shade is applied to the other areas.
The columns of the bay are steel and the roof is made of concrete. The façade behind the bay is largely glazed and the unglazed parts of the façade are used to accommodate orientation and information elements with a unified visual style.
The structural system of the car park consists of a reinforced concrete monolithic skeleton. The façade of the garage is ventilated, the supporting concrete structure will be exposed. The openings are filled with linear AL louvres. On the shorter sides, the façade is predominantly solid face concrete. The entrance façade has a netting that will be interspersed with ivy.
The walking area of the internal atrium is paved with two types of paving, 5x5 cm and 10x10 cm granite blocks. The roofed part is made of stone paving and the surrounding walkway of concrete paving. The carriageway areas are designed as asphalt in combination with concrete paving.
Green building
Environmental certification
| Type and level of certificate |
-
|
Water management
| Is rainwater used for irrigation? |
|
| Is rainwater used for other purposes, e.g. toilet flushing ? |
|
| Does the building have a green roof / facade ? |
|
| Is reclaimed waste water used, e.g. from showers and sinks ? |
|
The quality of the indoor environment
| Is clean air supply automated ? |
|
| Is comfortable temperature during summer and winter automated? |
|
| Is natural lighting guaranteed in all living areas? |
|
| Is artificial lighting automated? |
|
| Is acoustic comfort, specifically reverberation time, guaranteed? |
|
| Does the layout solution include zoning and ergonomics elements? |
|
Principles of circular economics
| Does the project use recycled materials? |
|
| Does the project use recyclable materials? |
|
| Are materials with a documented Environmental Product Declaration (EPD) promoted in the project? |
|
| Are other sustainability certifications used for materials and elements? |
|
Energy efficiency
| Energy performance class of the building according to the Energy Performance Certificate of the building |
B
|
| Is efficient energy management (measurement and regular analysis of consumption data) considered? |
|
| Are renewable sources of energy used, e.g. solar system, photovoltaics? |
|
Interconnection with surroundings
| Does the project enable the easy use of public transport? |
|
| Does the project support the use of alternative modes of transport, e.g cycling, walking etc. ? |
|
| Is there access to recreational natural areas, e.g. parks, in the immediate vicinity of the building? |
|
