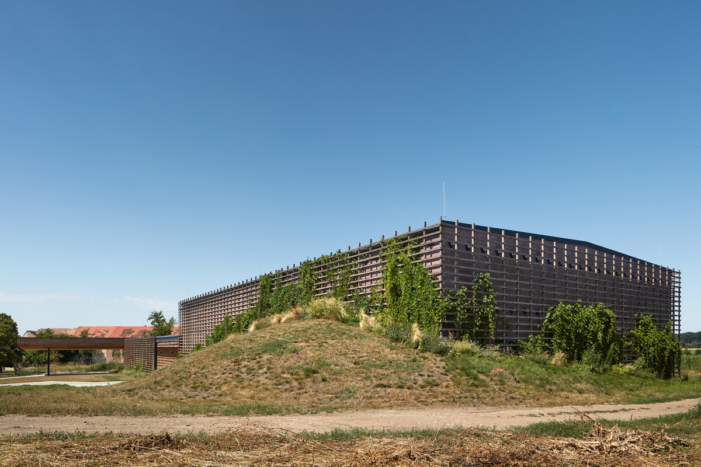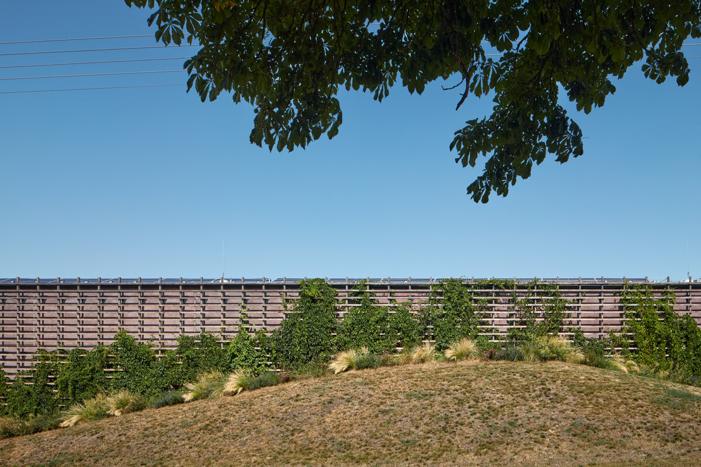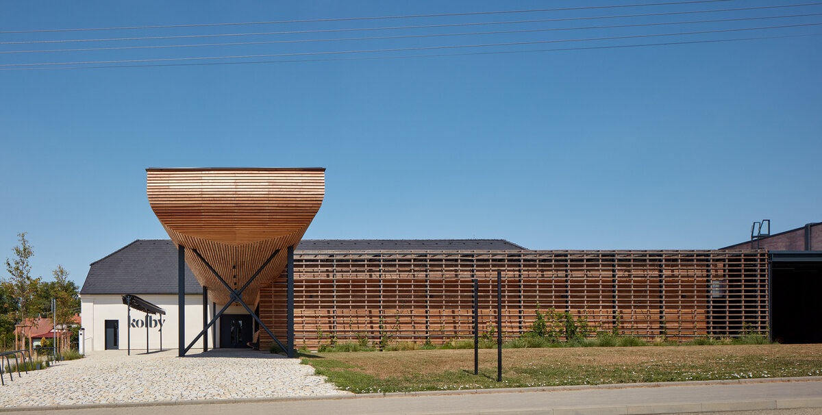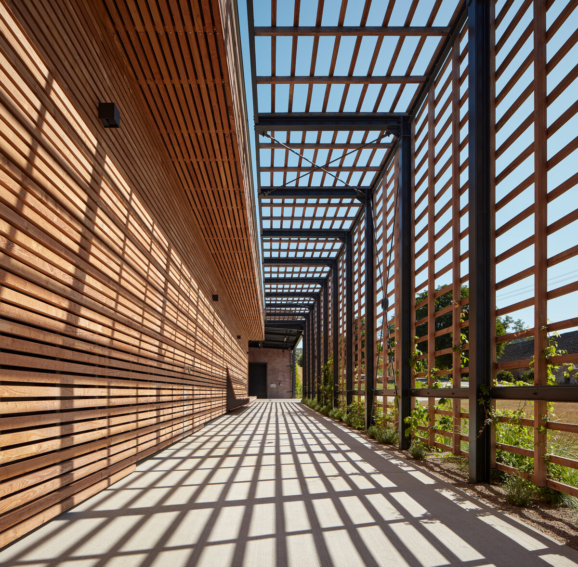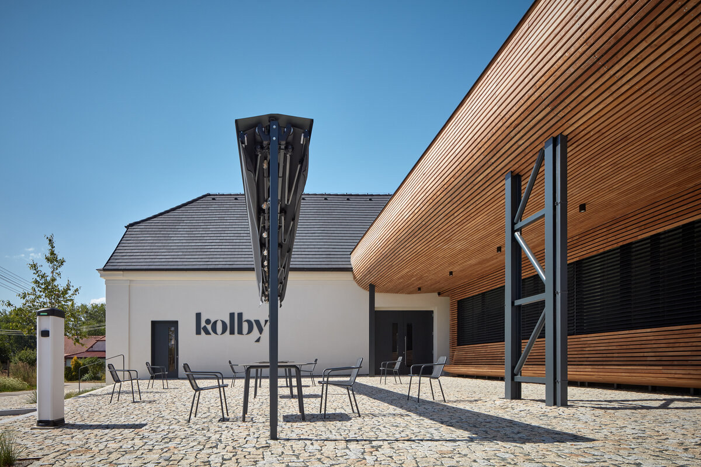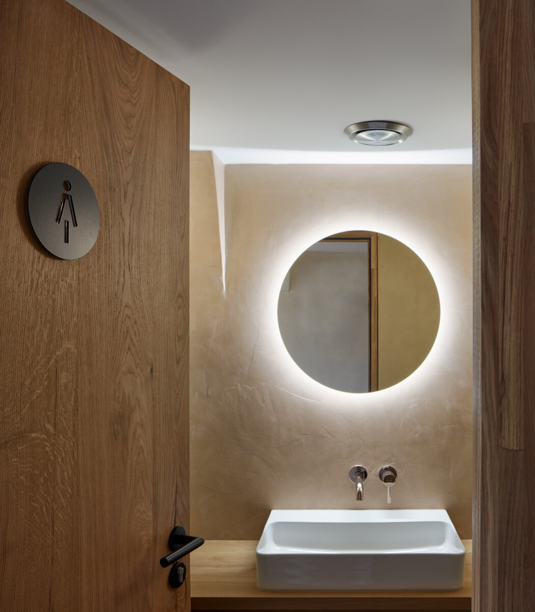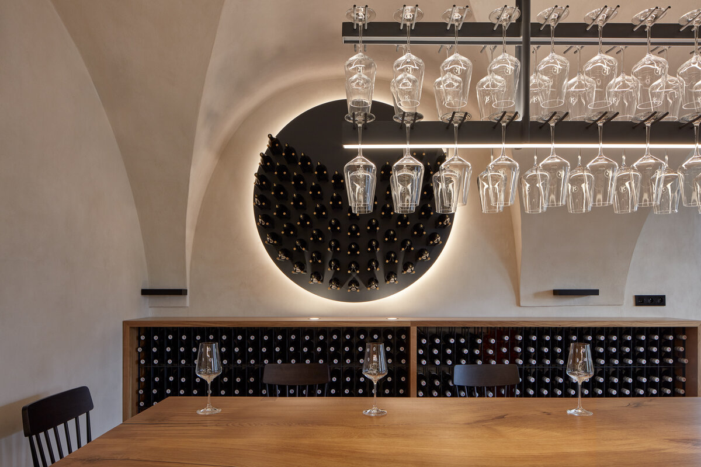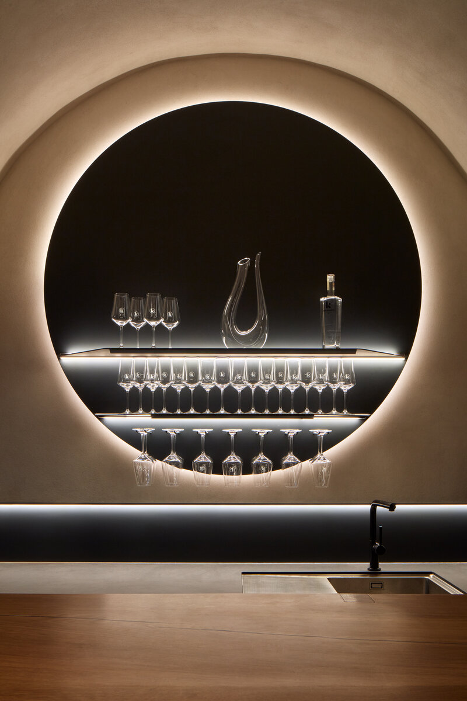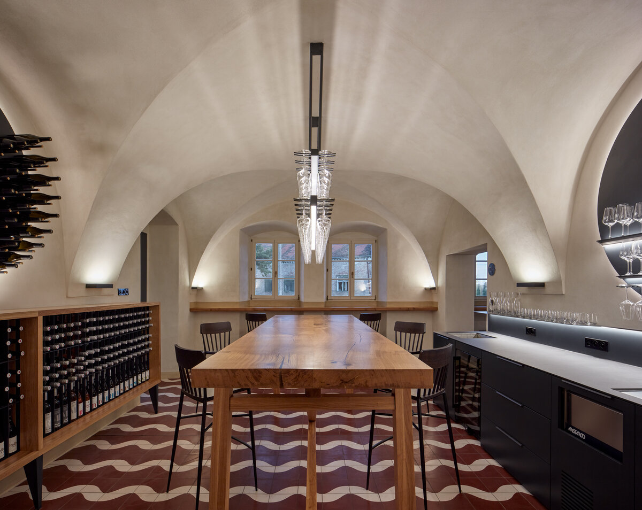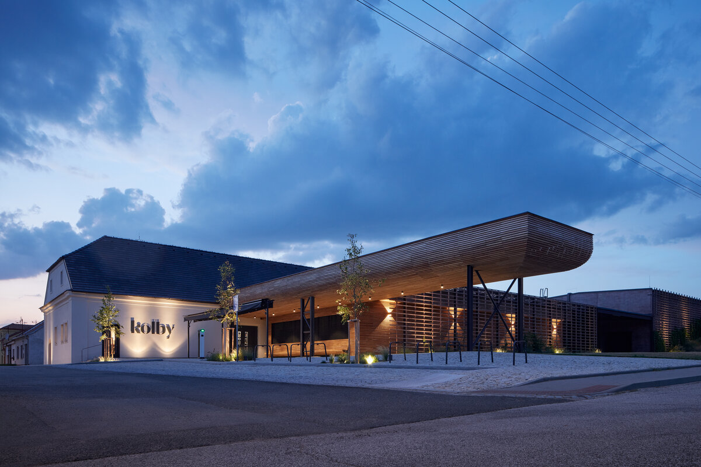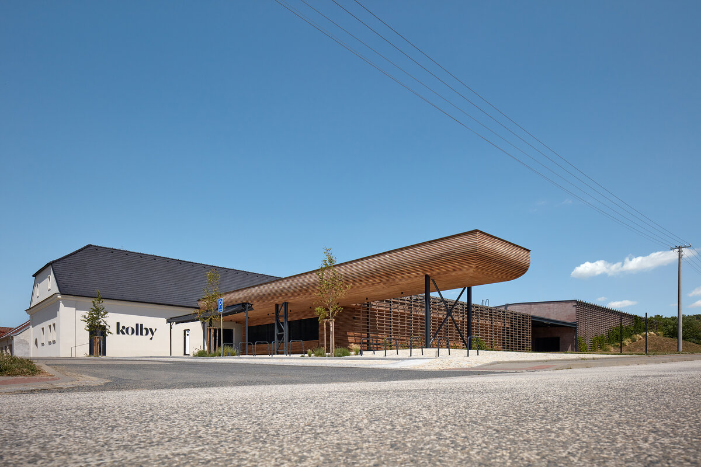| Author |
Jan Veisser ,Jan Hora, Barbora Hora, Maroš Drobňák, Klára Mačková |
| Studio |
ORA (originální regionální architektura) |
| Location |
Česká 51, 691 26 Pouzdřany |
| Collaborating professions |
krajinný architekt: Partero, www.partero.cz projekce: Projekce 21, www.projekce21.cz realizace stavba: PS Brno, www.ps-brno.cz realizace interiér: Creatisa design, www.creatisadesign.cz projektové řízení: K4, www.k4.cz |
| Investor |
Kolby, a. s. |
| Supplier |
Sanita: Laufen
Židle interiér: LC-NAIKA
Židle venkovní: Todus Starling
Stojany na kola: Streetpark Sandwitch |
| Date of completion / approval of the project |
November 2023 |
| Fotograf |
BoysPlayNice, info@boysplaynice.com, www.boysplaynice.com |
The project deals with the completion and unification of the architecture of Kolby Winery in Pouzdřany. Under new ownership, the Winery's philosophy has been redefined to embrace natural practices and respect for the surrounding landscape. This transformation is reflected in the rejuvenation of the winery's facilities.
The wine bottle warehouse is the most significant architectural addition to the complex. This utilitarian precast concrete building is partially submerged into the ground, and the earth piled up from excavation is strategically placed alongside the hall, visually reducing its volume. The concrete is tinted with an earthy hue. A double-skin vegetated façade provides shade for the concrete structure, enhancing thermal stability. Photovoltaic panels on the roofs contribute to the winery's sustainability.
Green building
Environmental certification
| Type and level of certificate |
-
|
Water management
| Is rainwater used for irrigation? |
|
| Is rainwater used for other purposes, e.g. toilet flushing ? |
|
| Does the building have a green roof / facade ? |
|
| Is reclaimed waste water used, e.g. from showers and sinks ? |
|
The quality of the indoor environment
| Is clean air supply automated ? |
|
| Is comfortable temperature during summer and winter automated? |
|
| Is natural lighting guaranteed in all living areas? |
|
| Is artificial lighting automated? |
|
| Is acoustic comfort, specifically reverberation time, guaranteed? |
|
| Does the layout solution include zoning and ergonomics elements? |
|
Principles of circular economics
| Does the project use recycled materials? |
|
| Does the project use recyclable materials? |
|
| Are materials with a documented Environmental Product Declaration (EPD) promoted in the project? |
|
| Are other sustainability certifications used for materials and elements? |
|
Energy efficiency
| Energy performance class of the building according to the Energy Performance Certificate of the building |
B
|
| Is efficient energy management (measurement and regular analysis of consumption data) considered? |
|
| Are renewable sources of energy used, e.g. solar system, photovoltaics? |
|
Interconnection with surroundings
| Does the project enable the easy use of public transport? |
|
| Does the project support the use of alternative modes of transport, e.g cycling, walking etc. ? |
|
| Is there access to recreational natural areas, e.g. parks, in the immediate vicinity of the building? |
|
