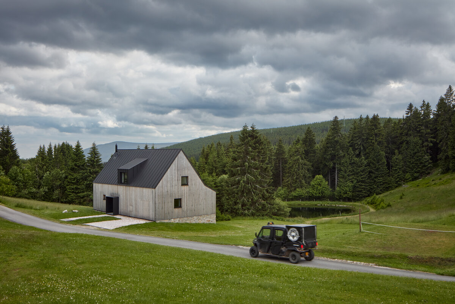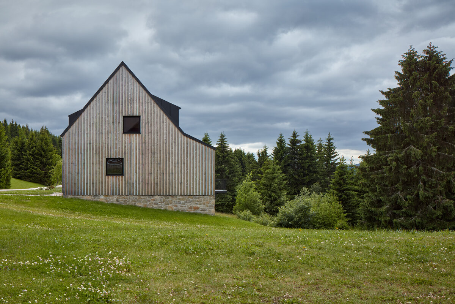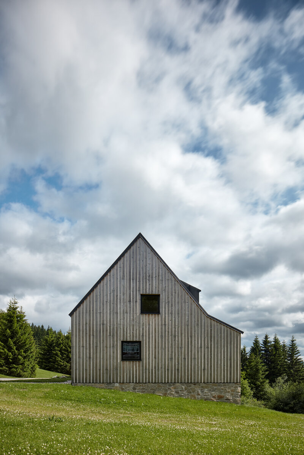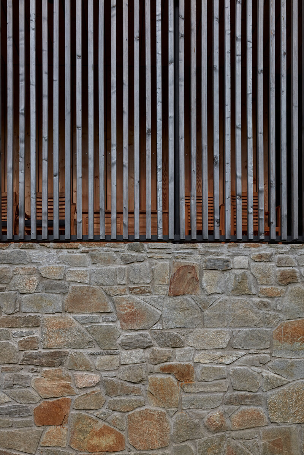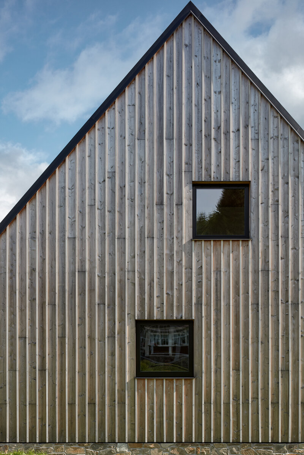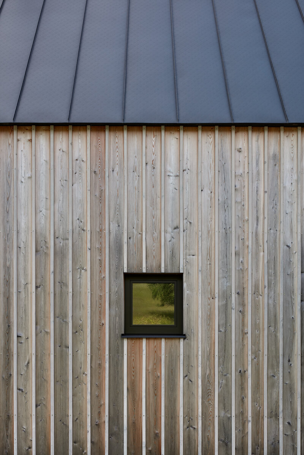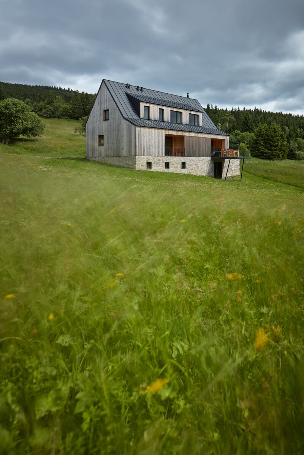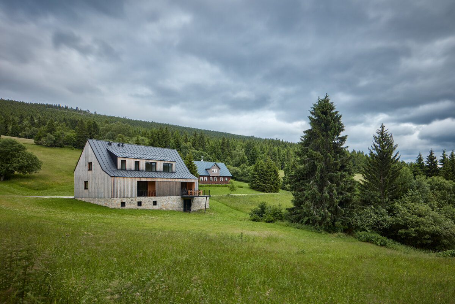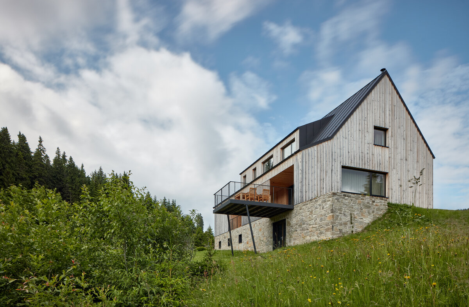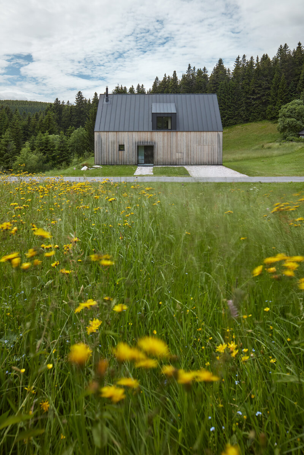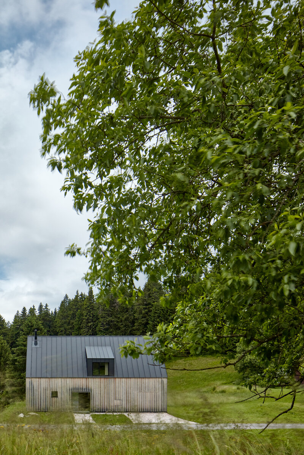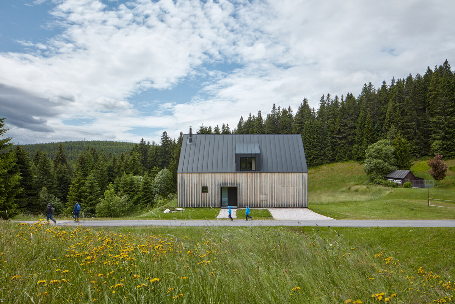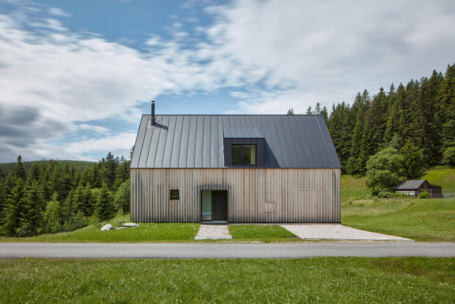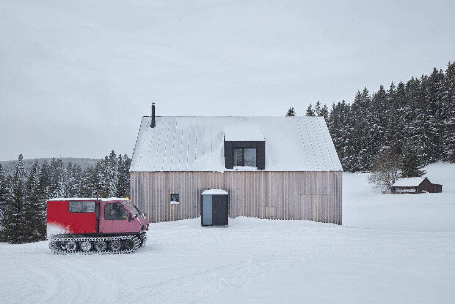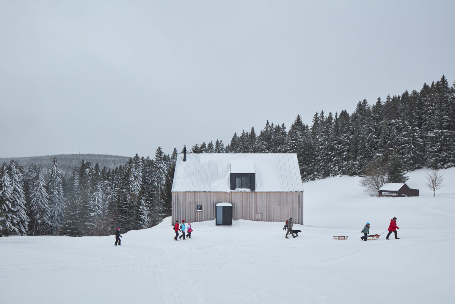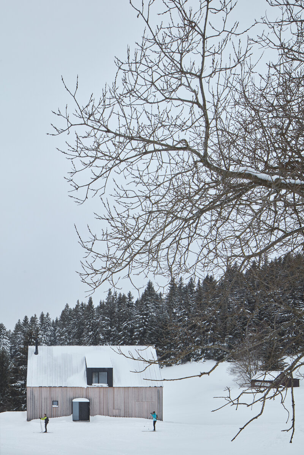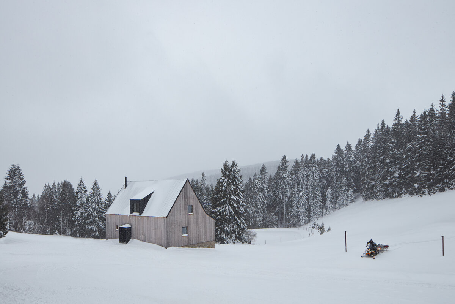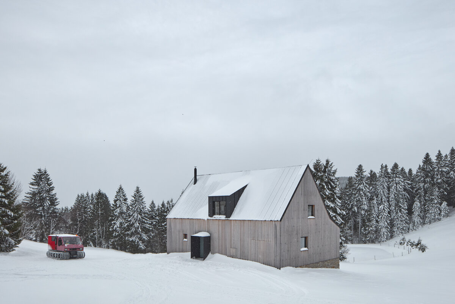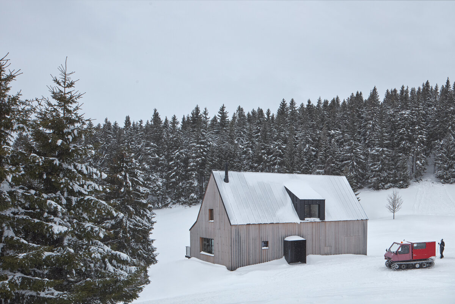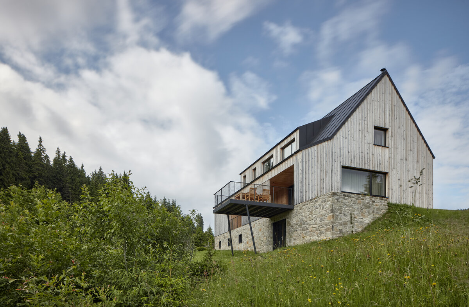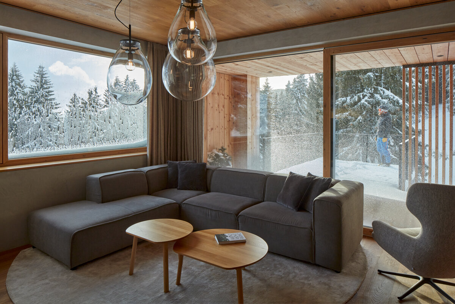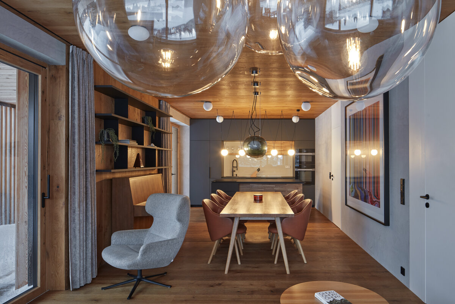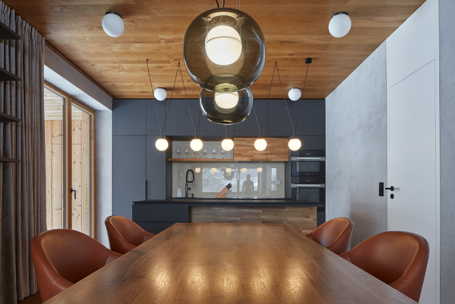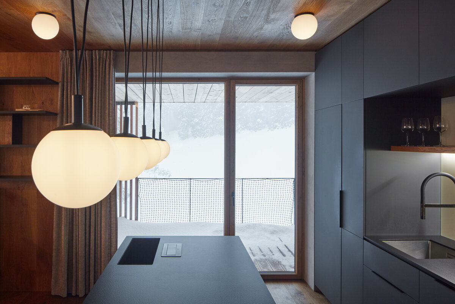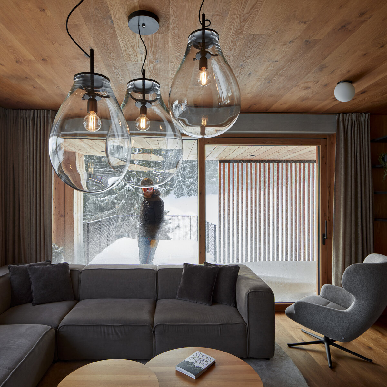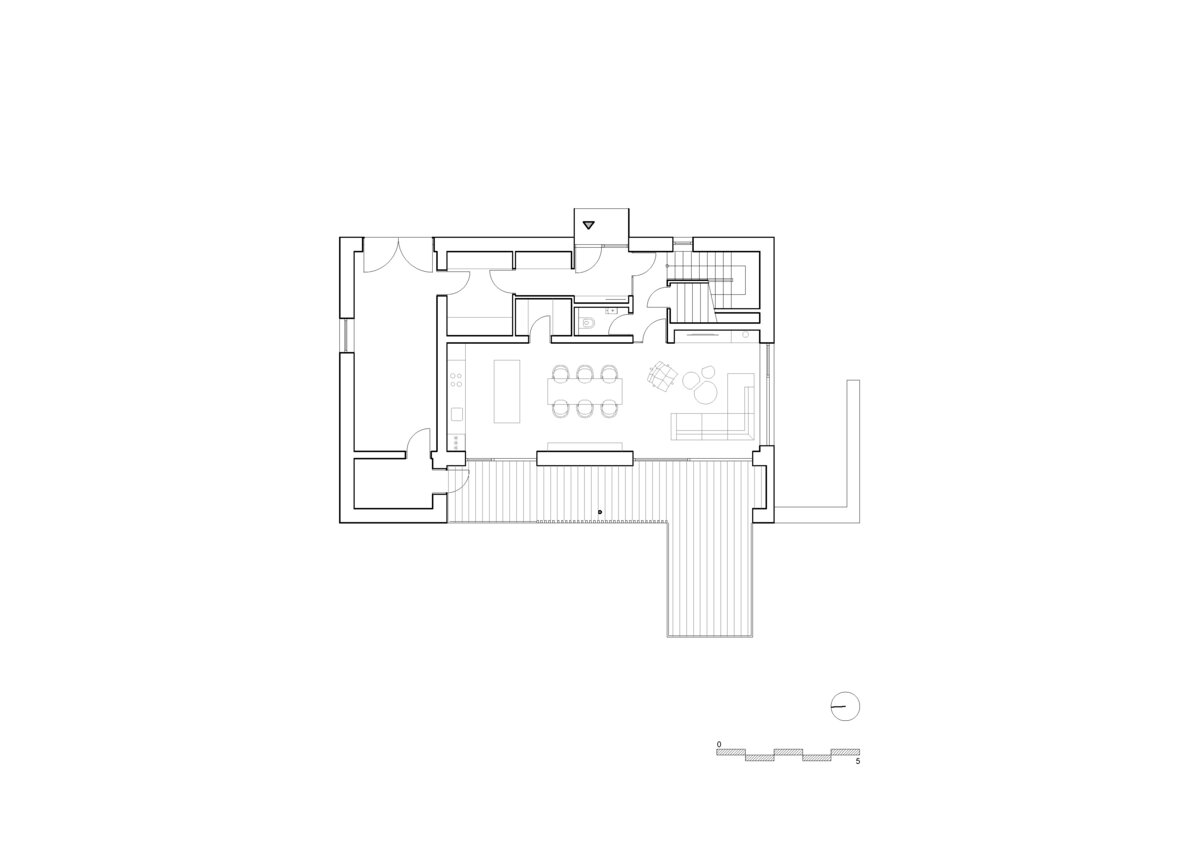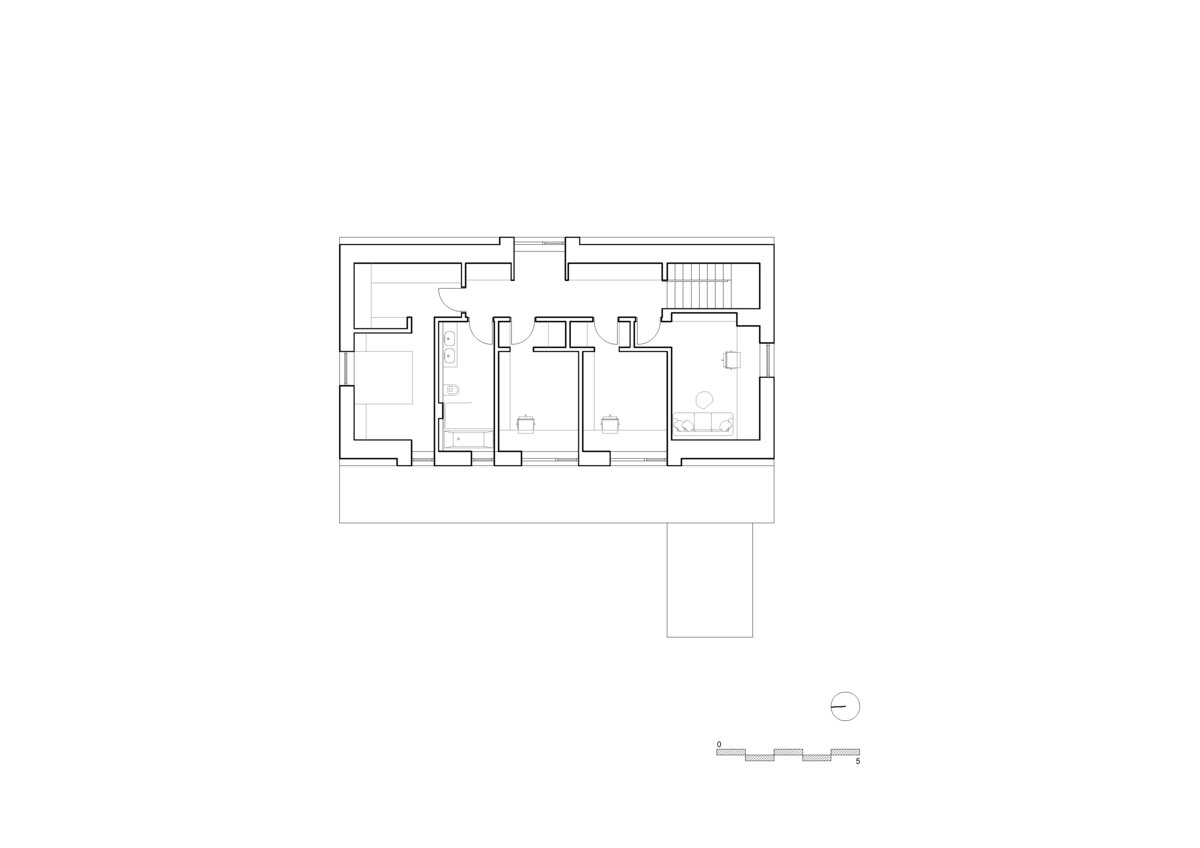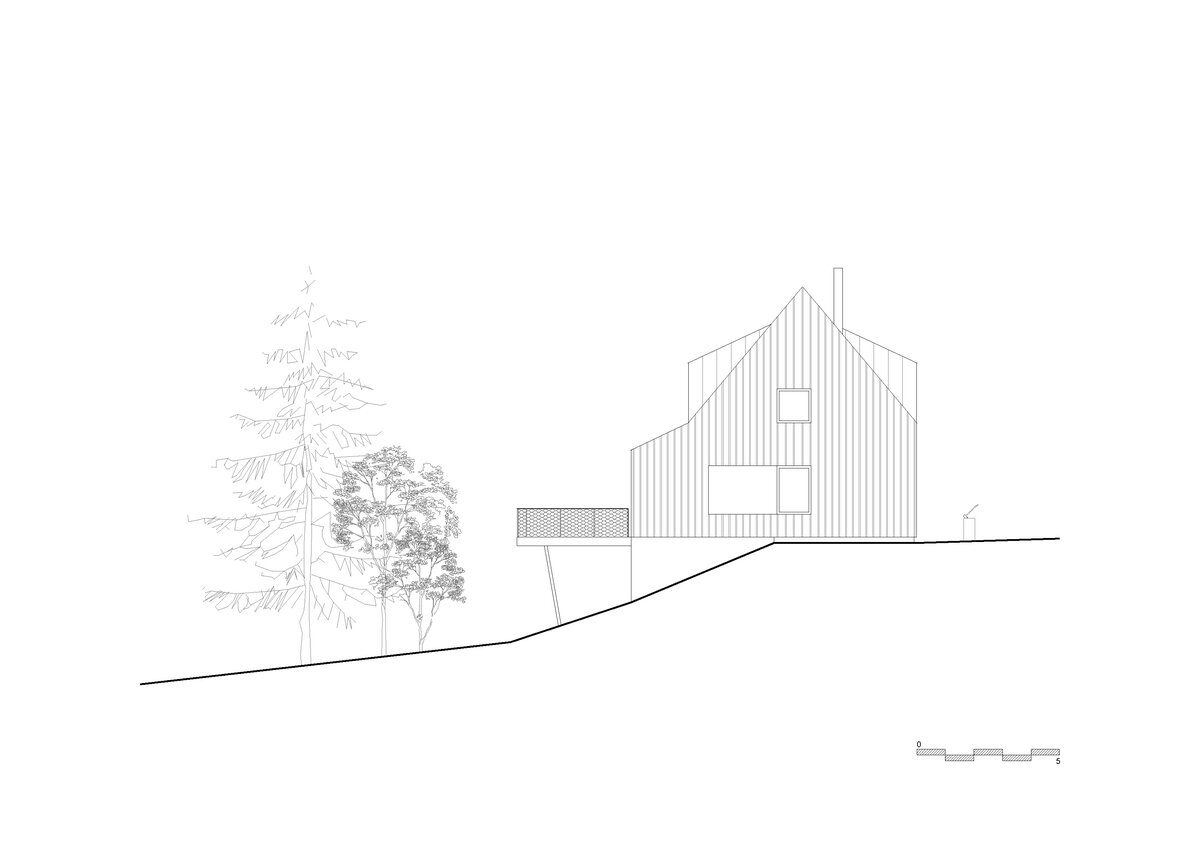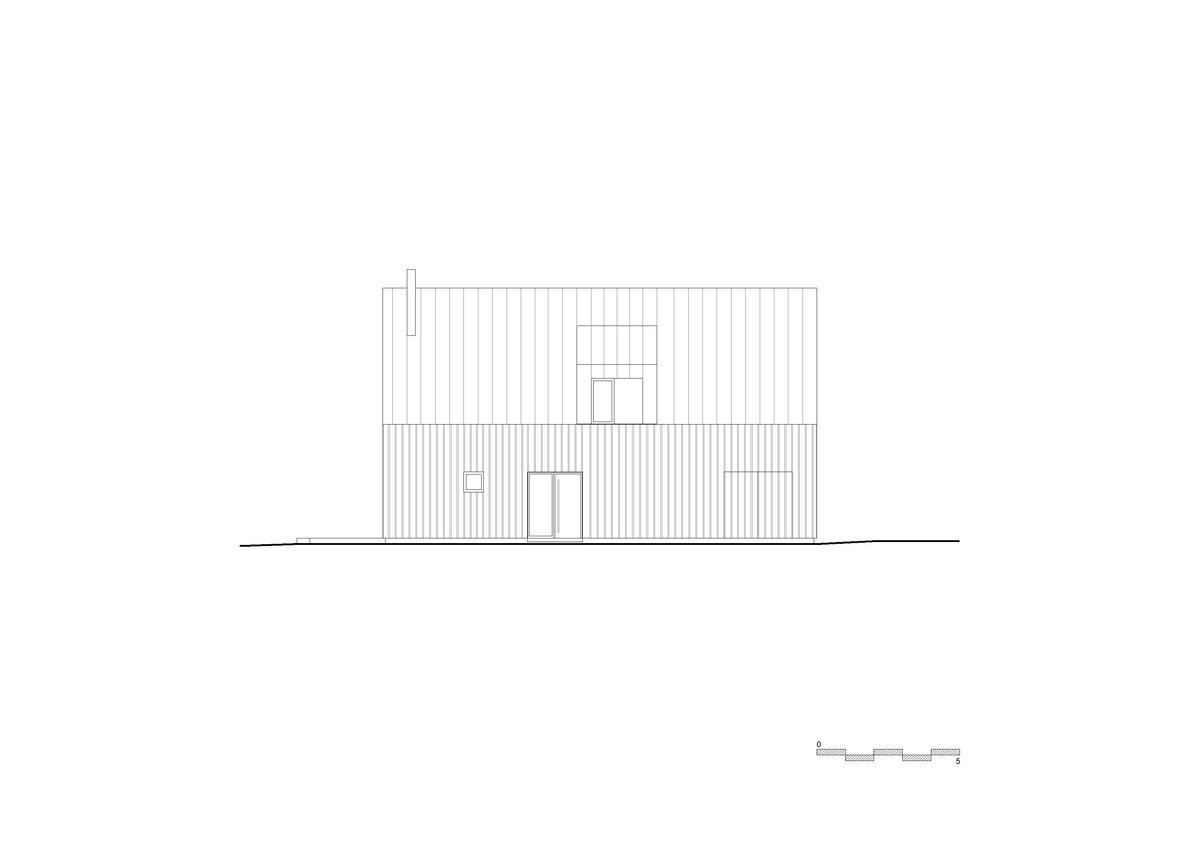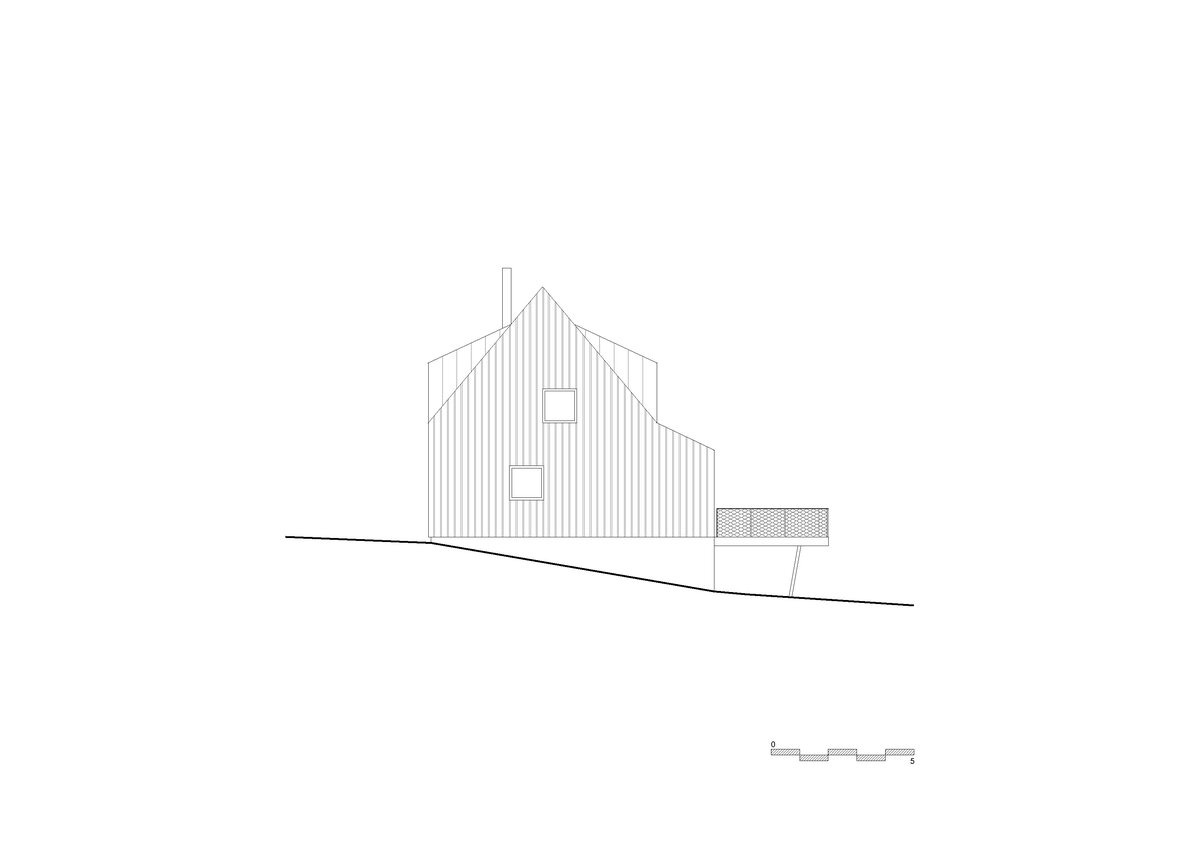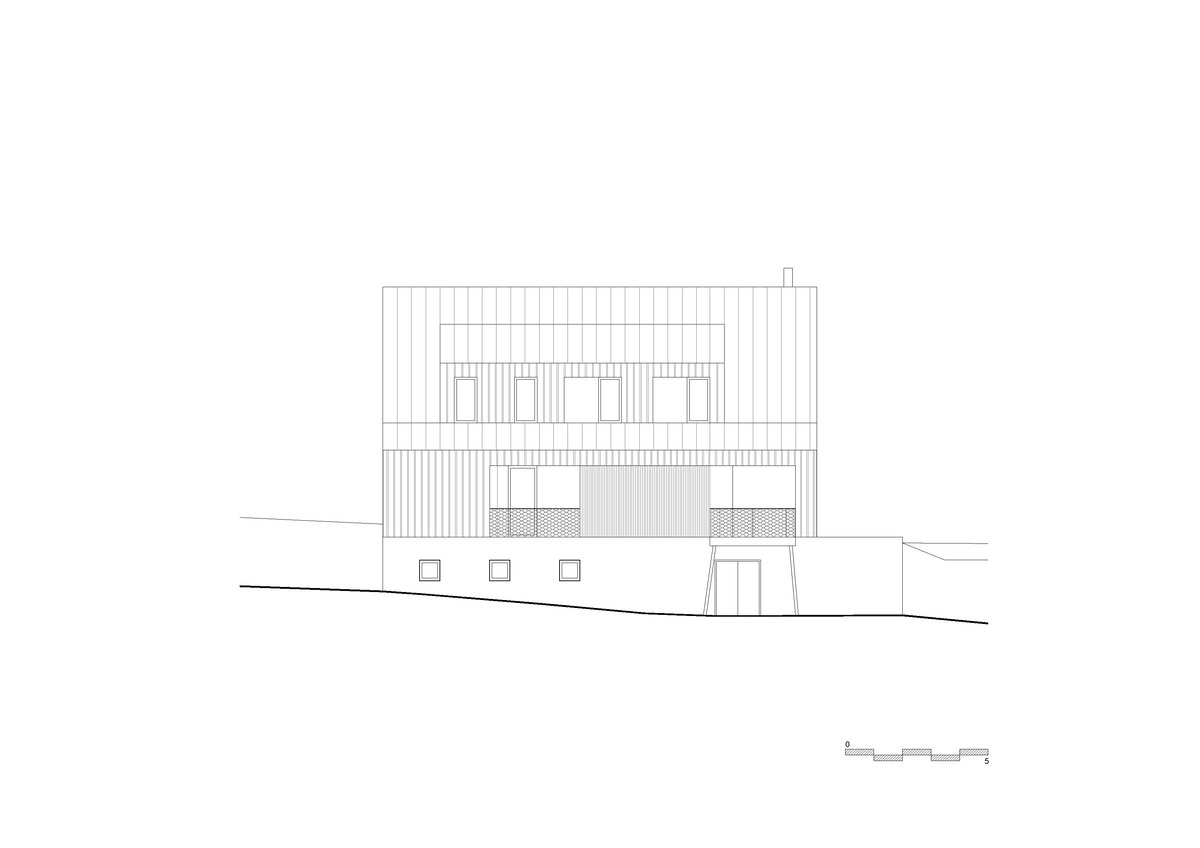| Author |
Martin Šenberger, Václav Kastner |
| Studio |
mar.s architects |
| Location |
Dolní Malá Úpa 138 |
| Collaborating professions |
architekt |
| Investor |
soukromný investor |
| Supplier |
Mar.s Architects, Stavitelská 1100/8, Dejvice, 160 00 Praha |
| Date of completion / approval of the project |
November 2023 |
| Fotograf |
BoysPlayNice |
In the exceptional context of the mountain village of Malá Úpa, we designed a house for friends that draws from historical constructions in the Krkonoše Mountains and utilizes centuries-old knowledge of mountain living, transforming it to meet the needs of contemporary housing.
The house was placed on a westward-sloping mountain meadow on the border ridge, confirming local customs in terms of distance from the road and orientation of the ridge. It is a shape citation of historical mountain houses, supplemented with contemporary architectural principles.
The house is designed with a simple shape, distinctly elongated and set on a solid base clad in local stone. The volume of the house above the stone base is covered in untreated wood, which changes its appearance over time, acquiring a silvery-gray color. Over time, white-painted slats covering the joints of the facade boards stand out as accents. This type of facade will endure for many years, even in the harsh conditions of the highest mountains.
The roof features a gable design covered with black-painted aluminum sheeting, from which two dormers emerge, set back from the gable ends. The smaller dormer facing the road is entirely finished with roof sheeting, while the larger dormer, oriented towards the view and providing light to the bedrooms, has its front facade clad in wood.
In the western part, the main volume of the house is expanded by a veranda, inspired by the extensions of historical cottages. The living veranda is partially covered with vertical slats at the facade level, creating a buffer between the interior and exterior and visually reducing the impact of the veranda's break. Extending from the veranda is a modern, steel, fully open terrace hovering above the surrounding terrain, supported by a pair of scattered legs. During extreme weather, when visibility is minimal, it becomes a commanding bridge in the middle of nowhere.
In contrast to the open facade with the veranda is the facade facing the road, to which the house is mostly closed off. This facade conceals all elements that are not meant to be highlighted, with the only prominent feature being a black entrance steel box that protects against direct weather exposure.
Through the entrance box, visitors enter the vestibule and then proceed into the house with a natural flow of rooms, where the spacious living area takes precedence. A staircase from the first floor leads to the basement, which houses a home wellness and sports area, and to the attic, which is dedicated to bedrooms.
The interior concept aligns with the modest character of the house, aiming to create a dignified space for the family to feel comfortable even during the worst mountain storms. The interior predominantly features wood, complemented by subtle muted colors and carefully selected artisanal and artistic elements.
Green building
Environmental certification
| Type and level of certificate |
-
|
Water management
| Is rainwater used for irrigation? |
|
| Is rainwater used for other purposes, e.g. toilet flushing ? |
|
| Does the building have a green roof / facade ? |
|
| Is reclaimed waste water used, e.g. from showers and sinks ? |
|
The quality of the indoor environment
| Is clean air supply automated ? |
|
| Is comfortable temperature during summer and winter automated? |
|
| Is natural lighting guaranteed in all living areas? |
|
| Is artificial lighting automated? |
|
| Is acoustic comfort, specifically reverberation time, guaranteed? |
|
| Does the layout solution include zoning and ergonomics elements? |
|
Principles of circular economics
| Does the project use recycled materials? |
|
| Does the project use recyclable materials? |
|
| Are materials with a documented Environmental Product Declaration (EPD) promoted in the project? |
|
| Are other sustainability certifications used for materials and elements? |
|
Energy efficiency
| Energy performance class of the building according to the Energy Performance Certificate of the building |
|
| Is efficient energy management (measurement and regular analysis of consumption data) considered? |
|
| Are renewable sources of energy used, e.g. solar system, photovoltaics? |
|
Interconnection with surroundings
| Does the project enable the easy use of public transport? |
|
| Does the project support the use of alternative modes of transport, e.g cycling, walking etc. ? |
|
| Is there access to recreational natural areas, e.g. parks, in the immediate vicinity of the building? |
|
