Červená liška
Project category ‐ Reconstruction
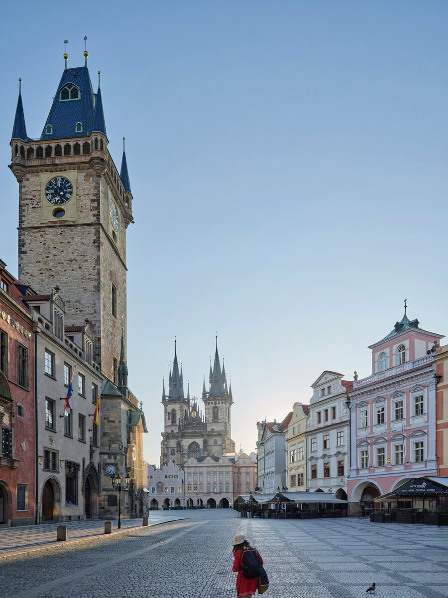
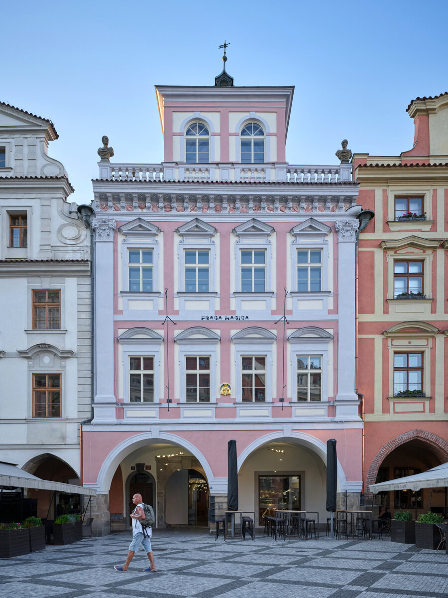
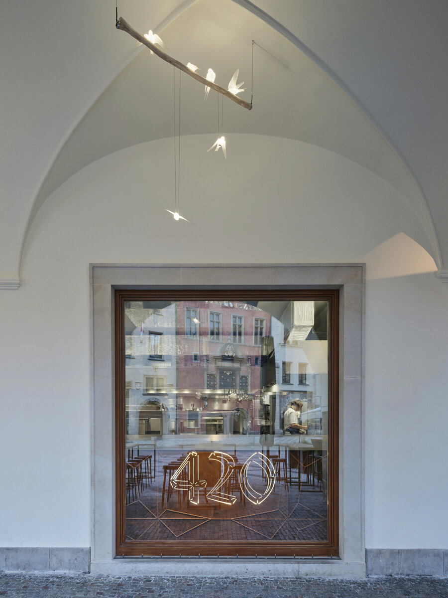
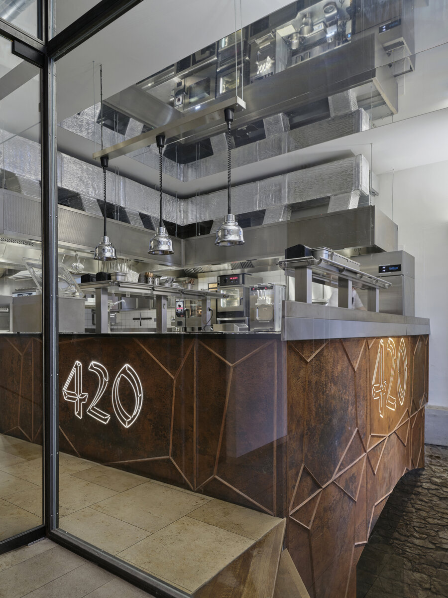
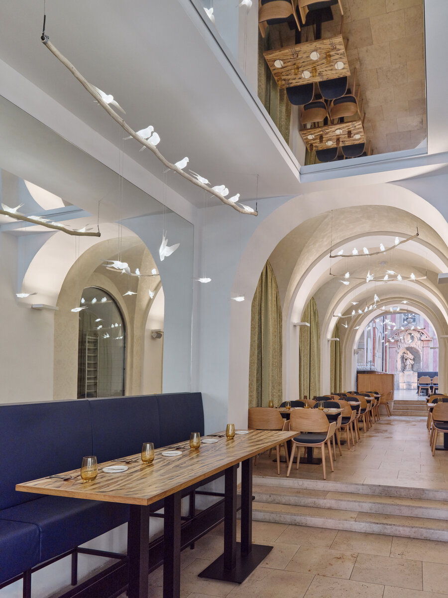
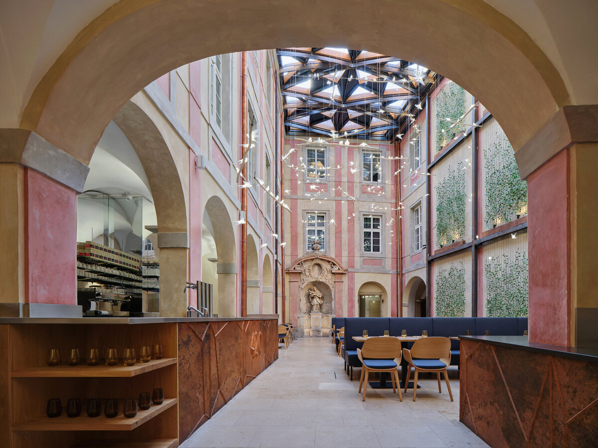
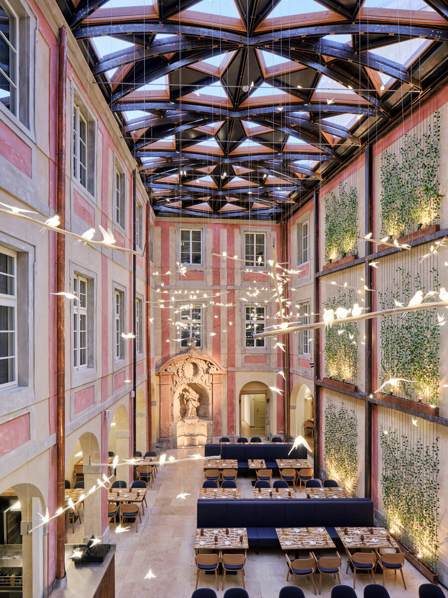
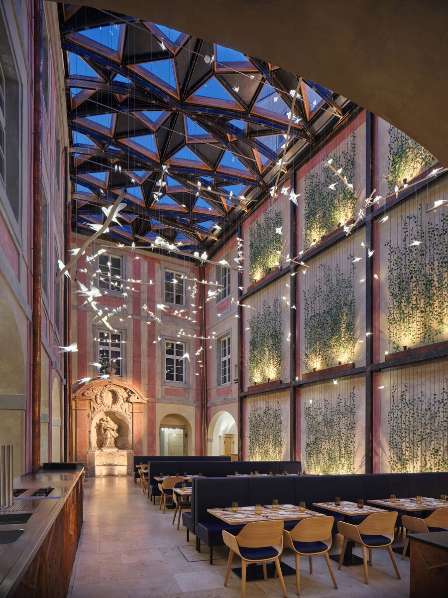
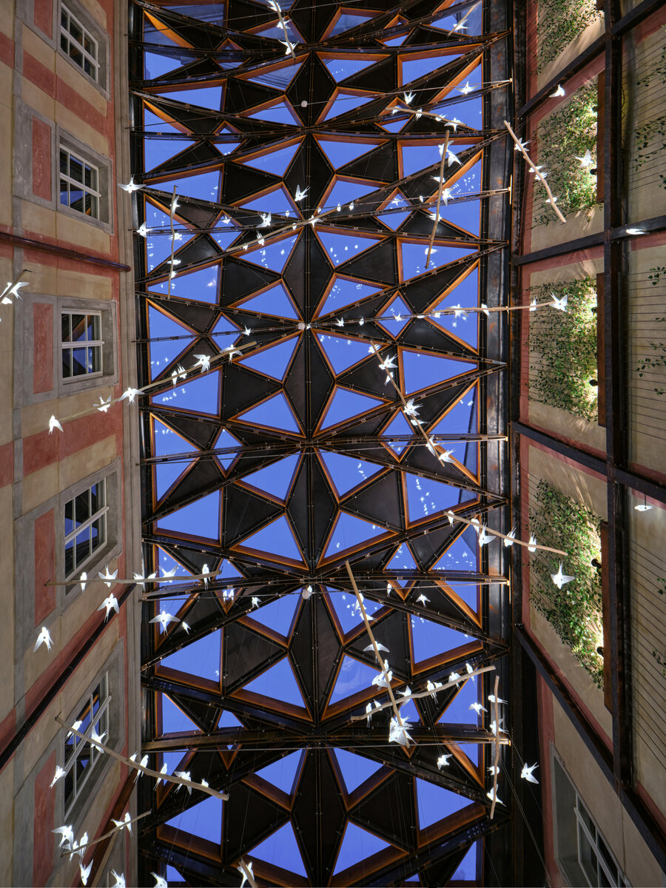
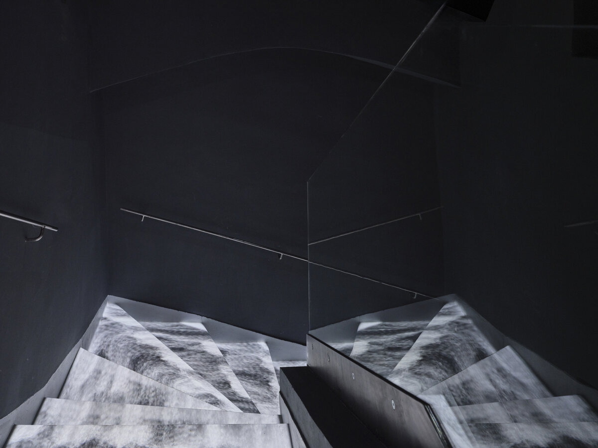
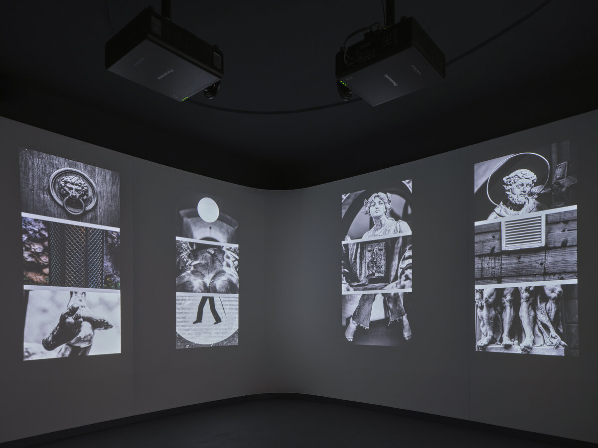
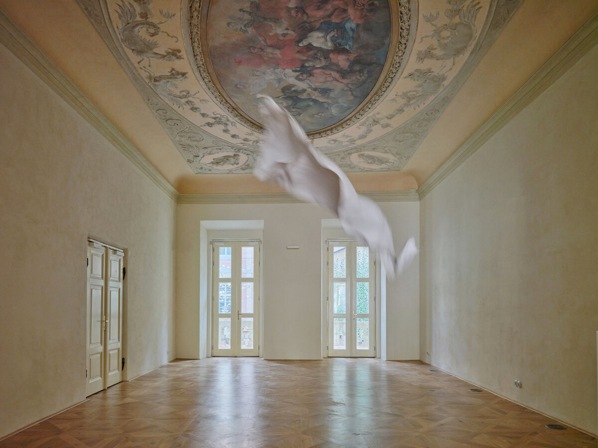
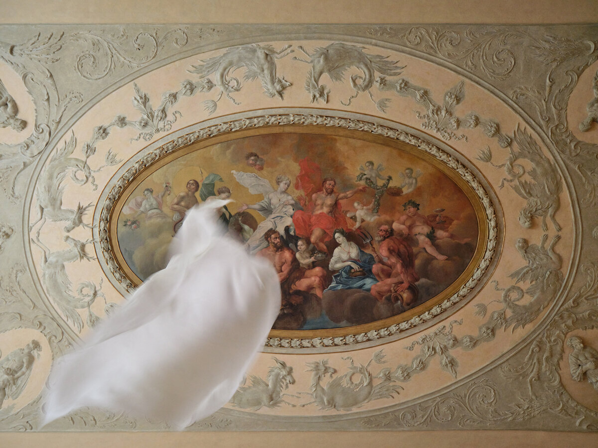
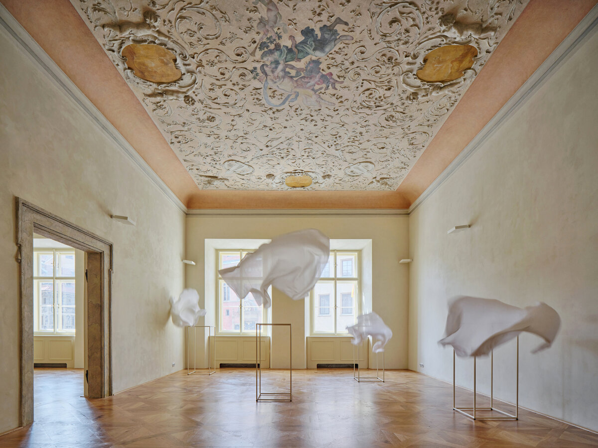
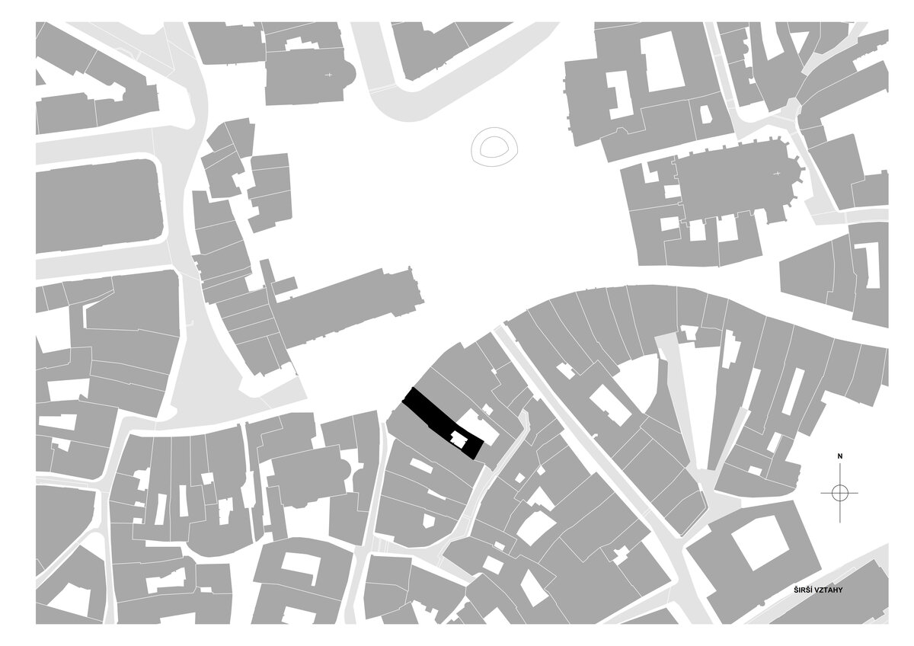
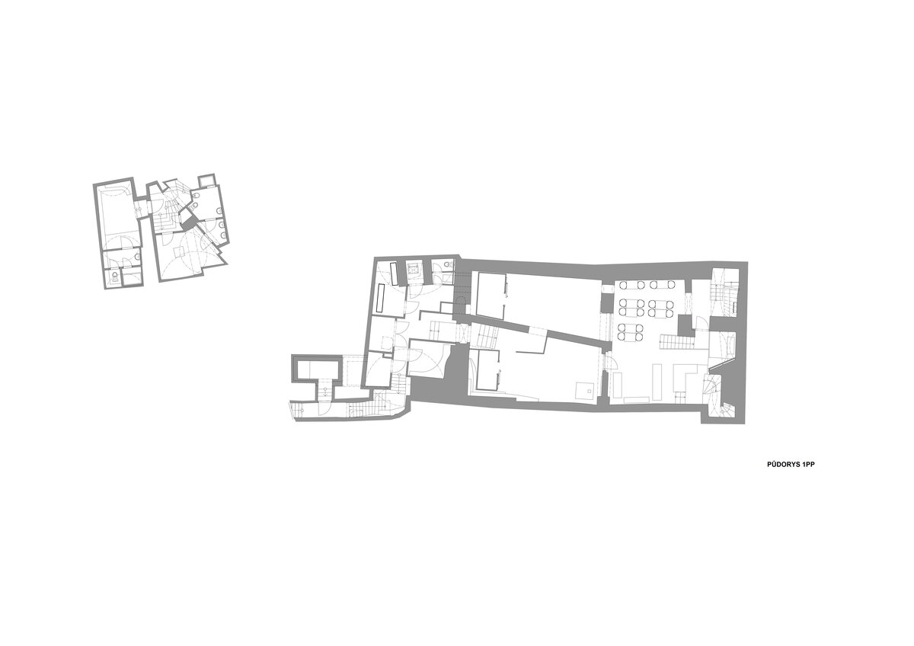
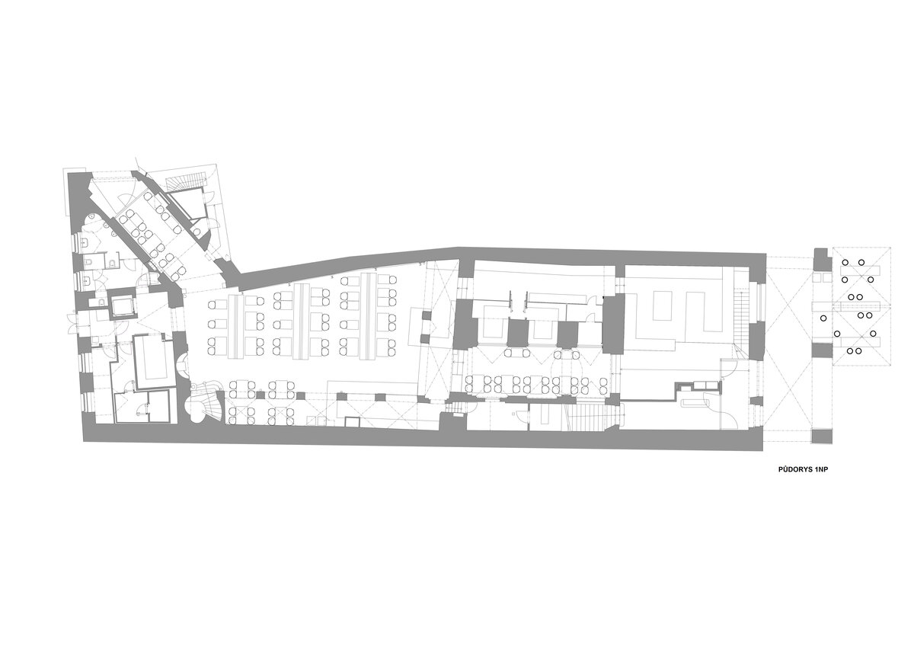
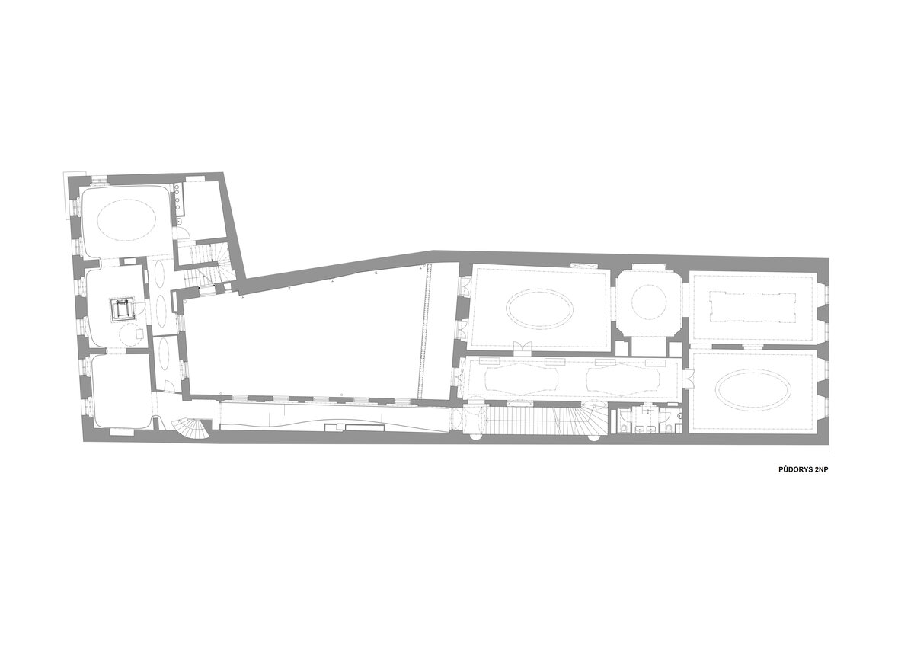
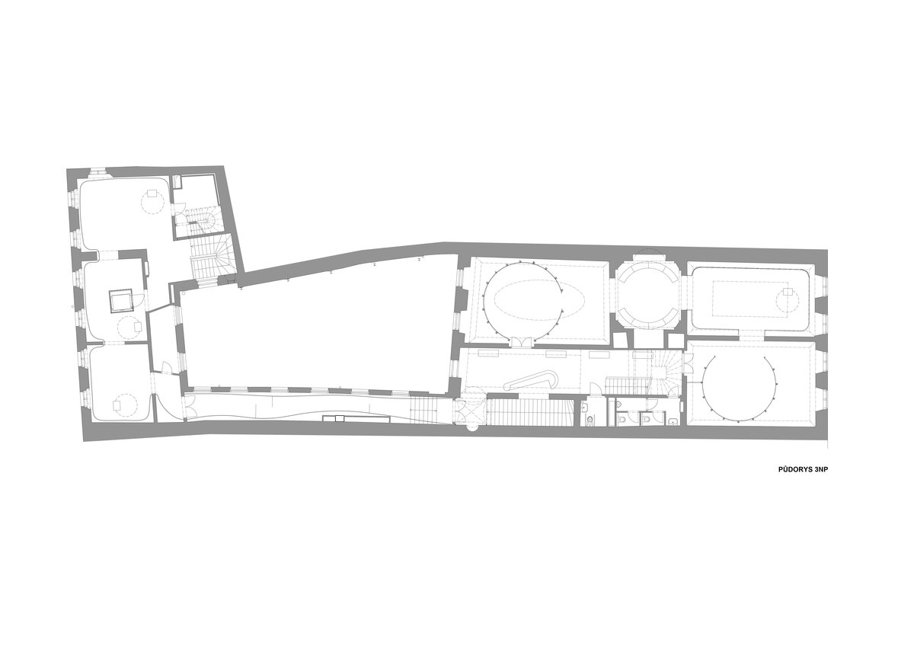
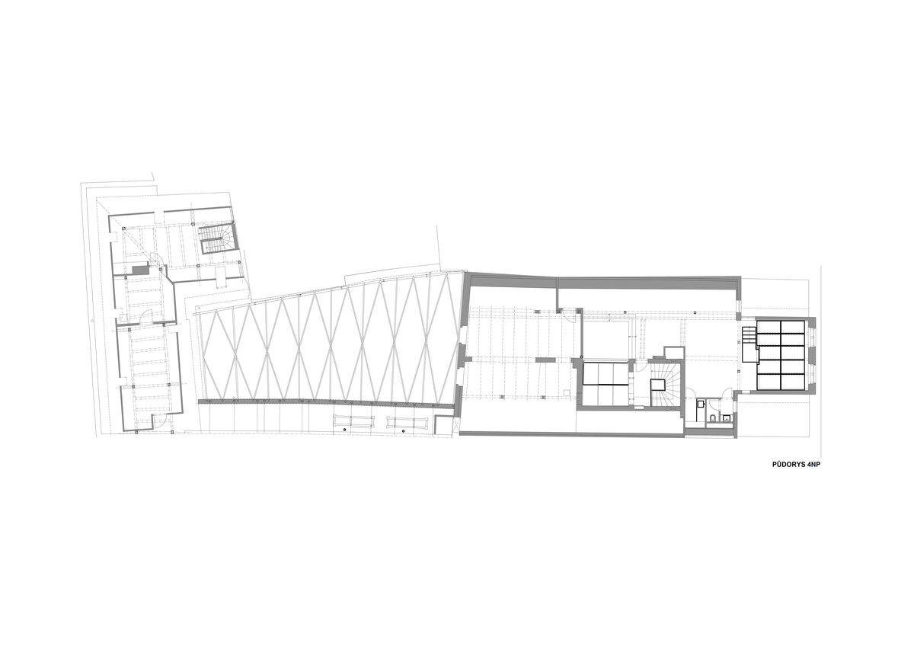
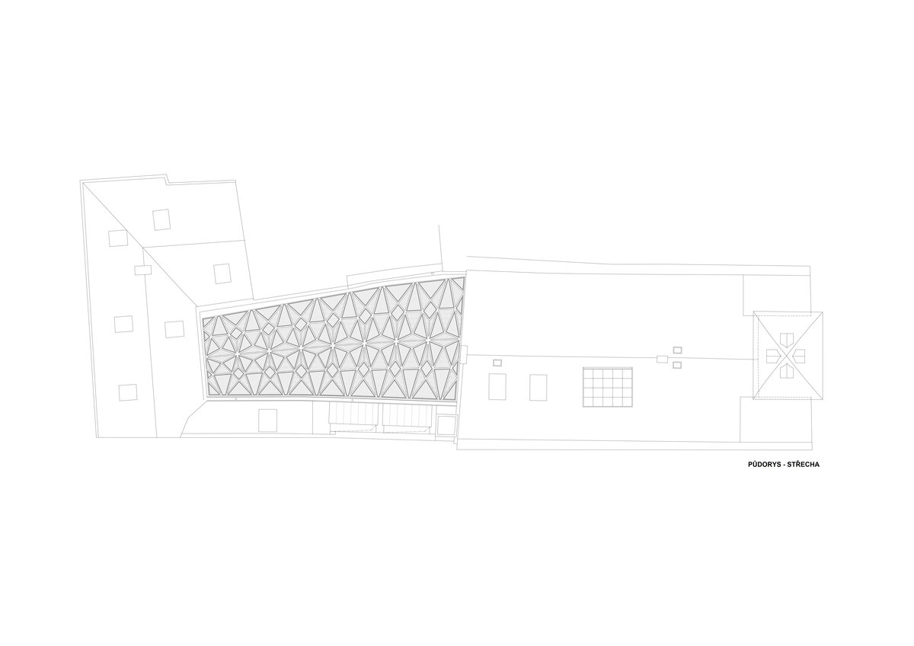
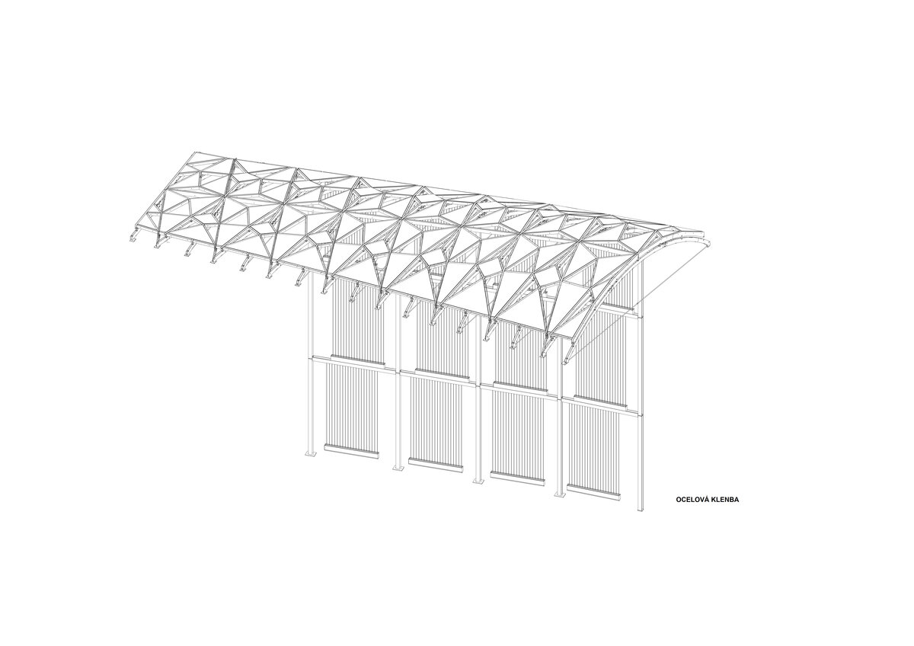
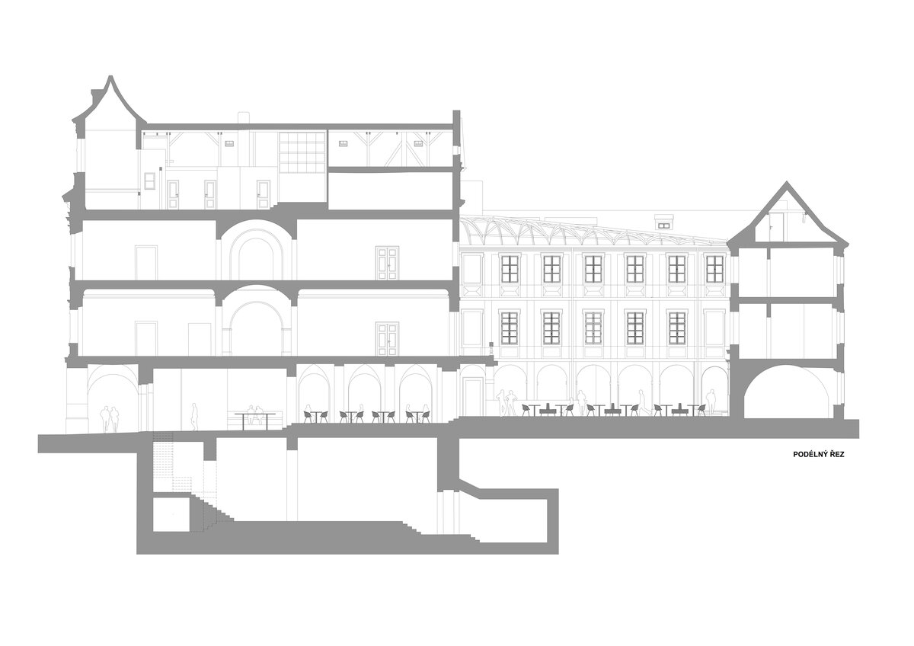
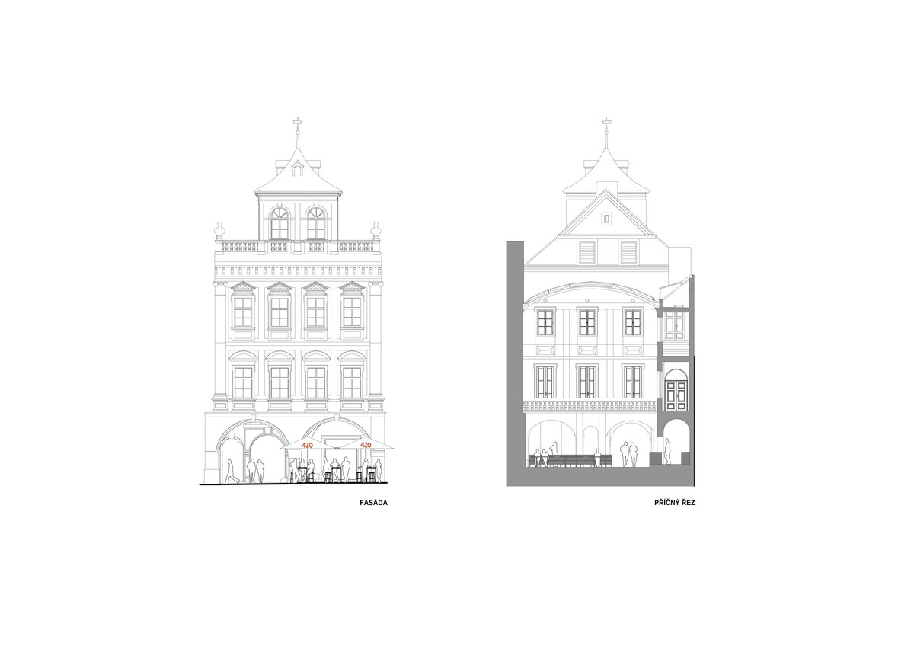
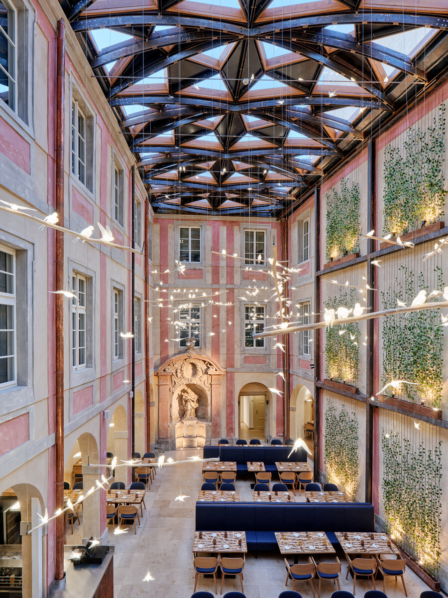
| Author | Akad. arch. Václav Červenka, Ing. arch. Hana Červenková, Ing. arch. Kristina Sudreová |
|---|---|
| Studio | PH5, 20-20-ARCHITEKTI |
| Location | Staroměstské náměstí 480/24 Praha 1, 110 00 |
| Investor | RSJ Investments investiční společnost a.s. Florentinum (Budova A) Na Florenci 2116/15 110 00 Praha 1 |
| Supplier | LACHMAN STYL s.r.o. CUBIS METAL, spol. s.r.o. |
| Date of completion / approval of the project | November 2023 |
| Fotograf | BoysPlayNice Photography & Concept |
The House of the Red Fox, situated on the Old Town Square, has been rebuilt several times since it was built in the 12th century. Sometimes for the benefit of the building, see the reconstruction in the 15th century in the spirit of the Italian Renaissance, sometimes in a less appropriate way, as in the 1990s.
After the last conversion, we took over the house and started to look, together with the investor, for a new purpose for such an exceptional building in such an exceptional place - opposite the Prague Astronomical Clock. The ground floor and basement were designed to contain a restaurant, a bakery, a wine cellar and a production of pastries and sausages. On the first floor, in the best preserved representative rooms, there is space for weddings and other events. At the same time, an exhibition of the audio-visual project Praga Magica begins on this floor and continues throughout the third floor. The second representative space was created in the attic, where the technical facilities are also located.
The biggest change to the original building is the newly designed roofing of the courtyard, which is a significant architectural element in this Gothic building. It was designed in a strong artistic way, which despite its "modernity" is inspired by the icon of Czech Gothic architecture J. B. Santini. This roof is a reminiscence of his morphology and tectonics. The structural design had to match this intention as part of the architectural appearance of our project. We chose a geometric shape called a conoid. It is divided into individual triangles, which in two layers above each other form the supporting structure and the roof shell itself. This structure was first modeled in a 3D program and then converted into two thousand flat formats cut from rusted steel sheets. These were then welded into individual ribs and window structures which were fitted to the level of the roof cornice. For the windows themselves, we chose wooden frames, which better complement the atmosphere of the restaurant. This 13 meter high courtyard, whose inner facade has been restored to its Renaissance appearance, has been artistically complemented. In this we took inspiration from the contemporary Italian artist, Maurizio Cattelan, who placed several thousand sculptures of pigeons in the exhibition at the Venice Biennale. We also used a bird motif, but we chose the swallows we found cuter. These are made of glass and glow, creating a monumental lighting made up of 500 birds.
It was a special challenge to place the technological facilities needed for the restaurant, kitchen and exhibition in this originally Gothic house - the huge amount of exhaust and supply air, heat, cold, new electricity distribution, because the existing structure, the Renaissance ceilings were untouchable.
Green building
Environmental certification
| Type and level of certificate | - |
|---|
Water management
| Is rainwater used for irrigation? | |
|---|---|
| Is rainwater used for other purposes, e.g. toilet flushing ? | |
| Does the building have a green roof / facade ? | |
| Is reclaimed waste water used, e.g. from showers and sinks ? |
The quality of the indoor environment
| Is clean air supply automated ? | |
|---|---|
| Is comfortable temperature during summer and winter automated? | |
| Is natural lighting guaranteed in all living areas? | |
| Is artificial lighting automated? | |
| Is acoustic comfort, specifically reverberation time, guaranteed? | |
| Does the layout solution include zoning and ergonomics elements? |
Principles of circular economics
| Does the project use recycled materials? | |
|---|---|
| Does the project use recyclable materials? | |
| Are materials with a documented Environmental Product Declaration (EPD) promoted in the project? | |
| Are other sustainability certifications used for materials and elements? |
Energy efficiency
| Energy performance class of the building according to the Energy Performance Certificate of the building | |
|---|---|
| Is efficient energy management (measurement and regular analysis of consumption data) considered? | |
| Are renewable sources of energy used, e.g. solar system, photovoltaics? |
Interconnection with surroundings
| Does the project enable the easy use of public transport? | |
|---|---|
| Does the project support the use of alternative modes of transport, e.g cycling, walking etc. ? | |
| Is there access to recreational natural areas, e.g. parks, in the immediate vicinity of the building? |