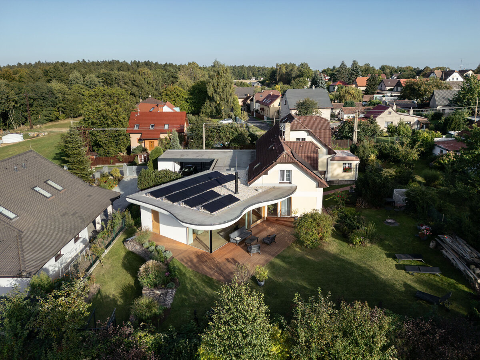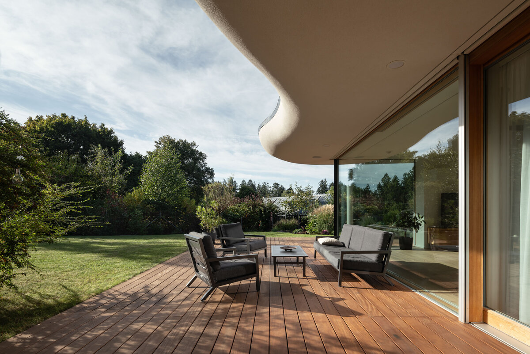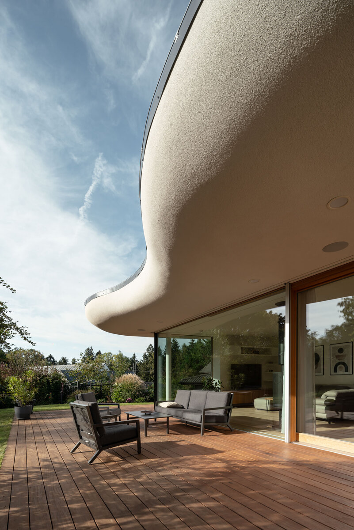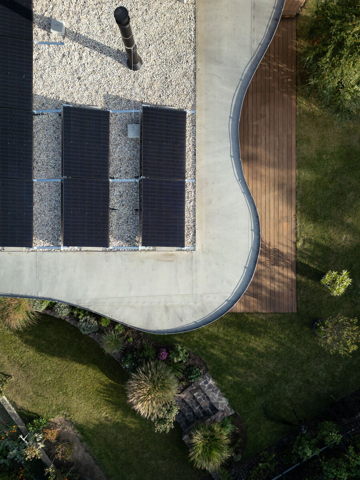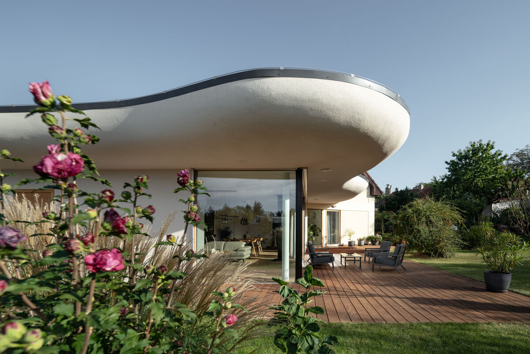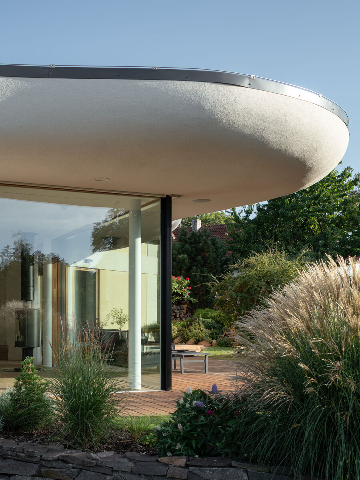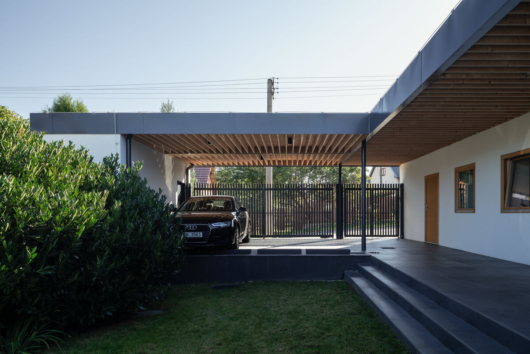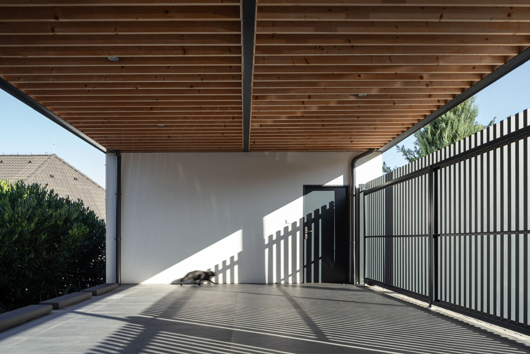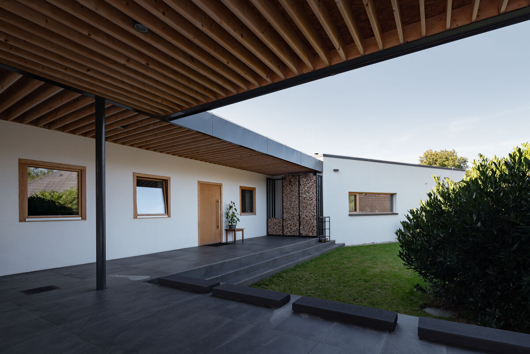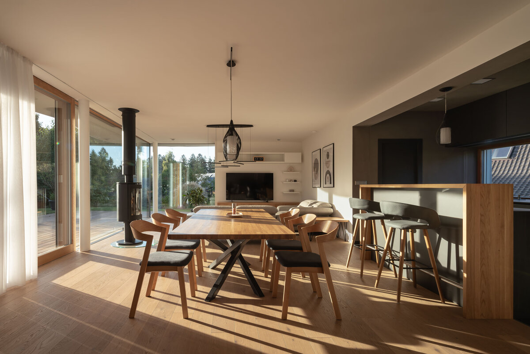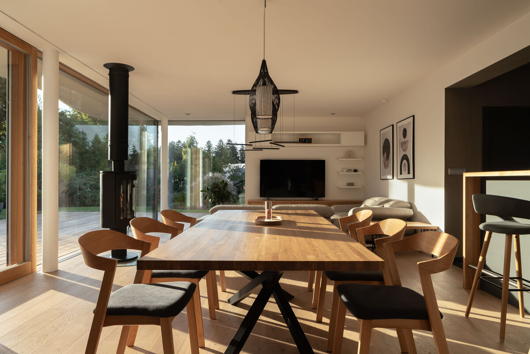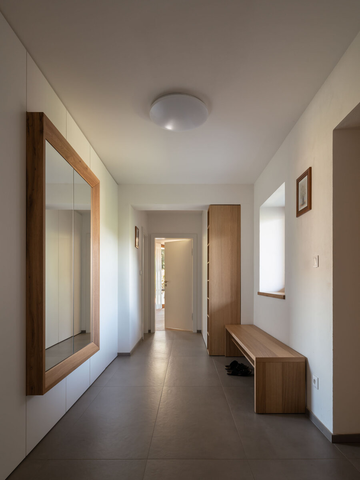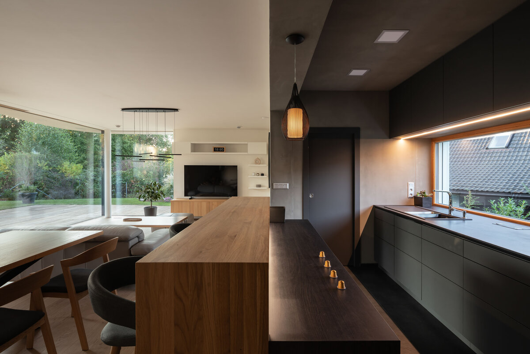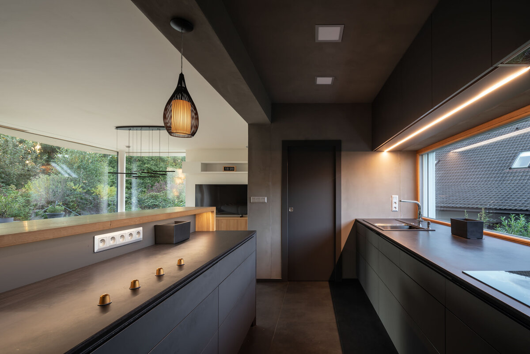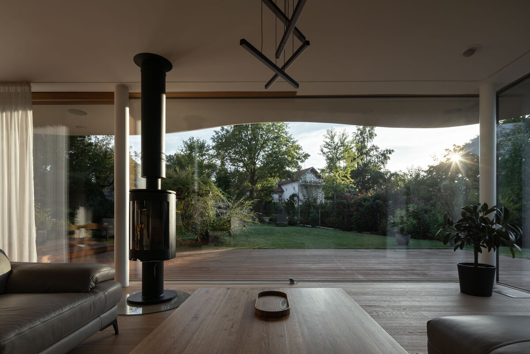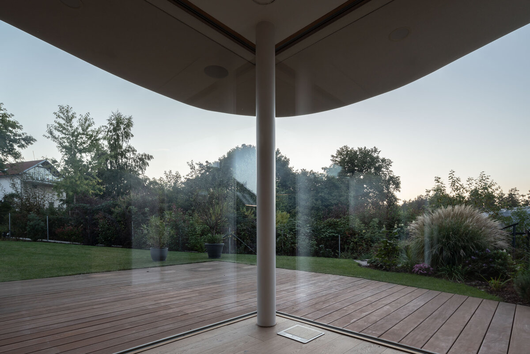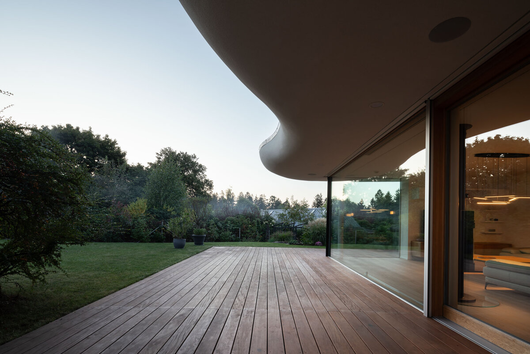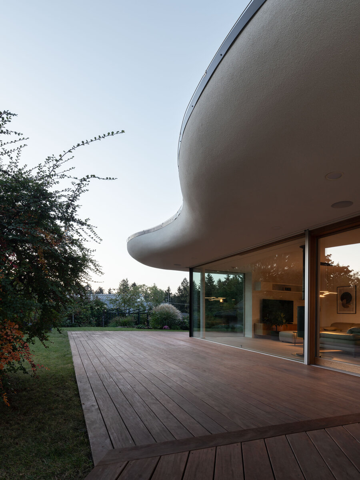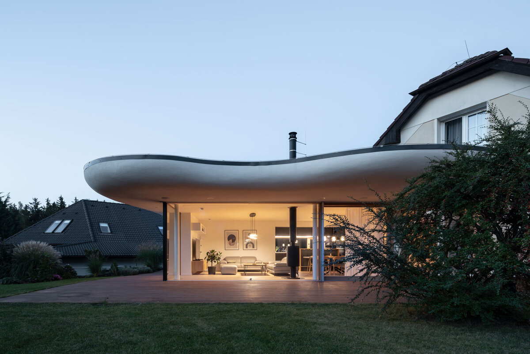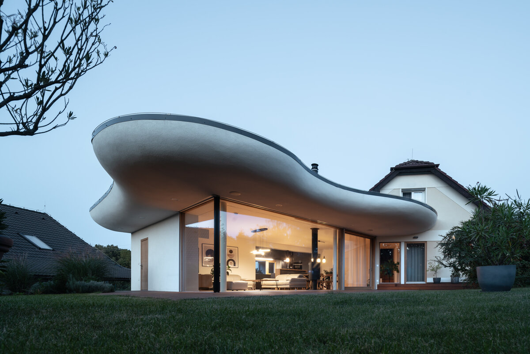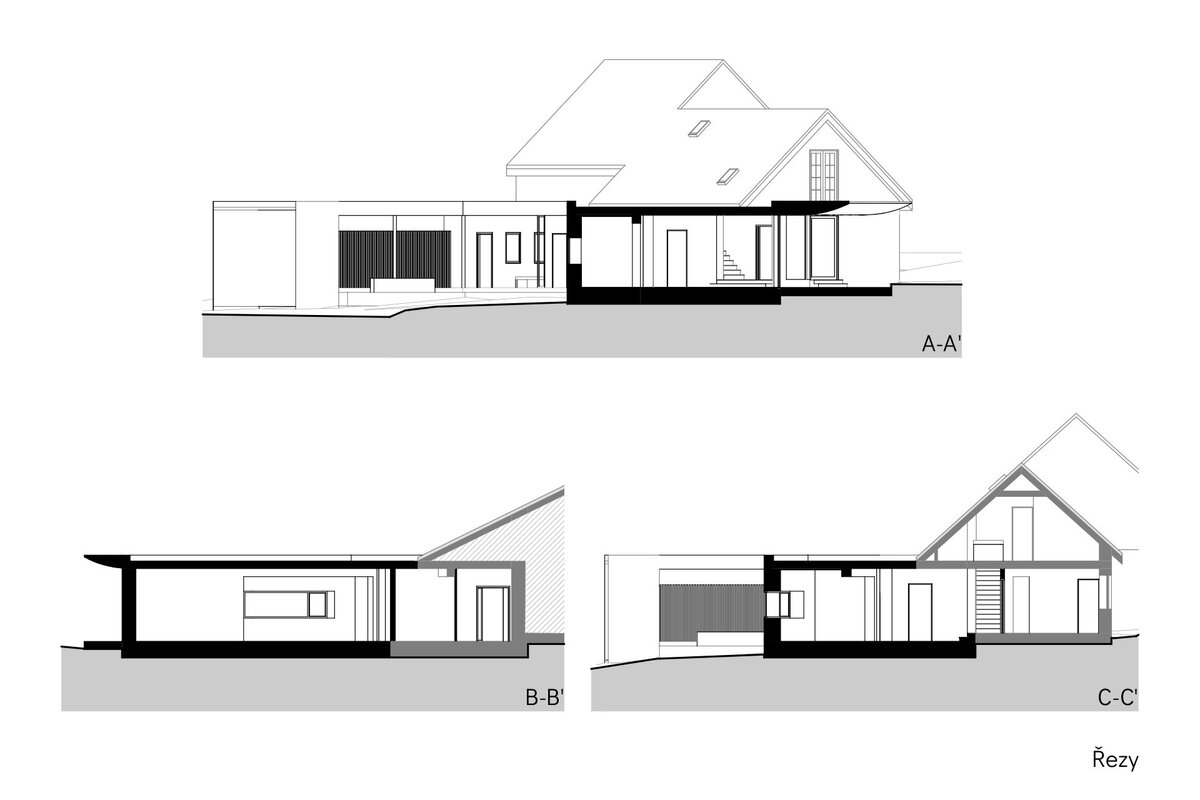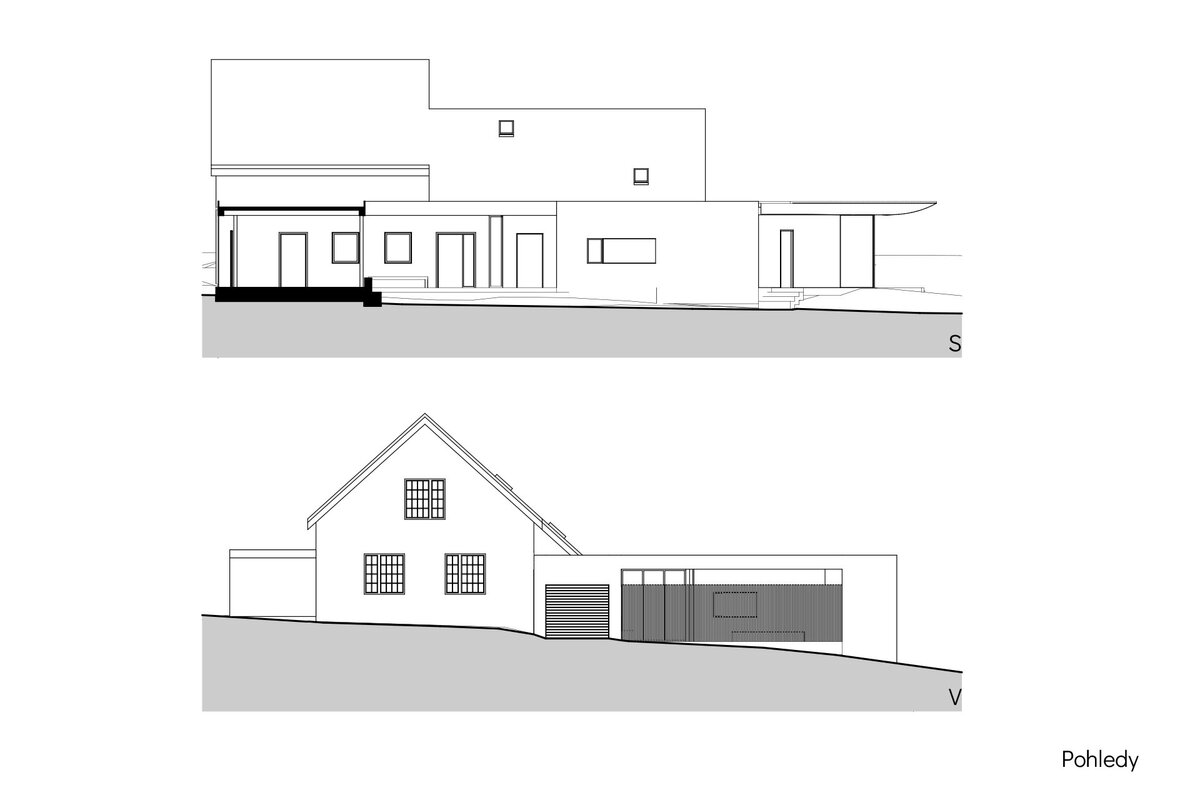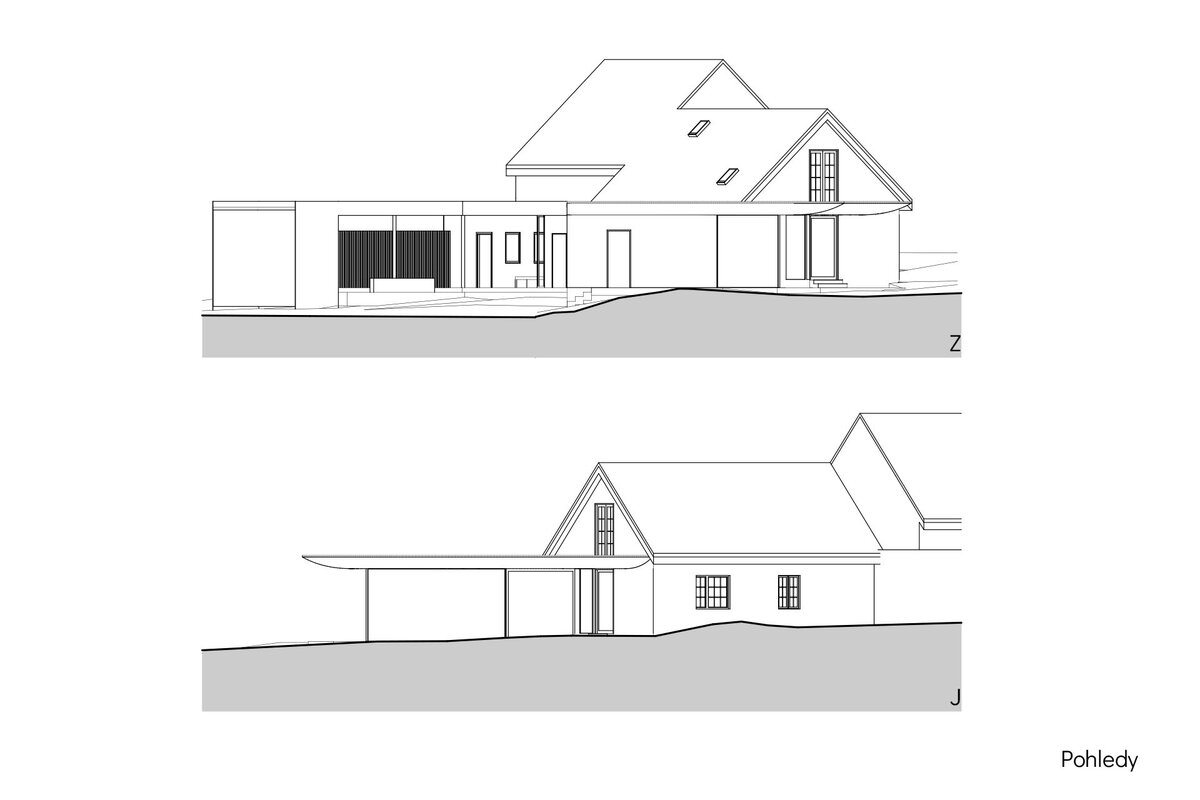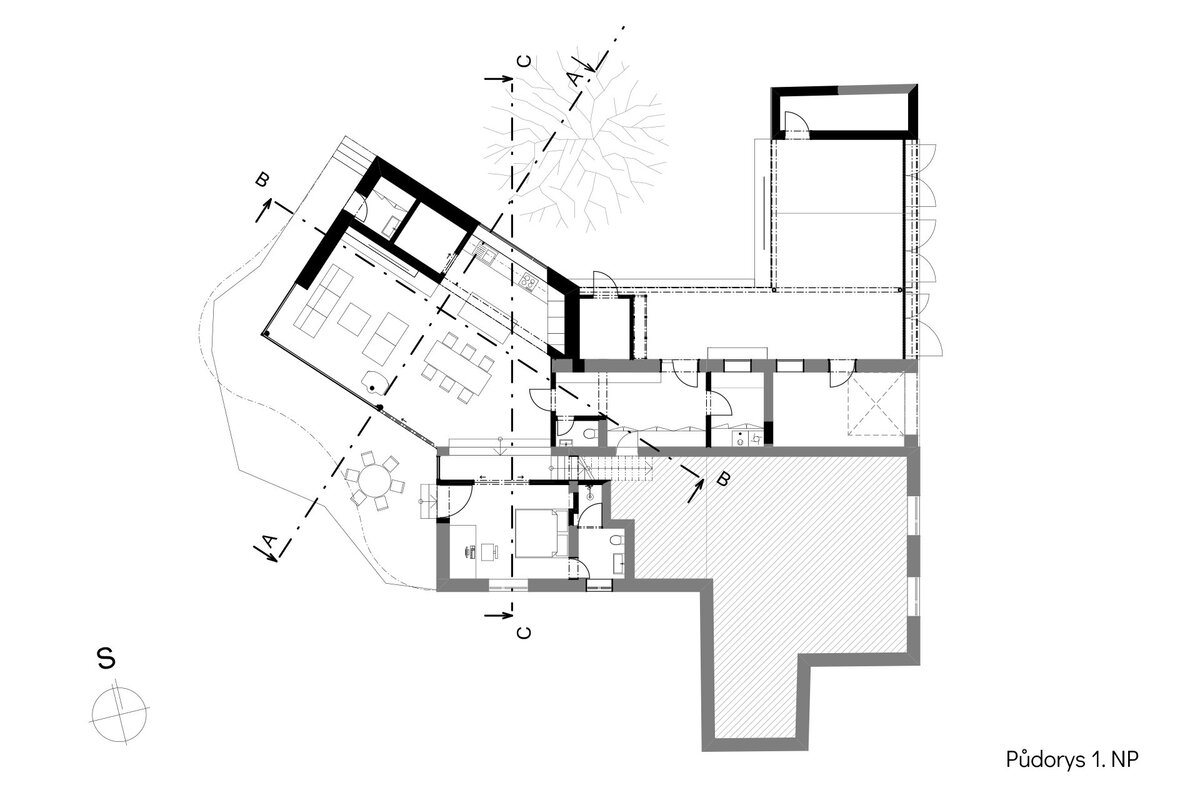| Author |
Bc. Adam Cigler, Ing. Martin Junek |
| Studio |
Chrama s.r.o. |
| Location |
Klokočná 52, 251 64 Klokočná |
| Collaborating professions |
Architektonicko-stavební řešení: optim projekt s.r.o., Stavebně-konstrukční řešení: Ing. Tomáš Novotný, Požárně-bezpečnostní řešení: Ing. Martin Bernas, Technika prostředí staveb: Ing. Jan Funda, Projekty, revize elektro Kraus s.r.o. |
| Investor |
Soukromá osoba |
| Supplier |
Generální zhotovitel: Doctus s.r.o., Holečkova 2171, 150 00 Praha 5-Smíchov
Okna, dveře: HOGGA s.r.o. |
| Date of completion / approval of the project |
March 2023 |
| Fotograf |
Tomáš Slavík |
Initial perception of the site, especially its smaller size, led us to the conclusion that it is appropriate to choose an expansion of the existing house in the smallest footprint possible, to avoid reducing the garden area and dividing it with another building. That’s why we approached the design of the extension as a garden pavilion or gazebo, which will provide its users with truly seamless and immediate connection to the garden.
At the same time, we placed the entire extension on the plot in a way that it would be concealed from views from public spaces as much as possible, so as not to disturb the overall integrity of the older and newer parts of the house. Therefore, we proposed an extension to the extension. From this phrase alone, it is evident that we did not want to further extend this series of extensions, but rather conclude it with a completely different, yet fitting, structure.
The roof of the extension, with its shape resembling a mushroom cap, gives the new building the character of a „mushroom,“ naturally blending with the existing house, similar to a mushroom growing on a tree. The extension utilizes existing spaces on the ground floor of the building and significantly modifies them, including the load-bearing structure, and relocates the entrance from the south to the north. It aims to maximize sunlight exposure from the southwest and creates the largest possible garden area for recreation in that direction. In addition to the extension, a „northern“ garden was also created, which is more ornamental and forms a kind of „monastic“ garden.
The house, particularly its main living area, is oriented towards the southwest, which poses a significant risk of overheating during the summer. Therefore, this space, along with the adjacent rooms in the annex, is designed based on the principles of the "Socratic house."
To ensure adequate protection against overheating of the interior during the summer, the facade of the main living space is equipped with a significant roof overhang. This is especially important because the southwest sun is lower in the sky during its trajectory, and the shading overhang of the roof must correspond to this.
However, the prominent roof overhang can considerably limit upward views from the interior. To mitigate this impression, the roof overhang has a smooth, organic shape, so under favorable lighting conditions, it appears to blend into the sky when viewed from inside.
Photovoltaic panels are installed on the annex roof, and in conjunction with the heating source, they ensure a very economical operation of the house in terms of resources.
The house also efficiently uses rainwater, and the overall water management system is designed so that municipal water is the last resource where feasible.
Built-up area: 138 m²
Enclosed volume: 500 m³
Usable area: 154 m²
Green building
Environmental certification
| Type and level of certificate |
-
|
Water management
| Is rainwater used for irrigation? |
|
| Is rainwater used for other purposes, e.g. toilet flushing ? |
|
| Does the building have a green roof / facade ? |
|
| Is reclaimed waste water used, e.g. from showers and sinks ? |
|
The quality of the indoor environment
| Is clean air supply automated ? |
|
| Is comfortable temperature during summer and winter automated? |
|
| Is natural lighting guaranteed in all living areas? |
|
| Is artificial lighting automated? |
|
| Is acoustic comfort, specifically reverberation time, guaranteed? |
|
| Does the layout solution include zoning and ergonomics elements? |
|
Principles of circular economics
| Does the project use recycled materials? |
|
| Does the project use recyclable materials? |
|
| Are materials with a documented Environmental Product Declaration (EPD) promoted in the project? |
|
| Are other sustainability certifications used for materials and elements? |
|
Energy efficiency
| Energy performance class of the building according to the Energy Performance Certificate of the building |
|
| Is efficient energy management (measurement and regular analysis of consumption data) considered? |
|
| Are renewable sources of energy used, e.g. solar system, photovoltaics? |
|
Interconnection with surroundings
| Does the project enable the easy use of public transport? |
|
| Does the project support the use of alternative modes of transport, e.g cycling, walking etc. ? |
|
| Is there access to recreational natural areas, e.g. parks, in the immediate vicinity of the building? |
|
