Park mezi školami
Project category ‐ Landscape architecture
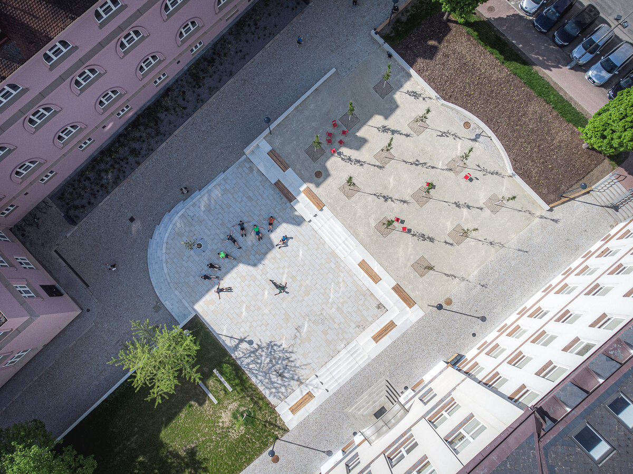
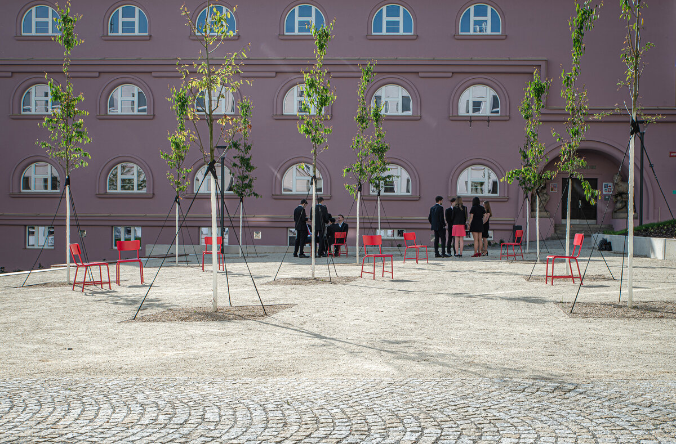
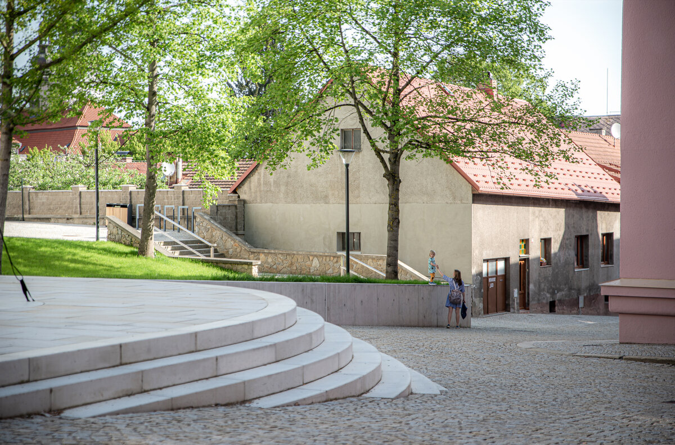
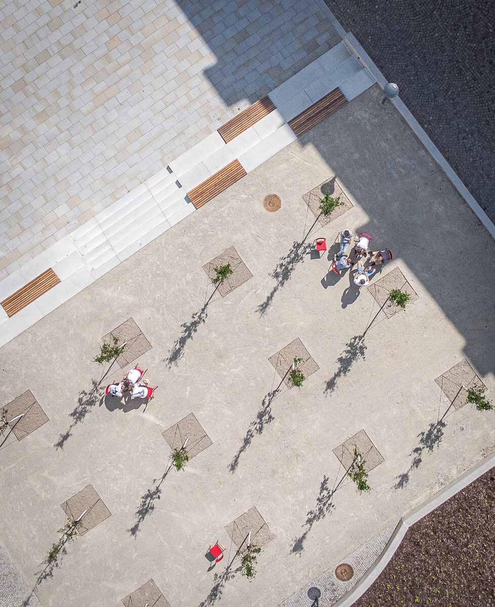
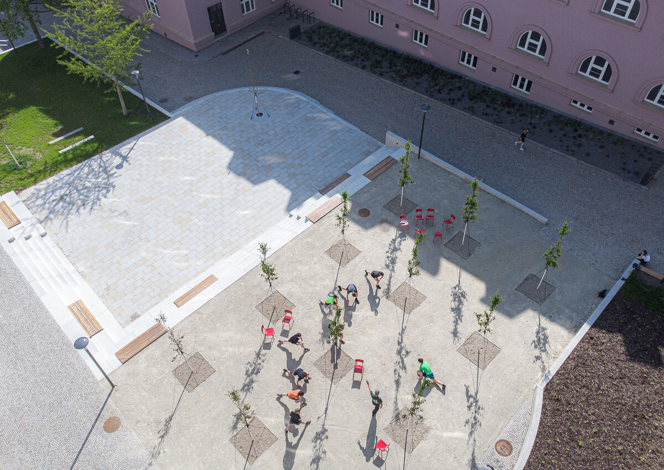
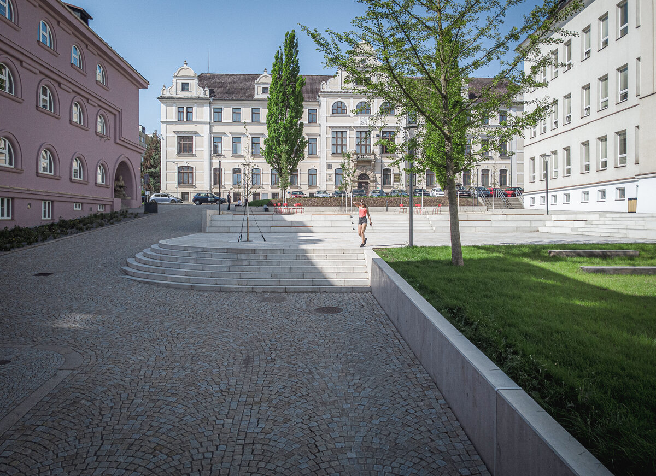
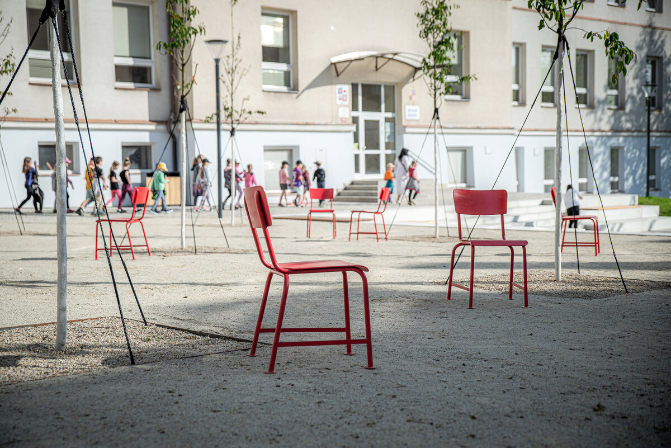
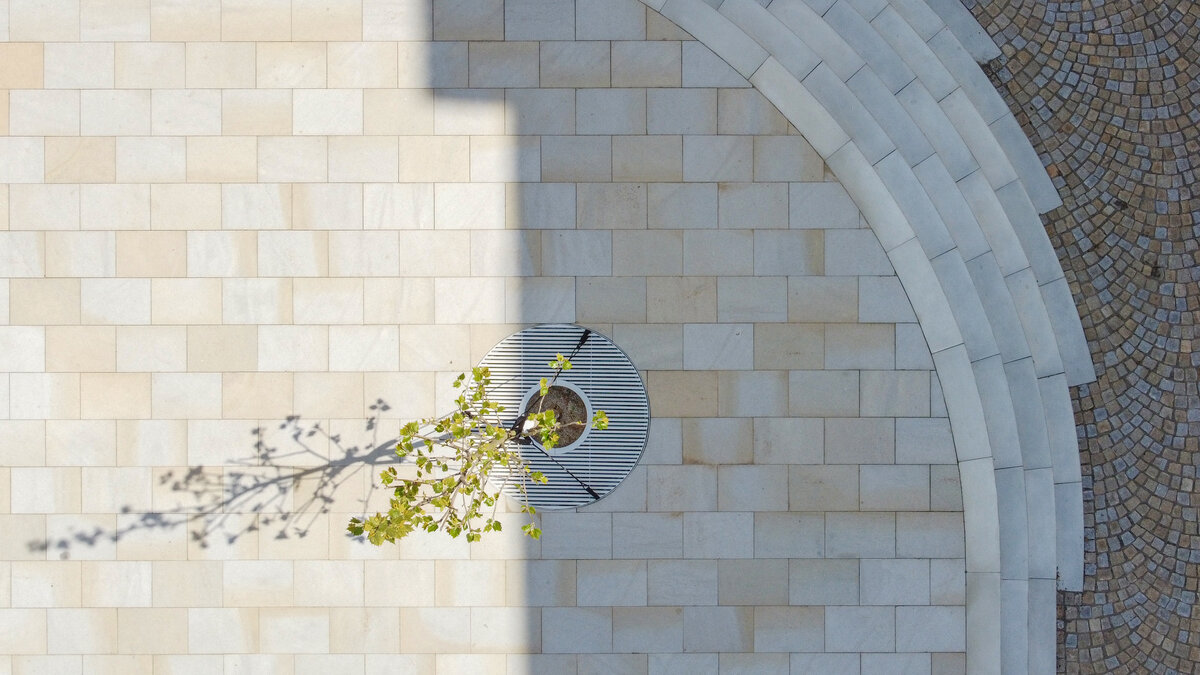
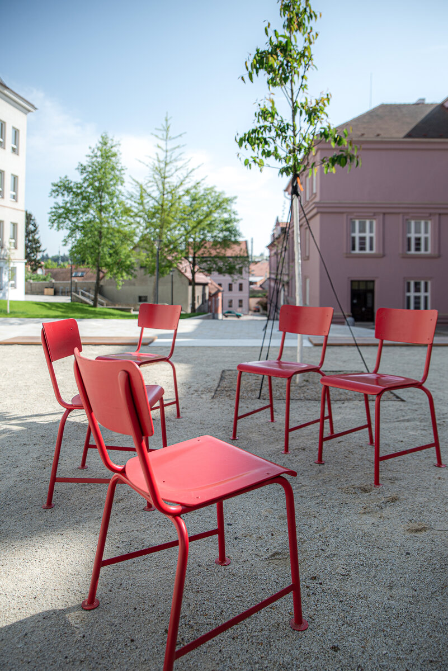
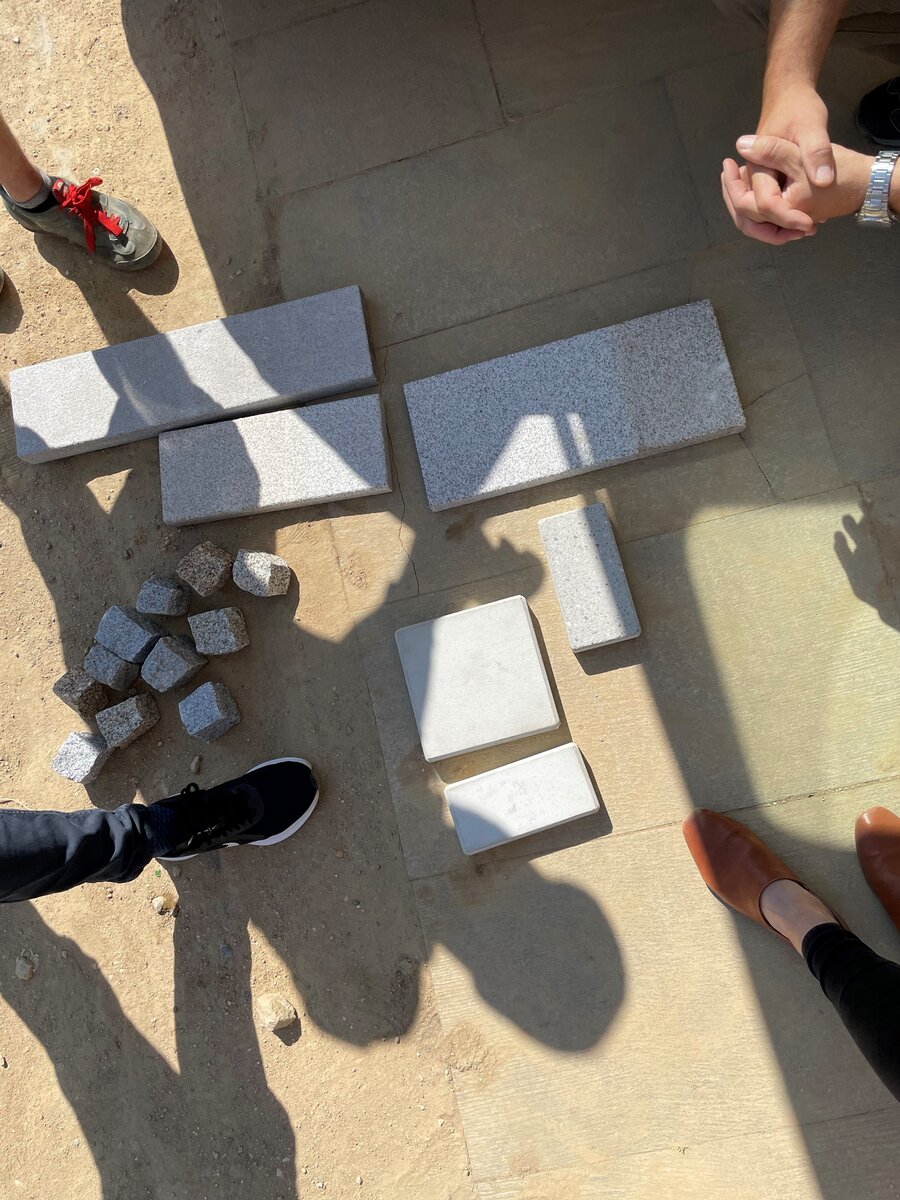
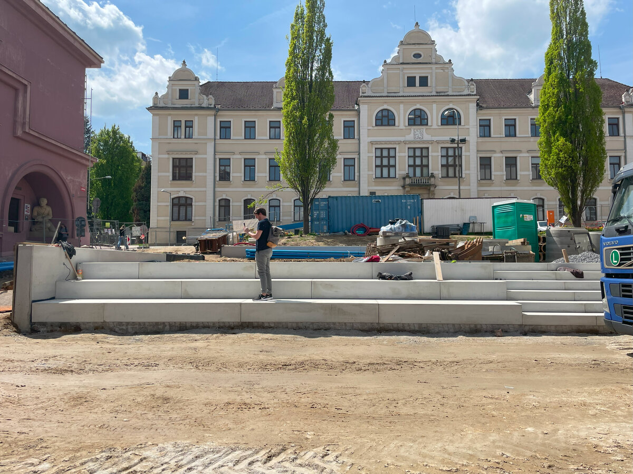
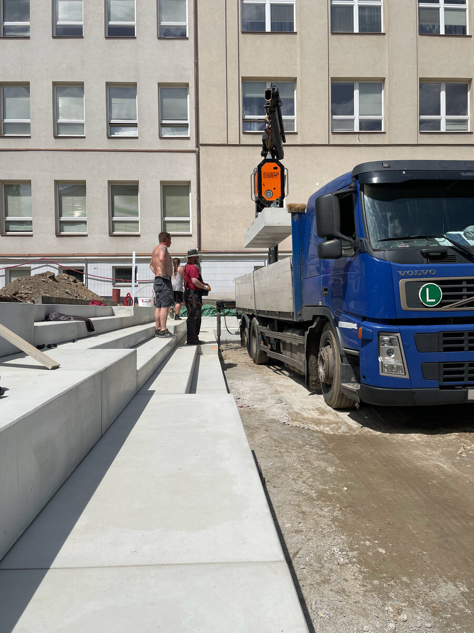
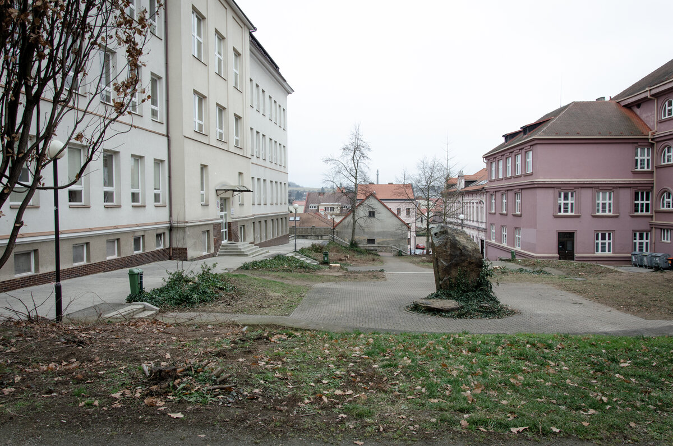
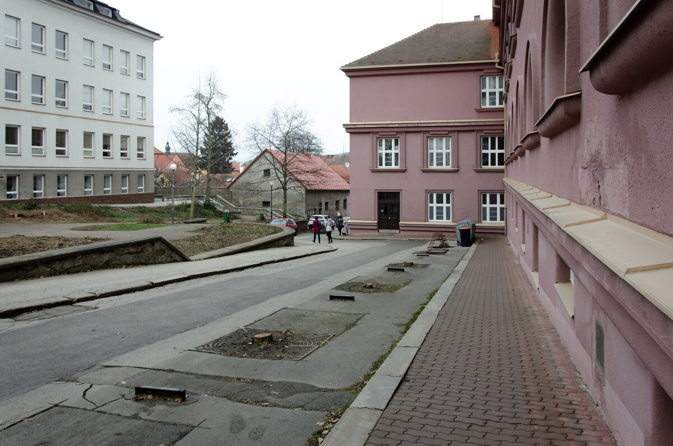
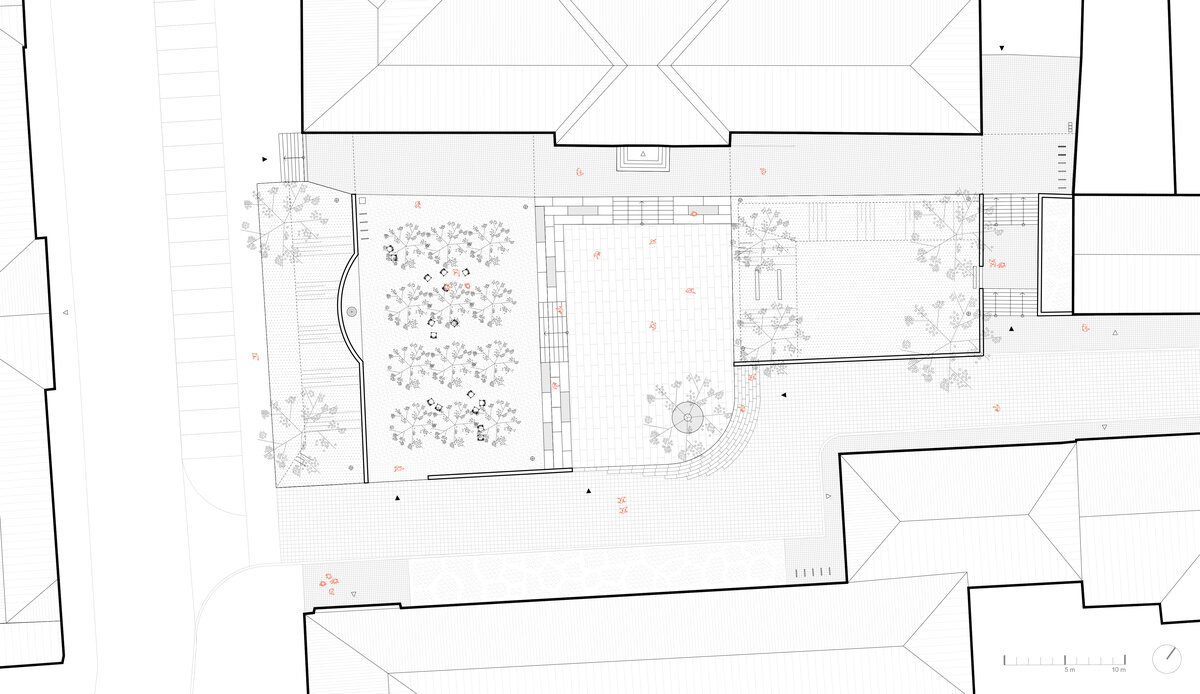
| Author | Ing. et Ing. arch Jakub Med, Ing. Johana Šimčíková |
|---|---|
| Studio | MED ARKITEKT s.r.o. |
| Location | Park mezi školami Ulice Jirsíkova 393 01 Pelhřimov 49.4291750N, 15.2214000E |
| Collaborating professions | statika: Ing. Otakar Med |
| Investor | Město Pelhřimov Masarykovo náměstí 1 393 01 Pelhřimov |
| Supplier | STATUS stavební a.s. |
| Date of completion / approval of the project | February 2023 |
| Fotograf | Tomáš Hlaváček |
The area of the park square is located in close proximity to the historical centre of Pelhřimov, in the place between two schools - the rondocubist gymnasium and the building of the business academy. The area, originally not very clear and coherent, is being transformed into a space that has the potential to become an important centre of urban life.
The park is structured into three levels, which are connected by terrain walls, creating several different spaces with distinct character. The highest level is a bosket with shadwood trees and freely placed seating furniture. In the middle part, a paved stone platform is created, lined with the outdoor amphitheatre's steps, creating a new central gathering space. This public space allows for social and cultural events, gatherings and seating or use for outdoor education. At the lowest part, the grass parterre is reconstructed with existing mature trees. In this area, flowering bulbs can be seen scattered in the lawn during the spring months. The materially different areas form the different levels of the park square and unite the place into an open coherent space, which with its new identity becomes a living part of public life in Pelhřimov.
At the same time, the adjacent Jirsík Street is being reconstructed in a unifying material and landscape design. The paved areas of the road are supplemented with perennial beds, creating a welcoming parterre for the surrounding buildings.
The solution is based on the existing spatial structure, where the park space forms the foreground of both schools. Within the designed area, existing surfaces were replaced (asphalt, concrete impermeable paving) with permeable or partially permeable. The space is complemented with features to enhance its livability –recycled unused chairs from a local primary school, bike racks, waste bins, drinking fountains and new public lighting. The aim of the design is to make the space clearer and more transparent as the main forefront of the important schools in Pelhřimov.
The central theme is the spatial design, the walls made of monolithic concrete and the seating steps made of prefabricated concrete parts together create interactive edges between the individual areas and the perimeter of the park. The corner of the central paved area is newly opened to Jirsík Street by the shape of the circular section. Part of the solution is also a modification of the traffic regime and the calming of Jirsík Street.
The landscaping layout is designed in relation to the zoning of the space and the individual functions of each level. The upper clay surface is designed as a living space under the tree canopy. There is a planting of a bosque of tall-stemmed shadwood trees, Amelanchier x grandiflora "Robin Hill" is planted. The bosquet follows the axial symmetry and geometric linearity of the two existing mature Quercus robur 'Fastigiata' trees. The central space is set as the main gathering point of the site, into which is composed the planting of only one tree, Platanus x hispanica, a long-lived solitary tree. The overall composition of the planting is based on a clear grid and a basic direction of the visitor's view from each level to the lower or upper space.
Green building
Environmental certification
| Type and level of certificate | - |
|---|
Water management
| Is rainwater used for irrigation? | |
|---|---|
| Is rainwater used for other purposes, e.g. toilet flushing ? | |
| Does the building have a green roof / facade ? | |
| Is reclaimed waste water used, e.g. from showers and sinks ? |
The quality of the indoor environment
| Is clean air supply automated ? | |
|---|---|
| Is comfortable temperature during summer and winter automated? | |
| Is natural lighting guaranteed in all living areas? | |
| Is artificial lighting automated? | |
| Is acoustic comfort, specifically reverberation time, guaranteed? | |
| Does the layout solution include zoning and ergonomics elements? |
Principles of circular economics
| Does the project use recycled materials? | |
|---|---|
| Does the project use recyclable materials? | |
| Are materials with a documented Environmental Product Declaration (EPD) promoted in the project? | |
| Are other sustainability certifications used for materials and elements? |
Energy efficiency
| Energy performance class of the building according to the Energy Performance Certificate of the building | |
|---|---|
| Is efficient energy management (measurement and regular analysis of consumption data) considered? | |
| Are renewable sources of energy used, e.g. solar system, photovoltaics? |
Interconnection with surroundings
| Does the project enable the easy use of public transport? | |
|---|---|
| Does the project support the use of alternative modes of transport, e.g cycling, walking etc. ? | |
| Is there access to recreational natural areas, e.g. parks, in the immediate vicinity of the building? |