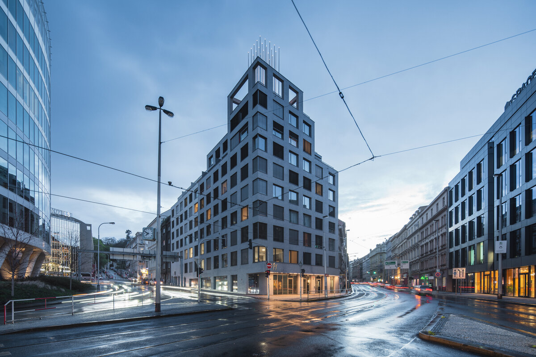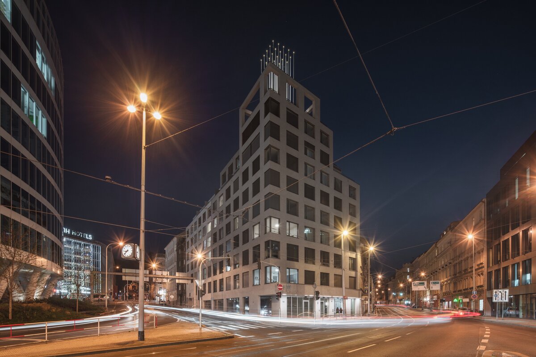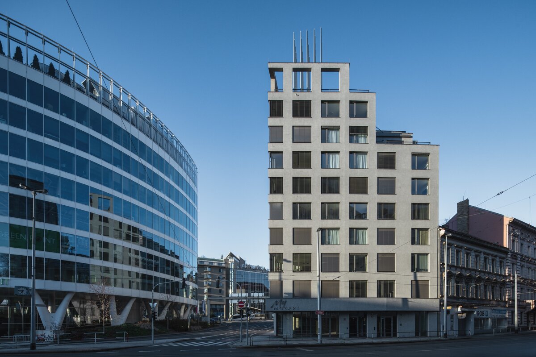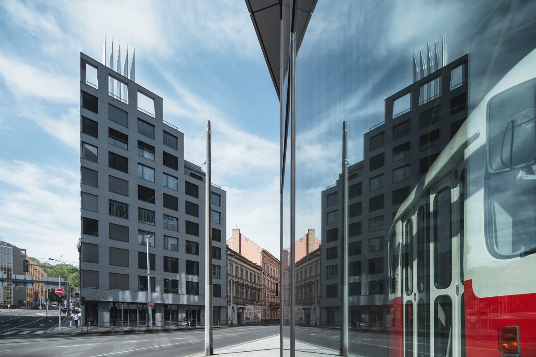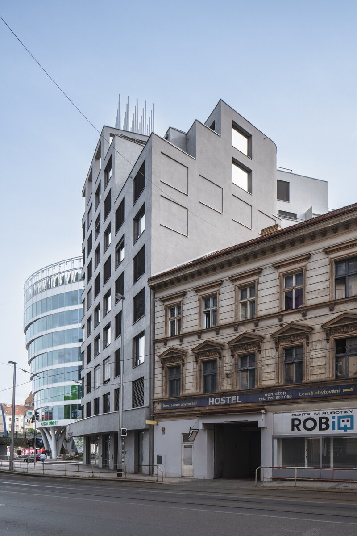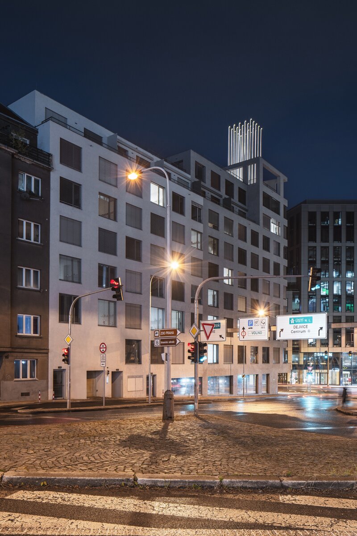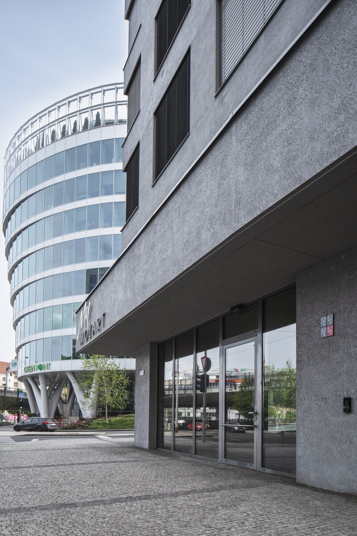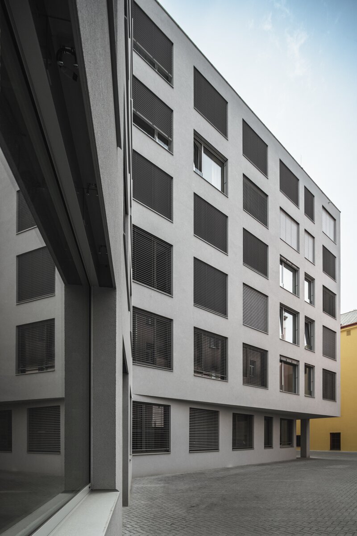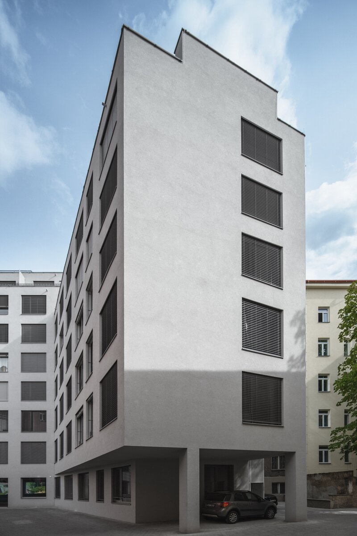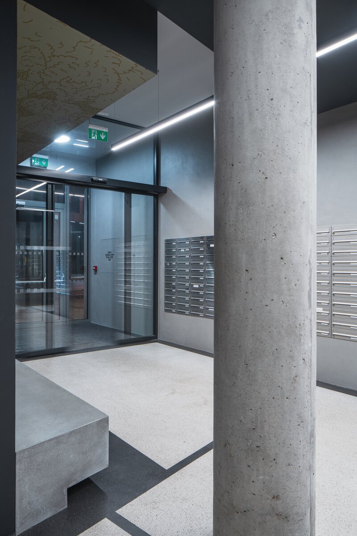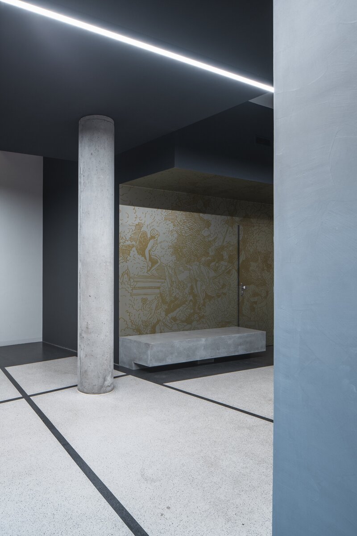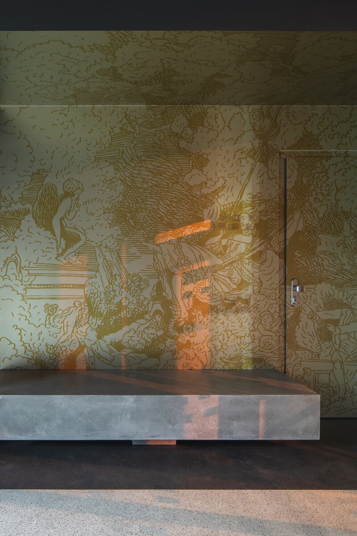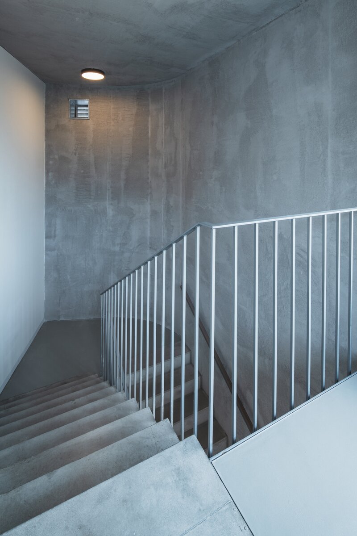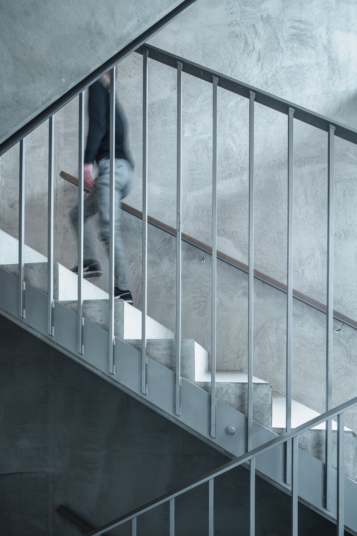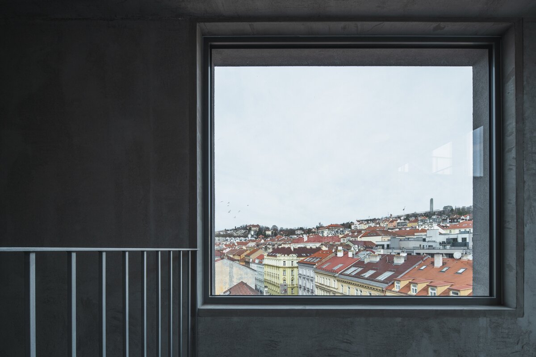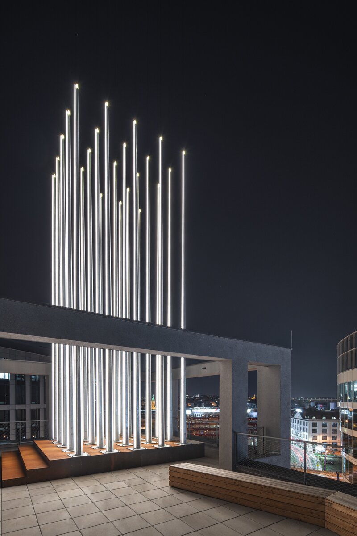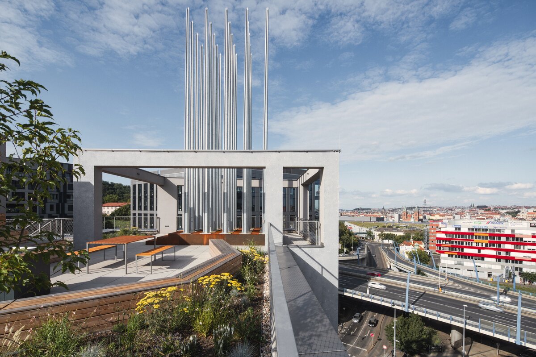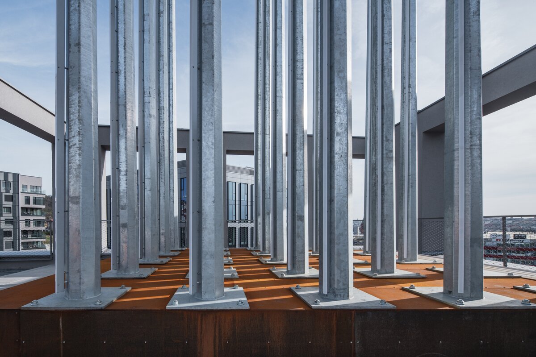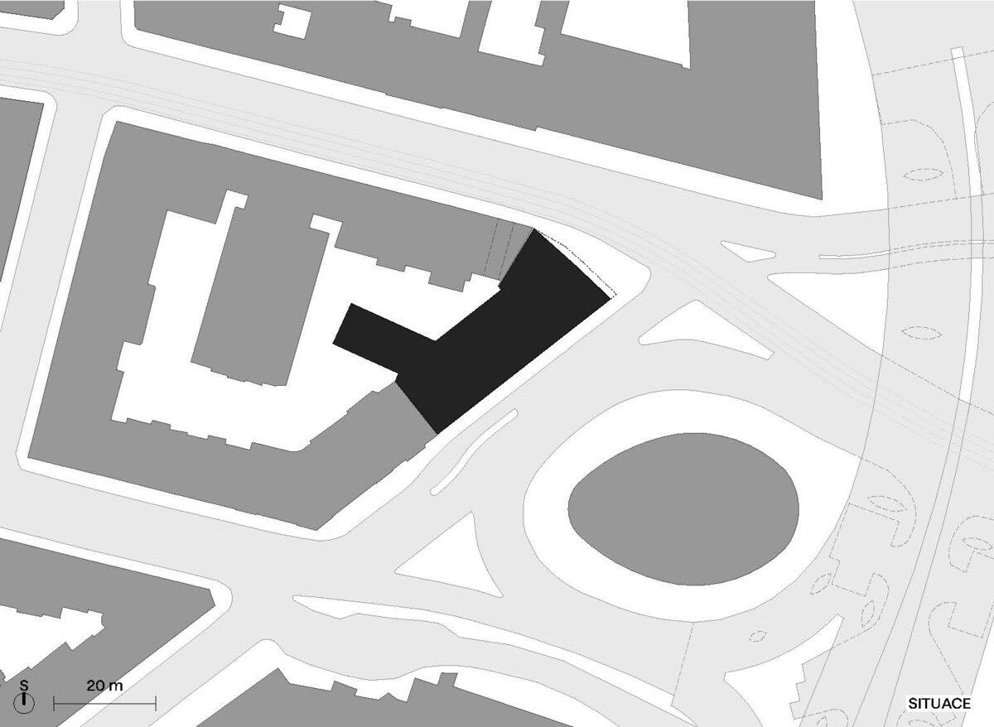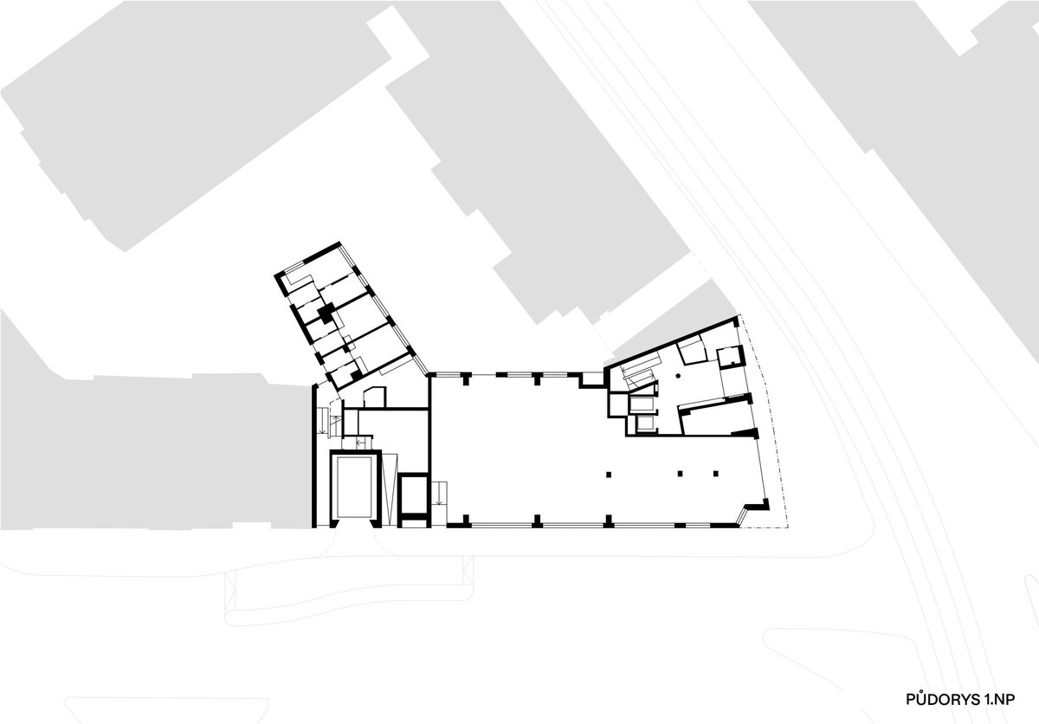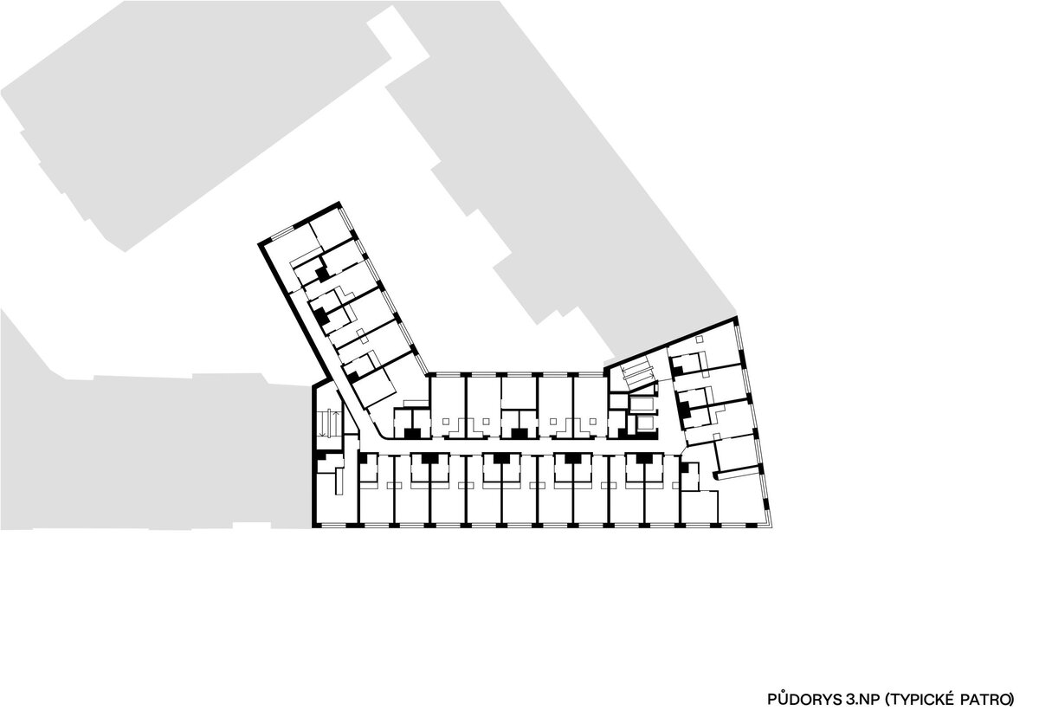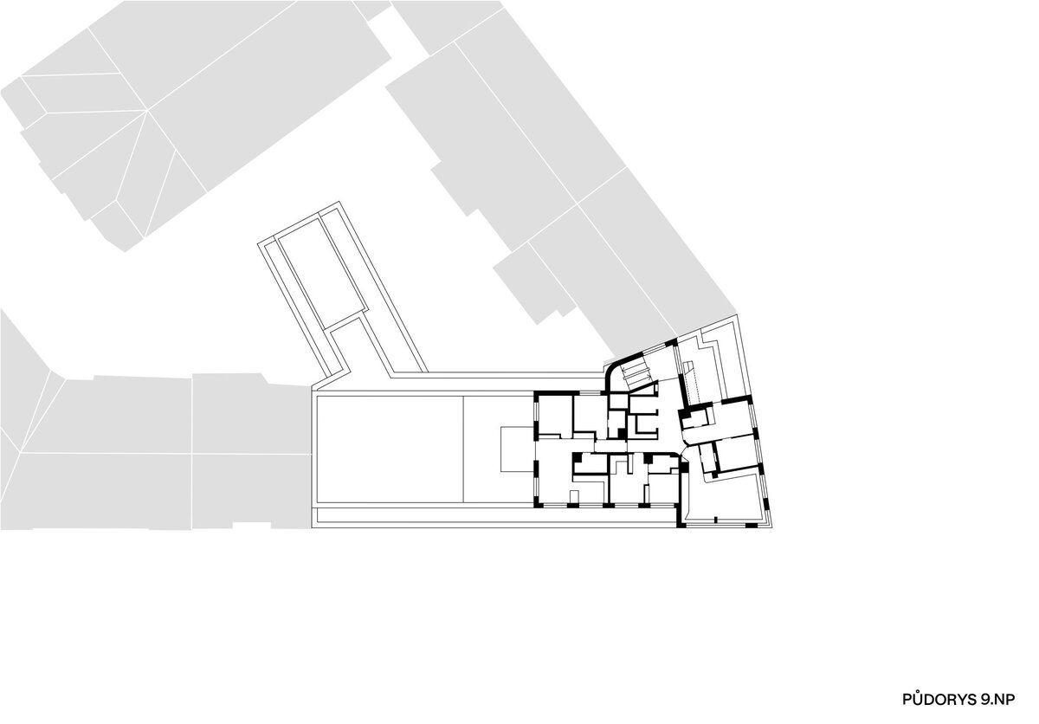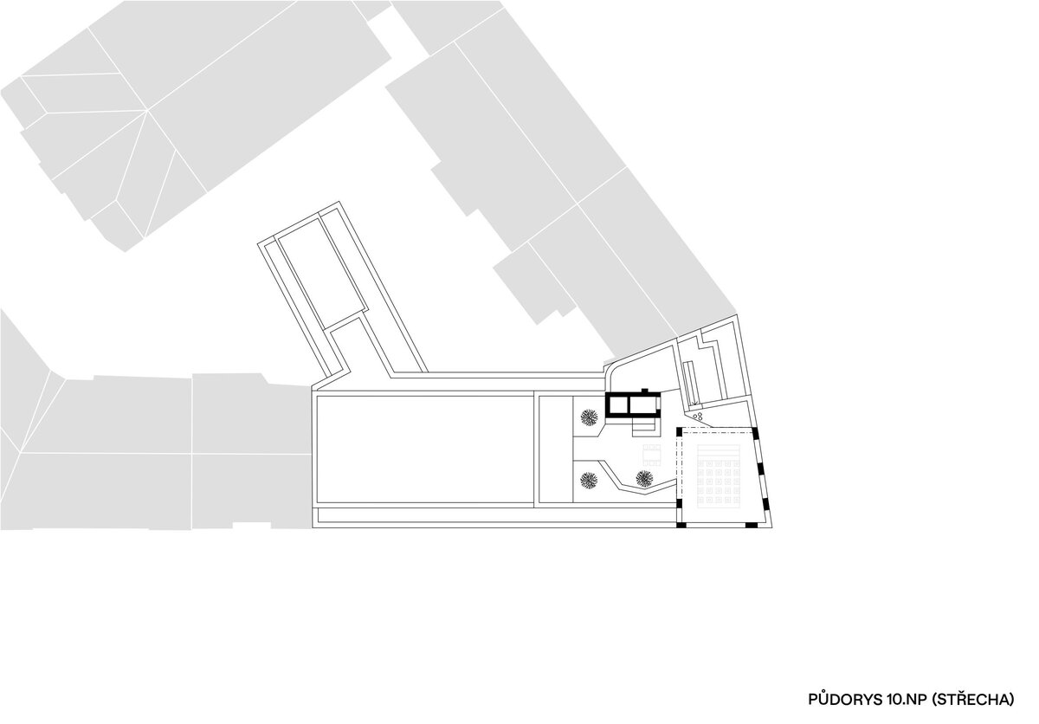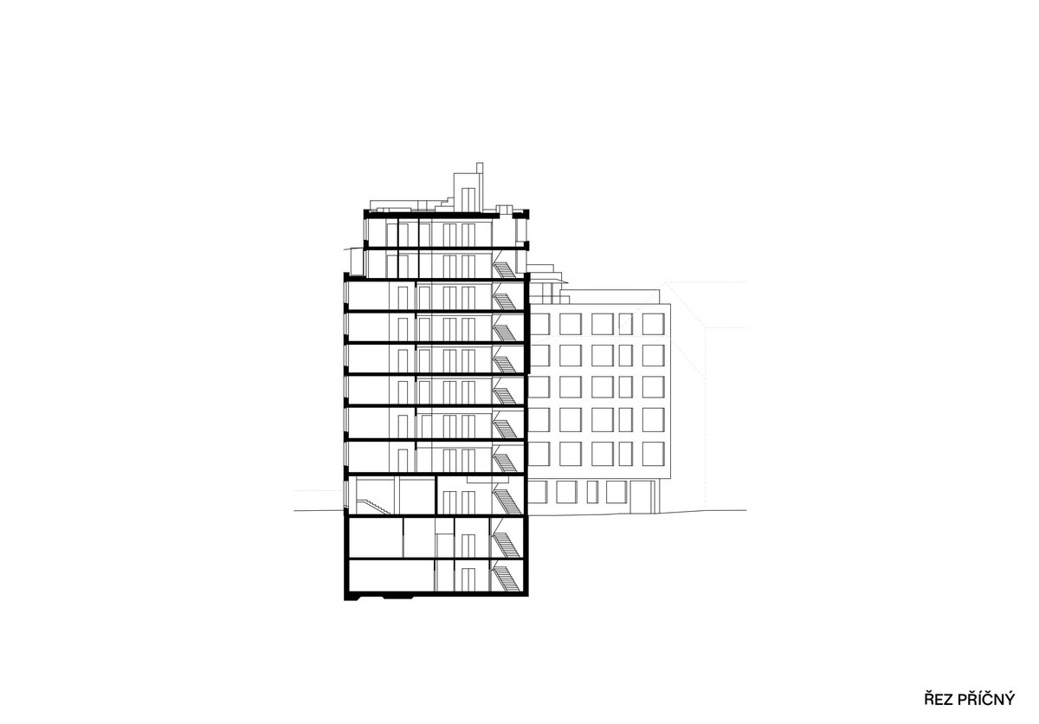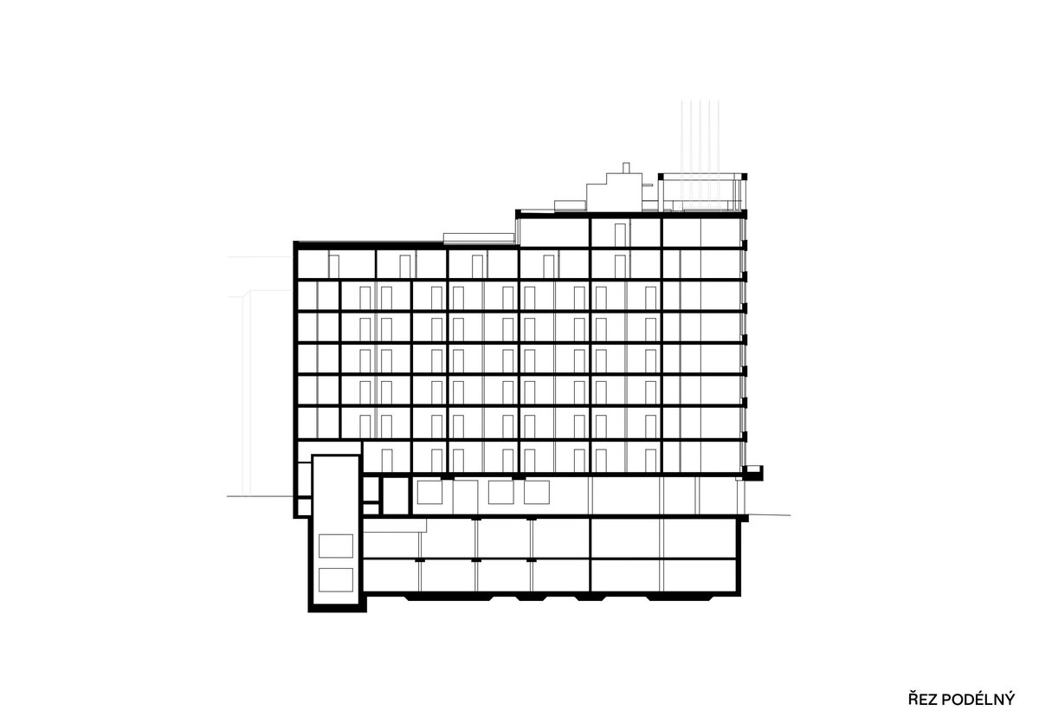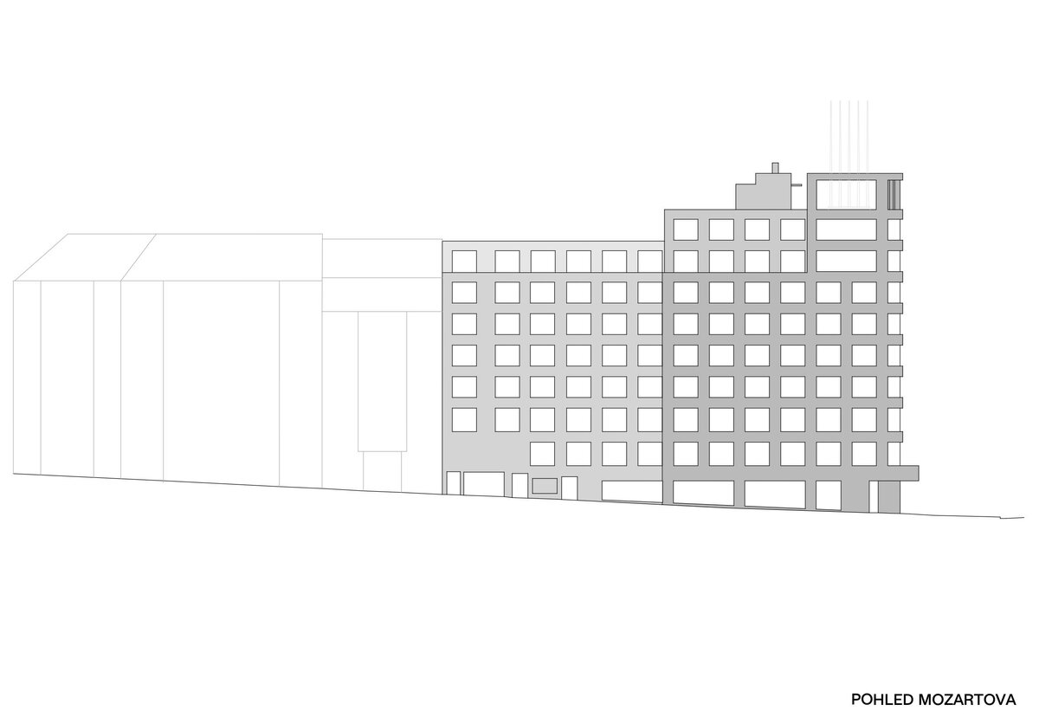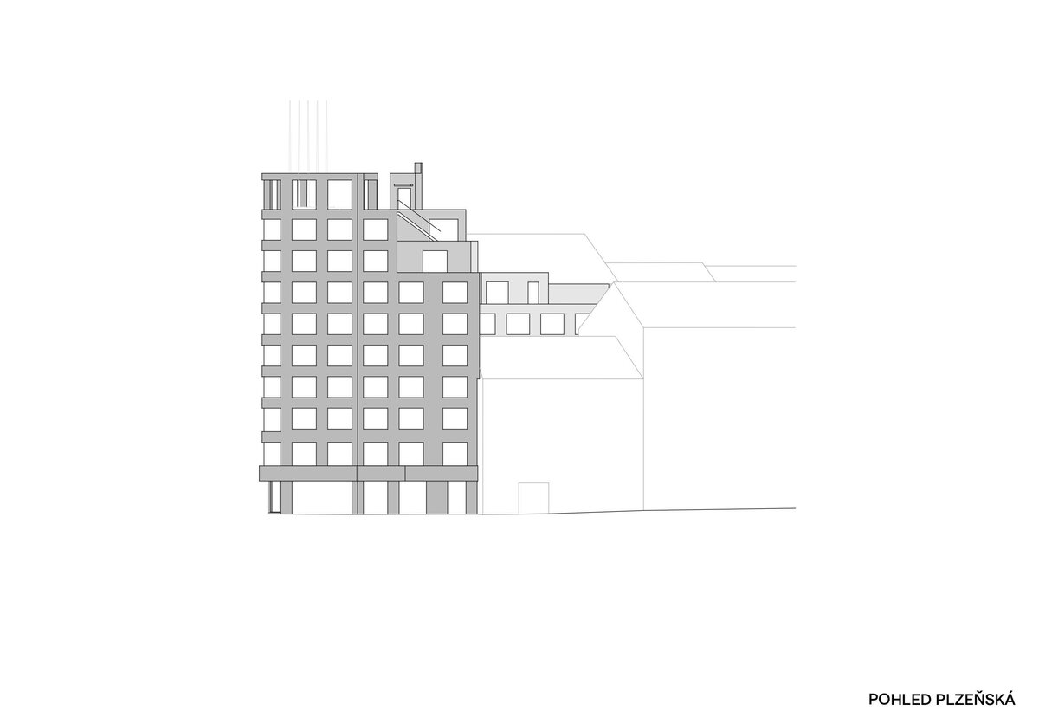| Author |
Ing. arch. Peter Lacko, Ing. arch. Filip Tittelbach, MgA. Ing. Adam Kekula |
| Studio |
A.LT Architekti |
| Location |
Plzeňská 3384/21, Praha 5 |
| Investor |
IP Polná s. r. o. |
| Supplier |
GEOSAN GROUP a.s. |
| Date of completion / approval of the project |
July 2023 |
| Fotograf |
Petr Polák |
The block of flats (The My Mozart building) is located on a prominent corner plot near Prague’s Anděl. It is a busy area on the edge of the city blocks, next to a motorway junction between tunnels of the city ring road. The surrounding shave a varied character consisting of – 19th century blocks, partly converted into accommodation facilities, a gymnasium, a large hotel, and modern high-rise office buildings.
The mass of the building is derived from the local context, adhering to the original street line with a courtyard wing, relating to neighbours at the gable walls, and rising at the corner. The upper floors recede, while the corner mass remains solid. The top of the tower is formed only by structural frames.
The composition culminates on the roof of the tower, where a permanent art installation of slender steel columns by sculptor Prokop Bartoníček is located. At night, built-in lights powered by their own solar source transform the piece into a luminous crown. The artwork serves as a house sign.
The flat facade consists of a grid of window openings, proportioned to give the building a solid and generous appearance. The windows have exterior Venetian blinds. The facade is visually divided into two shades of grey.
The dominant feature of the main entrance is wallpaper with an original illustration. The illustration refers to the traces of W. A. Mozart in the nearby Villa Bertramka. There is poured terrazzo flooring in the hall.
Most of the floor areas consist of one-room flats. Larger flats are located on the upper floors. The rooftop terrace is directly accessible by elevator. The ground floor features retail space, a caretaker's room, and self-service delivery boxes. The broadened sidewalk in front of the entrance is covered by an awning. The building has two-storey underground parking accessible via a car elevator.
The supporting system of the building is reinforced concrete. It is a combination of pillars, walls and a peripheral reinforced concrete wall. The internal partitions, both residential and inter-residential, are made of plasterboard Habito high-strength boards. The roofs are flat, designed as single-ply with asphalt roof insulation. There are mainly technical roofs covered with gravel. In addition, there is a roof garden with public access.
The windows are designed in aluminium, the façade is made in the form of a contact insulation system using a multi-layered plaster that is finely sanded. All windows are fitted with aluminium blinds.
In terms of technology, the building is connected to all common utilities, i.e. water, sewerage, gas, electricity and data networks. Rainwater is drained into the Motolský Brook and directly into the Vltava River.
The heating of the house is provided by a gas boiler room, and the preparation of cooling is taken care of by a central unit with a dry cooler on the roof of the building. The indoor environment in the apartments is regulated all year round by heated and cooled ceilings.
Ventilation of the apartments is provided by a central air handling unit equipped with heat recovery.
To ensure acoustic comfort, windows with high acoustic attenuation, Rw = 46 dB, were chosen. To prevent transmission of vibrations from nearby passing trams, vibration isolation was carried out at the level of the construction pit.
Green building
Environmental certification
| Type and level of certificate |
-
|
Water management
| Is rainwater used for irrigation? |
|
| Is rainwater used for other purposes, e.g. toilet flushing ? |
|
| Does the building have a green roof / facade ? |
|
| Is reclaimed waste water used, e.g. from showers and sinks ? |
|
The quality of the indoor environment
| Is clean air supply automated ? |
|
| Is comfortable temperature during summer and winter automated? |
|
| Is natural lighting guaranteed in all living areas? |
|
| Is artificial lighting automated? |
|
| Is acoustic comfort, specifically reverberation time, guaranteed? |
|
| Does the layout solution include zoning and ergonomics elements? |
|
Principles of circular economics
| Does the project use recycled materials? |
|
| Does the project use recyclable materials? |
|
| Are materials with a documented Environmental Product Declaration (EPD) promoted in the project? |
|
| Are other sustainability certifications used for materials and elements? |
|
Energy efficiency
| Energy performance class of the building according to the Energy Performance Certificate of the building |
B
|
| Is efficient energy management (measurement and regular analysis of consumption data) considered? |
|
| Are renewable sources of energy used, e.g. solar system, photovoltaics? |
|
Interconnection with surroundings
| Does the project enable the easy use of public transport? |
|
| Does the project support the use of alternative modes of transport, e.g cycling, walking etc. ? |
|
| Is there access to recreational natural areas, e.g. parks, in the immediate vicinity of the building? |
|
