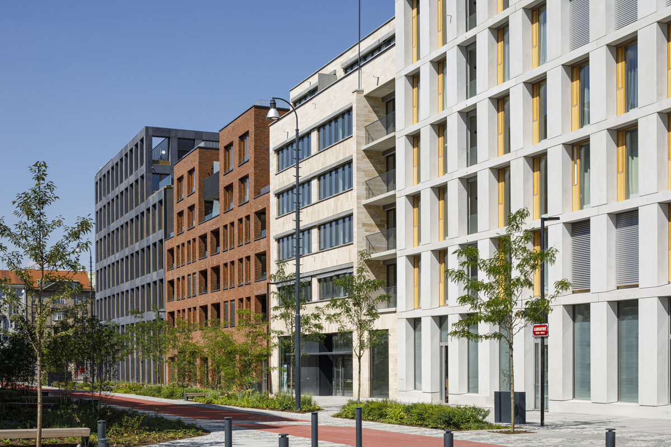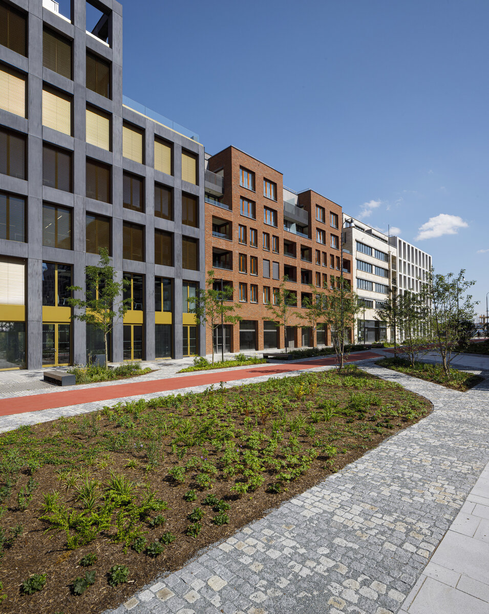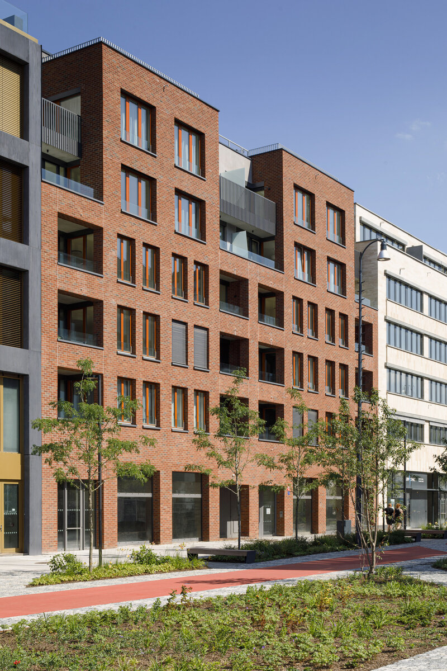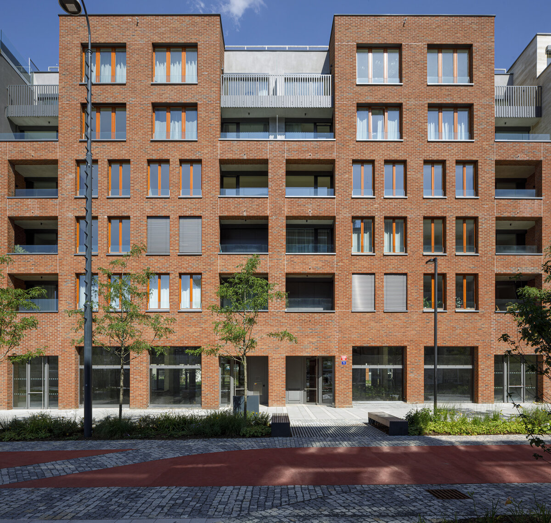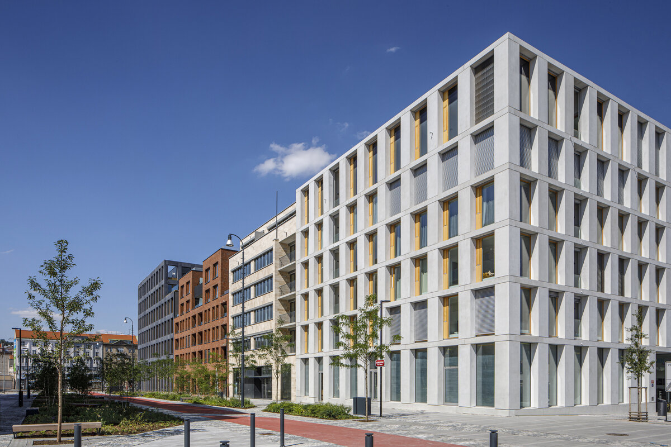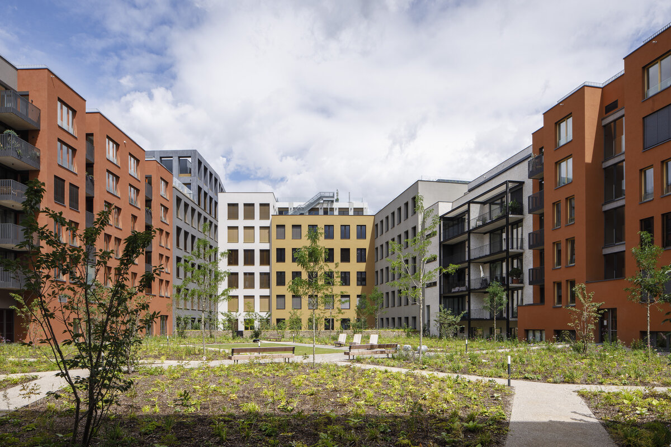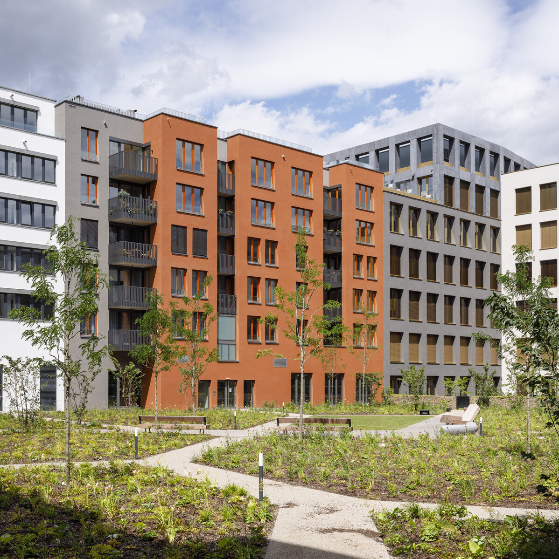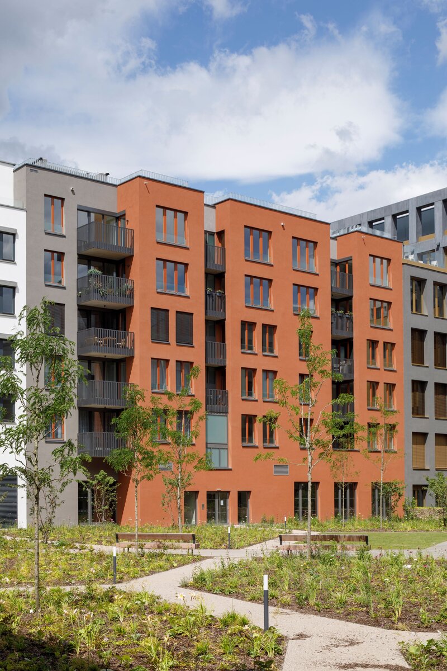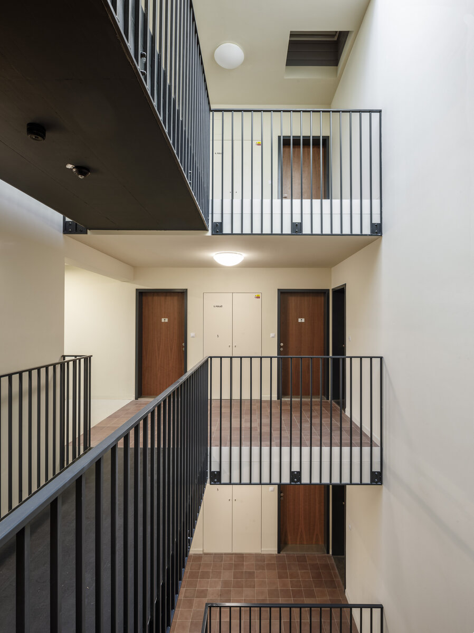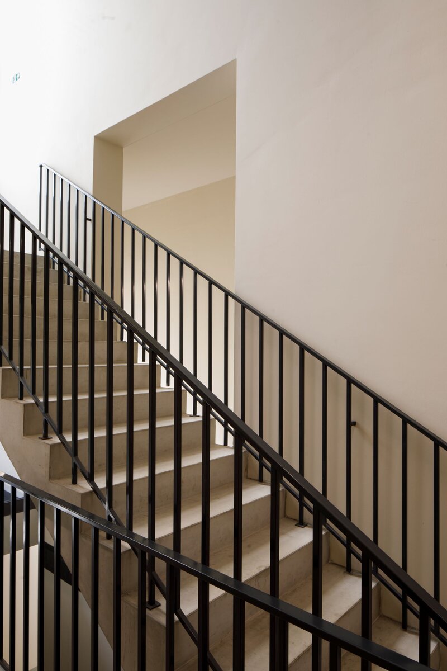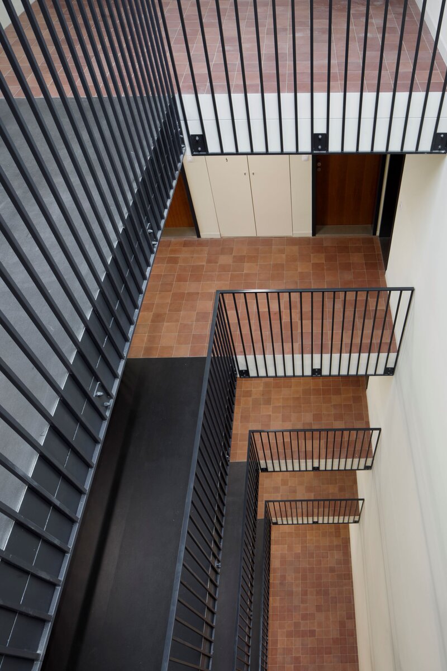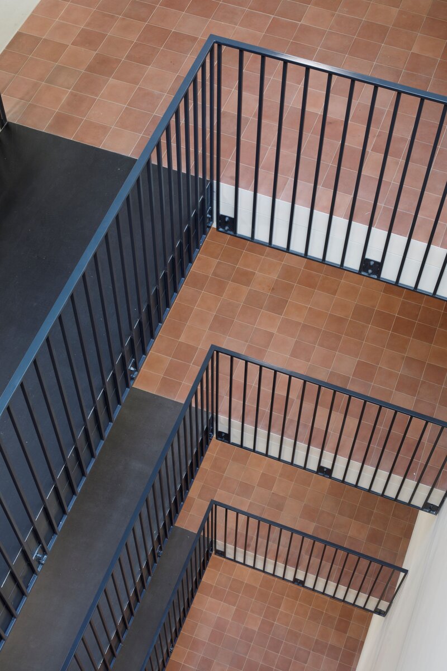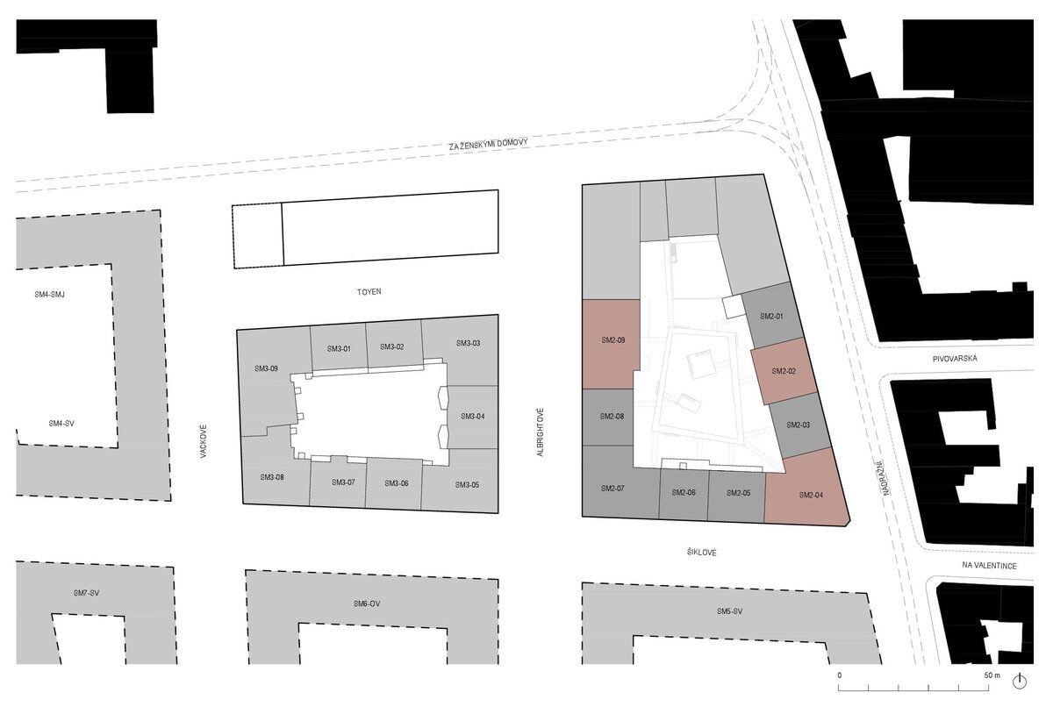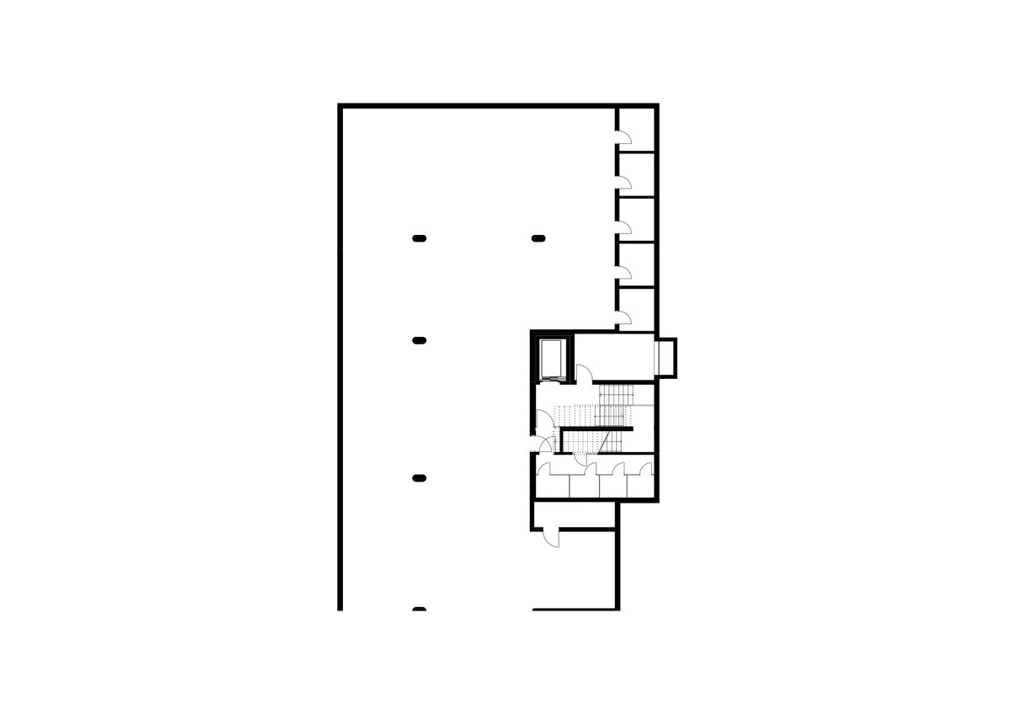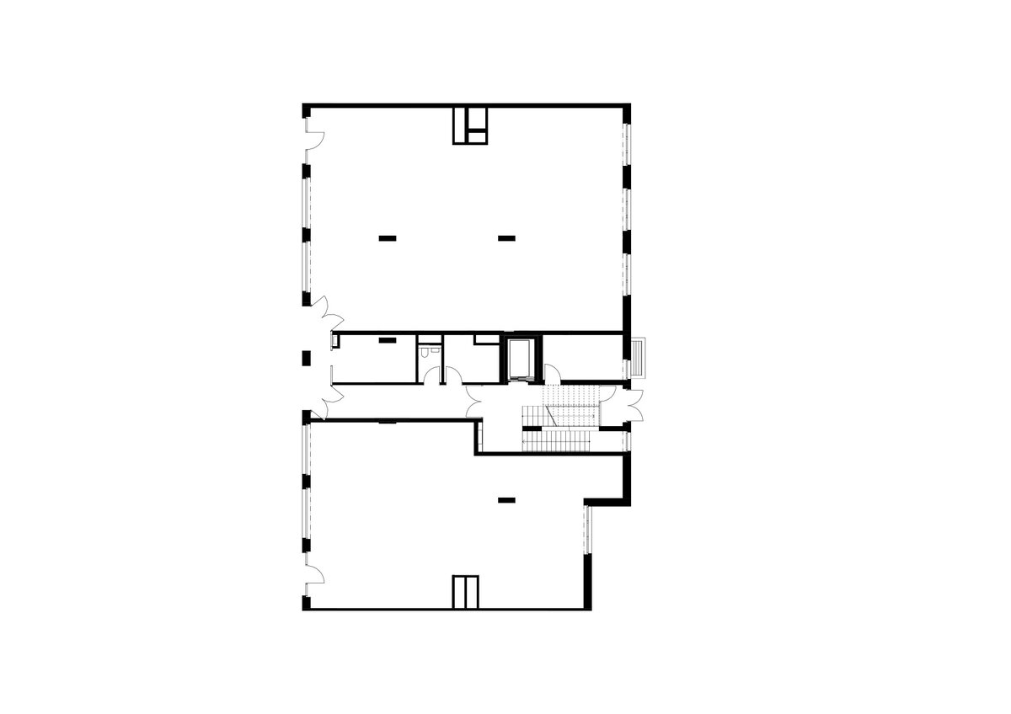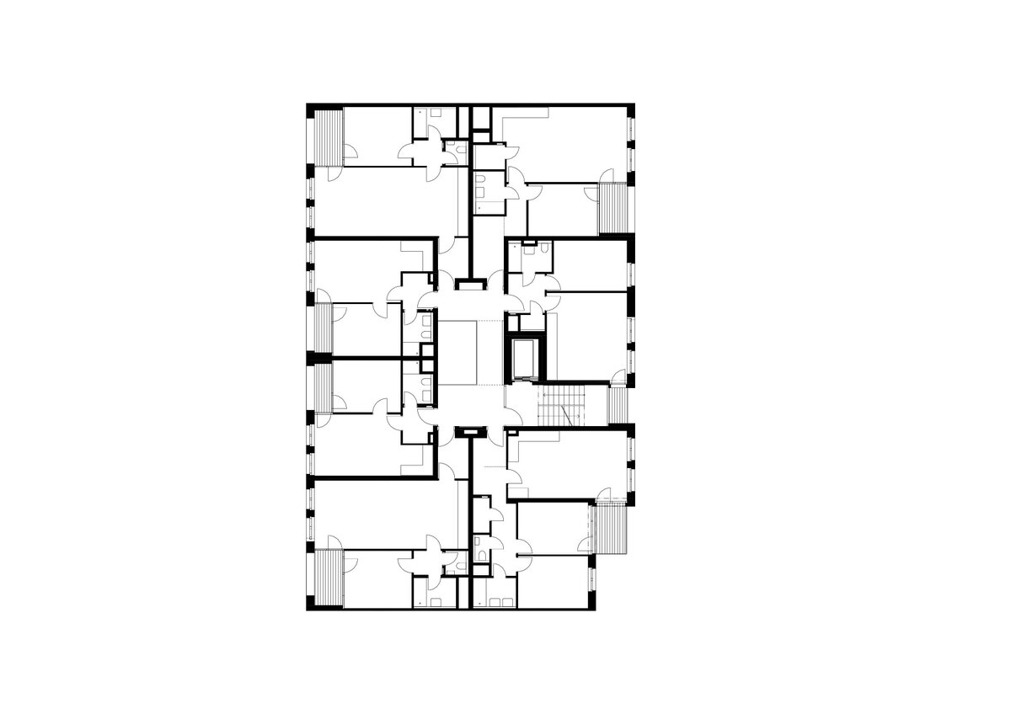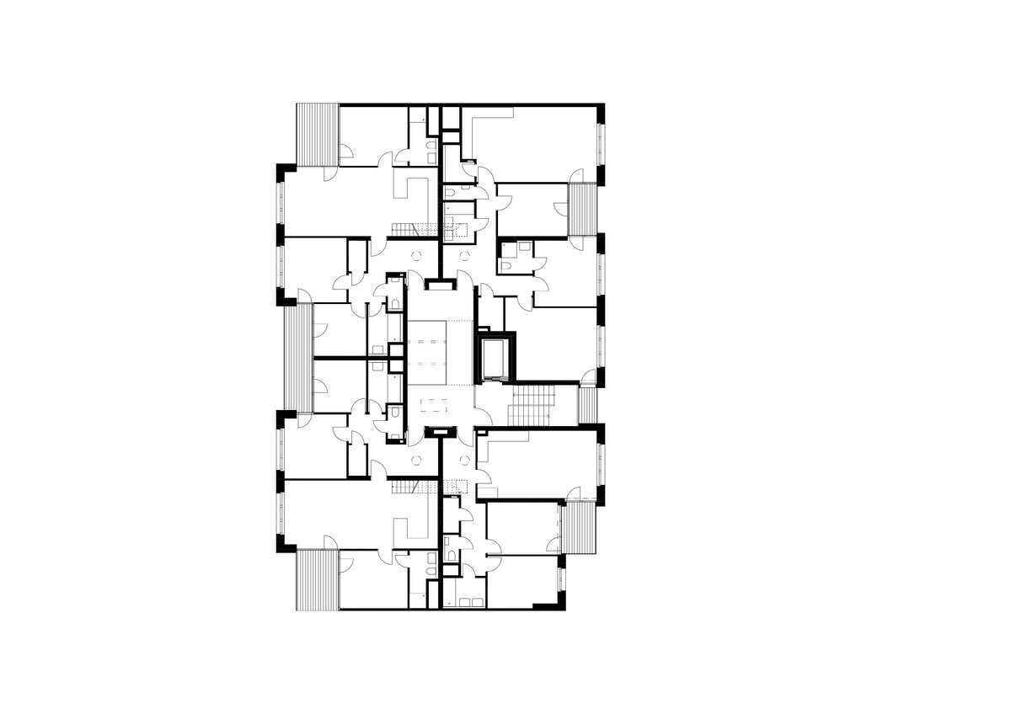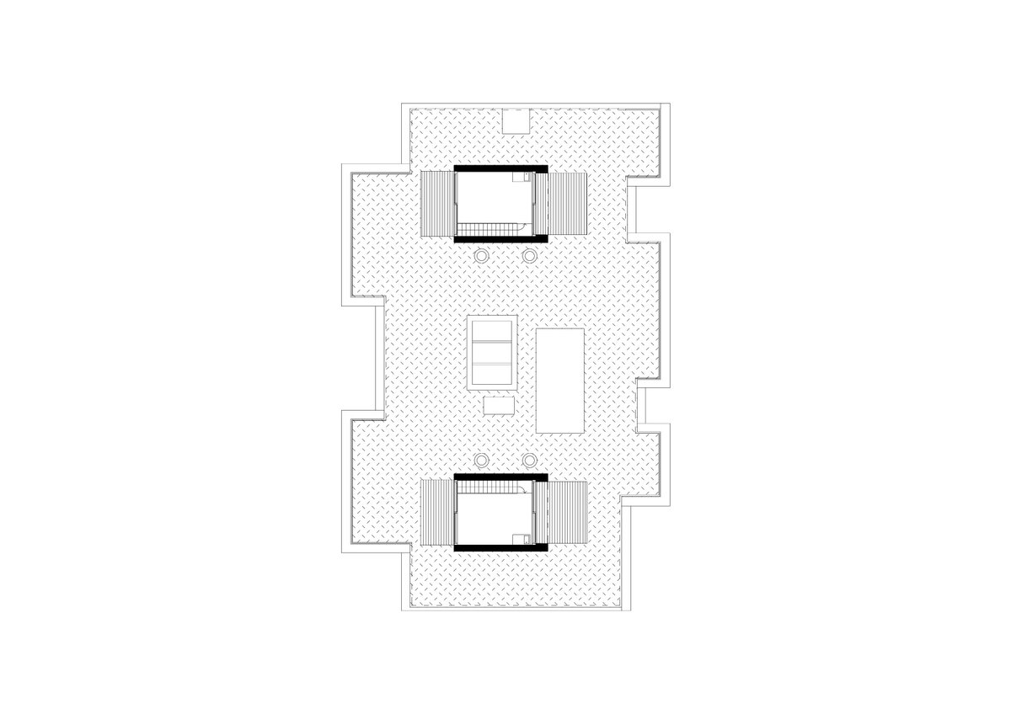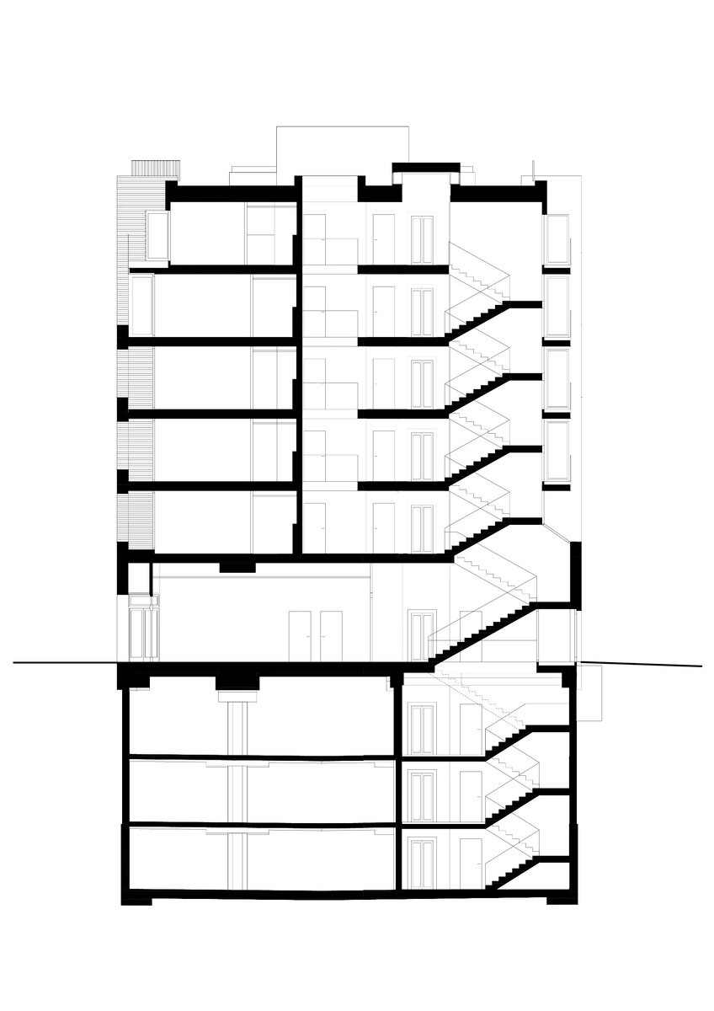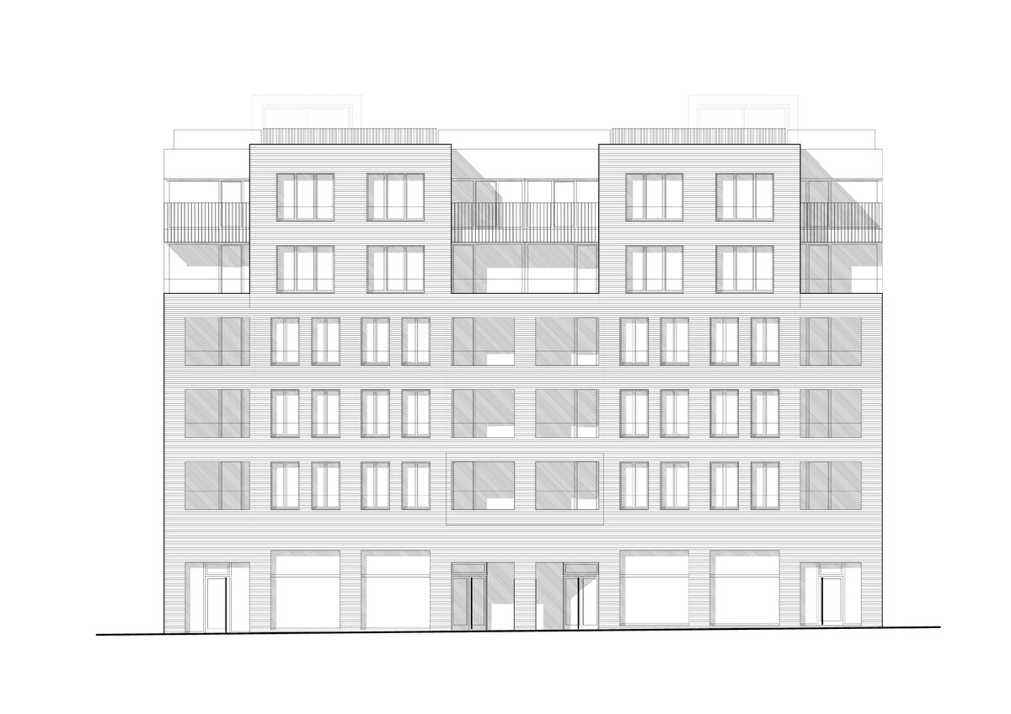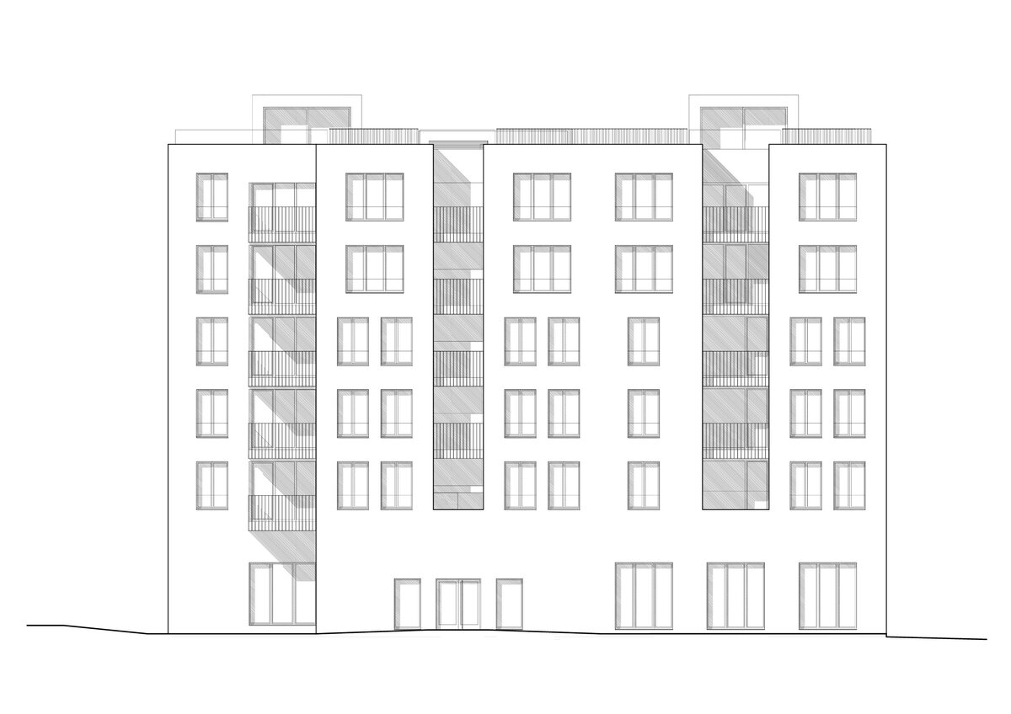| Author |
Ladislav Lábus, Vít Krušina, Petr Cimbulka, Lukáš Grasse, František Košař, Jan Pačka, Igor Šimon |
| Studio |
Lábus AA – Architektonický Ateliér, s.r.o. |
| Location |
Albrightové 3385/1, 15000 Praha 5 |
| Investor |
Sekyra Group, a.s. |
| Supplier |
Společnost SMÍCHOV CITY SEVER - STRABAG a.s., ASPIRA Construction a.s., Instalace Praha, spol. s.r.o. |
| Date of completion / approval of the project |
July 2023 |
| Fotograf |
Tomáš Souček, Sekyra Group |
The basic elements of our design - the solid brick cladding and the distinctive silhouette that visually lowers the height of the houses - are based on the belief that in addition to the diversity of the environment, its integrity should also be strengthened.
By designing the upper floors of three similar yet distinct apartment buildings in terms of materials and tower-like form, we aim to achieve the self-evident and unobtrusive individuality of traditional urban and rural development, which at the time was manifested by commonly shared values, technical possibilities and a reasonable degree of need to express the buildings' own identity.
We propose to allow for the individuality of individual houses, but within a framework of chosen regulative principles that would avoid the excessive heterogeneity of the development. We intend to unify the integrity and coherence of the environment through the material or similar characteristic volumetric design of the houses, supporting the identity and individuality of the houses not only through the facades but also through the material design itself.
We applied the general conceptual thesis of our competition design for all three blocks to the scale of the three proposed houses, which differ subtly, apart from the colour of the bricks, also in the width and frequency of the tower-like elements, naturally reflecting the different conditions and possibilities of the development of the individual plots. In our case, requiring the application of all three basic principles of designing staircase apartment buildings. Either on a narrow plot with a relatively small section width and a space-saving staircase solution directly illuminated from the courtyard façade (02), or on the contrary on a plot with a large staircase section width (09) or with a corner position of the house (04), where the staircase space is more comfortable and illuminated not only by the façade but also by skylights over the internal courtyards. The use of tower-like elements helps to reduce the scale of the development, visually lowering the height of the houses and thus recalling the pleasing proportions of the height of the historic buildings of Smíchov.
The house is situated on Albright Street, the main pedestrian zone of the area. An important element of the design is to limit the monotonous effect of the 30m long facade of the apartment building.
The house has six floors, the last floor is partially receded towards the street. On the roof there are two roof gazebos with terraces, which belong to two larger apartments 4+KK on the sixth floor.
The supporting structure is monolithic reinforced concrete. It is a combination of perimeter walls and column system in the basement floors and on the ground floor. The wall system is continued on the second to seventh floors. The floors above ground are separated from the structure below by vibration springs. The elevator shaft and stair arms are acoustically separated from the rest of the building structure. The loggias and balconies of the apartments are designed in the form of ISO beams. The partitions and partly the partitioning structures are designed mainly of sand-lime masonry.
The perimeter walls are contact insulated. The street façade is clad with cut brick strips in combination with grey trowel plaster in the niches of the upper floors. On the courtyard side there is red-brown plaster combined with grey trowel plaster in the recessed niches of the façade. The windows of the residential floors are wooden. Aluminium doors, windows and shopfronts will be used on the ground floor.
The design of House 09 is not limited by the complexly achieved required parameters of sunlight or acoustic load, as is the case with the houses in Nádražní Street, which allowed to adapt the composition of the categories of apartments to the requirements of the specification. Increase the number of smaller flats whilst allowing for higher standard flats with views of the city to be accommodated on the upper floors. Two flats on the top floor also have rooftop gazebos and gardens accessible from them.
The commercial spaces can be divided into three areas as they are accessed by two openings at the gables and one in the central part of the ground floor, where the entrance to the building is also located. Two of these to the north allow for merging into one if required. On the second to seventh floors, a total of thirty-one apartments of 2+KK to 4+KK size are located. All apartments have a loggia, terrace or balcony. There are seven apartments on the typical floor, six apartments on the fifth floor and four larger apartments of a higher standard on the sixth floor. In the three basements there is parking and cellars for the apartments. Technical facilities are located in the basement floors in connection with the staircase with a lift.
Green building
Environmental certification
| Type and level of certificate |
BREEAM
|
Water management
| Is rainwater used for irrigation? |
|
| Is rainwater used for other purposes, e.g. toilet flushing ? |
|
| Does the building have a green roof / facade ? |
|
| Is reclaimed waste water used, e.g. from showers and sinks ? |
|
The quality of the indoor environment
| Is clean air supply automated ? |
|
| Is comfortable temperature during summer and winter automated? |
|
| Is natural lighting guaranteed in all living areas? |
|
| Is artificial lighting automated? |
|
| Is acoustic comfort, specifically reverberation time, guaranteed? |
|
| Does the layout solution include zoning and ergonomics elements? |
|
Principles of circular economics
| Does the project use recycled materials? |
|
| Does the project use recyclable materials? |
|
| Are materials with a documented Environmental Product Declaration (EPD) promoted in the project? |
|
| Are other sustainability certifications used for materials and elements? |
|
Energy efficiency
| Energy performance class of the building according to the Energy Performance Certificate of the building |
B
|
| Is efficient energy management (measurement and regular analysis of consumption data) considered? |
|
| Are renewable sources of energy used, e.g. solar system, photovoltaics? |
|
Interconnection with surroundings
| Does the project enable the easy use of public transport? |
|
| Does the project support the use of alternative modes of transport, e.g cycling, walking etc. ? |
|
| Is there access to recreational natural areas, e.g. parks, in the immediate vicinity of the building? |
|
