Náměstí u Masarykova nádraží
Project category ‐ Landscape architecture
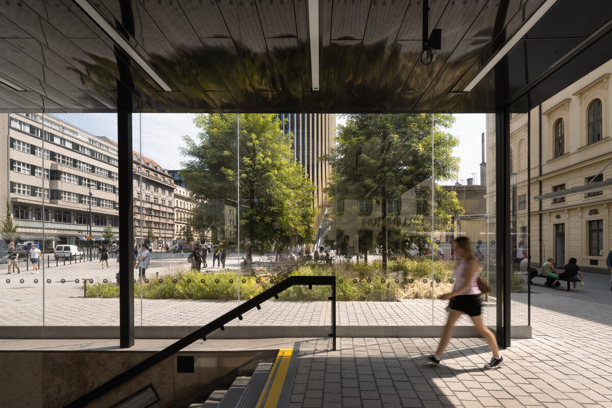
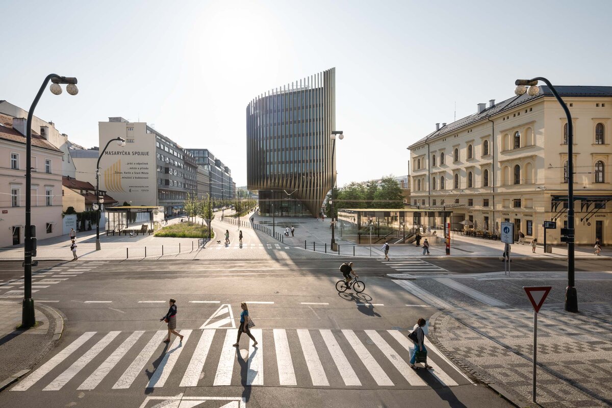
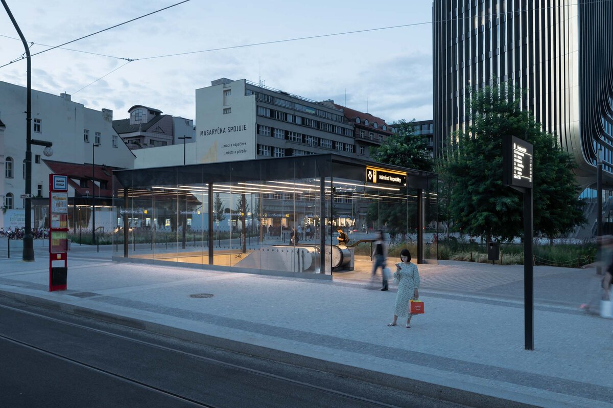
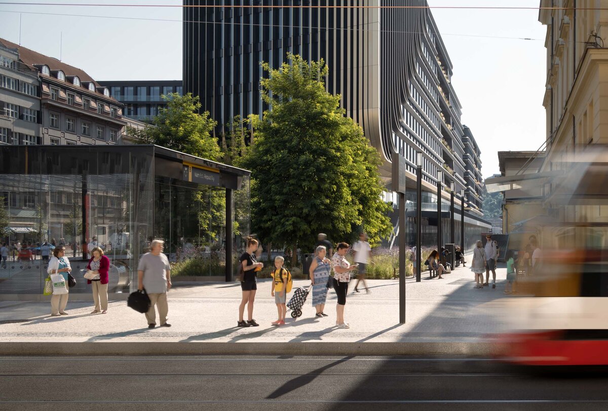
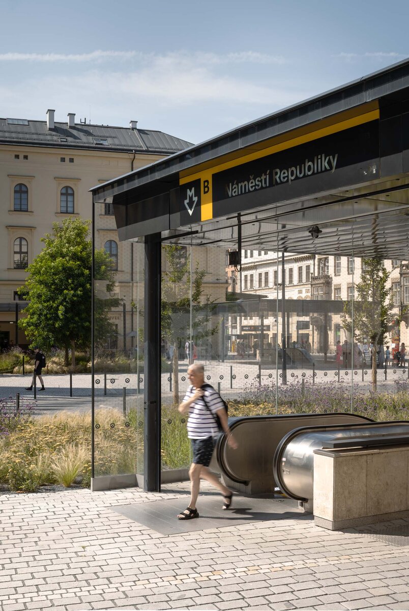
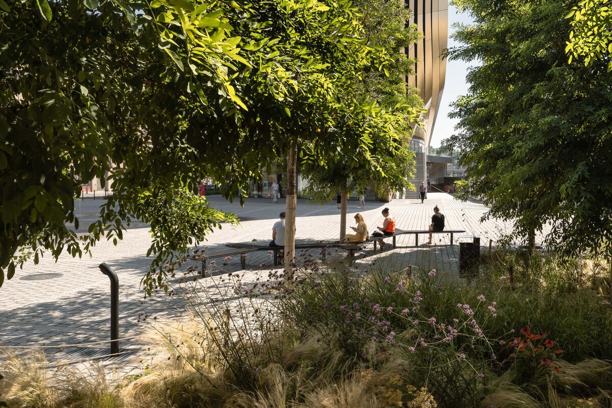
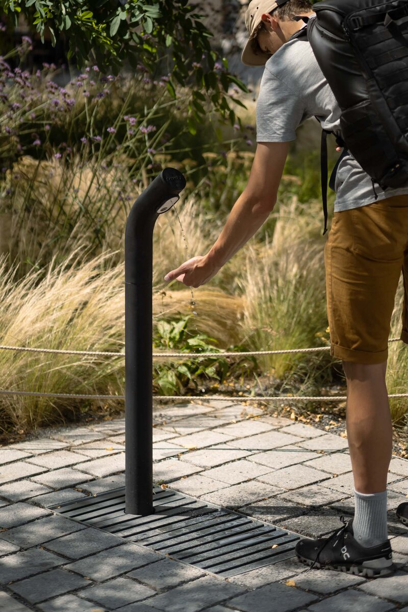
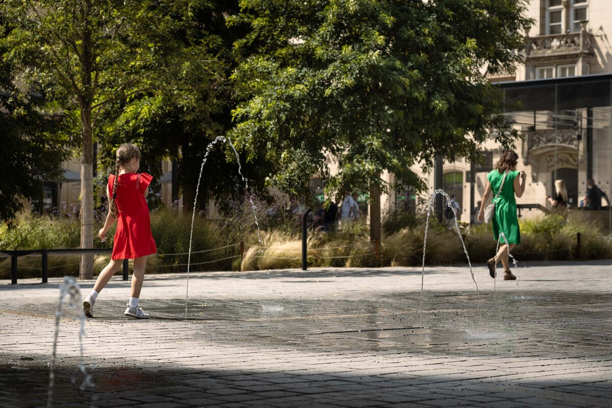
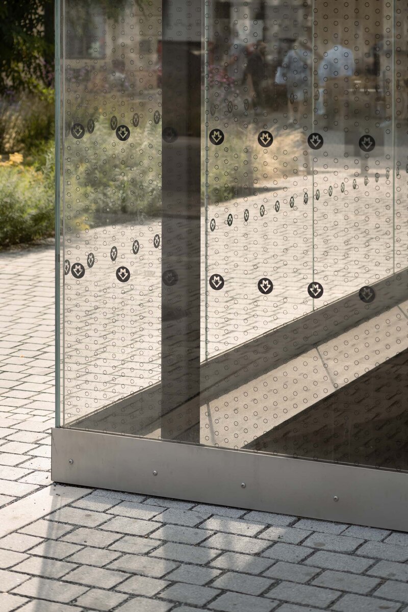
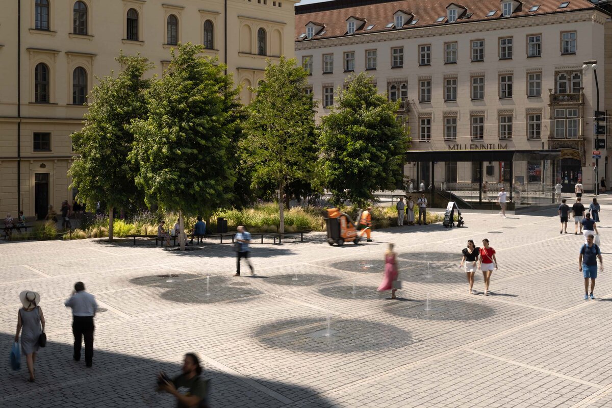
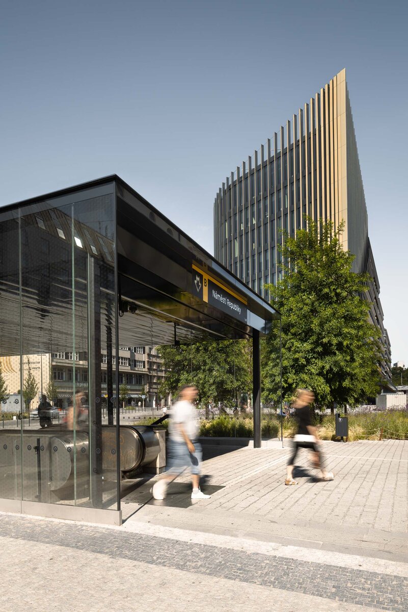
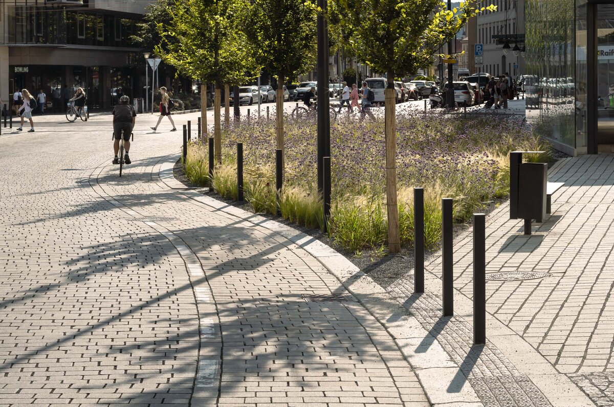
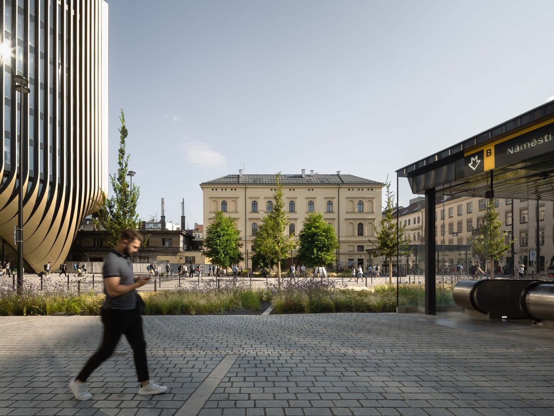
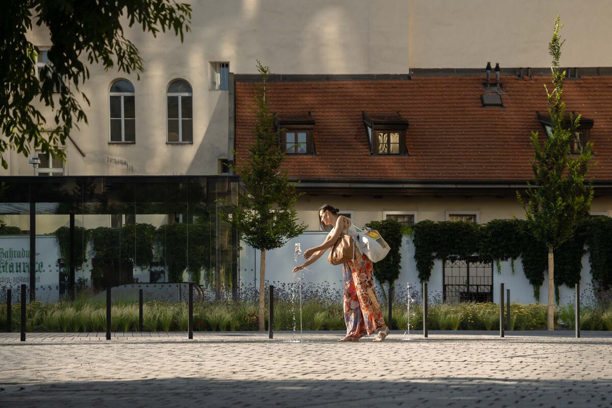
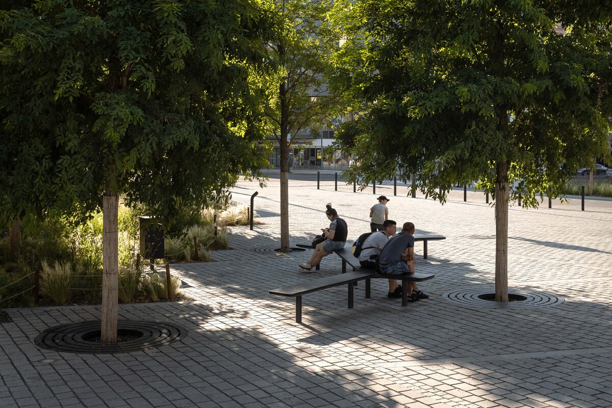
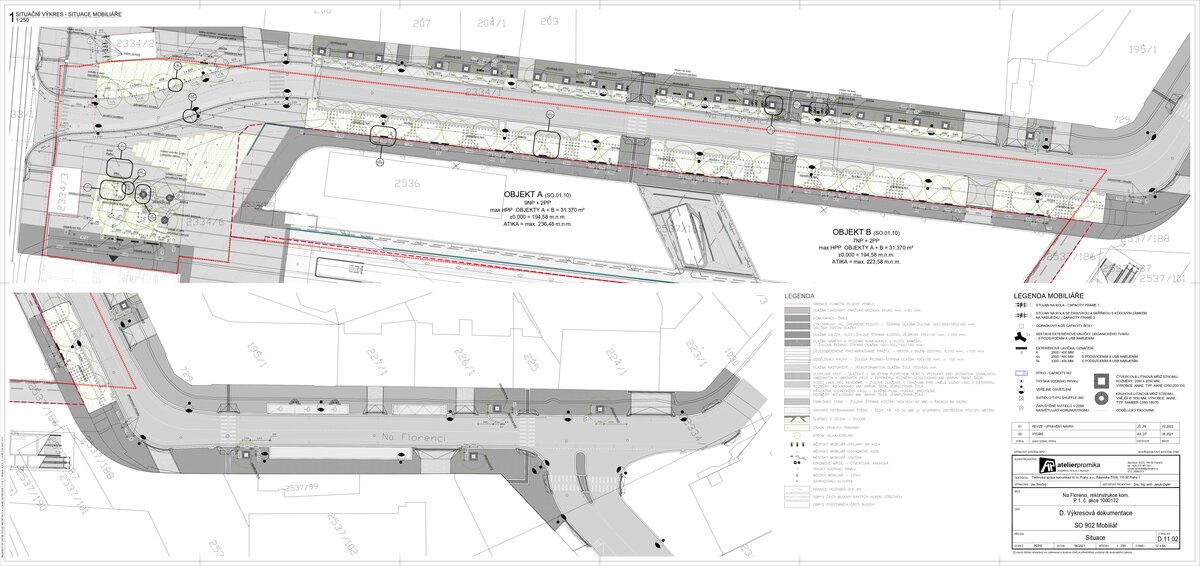
| Author | autor: Martin Stára, spoluautoři: Silvia Snopková, Jakub Herza, Sebastian Sticzay |
|---|---|
| Studio | Perspektiv |
| Location | Havlíčkova 5, 110 00 Praha 1 |
| Collaborating professions | JAKUB CIGLER ARCHITEKTI, a.s. Nad Ostrovem 1119/7 147 00 Prague 4 Czech Republic |
| Investor | Penta Real Estate Masaryčka Na Florenci 2139/2 110 00 Praha 1 – Nové Město |
| Supplier | STRABAG Kačírkova 982/4 158 00 Praha 5 – Jinonice |
| Date of completion / approval of the project | March 2024 |
| Fotograf | Tomáš Slavík |
Masaryk railway station is a somewhat forgotten place where the history of the new Czech Republic was written. With the creation of the Main Railway Station, Masaryk has lost its lustre and primacy. The area around the station gradually turned into a parking lot and the quality of the public space declined to its present state. We propose a new city gateway on the doorstep of old Prague, Masaryk Station Square. A space that allows free, omnidirectional movement with opportunities for short stops and modular facilities for different occasions - exhibitions, food fest. The unused space near the station has a chance to become a new Prague square full of life.
The design consists of a layer of elements creating a new plaza - permeable, comfortable, modular and safe.
The surfaces define the spatial composition and clearly divide the zones.Modular furnishings complement the space for everyday activities.The heart of the concept is a grid of concrete "sleepers" that radiate out from the station.This grid naturally defines the space, but does not create clear boundaries and further refers to the adjacent track.In the design we decided to work with water in the form of smaller fountains. Due to the phenomenon of "heat islands", we consider the placement of trees in public spaces to be crucial for comfort and overheated city centres. In the concept we work with a centralized block of trees placed in a regular grid. The design also includes the definition of a new form of shelters for subway entrances. The design of the canopied entrances elaborates on the original concept of subtle glass boxes. 6 stainless steel columns anchored into the existing concrete plinth, supporting a minimal steel roof structure. We are primarily concerned with maximising the massing of the building, which will give a humble impression in contact with Masaryk Station. The green roof contributes to the ecological balance of the environment and prevents overheating of the square.
The landscape-architectural design of the Masaryk Station and Masaryk Centre foreground, including the new all-glass entrances to the metro, is seamlessly connected to Na Florenci Street and anticipates the unified conceptual design of the neighbouring spaces. Masaryk Station is an important node of urban and intercity transport and Na Florenci Street is a visual line between the dominating Týn Cathedral and Vítkov. The design highlights the urban values of the site, defines a representative square in front of the Masaryk Station and emphasises the importance of Na Florenci Street as an urban boulevard with a tree avenue.
The granite-paved square creates a separate, freely passable space with the assumption of a large number of people. The platform of pedestrian connections between the railway station, the metro exits, the tram connection and the Masaryk centre becomes the new gateway of the Old Town. A layer of elements defines the new square - permeable, comfortable, modular and safe. The surfaces define the spatial composition and clearly divide the zones. The clearly identified boundary of the square by a grid of ray-like "sleepers" in the paving responds to the disparate geometry of the surrounding buildings and is a representative layer of contemporary access in a historical context. The parterre is complemented by urban furniture from the Czech manufacturer Capacity system.
The design concept builds on local historic values and reflects the contemporary needs of the town, including reducing the impact of the heat island. We are accommodating a number of mature trees with the expectation of a rich canopy to allow for shade and movement. The design also emphasizes consistent stormwater management and concentrates rainwater into planting beds and root space as natural irrigation for the green space. The plantings thus bring not only aesthetic value to the public space, but above all cool the city's stone space, reduce dust and create a favourable microclimate. The beds are designed to withstand heavy rainfall by regulating the capacity of the overflow to the separate sewer, as well as road maintenance in the winter months. In the center of the plaza, a block of six trees provides shade in the summer months while waiting for a train or a moment of quiet in a busy area. The six consist of the trunk form of a narrow-leaved ash - Fraxinus angustifolia. The tree block divides the space into quiet and busy areas.
Green building
Environmental certification
| Type and level of certificate | - |
|---|
Water management
| Is rainwater used for irrigation? | |
|---|---|
| Is rainwater used for other purposes, e.g. toilet flushing ? | |
| Does the building have a green roof / facade ? | |
| Is reclaimed waste water used, e.g. from showers and sinks ? |
The quality of the indoor environment
| Is clean air supply automated ? | |
|---|---|
| Is comfortable temperature during summer and winter automated? | |
| Is natural lighting guaranteed in all living areas? | |
| Is artificial lighting automated? | |
| Is acoustic comfort, specifically reverberation time, guaranteed? | |
| Does the layout solution include zoning and ergonomics elements? |
Principles of circular economics
| Does the project use recycled materials? | |
|---|---|
| Does the project use recyclable materials? | |
| Are materials with a documented Environmental Product Declaration (EPD) promoted in the project? | |
| Are other sustainability certifications used for materials and elements? |
Energy efficiency
| Energy performance class of the building according to the Energy Performance Certificate of the building | |
|---|---|
| Is efficient energy management (measurement and regular analysis of consumption data) considered? | |
| Are renewable sources of energy used, e.g. solar system, photovoltaics? |
Interconnection with surroundings
| Does the project enable the easy use of public transport? | |
|---|---|
| Does the project support the use of alternative modes of transport, e.g cycling, walking etc. ? | |
| Is there access to recreational natural areas, e.g. parks, in the immediate vicinity of the building? |