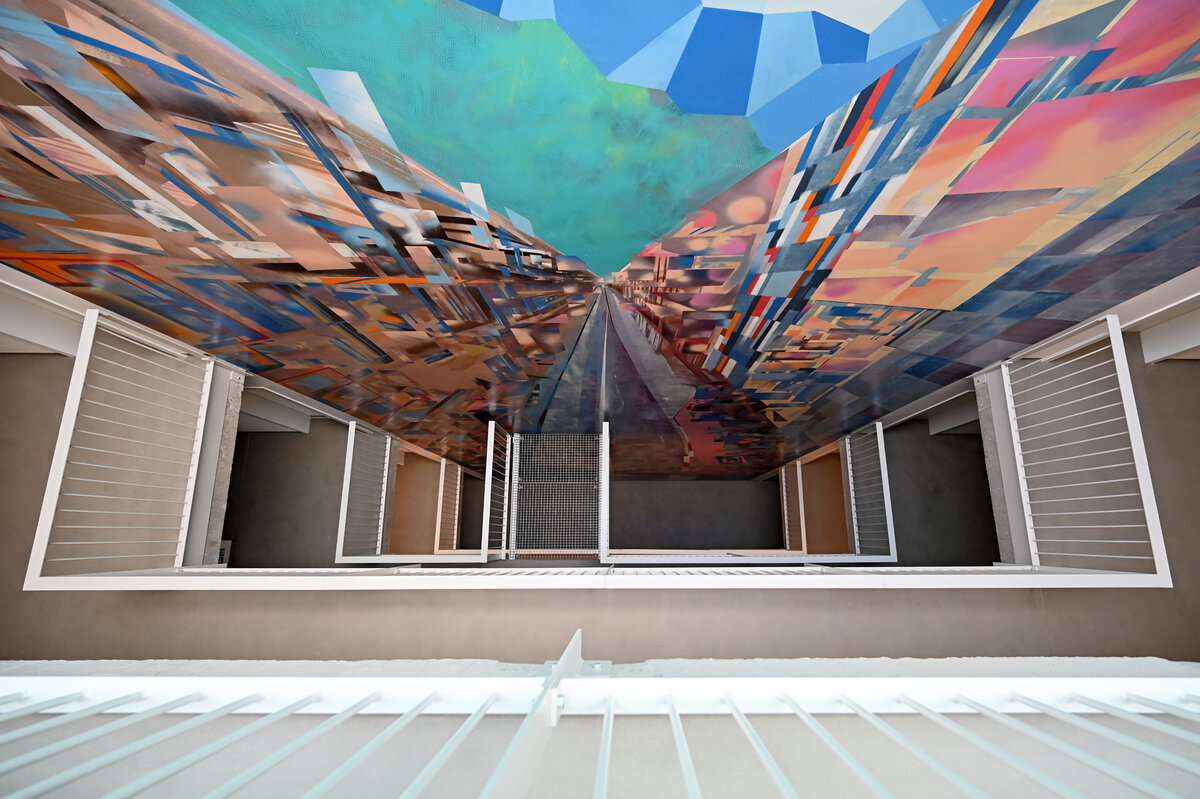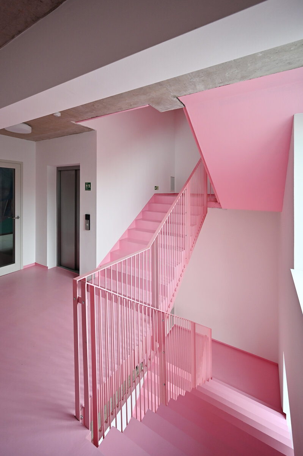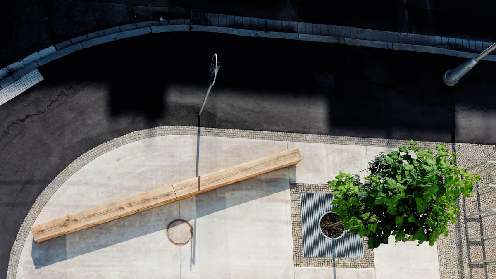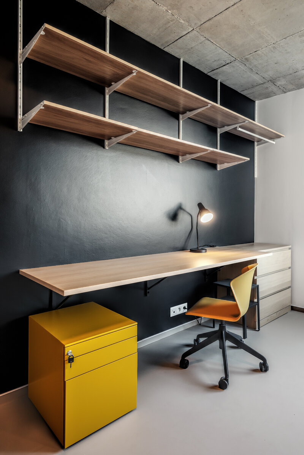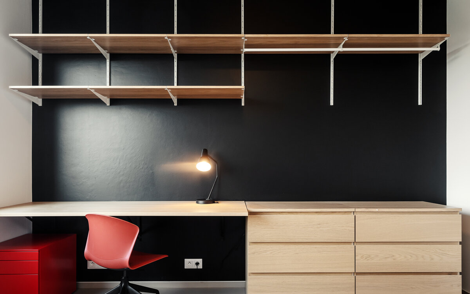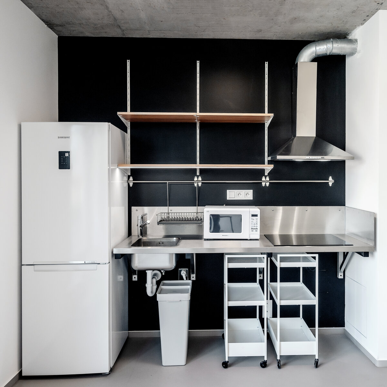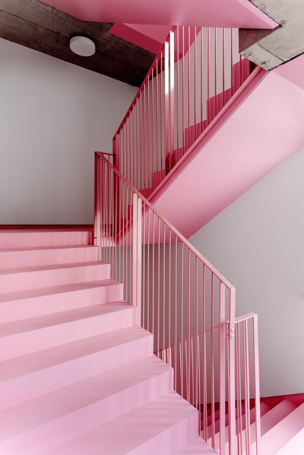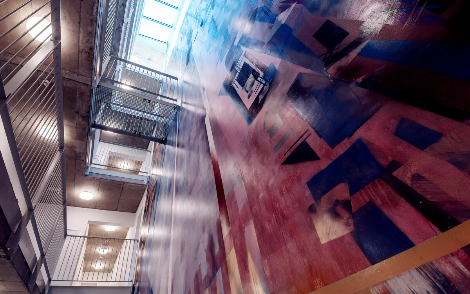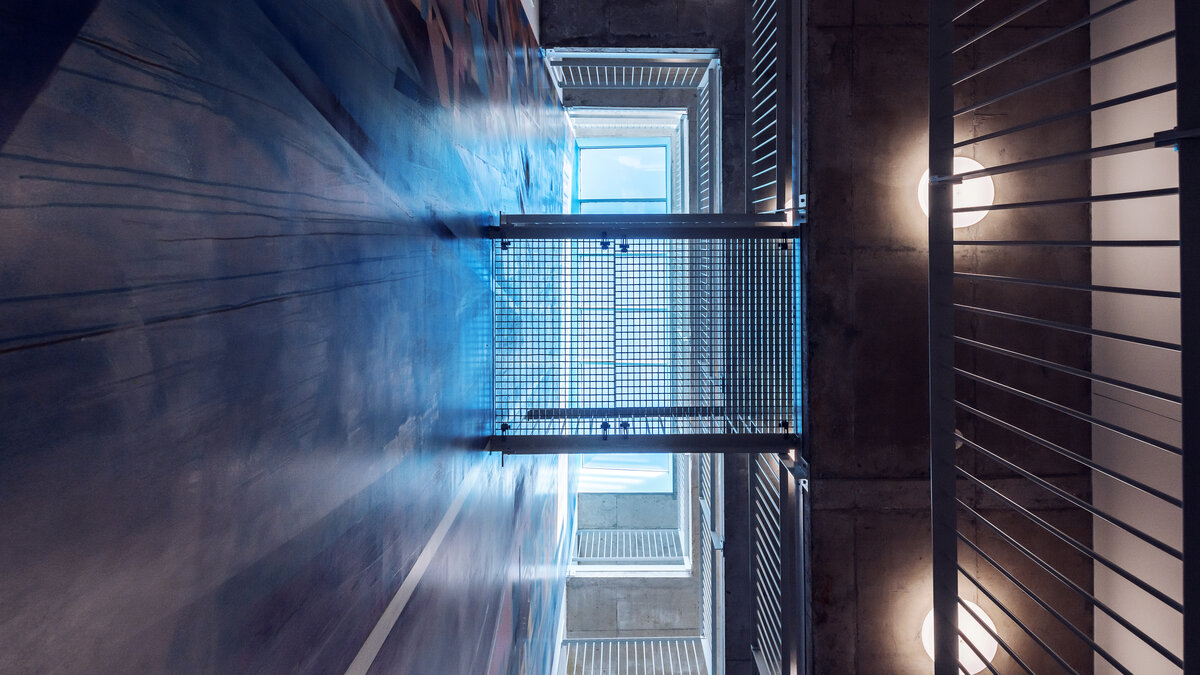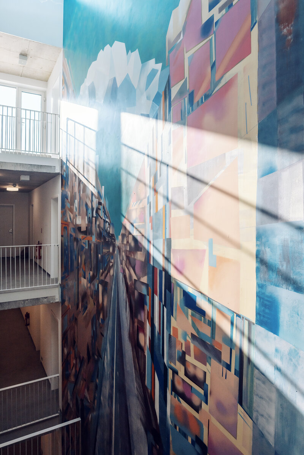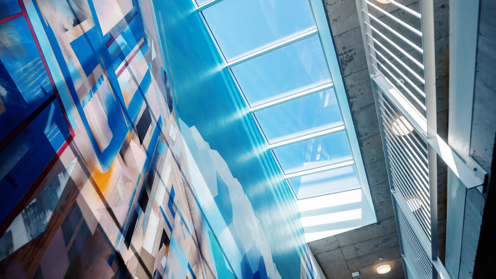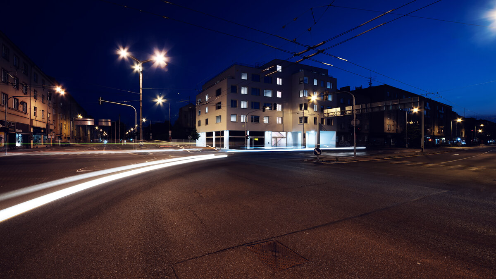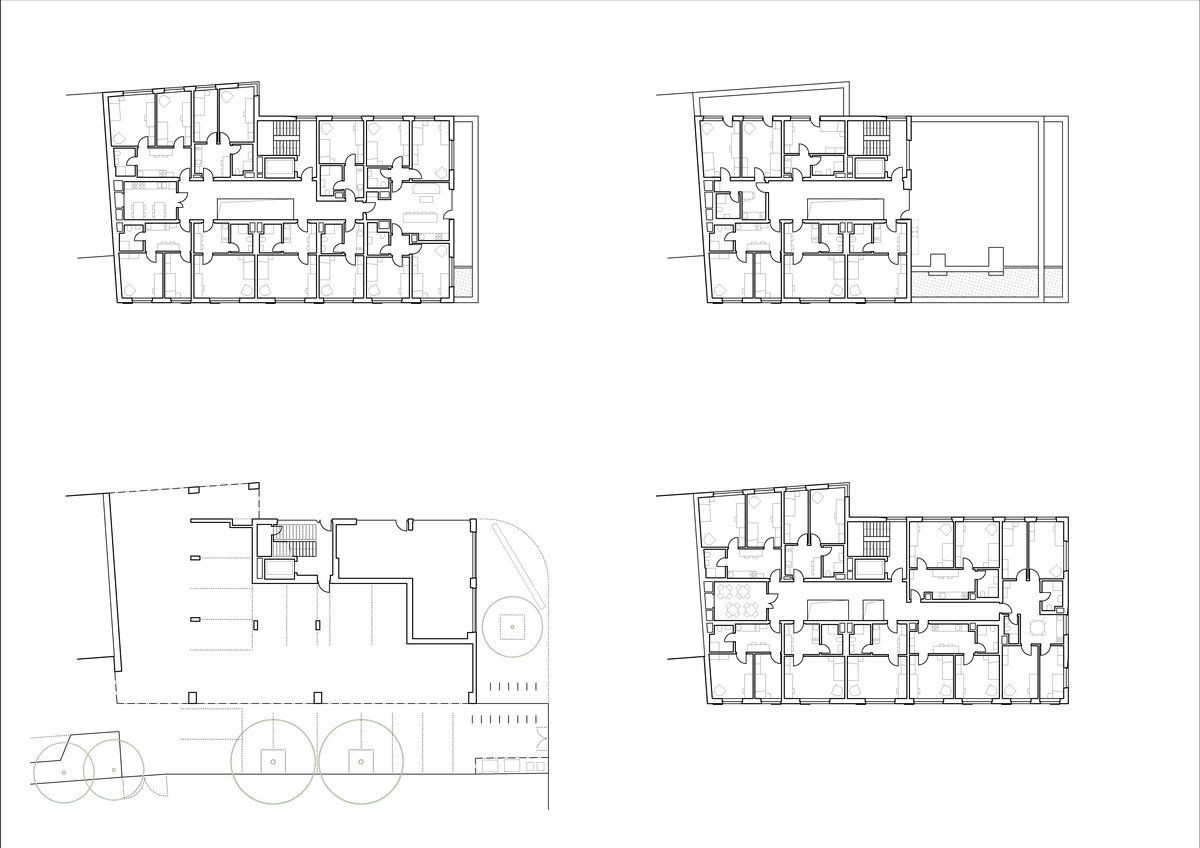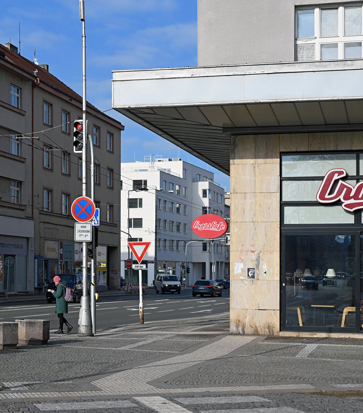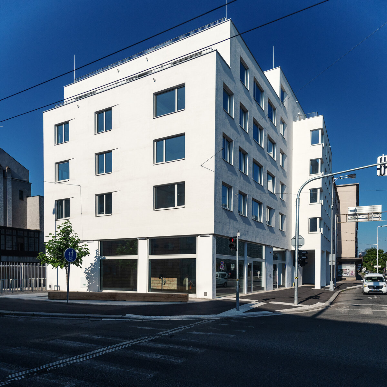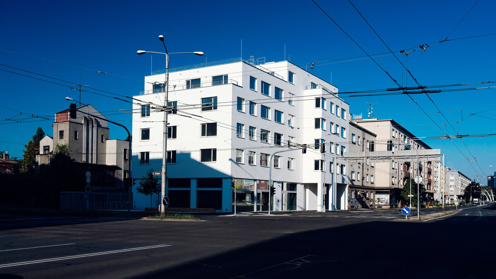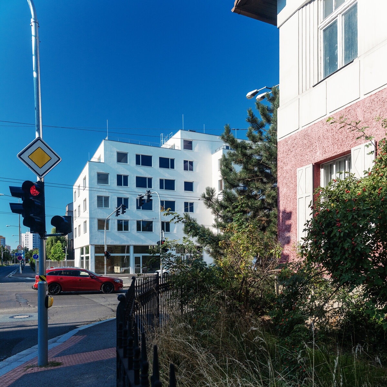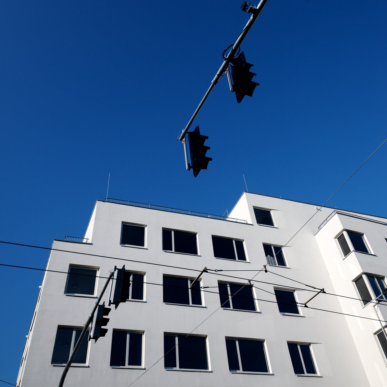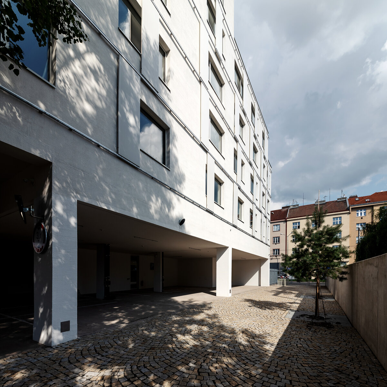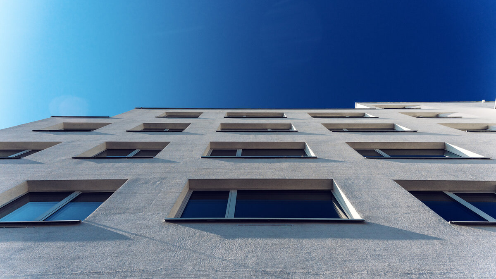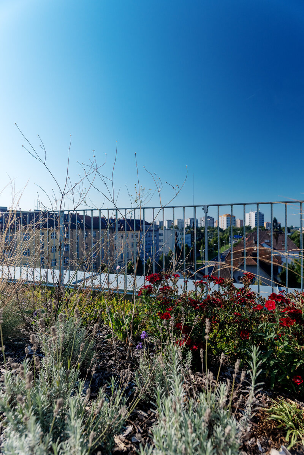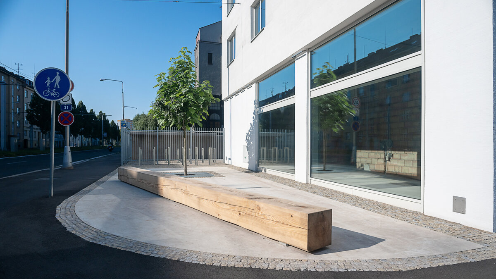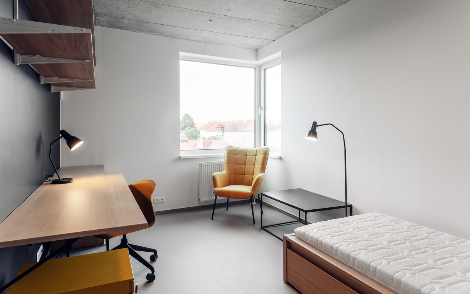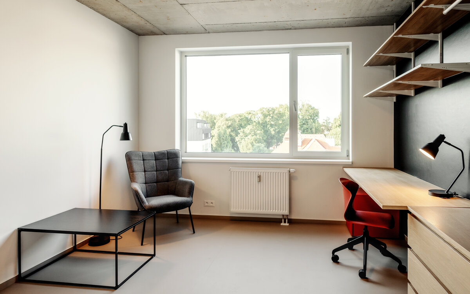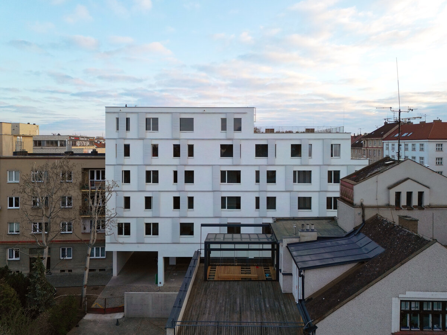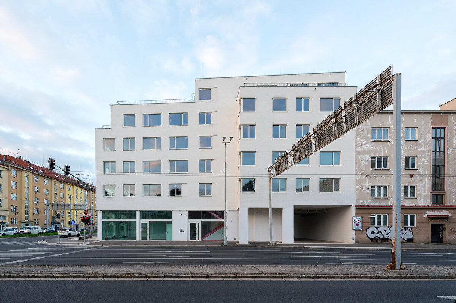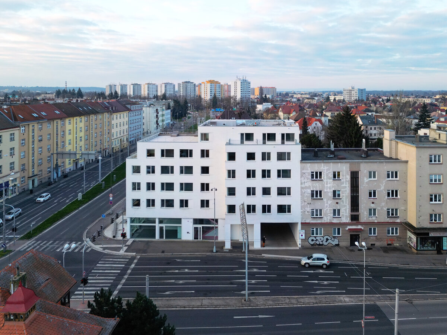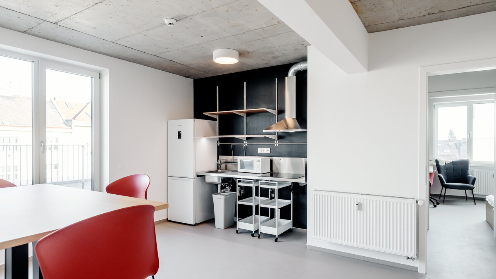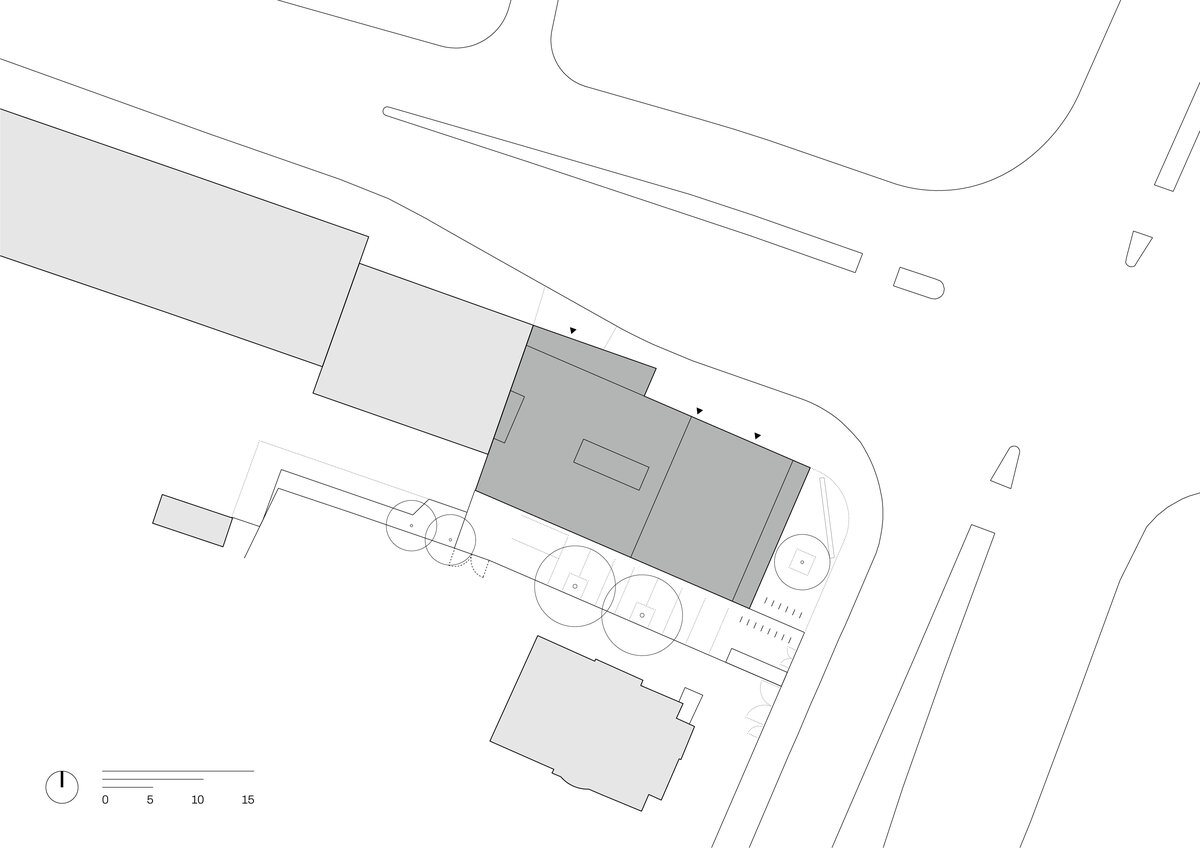| Author |
Rudolf Grimm, Martina Grimmová |
| Studio |
GRIMM Architekti s.r.o. |
| Location |
Hradec Králové |
| Collaborating professions |
spolupráce: ing. arch. Alexandra Krejčí, Ing. Jan Špaček |
| Investor |
100 Towers Holding a.s. |
| Supplier |
CAPEXUS s.r.o. |
| Date of completion / approval of the project |
August 2023 |
| Fotograf |
Kamil Saliba, Petr Šmídek |
Student Housing in Hradec Králové
The house is located at the intersection of the inner city ring road and the important city street Gočár´s Boulevard. The Gočárova Residence is the first realized stage of the proposed complex of two buildings for student accommodation. The second of the buildings - the Letců Residence should be built on the opposite side, in the neighborhood of Villa Anička, and will close the corner vacant lot on Letců Street. The entire space is also the interface of two urban structures. Here, the development in front of the First Republic villas of the garden city lining Střelecká Street meets and intersects with the later block development of today's Gočárova plat. The contact of high-rise block buildings with the original smaller structure of villas and family houses is a typical element and one of the characteristics of the city of Hradec Králové.
The urban concept of the project follows the development of the idea of creating strong radials connecting the Prague Suburbs with the city center. This is based on the regulatory plans of Oldřich Liska and Václav Rejchl, which were later followed by Josef Gočár´s urbanplanning concept. The Rezidence Gočárova building ends the street front of houses and thus completes the southern part of the Gočárova Boulevard after almost 100 years.
The basic architectural solution is based on the surrounding context and follows the traditional forms of the famous inter-war and early post-war period. The exterior color scheme of the house is in shades of white. The thin coat plaster is horizontally, manually brushed. The basic rectangular format of the windows is based on the proportions of the windows of the surrounding buildings. The smaller square windows are supplemented with plastic side friezes to preserve the rhythm and basic proportions. The southern facade is complemented by sliding shutters. A pink staircase subtly glimpses through a glazed entrance into the austere white facade.
The ground floor of the building is part of the everyday life of the busy street. A paving made of granite blocks frames and sets the building into the asphalt pavement. The frontage to Střelecká Street is complemented by a small public space with broom finished concrete, a bicycle stand area, a wooden bench and a Catalpa tree.
The common center of the building is an atrium running through the building at a height of 5 floors and lit by a roof skylight. The central motif of the atrium is a street-themed painting, l
The building has no basement and has 6 above-ground floors. On the ground floor facing the street is a commercial unit and the main entrance to the Residence. The other upper floors are accommodation. The building is serviced by an internal staircase with an elevator connected to the central atrium of the building.
Parking for cars is provided under the overhang of the building in the yard. A closable backyard for bicycles is provided separately. The roof of the building is flat, parts of the roofs are used as living terraces.
The foundation of the building is based on piles, taking into account the surrounding buildings and geological conditions. The structural system is combined, the lower part of the house is a reinforced concrete walled skeleton and the last two floors are supported by brick walls. Ceiling structures are monolithic reinforced concrete, unplastered, visible. The non-bearing parts and partitions are made of masonry.
The facade cladding is ETICS, the plaster is structural, horizontally combed. The windows are aluminum in the color of the facade, glazed with insulating triple glazing.
Heating is provided by central gas boilers. The control of gas boilers is cascaded based on the outlet temperature and the number of operating hours and is monitored to alter the boilers. Depending on the outdoor temperature, the heating output is controlled and the night lows are regulated by the time program.
The ventilation of the rooms is solved by an acoustic slots under the windows with exhaust through the sanitary facilities of each apartment. The commercial unit and the common areas of the building are ventilated forcibly with the help of installed air handling units. The air handling units have their own regulation, including control from the reference room.
The lighting of the common areas is controlled using presence and motion sensors. The apartment units have their own secondary apartment switchboard and the lighting control in the apartments is manual. The building also includes backup of the affected technologies using UPS.
The water supply and sewerage are solved with basic standards. Water consumption is measured for each rental unit separately. The measurement is partial using a radio module and a transmitter. Heat consumption is measured by radio modules on heating elements.
Access to the building and entrances to individual apartments and rooms is through the card system.
Green building
Environmental certification
| Type and level of certificate |
-
|
Water management
| Is rainwater used for irrigation? |
|
| Is rainwater used for other purposes, e.g. toilet flushing ? |
|
| Does the building have a green roof / facade ? |
|
| Is reclaimed waste water used, e.g. from showers and sinks ? |
|
The quality of the indoor environment
| Is clean air supply automated ? |
|
| Is comfortable temperature during summer and winter automated? |
|
| Is natural lighting guaranteed in all living areas? |
|
| Is artificial lighting automated? |
|
| Is acoustic comfort, specifically reverberation time, guaranteed? |
|
| Does the layout solution include zoning and ergonomics elements? |
|
Principles of circular economics
| Does the project use recycled materials? |
|
| Does the project use recyclable materials? |
|
| Are materials with a documented Environmental Product Declaration (EPD) promoted in the project? |
|
| Are other sustainability certifications used for materials and elements? |
|
Energy efficiency
| Energy performance class of the building according to the Energy Performance Certificate of the building |
B
|
| Is efficient energy management (measurement and regular analysis of consumption data) considered? |
|
| Are renewable sources of energy used, e.g. solar system, photovoltaics? |
|
Interconnection with surroundings
| Does the project enable the easy use of public transport? |
|
| Does the project support the use of alternative modes of transport, e.g cycling, walking etc. ? |
|
| Is there access to recreational natural areas, e.g. parks, in the immediate vicinity of the building? |
|
