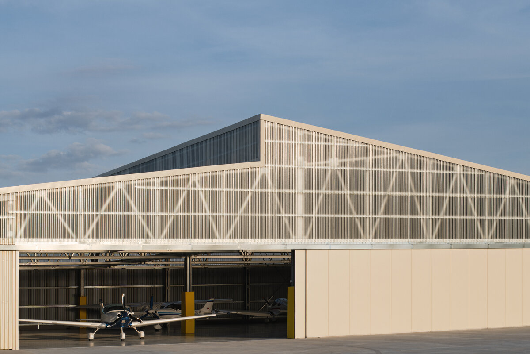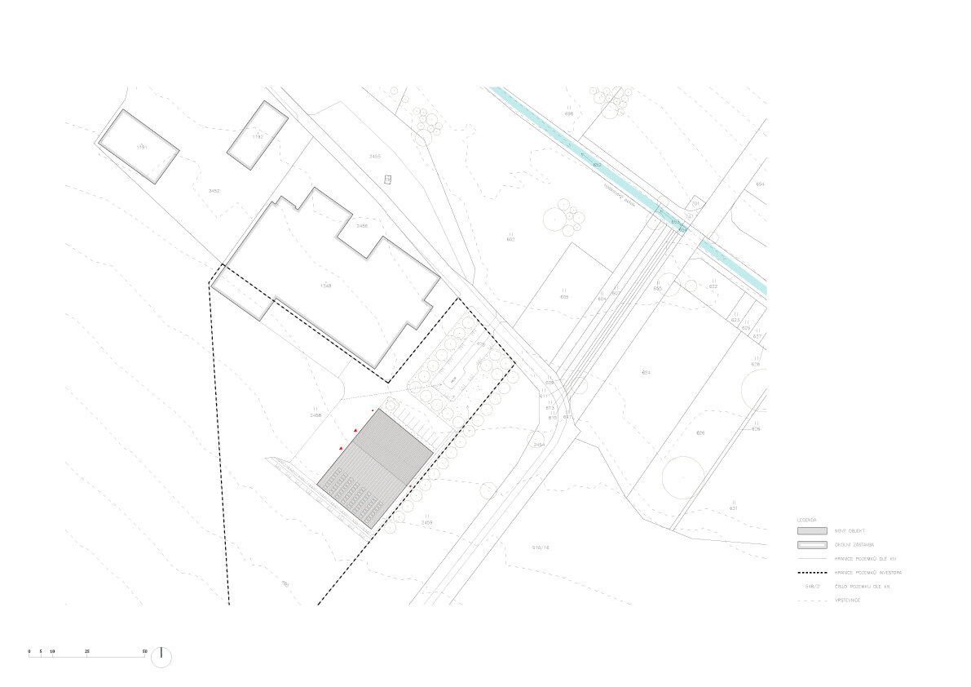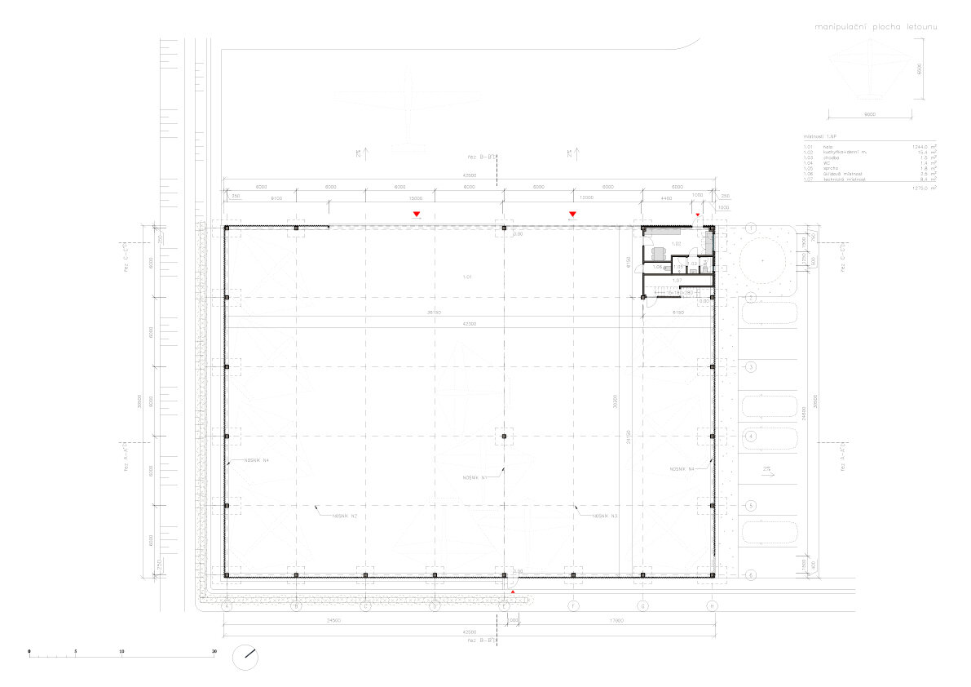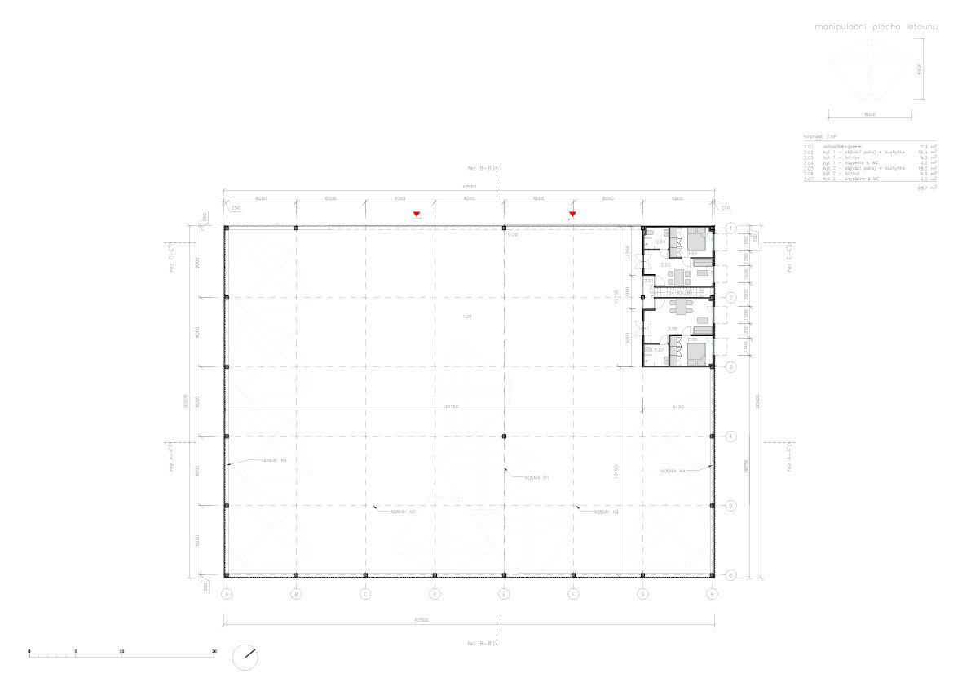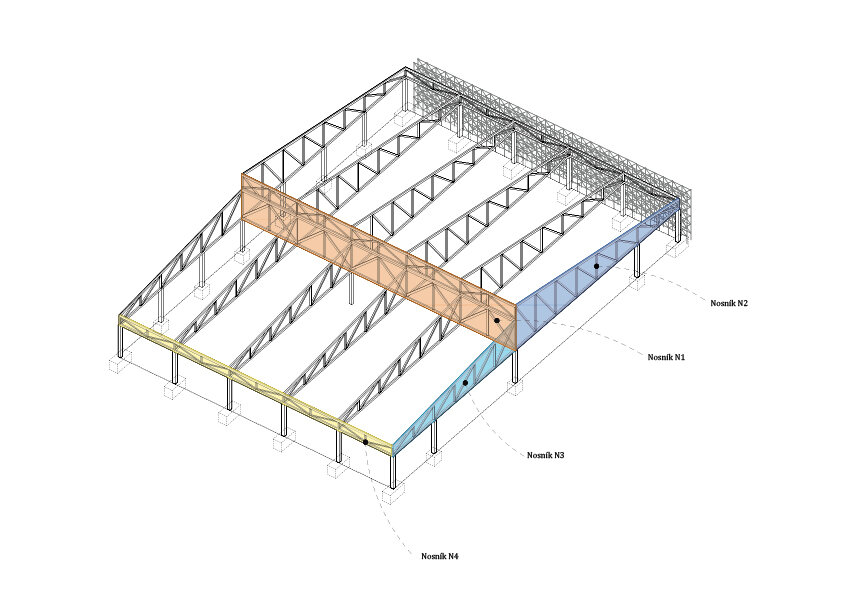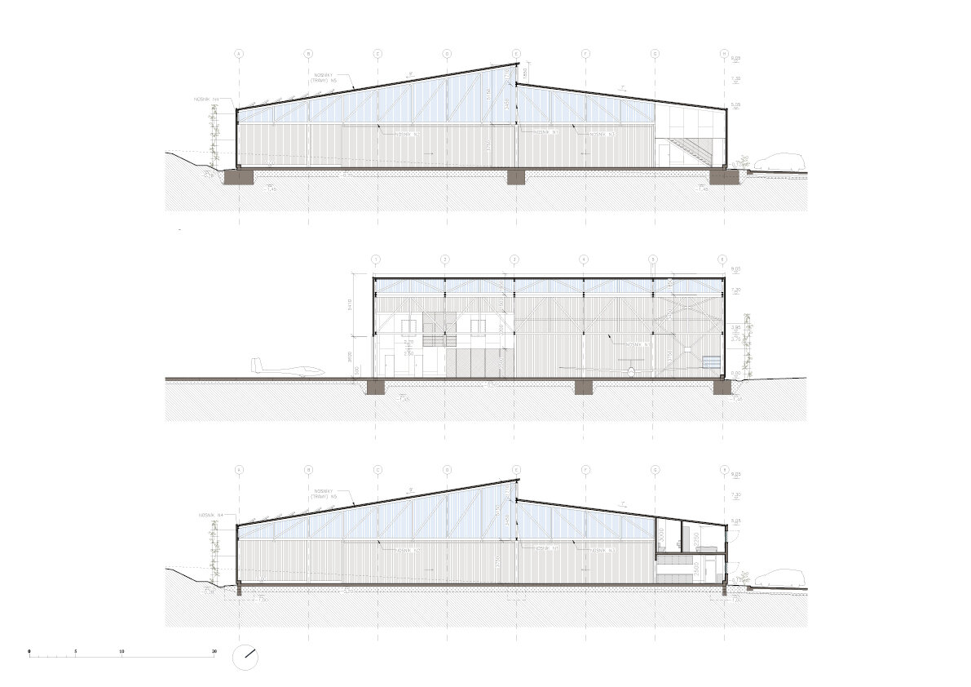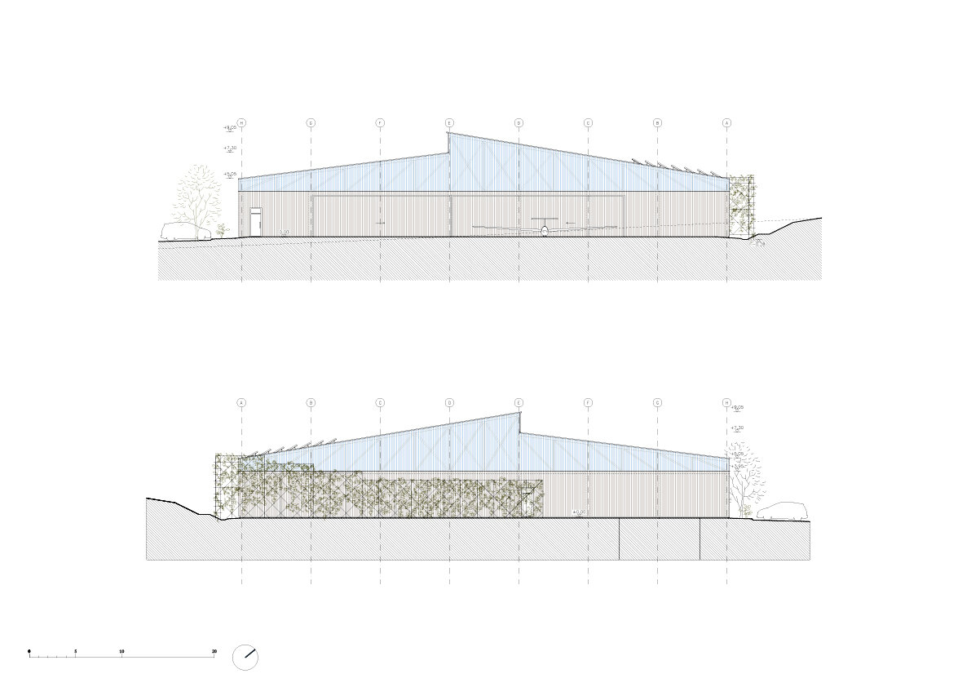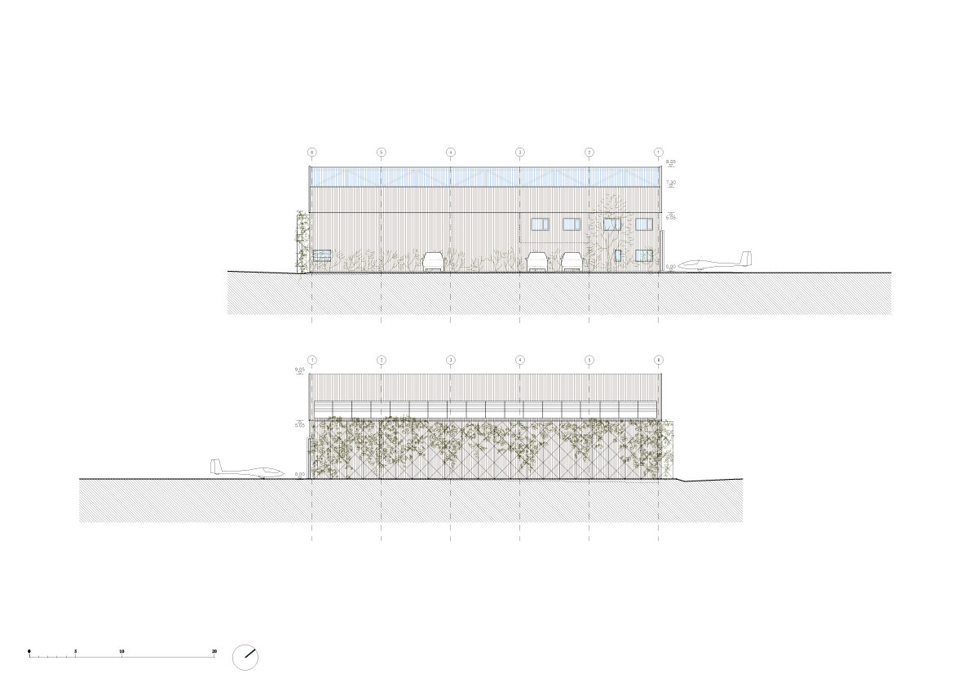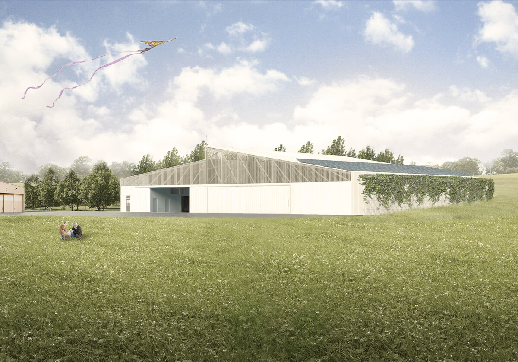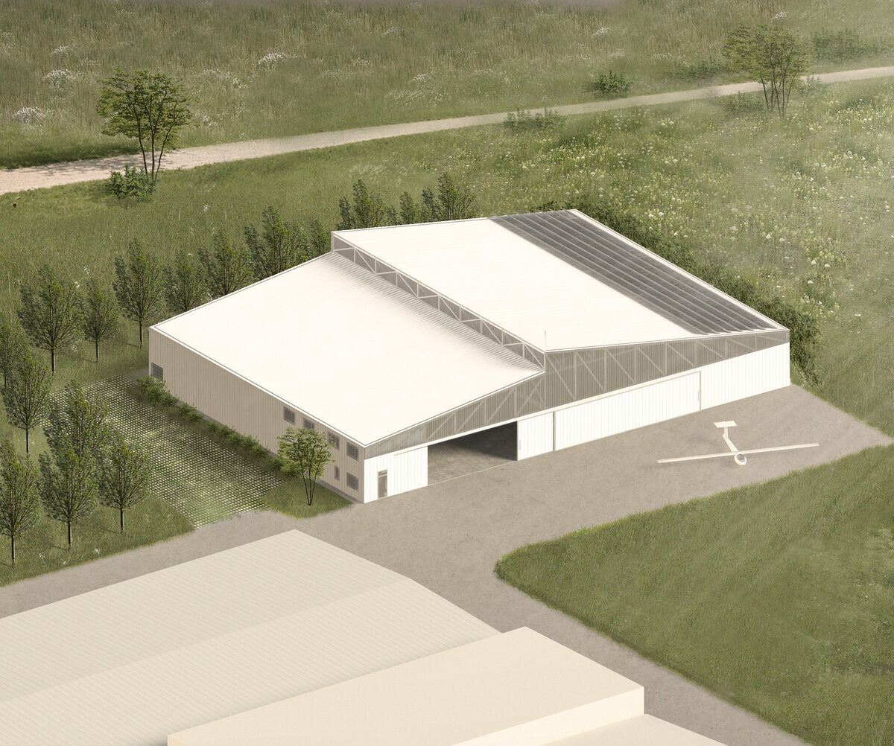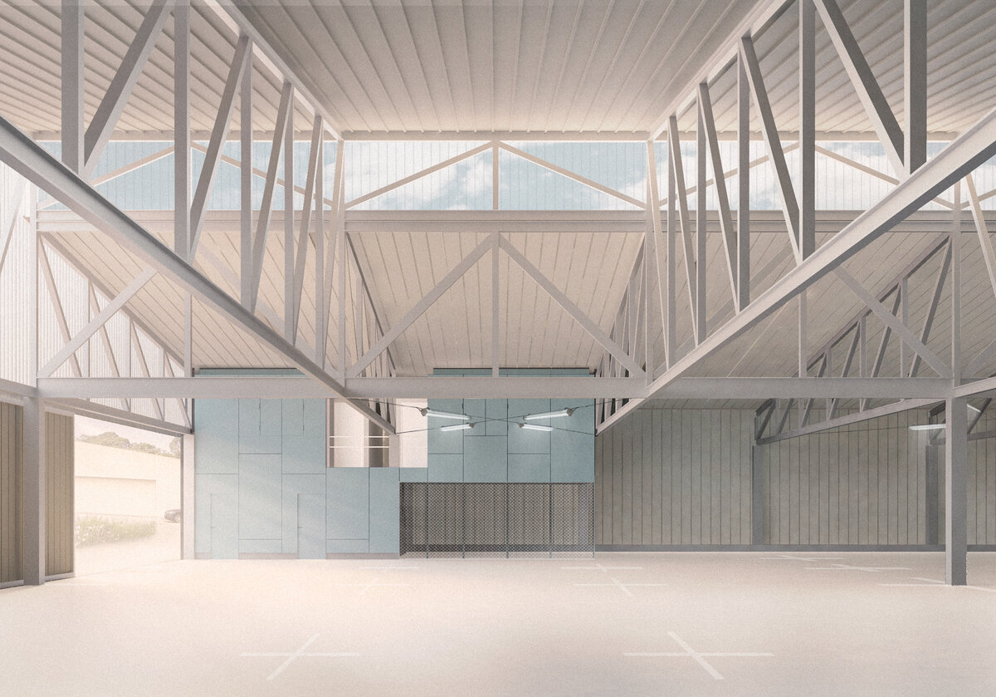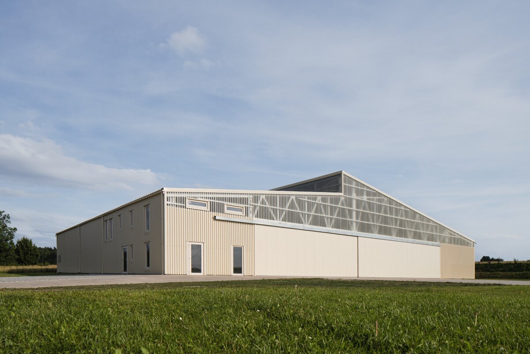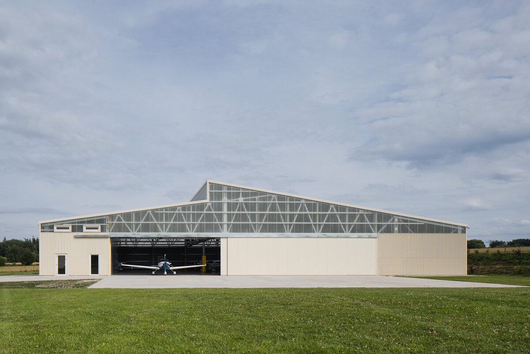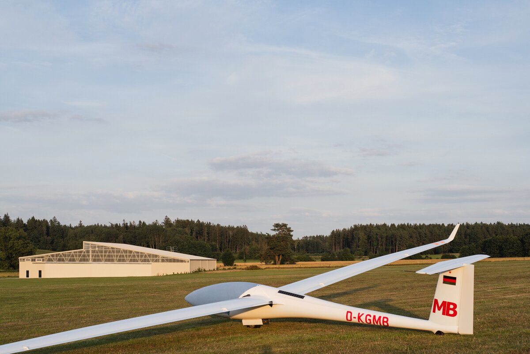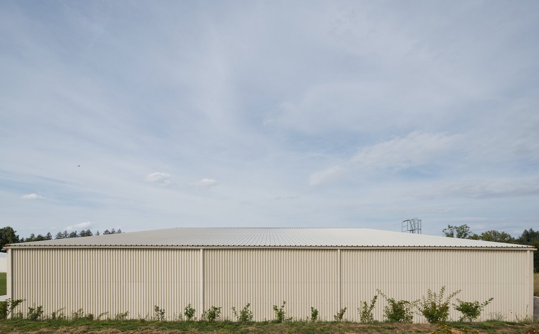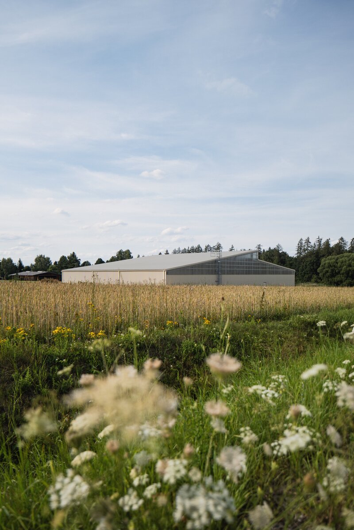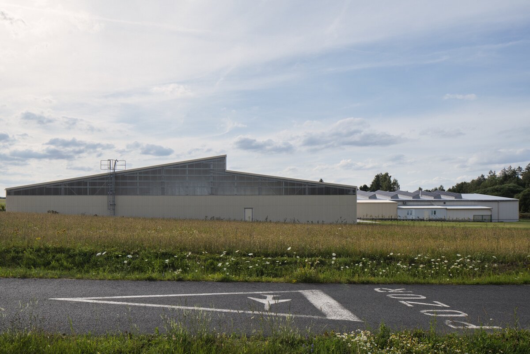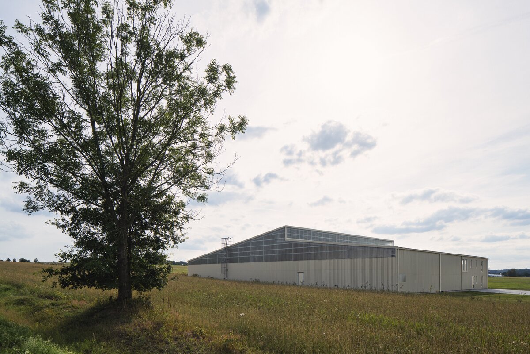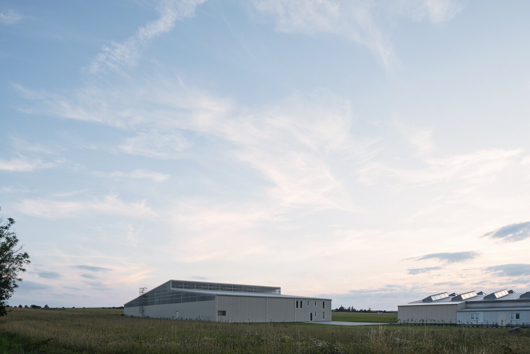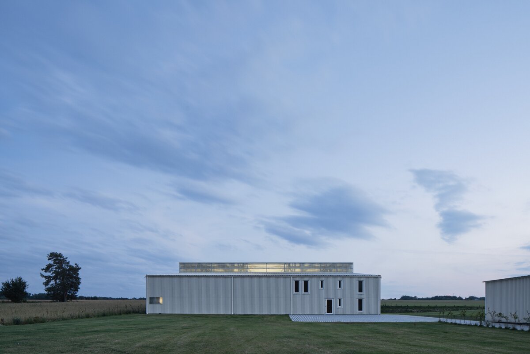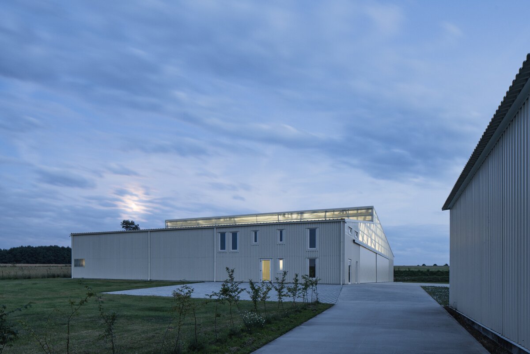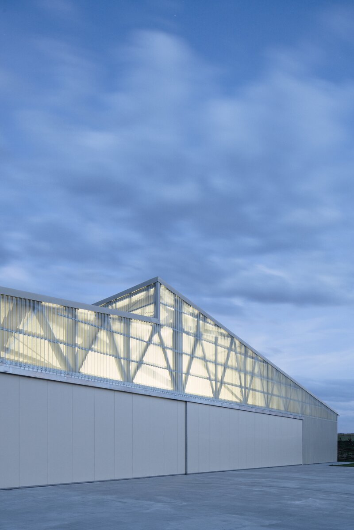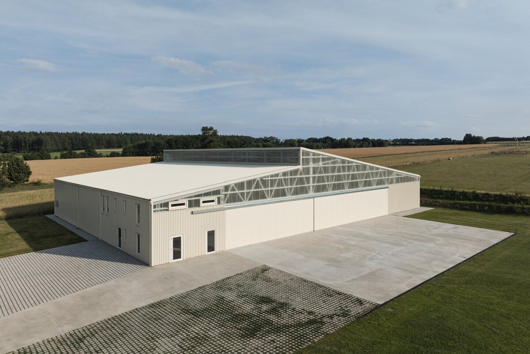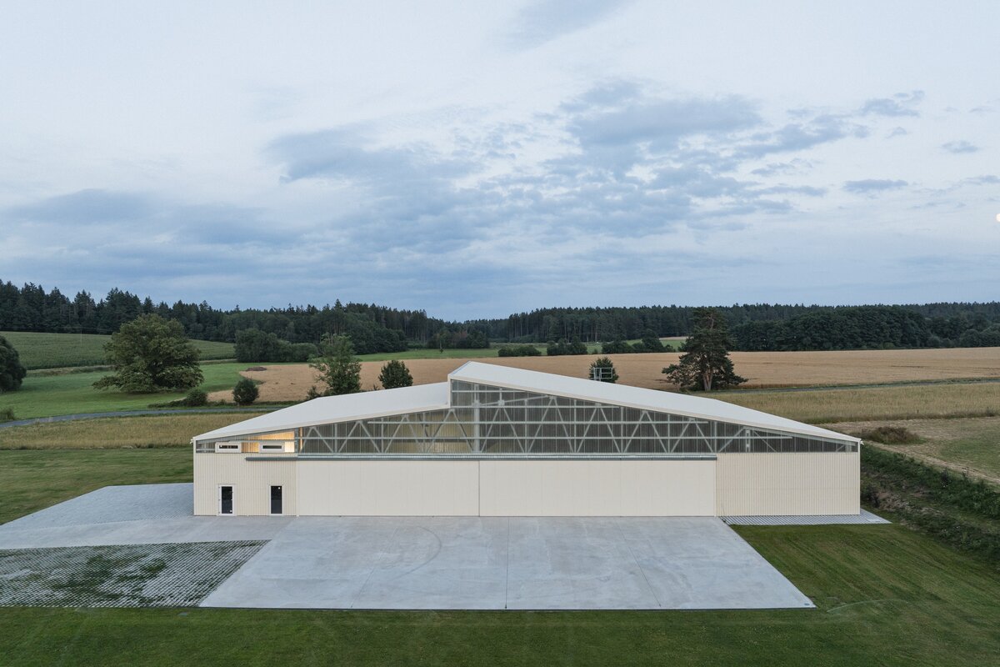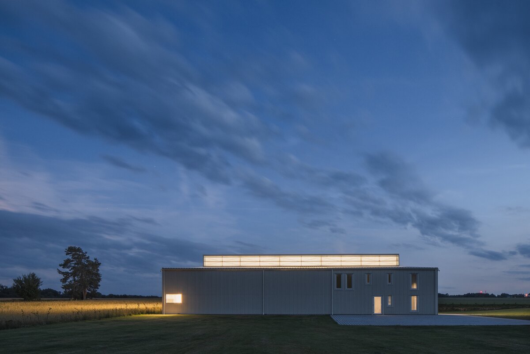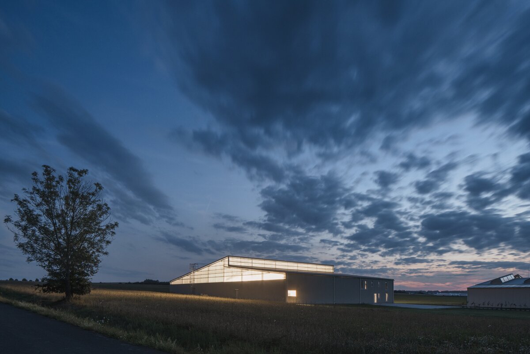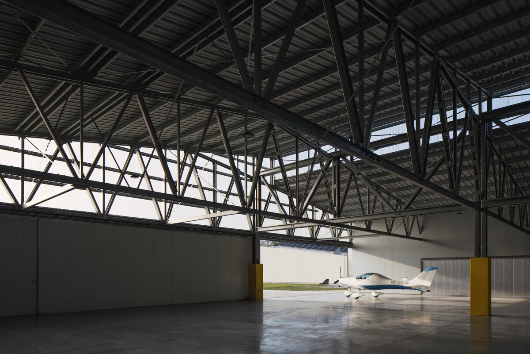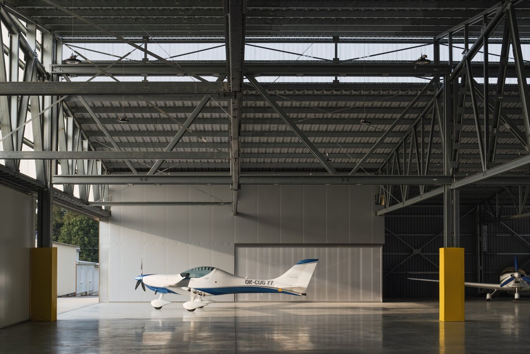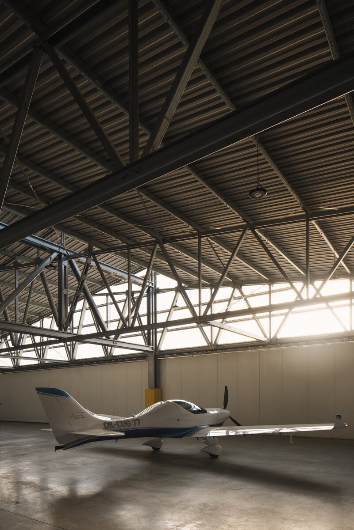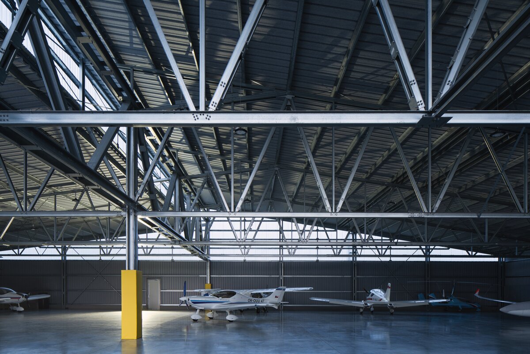| Author |
Ing. arch. Radek Vaňáč, Ing. arch. Pavel Nalezený, Lukáš Bartheldi, Ing. arch Tomáš Hucek, Ing. arch. Adéla Krídlová, Ing. arch. Tadeáš Pech, Ing. arch Nikola Macháčová, Ing. arch. Marek Wagner, Lucie Dokulilová |
| Studio |
Studio Raketoplán, s.r.o. |
| Location |
p.p.č. 2458, 2456
k.ú. Zbraslavice [791890], obec Zbraslavice [534617] |
| Collaborating professions |
GSK, spol. s.r.o. - Ondřej Rovňan, Ing. Karel Vrátný, Autin Elektro - Ing. Jakub Znamenáček, studnařství Štecher, AquaKlimax s.r.o. - Ing. Pavel Schneider, Ing. Michal Fott |
| Investor |
GRAMEX, spol.s r.o., č. p. 399, 28521 Zbraslavice |
| Supplier |
LLENTAB, spol. s r.o.,
Přátelství 1509/13, 104 00 Praha 22 |
| Date of completion / approval of the project |
March 2024 |
| Fotograf |
Petr Polák |
A meadow rising to the south and behind it a forest, with a western view of Zbraslavice and the church tower. This could be the definition of the site for the new hangar at the Zbraslavice airport.
We proposed the placement of the hall in a way that the landscape wouldn't suffer. From the village view, a hill covers the building. From the meadows, fields, and forest, it is shaded by two green walls. The landscape views have been preserved for nature.
The energy concept of the green island doesn’t take away strength, energy, or water from the surrounding nature. Solar panels will easily cover the hall's needs throughout the year, with excess stored in batteries for periods without sunlight. Massive evergreen walls provide shade and improve the microclimate. Rainwater from retention tanks is used for flushing toilets and watering the green walls and surrounding vegetation. The overflow of the multi-chamber wastewater treatment plant is led into a polder. The north-facing roof skylight won't generate heat gains in summer; instead, it will serve for ventilating the hall. In winter, the warehouse can freeze, with small quarters heated by electric convectors.
When designing the placement, mass, and layout of the hangar, we followed 4 basic principles.
1. The most important aspect for us is the landscape perspective, which means deciding on placing the object into the terrain, the orientation of the roof planes, and their slope.
We placed the hangar practically halfway up the slope, creating a two-level cut on the south side and a fill levelled to the original soil on the north side. The roof planes derive from the slight gable shape of the existing buildings. By extending the southern plane by half a module over the northern one, a vertical northern skylight is created.
2. Quality lies in the simplicity and uniformity of the facade and roof materials. Laminated translucent vertical surfaces with profiling matching the metal sheets are designed for illumination.
3. The layout solution within the 42×30 meter space is characterized by:
- Aircraft logistics
- 2 types of entrance gates
- facilities for staff or visitors, and on the second floor, 2 units for short-term
4. The static aspect of the design, the economic consideration of construction, and the aesthetics of construction. More detailed specifications of the construction and technical solution of the building are described in the technical description.
The requirements for the handling space cleared the grid layout of 5×7 squares (with sides of 6×6 m) in such a way that only one column remained. The columns are arranged around the perimeter of the object and braced at the corners with diagonals. The perimeter columns support two beams (N2 and N3 in the axonometric scheme) that are 24 m and 18 m long, respectively. These two beams meet asymmetrically above the "E" axis. Along this axis, the highest and most heavily loaded beam of the entire structure, N1, is spanned, supported by one column mentioned earlier (N1 is asymmetrically supported at 3/5 of its span). The shed beams N2 and N3 are braced along the perimeter by beams N4. The entire supporting system is based on foundation footings.
In the field of energy management, we consider it important to thoroughly implement the concept of an energy self-sufficient island to a successful and functional state.
The building will be connected to its own drinking water well with a cold-water storage tank and electric hot water heating.
The sewage connection will end in a multi-chamber septic tank with overflow of purified water through a ground filter into an infiltration system.
Electric power will be connected to an existing connection point on plot no. 2455. The fixed electric power connection will only be a backup source; for lighting and small water heating, energy from photovoltaic panels stored in batteries will primarily be used. The capacity of the photovoltaic system is currently about 10 kWp. This energy will be completely sufficient for lighting. During the winter, the facilities will be heated by radiators and electric heaters. The hangar is not usually heated. As a backup source, movable radiators for local heating from batteries will be placed in the hangar space.
Ventilation of the hangar in the summer months will be provided by several manual flaps and ventilation openings (near the ridge and on the cooler sides of the building).
The energy field also includes essential green barriers against overheating in the southwest and southeast, water retention from paved areas in a polder, and the planting of mature deciduous trees according to the site plan. Parking areas for cars will be paved with grass paving elements.
Green building
Environmental certification
| Type and level of certificate |
-
|
Water management
| Is rainwater used for irrigation? |
|
| Is rainwater used for other purposes, e.g. toilet flushing ? |
|
| Does the building have a green roof / facade ? |
|
| Is reclaimed waste water used, e.g. from showers and sinks ? |
|
The quality of the indoor environment
| Is clean air supply automated ? |
|
| Is comfortable temperature during summer and winter automated? |
|
| Is natural lighting guaranteed in all living areas? |
|
| Is artificial lighting automated? |
|
| Is acoustic comfort, specifically reverberation time, guaranteed? |
|
| Does the layout solution include zoning and ergonomics elements? |
|
Principles of circular economics
| Does the project use recycled materials? |
|
| Does the project use recyclable materials? |
|
| Are materials with a documented Environmental Product Declaration (EPD) promoted in the project? |
|
| Are other sustainability certifications used for materials and elements? |
|
Energy efficiency
| Energy performance class of the building according to the Energy Performance Certificate of the building |
|
| Is efficient energy management (measurement and regular analysis of consumption data) considered? |
|
| Are renewable sources of energy used, e.g. solar system, photovoltaics? |
|
Interconnection with surroundings
| Does the project enable the easy use of public transport? |
|
| Does the project support the use of alternative modes of transport, e.g cycling, walking etc. ? |
|
| Is there access to recreational natural areas, e.g. parks, in the immediate vicinity of the building? |
|
