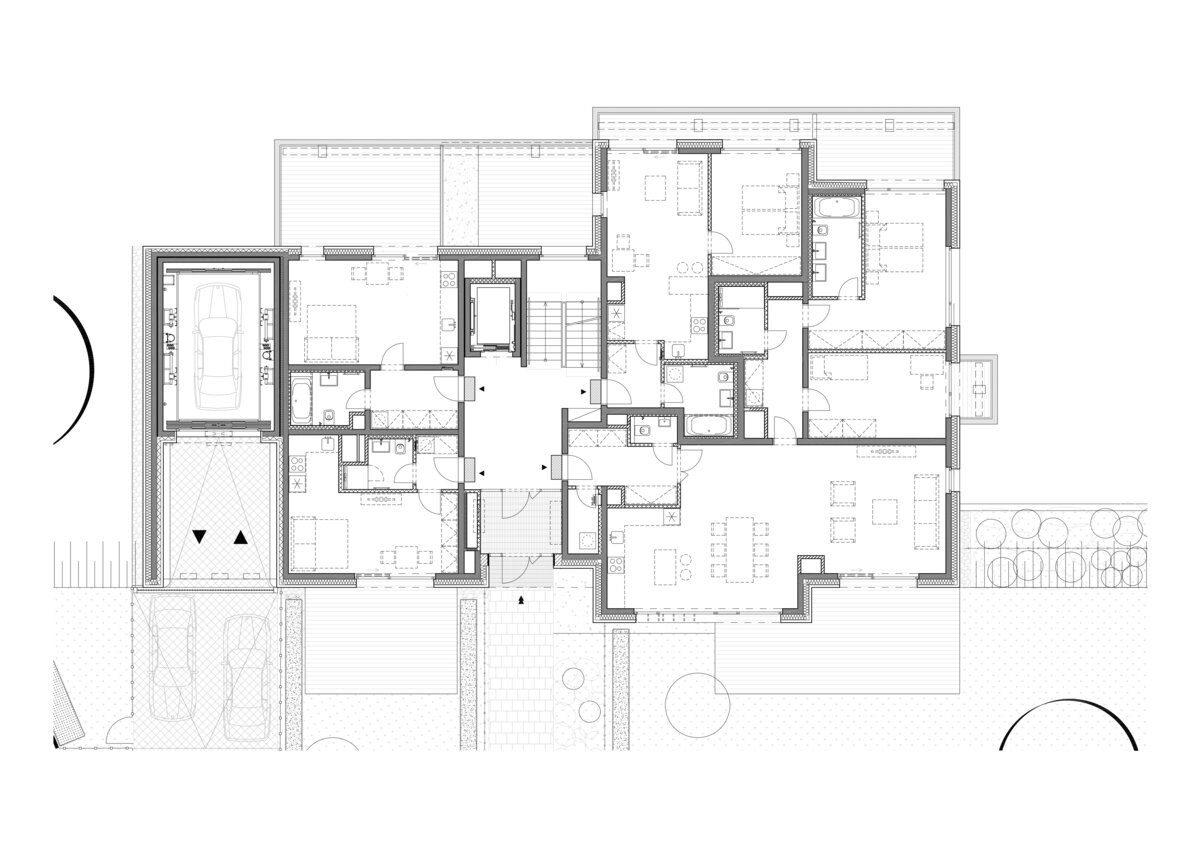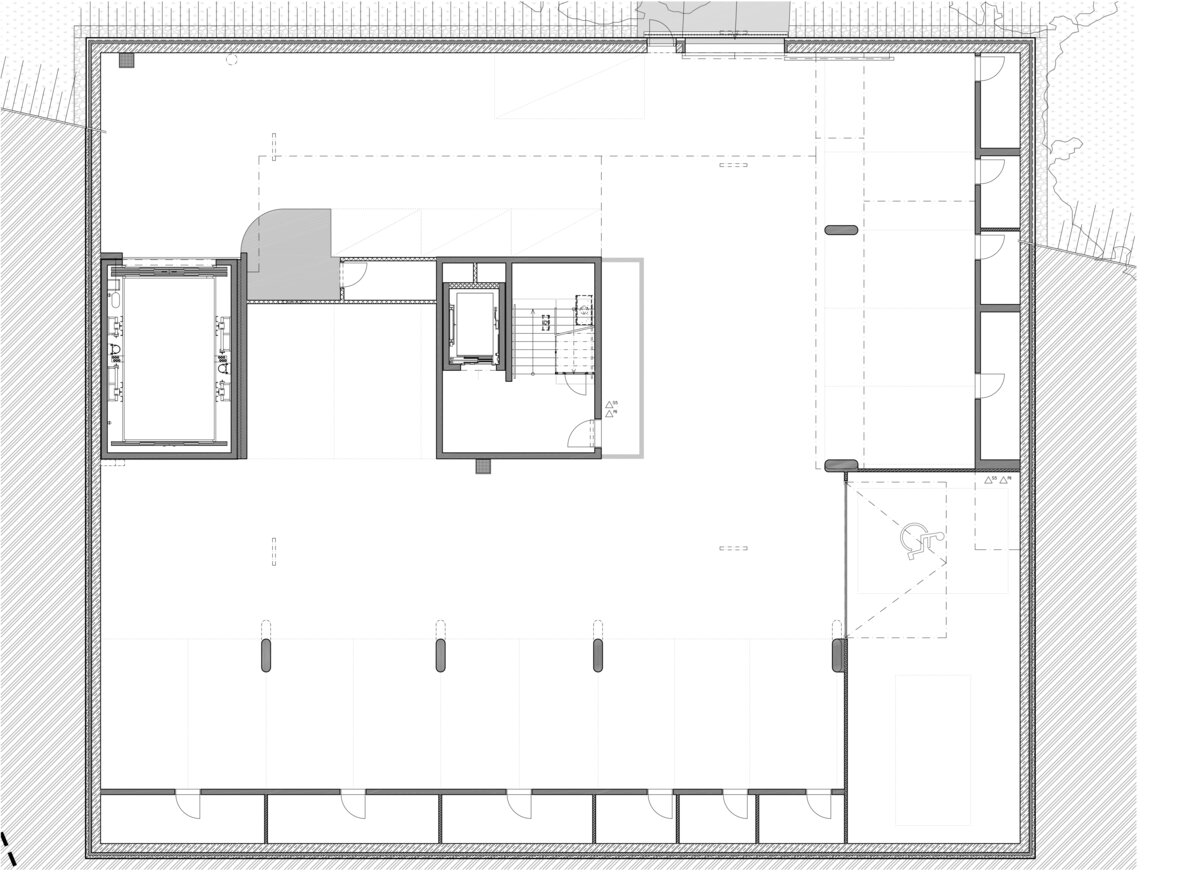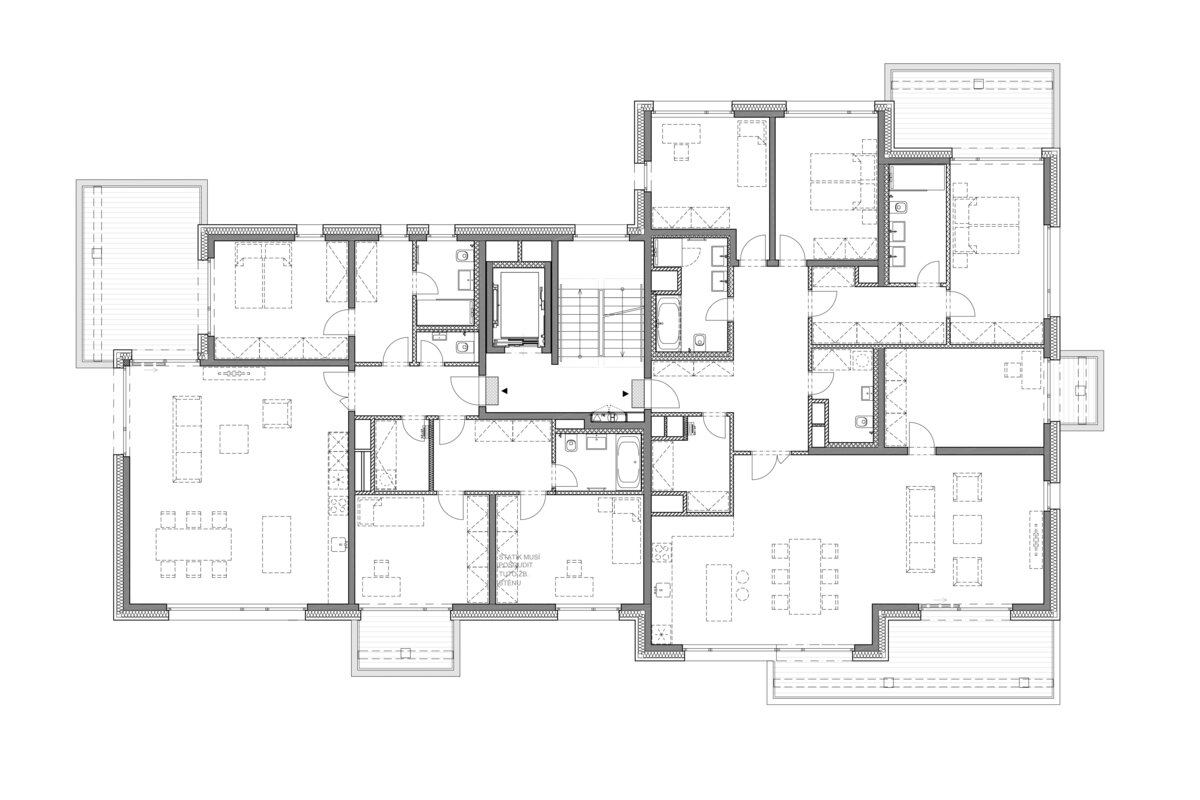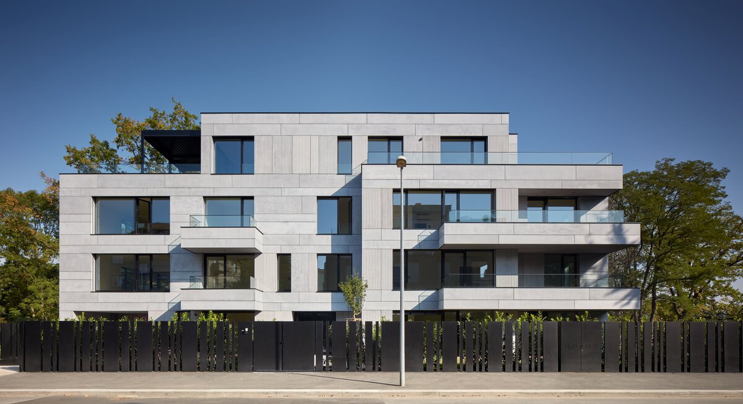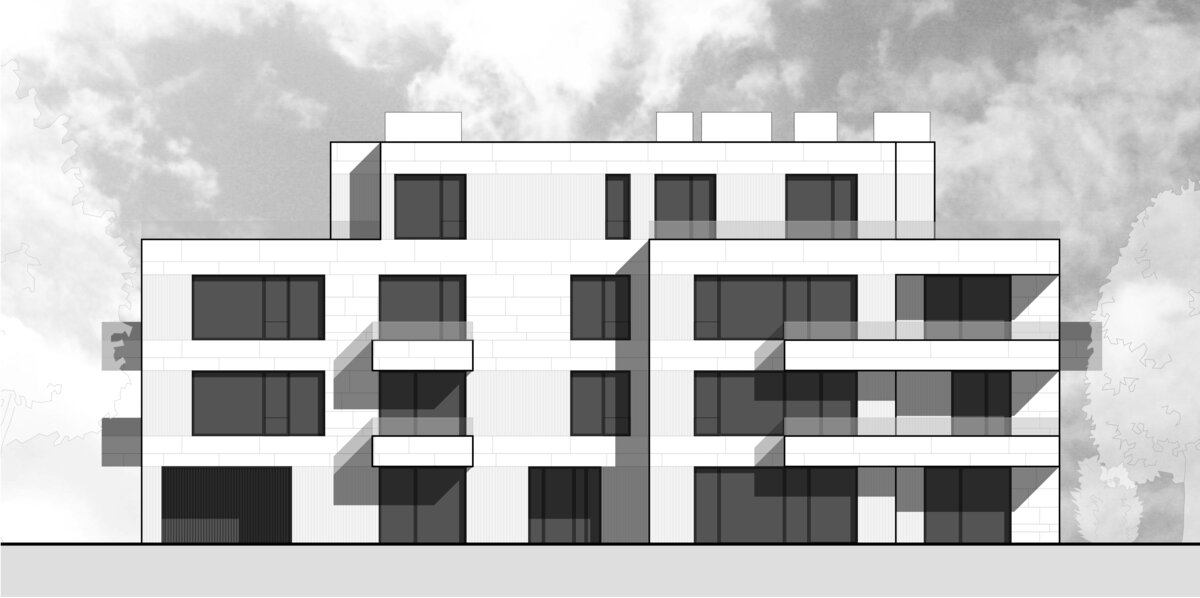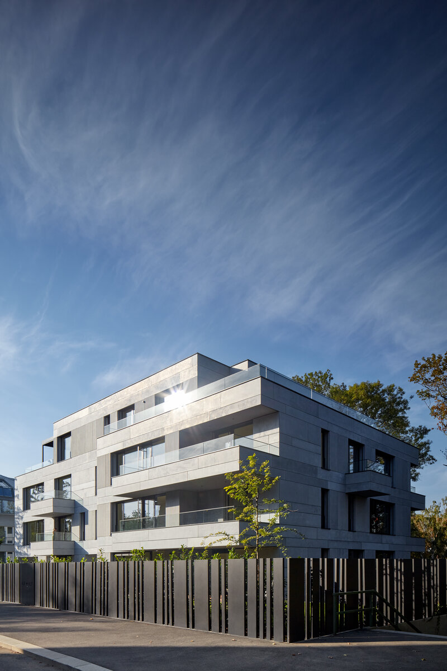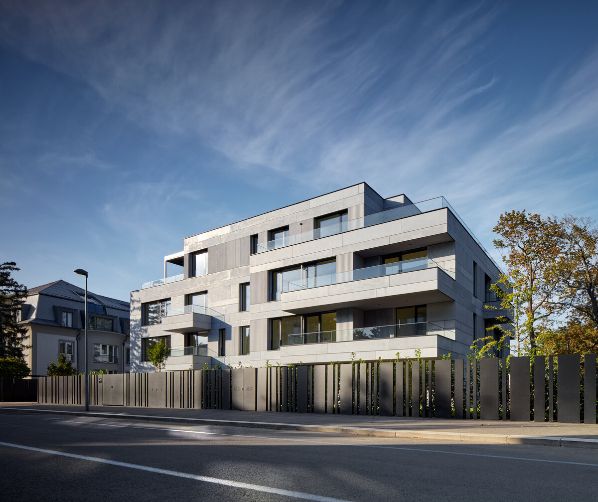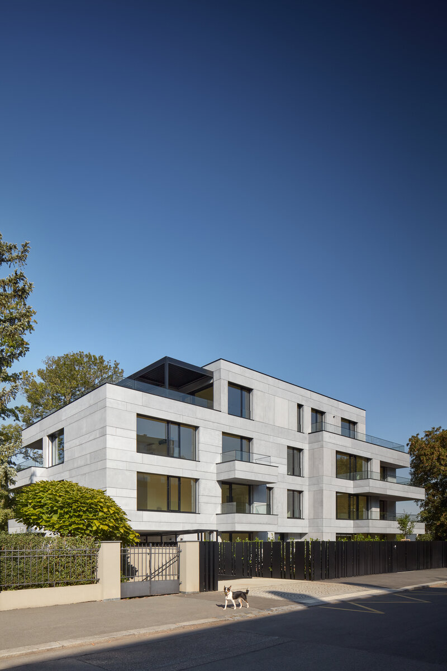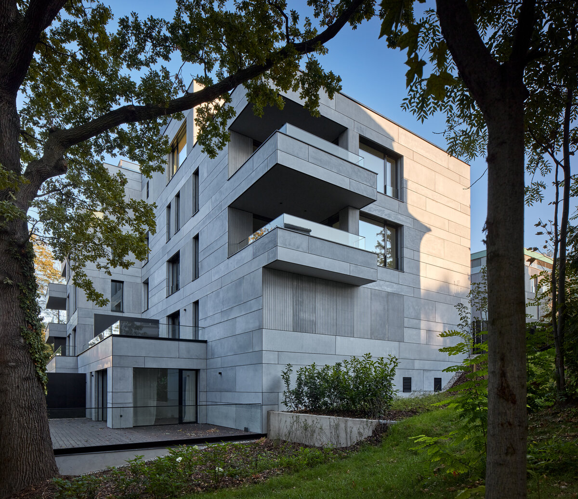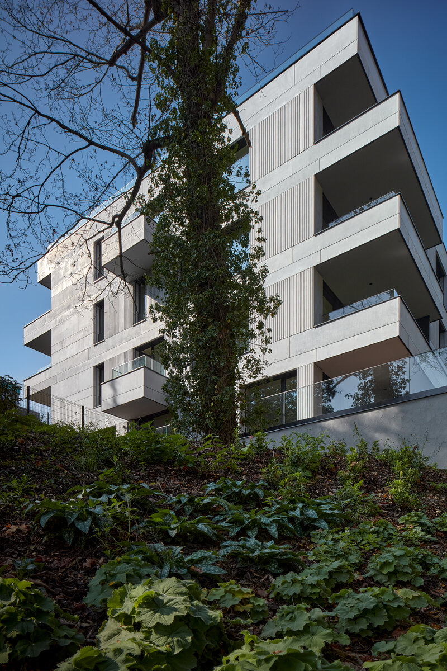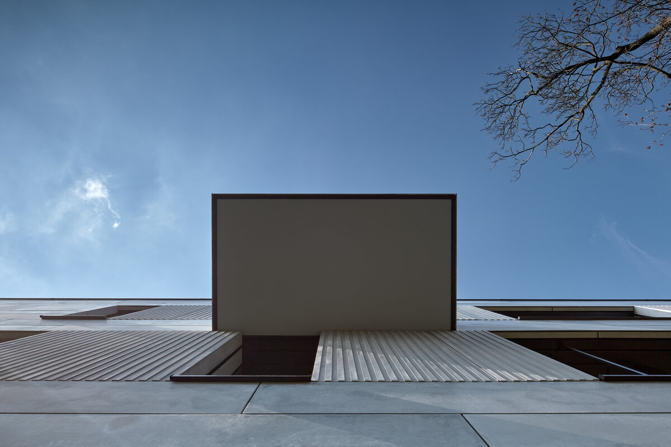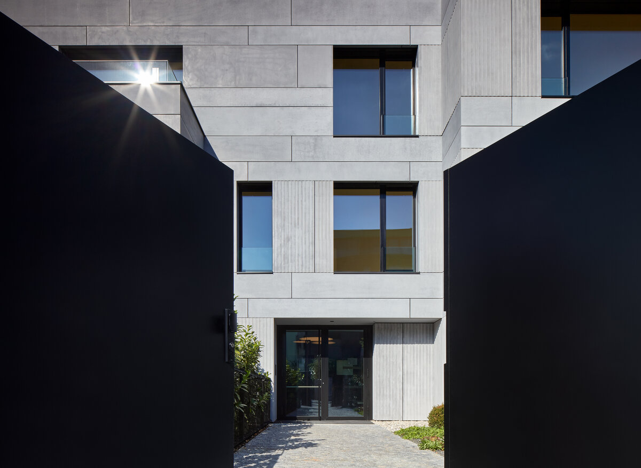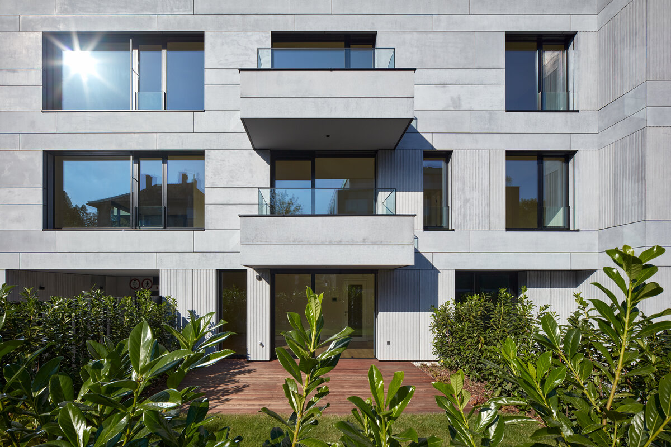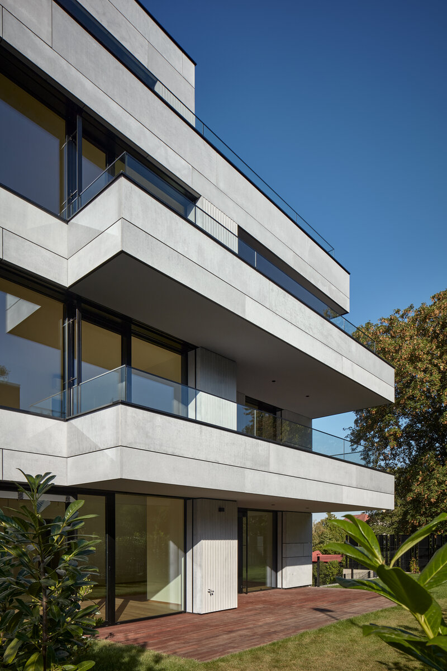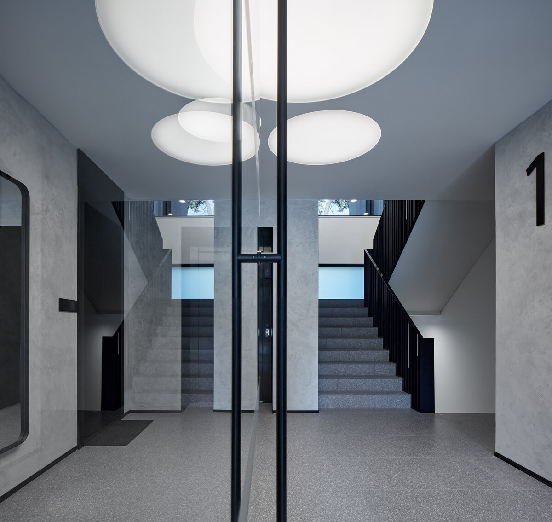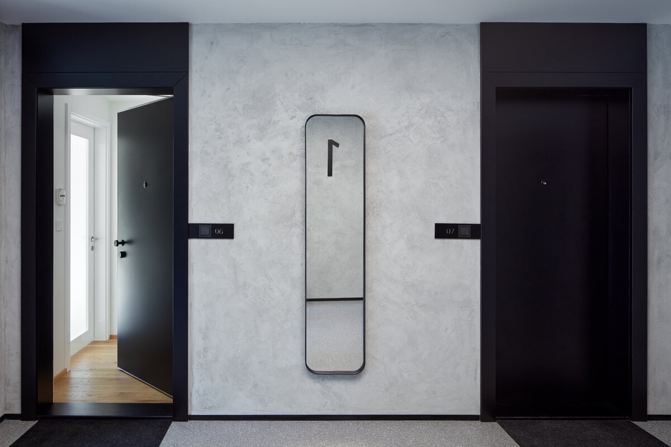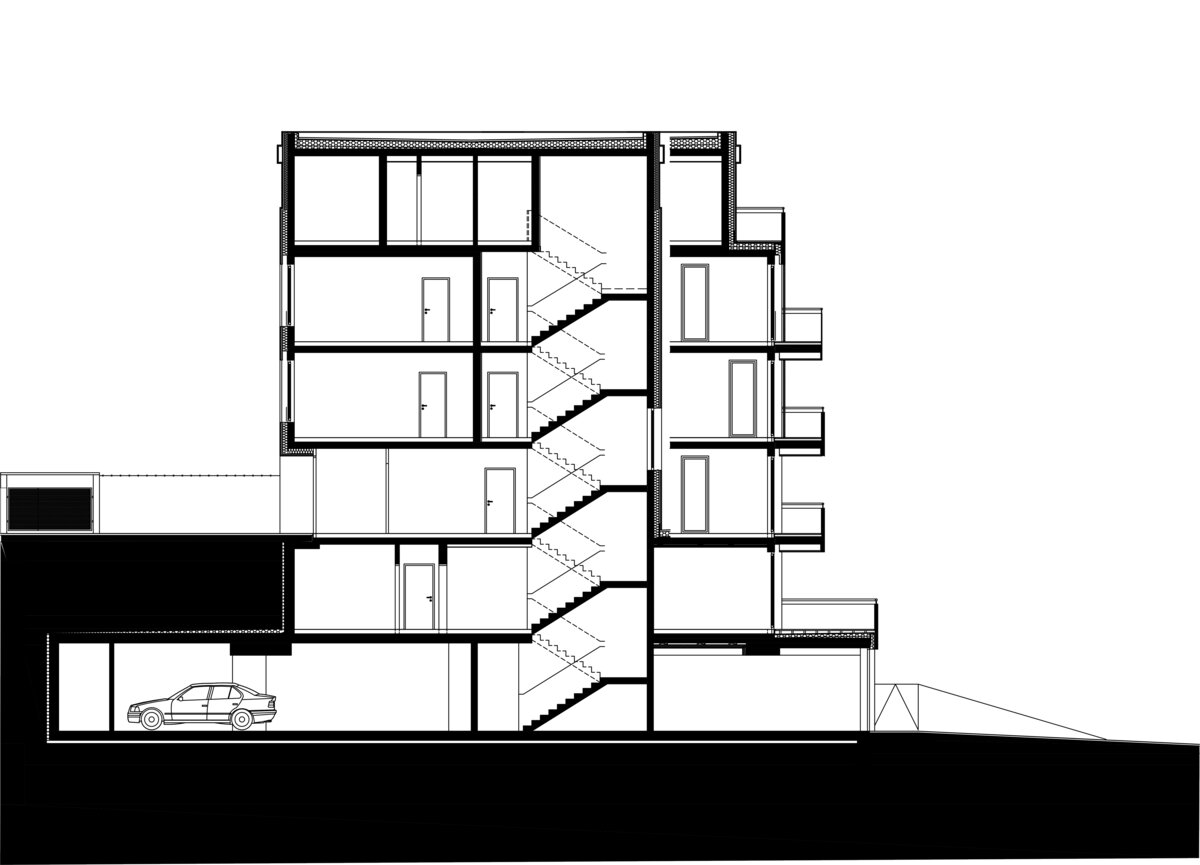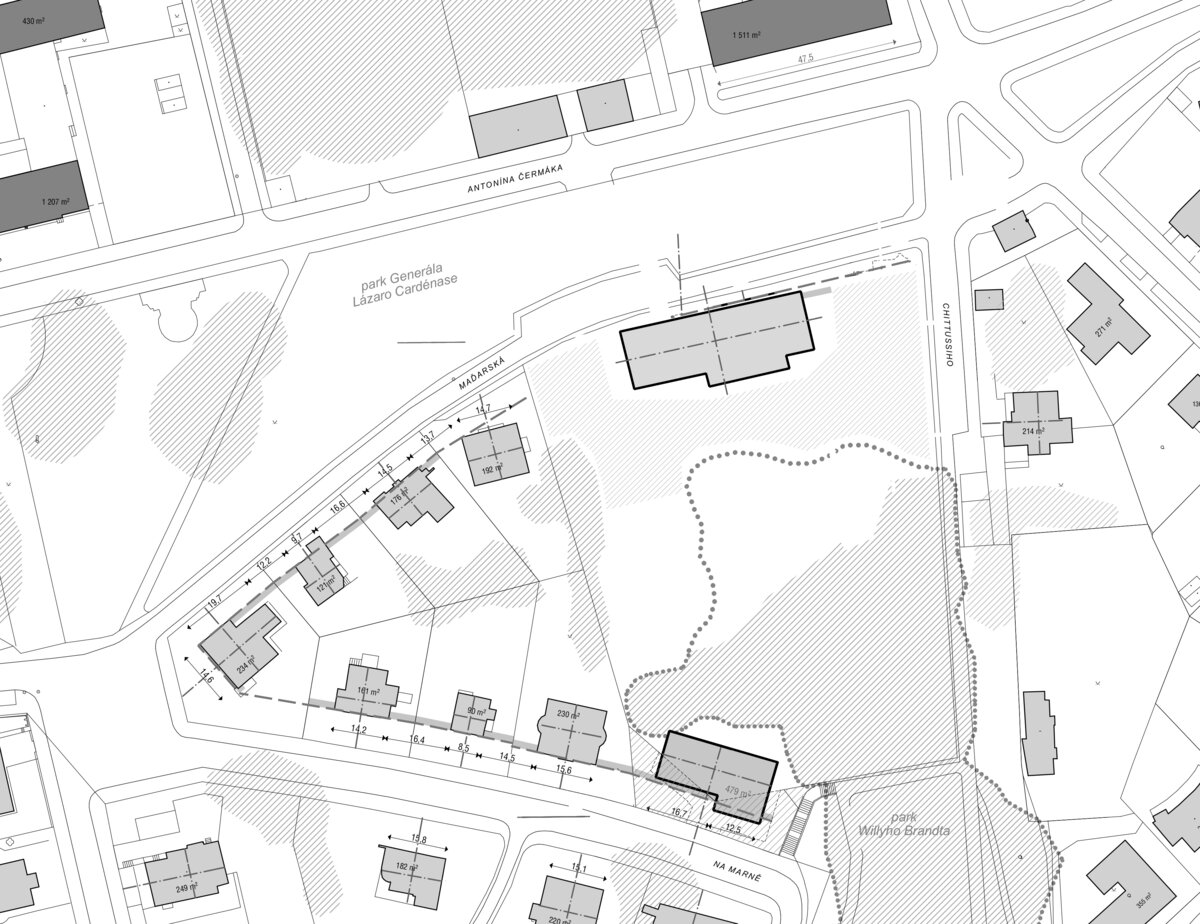| Author |
Jiří Řezák, Tomáš Němec, David Wittassek, Jakub Honzák |
| Studio |
Qarta Architektura s.r.o. |
| Location |
Na Marně, Praha 6 Bubeneč |
| Investor |
Nebeský Klid a.s. |
| Supplier |
Winning ps |
| Date of completion / approval of the project |
June 2023 |
| Fotograf |
Boys Play Nice |
Realization of high standard residential housing in a quiet and peaceful part of Prague 6 - Bubenč, within sight of the royal Stromovka preserve.
The building is part of the complex, where in the northern part there is an original building. The dramatically elevated plot was historically used for therapeutic purposes and was built in several stages. The oldest part of it are two Neo-Renaissance villas at the corner of Chittussiho / Maďarská streets in the northern corner. In the next stage, again in the historicist style, the main building was built roughly on the west. In modern times, the complex was then very insensitively complemented by a massive panel block to the north along Street Maďarská.
The land itself is full of green vegetation, which is the biggest benefit of the area. We have sited the house so that the original valuable trees are preserved. As a result, the terraces of the apartments have direct contact with the greenery and the feeling of terraces in the treetops is achieved.
The realised building is based on the context of the site, not only in its use as a generous villa house, but also in its massing and scale.
The logical typology of the villa house, individual living with a strong emphasis on privacy, can be richly fulfilled by the future ensemble. The house offers variations on medium to large flats with spacious terraces, intimate front gardens and green roofs, making the most of the great asset of the site, the beautiful green of the forest park.
We were inspired by the Bubeneč villas not only by their articulated floor plans, bay windows and balconies, but also by expressive devices such as the scalloped inter-window grooves. The grooving used on the concrete façade is a reference to the cannelure of the columns of the surrounding historic villas. It is a historical reference imprinted in the modern material of the façade.
- Land area 2275,4 m2
- Gross floor area of the building (above and below ground) 2865m2
- Gross floor area of the building (countable) 1850,6m2
- Number of parking spaces 18 parking spaces
- Built-up area 872,3m2
- Built-up area 9468 m3
- Number of users (including employees of the surgery) approx. 39
- Number of units: 13 + 1 surgery
- Heating source is gas boilers with underfloor heating
- Cooling of the building is by split units
Green building
Environmental certification
| Type and level of certificate |
-
|
Water management
| Is rainwater used for irrigation? |
|
| Is rainwater used for other purposes, e.g. toilet flushing ? |
|
| Does the building have a green roof / facade ? |
|
| Is reclaimed waste water used, e.g. from showers and sinks ? |
|
The quality of the indoor environment
| Is clean air supply automated ? |
|
| Is comfortable temperature during summer and winter automated? |
|
| Is natural lighting guaranteed in all living areas? |
|
| Is artificial lighting automated? |
|
| Is acoustic comfort, specifically reverberation time, guaranteed? |
|
| Does the layout solution include zoning and ergonomics elements? |
|
Principles of circular economics
| Does the project use recycled materials? |
|
| Does the project use recyclable materials? |
|
| Are materials with a documented Environmental Product Declaration (EPD) promoted in the project? |
|
| Are other sustainability certifications used for materials and elements? |
|
Energy efficiency
| Energy performance class of the building according to the Energy Performance Certificate of the building |
B
|
| Is efficient energy management (measurement and regular analysis of consumption data) considered? |
|
| Are renewable sources of energy used, e.g. solar system, photovoltaics? |
|
Interconnection with surroundings
| Does the project enable the easy use of public transport? |
|
| Does the project support the use of alternative modes of transport, e.g cycling, walking etc. ? |
|
| Is there access to recreational natural areas, e.g. parks, in the immediate vicinity of the building? |
|
