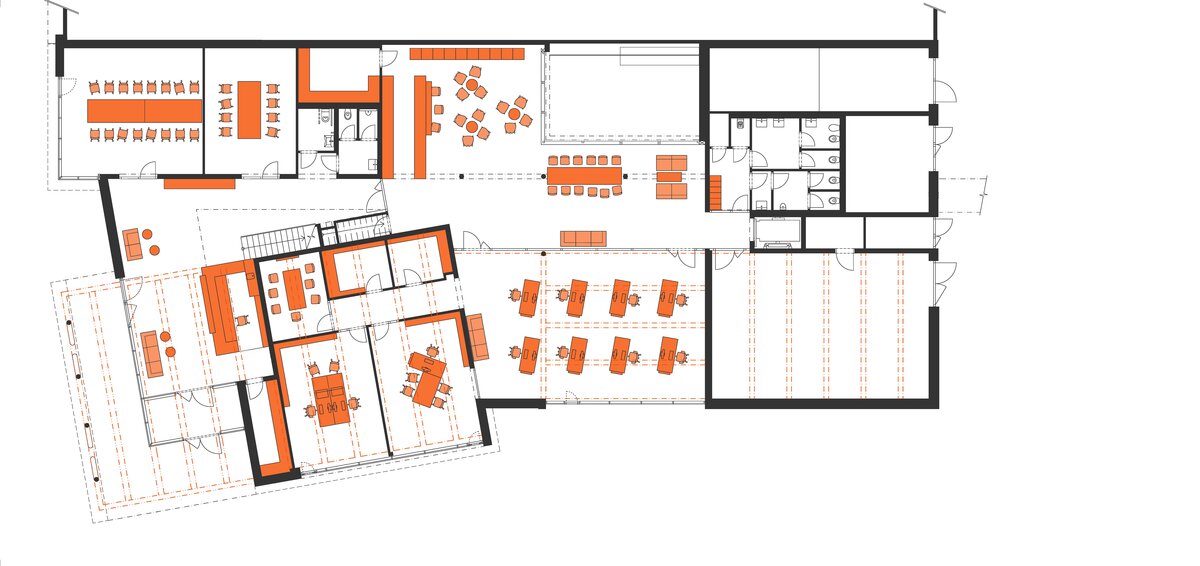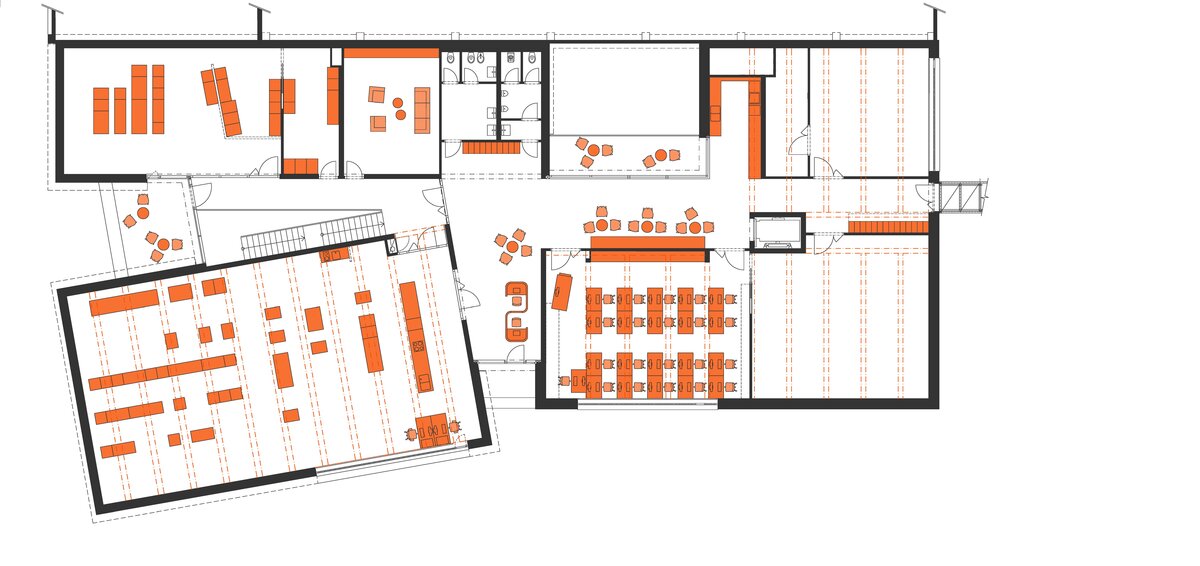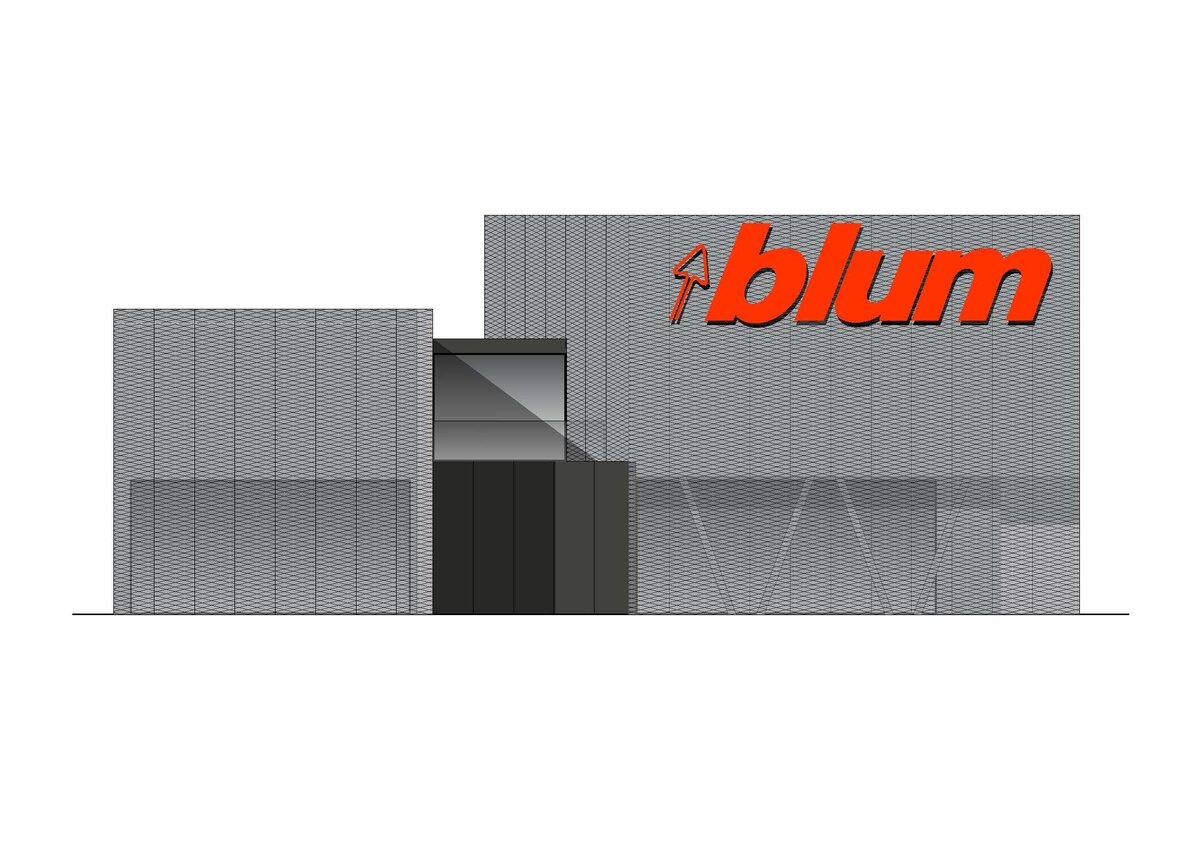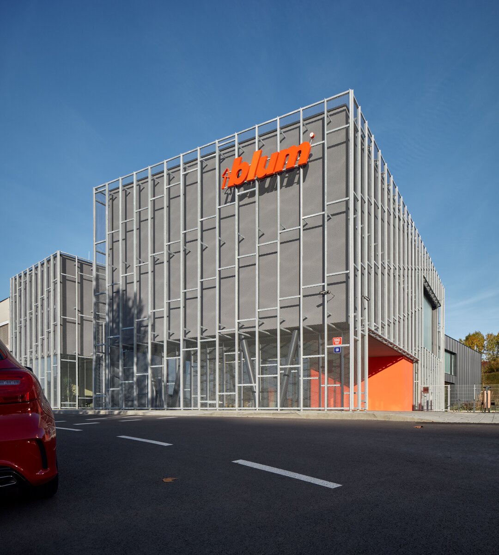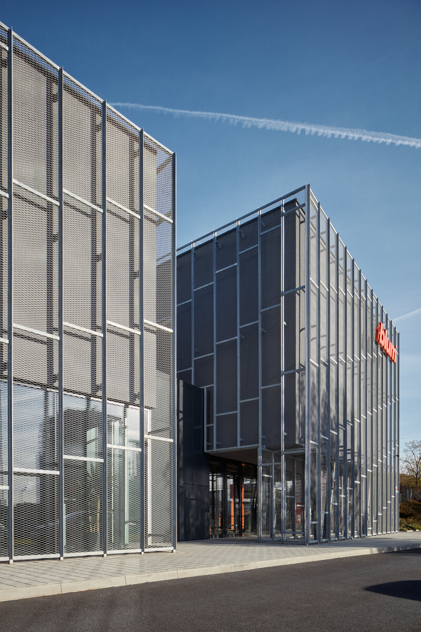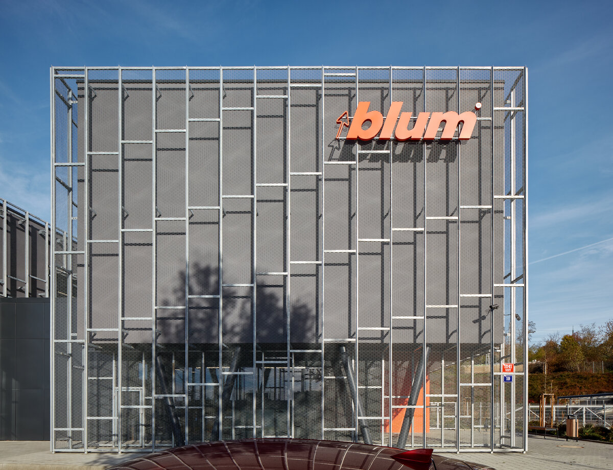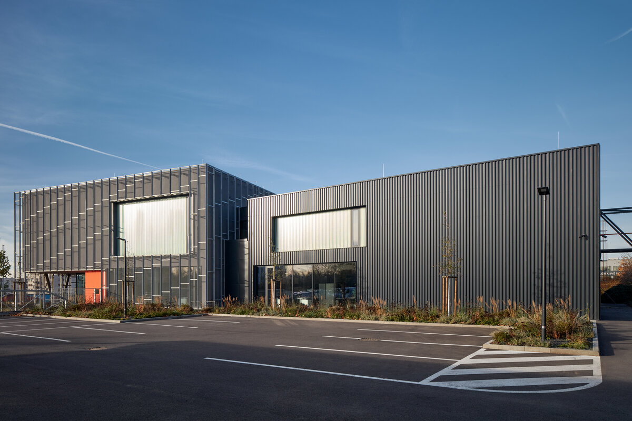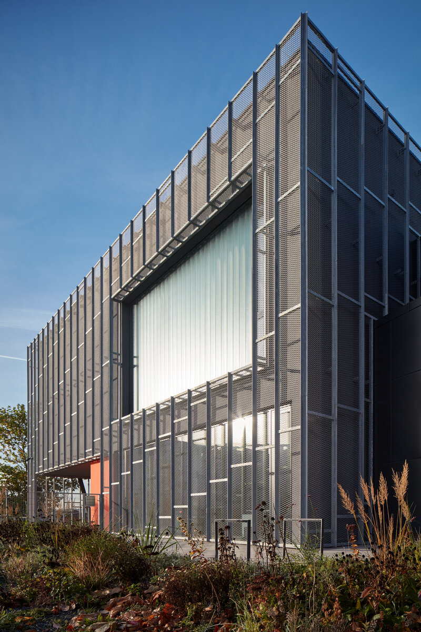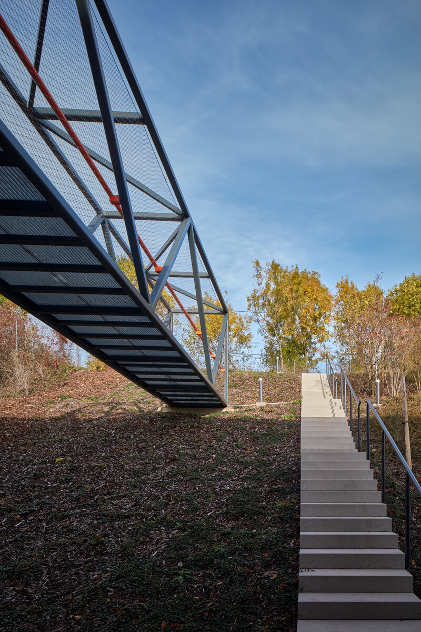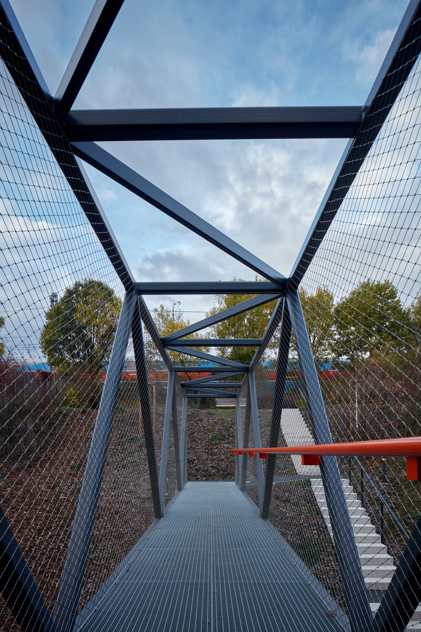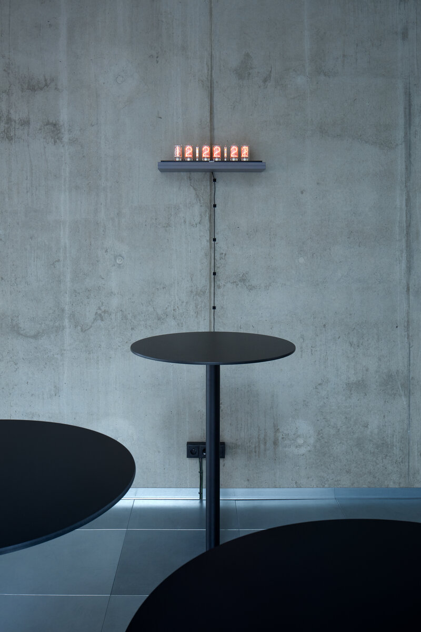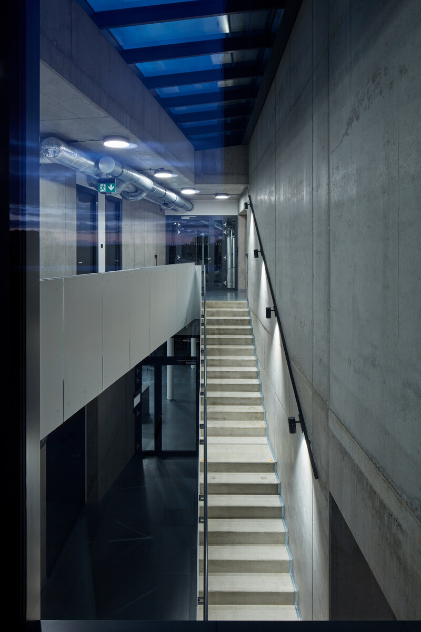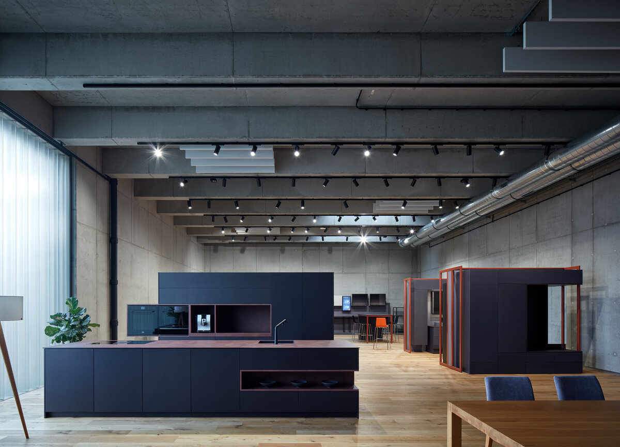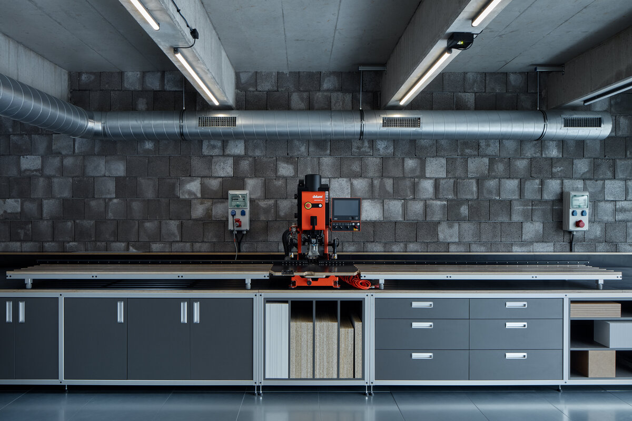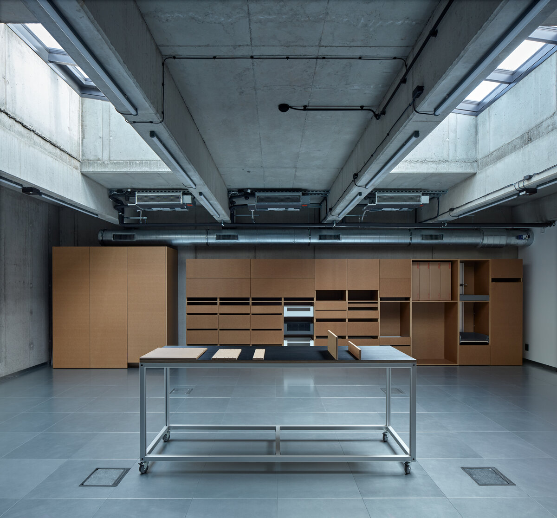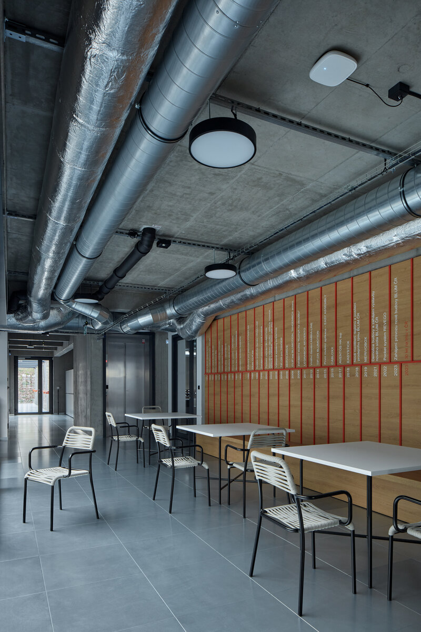| Author |
Jiří Řezák, Pavel Fanta, David Wittassek, |
| Studio |
Qarta Architektura s.r.o. |
| Location |
Kolbenova 19, 190 00, Praha 9 |
| Investor |
Blum, s.r.o. |
| Supplier |
Gemo a.s. |
| Date of completion / approval of the project |
May 2023 |
| Fotograf |
Boys Play Nice |
Blum, the world's leading manufacturer of furniture fittings, is synonymous with a brand that sets trends in its field, where finding new ways and sophistication is a matter of course. Absolute technical precision with the utmost attention to detail and a highly individual approach are typical features when working with professionals and the general public. Creativity, education, awareness, transparency and knowledge sharing require a suitable working environment.
In summary, all these aspects were part of the brief for the design of Blum's new headquarters in the Czech Republic.
The building design is therefore a dynamic complement to several aspects of Blum. The main elements of the layout, such as the training centre with workshops for professionals, dynamic spaces and a showroom for the public, as well as facilities for teamwork in the open space or a completely individualised space for quiet contemplation, form the basis of typological relationships expressed externally by surprisingly small volumes with unexpectedly generous internal spaces. The sense of spaciousness and generosity of the interior spaces, intended for public education, is supported by the contrasting inclusion of a footbridge that provides access to a natural oasis along the adjacent rail corridor.
The industrial design of Blum's headquarters reflects its focus. Exposed plumbing elements and unfinished surfaces dominated by exposed concrete provide the ideal backdrop for the technical precision of the products on display. A sophisticated approach to running costs and ecology is reflected in the choice of technology, with ceiling cooling/heating throughout the building providing a sense of naturalness and simplicity in everyday use, with an emphasis on daylight and ventilation.
In addition to the functional aspects, Blum's headquarters stands out as a landmark in the urban landscape. The modern dynamic extension of the original faceless complex creates a genius loci that did not exist before and becomes a cornerstone for the future development of the site. It also shows how mutual cooperation between the investor and the city administration on architectural issues can be the key to establishing a new quality of urban district, in this case one that preserves the industrial heritage of the site. Its corner location and distinctive design make it a focal point in the anonymous neighbourhood of Vysočany, encouraging curiosity and interest among passers-by.
For the heating and cooling of the BLUM office building, a common radiant activation system for the concrete core was chosen, based on the installation of plastic registers in the concrete ceiling structure. The system is in low-temperature heating mode, the heating water temperature parameters in this case are designed at 39/36°C. In cooling mode, chilled water flows through the registers with a temperature gradient of 16/19°C.
The choice of the radiant ceiling system was made for its many advantages, which mainly include:
- Higher efficiency and associated lower thermal energy demand, where a lower space temperature of approximately 1-2°C is sufficient to ensure the required thermal comfort in heating mode. A similar difference applies to the cooling mode, where the thermal comfort is ensured by a higher room temperature than in systems in which the air is directly cooled (FCUs, induction units, etc.).
- A quiet and stable environment without the occupants being affected by unwanted fan noise or cold air flow (again FCUs, splits, etc.)
- uniform heating and cooling performance throughout the entire room range. This feature is particularly important in offices with a large number of people present
- the concrete of the ceiling in which the system is housed creates a natural energy storage. As a result, it can "trim" heat loads with less demand on the heat and cooling source.
- from the point of view of the interior, there is no need to incorporate heating elements, including the adaptation of the placement of furniture so as not to reduce the heating capacity of the elements. The system is both fully functional and "invisible" in any interior design.
The radiant ceiling cooling system is supplemented by FCUs in some rooms where, for operational reasons, there may be a temporary and sudden increase in the number of people and thus a requirement for an immediate cooling system response.
The heat source is emission-free, the building is equipped with a heat exchanger station connected to the CZT hot water pipeline. The cooling source is a compact air-cooled liquid cooler.
The system is equipped with a complete control system that ensures automatic regulation of the internal environment of individual rooms and heat and cold sources.
Green building
Environmental certification
| Type and level of certificate |
-
|
Water management
| Is rainwater used for irrigation? |
|
| Is rainwater used for other purposes, e.g. toilet flushing ? |
|
| Does the building have a green roof / facade ? |
|
| Is reclaimed waste water used, e.g. from showers and sinks ? |
|
The quality of the indoor environment
| Is clean air supply automated ? |
|
| Is comfortable temperature during summer and winter automated? |
|
| Is natural lighting guaranteed in all living areas? |
|
| Is artificial lighting automated? |
|
| Is acoustic comfort, specifically reverberation time, guaranteed? |
|
| Does the layout solution include zoning and ergonomics elements? |
|
Principles of circular economics
| Does the project use recycled materials? |
|
| Does the project use recyclable materials? |
|
| Are materials with a documented Environmental Product Declaration (EPD) promoted in the project? |
|
| Are other sustainability certifications used for materials and elements? |
|
Energy efficiency
| Energy performance class of the building according to the Energy Performance Certificate of the building |
C
|
| Is efficient energy management (measurement and regular analysis of consumption data) considered? |
|
| Are renewable sources of energy used, e.g. solar system, photovoltaics? |
|
Interconnection with surroundings
| Does the project enable the easy use of public transport? |
|
| Does the project support the use of alternative modes of transport, e.g cycling, walking etc. ? |
|
| Is there access to recreational natural areas, e.g. parks, in the immediate vicinity of the building? |
|
