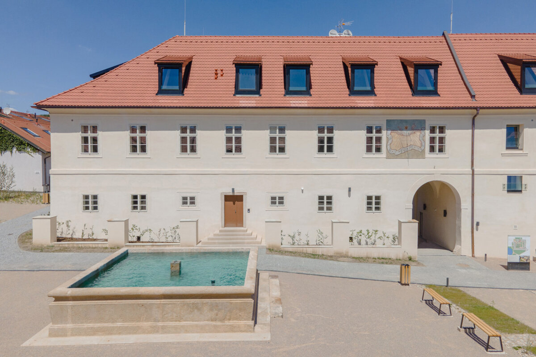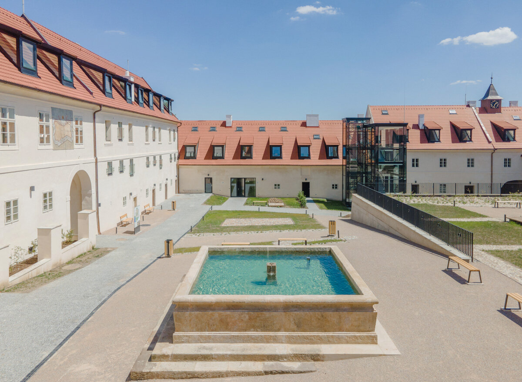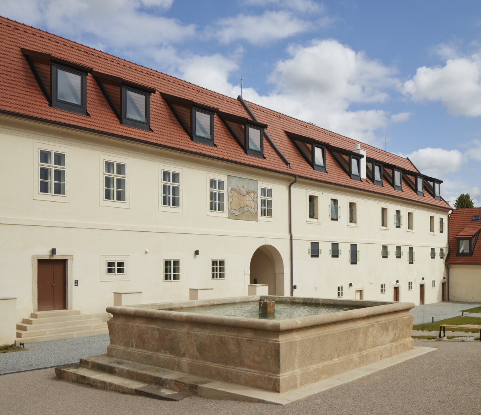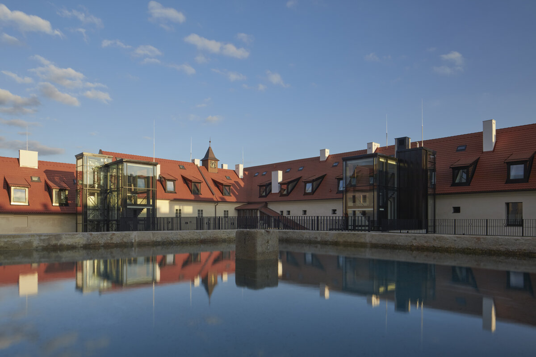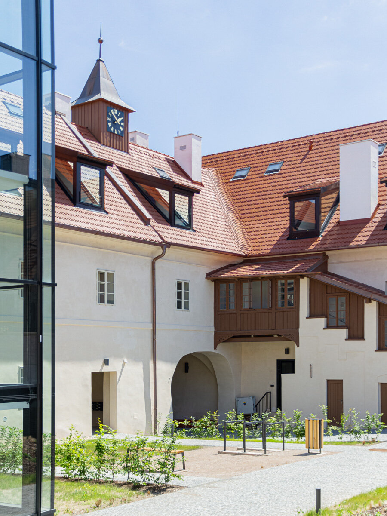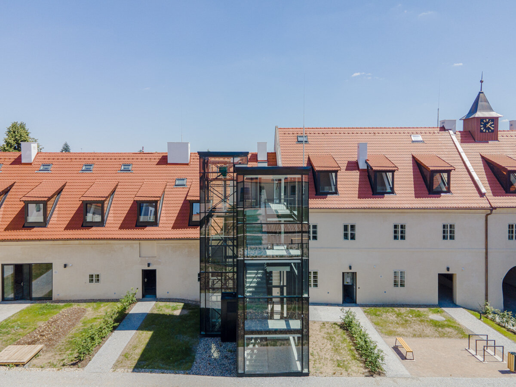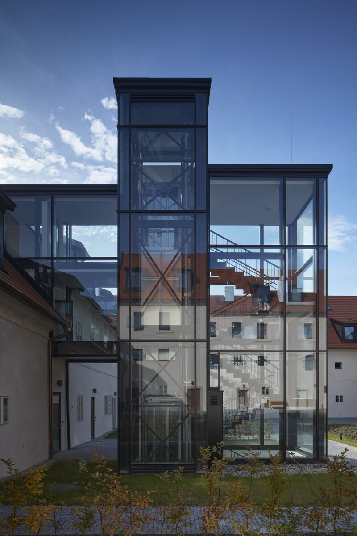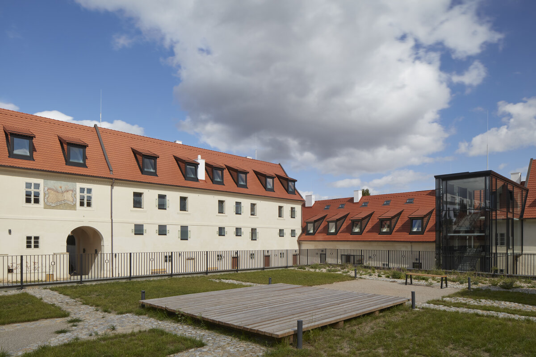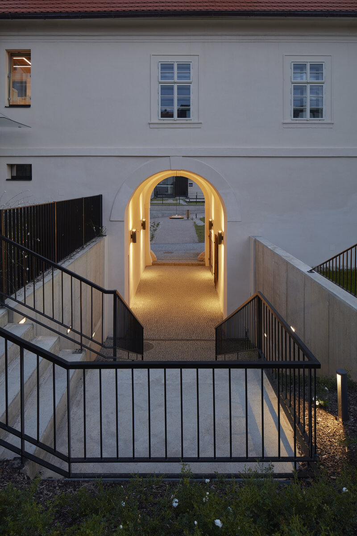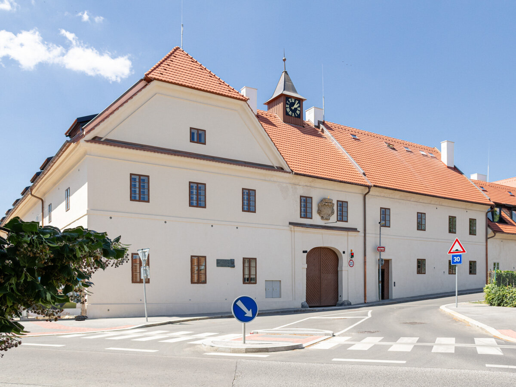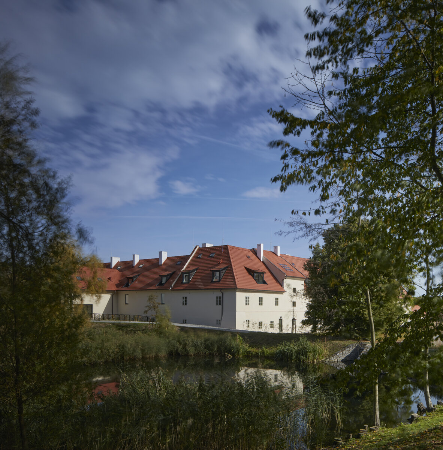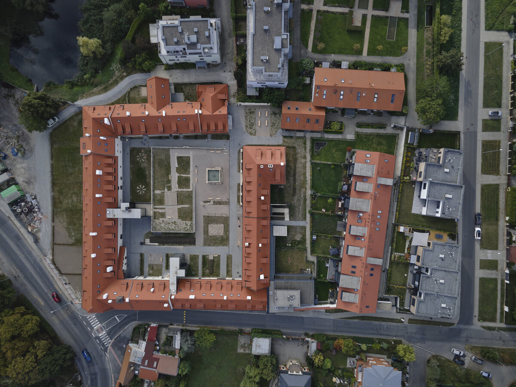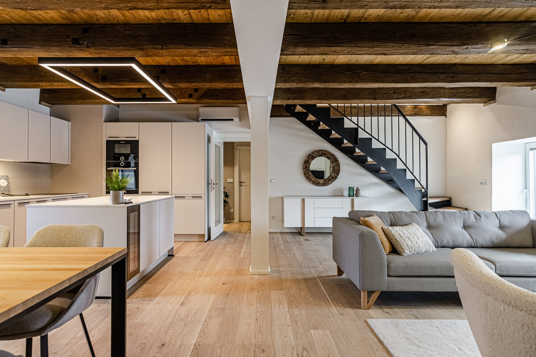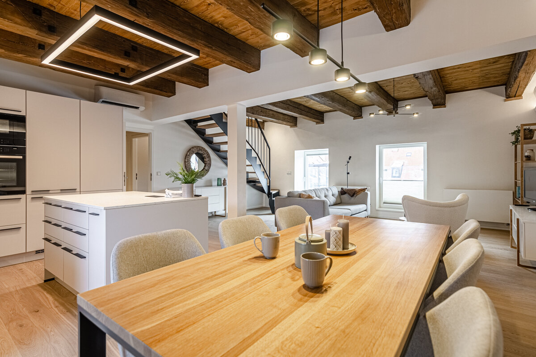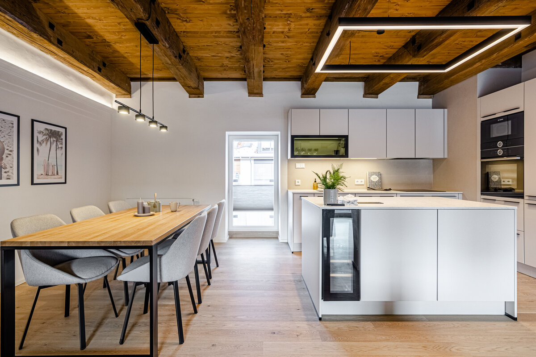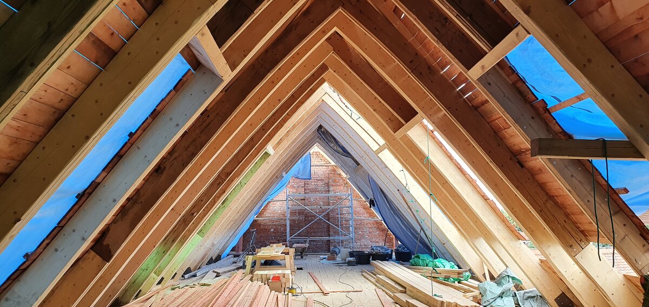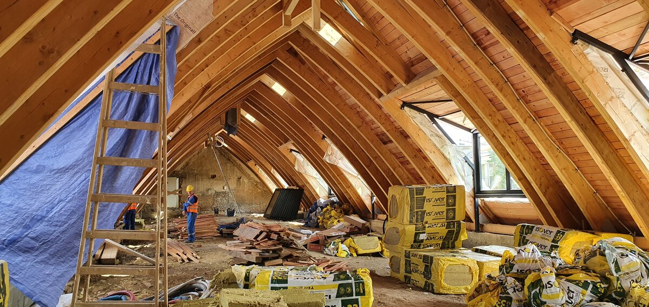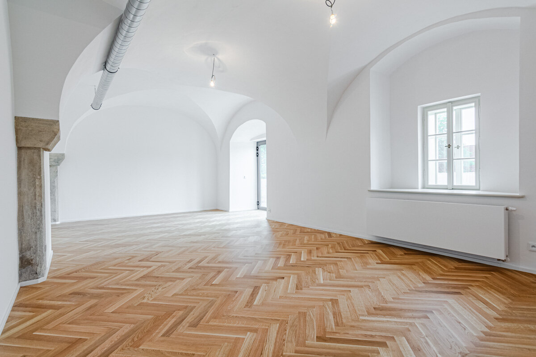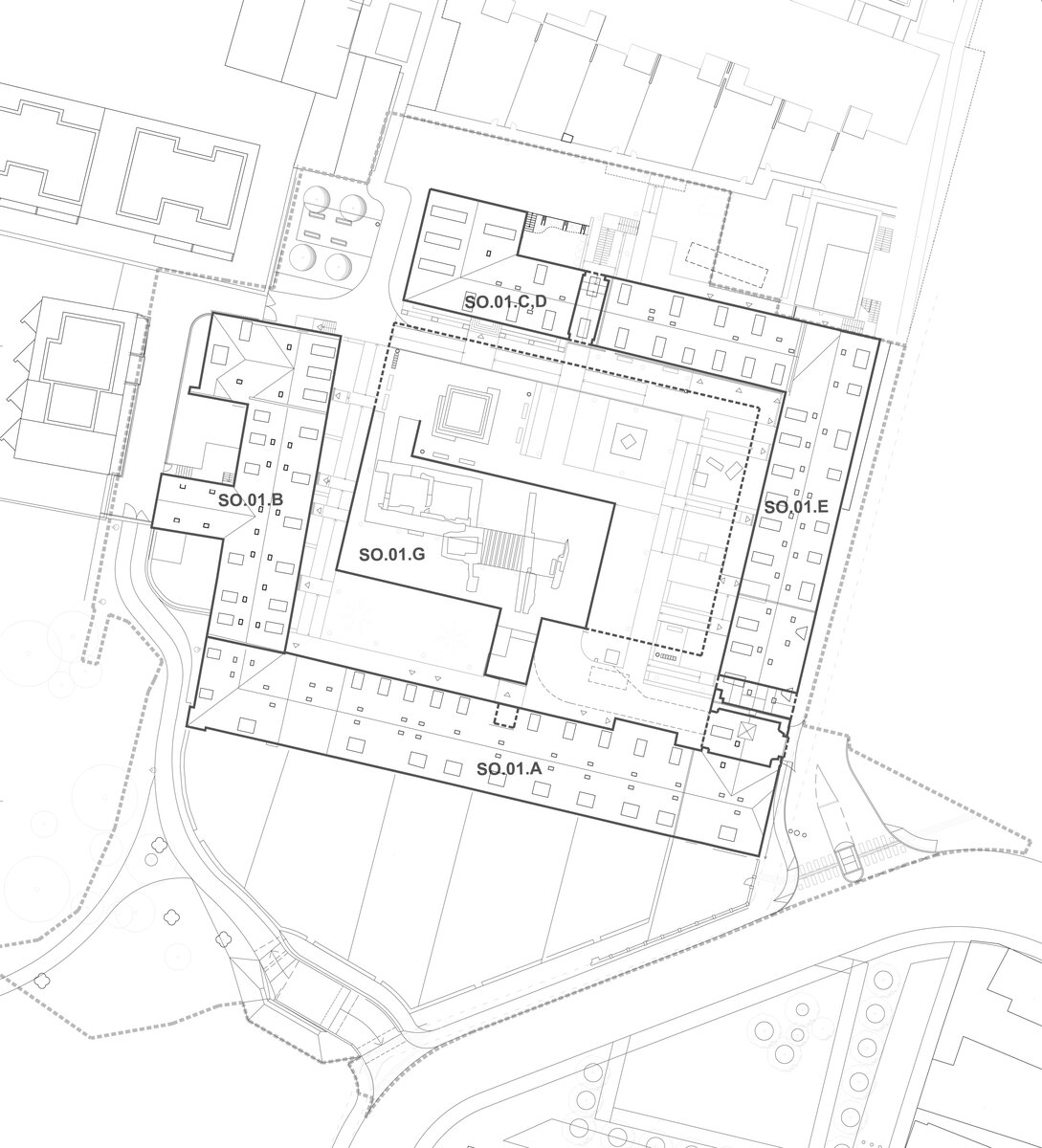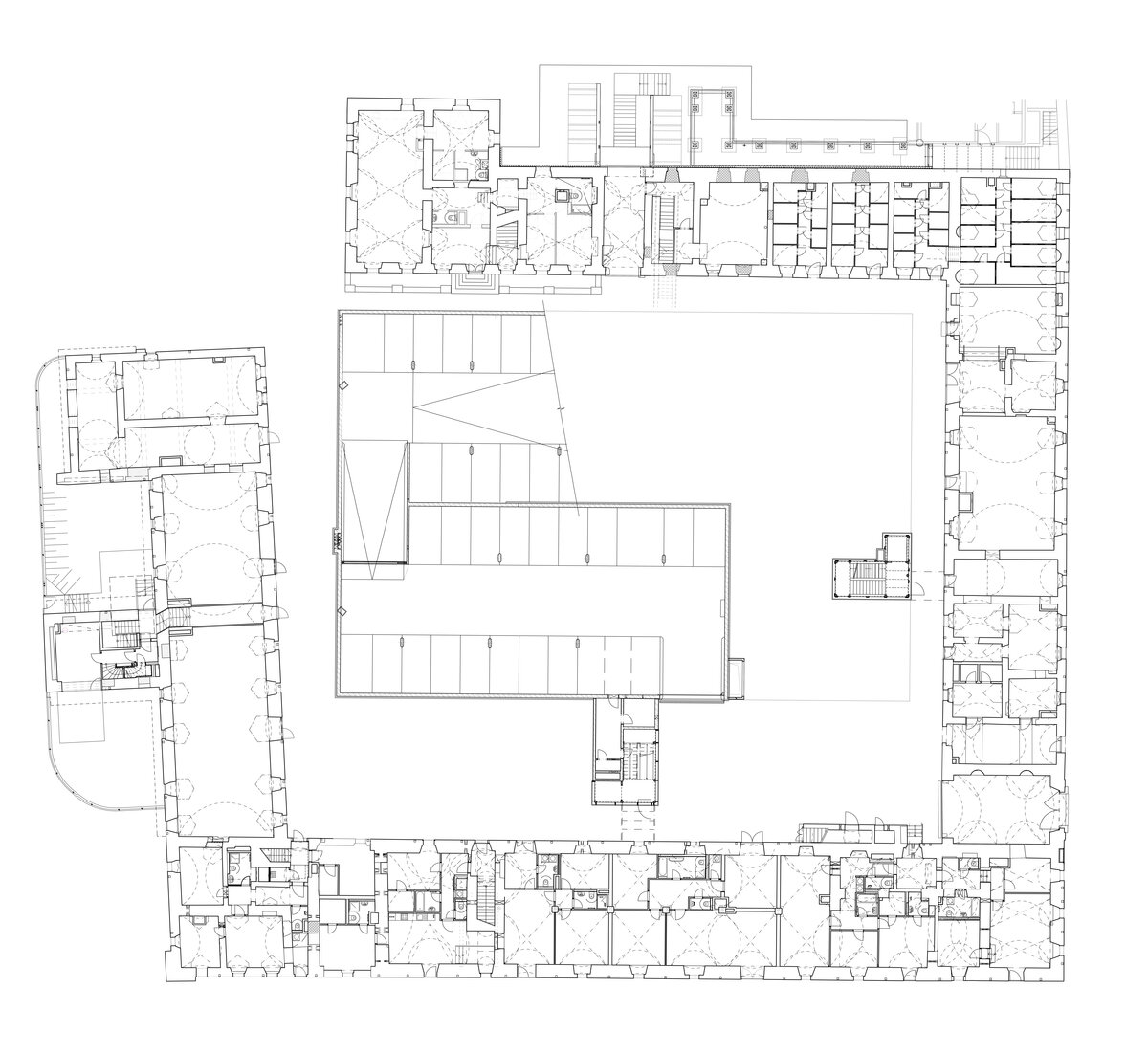| Author |
Eliška Chlachulová, Simona Matoušková, Tomáš Filgas, Milan Ševčík, Martin Studnička, Michal Šourek |
| Studio |
AU plan s.r.o. |
| Location |
Na Vidouli 1/1, 158 00 Praha 5 |
| Collaborating professions |
DIFESA a.s. |
| Investor |
CREDITAS Real Estate Management |
| Supplier |
EMEXKON s.r.o. |
| Date of completion / approval of the project |
July 2023 |
| Fotograf |
CREDITAS Real Estate Management, BoysPlayNice |
The sensitive revitalization of the Jinonice Courtyard, signed by the AU Plan studio, offers modern living with a touch of centuries-old history that will meet the expectations of even the most demanding clients. Thanks to the close collaboration between architects, investors, and heritage conservators, an impressive and unique living space in the context of Prague has emerged through the fusion of history and contemporary architecture. The complex now includes residential buildings, studios, and commercial spaces.
The revitalization and revival of the cultural monument and historical core of Jinonice were undertaken with the ambition to save and restore the original Schwarzenberg estate, breathe new life into it, offer premium housing with an unparalleled atmosphere, and create a pleasant public space. Imagine an ideal day in a warm home tailored to your desires, with wooden beams that could tell stories. New owners feel like they are living in a castle every day, just by looking out the window at the sensitively restored historic courtyard. Thanks to the careful reconstruction and modest additions to the courtyard, a dozen unique homes have been created. The architects incorporated preserved architectural features and construction elements into the interiors, including Baroque structures or impressive vaults, trusses, and wooden ceilings. Facades from the 19th century, the entrance stone portal, sundials, and the fountain in the center of the courtyard have also been restored.
The historic building features masonry constructions. Original wooden elements of the trusses and beam ceilings have been preserved. Vaults on the ground floors have been restored. The new garage structure is monolithic. The roofs are sloped, hip, and gable. The estate courtyard with the brewery was built on the site of a fortress from the early 17th century. The buildings underwent significant modifications several times, with the appearance before reconstruction dating back to the early 19th century. The current Jinonice courtyard complex forms an important landmark in the historic development of the center of Prague 5 - Jinonice. The entire area was divided by the developer into several stages, with the reconstruction of the Jinonice Manor House being the last one, which, upon completion, significantly contributed to increasing the attractiveness of the entire environment. Unused and abandoned buildings, a neglected courtyard, or collapsed roofs are now things of the past.
The complex is located near Radlická Street and in the vicinity of the Nové Butovice metro station. The historic gate is used for resident car access to the complex. Due to the nature of the development, there was no need to address new utility connections for the area. The Jinonice Courtyard project includes several relaxation zones and a large amount of greenery that supports biodiversity. The complex also features an original stone fountain from the early 18th century, which is fully functional. Since this is a reconstruction of an immovable cultural monument, only parts of the complex are designed to be barrier-free. For example, the new so-called stair towers with elevators, which are built on garages and provide access to residential units on higher floors.
Green building
Environmental certification
| Type and level of certificate |
NE
|
Water management
| Is rainwater used for irrigation? |
|
| Is rainwater used for other purposes, e.g. toilet flushing ? |
|
| Does the building have a green roof / facade ? |
|
| Is reclaimed waste water used, e.g. from showers and sinks ? |
|
The quality of the indoor environment
| Is clean air supply automated ? |
|
| Is comfortable temperature during summer and winter automated? |
|
| Is natural lighting guaranteed in all living areas? |
|
| Is artificial lighting automated? |
|
| Is acoustic comfort, specifically reverberation time, guaranteed? |
|
| Does the layout solution include zoning and ergonomics elements? |
|
Principles of circular economics
| Does the project use recycled materials? |
|
| Does the project use recyclable materials? |
|
| Are materials with a documented Environmental Product Declaration (EPD) promoted in the project? |
|
| Are other sustainability certifications used for materials and elements? |
|
Energy efficiency
| Energy performance class of the building according to the Energy Performance Certificate of the building |
C
|
| Is efficient energy management (measurement and regular analysis of consumption data) considered? |
|
| Are renewable sources of energy used, e.g. solar system, photovoltaics? |
|
Interconnection with surroundings
| Does the project enable the easy use of public transport? |
|
| Does the project support the use of alternative modes of transport, e.g cycling, walking etc. ? |
|
| Is there access to recreational natural areas, e.g. parks, in the immediate vicinity of the building? |
|
